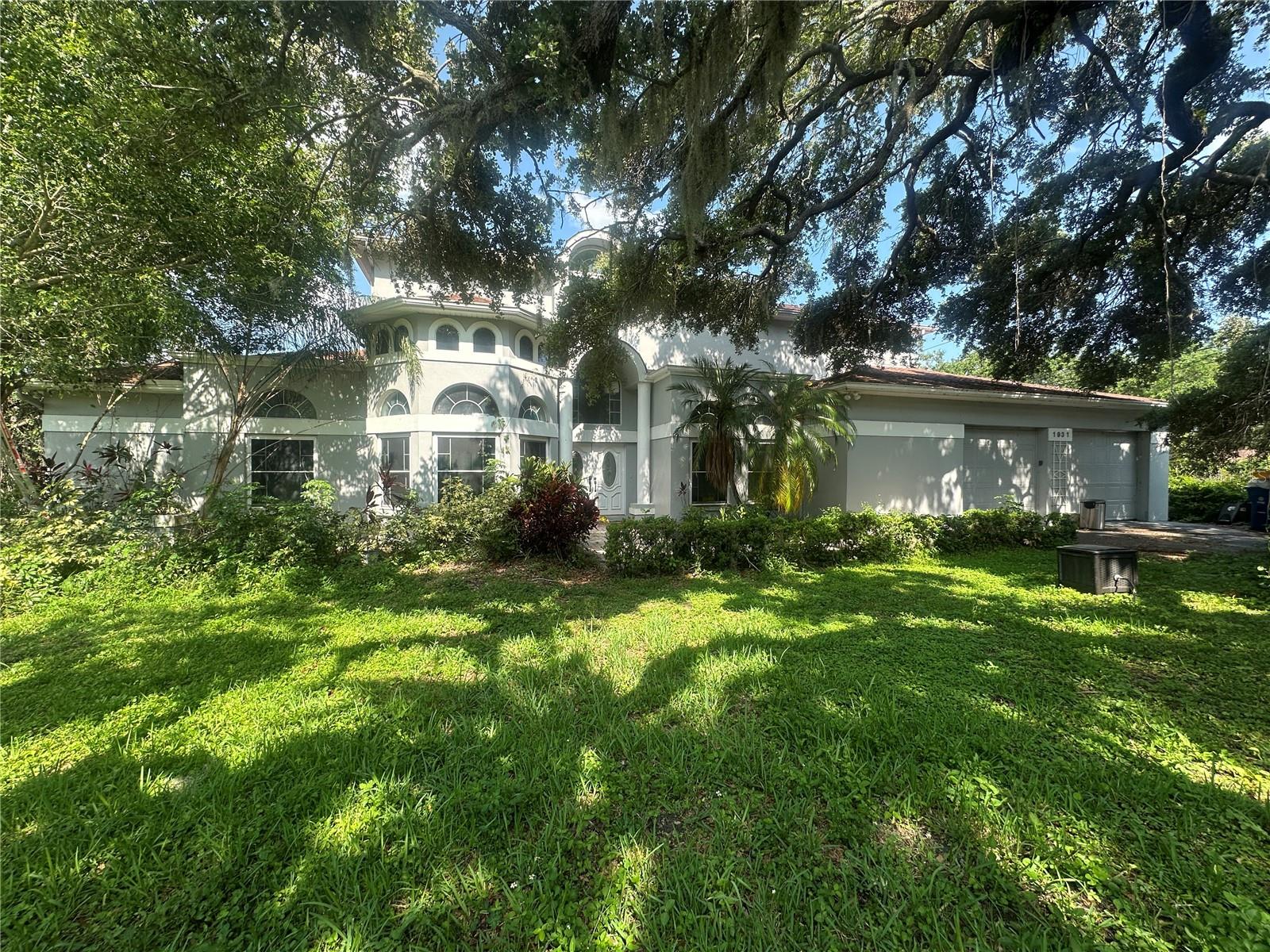3013 Crest Drive, Clearwater, FL 33759
Property Photos

Would you like to sell your home before you purchase this one?
Priced at Only: $799,900
For more Information Call:
Address: 3013 Crest Drive, Clearwater, FL 33759
Property Location and Similar Properties
- MLS#: TB8384339 ( Residential )
- Street Address: 3013 Crest Drive
- Viewed: 2
- Price: $799,900
- Price sqft: $214
- Waterfront: No
- Year Built: 1989
- Bldg sqft: 3738
- Bedrooms: 4
- Total Baths: 3
- Full Baths: 2
- 1/2 Baths: 1
- Garage / Parking Spaces: 2
- Days On Market: 19
- Additional Information
- Geolocation: 28.0012 / -82.7123
- County: PINELLAS
- City: Clearwater
- Zipcode: 33759
- Subdivision: Crest Sub The
- Elementary School: Leila G Davis Elementary PN
- Middle School: Safety Harbor Middle PN
- High School: Countryside High PN
- Provided by: RE/MAX REALTEC GROUP INC
- DMCA Notice
-
DescriptionBrand New Roof! Welcome home to this Two Story Pool home located at the end of a quiet cul de sac in a sought after one street community. This spacious 4 bedroom home includes a bonus roomperfect for an office, den, or playroomplus a loft off the upstairs master suite. The large eat in kitchen features solid wood cabinets, crown molding, island, stainless steel appliances and abundant counter space for cooking and entertaining. French doors open from the kitchen to a screened patio. The great room offers two story ceilings, built ins, a cozy fireplace, wet bar, and wall to wall French doors to patio bringing the outdoors in. Upstairs you'll find a Open loft and the Private Large Master Suite with walk in closets. En Suite Bath with Dual Sinks, Whirlpool tub, and Step in shower. with a pool and spa, as well as an open air patio and deck. Downstairs features a 3 generous size bedrooms and an Office/den with an adjacent Guest Bath with tub/shower. Tile flooring and laminate throughout No carpet. Step outside to the expansive screened pavered patio great for entertaining. Sparkling Pool with no rear neighbors and tranquil wooded views. Generous size lots features a large side yard set up with a playground for the little ones. Great location Close to shopping, restaurants, county parks, top rated schools and more.
Payment Calculator
- Principal & Interest -
- Property Tax $
- Home Insurance $
- HOA Fees $
- Monthly -
For a Fast & FREE Mortgage Pre-Approval Apply Now
Apply Now
 Apply Now
Apply NowFeatures
Building and Construction
- Covered Spaces: 0.00
- Exterior Features: FrenchPatioDoors
- Fencing: Vinyl
- Flooring: CeramicTile, Laminate
- Living Area: 2828.00
- Roof: Shingle
Land Information
- Lot Features: CulDeSac, Landscaped
School Information
- High School: Countryside High-PN
- Middle School: Safety Harbor Middle-PN
- School Elementary: Leila G Davis Elementary-PN
Garage and Parking
- Garage Spaces: 2.00
- Open Parking Spaces: 0.00
- Parking Features: Driveway, Garage, GarageDoorOpener
Eco-Communities
- Pool Features: Gunite, InGround
- Water Source: Public
Utilities
- Carport Spaces: 0.00
- Cooling: CentralAir, CeilingFans
- Heating: Central, Electric
- Pets Allowed: Yes
- Sewer: PublicSewer
- Utilities: CableAvailable, ElectricityConnected, MunicipalUtilities
Finance and Tax Information
- Home Owners Association Fee: 250.00
- Insurance Expense: 0.00
- Net Operating Income: 0.00
- Other Expense: 0.00
- Pet Deposit: 0.00
- Security Deposit: 0.00
- Tax Year: 2024
- Trash Expense: 0.00
Other Features
- Appliances: Dryer, Dishwasher, ElectricWaterHeater, Microwave, Range, Refrigerator, Washer
- Country: US
- Interior Features: BuiltInFeatures, CeilingFans, EatInKitchen, HighCeilings, SplitBedrooms, UpperLevelPrimary, VaultedCeilings, WalkInClosets, Loft
- Legal Description: CREST SUB, THE LOT 9
- Levels: Two
- Area Major: 33759 - Clearwater
- Occupant Type: Owner
- Parcel Number: 33-28-16-18973-000-0090
- The Range: 0.00
- View: TreesWoods
- Zoning Code: A-E
Similar Properties
Nearby Subdivisions
Bayedge Terrace
Bordeaux Estates
Braeside Place
Carlton Terrace 1st Add
Castle Woods
Chautauqua Lake Estates
Crest Sub The
Del Oro Groves
Downing Sub
Forest Wood Estates
Gulf To Bay Gardens
Kapok Forest
Kapok Manor Condo
Kapok Terrace 1st Add
Mission Hills Condo
N/a
None
Oak Ridge Court Estates
Oakbrook Estates
Orange Blossom Subdivision
Salls Lake Park
Sky Harbor Estates Corp Inc Co
Sunstream Sub
Virginia Grove Terrace 1st Add
Virginia Grove Terrace 2nd Add
Virginia Grove Terrace 3rd Add
Virginia Groves
Virginia Groves Estates 1st Ad
Virginia Groves Terrace 5th Ad
Woodvalley
Woodvalley Unit 1























































