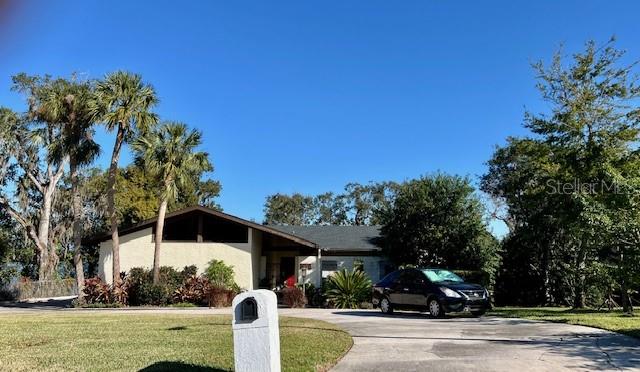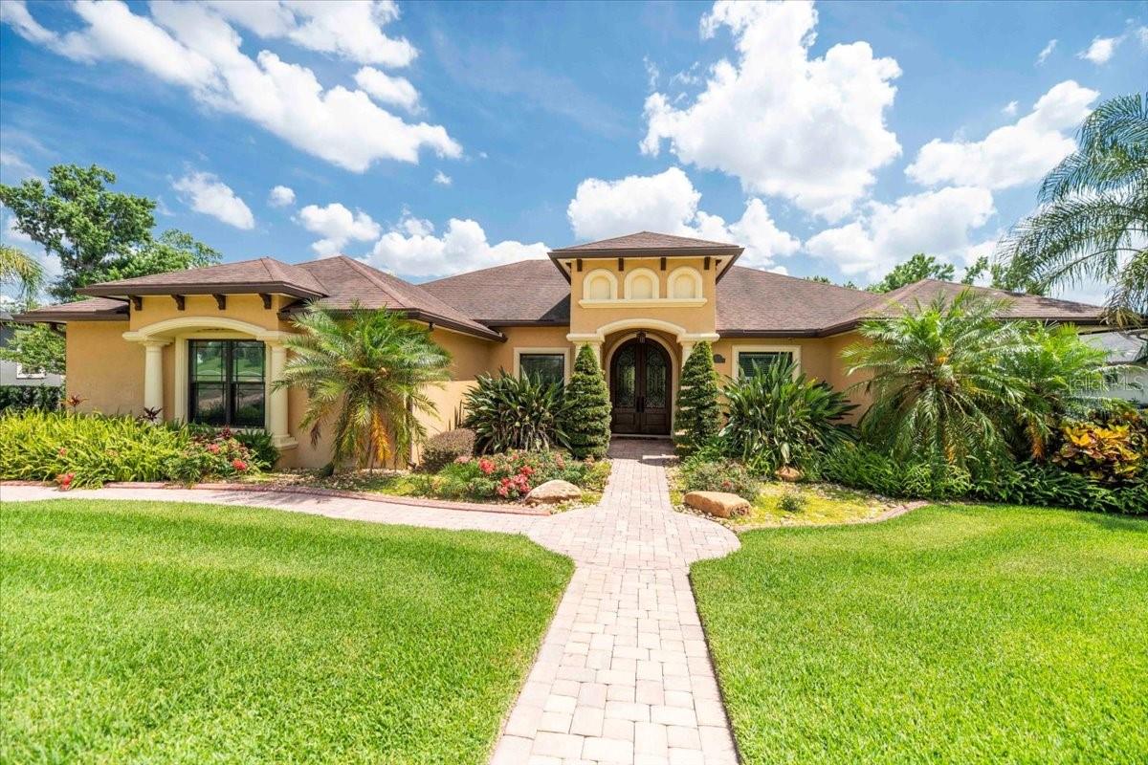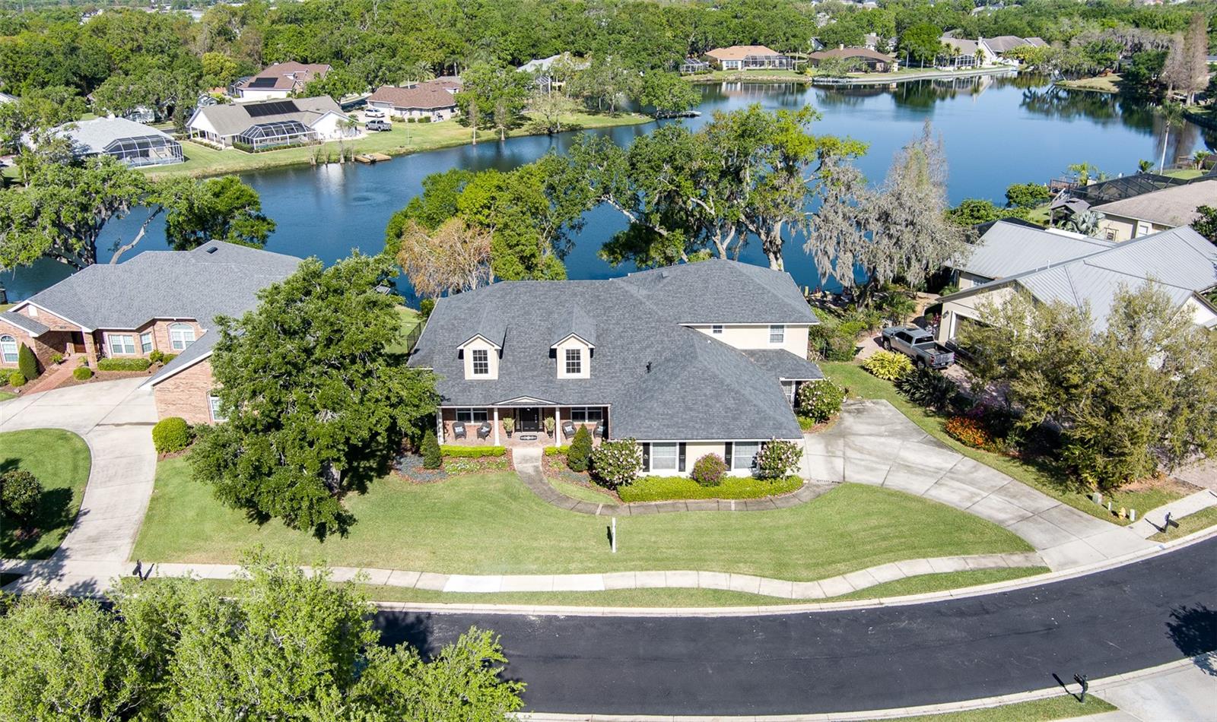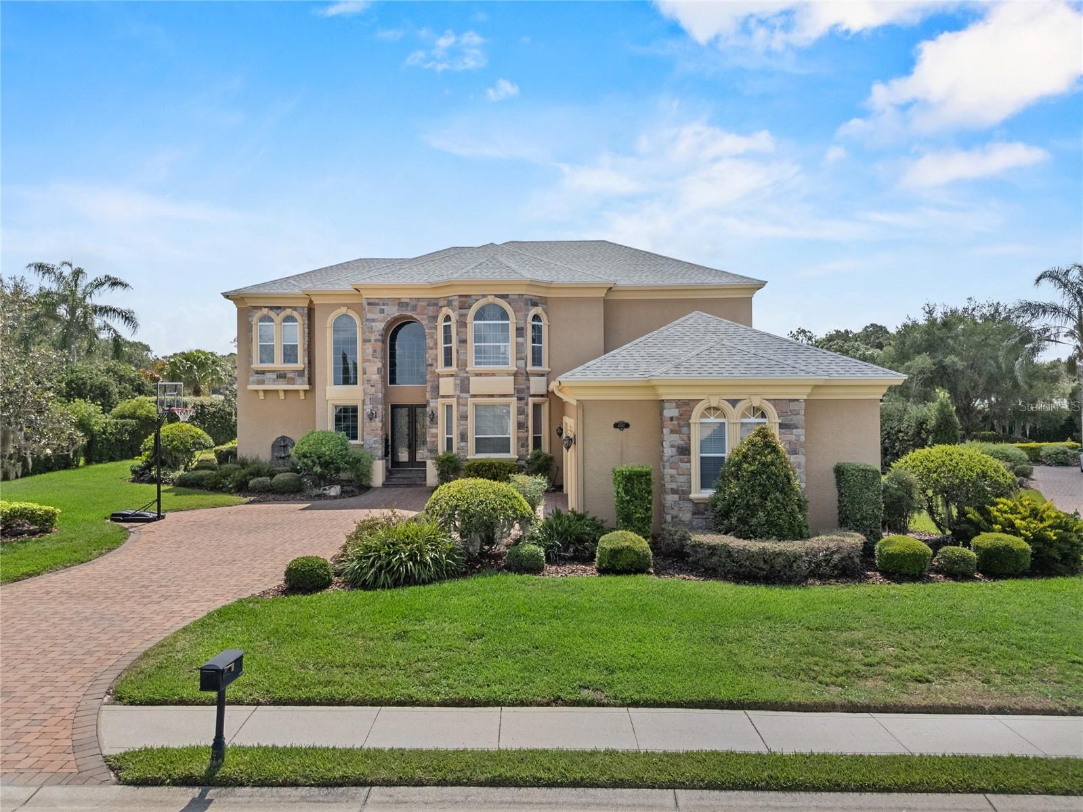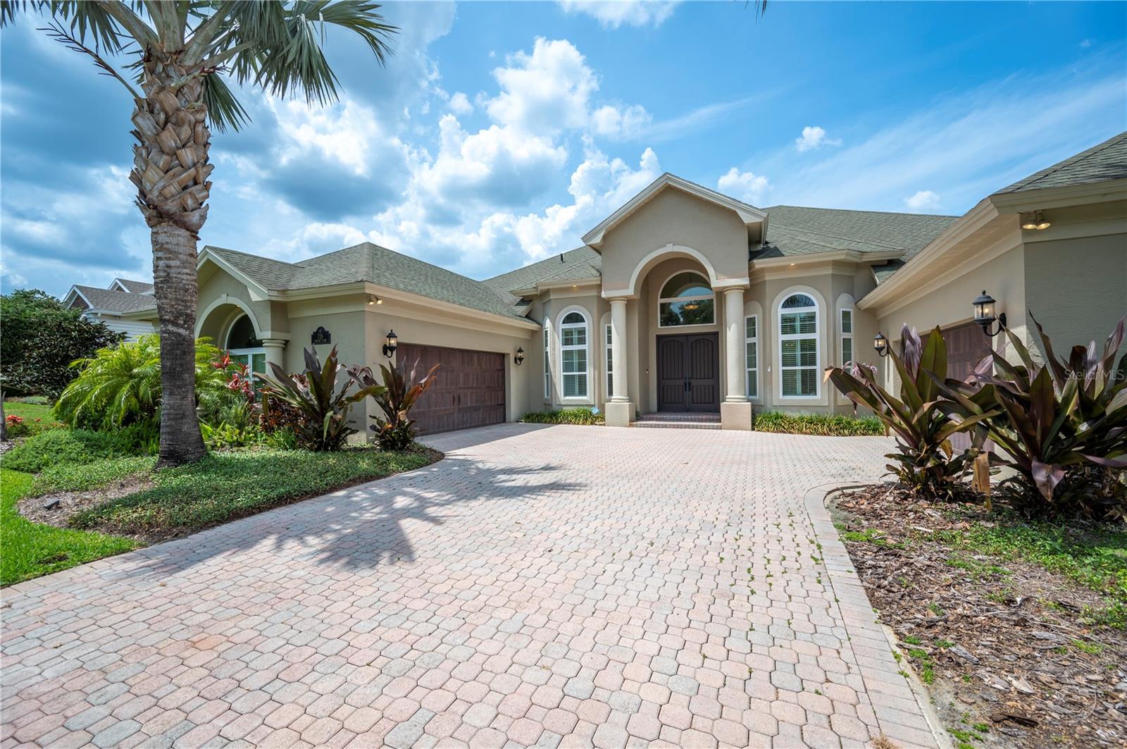715 Hanover Court, Lakeland, FL 33813
Property Photos

Would you like to sell your home before you purchase this one?
Priced at Only: $846,000
For more Information Call:
Address: 715 Hanover Court, Lakeland, FL 33813
Property Location and Similar Properties
- MLS#: L4951873 ( Residential )
- Street Address: 715 Hanover Court
- Viewed: 17
- Price: $846,000
- Price sqft: $177
- Waterfront: No
- Year Built: 1995
- Bldg sqft: 4769
- Bedrooms: 4
- Total Baths: 4
- Full Baths: 3
- 1/2 Baths: 1
- Garage / Parking Spaces: 3
- Days On Market: 27
- Additional Information
- Geolocation: 27.9728 / -81.9493
- County: POLK
- City: Lakeland
- Zipcode: 33813
- Subdivision: Hamilton South
- Elementary School: Highland Grove Elem
- Middle School: Lakeland Highlands Middl
- High School: George Jenkins High
- Provided by: PREMIER REALTY NETWORK, INC
- DMCA Notice
-
DescriptionTucked away in the highly sought after gated community of Hamilton South sits 714 Hanover Ct . As you enter your greeted by soaring ceilings, crown molding ,wide open spaces and a fantastic views of the pool and outdoor entertaining area.This well appointed home features approximately 3570 square feet of living space with four bedrooms and three and a half bathrooms. The kitchen is a chefs delight, featuring a large island breakfast bar, a side by side Fridge/freezer, cook top, built in microwave, wall oven, dishwasher & wine fridge, providing ample functionality and convenience. The primary bedroom is very spacious and well appointed, offering ample room for relaxation and privacy along with great views of the pool. The en suite primary bathroom has been beautifully remodeled and provides a serene retreat with high end fixtures and finishes, along with HUGE walk in closets. There is a large dedicated office/den/study for anyone who may work from home. Additionally there are 4 well proportioned bedrooms that offer flexibility for a growing family, guest accommodations, or dedicated hobby spaces. The home's common living spaces formal dining room & living room & great room are all very large , with abundant natural light and an open floor plan that facilitates seamless flow between rooms. Outdoor living is enhanced by the property's lot size, offering mature landscaping, entertainment areas along with plenty of yard for playing or family pets. The home's location provides easy access to a variety of amenities, shopping and great restaurants
Payment Calculator
- Principal & Interest -
- Property Tax $
- Home Insurance $
- HOA Fees $
- Monthly -
For a Fast & FREE Mortgage Pre-Approval Apply Now
Apply Now
 Apply Now
Apply NowFeatures
Building and Construction
- Covered Spaces: 0.00
- Exterior Features: FrenchPatioDoors, SprinklerIrrigation, Lighting
- Fencing: Masonry, Other
- Flooring: LuxuryVinyl, Tile
- Living Area: 3397.00
- Roof: Shingle
Property Information
- Property Condition: NewConstruction
Land Information
- Lot Features: CityLot, DeadEnd, GentleSloping, OutsideCityLimits, Private, PrivateRoad, Landscaped
School Information
- High School: George Jenkins High
- Middle School: Lakeland Highlands Middl
- School Elementary: Highland Grove Elem
Garage and Parking
- Garage Spaces: 3.00
- Open Parking Spaces: 0.00
- Parking Features: Driveway, Garage, GarageDoorOpener, Open, GarageFacesSide
Eco-Communities
- Pool Features: Gunite, InGround, OutsideBathAccess, PoolSweep
- Water Source: Public
Utilities
- Carport Spaces: 0.00
- Cooling: Zoned, CeilingFans
- Heating: Zoned
- Pets Allowed: Yes
- Sewer: SepticTank
- Utilities: CableAvailable, ElectricityAvailable, ElectricityConnected, HighSpeedInternetAvailable, Propane, UndergroundUtilities, WaterConnected
Amenities
- Association Amenities: TennisCourts
Finance and Tax Information
- Home Owners Association Fee Includes: CommonAreas, ReserveFund, RoadMaintenance, Taxes
- Home Owners Association Fee: 850.00
- Insurance Expense: 0.00
- Net Operating Income: 0.00
- Other Expense: 0.00
- Pet Deposit: 0.00
- Security Deposit: 0.00
- Tax Year: 2024
- Trash Expense: 0.00
Other Features
- Appliances: BarFridge, BuiltInOven, Cooktop, Dishwasher, ExhaustFan, ElectricWaterHeater, Freezer, Disposal, Microwave, Refrigerator, WaterSoftener, WineRefrigerator
- Country: US
- Interior Features: BuiltInFeatures, CeilingFans, CrownMolding, EatInKitchen, HighCeilings, KitchenFamilyRoomCombo, LivingDiningRoom, MainLevelPrimary, OpenFloorplan, StoneCounters, SplitBedrooms, SolidSurfaceCounters, WalkInClosets, WoodCabinets, WindowTreatments, Attic, SeparateFormalDiningRoom, SeparateFormalLivingRoom
- Legal Description: HAMILTON SOUTH PB 96 PG 11 LOT 26
- Levels: One
- Area Major: 33813 - Lakeland
- Occupant Type: Vacant
- Parcel Number: 24-29-07-278159-000260
- Possession: CloseOfEscrow
- Style: Custom, Florida
- The Range: 0.00
- View: Garden, Pool, TreesWoods
- Views: 17
Similar Properties
Nearby Subdivisions
Alamanda
Alamanda Add
Alamo Village
Aniston
Ashley Add
Ashton Oaks
Avalon Woods
Avon Villa
Avon Villa Sub
Benford Heights
Brookside Bluff
Canyon Lake Villas
Christina Chase
Christina Oaks Ph 01
Christina Ph 11 Rep
Christina Woods Ph 06
Cimarron South
Cliffside Woods
Colony Club Estates
Colony Park Add
Cresthaven
Crews Lake Hills Ph Iii Add
Eaglebrooke
Eaglebrooke North
Eaglebrooke Ph 01
Eaglebrooke Ph 02
Eaglebrooke Ph 02a
Eaglebrooke Ph 03
Eaglebrooke Phase 2
Emerald Cove
Englelake
Englelake Sub
Executive Estates
Fallin Crest Ph 2
Fox Run
Groveglen Sub
Hallam Co
Hallam Co Sub
Hallam & Co
Hallam Court Sub
Hallam Preserve East
Hallam Preserve West A Ph 1
Hallam Preserve West A Phase T
Hallam Preserve West A Three
Hallam Preserve West I Ph 1
Hallam Preserve West I Ph 1a
Hallam Preserve West J
Hallamwood
Hamilton South
Hartford Estates
Haskell Homes
Heritage Woods
Hickory Ridge Add
Highland Station
Highlands Creek
Indian Sky Estates
Indian Trails Ph 03
Indian Trls
Kellsmont
Kellsmont Sub
Knights Glen
Krenson Woods
Lake Point
Lake Point South Pb 68 Pgs 1
Lake Victoria Rep
Lake Victoria Sub
Lakewood Estates
Laurel Pointe
Magnolia Estates
Meadows
Meadows/scott Lake Crk
Meadowsscott Lake Crk
Medulla Gardens
One Hlnds Place
Orange Way
Palo Alto
Parkside
Reva Heights 4th Add
Reva Heights Rep
Scott Lake Heights
Scott Lake West
Scottsland South Sub
Shadow Run
Shady Lk Ests
South Florida Villas Ph 01
South Point
Southchase
Stonecrest
Stoney Pointe Ph 01
Stoney Pointe Ph 02
Stoney Pointe Ph 03b
Sugartree
Sunny Glen Ph 02
Sunny Glen Ph 03
Treymont
Valley High
Valley Hill
Village South
Villas 03
Villas Ii
Villas Iii
Villasthe 02
Vista Hills
Waterview Sub
Whisper Woods At Eaglebrooke



















































































