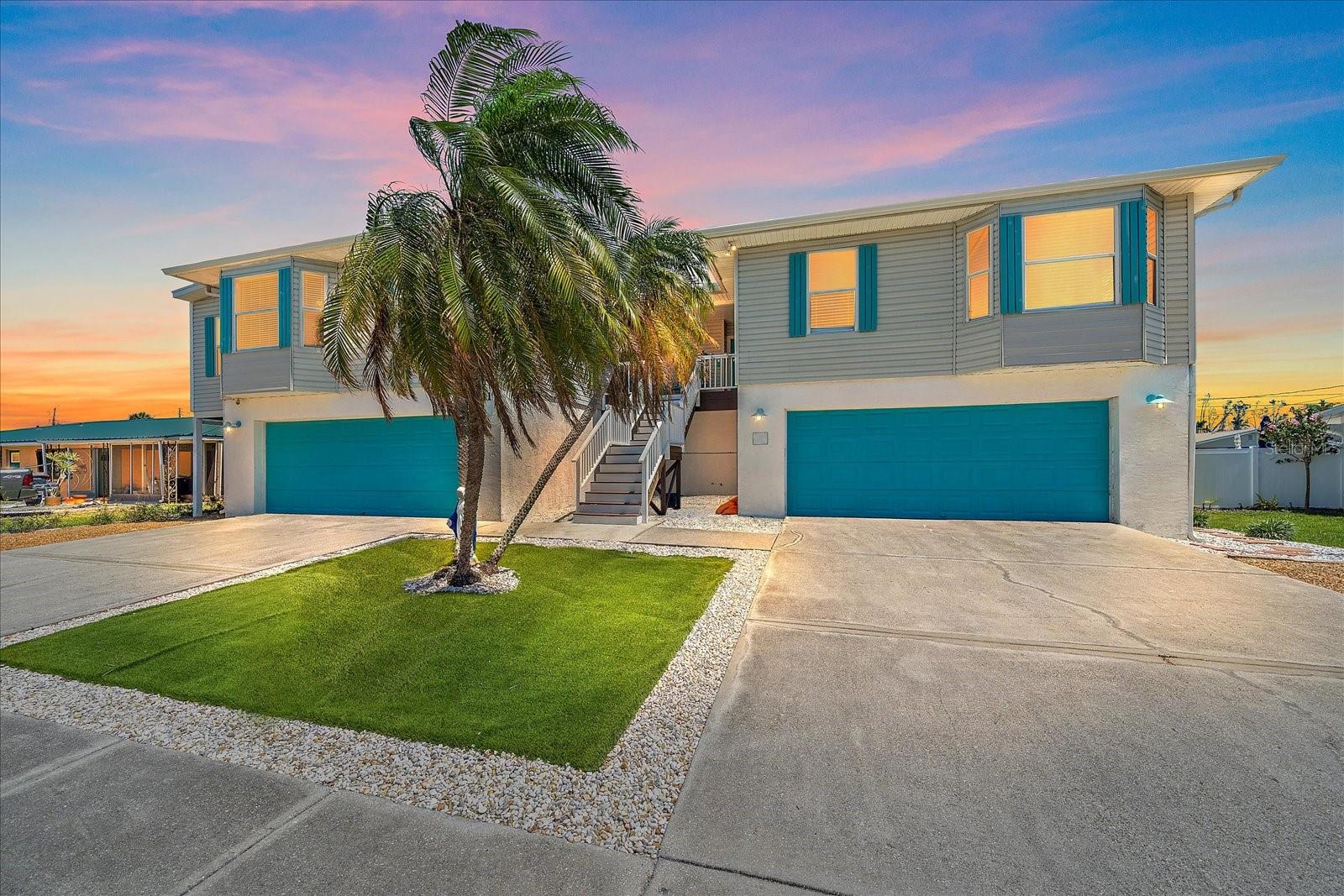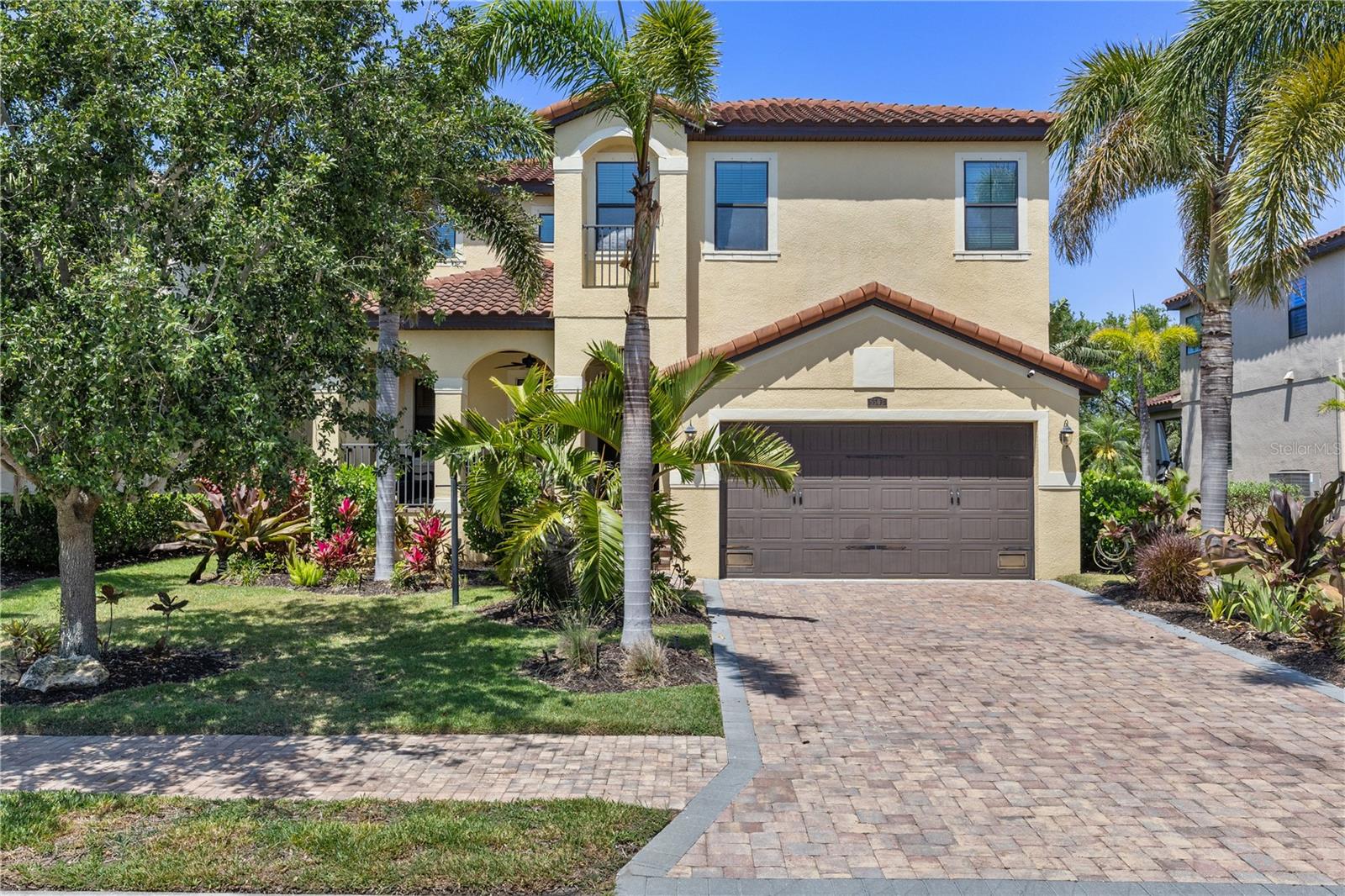5503 Title Row Drive, Bradenton, FL 34210
Property Photos

Would you like to sell your home before you purchase this one?
Priced at Only: $1,345,000
For more Information Call:
Address: 5503 Title Row Drive, Bradenton, FL 34210
Property Location and Similar Properties
- MLS#: A4650750 ( Residential )
- Street Address: 5503 Title Row Drive
- Viewed: 6
- Price: $1,345,000
- Price sqft: $299
- Waterfront: No
- Year Built: 2014
- Bldg sqft: 4497
- Bedrooms: 5
- Total Baths: 5
- Full Baths: 4
- 1/2 Baths: 1
- Garage / Parking Spaces: 2
- Days On Market: 44
- Additional Information
- Geolocation: 27.4311 / -82.6162
- County: MANATEE
- City: Bradenton
- Zipcode: 34210
- Subdivision: Legends Bay
- Elementary School: Bayshore
- Middle School: Electa Arcotte Lee Magnet
- High School: Bayshore
- Provided by: KW COASTAL LIVING III
- DMCA Notice
-
DescriptionExpansive, elegant, and thoughtfully upgraded, this 5 bedroom, 4.5 bath home in gated Legends Bay offers the space and features youve been searching for. From the moment you step into the soaring two story foyer, youll feel the scale and quality that set this home apart. The layout is both functional and refined, with three private en suite bedrooms, including a first floor guest suite, plus a den, formal dining room, and an oversized kitchen with natural gas cooktop, newer appliances, and ample space for entertaining. The engineered hardwood and tile floors throughout provide a seamless, low maintenance foundation. The backyard is a showstopperfeaturing a resurfaced saltwater pool with spa addition, new water line tile, a new pool cage, and a fully equipped outdoor kitchen with Blackstone griddle, Green Egg smoker, and retractable sun shade/awningall overlooking a private, peaceful setting. Custom ceiling details add character throughout the home, including a coffered ceiling in the living room and tongue and groove wood ceilings on both the front and rear lanais. This particular lot is maintenance free, with lawn care and irrigation included, offering ease and convenience year round. Located just minutes from IMG Academy, beaches, shopping, and dining, Legends Bay also offers access to a community pool, clubhouse, and a scenic boardwalk along Sarasota Bay.
Payment Calculator
- Principal & Interest -
- Property Tax $
- Home Insurance $
- HOA Fees $
- Monthly -
For a Fast & FREE Mortgage Pre-Approval Apply Now
Apply Now
 Apply Now
Apply NowFeatures
Building and Construction
- Covered Spaces: 0.00
- Exterior Features: Awnings, SprinklerIrrigation, Lighting, OutdoorGrill, OutdoorKitchen, StormSecurityShutters, InWallPestControlSystem
- Flooring: CeramicTile, EngineeredHardwood
- Living Area: 3717.00
- Roof: Tile
Property Information
- Property Condition: NewConstruction
Land Information
- Lot Features: Landscaped
School Information
- High School: Bayshore High
- Middle School: Electa Arcotte Lee Magnet
- School Elementary: Bayshore Elementary
Garage and Parking
- Garage Spaces: 2.00
- Open Parking Spaces: 0.00
- Parking Features: Driveway
Eco-Communities
- Pool Features: Heated, InGround, ScreenEnclosure, SaltWater, Association, Community
- Water Source: Public
Utilities
- Carport Spaces: 0.00
- Cooling: CentralAir, CeilingFans
- Heating: HeatPump
- Pets Allowed: BreedRestrictions, CatsOk, DogsOk
- Sewer: PublicSewer
- Utilities: CableConnected, ElectricityConnected, NaturalGasConnected, HighSpeedInternetAvailable, MunicipalUtilities, SewerConnected, UndergroundUtilities, WaterConnected
Amenities
- Association Amenities: Gated, Pool
Finance and Tax Information
- Home Owners Association Fee Includes: AssociationManagement, CommonAreas, CableTv, Insurance, MaintenanceGrounds, Pools, Taxes
- Home Owners Association Fee: 1160.00
- Insurance Expense: 0.00
- Net Operating Income: 0.00
- Other Expense: 0.00
- Pet Deposit: 0.00
- Security Deposit: 0.00
- Tax Year: 2024
- Trash Expense: 0.00
Other Features
- Appliances: BuiltInOven, Cooktop, Dryer, Dishwasher, ElectricWaterHeater, Disposal, Microwave, Refrigerator, RangeHood, WineRefrigerator, Washer
- Country: US
- Interior Features: BuiltInFeatures, TrayCeilings, CeilingFans, CrownMolding, CofferedCeilings, EatInKitchen, HighCeilings, KitchenFamilyRoomCombo, StoneCounters, SplitBedrooms, UpperLevelPrimary, WalkInClosets, WoodCabinets, WindowTreatments, SeparateFormalDiningRoom, Loft
- Legal Description: LOT 82 LEGENDS BAY PI#61471.1510/9
- Levels: Two
- Area Major: 34210 - Bradenton
- Occupant Type: Owner
- Parcel Number: 6147115109
- Style: SpanishMediterranean
- The Range: 0.00
- Zoning Code: PDR/CH
Similar Properties
Nearby Subdivisions
Academy Resort Lodge
Aqua Lagoon
Battersby
Bay Beach
Bay Beach Continued
Bay Lake Estates Ph I
Bay Lake Estates Ph Ii
Conquistador Bayside
Coral Shores
Coral Shores East
Coral Shores East Unit Iii
Coral Shores East Unit Iv
Cortez Add To Cortez Amd
Fairways At Conquistador
Garden Villas At Wild Oak Bay
Glenn Lakes Ph 1b
Glenn Lakes Ph 2
Glenn Lakes Ph 3
Glenn Lakes Ph 4
Herons Watch
Highland Lakes
Lakebridge
Lakebridge Ph Ii Iii
Lakebridge Ph Ii & Iii
Lakebridge South Ph A B
Legends Bay
Mount Vernon Ph 1b
Palma Sola Harbour Sec 1
Palma Sola Harbour Sec 3
Sagamore Estates
San Remo Shores
Seaflower Ph I Subph Ia And Ib
Shorewalk
Shorewalk Bath Tennis Club 14
Shorewalk Bath Tennis Club 17
Shorewalk Bath Tennis Club 20
Shorewalk Bath Tennis Club 21
Shorewalk Bath Tennis Club 27
Shorewalk Bath Tennis Club 3
Shorewalk Bath Tennis Club 5
Shorewalk Bath Tennis Club 6
Southwinds At Five Lakes Ph 10
The Greens At El Conquistador
The Villas At El Conquistador
The Villas At Wild Oak Bay I I
The Villas At Wild Oak Bay I,
The Villas At Wild Oak Bay Iv
Tidy Island Ph Ii
Timber Creek One
Turnberry Woods At Conquistado
Valencia Garden
West Glenn Ph Iii
Wildewood Spgs Stage 1c1 Of Pi
Woods At Conquistador

























































