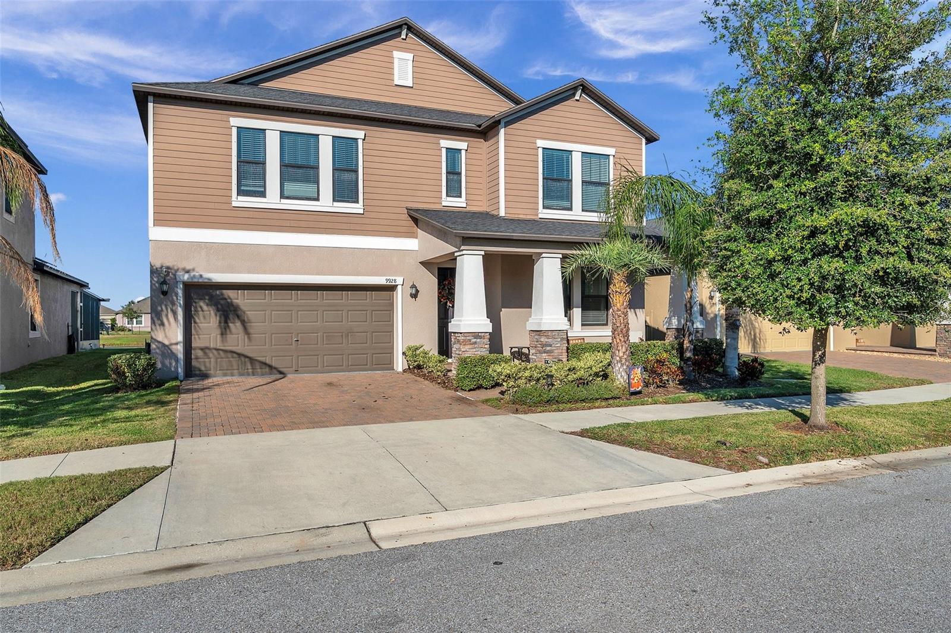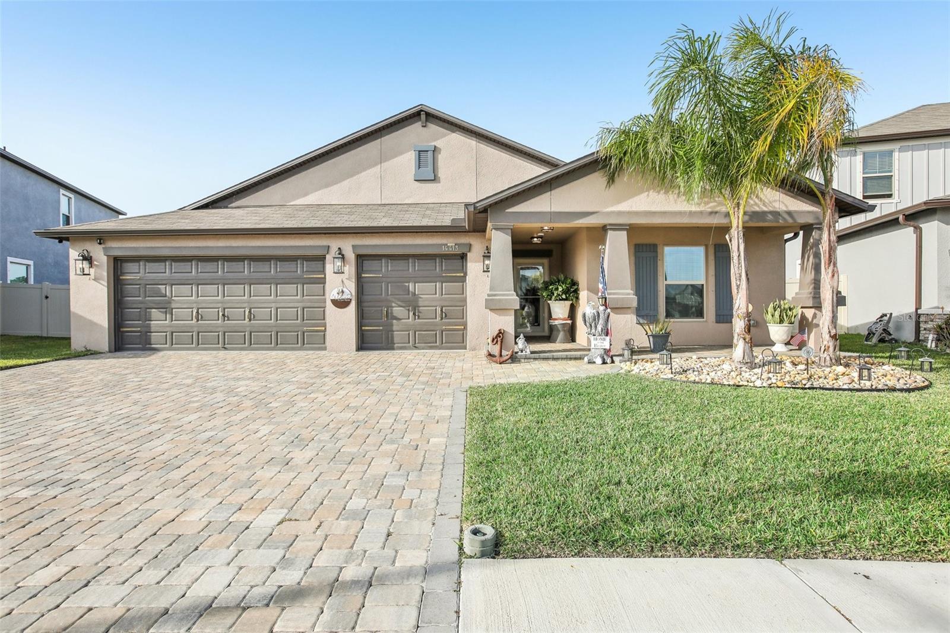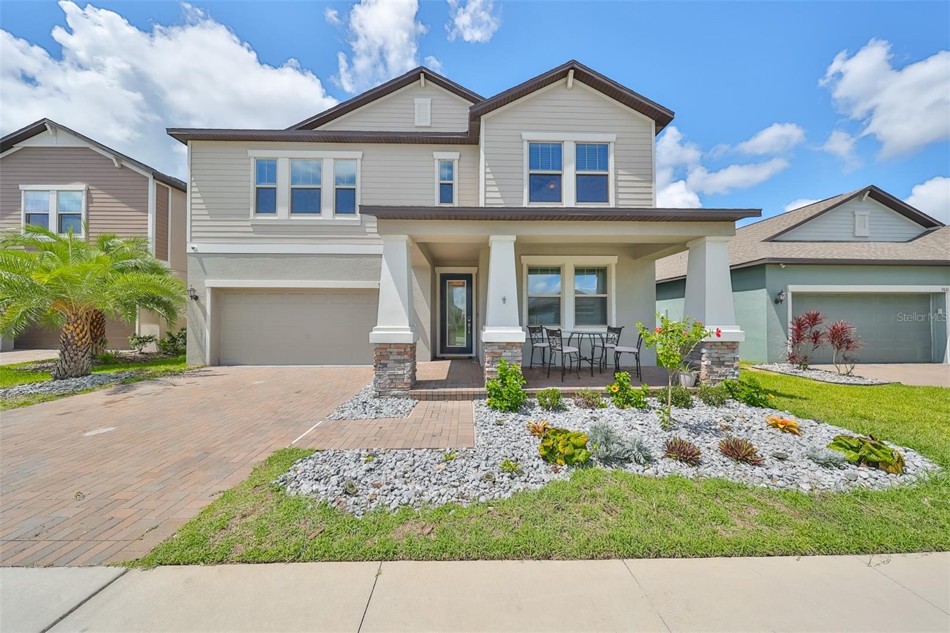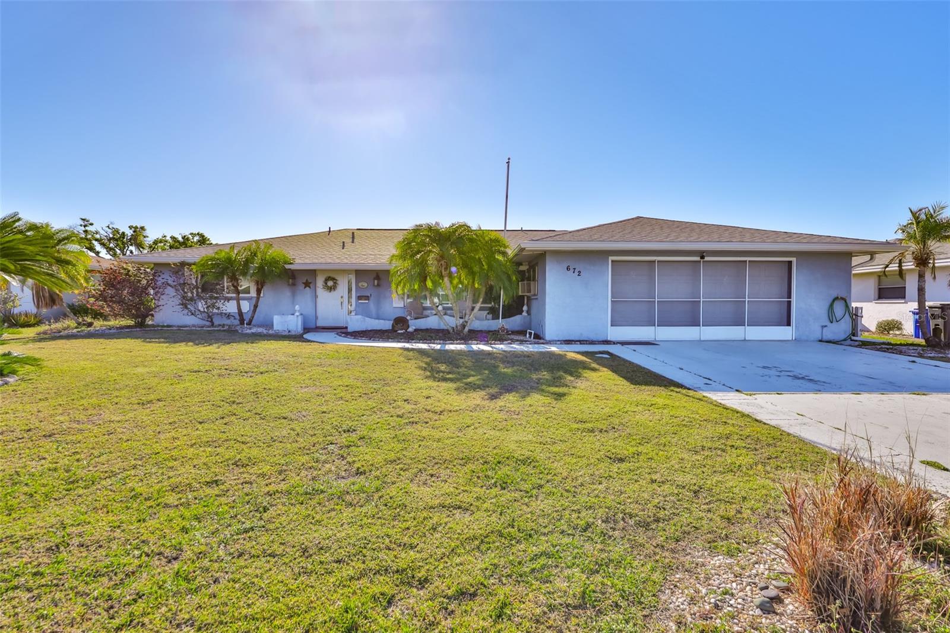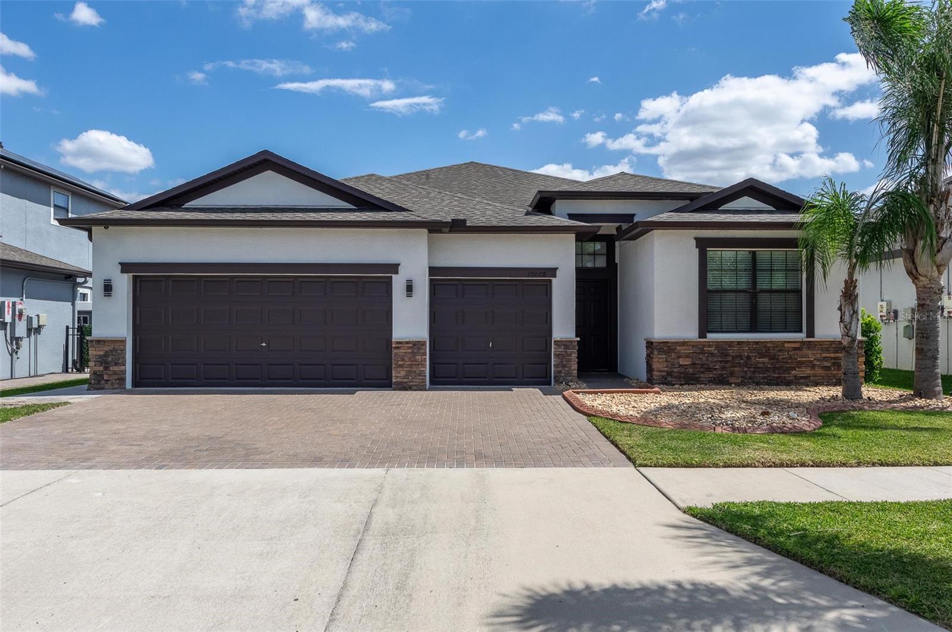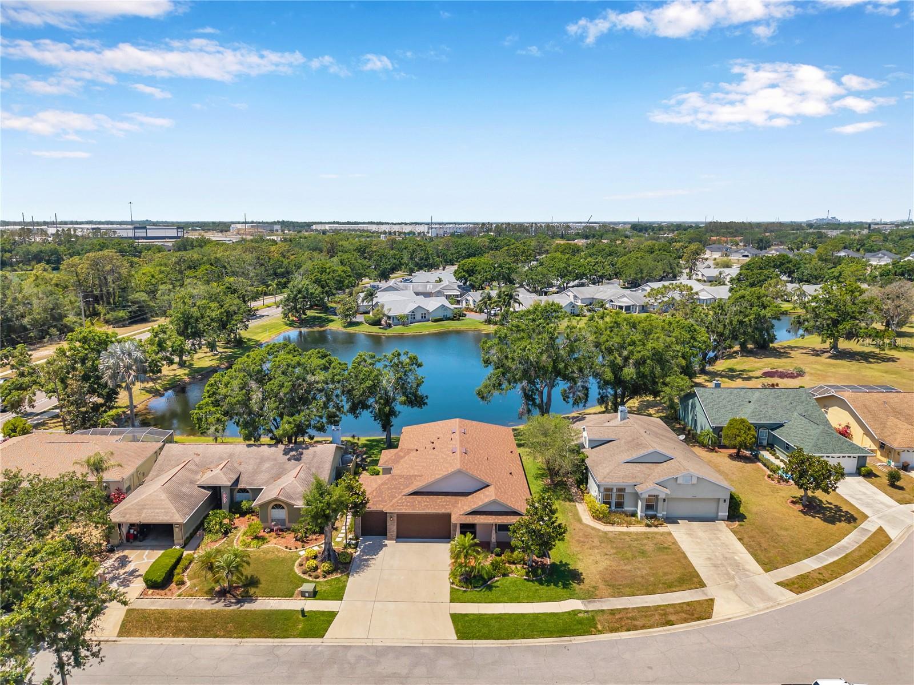1308 Crystal Greens Drive, Sun City Center, FL 33573
Property Photos

Would you like to sell your home before you purchase this one?
Priced at Only: $529,900
For more Information Call:
Address: 1308 Crystal Greens Drive, Sun City Center, FL 33573
Property Location and Similar Properties
- MLS#: TB8362278 ( Residential )
- Street Address: 1308 Crystal Greens Drive
- Viewed: 3
- Price: $529,900
- Price sqft: $178
- Waterfront: Yes
- Wateraccess: Yes
- Waterfront Type: Pond
- Year Built: 2001
- Bldg sqft: 2983
- Bedrooms: 3
- Total Baths: 2
- Full Baths: 2
- Garage / Parking Spaces: 2
- Days On Market: 81
- Additional Information
- Geolocation: 27.6934 / -82.3555
- County: HILLSBOROUGH
- City: Sun City Center
- Zipcode: 33573
- Subdivision: Sun City Center Unit 255
- Provided by: DALTON WADE INC
- DMCA Notice
-
DescriptionExceptional pool home with a BRAND NEW TILE ROOF and NEW SCREENED LANAI 2025. Pavers in the driveway and entryway set the tone for an impressive water view as you come inside. Beyond the pool deck is a private bird sanctuary pond with a parade of Floridas prettiest fauna to enjoy. A fantastic, heated pool/spa that has been resurfaced and updated with top of the line equipment including pop up cleaners controllable by a phone app. The updated pool deck provides ample space for covered dining as well as for sunbathing. This gorgeous Biltmore Model includes a formal living room, dining room and separate family room. The split floorplan provides an extended primary ensuite bedroom featuring a sitting area, French door lanai access, coffered ceiling, double walk in closets, dual vanities, jetted garden tub, glass shower and water closet. The kitchen features two pantries, lots of cabinets, an island, and breakfast bar. NEW refrigerator 2025, NEW dishwasher 2024, NEW garbage disposal 2025 and a reverse osmosis system. The family room has updated hurricane resistant windows. This beauty has 10ft. ceilings, sliding glass doors, tile in all the right places and an interior laundry room with W/D and utility sink. Other special features include: *Updated top of the line 4 ton Carrier a/c 2020 * Whole house water softener *Updated water heater 2023 *Oversized garage with attic staircase access and storage. Located in the Osprey Place HOA, a 40 home association that provides mowing, fertilizer, and some trimming for $525/per quarter. Sun City Center Community Center has over 200 clubs and organizations to enjoy and was name #1 Retirement Community in the USA by REALTOR.COM for just $344 per person annually and a one time capital funding fee of $3,000 at closing. Sun City Center is golf cart assessable throughout the community with stores, medical facilities, financial services, transportation options, and houses of worship. Minutes away is I 75 with a short drive to Tampa, Sarasota and St. Petersburg, near 3 airports, beaches, theater, museums, fine dining, advanced medical, special events and major league sports too. What a great place to be living the dream!
Payment Calculator
- Principal & Interest -
- Property Tax $
- Home Insurance $
- HOA Fees $
- Monthly -
For a Fast & FREE Mortgage Pre-Approval Apply Now
Apply Now
 Apply Now
Apply NowFeatures
Building and Construction
- Builder Model: Biltmore
- Builder Name: WCI
- Covered Spaces: 0.00
- Exterior Features: FrenchPatioDoors, SprinklerIrrigation, RainGutters
- Flooring: Carpet, CeramicTile
- Living Area: 2117.00
- Roof: Tile
Land Information
- Lot Features: NearGolfCourse, Landscaped
Garage and Parking
- Garage Spaces: 2.00
- Open Parking Spaces: 0.00
Eco-Communities
- Pool Features: Gunite, Heated, InGround, PoolSweep, ScreenEnclosure, Association, Community
- Water Source: Public
Utilities
- Carport Spaces: 0.00
- Cooling: CentralAir, CeilingFans
- Heating: Electric
- Pets Allowed: CatsOk, DogsOk, NumberLimit
- Pets Comments: Large (61-100 Lbs.)
- Sewer: PublicSewer
- Utilities: CableAvailable, ElectricityConnected, MunicipalUtilities, SewerConnected, UndergroundUtilities, WaterConnected
Amenities
- Association Amenities: BasketballCourt, Clubhouse, FitnessCenter, Pool, RecreationFacilities, ShuffleboardCourt, TennisCourts, Trails
Finance and Tax Information
- Home Owners Association Fee Includes: AssociationManagement, MaintenanceGrounds
- Home Owners Association Fee: 344.00
- Insurance Expense: 0.00
- Net Operating Income: 0.00
- Other Expense: 0.00
- Pet Deposit: 0.00
- Security Deposit: 0.00
- Tax Year: 2024
- Trash Expense: 0.00
Other Features
- Appliances: Dryer, Dishwasher, ElectricWaterHeater, Microwave, Refrigerator, WaterSoftener, Washer
- Country: US
- Interior Features: BuiltInFeatures, TrayCeilings, CeilingFans, EatInKitchen, KitchenFamilyRoomCombo, LivingDiningRoom, MainLevelPrimary, OpenFloorplan, StoneCounters, WoodCabinets, SeparateFormalDiningRoom, SeparateFormalLivingRoom
- Legal Description: SUN CITY CENTER UNIT 255 LOT 31
- Levels: One
- Area Major: 33573 - Sun City Center / Ruskin
- Occupant Type: Owner
- Parcel Number: U-13-32-19-5Q9-000000-00031.0
- Possession: CloseOfEscrow
- Style: Contemporary
- The Range: 0.00
- View: Pond, Water
- Zoning Code: PD-MU
Similar Properties
Nearby Subdivisions
Belmont South Ph 2d
Belmont South Ph 2d Paseo Al
Belmont South Ph 2d & Paseo Al
Belmont South Ph 2e
Belmont South Ph 2f
Brockton Place A Condo R
Caloosa Country Club Estates
Caloosa Country Club Estates U
Club Manor
Cypress Creek
Cypress Creek Ph 4a
Cypress Creek Ph 4b
Cypress Creek Ph 5a
Cypress Creek Ph 5c1
Cypress Creek Village A
Cypress Crk Ph 3 4
Cypress Crk Ph 3 4 Prcl J
Cypress Crk Phase3 4 Prcl J
Cypress Crk Prcl J Ph 1 2
Cypress Crk Prcl J Ph 3 4
Cypress Mill Ph 1
Cypress Mill Ph 1a
Cypress Mill Ph 1b
Cypress Mill Ph 1c1
Cypress Mill Ph 2
Cypress Mill Ph 3
Cypressview Ph 1
Cypressview Ph 1 Unit 1
Cypressview Ph I
Del Webbs Sun City Florida
Del Webbs Sun City Florida Un
Del Webbs Sun City Florida Uni
Fairway Pointe
Gantree Sub
Greenbriar Sub
Greenbriar Sub Ph 1
Greenbriar Sub Ph 2
Greenbriar Subdivision Phase 1
Highgate F Condo
Huntington Condo
Jameson Greens
La Paloma Preserve
La Paloma Village
Manchester Ii Condo
Montero Village
Nantucket Iii Condo
Oxford I A Condo
St George A Condo
Sun City Center
Sun City Center Richmond Vill
Sun City Center Unit 161
Sun City Center Unit 162 Ph
Sun City Center Unit 163
Sun City Center Unit 180
Sun City Center Unit 251
Sun City Center Unit 255
Sun City Center Unit 257 Ph
Sun City Center Unit 259
Sun City Center Unit 260
Sun City Center Unit 262 Ph
Sun City Center Unit 264 Ph
Sun City Center Unit 270
Sun City Center Unit 274 & 275
Sun City Center Unit 31a
Sun City Center Unit 34 A
Sun City Center Unit 45
Sun City Center Unit 49
Sun City Center Unit 52
Sun Lakes Sub
Sun Lakes Subdivision Lot 63 B
The Orchids At Cypress Creek
The Preserve At La Paloma
Tremont Ii Condo
Ventana North Ph 1
Westwood Greens A Condo
Yorkshire Sub




































































