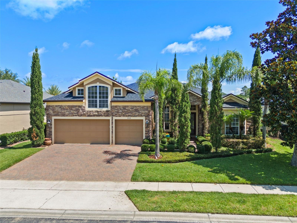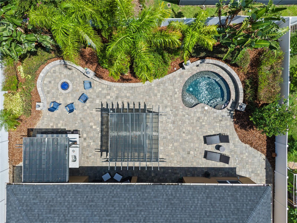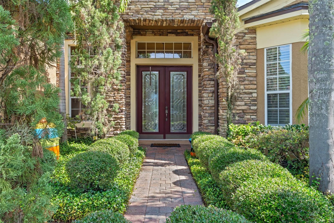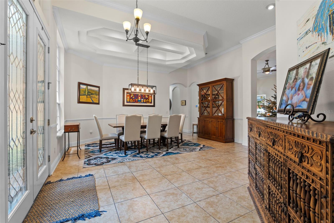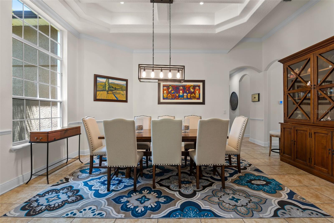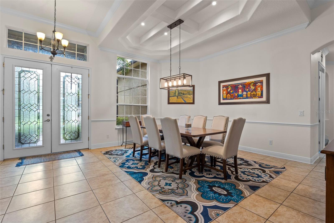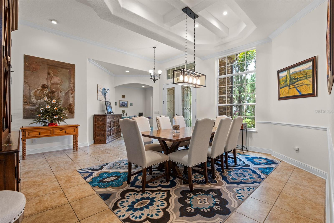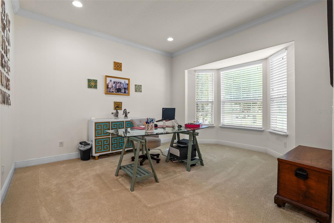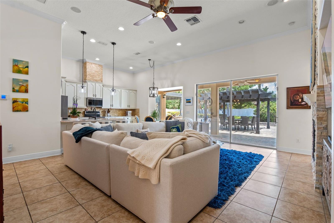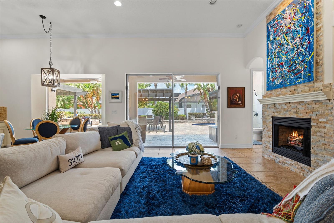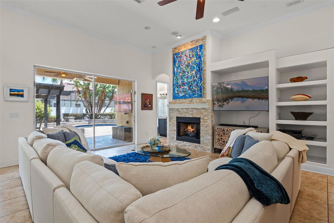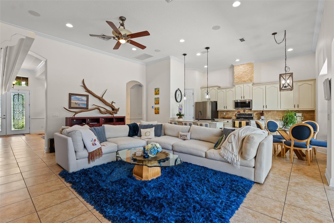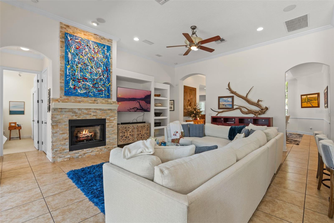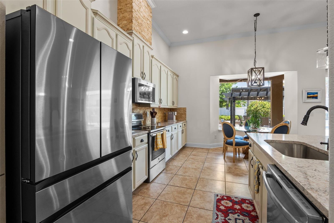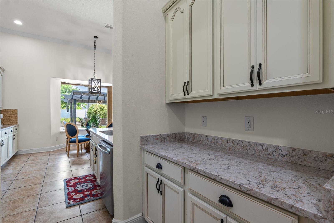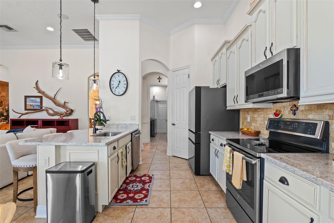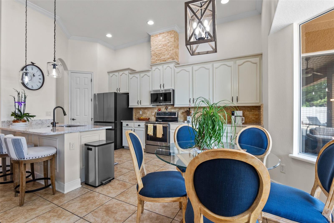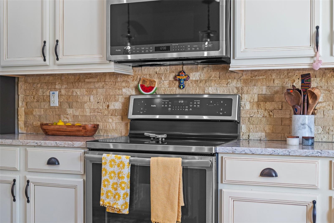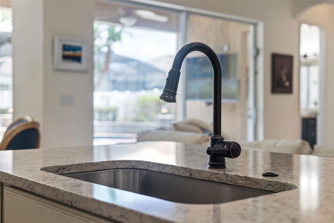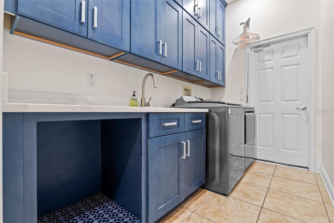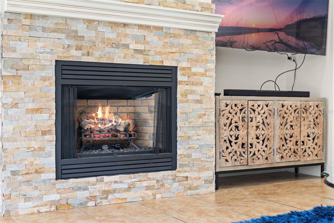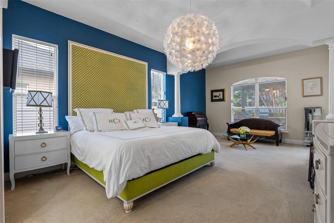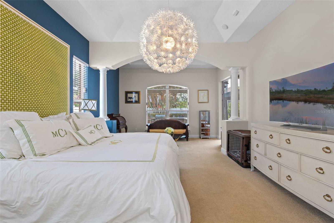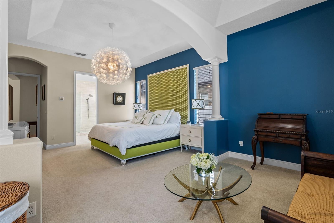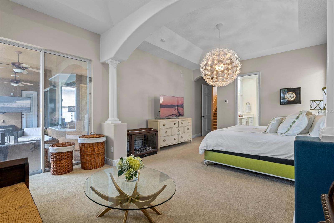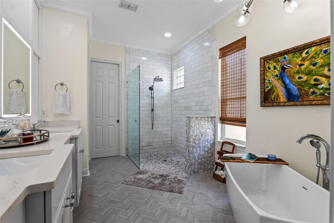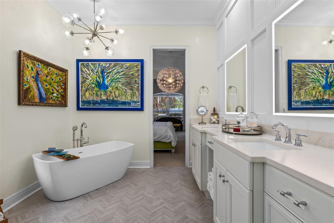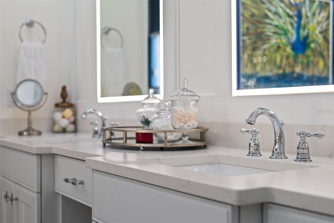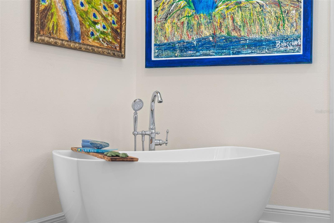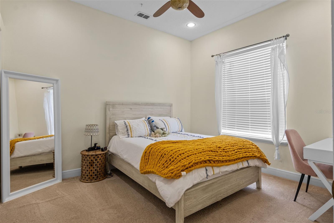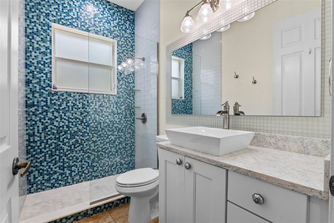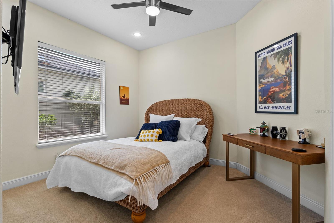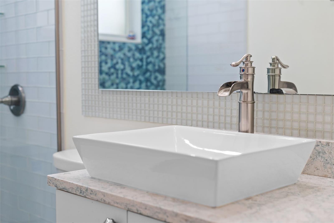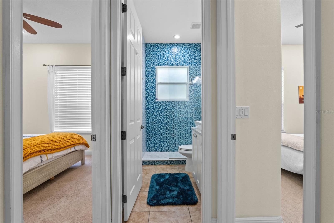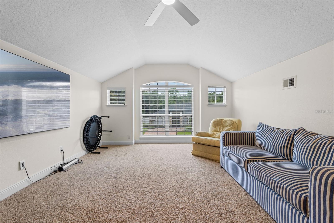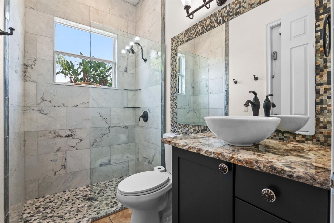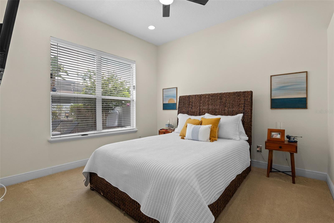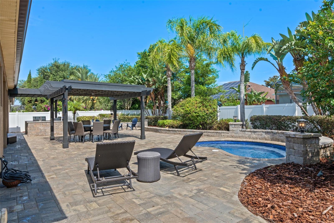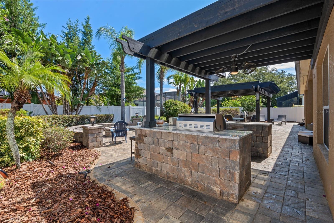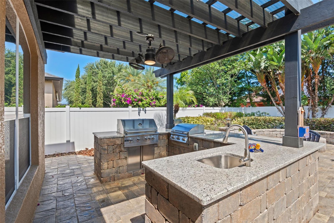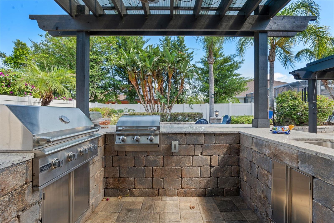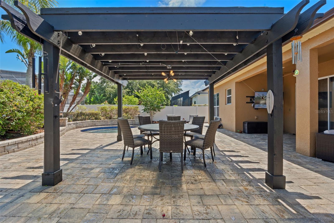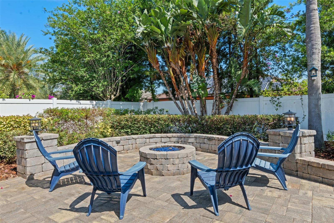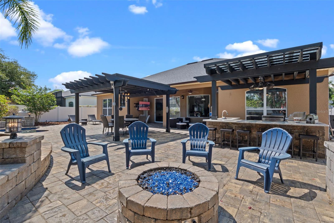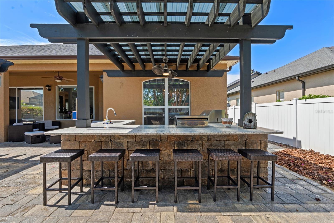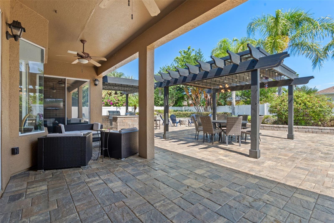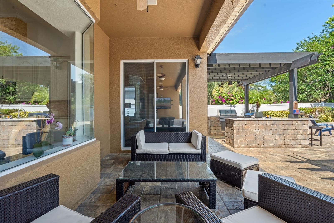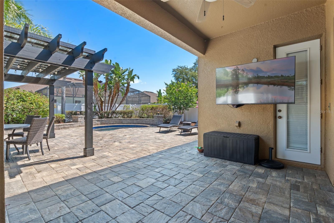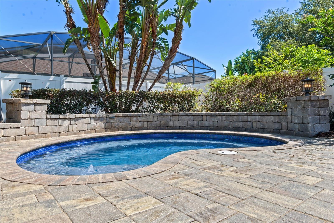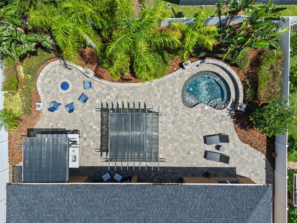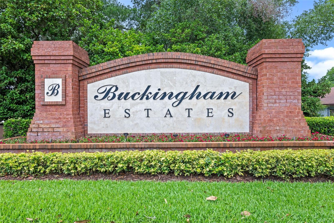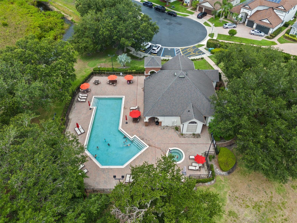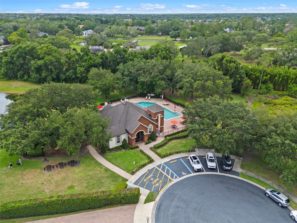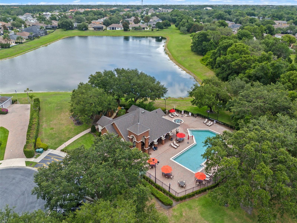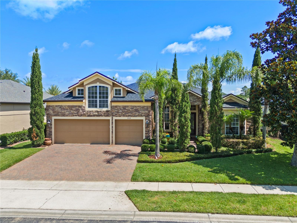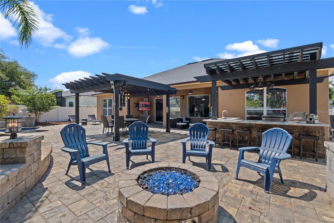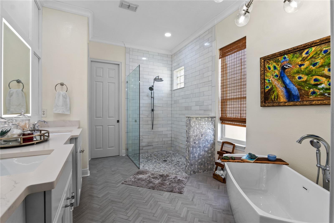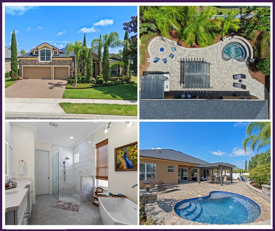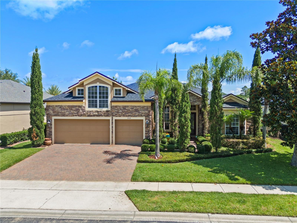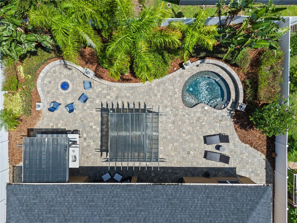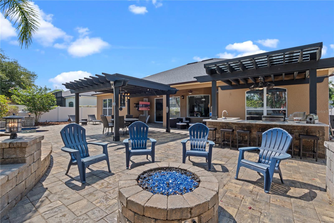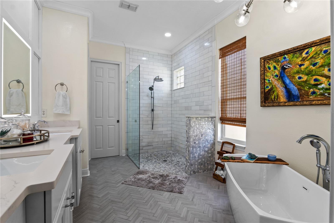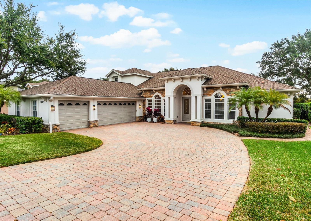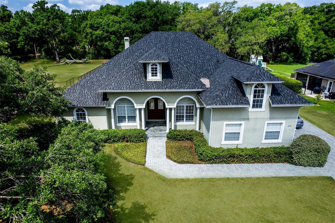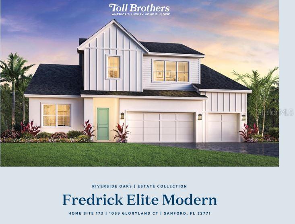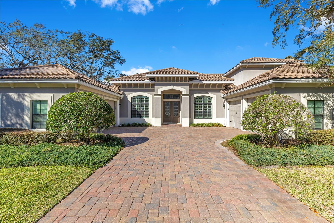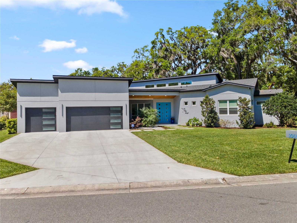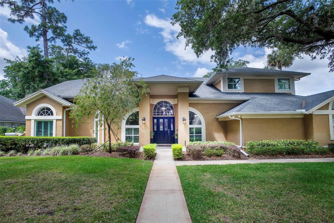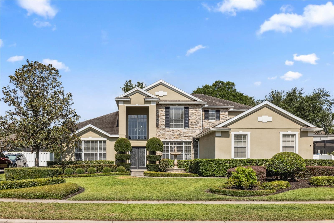2456 Northumbria Drive, SANFORD, FL 32771
Property Photos
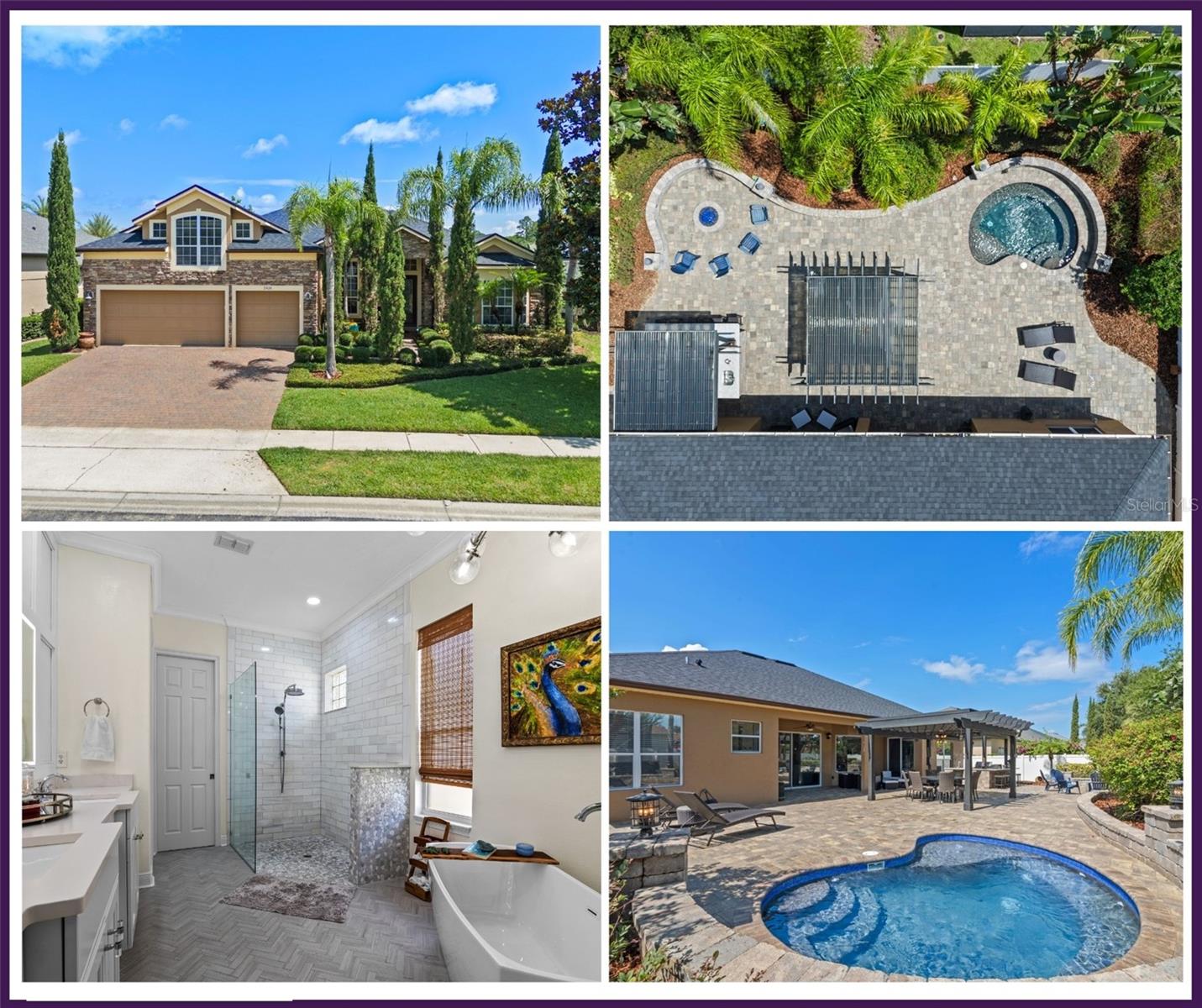
Would you like to sell your home before you purchase this one?
Priced at Only: $865,000
For more Information Call:
Address: 2456 Northumbria Drive, SANFORD, FL 32771
Property Location and Similar Properties
- MLS#: O6314433 ( Residential )
- Street Address: 2456 Northumbria Drive
- Viewed: 4
- Price: $865,000
- Price sqft: $221
- Waterfront: No
- Year Built: 2005
- Bldg sqft: 3917
- Bedrooms: 4
- Total Baths: 3
- Full Baths: 3
- Garage / Parking Spaces: 3
- Days On Market: 2
- Additional Information
- Geolocation: 28.7943 / -81.3784
- County: SEMINOLE
- City: SANFORD
- Zipcode: 32771
- Subdivision: Buckingham Estates Ph 3 And 4
- Provided by: EXP REALTY LLC
- Contact: Carl Vano
- 888-883-8509

- DMCA Notice
-
DescriptionWelcome to 2456 Northumbria Dr, a grand and elegant residence in the highly sought after gated community of Buckingham Estates. This impressive single family home offers over 3,000 square feet of open concept living space, soaring cathedral ceilings, and countless upgrades throughout. Enjoy peace of mind with a new roof (2021), main AC (2024), and a dedicated AC unit for the bonus room and master suite (2018). The kitchen and laundry room were tastefully updated, the bathrooms refreshed in 2020, and the primary bathroom remodeled in 2023 with high end finishes. Ducts were cleaned in 2024, and the home is wired with a MusicCast audio systemindoors and outwith equipment included. The professionally landscaped backyard is a private retreat with 2020 pavers, a plunge saltwater pool with therapeutic jets, a custom gas fire pit, and a fully equipped summer kitchen added in 2023perfect for entertaining or relaxing in style. Located within a prestigious gated community featuring a resort style pool, clubhouse, and scenic walking trails, this home is zoned for top rated Seminole County schools and offers unbeatable access to everything Central Florida has to offer. You're minutes from shopping, dining, and major highwaysand just a short drive to beaches, Disney, Universal Studios, and all of Orlandos top attractions. This is more than a homeits a lifestyle of comfort, convenience, and luxury. Schedule your private showing today!
Payment Calculator
- Principal & Interest -
- Property Tax $
- Home Insurance $
- HOA Fees $
- Monthly -
For a Fast & FREE Mortgage Pre-Approval Apply Now
Apply Now
 Apply Now
Apply NowFeatures
Building and Construction
- Covered Spaces: 0.00
- Fencing: Fenced
- Flooring: Carpet, Ceramic Tile
- Living Area: 3028.00
- Other Structures: Gazebo
- Roof: Shingle
Land Information
- Lot Features: Paved
Garage and Parking
- Garage Spaces: 3.00
- Open Parking Spaces: 0.00
- Parking Features: Garage Door Opener
Eco-Communities
- Pool Features: In Ground, Salt Water
- Water Source: Public
Utilities
- Carport Spaces: 0.00
- Cooling: Central Air
- Heating: Central
- Pets Allowed: Yes
- Sewer: Public Sewer
- Utilities: BB/HS Internet Available, Public
Finance and Tax Information
- Home Owners Association Fee: 535.00
- Insurance Expense: 0.00
- Net Operating Income: 0.00
- Other Expense: 0.00
- Tax Year: 2024
Other Features
- Appliances: Disposal, Electric Water Heater, Microwave, Range, Refrigerator
- Association Name: Buckingham Estates Homeowners Association
- Country: US
- Interior Features: Built-in Features, Cathedral Ceiling(s), Ceiling Fans(s), Crown Molding, Eat-in Kitchen, High Ceilings, Open Floorplan, Primary Bedroom Main Floor, Solid Surface Counters, Split Bedroom, Stone Counters, Tray Ceiling(s), Vaulted Ceiling(s), Walk-In Closet(s)
- Legal Description: LOT 309 BUCKINGHAM ESTATES PHASES 3 AND 4 PB 65 PGS 65 - 68
- Levels: One
- Area Major: 32771 - Sanford/Lake Forest
- Occupant Type: Owner
- Parcel Number: 35-19-29-5RN-0000-3090
- Zoning Code: PUD
Similar Properties
Nearby Subdivisions
Academy Manor
Acreage & Unrec
Assessors Map Of Lts 44 45 Bl
Bartrams Landing At St Johns
Bel-air Sanford
Belair Place
Belair Sanford
Berington Club Ph 3
Bookertown
Buckingham Estates
Buckingham Estates Ph 3 4
Buckingham Estates Ph 3 & 4
Buckingham Estates Ph 3 And 4
Calabria Cove
Cameron Preserve
Cates Add
Celery Key
Celery Lakes Ph 1
Celery Lakes Ph 2
Celery Oaks Sub
City Of Sanford
Country Club Manor
Country Club Manor Unit 2
Crown Colony Sub
Dakotas Sub
De Forests Add
Dreamwold 3rd Sec
Eastgrove Ph 2
Estates At Rivercrest
Estates At Wekiva Park
Estuary At St Johns
Evans Terrace
Fla Land Colonization Cos Add
Forest Glen Sub
Fort Mellon
Fort Mellon 2nd Sec
Foxspur Sub Ph 2
Georgia Acres
Grove Manors
Highland Park
Kerseys Add To Midway
Lake Forest
Lake Forest Sec 1
Lake Forest Sec 3b Ph 5
Lake Forest Sec Two A
Lake Markham Estates
Lake Markham Landings
Lake Markham Preserve
Lake Sylvan Cove
Lake Sylvan Estates
Lake Sylvan Oaks
Lanes Add
Leavitts Sub W F
Lincoln Heights Sec 2
Loch Arbor Country Club Entran
Lockharts Sub
Magnolia Heights
Markham Forest
Markham Square
Martins Add A C
Matera
Mayfair Meadows
Mayfair Villas
Midway
Monterey Oaks Ph 2 Rep
None
Not On The List
Oaks Of Sanford
Oregon Trace
Other
Packards 1st Add To Midway
Pamala Oaks
Partins Sub Of Lt 27
Pearl Lake Estates
Pine Level
Preserve At Astor Farms
Preserve At Astor Farms Ph 1
Preserve At Astor Farms Ph 2
Preserve At Astor Farms Ph 3
Preserve At Lake Monroe
Retreat At Wekiva
Retreat At Wekiva Ph 2
River Crest Ph 1
River Crest Ph 2
Riverbend At Cameron Heights
Riverbend At Cameron Heights P
Riverside Oaks
Riverside Reserve
Robinsons Survey Of An Add To
Rose Court
Rosecrest
Roseland Parks 1st Add
San Lanta
San Lanta 2nd Sec
San Lanta 2nd Sec Rep
San Lanta 3rd Sec
Sanford Farms
Sanford Heights
Sanford Town Of
Sanford Trails Estates
Seminole Park
Shadow Lake Woods
Silverleaf
Sipes Fehr
South Sanford
Spencer Heights
St Johns River Estates
Sterling Meadows
Sylvan Estates
The Glades On Sylvan Lake
The Glades On Sylvan Lake Ph 2
Thornbrooke Ph 4
Washington Oaks Sec 1
Wilson Park
Wilson Place
Wolfers Lake View Terrace
Woodsong



