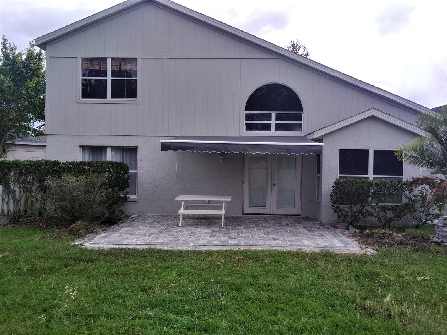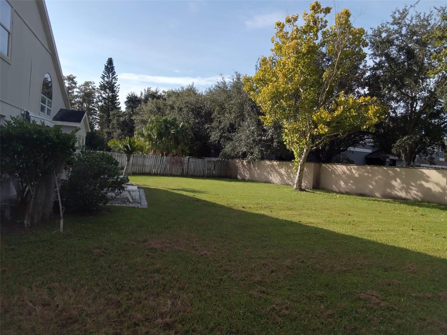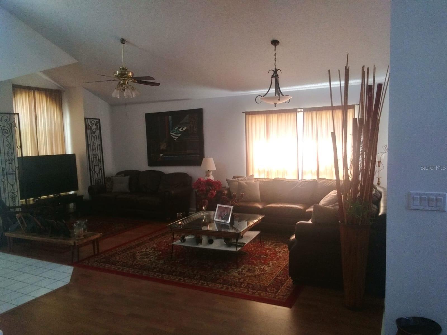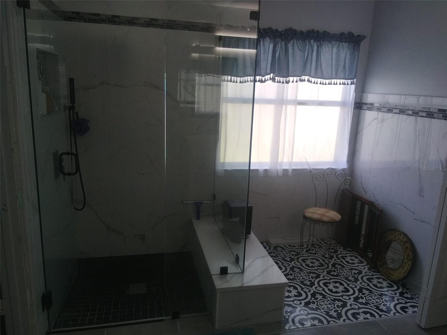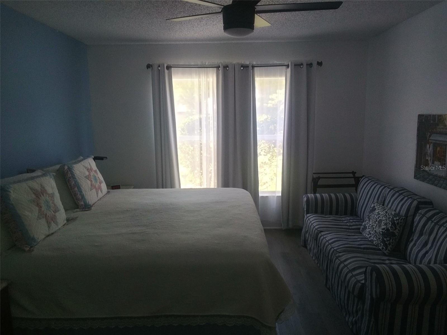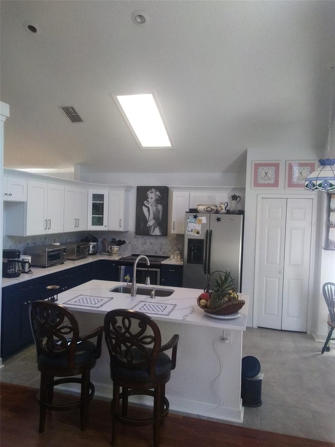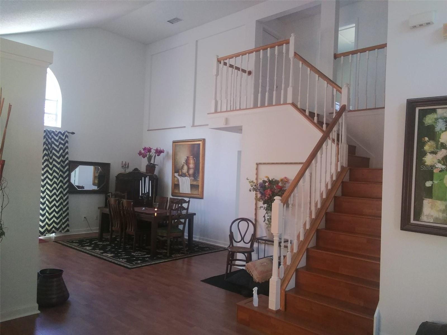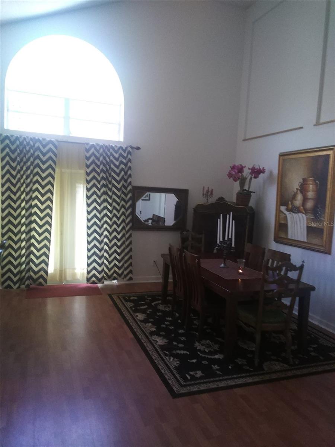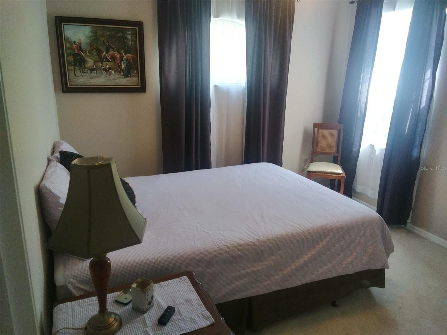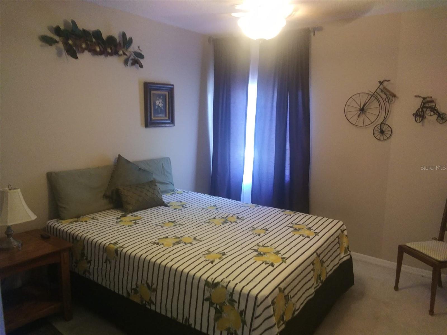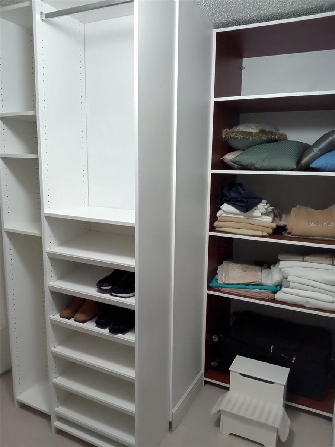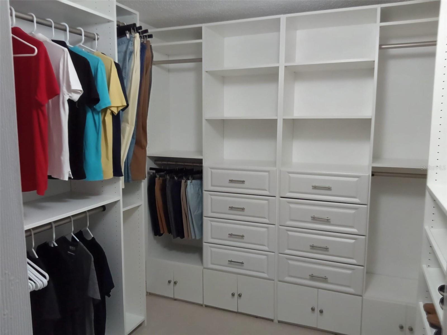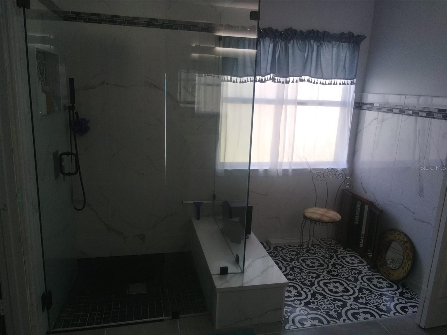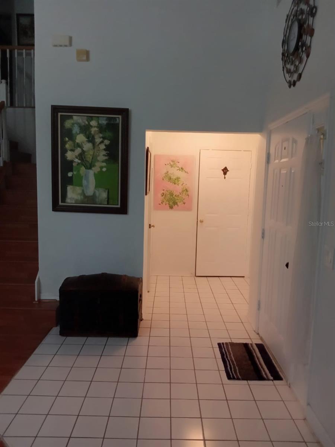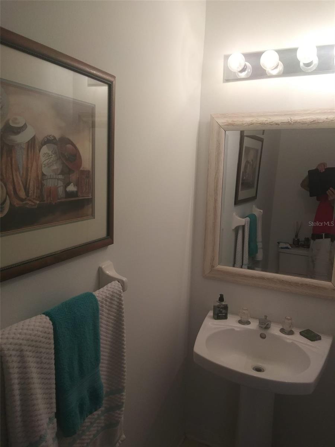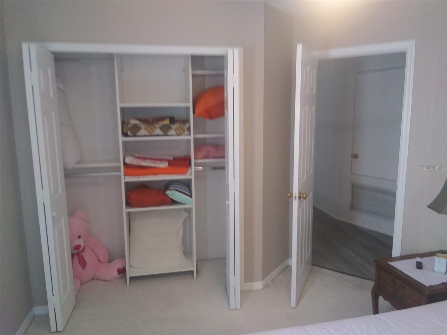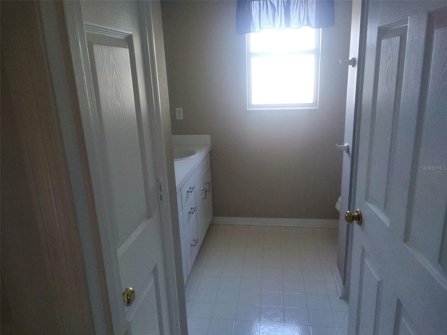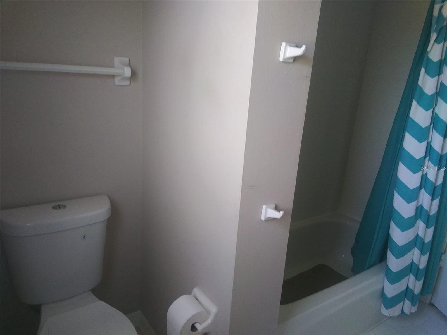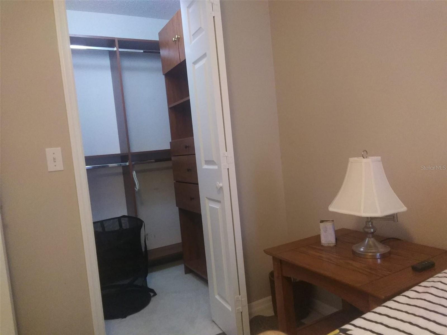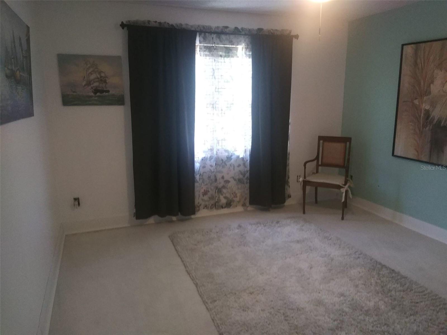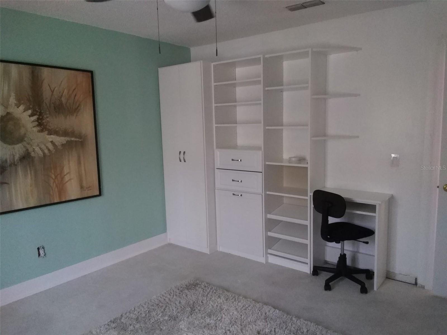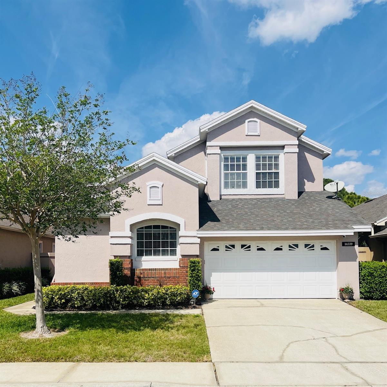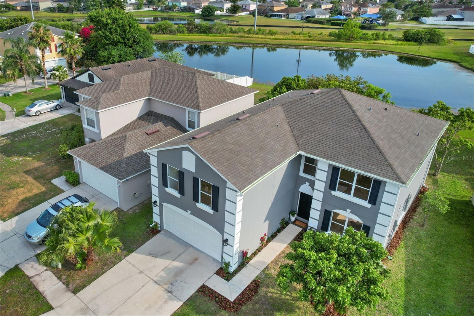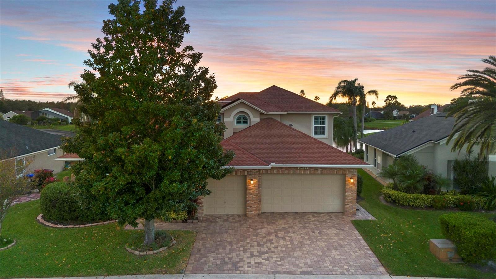13200 Mallard Cove Boulevard, ORLANDO, FL 32837
Property Photos
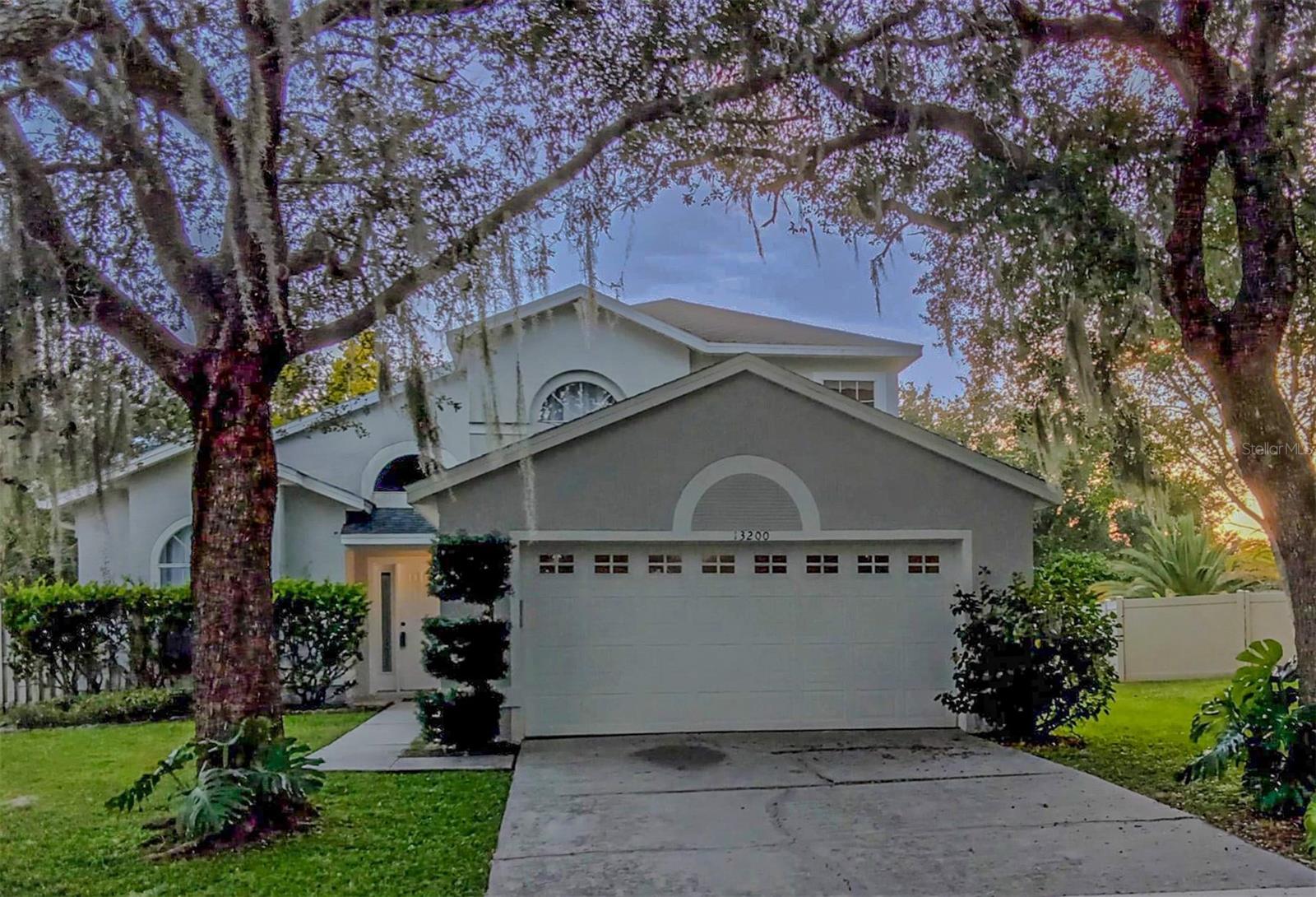
Would you like to sell your home before you purchase this one?
Priced at Only: $480,000
For more Information Call:
Address: 13200 Mallard Cove Boulevard, ORLANDO, FL 32837
Property Location and Similar Properties
- MLS#: O6314191 ( Residential )
- Street Address: 13200 Mallard Cove Boulevard
- Viewed: 8
- Price: $480,000
- Price sqft: $185
- Waterfront: No
- Year Built: 1993
- Bldg sqft: 2598
- Bedrooms: 4
- Total Baths: 3
- Full Baths: 2
- 1/2 Baths: 1
- Garage / Parking Spaces: 2
- Days On Market: 6
- Additional Information
- Geolocation: 28.372 / -81.4212
- County: ORANGE
- City: ORLANDO
- Zipcode: 32837
- Subdivision: Hunters Creek Tr 430a Ph 02
- Elementary School: Hunter's Creek Elem
- Middle School: Hunter's Creek Middle
- High School: Freedom High School
- Provided by: FLORIDA PRESTIGIOUS HOMES INC
- Contact: Ian Trumbach
- 754-246-2070

- DMCA Notice
-
DescriptionOne or more photo(s) has been virtually staged. One or more photo(s) has been virtually staged. Exceptional Two Story Home in Mallard Cove, Hunter's Creek An outstanding opportunity awaits to own one of the largest lots in Mallard Cove, located within the highly sought after Hunter's Creek community. This beautifully maintained two story residence offers modern amenities and spacious living areas, making it an ideal family home. 4 generously sized bedrooms. 2 full bathrooms and 1 half bath. Upon entry, you're greeted by a spacious living room and formal dining area. The open concept kitchen flows seamlessly into the family dining room, both featuring soaring ceilings. The kitchen is equipped with elegant granite countertops, an oversized breakfast island, stainless steel appliances, and ample shaker style cabinetry. Master Suite: Located on the first floor, the master bedroom boasts a completely remodeled en suite bathroom, showcasing elegant tile work in the separate shower, a double vanity with granite countertops, and a spectacular walk in closet. The home features a combination of tile and laminate wood floors in all bedrooms, complemented by carpet in select areas. Recent enhancements include new plumbing as of July 2024. The roof is approximately 7 years old, and the AC unit is around 8 years old, ensuring efficient operation for years to come. Hunter's Creek is celebrated for its family friendly atmosphere and was ranked among the top 21 places to live in the United States. Residents enjoy access to numerous parks, recreational facilities, and community events. The neighborhood's prime location offers proximity to major attractions, top rated schools, diverse dining options, shopping centers, and convenient access to major highways, Orlando International Airport, and Medical City. Don't miss this chance to own a remarkable home in one of Orlando's premier communities. Contact us today to schedule a viewing!
Payment Calculator
- Principal & Interest -
- Property Tax $
- Home Insurance $
- HOA Fees $
- Monthly -
For a Fast & FREE Mortgage Pre-Approval Apply Now
Apply Now
 Apply Now
Apply NowFeatures
Building and Construction
- Basement: Finished
- Covered Spaces: 0.00
- Exterior Features: Sliding Doors
- Fencing: Fenced, Wood
- Flooring: Carpet, Ceramic Tile, Laminate
- Living Area: 2097.00
- Roof: Shingle
Land Information
- Lot Features: Cul-De-Sac, Near Public Transit, Oversized Lot, Paved
School Information
- High School: Freedom High School
- Middle School: Hunter's Creek Middle
- School Elementary: Hunter's Creek Elem
Garage and Parking
- Garage Spaces: 2.00
- Open Parking Spaces: 0.00
- Parking Features: Garage Door Opener
Eco-Communities
- Water Source: Public
Utilities
- Carport Spaces: 0.00
- Cooling: Central Air
- Heating: Central, Electric
- Pets Allowed: Yes
- Sewer: Private Sewer
- Utilities: Cable Available, Cable Connected, Electricity Available, Electricity Connected, Sewer Available, Water Available, Water Connected
Finance and Tax Information
- Home Owners Association Fee: 284.07
- Insurance Expense: 0.00
- Net Operating Income: 0.00
- Other Expense: 0.00
- Tax Year: 2023
Other Features
- Appliances: Dishwasher, Disposal, Electric Water Heater, Microwave, Range, Refrigerator
- Association Name: Hunters Creek / Mallard Cover
- Association Phone: 407-240-6000
- Country: US
- Furnished: Unfurnished
- Interior Features: Walk-In Closet(s)
- Legal Description: HUNTERS CREEK TRACT 430 A PH 2 30/84 LOT110
- Levels: Two
- Area Major: 32837 - Orlando/Hunters Creek/Southchase
- Occupant Type: Owner
- Parcel Number: 28-24-29-3821-01-100
- Style: Traditional
- Zoning Code: P-D
Similar Properties
Nearby Subdivisions
Deerfield Ph 01b
Deerfield Ph 01c
Deerfield Ph 02a
Deerfield Ph 02b
Falcon Trace
Falcon Trace Ut 06 49 05
Heritage Village
Hunters Creek
Hunters Creek Tr 125
Hunters Creek Tr 130 Ph 02
Hunters Creek Tr 130 Phase 1
Hunters Creek Tr 135 Ph 03
Hunters Creek Tr 135 Ph 04
Hunters Creek Tr 135 Ph 05
Hunters Creek Tr 140 Ph 02
Hunters Creek Tr 145 Ph 02
Hunters Creek Tr 145 Ph 03
Hunters Creek Tr 150 Ph 02
Hunters Creek Tr 155
Hunters Creek Tr 210
Hunters Creek Tr 235a Ph 02
Hunters Creek Tr 240 Ph 02
Hunters Creek Tr 250
Hunters Creek Tr 310
Hunters Creek Tr 315
Hunters Creek Tr 350 Ph 01
Hunters Creek Tr 430a Ph 01
Hunters Creek Tr 430a Ph 02
Hunters Creek Tr 430b Ph 3
Hunters Creek Tr 511
Hunters Creek Tr 515 Ph 01
Hunters Creek Tr 515 Ph 02 48
Hunters Creek Tr 520 47/109
Hunters Creek Tr 520 47109
Hunters Creek Tr 525
Hunters Creek Tr 526 Ph 02 43/
Hunters Creek Tr 526 Ph 02 432
Hunters Creek Tr 527 45/73
Hunters Creek Tr 527 4573
Hunters Creek Tr 540
Hunters Creek Tr 545
Hunters Creek Tr 550
Hunters Creek Tract 315
Not On The List
Pepper Mill Sec 05
Pointehunters Crk
Sky Lake South
Sky Lake South 07 Ph 01
Sky Lake South Unit 06 07 Ph 0
Sky Lake South Uts 6 & 7 Ph 3a
Southchase
Southchase Ph 01a Prcl 12 45/5
Southchase Ph 01a Prcl 12 4556
Southchase Ph 01a Prcl 14 15
Tanglewood Neighborhood Associ
Whisper Lakes



