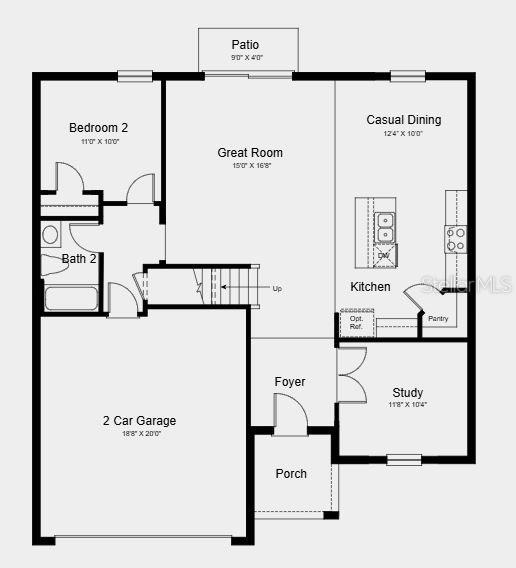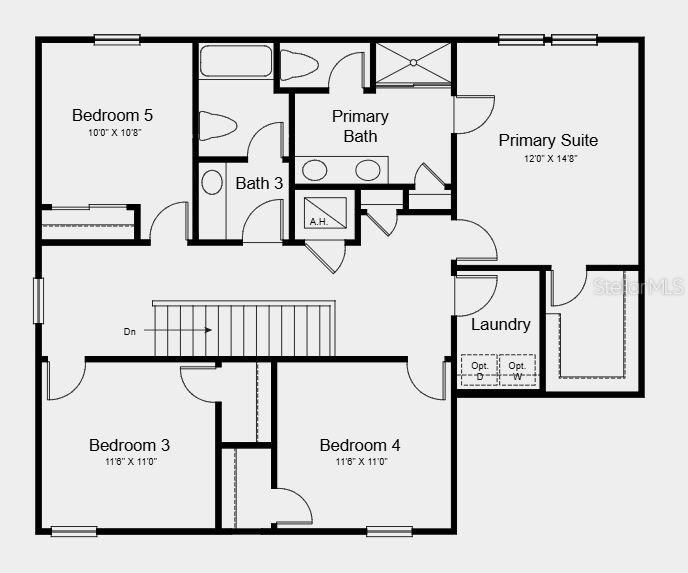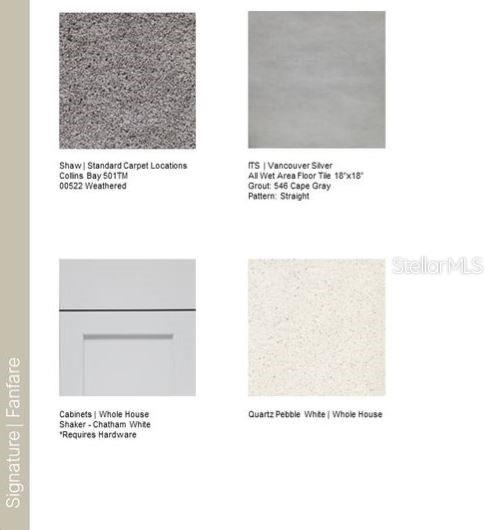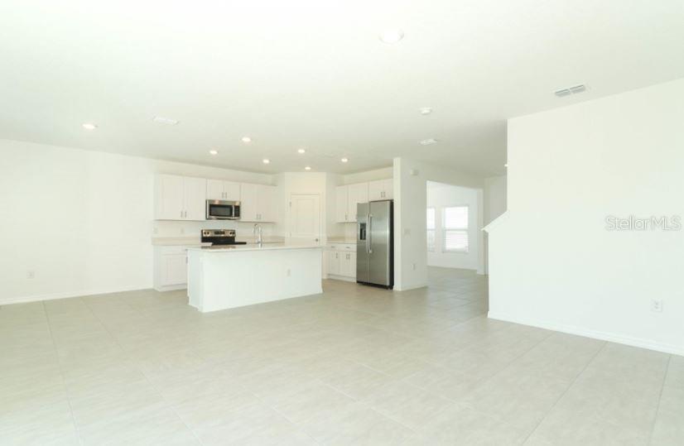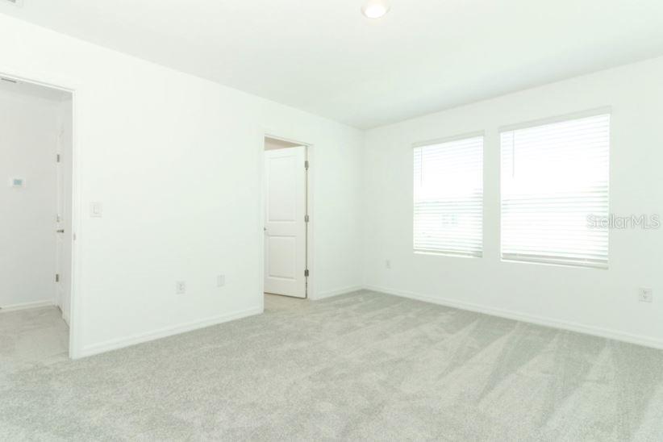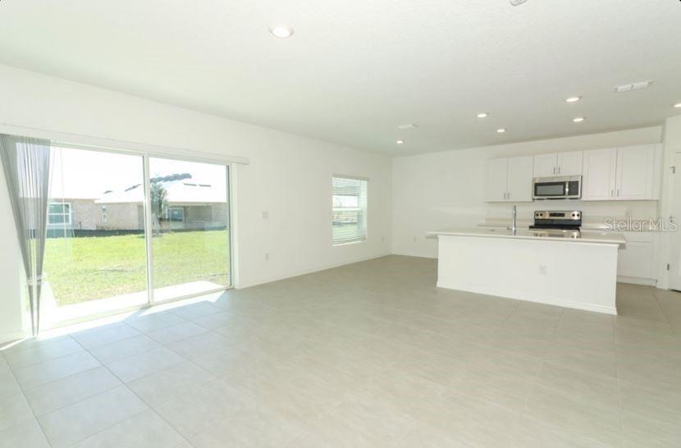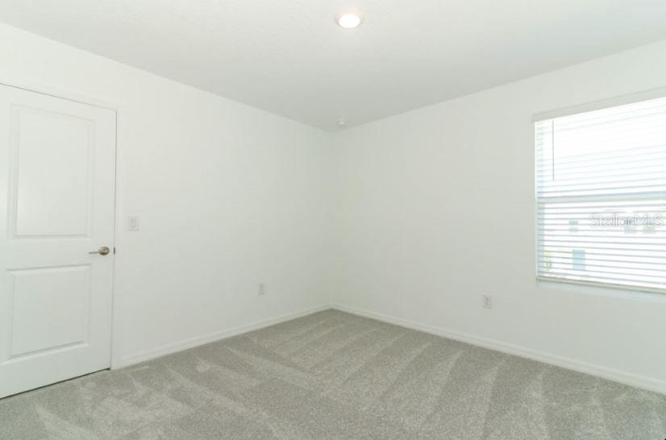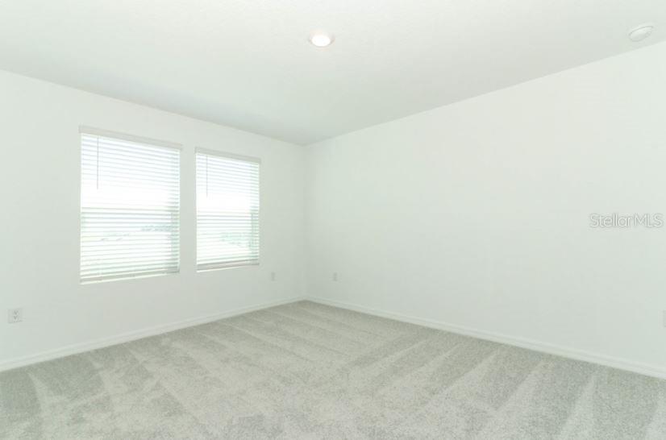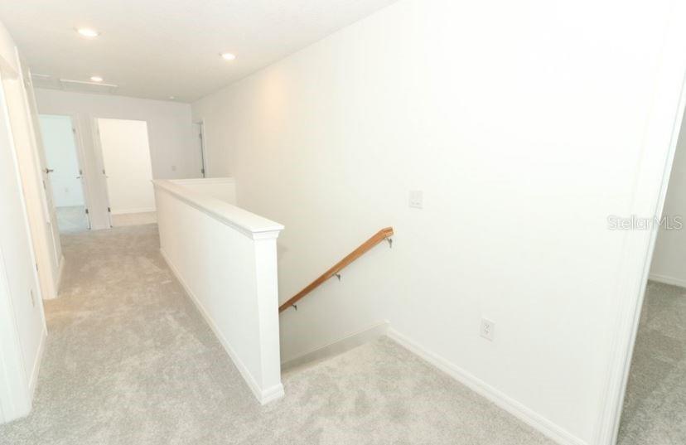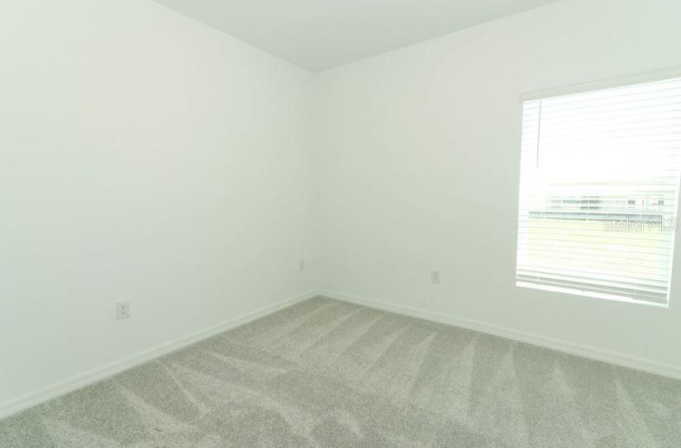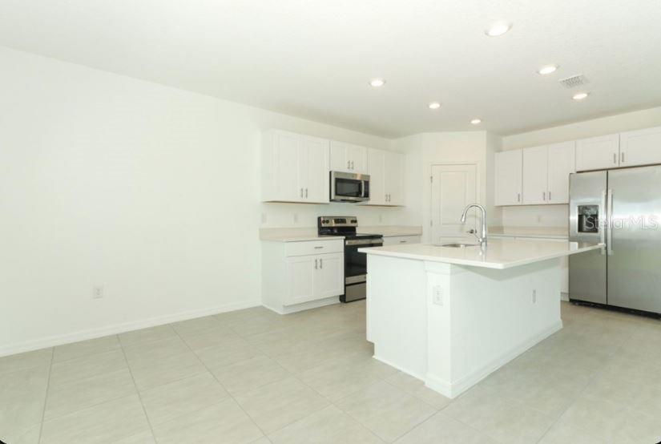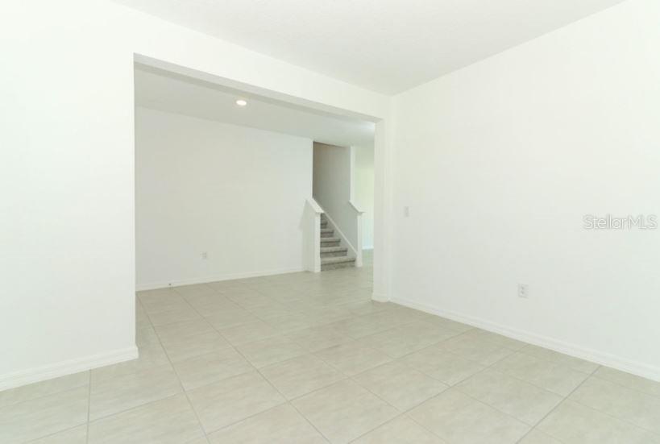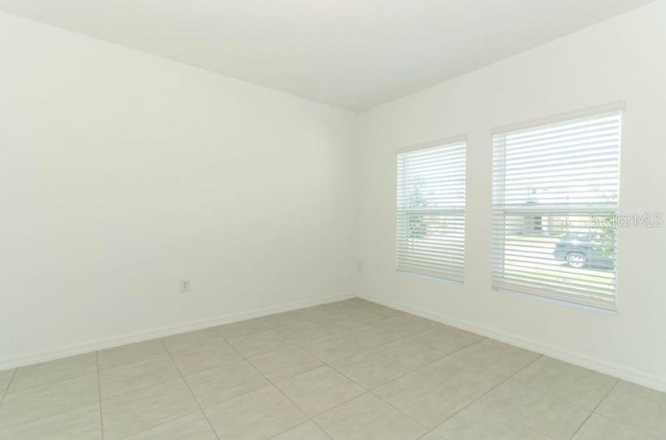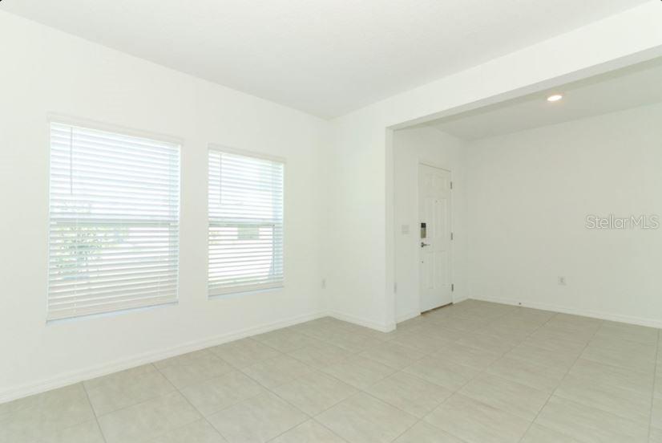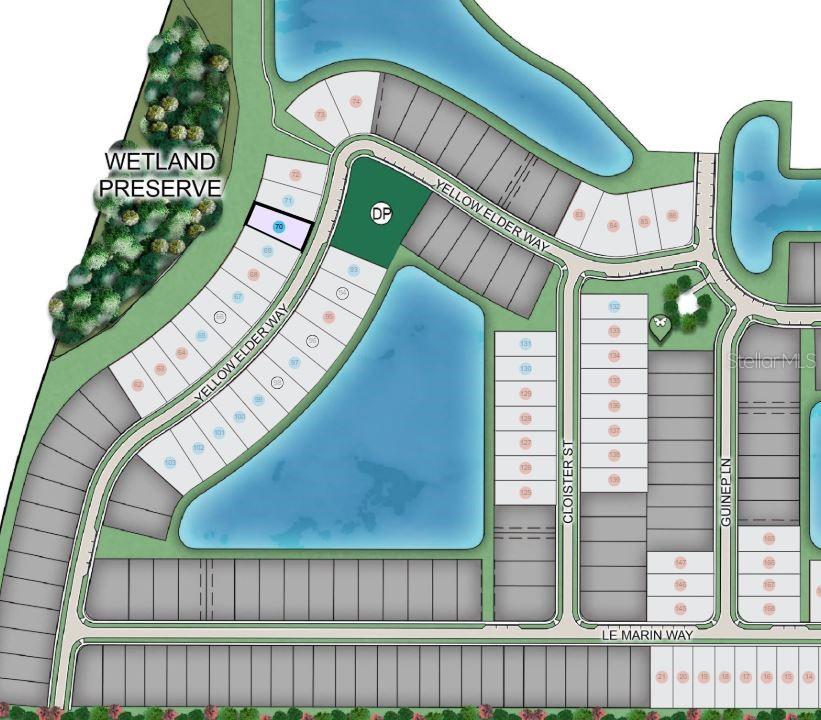4724 Cloister Street, KISSIMMEE, FL 34758
Property Photos
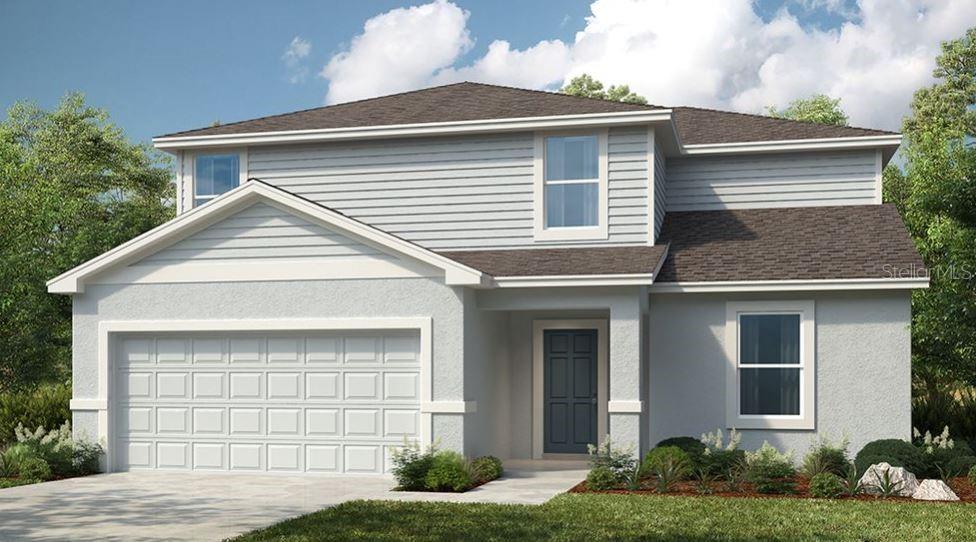
Would you like to sell your home before you purchase this one?
Priced at Only: $390,000
For more Information Call:
Address: 4724 Cloister Street, KISSIMMEE, FL 34758
Property Location and Similar Properties
- MLS#: O6310840 ( Residential )
- Street Address: 4724 Cloister Street
- Viewed: 2
- Price: $390,000
- Price sqft: $142
- Waterfront: No
- Year Built: 2025
- Bldg sqft: 2756
- Bedrooms: 5
- Total Baths: 3
- Full Baths: 3
- Garage / Parking Spaces: 2
- Days On Market: 15
- Additional Information
- Geolocation: 28.1455 / -81.5137
- County: OSCEOLA
- City: KISSIMMEE
- Zipcode: 34758
- Subdivision: Aden South At Westview
- Provided by: TAYLOR MORRISON REALTY OF FLORIDA INC
- Contact: Michelle Campbell
- 407-756-5025

- DMCA Notice
-
DescriptionUnder Construction. New Construction July Completion! Built by America's Most Trusted Homebuilder! Welcome to the Azalea at 4724 Yellow Elder Way in Aden South at Westview where modern comfort meets natural beauty in Kissimmee. This two story home offers a spacious gathering room, open kitchen with dining area, and a private study off the foyer. A secondary bedroom and full bath are located near the garage entry. Upstairs, the primary suite features a large walk in closet, dual vanities, and oversized shower. Three more bedrooms and a laundry room complete the layout. Set in a scenic community with protected wetlands, trails, ponds, and open space, Westview is just minutes from Lake Toho, Old Town, and Walt Disney World. Planned amenities include The Hub with a fitness studio, rock climbing wall, sports courts, pet park, and resort style pool. Experience the perfect blend of nature and convenience at Westview. Additional Highlights Include: Whole house blinds. Photos are for representative purposes only. MLS#O6310840
Payment Calculator
- Principal & Interest -
- Property Tax $
- Home Insurance $
- HOA Fees $
- Monthly -
For a Fast & FREE Mortgage Pre-Approval Apply Now
Apply Now
 Apply Now
Apply NowFeatures
Building and Construction
- Builder Model: Azalea
- Builder Name: Taylor Morrison
- Covered Spaces: 0.00
- Exterior Features: Sliding Doors
- Flooring: Carpet, Tile
- Living Area: 2287.00
- Roof: Shingle
Property Information
- Property Condition: Under Construction
Land Information
- Lot Features: Conservation Area
Garage and Parking
- Garage Spaces: 2.00
- Open Parking Spaces: 0.00
- Parking Features: Driveway, Garage Door Opener, Ground Level
Eco-Communities
- Water Source: Public
Utilities
- Carport Spaces: 0.00
- Cooling: Central Air
- Heating: Central
- Pets Allowed: Yes
- Sewer: Public Sewer
- Utilities: Cable Available, Electricity Connected, Water Available
Finance and Tax Information
- Home Owners Association Fee Includes: Pool
- Home Owners Association Fee: 125.00
- Insurance Expense: 0.00
- Net Operating Income: 0.00
- Other Expense: 0.00
- Tax Year: 2024
Other Features
- Appliances: Dishwasher, Disposal, Dryer, Electric Water Heater, Microwave, Range, Refrigerator, Washer
- Association Name: Troon Management Company
- Association Phone: 800-720-0028
- Country: US
- Interior Features: High Ceilings, Open Floorplan, Walk-In Closet(s), Window Treatments
- Legal Description: of Westview Pod B - Neighborhood 2A and 2B Phase 1, according to the Plat thereof, as recorded in Plat Book 34, Page(s) 180 through 193, of the Public Records of Osceola County, Florida
- Levels: Two
- Area Major: 34758 - Kissimmee / Poinciana
- Occupant Type: Vacant
- Parcel Number: NA LOT70
- Possession: Close Of Escrow
- Style: Craftsman
Similar Properties
Nearby Subdivisions
Aden North At Westview
Aden South At Westview
Allamanda Grace
Allamanda Grace At Crescent La
Aster Cove At Crescent Lakes
Banyan Cove At Cypress Woods
Blackstone Landing Ph 02
Blackstone Landing Ph 1
Blackstone Landing Ph 2
Blackstone Landing Ph 3
Brighton Landings Ph 1
Brighton Landings Ph 2
Calla Lily Cove At Crescent La
Cherub Homes
Country Side Manor
Crepe Myrtle Cove At Crescent
Crepe Myrtle Cove Crescent Lak
Crescent Lakes
Dahlia Reserve At Crescent Lak
Doral Pointe
Doral Pointe North
Doral Pointe Un 2
Doral Pointe Unit 2
Emerald Lake
Esplanade At Westview
Estate C Ph 1
Fieldstone At Cypress Woods
Hammock Trails
Hammock Trails Ph 2a A Rep
Hammock Trails Ph 2b Amd Rep
Hammock Trls Ph 2a
Jasmine Pointe At Crescent Lak
Laurel Run At Crescent Lakes
Little Creek Ph 2
Maple Chase At Cypress Woods
Not On List
Not On The List
Oaks At Cypress Woods The
Orchid Edge 2crescent Lakes
Overlook Reserve Ph 1
Peppertree At Cypress Woods
Pinehurst At Cypress Woods
Poinciana V 2 Nbd 1
Poinciana V1 Nbd 3w
Poinciana Village 01 Neighborh
Poinciana Village 02 Neighborh
Poinciana Village 1
Poinciana Village 1 Nbhd 1 Nor
Poinciana Village 1 Nbhd 1 Sou
Poinciana Village 1 Nbhd 2
Poinciana Village 1 Nbhd 3 Wes
Poinciana Village 2 Nbhd 1
Poinciana Village 2 Nbhd 3
Poinciana Vlg 1 Nbhd 1 South
Poinciana Vlg 2 Nbhd 3
St James Park
St James S Park
St James S Park Unit 1 Ph 1 &
St Jamess Park
Stepping Stone
Stepping Stone Pod A Ph 1
Stepping Stone Pod A Ph 2
Steppingstone
Tamarind Parke At Cypress Wood
Trafalgar Village Ph 02
Trafalgar Village Ph 1
Trafalgar Village Ph 3
Waterview Ph 3b
Westview 40s
Westview 45s
Westview 45s Aa
Westview 50s
Willow Bend At Crescent Lakes



