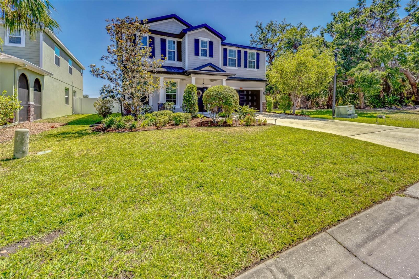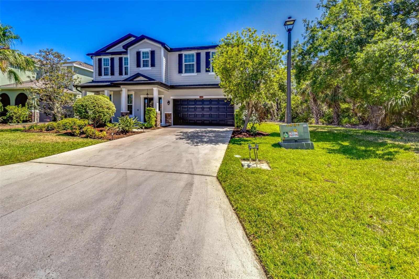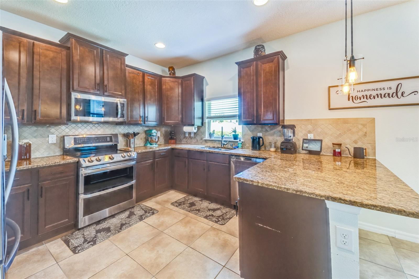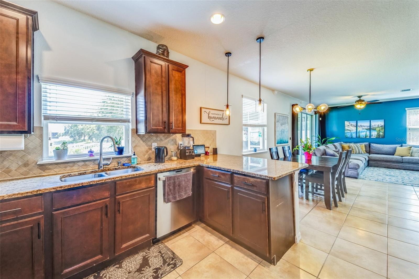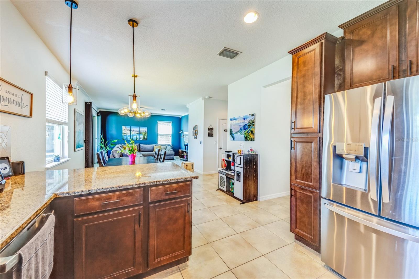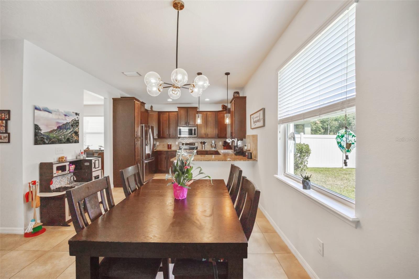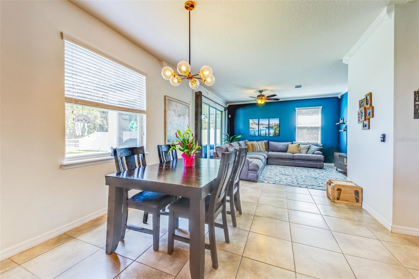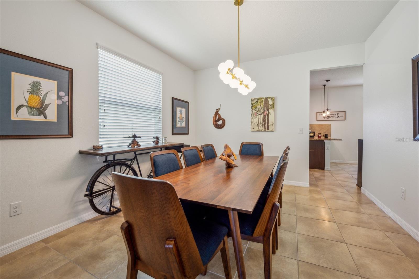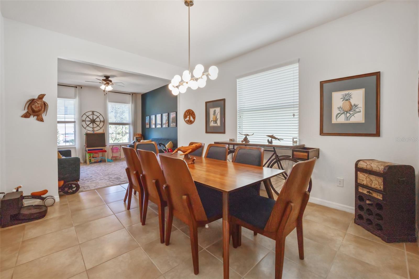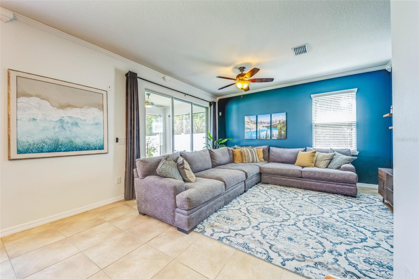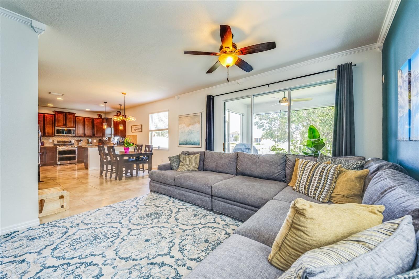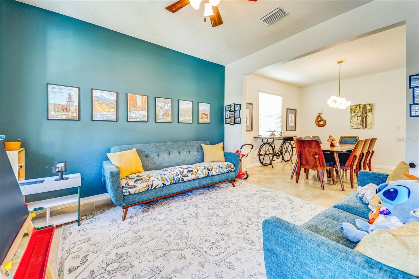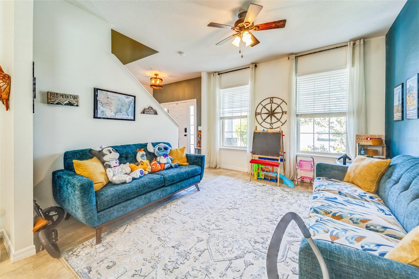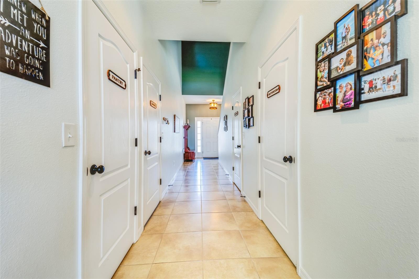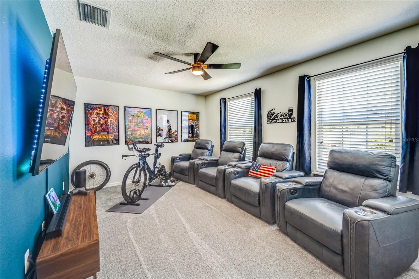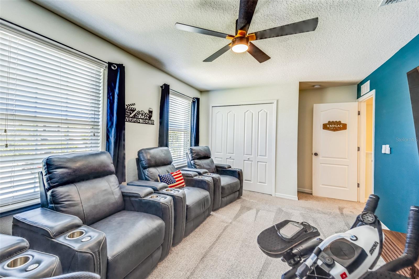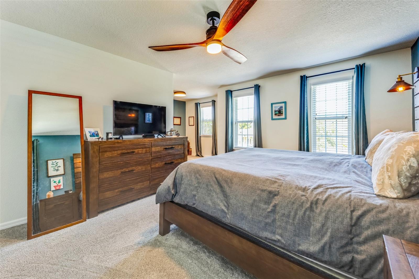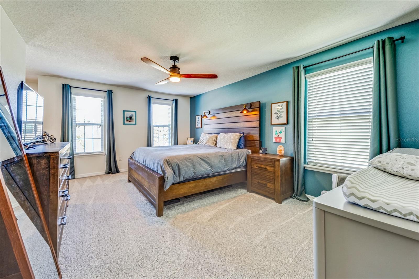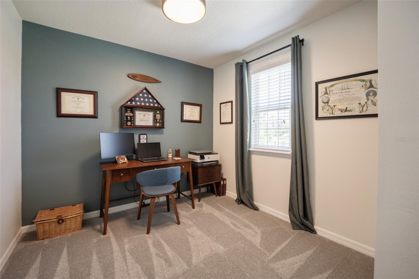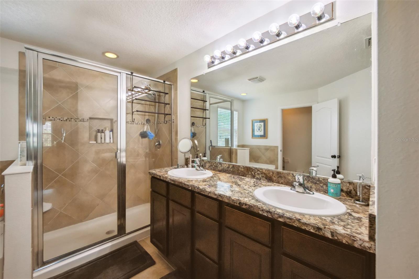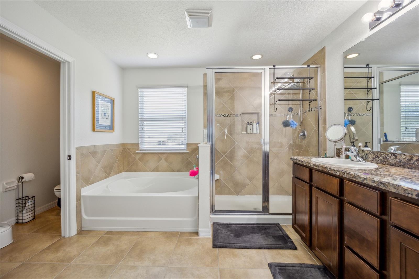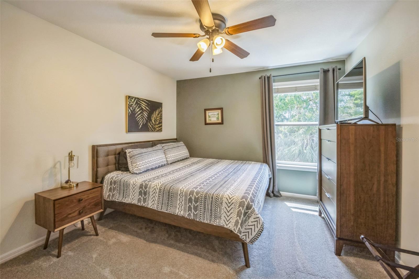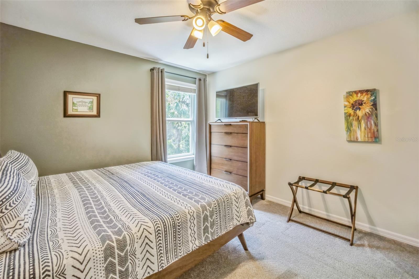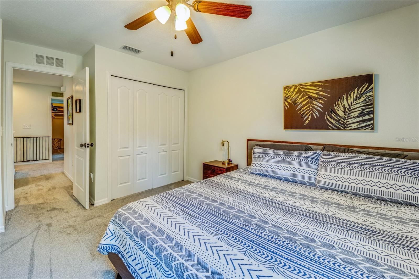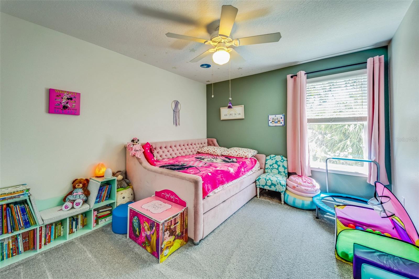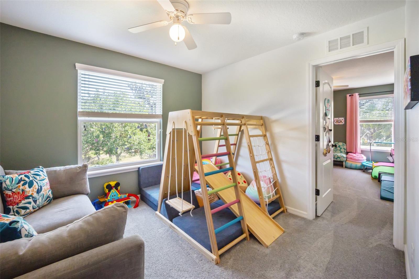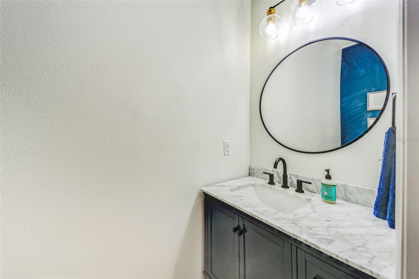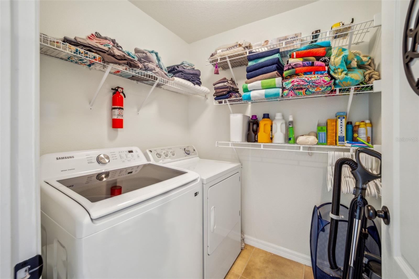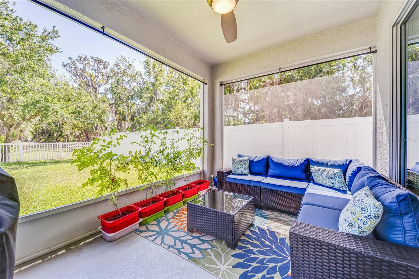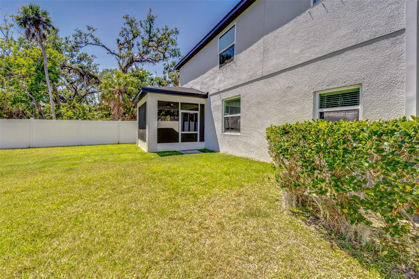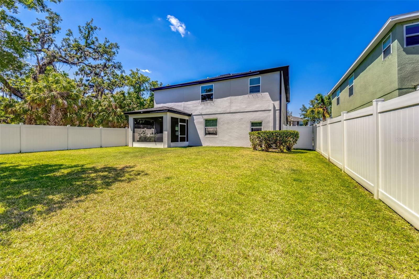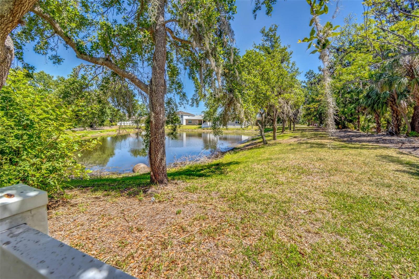5703 New Paris Way, ELLENTON, FL 34222
Property Photos
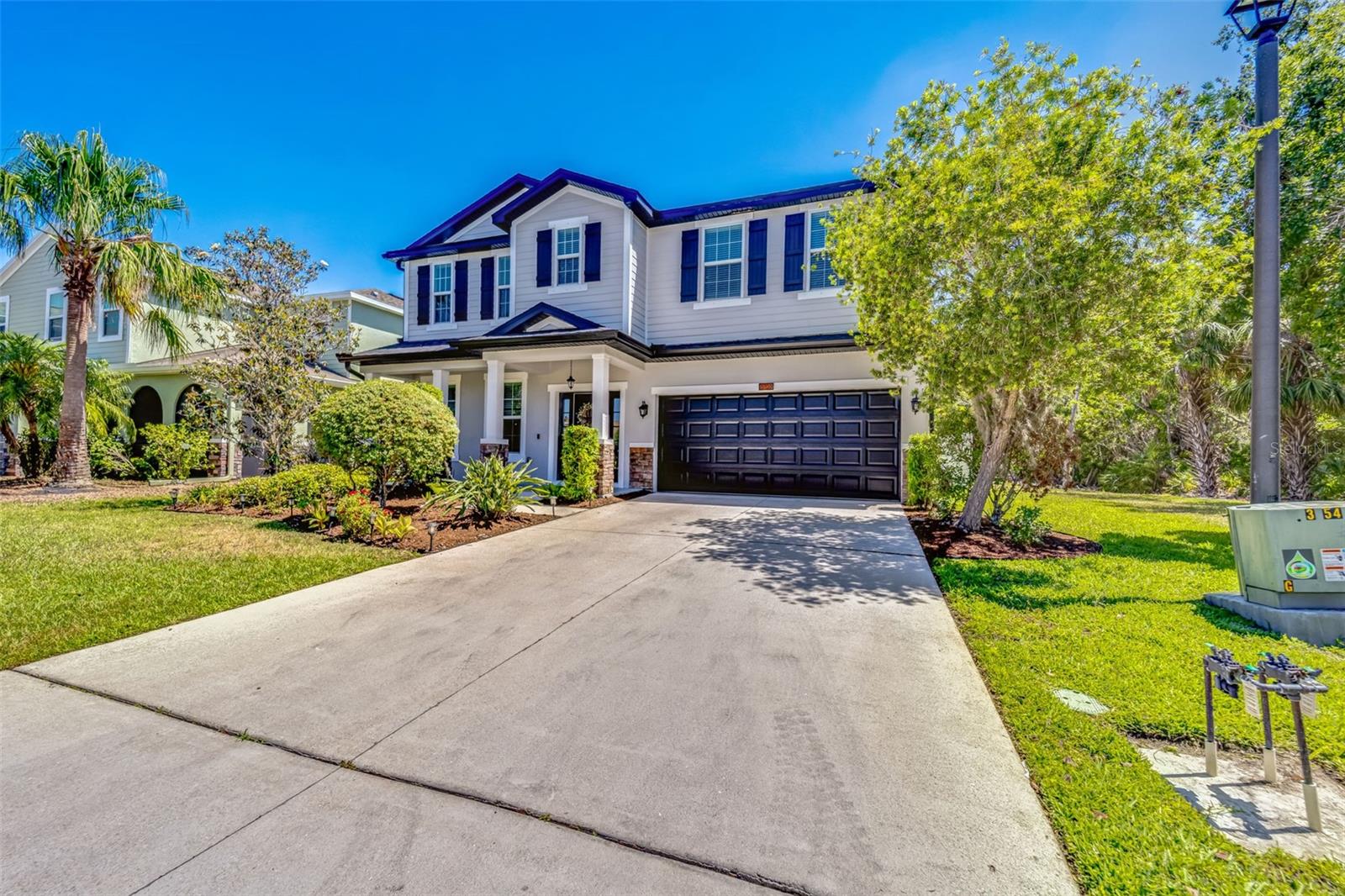
Would you like to sell your home before you purchase this one?
Priced at Only: $499,000
For more Information Call:
Address: 5703 New Paris Way, ELLENTON, FL 34222
Property Location and Similar Properties
- MLS#: O6305385 ( Residential )
- Street Address: 5703 New Paris Way
- Viewed: 8
- Price: $499,000
- Price sqft: $144
- Waterfront: No
- Year Built: 2014
- Bldg sqft: 3475
- Bedrooms: 4
- Total Baths: 3
- Full Baths: 2
- 1/2 Baths: 1
- Days On Market: 7
- Additional Information
- Geolocation: 27.5539 / -82.5073
- County: MANATEE
- City: ELLENTON
- Zipcode: 34222
- Subdivision: Covered Bridge Estates Ph 2b3b
- Elementary School: Virgil Mills Elementary
- Middle School: Buffalo Creek Middle
- High School: Palmetto High

- DMCA Notice
-
DescriptionNestled in the serene and desirable Covered Bridge Estates community in Ellenton, FL, this charming two story home at 5703 New Paris Way offers a perfect blend of comfort and style. With no neighbors on the right, enjoy a peaceful wooded view. Built with attention to detail, this spacious residence features four well sized bedrooms and two and a half bathrooms, making it ideal for family living. The open concept floor plan seamlessly connects the living, dining, and kitchen areas, creating an inviting atmosphere for both entertaining and everyday living. The kitchen is equipped with modern appliances, stone countertops, and ample cabinetry, making it a chefs delight. Upstairs, youll find all four bedrooms and a conveniently located laundry room. The primary suite offers a tranquil retreat with a generous bedroom, office, walk in closet, and an en suite bathroom with dual sinks, a soaking tub, and a separate shower. Outside, the well maintained large fenced in yard is perfect for relaxation with its serene pond and wooded view, and screened in lanai. Upgrades to the home include a new AC in 2024, new water heater (2024), new roof (2023), new washing machine (2025), interior paint (2022), exterior paint (2023), renovated half bath (2022), carpet replacement (2022), new fridge (2022) updated interior and exterior light fixtures and ceiling fans (2023). Community amenities include a heated saltwater pool, clubhouse, fitness center, playground, and tennis courts, which enhance the living experience. With easy access to major roads, shopping, and dining, this home provides both convenience and comfort in a peaceful setting. Whether you're enjoying the local amenities or unwinding in your private space, this home is the perfect place to call your own.
Payment Calculator
- Principal & Interest -
- Property Tax $
- Home Insurance $
- HOA Fees $
- Monthly -
For a Fast & FREE Mortgage Pre-Approval Apply Now
Apply Now
 Apply Now
Apply NowFeatures
Building and Construction
- Covered Spaces: 0.00
- Exterior Features: Sidewalk, Sliding Doors
- Flooring: Carpet, Ceramic Tile
- Living Area: 2804.00
- Roof: Shingle
School Information
- High School: Palmetto High
- Middle School: Buffalo Creek Middle
- School Elementary: Virgil Mills Elementary
Garage and Parking
- Garage Spaces: 2.00
- Open Parking Spaces: 0.00
- Parking Features: Curb Parking, Driveway, Garage Door Opener
Eco-Communities
- Water Source: Public
Utilities
- Carport Spaces: 0.00
- Cooling: Central Air
- Heating: Electric
- Pets Allowed: Cats OK, Dogs OK
- Sewer: Public Sewer
- Utilities: Electricity Connected, Other
Finance and Tax Information
- Home Owners Association Fee: 225.00
- Insurance Expense: 0.00
- Net Operating Income: 0.00
- Other Expense: 0.00
- Tax Year: 2024
Other Features
- Appliances: Dishwasher, Disposal, Microwave, Range, Refrigerator
- Association Name: Covered Bridge Estates Community Association, Inc.
- Association Phone: (941) 479-4903
- Country: US
- Furnished: Unfurnished
- Interior Features: Ceiling Fans(s), Living Room/Dining Room Combo, Open Floorplan
- Legal Description: LOT 35 COVERED BRIDGE ESTATES PHASE II-B AND III-B PI#7465.5875/9
- Levels: Two
- Area Major: 34222 - Ellenton
- Occupant Type: Owner
- Parcel Number: 746558759
- Possession: Close Of Escrow
- Style: Other
- View: Water
- Zoning Code: PDR



