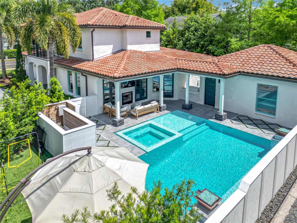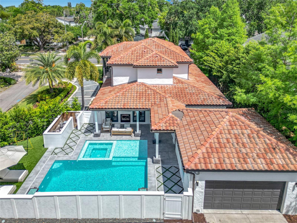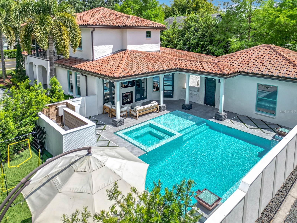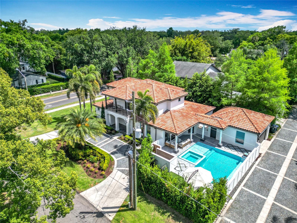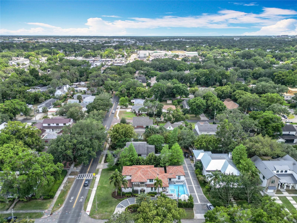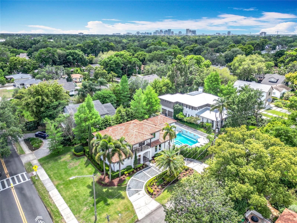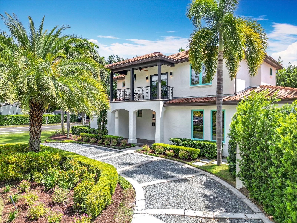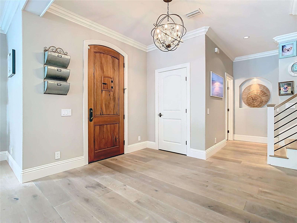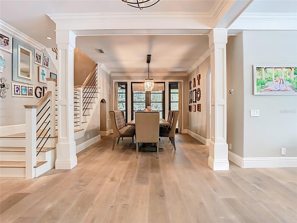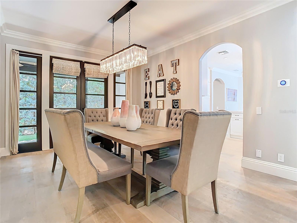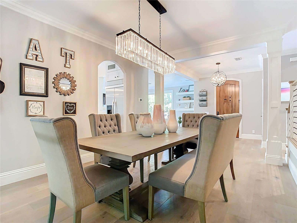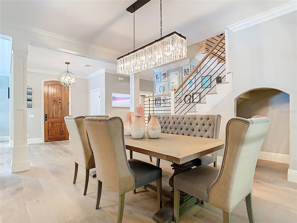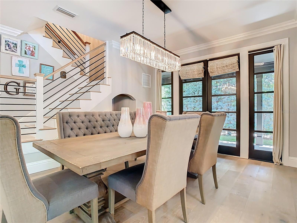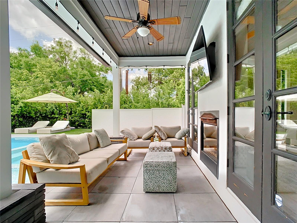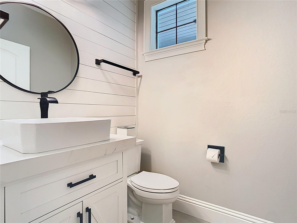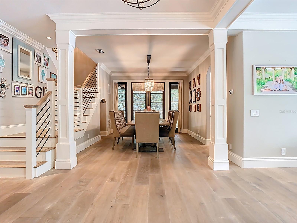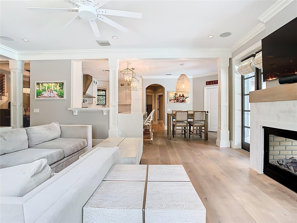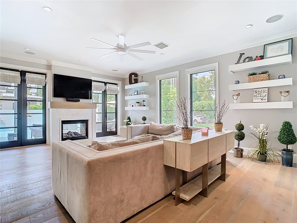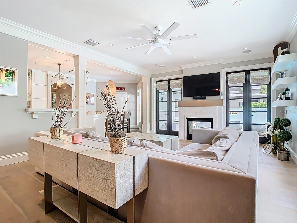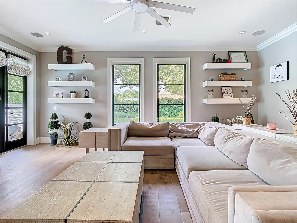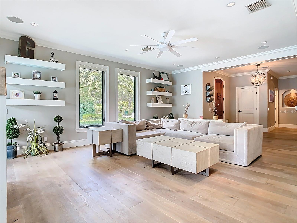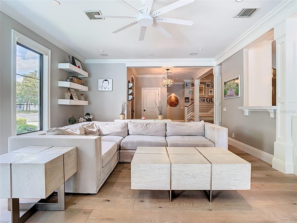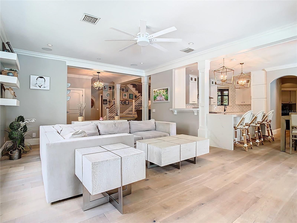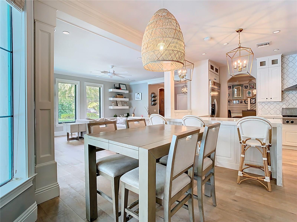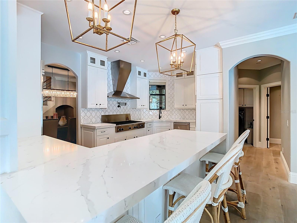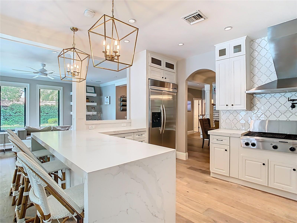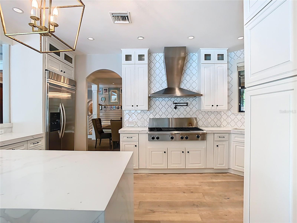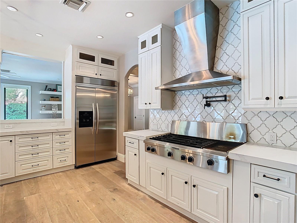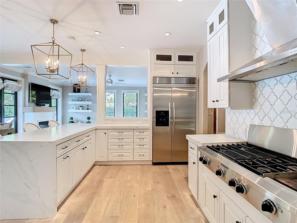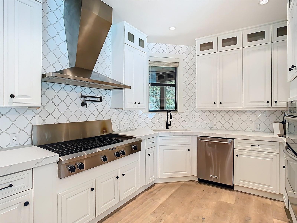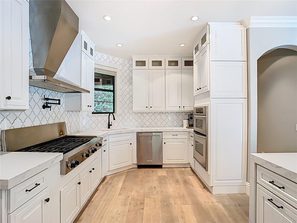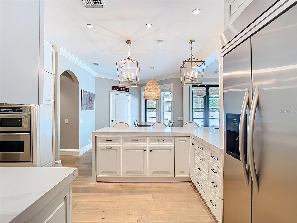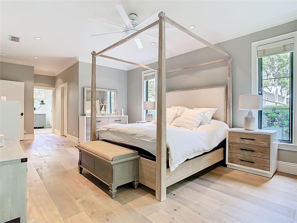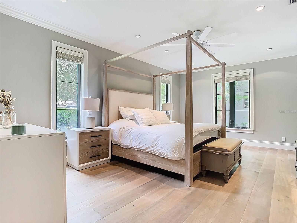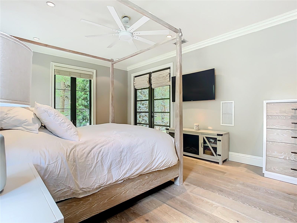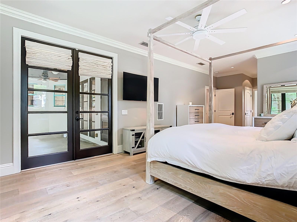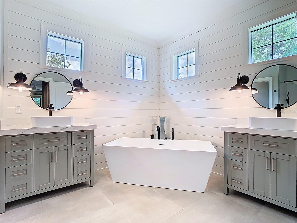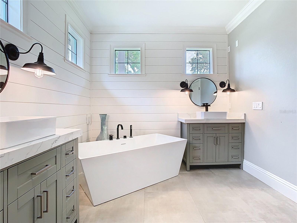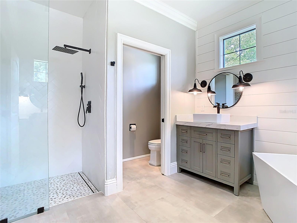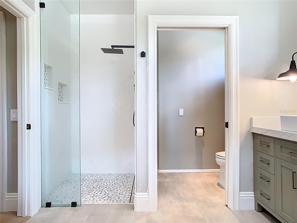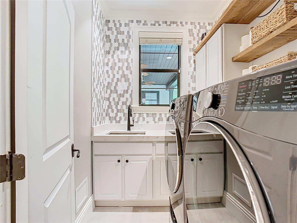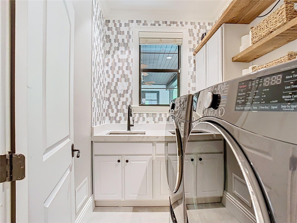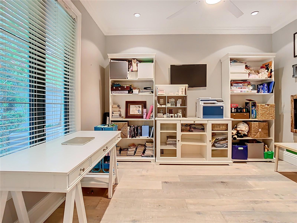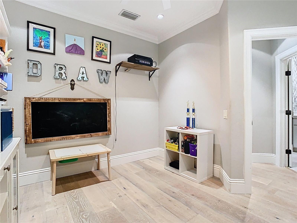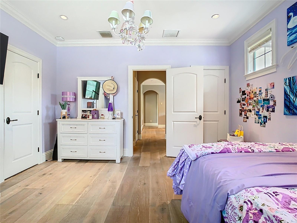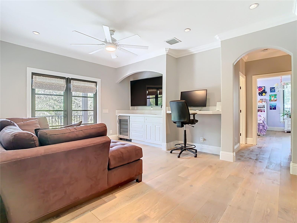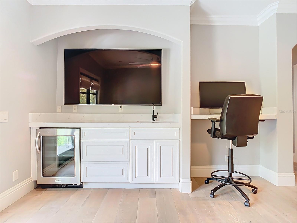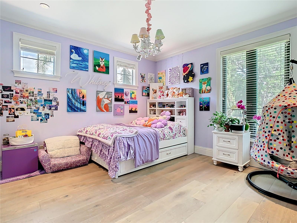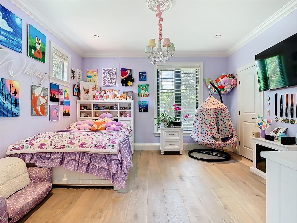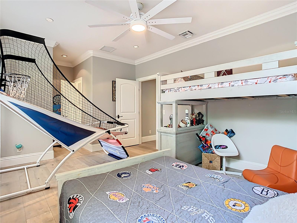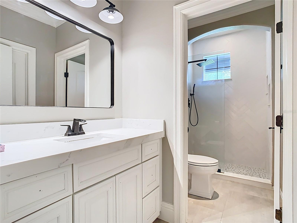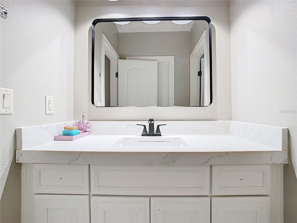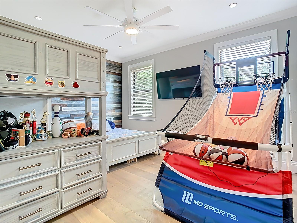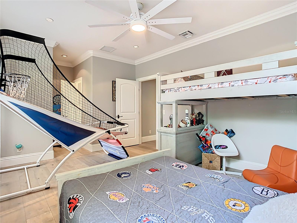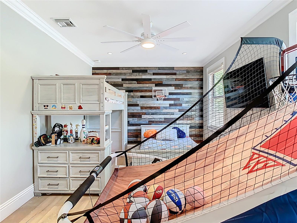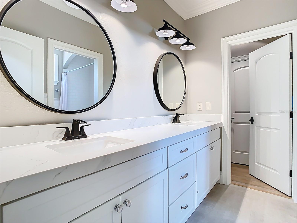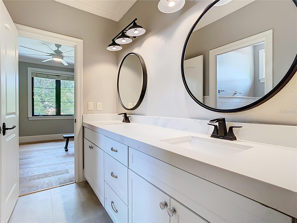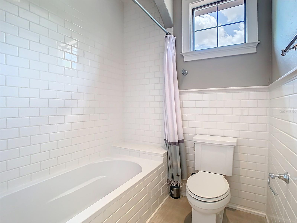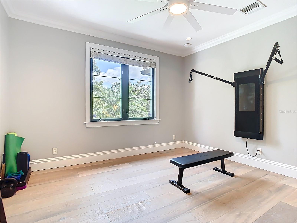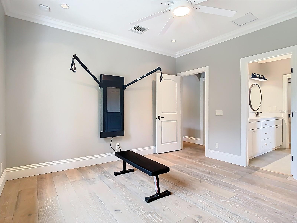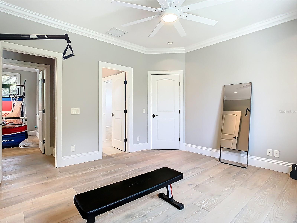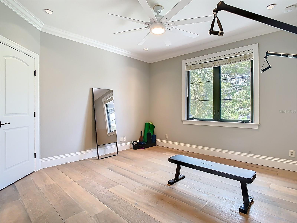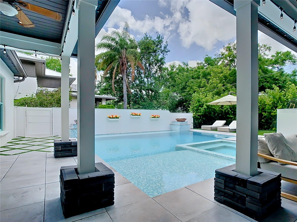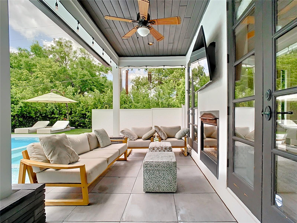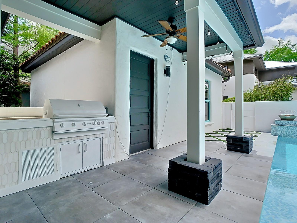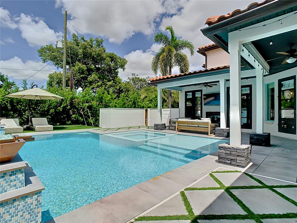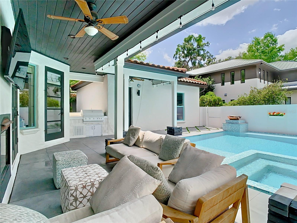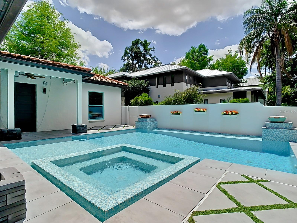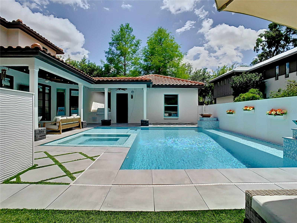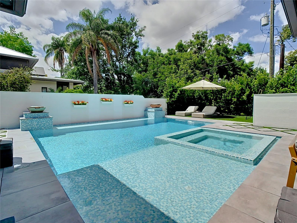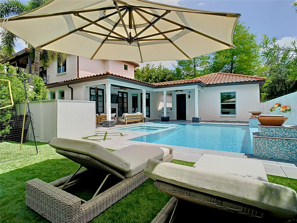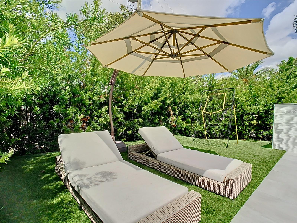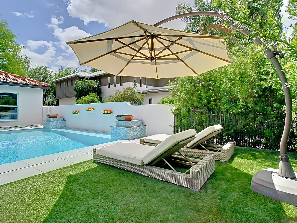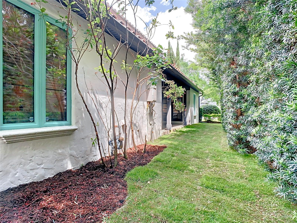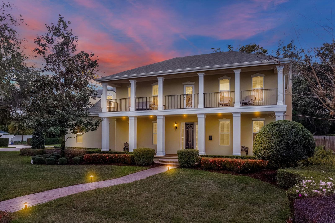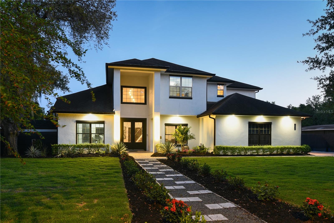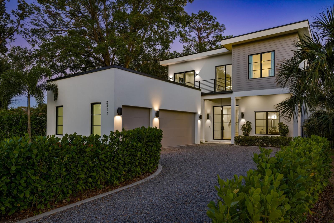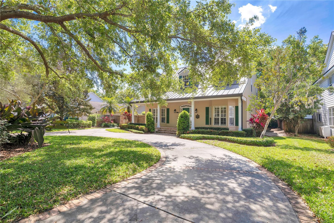2614 Parkland Drive, WINTER PARK, FL 32789
Property Photos
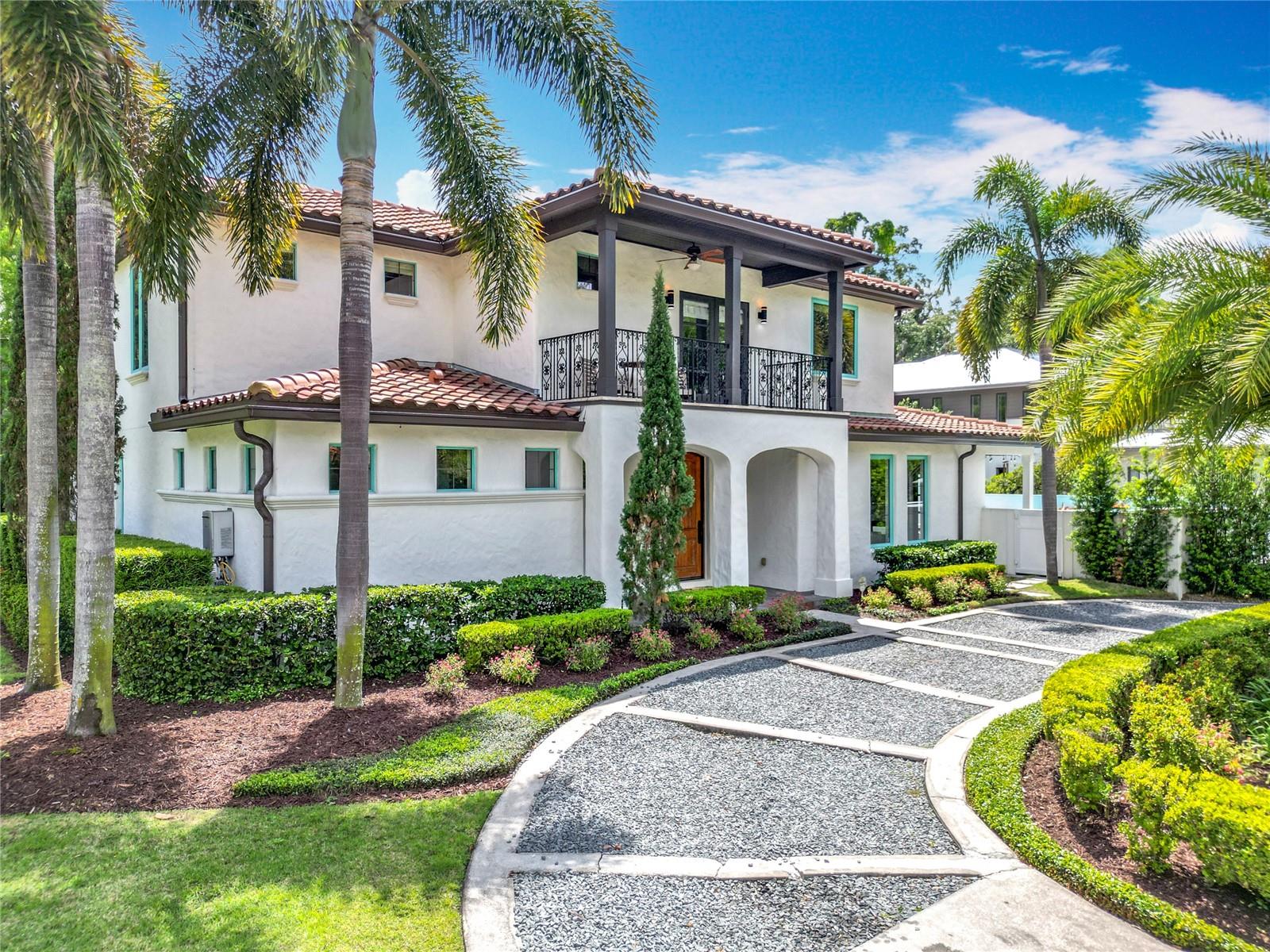
Would you like to sell your home before you purchase this one?
Priced at Only: $2,199,999
For more Information Call:
Address: 2614 Parkland Drive, WINTER PARK, FL 32789
Property Location and Similar Properties
- MLS#: O6301489 ( Residential )
- Street Address: 2614 Parkland Drive
- Viewed: 74
- Price: $2,199,999
- Price sqft: $477
- Waterfront: No
- Year Built: 2007
- Bldg sqft: 4610
- Bedrooms: 4
- Total Baths: 4
- Full Baths: 3
- 1/2 Baths: 1
- Garage / Parking Spaces: 2
- Days On Market: 47
- Additional Information
- Geolocation: 28.5717 / -81.3464
- County: ORANGE
- City: WINTER PARK
- Zipcode: 32789
- Subdivision: Parklando 03
- Elementary School: Audubon Park K8
- Middle School: Audubon Park K 8
- High School: Winter Park High
- Provided by: JW GASTON LLC
- Contact: Ryan Gaston
- 321-239-5540

- DMCA Notice
-
DescriptionWelcome to 2614 Parkland Drivean exquisite, fully renovated luxury residence nestled in the heart of Winter Park, Florida, one of the most coveted locations in all of Central Florida. Zoned for the highly desired Audubon Park K 8 and Winter Park High School, this home combines timeless design with unmatched functionality and elegance. Completely remodeled in 2022, every inch of this home reflects thoughtful craftsmanship, from the solid white oak flooring throughout both levels to the stunning custom white oak stair rail with matte black aluminum accents. The open concept living space flows effortlessly into a chefs kitchen adorned with quartz countertops and counter to ceiling tile, along with ample cabinet and drawer storage. Dual tankless water heaters, a central vacuum system, and designer tile and quartz countertops throughout the bathrooms and laundry room further enhance the homes high end appeal. At the heart of the property lies a heatable resort style custom pool and spa, designed to impress with an ultra rare Caribbean blue tile surfacean elegant departure from traditional marcite or pebble finishes. Completed in 2022, the outdoor retreat features two dramatic natural gas fire pits with waterfall elements, a built in outdoor grill, and private porcelain white wave walls that give the space a true luxury resort ambiance. The spacious first floor master suite offers private access to the patio for serene outdoor relaxation, while the second level hosts three oversized bedrooms, a versatile loft, and a second story patio perfect for enjoying Floridas beautiful evenings. With a brand new tile roof, all natural gas appliances, and an unbeatable location, this home is the definition of elevated Winter Park living.
Payment Calculator
- Principal & Interest -
- Property Tax $
- Home Insurance $
- HOA Fees $
- Monthly -
For a Fast & FREE Mortgage Pre-Approval Apply Now
Apply Now
 Apply Now
Apply NowFeatures
Building and Construction
- Covered Spaces: 0.00
- Exterior Features: Awning(s), Balcony, French Doors, Lighting, Outdoor Grill, Private Mailbox, Rain Gutters, Sprinkler Metered
- Fencing: Fenced, Other
- Flooring: Tile, Wood
- Living Area: 3307.00
- Other Structures: Outdoor Kitchen
- Roof: Tile
Property Information
- Property Condition: Completed
Land Information
- Lot Features: Corner Lot, City Limits, Landscaped, Level, Sidewalk, Paved
School Information
- High School: Winter Park High
- Middle School: Audubon Park K-8
- School Elementary: Audubon Park K8
Garage and Parking
- Garage Spaces: 2.00
- Open Parking Spaces: 0.00
- Parking Features: Circular Driveway, Driveway, Garage Door Opener, Garage Faces Side, Ground Level
Eco-Communities
- Pool Features: Heated, In Ground, Lighting, Salt Water, Self Cleaning, Tile
- Water Source: Public
Utilities
- Carport Spaces: 0.00
- Cooling: Central Air
- Heating: Central
- Sewer: Septic Tank
- Utilities: BB/HS Internet Available, Cable Available, Electricity Connected, Natural Gas Connected, Phone Available, Sprinkler Well, Water Connected
Finance and Tax Information
- Home Owners Association Fee: 0.00
- Insurance Expense: 0.00
- Net Operating Income: 0.00
- Other Expense: 0.00
- Tax Year: 2024
Other Features
- Appliances: Convection Oven, Cooktop, Dishwasher, Disposal, Exhaust Fan, Freezer, Gas Water Heater, Ice Maker, Microwave, Range, Range Hood, Refrigerator, Tankless Water Heater, Wine Refrigerator
- Country: US
- Interior Features: Built-in Features, Ceiling Fans(s), Central Vaccum, Crown Molding, Eat-in Kitchen, High Ceilings, Kitchen/Family Room Combo, Open Floorplan, Primary Bedroom Main Floor, Smart Home, Solid Wood Cabinets, Stone Counters, Thermostat, Walk-In Closet(s)
- Legal Description: PARKLANDO NO 3 N/69 LOT 1 & PT OF LOT 2BLK H DESC AS BEG AT NE COR OF LOT 1 OFSAID SUB TH RUN N89-15-08W 131.01 FT S00-03-38E E 77.47 FT S89-15-08E 131.01 FTN00-03-38E 77.47 FT TO POB
- Levels: Two
- Area Major: 32789 - Winter Park
- Occupant Type: Owner
- Parcel Number: 18-22-30-6704-08-010
- Style: Contemporary, Mediterranean
- View: Pool
- Views: 74
- Zoning Code: R-1AA
Similar Properties
Nearby Subdivisions
Albert Lee Ridge First Add
Banks Colonial Estates
Camwood Sub
Canton Ave Cottages 1
Capens Add
Carver Town First Add
Charmont
College Place Rep
Comstock Park
Conwill Estates
Cortland Park
Dixie Terrace
Dommerich Estates
Dommerich Hills
Dubsdread Heights
Ellno Willo
Fairbanks Shores 4th Add
Fairbanks Shores 5th Add
Flamingo Shores
Flora Park First Add
Fontainebleau
Forest Hills
Galloway Place Rep
Glencoe Sub
Golfview
Golfview Heights
Henkel Add
Howell Forest
J Kronenberger
J Kronenberger Sub
Jenkins Add
Karolina On Killarney
Kenilworth Shores Sec 01
Kenilworth Shores Sec 02
Kenilworth Shores Sec 06
Killarney Estates
Lake Bell Terrace
Lake Forest Park
Lake Killarney Shores
Lake Knowles Terrace
Lake Monte Sub
Lakeview Terrace
Lords Sub
Lugano Terrace
Maitland Shores First Add
Morseland Sub
Northwood Terrace
Orwin Manor Westminster Sec
Osceola Shores Sec 03
Park Grove
Park North
Parklando
Parklando 03
Pennsylvania Place Rep
Sevilla
Shores Lake Killarney Sec 02
South Lakemont Shores
Stansbury Estates
Stonehurst Estates
Sylvan Heights
Sylvan Lake Shores
Temple Heights
Timberlane
Timberlane Shores
Trotters Rep
Tuscania
Tuscany Terrace
V H Musselwhites Sub
Virginia Heights
Virginia Heights Rep
Waterbridge
Windsong
Windsong Lakeside Sec 01 4370
Windsong Preserve Point 4376
Windsongpreserve Point
Winter Park
Winter Park Heights
Winter Park Oaks
Winter Park Village
Woodmere Terrace Rep



