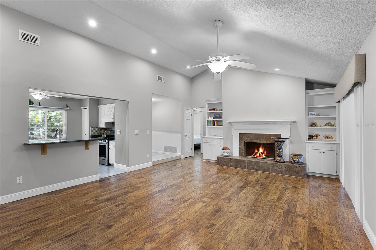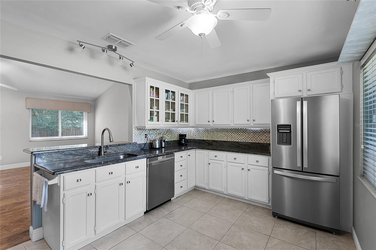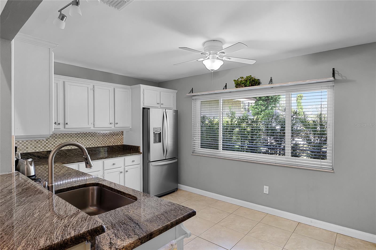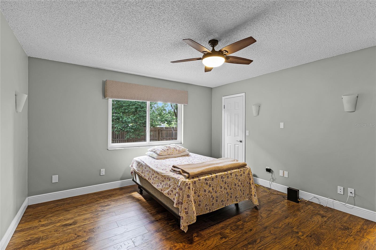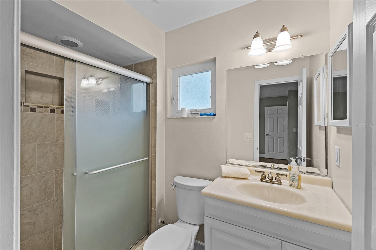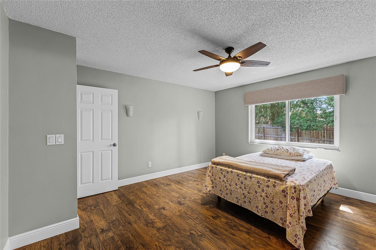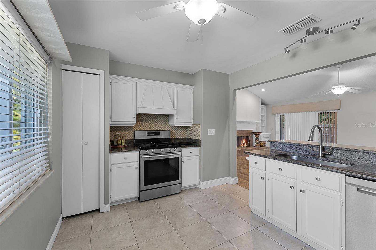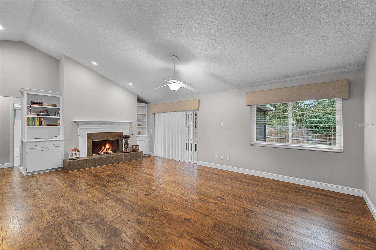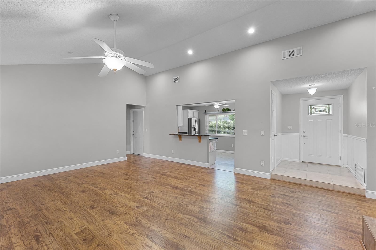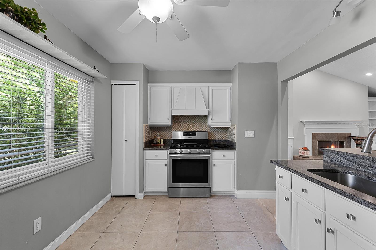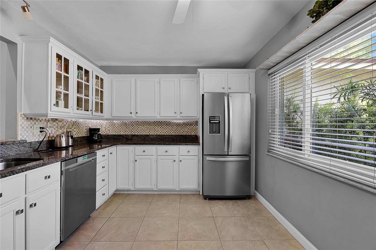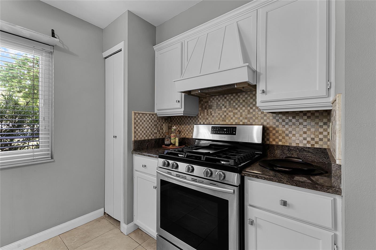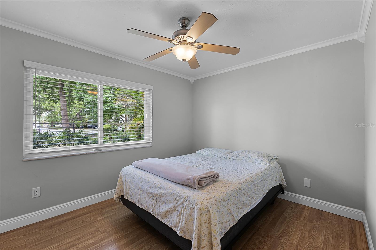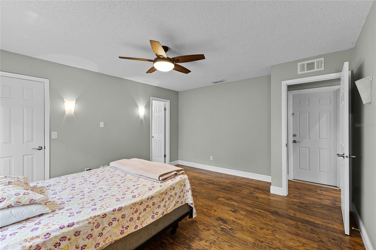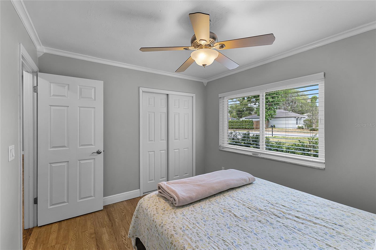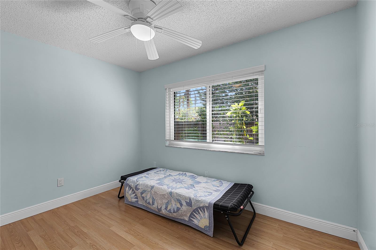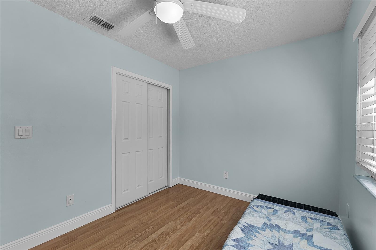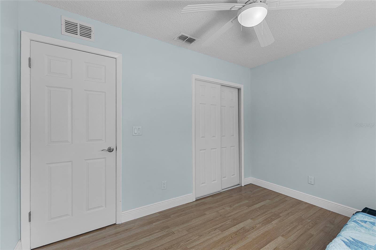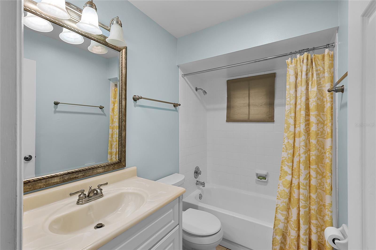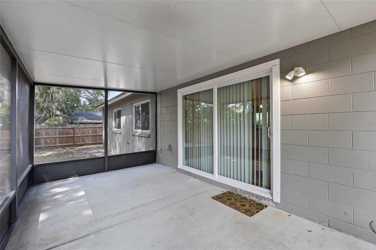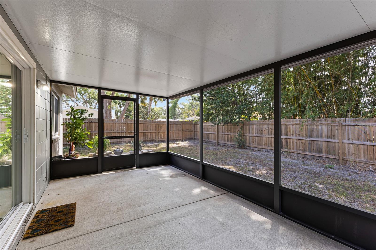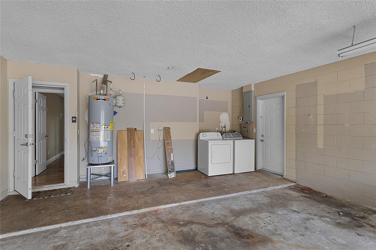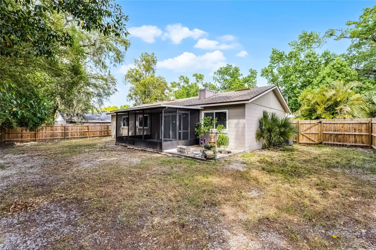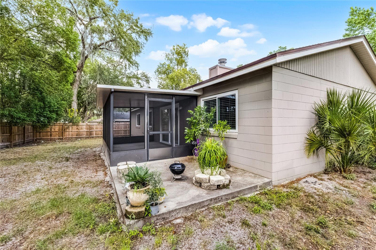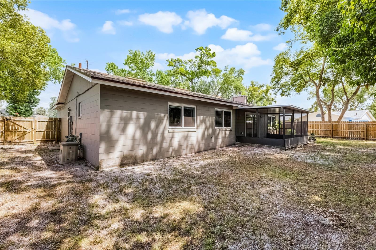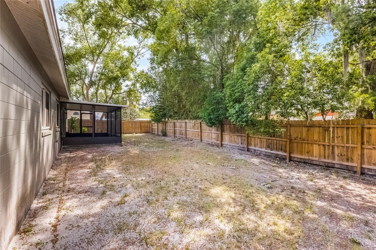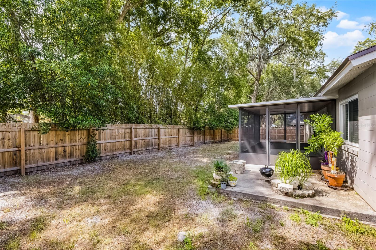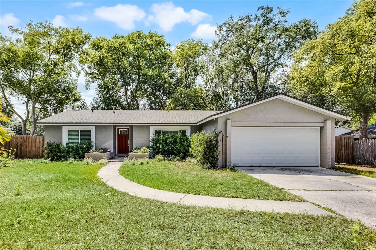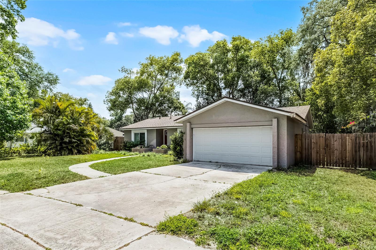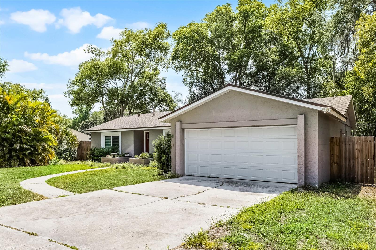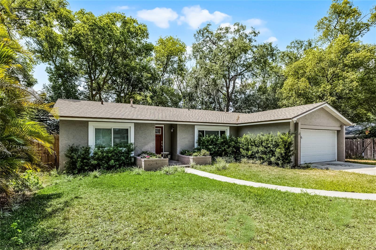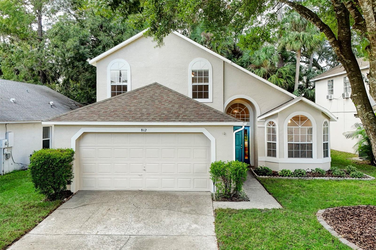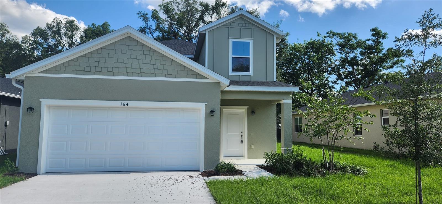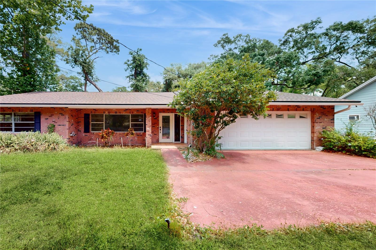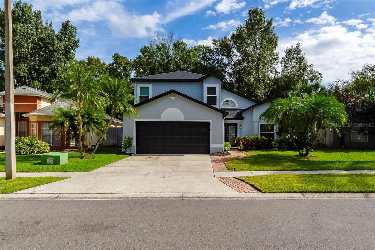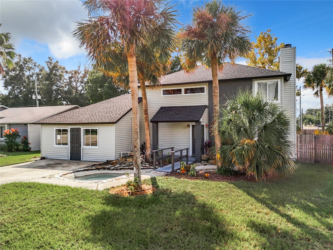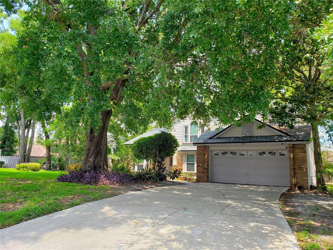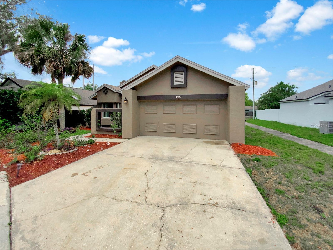314 Bonnie Trail, LONGWOOD, FL 32750
Property Photos
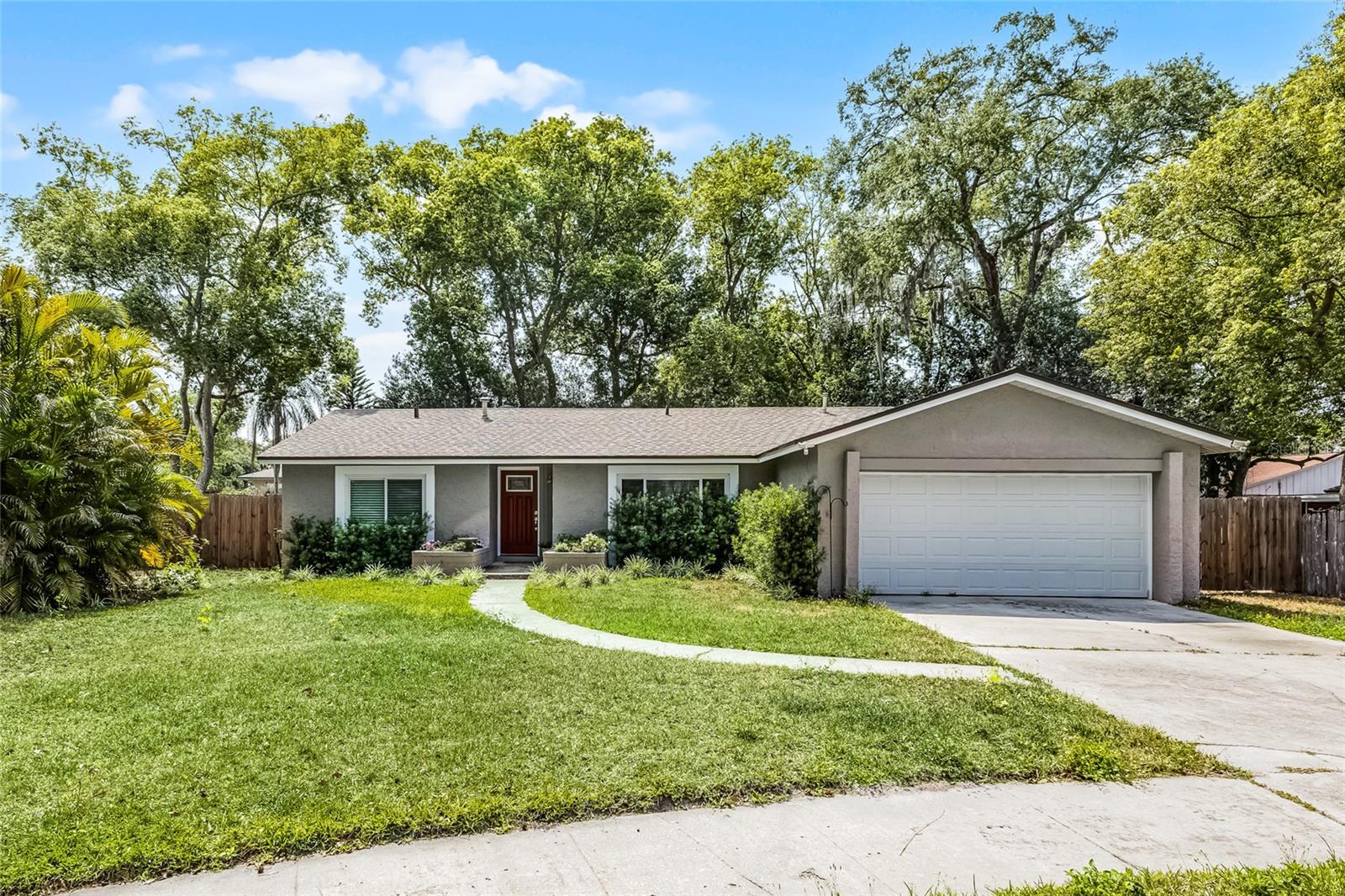
Would you like to sell your home before you purchase this one?
Priced at Only: $400,000
For more Information Call:
Address: 314 Bonnie Trail, LONGWOOD, FL 32750
Property Location and Similar Properties
- MLS#: O6300904 ( Residential )
- Street Address: 314 Bonnie Trail
- Viewed: 12
- Price: $400,000
- Price sqft: $309
- Waterfront: No
- Year Built: 1976
- Bldg sqft: 1293
- Bedrooms: 3
- Total Baths: 2
- Full Baths: 2
- Garage / Parking Spaces: 2
- Days On Market: 34
- Additional Information
- Geolocation: 28.7104 / -81.3608
- County: SEMINOLE
- City: LONGWOOD
- Zipcode: 32750
- Subdivision: Highland Hills 1st Rep
- Elementary School: Woodlands
- Middle School: Rock Lake
- High School: Lyman
- Provided by: COLDWELL BANKER RESIDENTIAL RE
- Contact: Karen O'Neil
- 407-647-1211

- DMCA Notice
-
DescriptionWelcome to your dream home in the heart of Highland Hills, one of Longwoods most sought after neighborhoods! This beautifully renovated 3 bedroom, 2 bathroom residence offers the perfect blend of modern upgrades, thoughtful design, and timeless charm. Step inside to discover a spacious split floor plan with soaring ceilings, an open concept living and dining area, and a cozy wood burning fireplace. Custom built ins add character and functionality, while expansive windows flood the space with natural light. Love to entertain? Youll adore the screened in patio and generously sized backyardperfect for weekend BBQs, gatherings, or simply relaxing under the stars. Upgrades abound, including:New AC and Ductwork throughout Nov 2024, New Water Heater 2023, Updated electrical panel, Roof (2018),Double pane low E windows,Whole house generator, Updated garage door. This home features a modern Kitchen with granite countertops, stainless steel appliances, stylish backsplash & under cabinet lighting. Laminate & tile flooring throughout no carpet Located in a NO HOA community and zoned for top rated Seminole County Public Schools, this home checks every box. Homes like this dont come around oftenschedule your private tour today before its gone!
Payment Calculator
- Principal & Interest -
- Property Tax $
- Home Insurance $
- HOA Fees $
- Monthly -
For a Fast & FREE Mortgage Pre-Approval Apply Now
Apply Now
 Apply Now
Apply NowFeatures
Building and Construction
- Covered Spaces: 0.00
- Exterior Features: Garden, Sidewalk, Sliding Doors
- Fencing: Fenced, Wood
- Flooring: Laminate, Tile
- Living Area: 1293.00
- Roof: Shingle
School Information
- High School: Lyman High
- Middle School: Rock Lake Middle
- School Elementary: Woodlands Elementary
Garage and Parking
- Garage Spaces: 2.00
- Open Parking Spaces: 0.00
- Parking Features: Off Street
Eco-Communities
- Water Source: None
Utilities
- Carport Spaces: 0.00
- Cooling: Central Air
- Heating: Central, Natural Gas
- Sewer: Public Sewer
- Utilities: BB/HS Internet Available, Electricity Connected, Natural Gas Available, Natural Gas Connected, Public, Water Connected
Finance and Tax Information
- Home Owners Association Fee: 0.00
- Insurance Expense: 0.00
- Net Operating Income: 0.00
- Other Expense: 0.00
- Tax Year: 2024
Other Features
- Appliances: Dishwasher, Dryer, Gas Water Heater, Range, Refrigerator, Washer
- Country: US
- Interior Features: Cathedral Ceiling(s), Living Room/Dining Room Combo, Open Floorplan, Split Bedroom
- Legal Description: LOT 1 1ST REPLAT HIGHLAND HILLS PB 20 PG 7
- Levels: One
- Area Major: 32750 - Longwood East
- Occupant Type: Owner
- Parcel Number: 31-20-30-505-0000-0010
- Views: 12
- Zoning Code: LDR
Similar Properties
Nearby Subdivisions
Bay Meadow Farms
Columbus Harbor
Crystal Creek
Crystal Creek Unit 1
Entzmingers Add 1
Hensons Acres
Hidden Oak Estates
Highland Hills
Highland Hills 1st Rep
Lake Ruth South
Lake Wayman Heights
Landings The
Longdale First Add
Longwood
Longwood Green Amd
Longwood North
Longwood Park
Longwood Plantation
Nelson Court
None
North Cove
Northampton
Oakmont Reserve Ph 2
Rangeline Woods
Sanlando Spgs
Sanlando Springs
Shadow Hill
Sky Lark
Sky Lark Sub
Sky Lark Unit 2 Rep
Sleepy Hollow
South Wildmere Amd
The Landings
Tiberon Cove
Wildmere
Wildmere Ph 1
Wildmere Village Rep
Windtree West
Windtree West Unit 2
Winsor Manor 1st Add
Woodlands
Woodlands Sec 2



