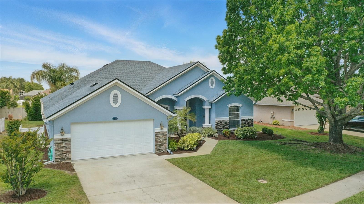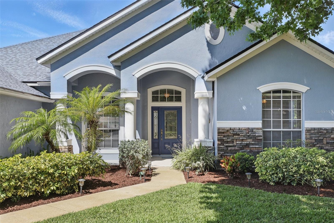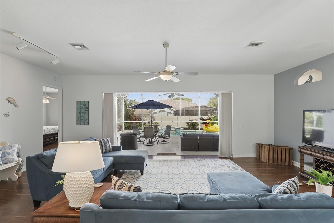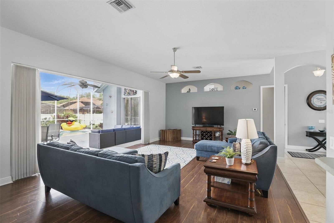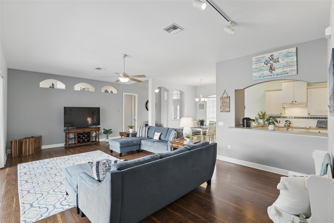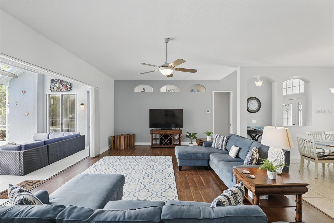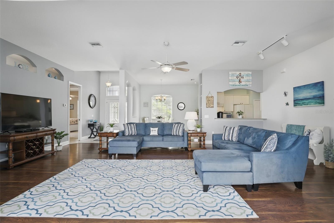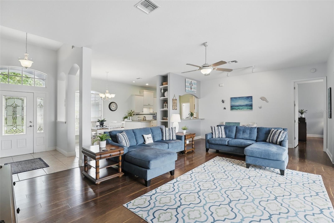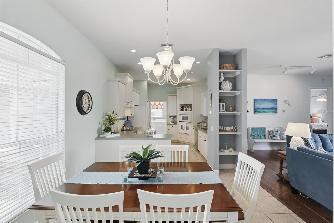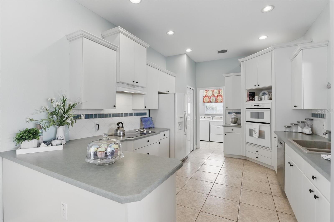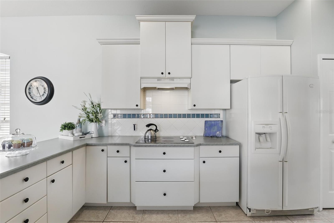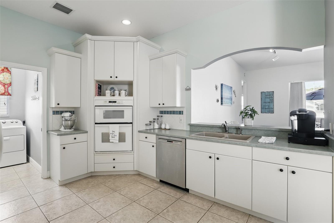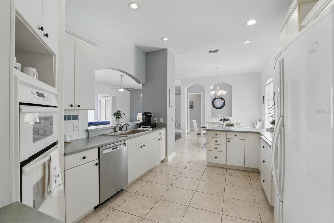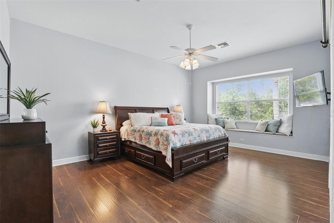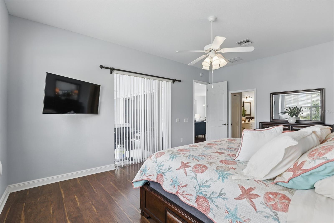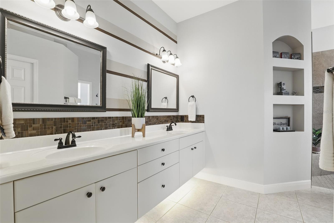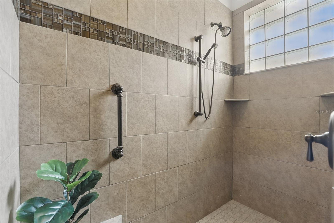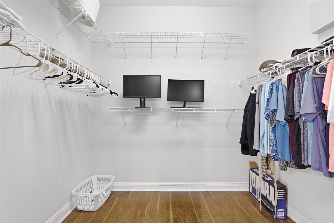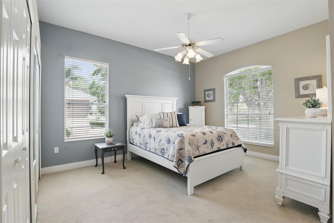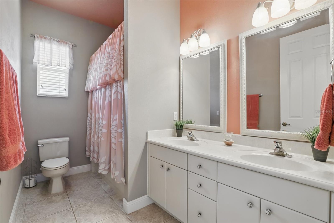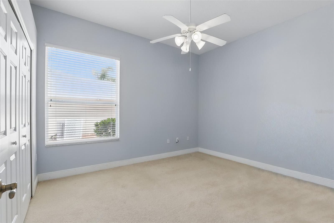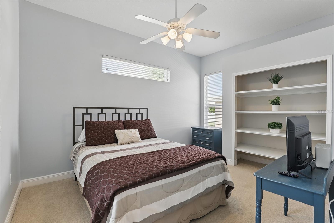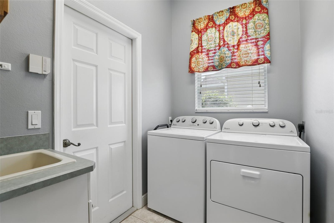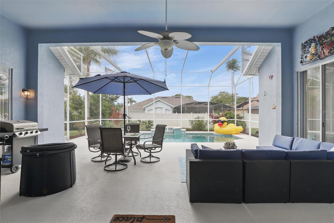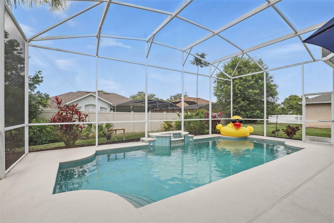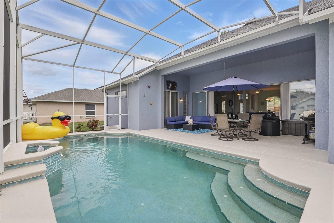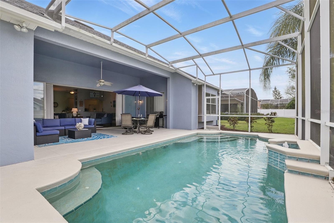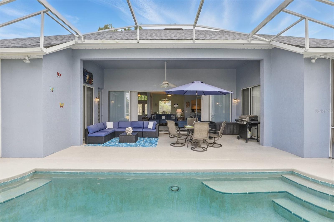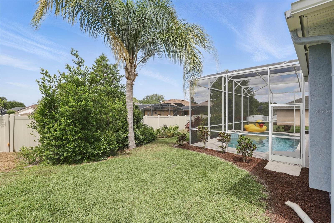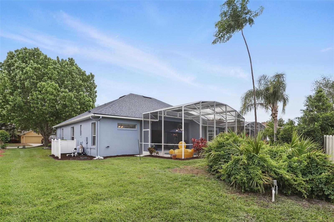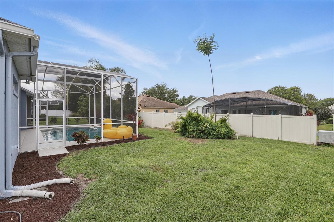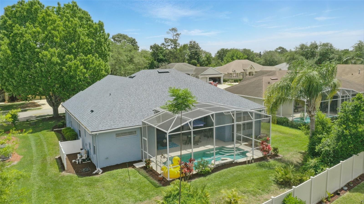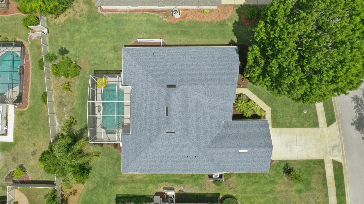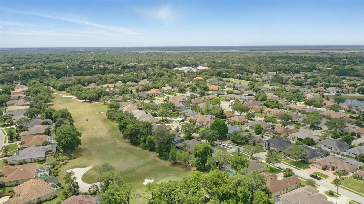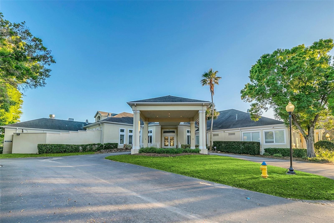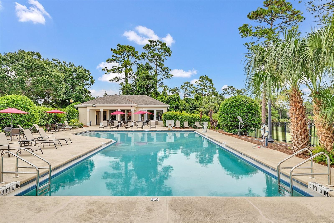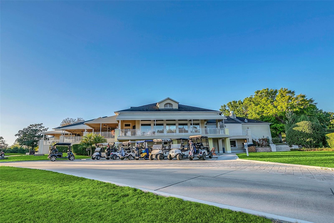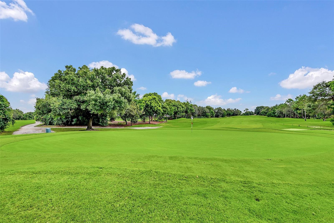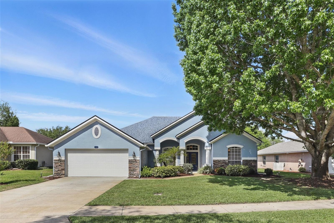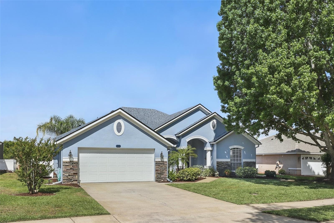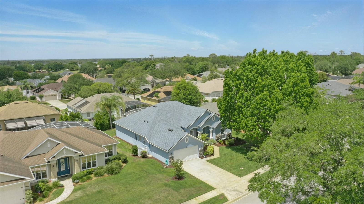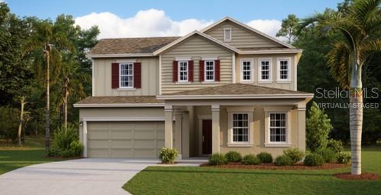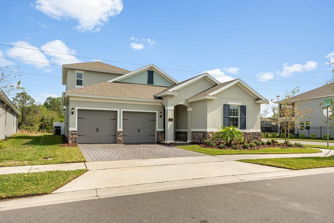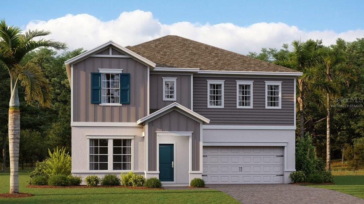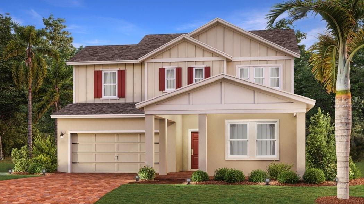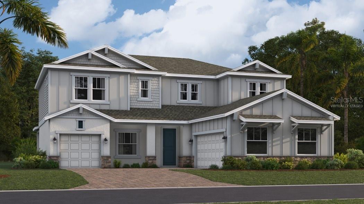212 Hazeltine Drive, DEBARY, FL 32713
Property Photos
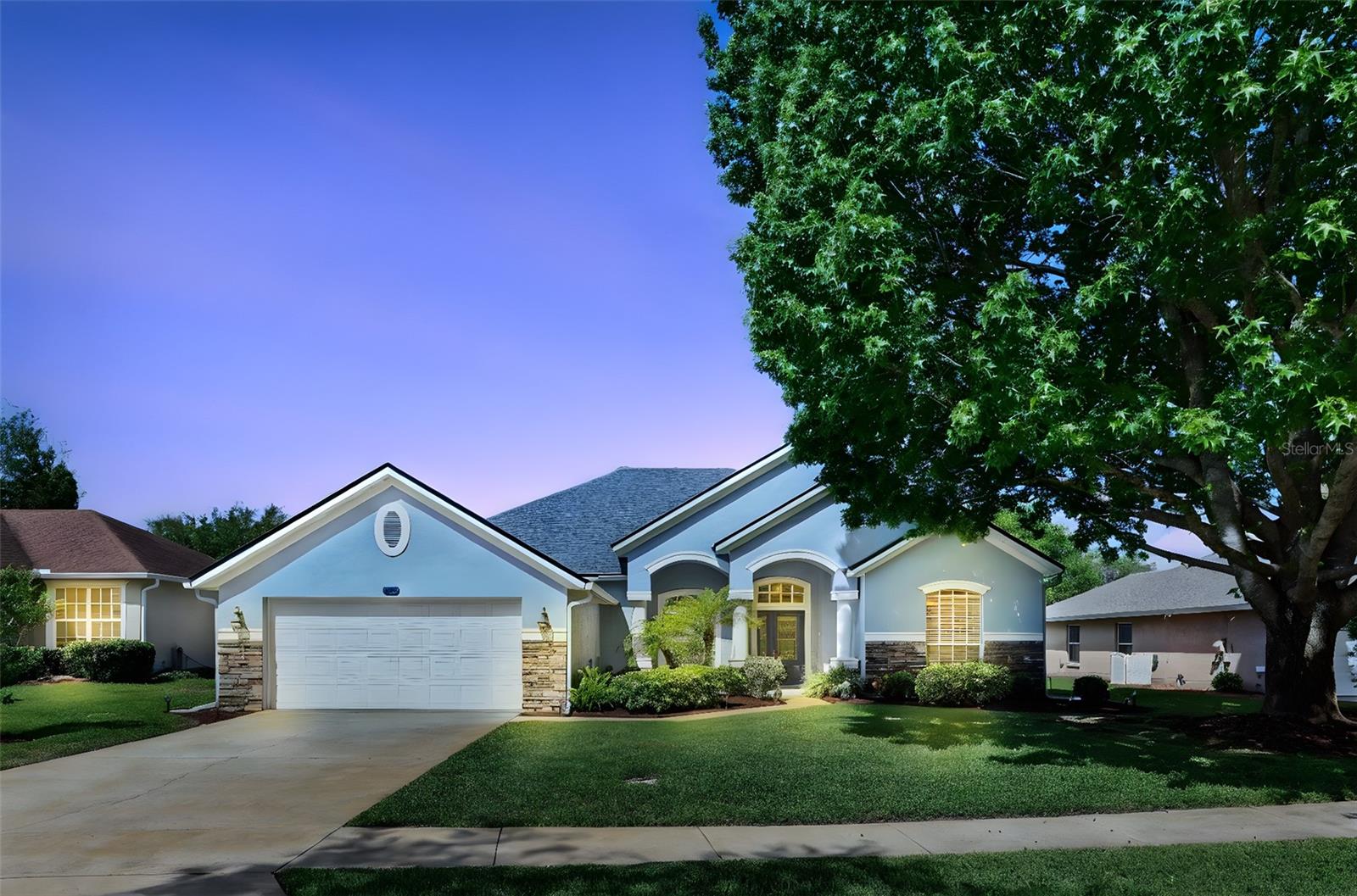
Would you like to sell your home before you purchase this one?
Priced at Only: $529,900
For more Information Call:
Address: 212 Hazeltine Drive, DEBARY, FL 32713
Property Location and Similar Properties
- MLS#: O6299867 ( Residential )
- Street Address: 212 Hazeltine Drive
- Viewed: 2
- Price: $529,900
- Price sqft: $174
- Waterfront: No
- Year Built: 2001
- Bldg sqft: 3051
- Bedrooms: 4
- Total Baths: 2
- Full Baths: 2
- Garage / Parking Spaces: 2
- Days On Market: 3
- Additional Information
- Geolocation: 28.896 / -81.3178
- County: VOLUSIA
- City: DEBARY
- Zipcode: 32713
- Subdivision: Debary Plantation
- Provided by: WATSON REALTY CORP
- Contact: Kim Alexander
- 407-323-3200

- DMCA Notice
-
DescriptionWelcome to your dream home in the highly sought after Debary Golf and Country Club community! Highlights include New Roof 2024, an irrigation well , pool resurfaced 2023 , AC 2019, Interior & Exterior Newly painted AND this property can have a fence for added privacy !!! This delightful four bedroom, two bath residence boasts a spacious layout perfect for both relaxation and entertaining. The inviting living areas are filled with natural light, creating a warm and welcoming atmosphere. Double sets of sliding doors retract so they are hidden and out of the way while opening up the huge family room and kitchen area to the outside sparkling pool and lanai ,creating the perfect ambiance for gathering with family, friends or business associates . With a two car garage and a prime location near golf courses, parks, and shopping, this home is not just a place to live, but a lifestyle to embrace. Within 30 60 minutes of Florida's Theme Parks and Beaches ! Close to St Johns River , Sunrail , and lots of hiking and biking trails! Dont miss your chance to experience the luxury and comfort this property has to offerschedule your showing today and make this beautiful home yours!
Payment Calculator
- Principal & Interest -
- Property Tax $
- Home Insurance $
- HOA Fees $
- Monthly -
For a Fast & FREE Mortgage Pre-Approval Apply Now
Apply Now
 Apply Now
Apply NowFeatures
Building and Construction
- Covered Spaces: 0.00
- Exterior Features: Private Mailbox, Rain Gutters, Sidewalk, Sliding Doors, Sprinkler Metered, Irrigation System
- Flooring: Tile, Carpet
- Living Area: 2217.00
- Roof: Shingle
Land Information
- Lot Features: Landscaped, Level, Near Golf Course, Sidewalk, Paved
Garage and Parking
- Garage Spaces: 2.00
- Open Parking Spaces: 0.00
- Parking Features: Driveway, Garage Door Opener, Ground Level
Eco-Communities
- Pool Features: Above Ground, In Ground, Lighting, Screen Enclosure, Self Cleaning, Gunite
- Water Source: Public
Utilities
- Carport Spaces: 0.00
- Cooling: Central Air
- Heating: Central, Electric
- Pets Allowed: Yes
- Sewer: Public Sewer
- Utilities: Phone Available, Public, Sewer Connected, Sprinkler Meter, Cable Available, Sprinkler Recycled, Street Lights, Underground Utilities, Water Connected, Electricity Connected
Amenities
- Association Amenities: Clubhouse, Fence Restrictions, Playground, Vehicle Restrictions
Finance and Tax Information
- Home Owners Association Fee: 437.00
- Insurance Expense: 0.00
- Net Operating Income: 0.00
- Other Expense: 0.00
- Tax Year: 2024
Other Features
- Appliances: Microwave, Built-In Oven, Refrigerator, Cooktop, Dishwasher, Electric Water Heater, Exhaust Fan
- Association Name: Chelsea Bono
- Association Phone: 407-233-3560
- Country: US
- Furnished: Negotiable
- Interior Features: High Ceilings, Kitchen/Family Room Combo, Living Room/Dining Room Combo, Open Floorplan, Primary Bedroom Main Floor, Split Bedroom, Thermostat, Walk-In Closet(s), Window Treatments, Ceiling Fans(s)
- Legal Description: LOT 6 DEBARY PLANTATION UNIT 16A-2 MB 47 PGS 73-74 INC PER O R 4580 PGS 1035-1036 PER OR 7015 PG 3230 PER OR 7336 PGS 072 9-0730
- Levels: One
- Area Major: 32713 - Debary
- Occupant Type: Owner
- Parcel Number: 28-18-30-13-00-0060
- Zoning Code: RESIDENTIAL
Similar Properties
Nearby Subdivisions
Christberger Manor
Debary Plantation
Debary Plantation Un 10
Debary Plantation Un 17d
Debary S Of Highbanks W Of 17
Debary Woods
Fairways At Debary
Glen Abbey
Lake Marie Estate
Lake Marie Estates
Lake Marie Estates 03
Lake Marie Estates 04
Lake Marie Estates Rep
Lake Marie Ests Plat
Leisure World Park
Miller Acres Sec 02
Millers Acres
Not In Subdivision
Not On List
Other
Plantation Estates
Plantation Ests
Plantations Estates Un 02
River Oaks 01 Condo
Riviera Bella
Riviera Bella Un 4
Riviera Bella Un 7
Riviera Bella Un 8b
Riviera Bella Un 9a
Riviera Bella Unit 1
Rivington 34s
Rivington 50s
Rivington 60s
Rivington Ph 1a
Rivington Ph 1b
Rivington Ph 1c
Rivington Ph 1d
Rivington Ph 2a
Saxon Woods
Spring Glen
Spring Walk At The Junction Ph
Springview
Springview Un 05
Springview Un 06
Springview Woods Ph 1
Springview Woods Ph 2
Springwalk At The Junction
Summerhaven Ph 03
Summerhaven Ph 04
Swallows
Woodbound Lakes
Woodlands At Glen Abbey



