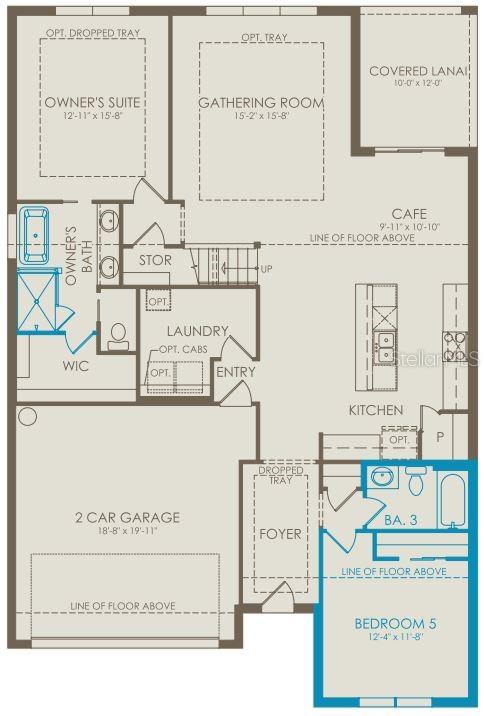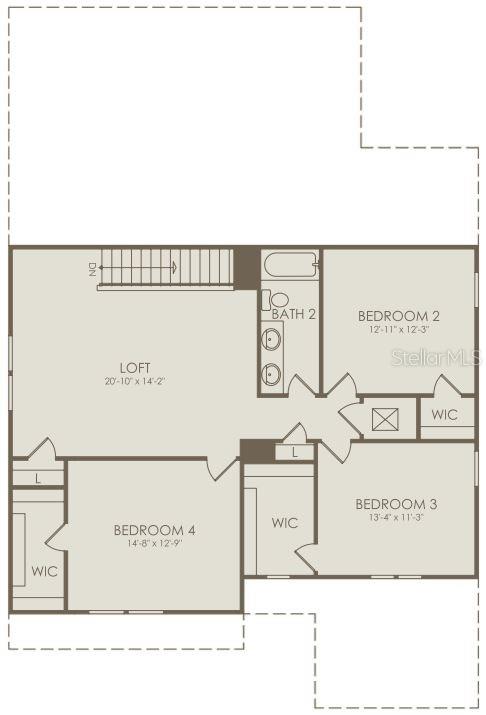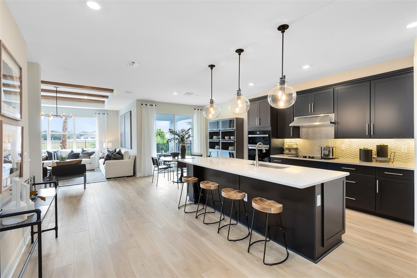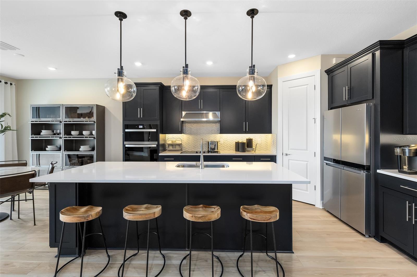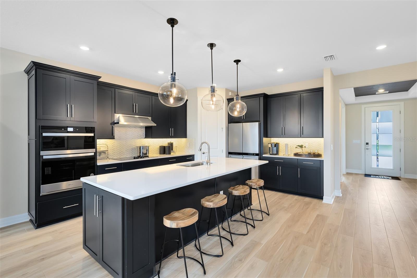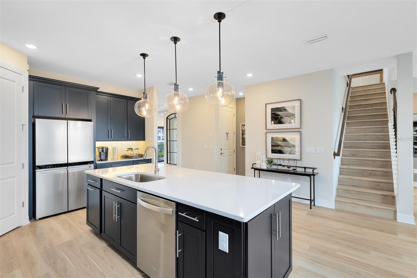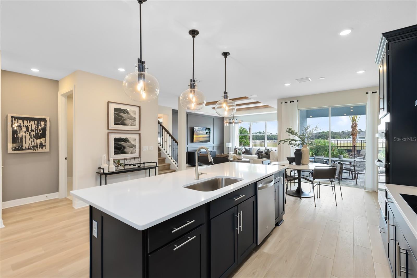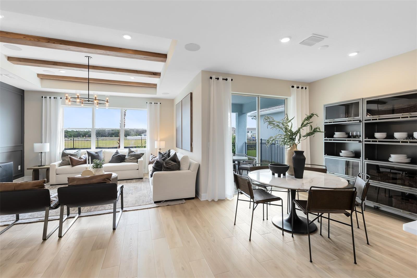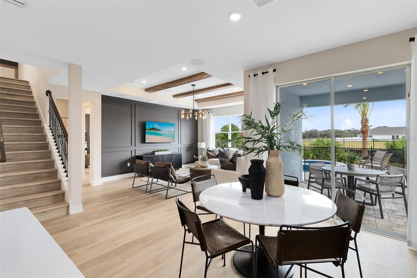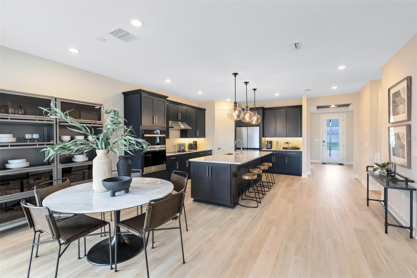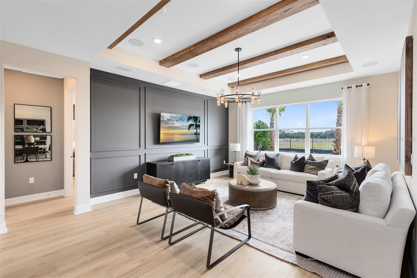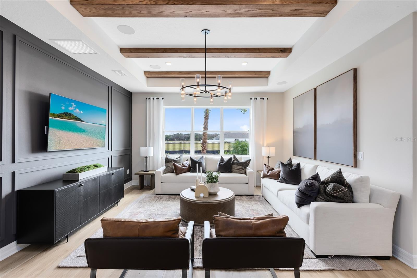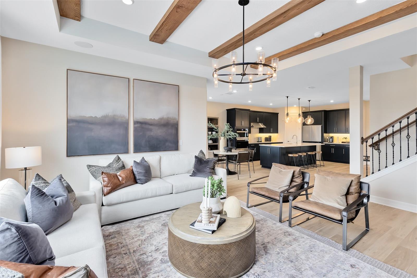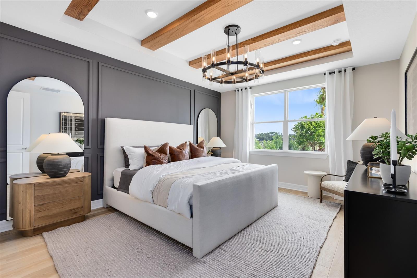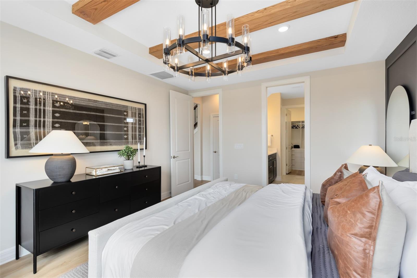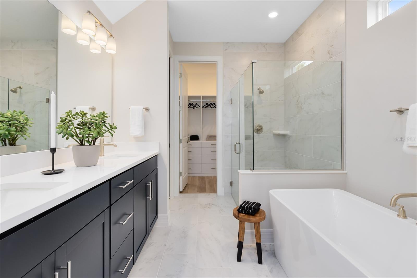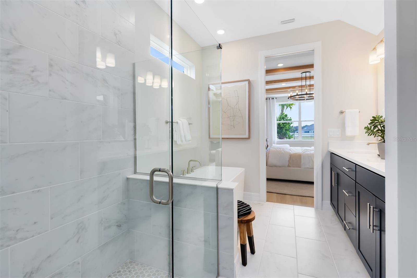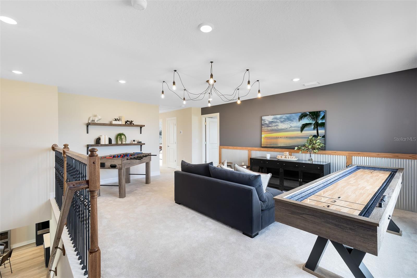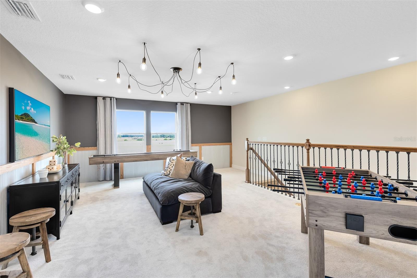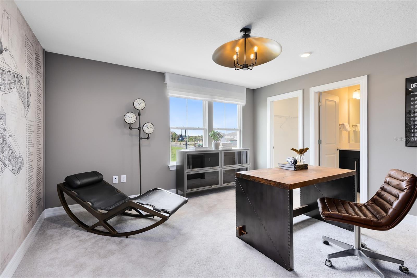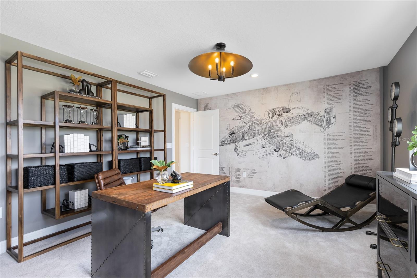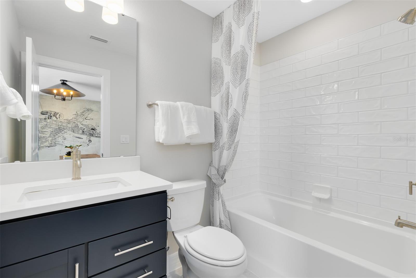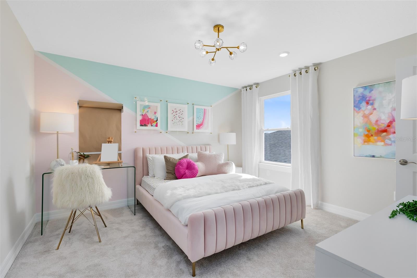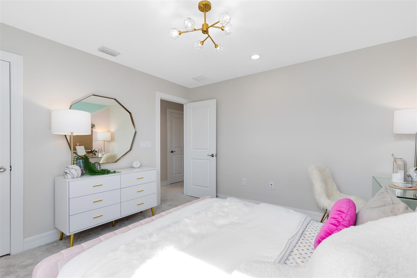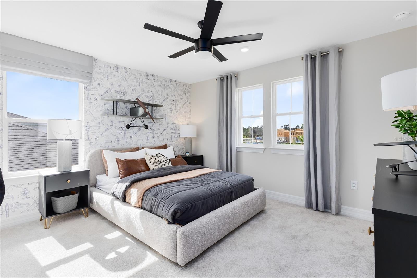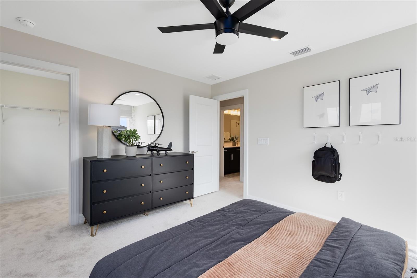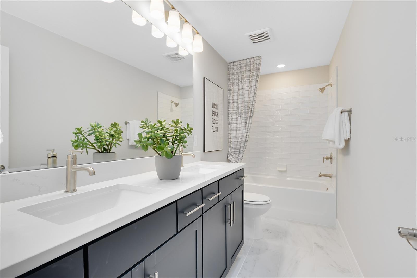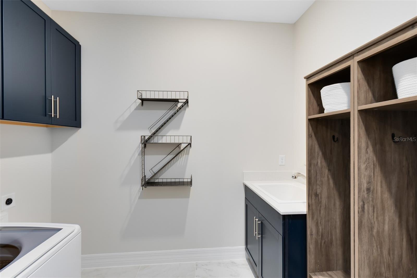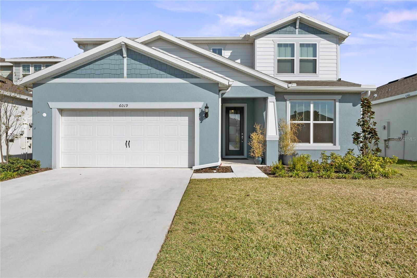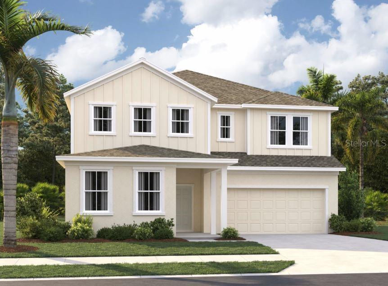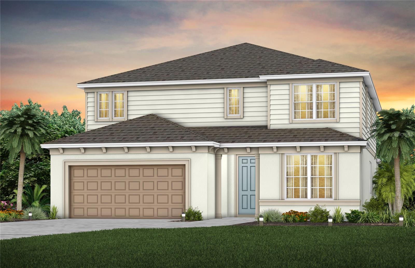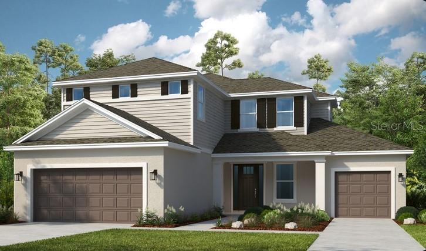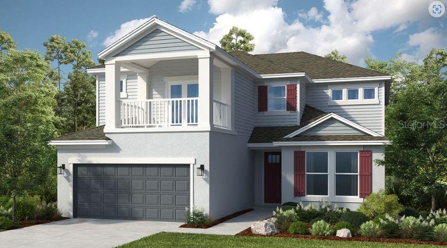5604 Wood Bridge Place, ST CLOUD, FL 34771
Property Photos
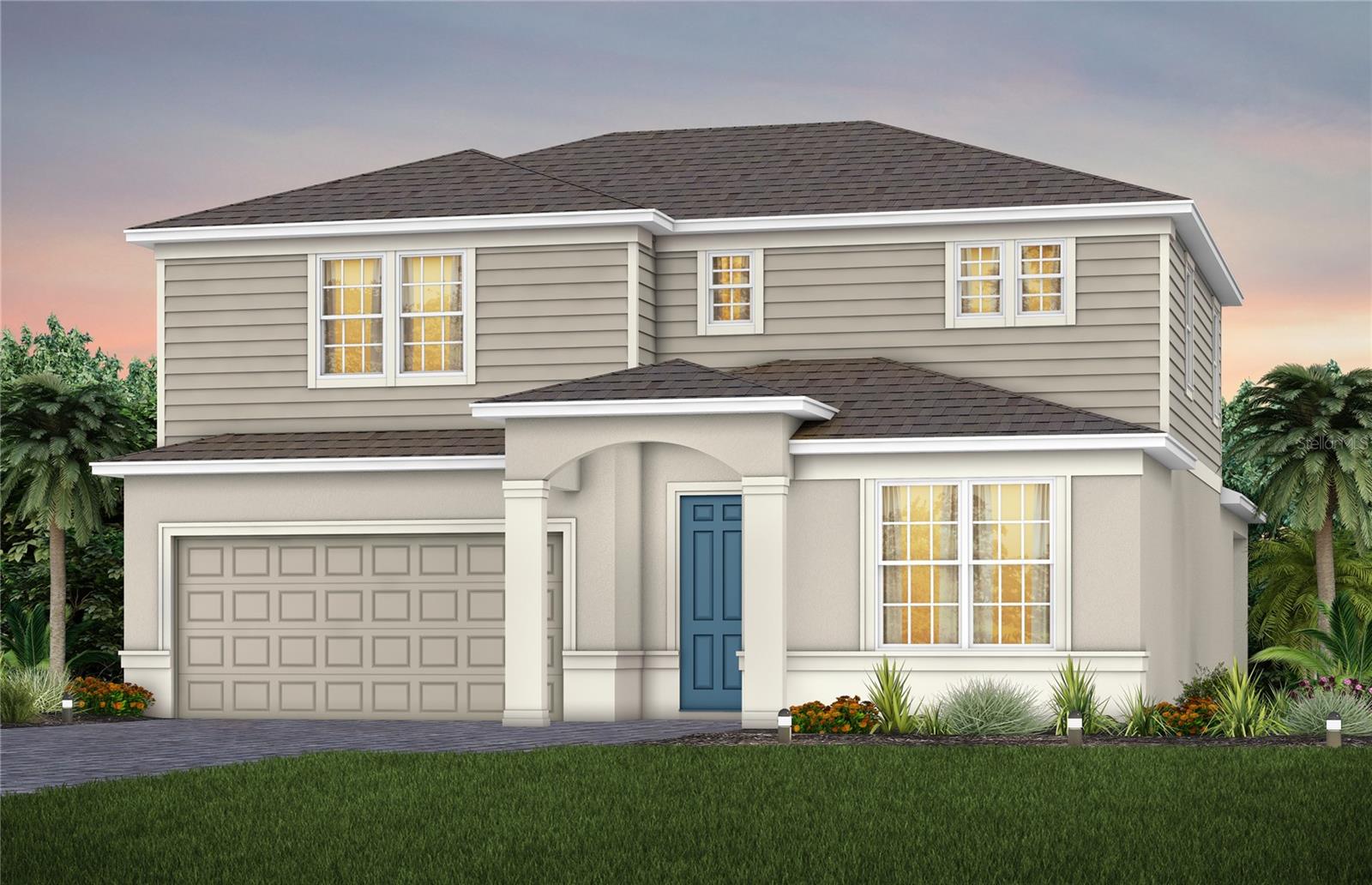
Would you like to sell your home before you purchase this one?
Priced at Only: $574,990
For more Information Call:
Address: 5604 Wood Bridge Place, ST CLOUD, FL 34771
Property Location and Similar Properties
- MLS#: O6299140 ( Residential )
- Street Address: 5604 Wood Bridge Place
- Viewed: 5
- Price: $574,990
- Price sqft: $199
- Waterfront: No
- Year Built: 2025
- Bldg sqft: 2886
- Bedrooms: 5
- Total Baths: 3
- Full Baths: 3
- Garage / Parking Spaces: 2
- Days On Market: 8
- Additional Information
- Geolocation: 28.3406 / -81.2156
- County: OSCEOLA
- City: ST CLOUD
- Zipcode: 34771
- Subdivision: Bridgewalk
- Provided by: PULTE REALTY OF NORTH FLORIDA LLC
- Contact: Adrienne Escott
- 407-250-9131

- DMCA Notice
-
DescriptionUnder Construction. Experience the charm and secluded ambiance of this boating community, Bridgewalk by Pulte Homes, and relish in the ease of reaching Lake Nona's celebrated shopping, dining, and entertainment. Offering a variety of amenities including sports courts, a private boat launch, and more. At Pulte, we design homes with your lifestyle in mind, ensuring that every detail enhances both comfort and convenience. Our new two story Ruby home combines modern elegance with practical living, offering 5 bedrooms, 3 full bathrooms, and a 2 car garage. Upon entry, youre welcomed by a conveniently located spare bedroom and full bathroom. The foyer leads you toward the heart of the home, where the kitchen, gathering room, and caf seamlessly flow together, all overlooking the covered lanai. Natural light pours in from the sliding glass door, creating an inviting atmosphere throughout. The heart of the home is the chef inspired kitchen, where Sinclair Umber cabinetry meets luxurious Majestic White granite countertops. A stainless steel 50/50 undermount sink enhance the space, while the Whirlpool stainless steel appliances ensure you have everything you need for both everyday meals and special occasions. The owners suite, conveniently located on the main level, is a luxurious retreat. It features an en suite bathroom with a glass enclosed shower, free standing tub, quartz topped dual vanity, private water closet, and an expansive walk in closet. Upstairs, the spacious loft provides additional living space, while three additional bedrooms and one full bathrooms, offer ample room for relaxation. Throughout the home, professionally curated design selections and premium finishes elevate the living experience. Ceramic tile spans the first floor living spaces and upstairs bathrooms, while soft, stain resistant Shaw carpet enhances the owners suite, upstairs bedrooms, and second floor living spaces. Additional touches such as chrome plumbing fixtures and hardware, electric car plug in, and 2 faux wood blinds add both style and convenience. Enjoy the convenience of modern living with a smart thermostat, smart doorbell, digital IP camera pre wire, additional data ports, and LED down lights. This Ruby home is where luxury and practicality meet. Dont miss your chance to make this exceptional home yoursschedule a tour today!
Payment Calculator
- Principal & Interest -
- Property Tax $
- Home Insurance $
- HOA Fees $
- Monthly -
For a Fast & FREE Mortgage Pre-Approval Apply Now
Apply Now
 Apply Now
Apply NowFeatures
Building and Construction
- Builder Model: Ruby
- Builder Name: Pulte Homes
- Covered Spaces: 0.00
- Exterior Features: Irrigation System, Sidewalk, Sliding Doors
- Flooring: Carpet, Tile
- Living Area: 2886.00
- Roof: Shingle
Property Information
- Property Condition: Under Construction
Land Information
- Lot Features: Cleared, Level
Garage and Parking
- Garage Spaces: 2.00
- Open Parking Spaces: 0.00
- Parking Features: Driveway, Garage Door Opener
Eco-Communities
- Green Energy Efficient: HVAC, Insulation, Roof, Thermostat, Water Heater, Windows
- Pool Features: Deck, Gunite, In Ground, Lighting, Outside Bath Access
- Water Source: Public
Utilities
- Carport Spaces: 0.00
- Cooling: Central Air
- Heating: Central, Electric, Heat Pump
- Pets Allowed: Number Limit
- Sewer: Public Sewer
- Utilities: BB/HS Internet Available, Cable Available, Electricity Connected, Phone Available, Public, Sewer Connected, Street Lights, Underground Utilities, Water Connected
Amenities
- Association Amenities: Clubhouse, Fitness Center, Pool, Recreation Facilities, Trail(s)
Finance and Tax Information
- Home Owners Association Fee Includes: Pool, Insurance, Internet, Maintenance Grounds, Management, Recreational Facilities
- Home Owners Association Fee: 162.00
- Insurance Expense: 0.00
- Net Operating Income: 0.00
- Other Expense: 0.00
- Tax Year: 2024
Other Features
- Appliances: Dishwasher, Disposal, Electric Water Heater, Microwave, Range
- Association Name: Erik Baker
- Country: US
- Furnished: Unfurnished
- Interior Features: Eat-in Kitchen, Kitchen/Family Room Combo, Open Floorplan, Primary Bedroom Main Floor, Smart Home, Split Bedroom, Stone Counters, Thermostat, Walk-In Closet(s), Window Treatments
- Legal Description: BRIDGEWALK PH 1B 2A & 2B PB 32 PGS 143-147 LOT 323
- Levels: Two
- Area Major: 34771 - St Cloud (Magnolia Square)
- Occupant Type: Vacant
- Parcel Number: 04-25-31-3493-0001-3230
- Style: Florida
- Zoning Code: PD/AN
Similar Properties
Nearby Subdivisions
Alcorns Lakebreeze
Alligator Lake View
Amelia Groves
Amelia Groves Ph 1
Ashley Oaks
Ashley Oaks 2
Ashton Place Ph2
Avellino
Barrington
Bay Lake Ranch
Blackstone
Blackstone Pb 19 Pg 4851 Lot 7
Brack Ranch
Brack Ranch Ph 1
Bridgewalk
Bridgewalk Ph 1a
Canopy Walk Ph 2
Center Lake On The Park
Country Meadow North
Crossings Ph 1
Del Webb Sunbridge
Del Webb Sunbridge Ph 1
Del Webb Sunbridge Ph 1c
Del Webb Sunbridge Ph 1d
Del Webb Sunbridge Ph 1e
Del Webb Sunbridge Ph 2a
East Lake Cove Ph 1
East Lake Cove Ph 2
East Lake Park
East Lake Park Ph 35
East Lake Reserve
Ellington Place
Estates Of Westerly
Florida Agricultural Co
Gardens At Lancaster Park
Glenwood Ph 1
Hanover Reserve Rep
John J Johnstons
Lake Ajay Village
Lake Hinden Cove
Lake Pointe
Lake Pointe Ph 2a
Lake Pointe Ph 2b
Lancaster Park East
Lancaster Park East 70
Lancaster Park East Ph 2
Lancaster Park East Ph 3 4
Lancaster Park East Ph 3 4 Lo
Live Oak Lake Ph 2
Live Oak Lake Ph 3
Majestic Oaks
Millers Grove 1
New Eden On Lakes
New Eden On The Lakes
Nova Bay Iv
Nova Grove
Pine Glen
Pine Glen Ph 4
Pine Grove Park Rep
Prairie Oaks
Preserve At Turtle Creek
Preserve At Turtle Creek Ph 1
Preserve At Turtle Creek Ph 3
Preserve At Turtle Creek Ph 5
Preserveturtle Crk
Preserveturtle Crk Ph 1
Preston Cove Ph 1 2
Rummell Downs Rep 1
Runneymede Ranchlands
Runnymede North Half Town Of
Runnymede Ranchlands
Serenity Reserve
Silver Spgs
Silver Springs
Sola Vista
Split Oak Estates
Split Oak Estates Ph 2
Split Oak Reserve
Split Oak Reserve Ph 2
Starline Estates
Summerly
Summerly Ph 2
Summerly Ph 3
Sunbrooke
Sunbrooke Ph 1
Sunbrooke Ph 2
Sunbrooke Ph 5
Suncrest
Terra Vista
The Landings At Live Oak
The Waters At Center Lake Ranc
Thompson Grove
Trinity Place Ph 1
Turtle Creek Ph 1b
Twin Lakes Terrace
Underwood Estates
Villages At Harmony Ph 1b
Weslyn Park
Weslyn Park In Sunbridge
Weslyn Park Ph 1
Weslyn Park Ph 2
Whip O Will Hill
Wiggins Reserve
Wiregrass Ph 2



