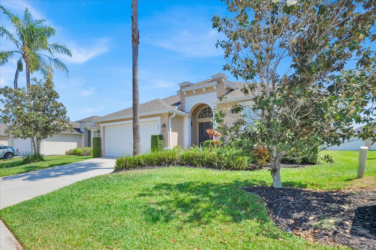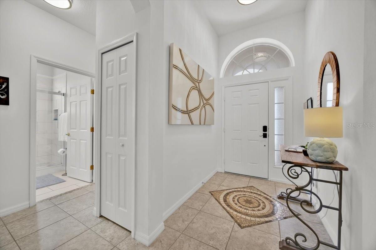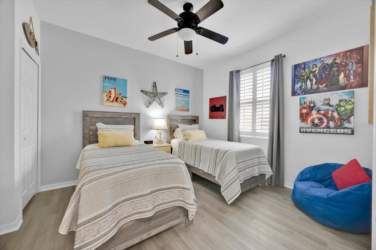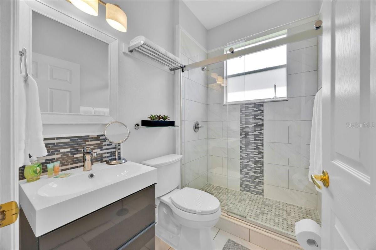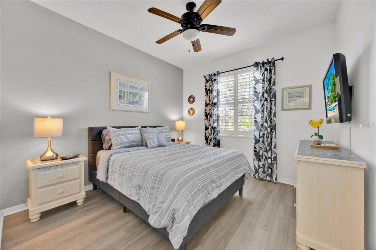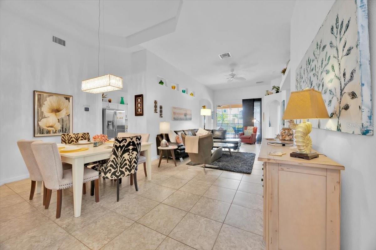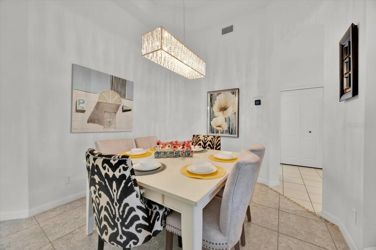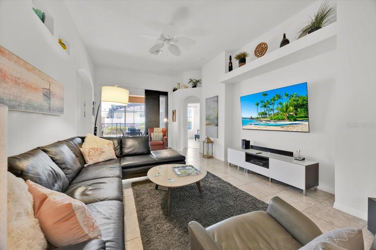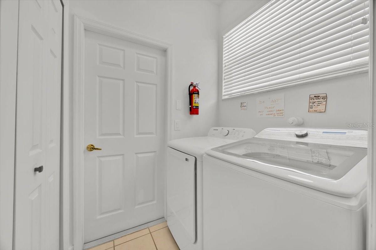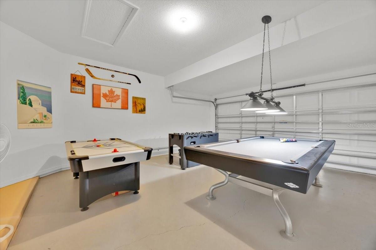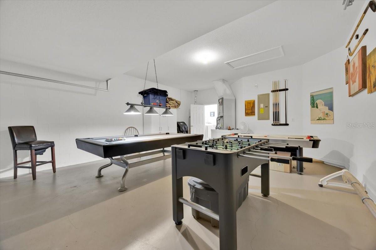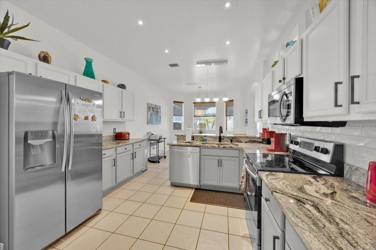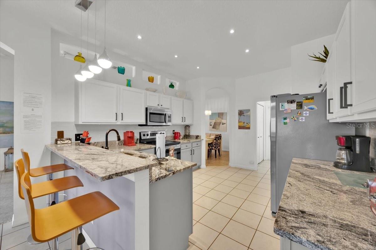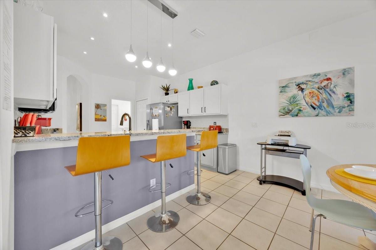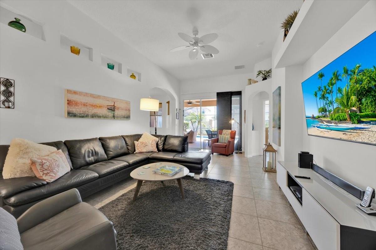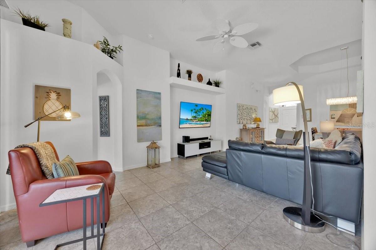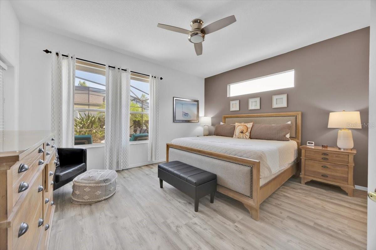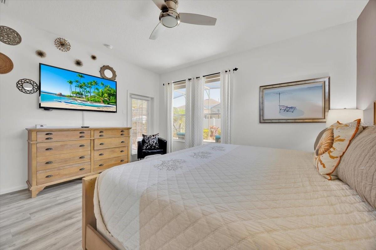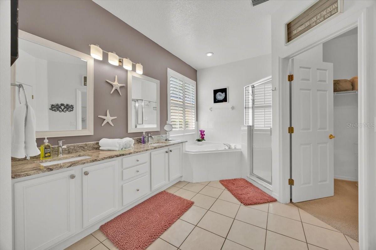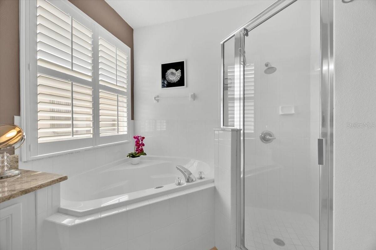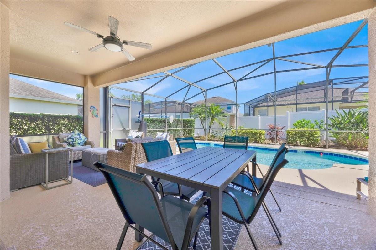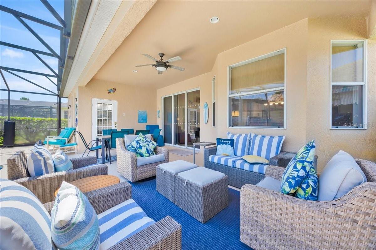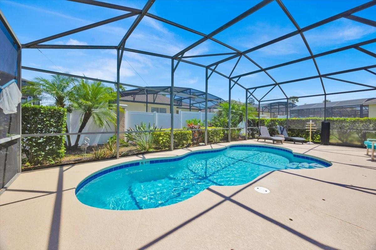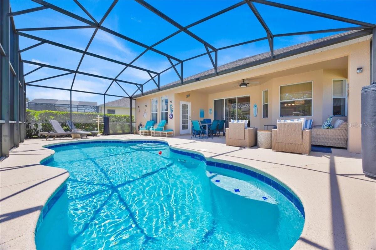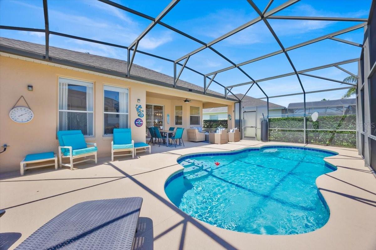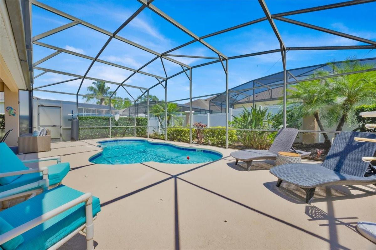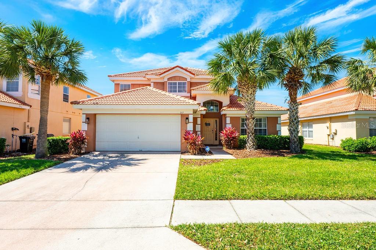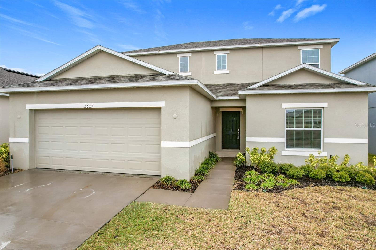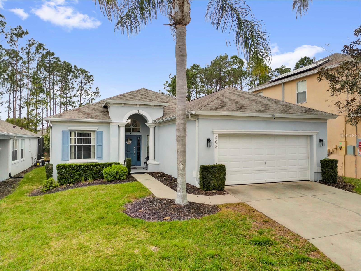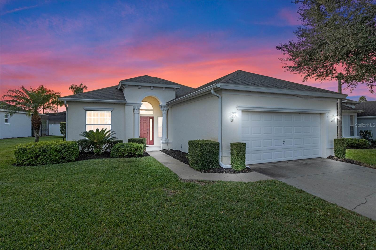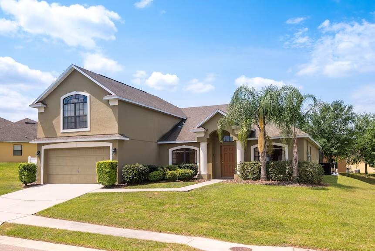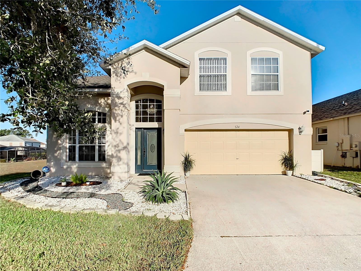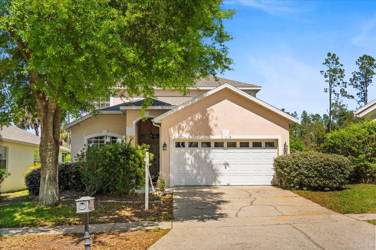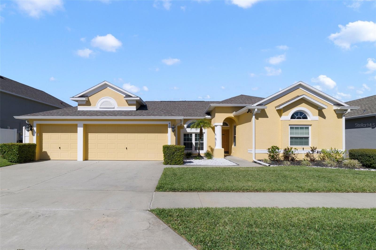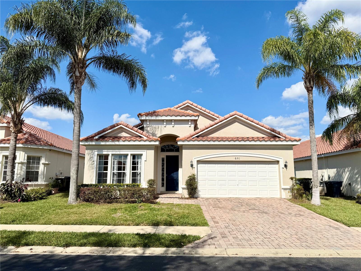162 Plumoso Loop, DAVENPORT, FL 33897
Property Photos
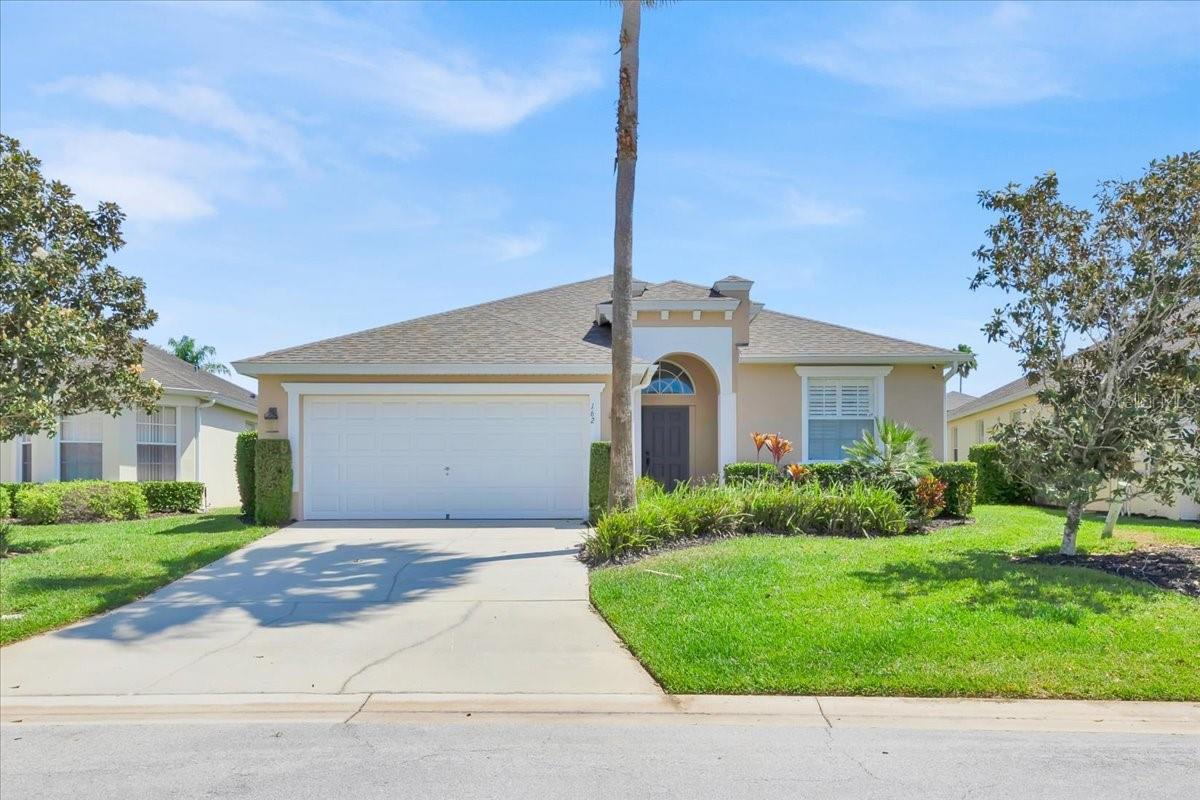
Would you like to sell your home before you purchase this one?
Priced at Only: $448,900
For more Information Call:
Address: 162 Plumoso Loop, DAVENPORT, FL 33897
Property Location and Similar Properties
- MLS#: O6299118 ( Residential )
- Street Address: 162 Plumoso Loop
- Viewed: 1
- Price: $448,900
- Price sqft: $185
- Waterfront: No
- Year Built: 2003
- Bldg sqft: 2427
- Bedrooms: 3
- Total Baths: 2
- Full Baths: 2
- Garage / Parking Spaces: 2
- Days On Market: 8
- Additional Information
- Geolocation: 28.2753 / -81.6675
- County: POLK
- City: DAVENPORT
- Zipcode: 33897
- Subdivision: Calabay Parc
- Provided by: PREMIER SOTHEBYS INT'L REALTY
- Contact: Linda Foo
- 407-581-7888

- DMCA Notice
-
DescriptionThis impressive spacious and airy villa is being utilized as a short term vacation/investment rental property. It has been upgraded to an Exceptionally High Standard by its owners. This beautiful property boasts three good sized bedrooms and two upgraded baths. It provides a comfortable living space and well equipped kitchen/breakfast area with upgraded granite worktops and window blinds. There is also a formal dining area which leads off to a fully equipped laundry room housing new washer and dryer. This leads off into the two car garage being utilized as a games room. This 1,700 square foot pool home could be equally utilized as a nice family residence also! The property's spacious bedrooms have been fitted with laminate hard surface flooring. Two of the well presented bedrooms are fitted with plantation shutter blinds, fitted closets and share a fully updated bath with attractively tiled walk in shower with modern glass frameless sliding doors. Each of the bedrooms all have flat screen TVs including a 70 inch in the lounge and a 60 inch in the beautifully furnished main bedroom which houses an attractive king size bed and has upgraded window blinds with complementing window treatments. There is a door off the main bedroom which leads directly out onto the sparkling blue pool and decking area, set up for outdoor living under a covered lanai, which overlooks the pretty landscaped garden area just beyond the fully screened pool cage. The main bedroom has two walk in closets, separate toilet, walk in shower and corner tub. The property is conveniently situated and provides an easy commute to local theme park attractions, shopping and either east or west coastlines, accessible by the surrounding newly developed road networks!
Payment Calculator
- Principal & Interest -
- Property Tax $
- Home Insurance $
- HOA Fees $
- Monthly -
For a Fast & FREE Mortgage Pre-Approval Apply Now
Apply Now
 Apply Now
Apply NowFeatures
Building and Construction
- Builder Model: Liana
- Covered Spaces: 0.00
- Exterior Features: Garden, Irrigation System, Lighting, Private Mailbox, Sliding Doors
- Flooring: Ceramic Tile, Laminate
- Living Area: 1712.00
- Roof: Shingle
Property Information
- Property Condition: Completed
Land Information
- Lot Features: Landscaped
Garage and Parking
- Garage Spaces: 2.00
- Open Parking Spaces: 0.00
- Parking Features: Driveway, On Street
Eco-Communities
- Pool Features: Child Safety Fence, Deck, Gunite, Heated, In Ground, Lighting, Screen Enclosure, Tile
- Water Source: Public
Utilities
- Carport Spaces: 0.00
- Cooling: Central Air
- Heating: Central, Electric, Wall Furnance
- Pets Allowed: Cats OK, Dogs OK, Yes
- Sewer: Public Sewer
- Utilities: Cable Available, Electricity Connected, Natural Gas Connected, Public, Sprinkler Recycled, Street Lights, Water Connected
Finance and Tax Information
- Home Owners Association Fee Includes: Maintenance Grounds, Management, Security
- Home Owners Association Fee: 478.00
- Insurance Expense: 0.00
- Net Operating Income: 0.00
- Other Expense: 0.00
- Tax Year: 2024
Other Features
- Appliances: Dishwasher, Disposal, Dryer, Exhaust Fan, Freezer, Gas Water Heater, Ice Maker, Microwave, Range, Refrigerator, Washer
- Association Name: Jamal Bentham
- Association Phone: 321.285.2754
- Country: US
- Interior Features: Ceiling Fans(s), Eat-in Kitchen, Living Room/Dining Room Combo, Primary Bedroom Main Floor, Walk-In Closet(s), Window Treatments
- Legal Description: CALABAY PARC UNIT TW0 PB 121 PGS 46 & 47 LOT 178
- Levels: One
- Area Major: 33897 - Davenport
- Occupant Type: Vacant
- Parcel Number: 26-25-25-999964-001780
- View: Garden
Similar Properties
Nearby Subdivisions
Bahama Bay
Bahama Bay A Condo
Bahama Bay Resort
Bella Verano
Bella Verano Sub
Belle Haven
Bimini Bay Ph 01
Calabay Parc
Davenport Lakes Ph 2
Davenport Lakes Ph O1
Eden Gardens Ph 1
Fairways Lake Estates
Florid Pines Ph 3
Florida Pines Ph 01
Florida Pines Ph 02b 02c
Florida Pines Ph 03
Florida Pines Ph 1
Florida Pines Ph 3
Four Corners Ph 01
Four Corners Ph 02
Hampton Estates
Hampton Lakes Hampton Estates
Hapmton Estates Phase 2 Villag
Highgate Park Ph 01
Highgate Park Ph 02
Highlands Reserve
Highlands Reserve Ph 01
Highlands Reserve Ph 02 04
Highlands Reserve Ph 03a 03b
Highlands Reserve Ph 05
Highlands Reserve Ph 06
Highlands Reserve Ph 6
Hillcrest Homes Lake Davenport
Lake Davenport Estates
Lake Davenport Estates West Ph
Lakesidebass Lake
Laurel Estates
Legacy Park Ph 01
Legacy Park Ph 02
Magnolia At Westside Ph 1
Magnolia At Westside Ph 2
Magnolia Glen Ph 01
Magnolia Glen Phase 01
Manorswestridge Sub
Meadow Walkph 1
Pines West Ph 01
Polo Park Estates
Santa Cruz
Santa Cruz Ph 02
Santa Cruz Phase One Pb 108 Pg
Santa Cruz Way Estates
The Common
Tierra Del Sol East Ph 1
Tierra Del Sol East Ph 2
Tierra Del Sol East Ph 2 A Rep
Tierra Del Sol East Phase 2
Towns Legacy Park
Trinity Rdg
Tuscan Hills
Tuscan Mdws Ph 2
Tuscan Ridge Ph 02
Tuscan Ridge Ph 03
Village At Tuscan Ridge
Villas Of Westridge Ph 5a
Villas Westridge Ph 05b
Vista Park Ph 02
Way Estates
Wellington Ph 01
Wellington Ph I
Westridge Ph 03
Westridge Ph 04
Westridge Ph 07
Westridge Ph 7
Westridge Ph Viib
Willow Bendph 2
Willow Benmd Ph 3
Windsor Island
Windsor Island Res
Windsor Island Residence
Windsor Island Residence Ph 28
Windsor Island Residence Ph 2a
Windsor Island Residence Ph 2b
Windsor Island Residence Ph 3
Windsor Island Resort
Windsor Island Resort Phase 2a
Windsor Island Resort Phase 3




