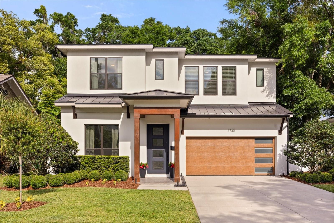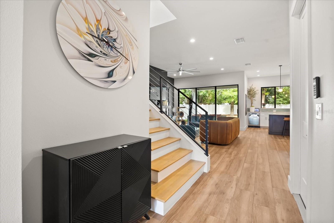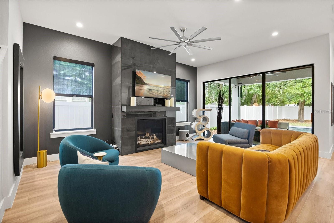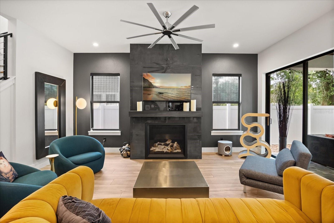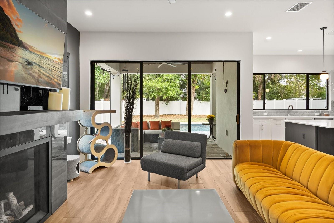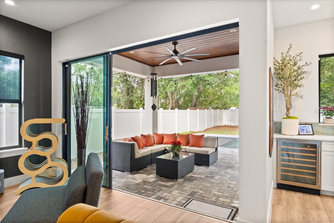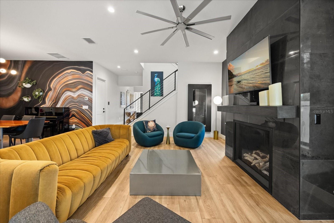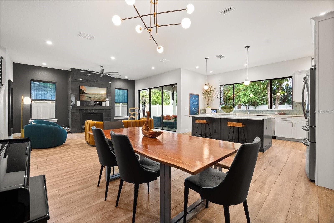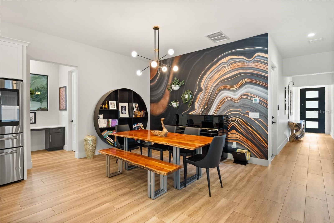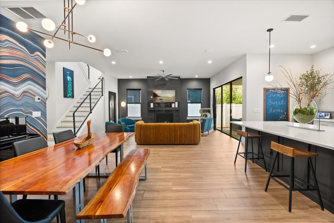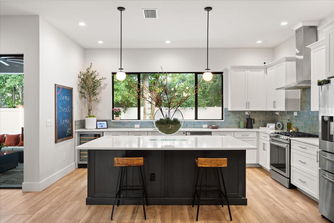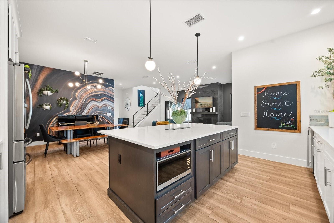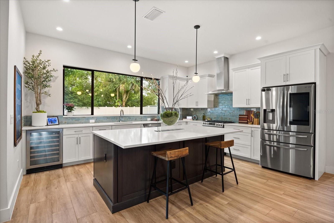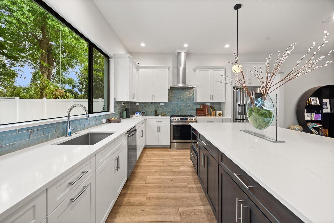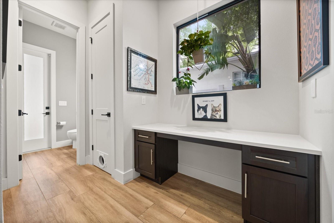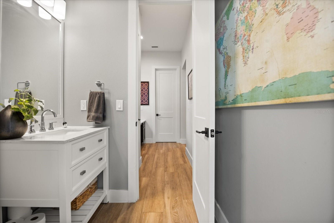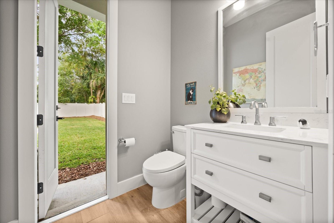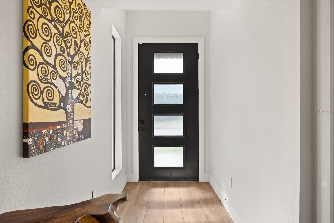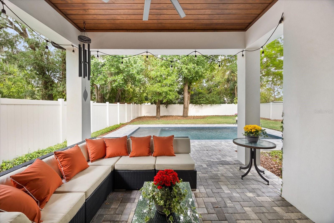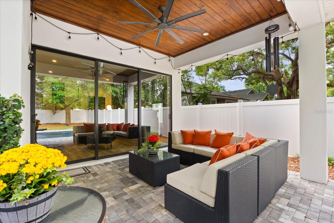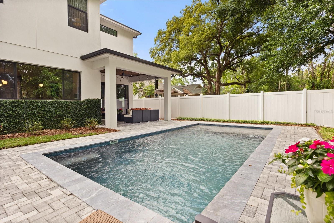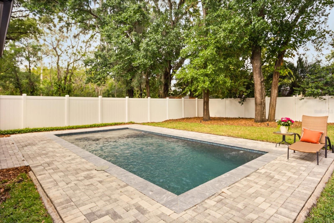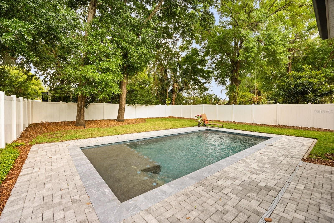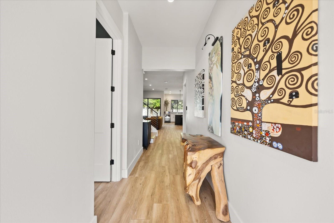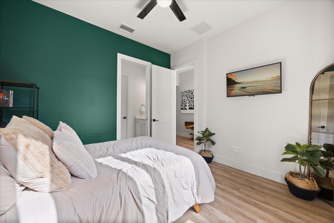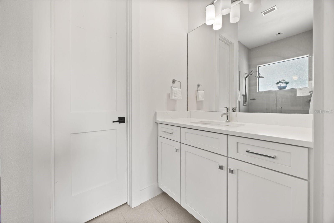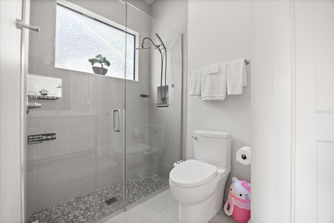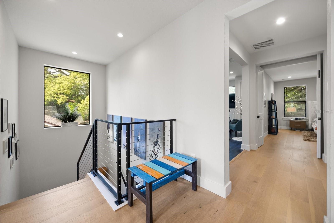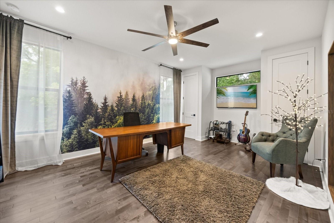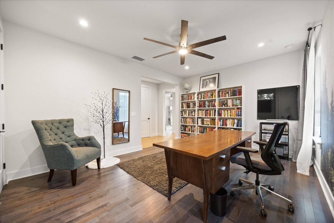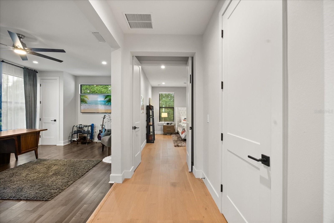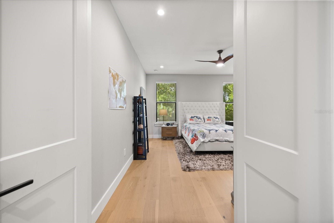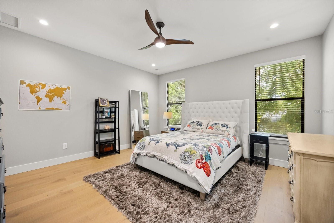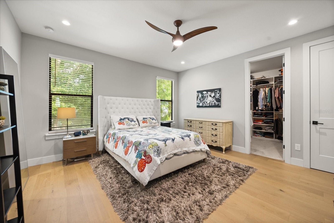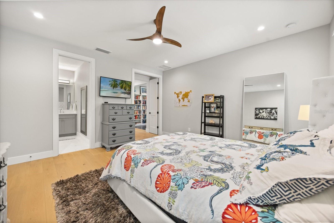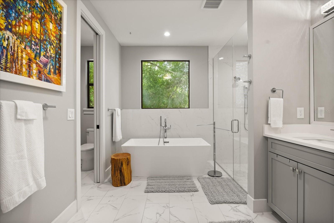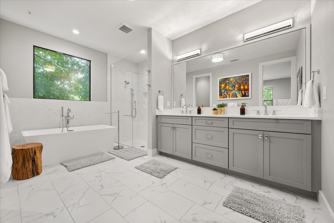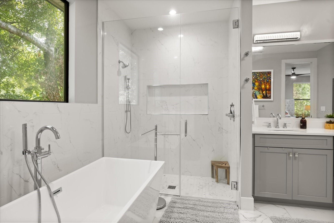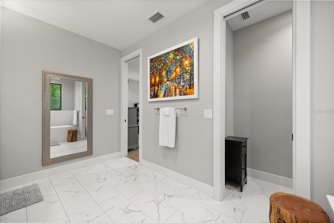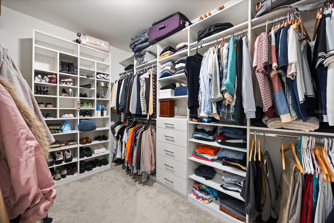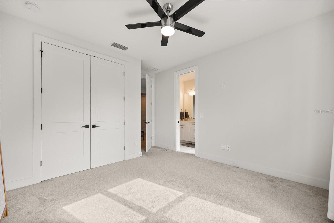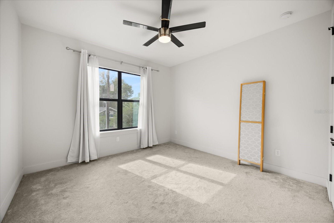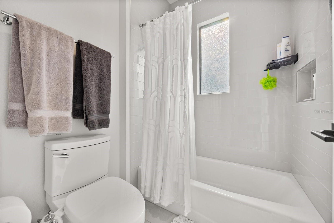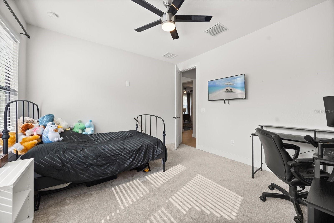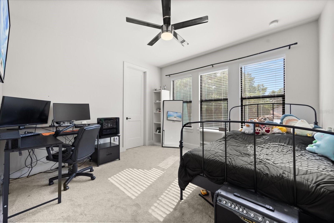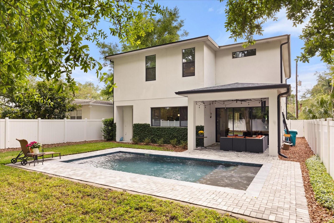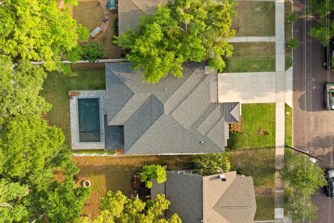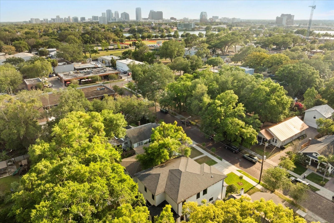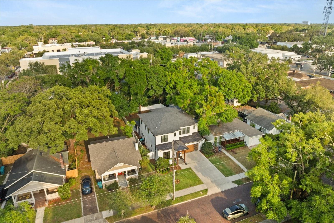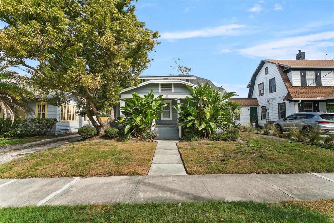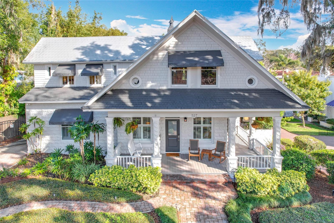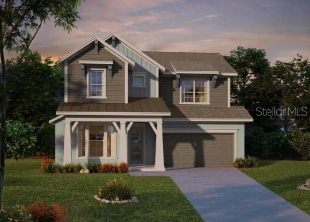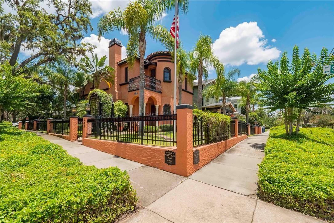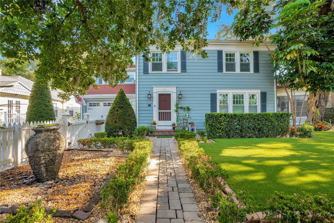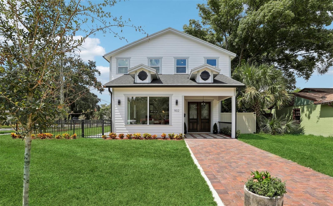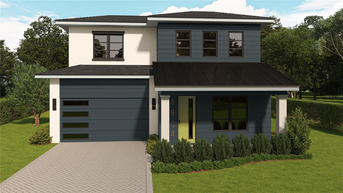1425 Dauphin Lane, ORLANDO, FL 32803
Property Photos
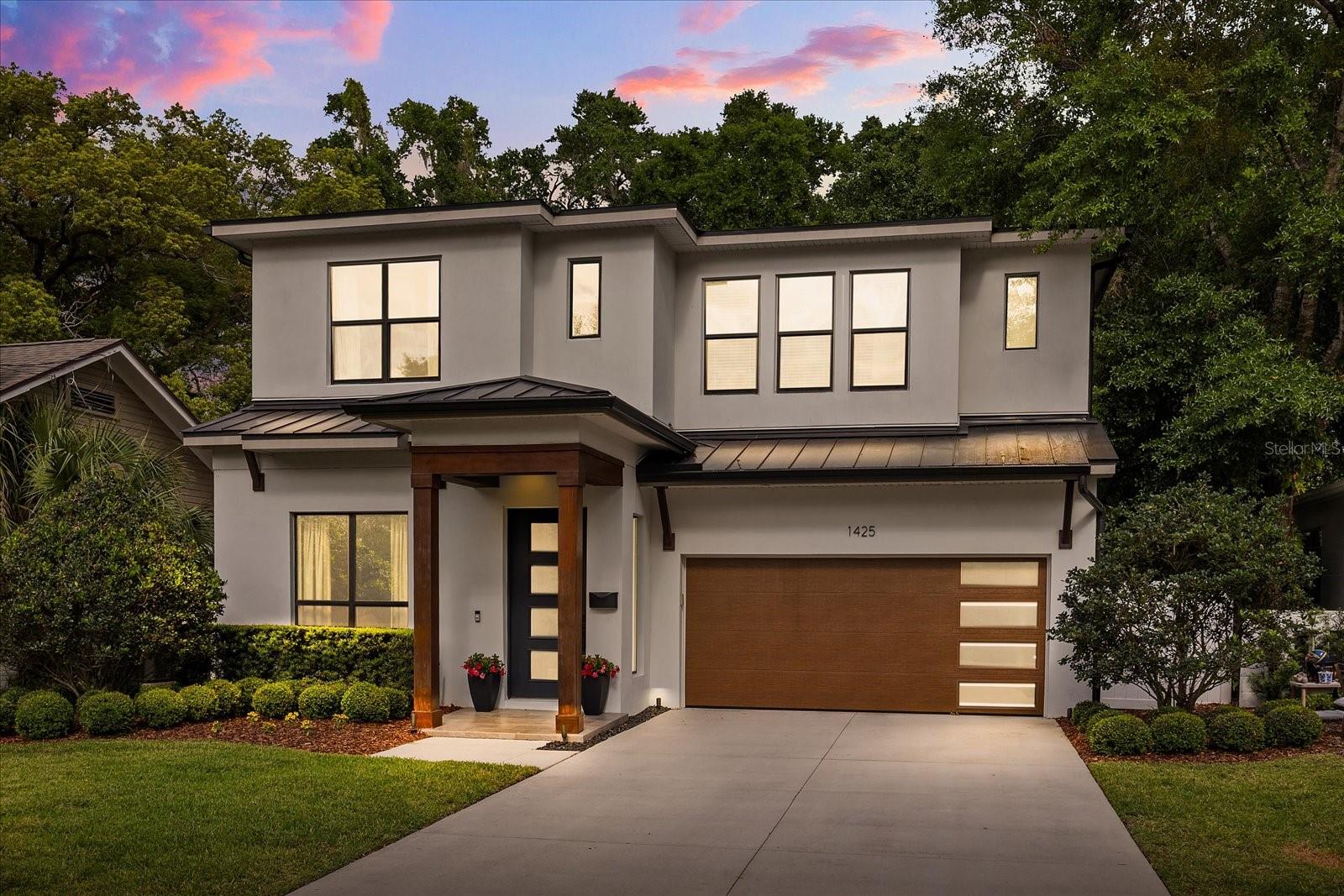
Would you like to sell your home before you purchase this one?
Priced at Only: $1,250,000
For more Information Call:
Address: 1425 Dauphin Lane, ORLANDO, FL 32803
Property Location and Similar Properties
- MLS#: O6298127 ( Residential )
- Street Address: 1425 Dauphin Lane
- Viewed: 5
- Price: $1,250,000
- Price sqft: $344
- Waterfront: No
- Year Built: 2020
- Bldg sqft: 3629
- Bedrooms: 4
- Total Baths: 4
- Full Baths: 3
- 1/2 Baths: 1
- Garage / Parking Spaces: 2
- Days On Market: 6
- Additional Information
- Geolocation: 28.565 / -81.367
- County: ORANGE
- City: ORLANDO
- Zipcode: 32803
- Subdivision: Brookhaven
- Elementary School: Audubon Park K8
- Middle School: Audubon Park K 8
- High School: Edgewater High
- Provided by: KELLER WILLIAMS REALTY AT THE PARKS
- Contact: Kathryn Stelljes
- 407-629-4420

- DMCA Notice
-
DescriptionWelcome to this stunning modern pool home, located on a brick lined street literally steps from the vibrant Mills 50 and Ivanhoe Village districts, Santiagos Bodega, Fresh Market, and the Orlando Urban Trail. Designed with clean lines, open spaces, and stylish finishes, this thoughtfully crafted home offers 4 bedrooms,3.5 baths, and a versatile flex space. As you step into the bright and airy foyer, youll immediately notice the sleek, open concept, and and designer touches throughout. The gourmet kitchen is a dream for modern living and entertaining, featuring a gas range, Quartz countertops, custom cabinetry, a spacious center island with seating, and a picture window with views of the sparkling pool. The kitchen flows seamlessly into the dining and living areas, creating the perfect setting for entertaining. An office nook, pantry and cabana bathroom are tucked next to the kitchen for storage and easy access. Stylish features have been added throughout, such as a custom designed staircase and the addition of a gas fireplace with sleek tile surround. Step outside to your private covered lanai, where you can relax and entertain in style. The spacious backyard offers a resort style pool and ample space for outdoor lounging and entertaining all with the privacy of a PVC fence surrounding the entire space. A downstairs guest suite with its own full bathroom adds convenience and flexibilityperfect for visitors or a dedicated home office. Upstairs two bedrooms share a hall bathroom and a spacious laundry is conveniently located on the 2nd floor. Down the hall a flex room offers endless opportunities for a home gym, home office, or media room. The primary suite features an attached bathroom with modern freestanding soaking tub, dual vanities, and a generous walk in closet with custom built ins. Energy efficient features include tankless water heaters, Low E windows, and spray foam insulation for year round comfort and sustainability. The owners have added an EV charger (NACS) in the 2 car garage. Everything you want and need in minutes! This exceptional home combines modern design, thoughtful layout, and a prime location in one of Orlandos most desirable neighborhoods surrounded by the citys best parks and restaurants, Orlando Science Center, Leu Gardens, and the Orlando Museum of Art. Schedule your private tour today and discover your next chapter in modern luxury living.
Payment Calculator
- Principal & Interest -
- Property Tax $
- Home Insurance $
- HOA Fees $
- Monthly -
For a Fast & FREE Mortgage Pre-Approval Apply Now
Apply Now
 Apply Now
Apply NowFeatures
Building and Construction
- Covered Spaces: 0.00
- Exterior Features: Lighting, Rain Gutters, Sidewalk, Sliding Doors
- Fencing: Vinyl
- Flooring: Carpet, Hardwood, Tile
- Living Area: 2938.00
- Roof: Metal, Shingle
Land Information
- Lot Features: City Limits, Landscaped, Level, Sidewalk, Street Brick
School Information
- High School: Edgewater High
- Middle School: Audubon Park K-8
- School Elementary: Audubon Park K8
Garage and Parking
- Garage Spaces: 2.00
- Open Parking Spaces: 0.00
- Parking Features: Driveway, Electric Vehicle Charging Station(s), On Street
Eco-Communities
- Green Energy Efficient: Insulation, Windows
- Pool Features: Gunite, In Ground, Outside Bath Access
- Water Source: Public
Utilities
- Carport Spaces: 0.00
- Cooling: Central Air
- Heating: Electric
- Pets Allowed: Yes
- Sewer: Public Sewer
- Utilities: BB/HS Internet Available, Cable Available, Electricity Connected, Natural Gas Connected, Public, Sewer Connected, Underground Utilities, Water Connected
Finance and Tax Information
- Home Owners Association Fee: 0.00
- Insurance Expense: 0.00
- Net Operating Income: 0.00
- Other Expense: 0.00
- Tax Year: 2024
Other Features
- Appliances: Dishwasher, Disposal, Dryer, Microwave, Refrigerator, Tankless Water Heater, Washer, Wine Refrigerator
- Country: US
- Furnished: Unfurnished
- Interior Features: Built-in Features, Ceiling Fans(s), High Ceilings, Kitchen/Family Room Combo, Living Room/Dining Room Combo, Open Floorplan, PrimaryBedroom Upstairs, Solid Wood Cabinets, Split Bedroom, Stone Counters, Thermostat, Walk-In Closet(s)
- Legal Description: BROOKHAVEN H/18 LOT 32 BLK C
- Levels: Two
- Area Major: 32803 - Orlando/Colonial Town
- Occupant Type: Owner
- Parcel Number: 13-22-29-0928-03-320
- Style: Contemporary
- Zoning Code: R-2A/T
Similar Properties
Nearby Subdivisions
A A Moreys Sub
Alleman Sub
Altaloma Add
Altaloma Heights
Amelia Grove
Audubon Park
Audubon Park Bobolink
Bailey Heights
Baldwin Cove
Batey Charles C Resub
Beeman Park
Beverly Shores
Brookhaven
Brookshire
Chase Rep
Colonial Acres
Colonial Gardens Rep
Colonial Grove Estates
Colonial Park
Colonialtown North
Cottage Way
Crystal Lake Terr
Crystal Lake Terrace
E E Hardys Sub
Eola Park Heights
F E Taylors Sub
Ferguson John Maxwell Sub
Fern Court Sub
Frst Manor
Ghio Terrace Sec 01
Golden Hgts
Grove Lane Sub
Hardings Revision
Heather Hills Sub
Highland Grove 2nd Add
Highpoint
Jamajo
Kanter Sub
Lake Arnold Reserve
Lake Barton Shores
Lake Oaks
Lake Sue Park
Lakeshore Sub
Leland Heights
Merritt Park
N L Mills Add
North Park
Orlando Highlands
Orwin Manor
Overstreet Oak Hill Sub
Park Lake
Park Lake Sub
Phillips Rep 01 Lakewood
Pinecrest Add
Ponce De Leon
Primrose Park
Primrose Terrace
Renlee Terrace
Robinson Norman Amd
Rolando Estates
Rosarden Rep
Seminole Park
Tinker Heights
Vdara Ph 2
Ways Add



