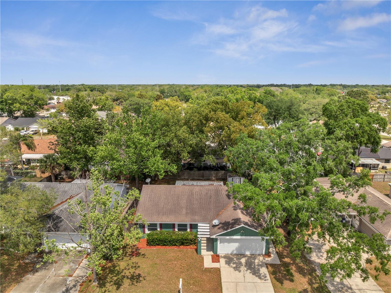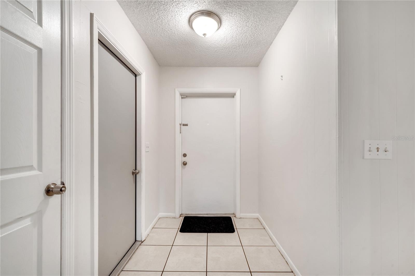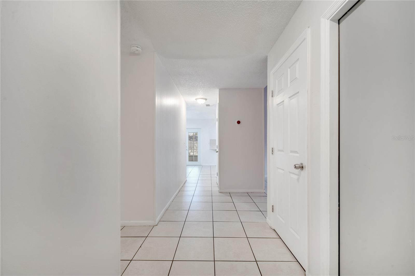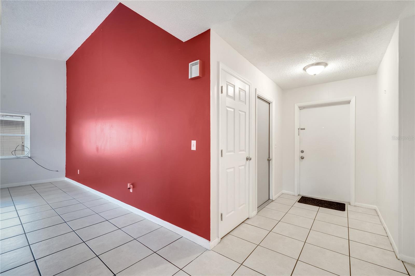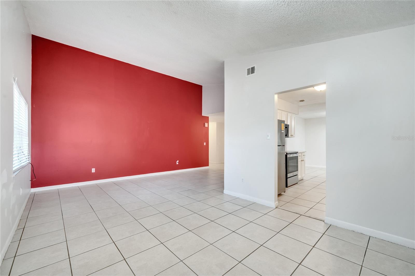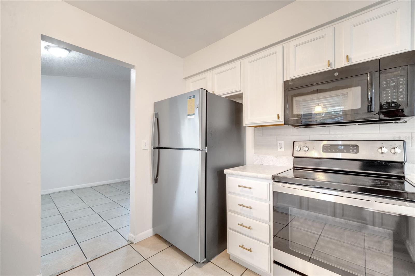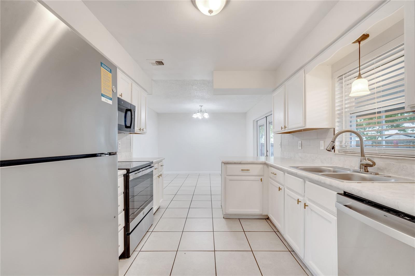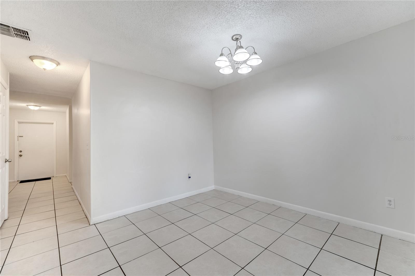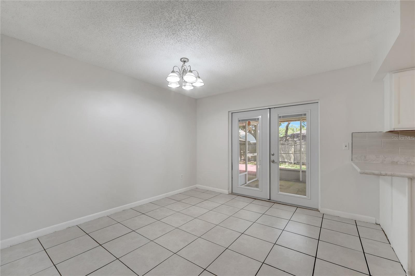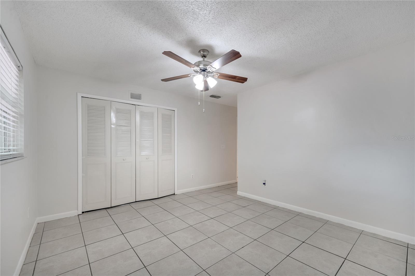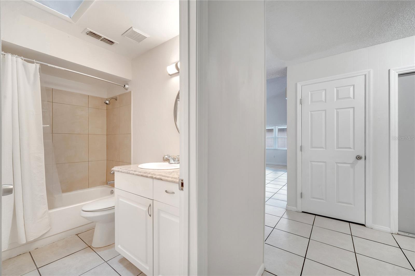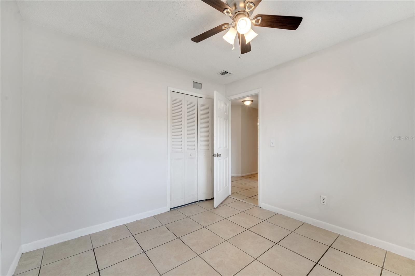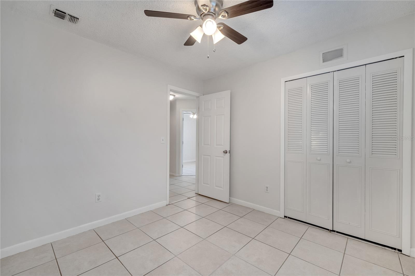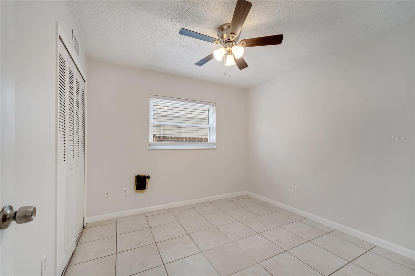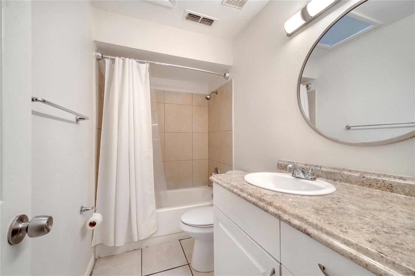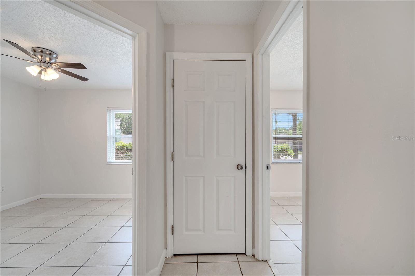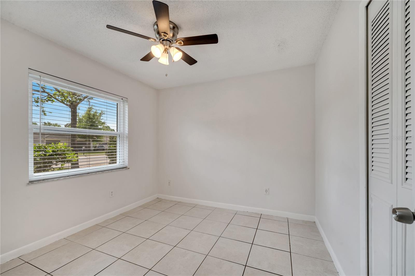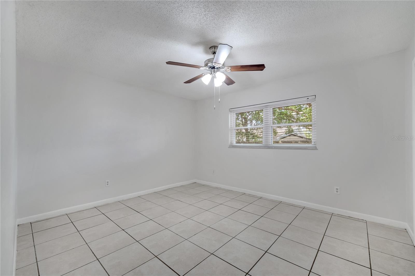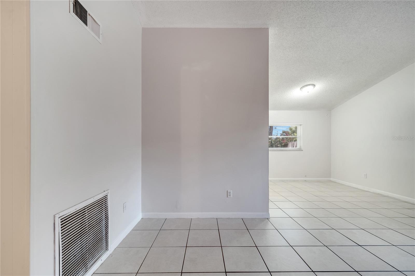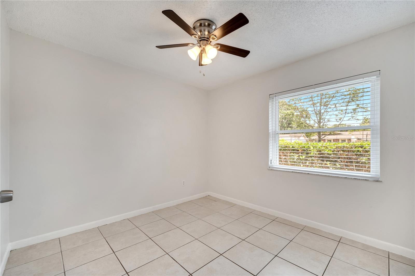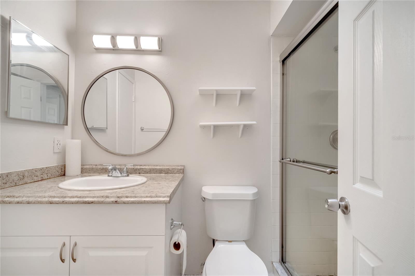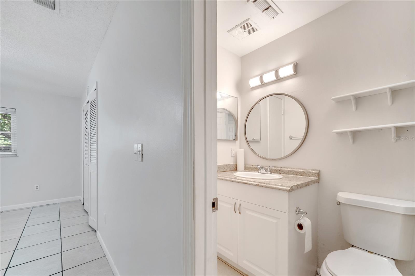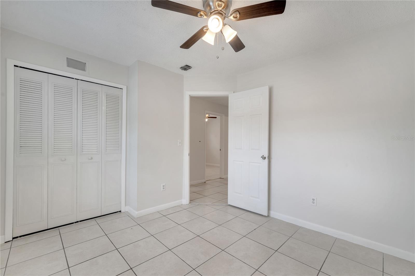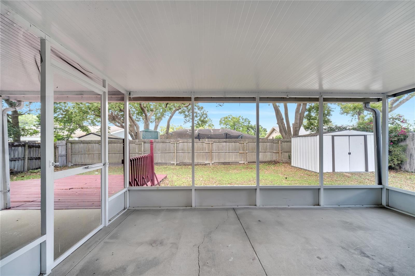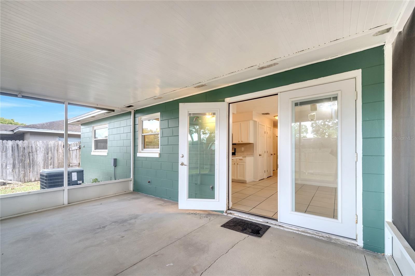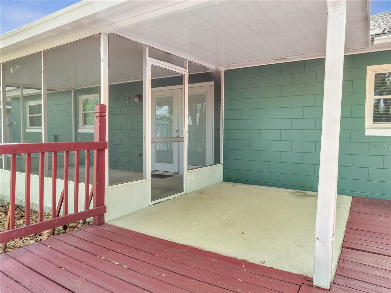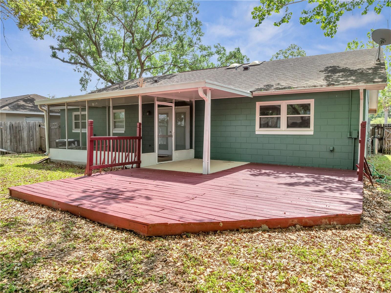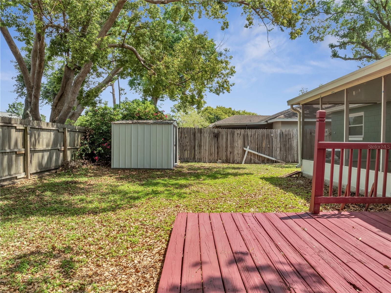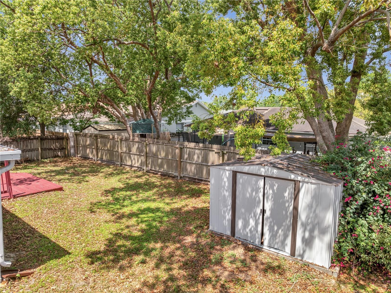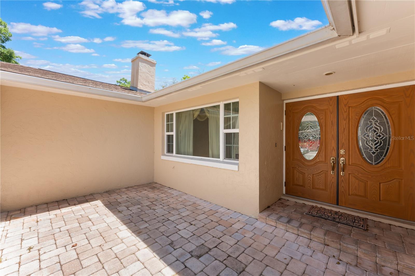622 Stanford Drive, ALTAMONTE SPRINGS, FL 32714
Property Photos
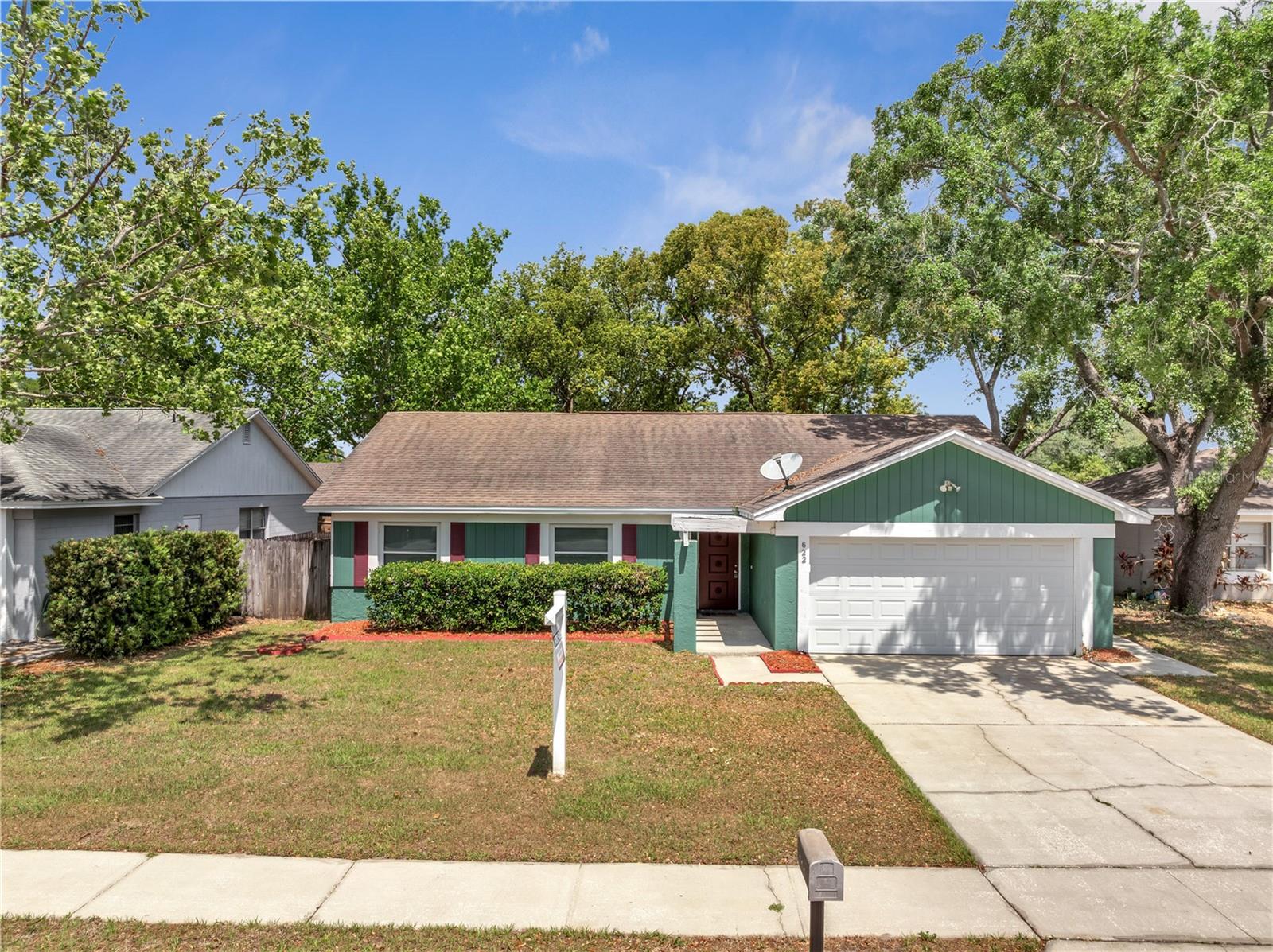
Would you like to sell your home before you purchase this one?
Priced at Only: $374,995
For more Information Call:
Address: 622 Stanford Drive, ALTAMONTE SPRINGS, FL 32714
Property Location and Similar Properties
- MLS#: O6298077 ( Residential )
- Street Address: 622 Stanford Drive
- Viewed: 1
- Price: $374,995
- Price sqft: $187
- Waterfront: No
- Year Built: 1978
- Bldg sqft: 2000
- Bedrooms: 4
- Total Baths: 2
- Full Baths: 2
- Garage / Parking Spaces: 2
- Days On Market: 9
- Additional Information
- Geolocation: 28.6571 / -81.4081
- County: SEMINOLE
- City: ALTAMONTE SPRINGS
- Zipcode: 32714
- Subdivision: Weathersfield 2nd Add
- Elementary School: Spring Lake Elementary
- Middle School: Milwee Middle
- High School: Lyman High
- Provided by: CENTRIC REALTY SERVICES LLC
- Contact: Abdias Alexandre
- 407-421-9391

- DMCA Notice
-
DescriptionDiscover this beautifully maintained 4 bedroom, 2 bath ranch style home in the sought after Weathersfield community of Altamonte Springs. Ideally located near the Seminole Wekiva Trail, Crane's Roost, Lake Lotus Park, and a variety of shopping, dining, and entertainment options, this home offers both convenience and comfort. Situated on an oversized lot with lush, mature landscaping, the property boasts charming mid century modern curb appeal with wood accents and a pergola covered walkway. The fully fenced backyard is a private oasis, complete with a red cedar patioperfect for outdoor relaxation or entertaining. Inside, you'll find a bright and functional layout featuring energy efficient windows, neutral tile flooring, and a soothing, cohesive color scheme throughout. The updated galley kitchen offers modern cabinetry, solid surface countertops, a generous pantry, and a large window overlooking the backyard. French doors in the dining area open to a screened porch, adding versatile space for indoor outdoor living. Major systems have been updated for peace of mind, including a new appliance package, air handler (2022), condenser (2016), and water heater (2021). This move in ready gem seamlessly blends timeless style with thoughtful upgradesready to welcome its next owner.
Payment Calculator
- Principal & Interest -
- Property Tax $
- Home Insurance $
- HOA Fees $
- Monthly -
For a Fast & FREE Mortgage Pre-Approval Apply Now
Apply Now
 Apply Now
Apply NowFeatures
Building and Construction
- Covered Spaces: 0.00
- Exterior Features: French Doors, Sidewalk
- Fencing: Board, Fenced
- Flooring: Tile
- Living Area: 1501.00
- Other Structures: Shed(s)
- Roof: Shingle
Land Information
- Lot Features: Level, Near Public Transit, Oversized Lot, Paved
School Information
- High School: Lyman High
- Middle School: Milwee Middle
- School Elementary: Spring Lake Elementary
Garage and Parking
- Garage Spaces: 2.00
- Open Parking Spaces: 0.00
- Parking Features: Driveway, Guest, Off Street, Parking Pad
Eco-Communities
- Water Source: Public
Utilities
- Carport Spaces: 0.00
- Cooling: Central Air
- Heating: Central
- Sewer: Public Sewer
- Utilities: Cable Connected, Electricity Connected, Sewer Connected
Finance and Tax Information
- Home Owners Association Fee: 0.00
- Insurance Expense: 0.00
- Net Operating Income: 0.00
- Other Expense: 0.00
- Tax Year: 2024
Other Features
- Appliances: Dishwasher, Microwave, Range, Refrigerator
- Country: US
- Interior Features: Ceiling Fans(s), Primary Bedroom Main Floor, Solid Surface Counters, Thermostat
- Legal Description: LOT 18 BLK 25 WEATHERSFIELD 2ND ADD PB 12 PG 102
- Levels: One
- Area Major: 32714 - Altamonte Springs West/Forest City
- Occupant Type: Vacant
- Parcel Number: 15-21-29-509-2500-0180
- Style: Florida, Ranch
- Zoning Code: R-1
Similar Properties
Nearby Subdivisions
Academy Heights
Apple Valley
Brantley Estates
Brookhollow
Camden Club
Country Creek Forest Edge
Country Creek Southridge At
Country Creek The Trails At
Estates Of Pinewood
Forest Lake Subdivision
Goldie Manor
Goldie Manor 1st Add
Lake Harriet Estates
Mcneil Woods
Oakland Hills
Oakland Village Sec 1
Oaklando Drive
River Run Sec 4
San Sebastian Heights
Sanlando Springs
Serravella At Spring Valley A
Spring Lake Hills Sec 2
Spring Lake Hills Sec 5
Spring Oaks
Spring Valley Chase
Spring Valley Farms Sec 06
Trailwood Estates Sec 2
Villa Brantley
Weathersfield 1st Add
Weathersfield 2nd Add



