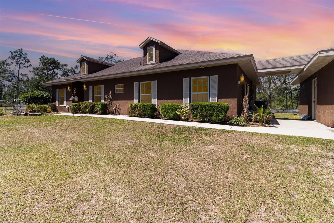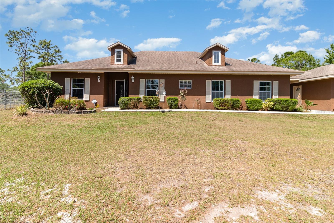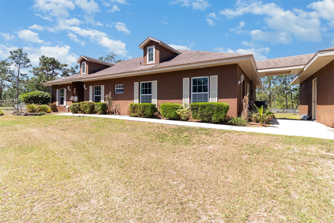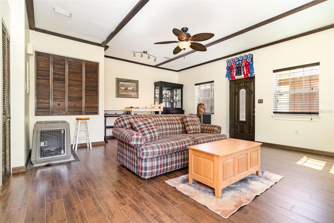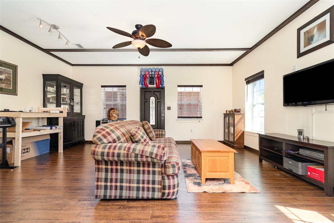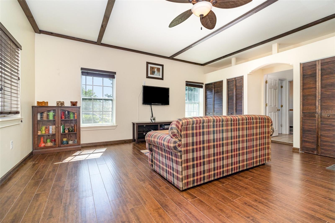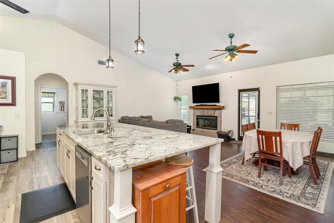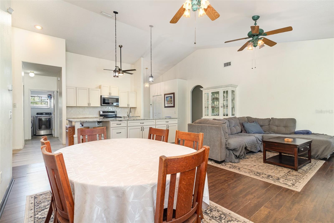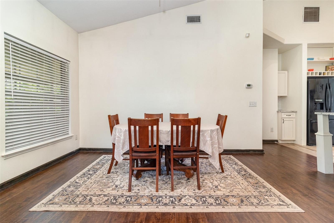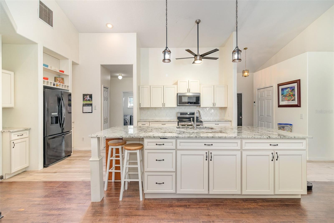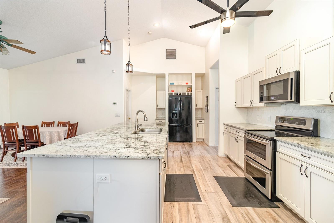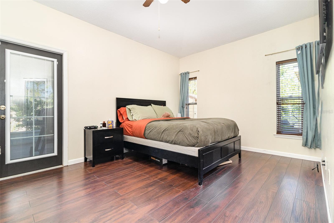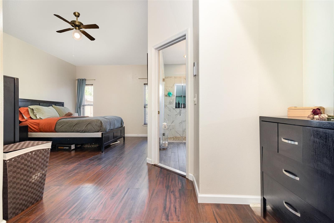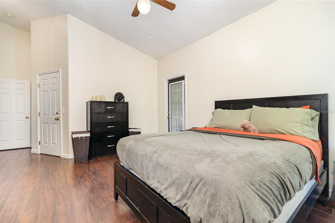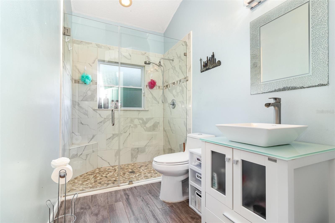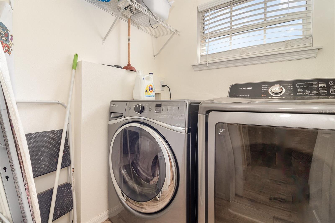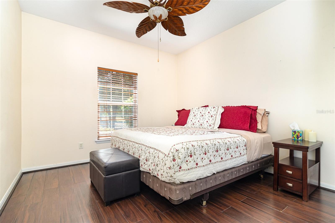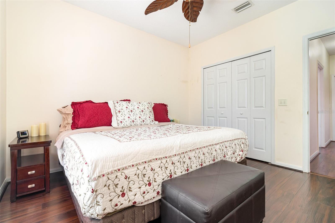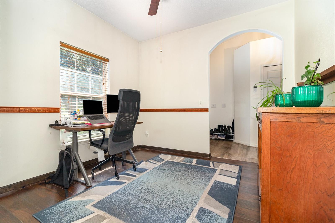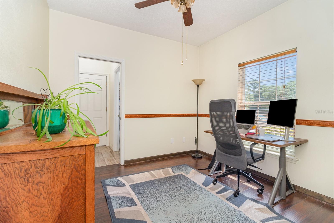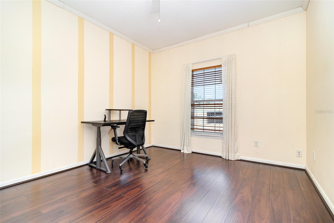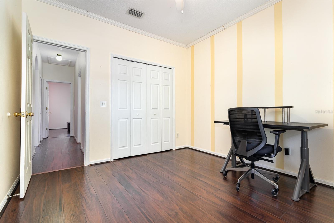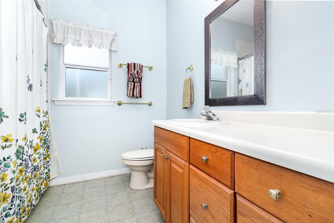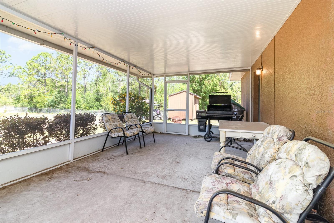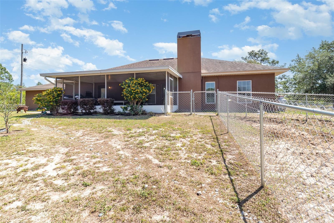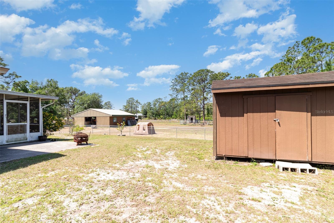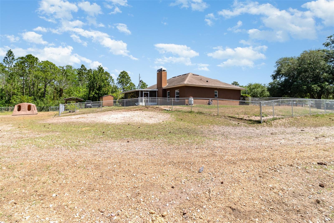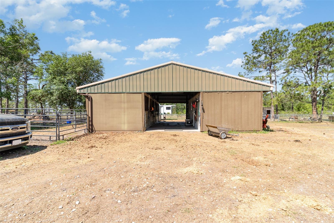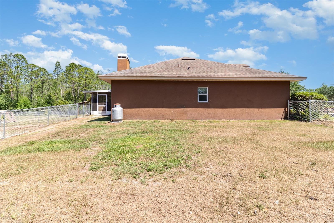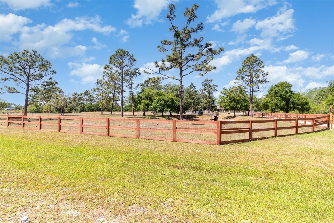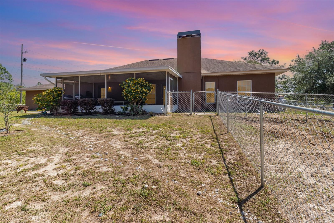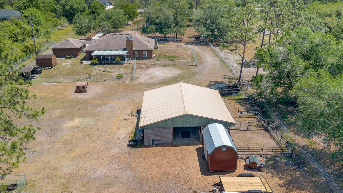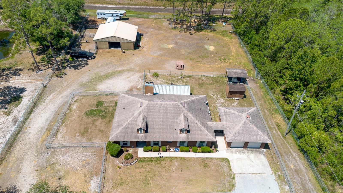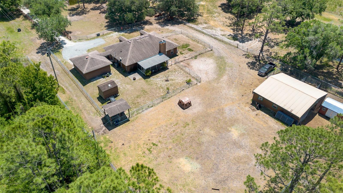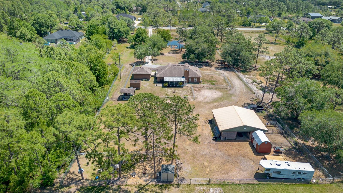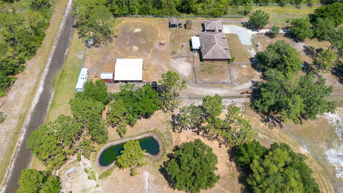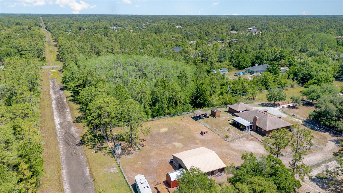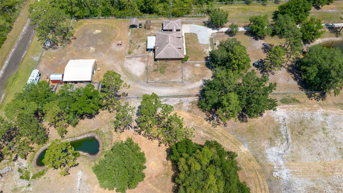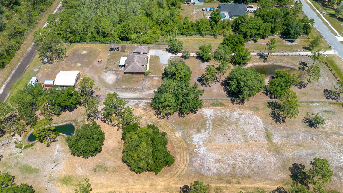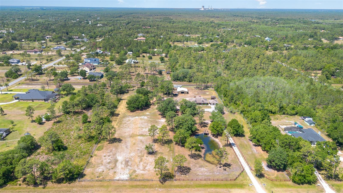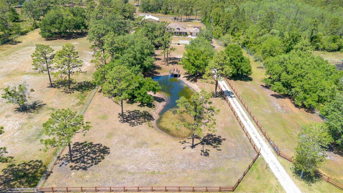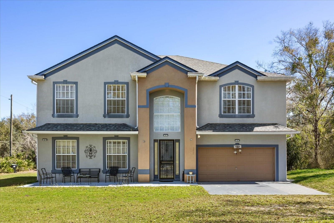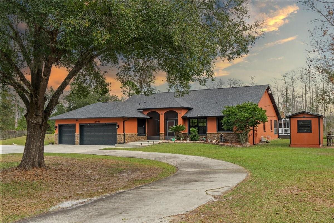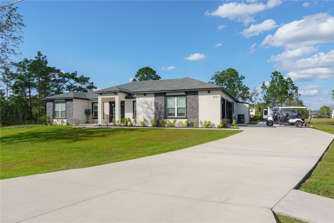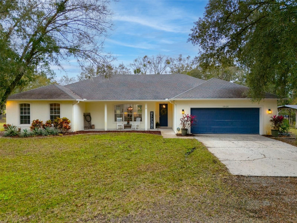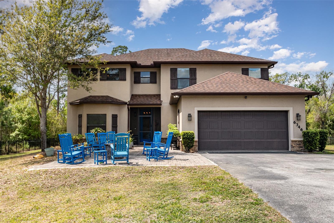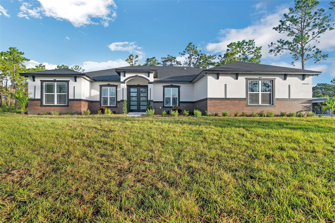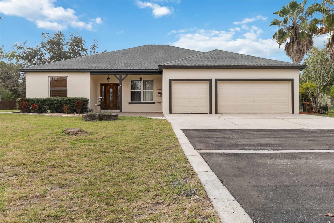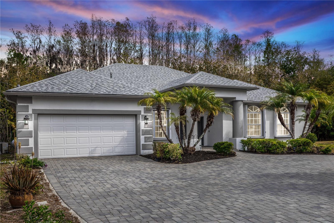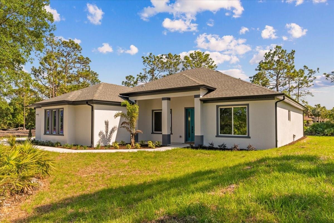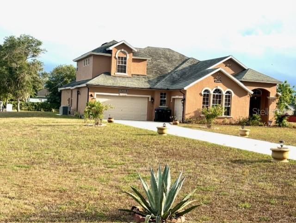5242 Bancroft Boulevard, ORLANDO, FL 32833
Property Photos
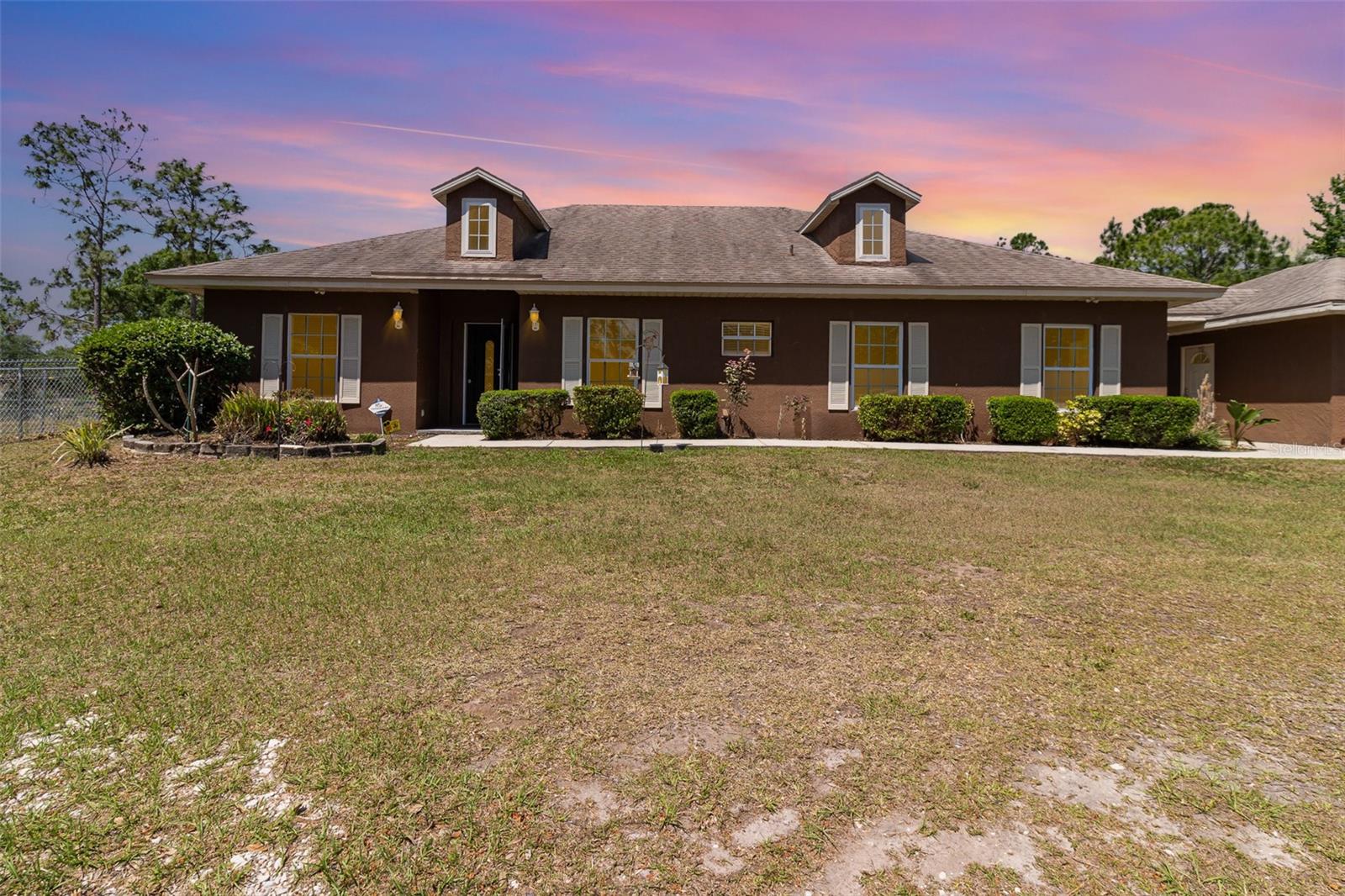
Would you like to sell your home before you purchase this one?
Priced at Only: $824,900
For more Information Call:
Address: 5242 Bancroft Boulevard, ORLANDO, FL 32833
Property Location and Similar Properties
- MLS#: O6293988 ( Residential )
- Street Address: 5242 Bancroft Boulevard
- Viewed: 1
- Price: $824,900
- Price sqft: $301
- Waterfront: Yes
- Wateraccess: Yes
- Waterfront Type: Canal Front
- Year Built: 2000
- Bldg sqft: 2745
- Bedrooms: 3
- Total Baths: 2
- Full Baths: 2
- Garage / Parking Spaces: 2
- Days On Market: 4
- Additional Information
- Geolocation: 28.4705 / -81.0798
- County: ORANGE
- City: ORLANDO
- Zipcode: 32833
- Subdivision: Cape Orlando Estates
- Provided by: MARK SPAIN REAL ESTATE
- Contact: Mark Vescio
- 855-299-7653

- DMCA Notice
-
DescriptionRarely do these properties become available! Sitting on 3.69 acres of pristine land, this remarkable property blends modern touches and the serenity of country living. The home has been thoughtfully updated, featuring stunning flooring and a chefs kitchen that is both functional and beautiful. The split floor plan provides privacy, while the fully converted attached garage offers the potential for an in law suite, office, or a variety of other uses. The land is fully fenced and divided into pastures, providing a perfect environment for equestrian joy. An immaculate 3 stall barn awaits, complete with a feed room, office, and tack room, offering everything needed to raise or board horses. With direct access to a canal, you can enjoy leisurely horse rides through the community. With ample space for a boat, trailer, or RV, and its agricultural zoning, endless possibilities await you. An oversized, detached 2 car garage completes this exceptional offering, making this a rare, perfect find!
Payment Calculator
- Principal & Interest -
- Property Tax $
- Home Insurance $
- HOA Fees $
- Monthly -
For a Fast & FREE Mortgage Pre-Approval Apply Now
Apply Now
 Apply Now
Apply NowFeatures
Building and Construction
- Covered Spaces: 0.00
- Exterior Features: Private Mailbox, Rain Gutters, Storage
- Fencing: Chain Link, Fenced, Wood
- Flooring: Laminate, Tile
- Living Area: 2315.00
- Other Structures: Barn(s), Shed(s)
- Roof: Shingle
Land Information
- Lot Features: Cleared, Pasture, Zoned for Horses
Garage and Parking
- Garage Spaces: 2.00
- Open Parking Spaces: 0.00
- Parking Features: Boat, Driveway, Electric Vehicle Charging Station(s), Garage Door Opener, Golf Cart Garage, Guest, Oversized, RV Parking, Split Garage
Eco-Communities
- Water Source: Well
Utilities
- Carport Spaces: 0.00
- Cooling: Central Air
- Heating: Central, Electric
- Pets Allowed: Yes
- Sewer: Septic Tank
- Utilities: Cable Available, Electricity Connected, Propane
Finance and Tax Information
- Home Owners Association Fee: 50.00
- Insurance Expense: 0.00
- Net Operating Income: 0.00
- Other Expense: 0.00
- Tax Year: 2024
Other Features
- Appliances: Dishwasher, Microwave, Range, Refrigerator
- Association Name: Brandi Tropf
- Country: US
- Interior Features: Ceiling Fans(s), Chair Rail, Crown Molding, Kitchen/Family Room Combo, Living Room/Dining Room Combo, Open Floorplan, Primary Bedroom Main Floor, Split Bedroom, Stone Counters, Thermostat, Vaulted Ceiling(s), Walk-In Closet(s)
- Legal Description: ROCKET CITY UNIT 8A Z/106 A/K/A CAPE ORLANDO ESTATES UNIT 8A 1855/292 THE S 255FT OF TRACT 122
- Levels: One
- Area Major: 32833 - Orlando/Wedgefield/Rocket City/Cape Orland
- Occupant Type: Owner
- Parcel Number: 32-23-23-9630-01-221
- Possession: Close Of Escrow
- Zoning Code: A-2
Similar Properties



