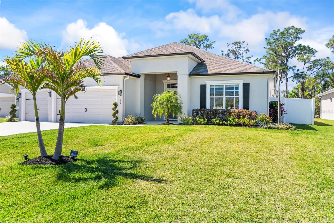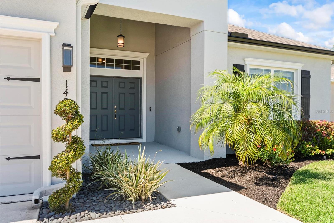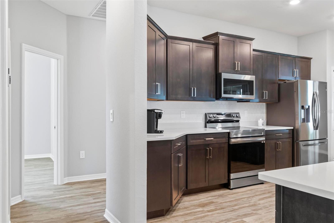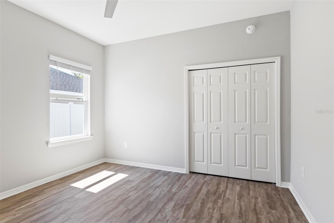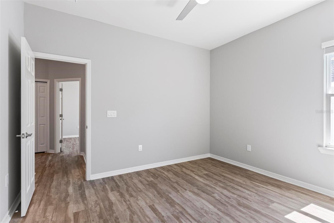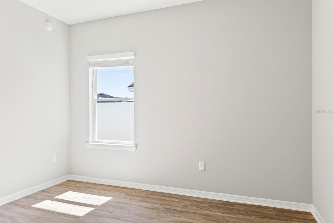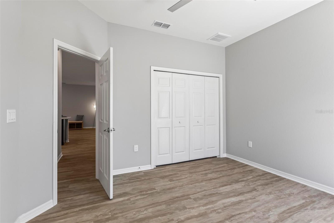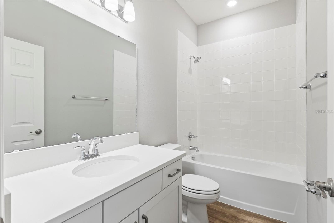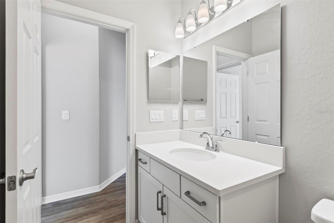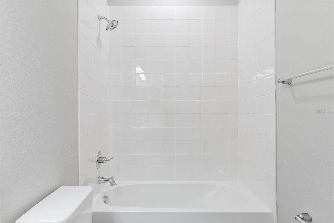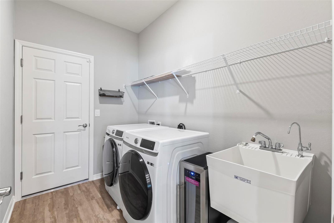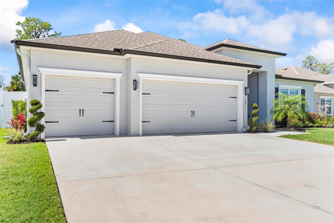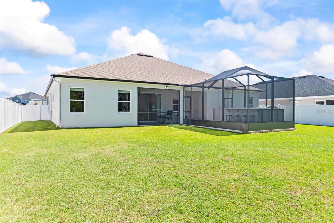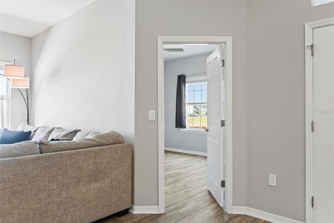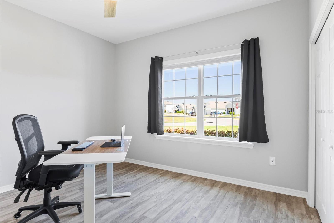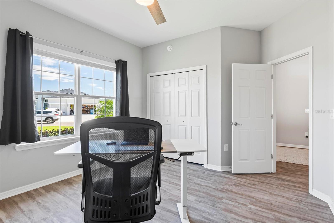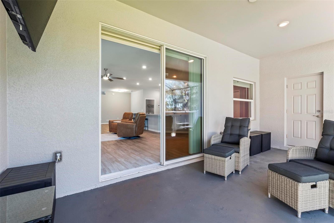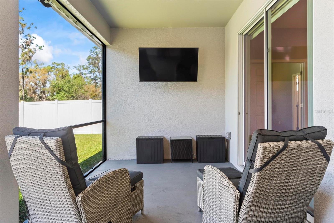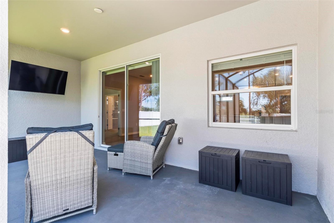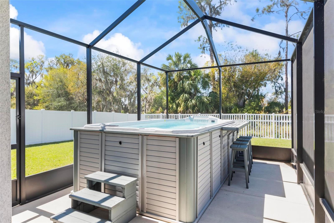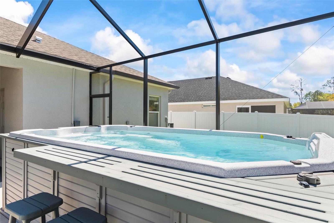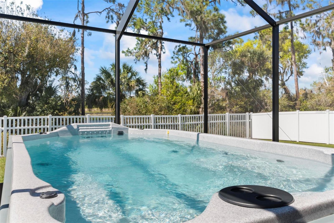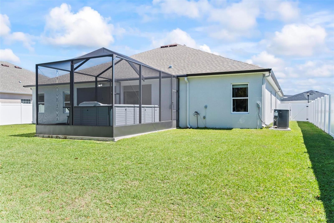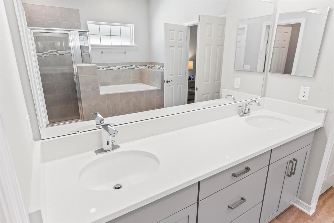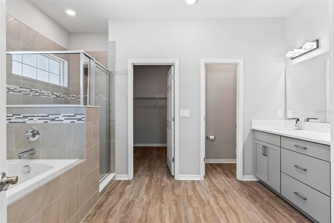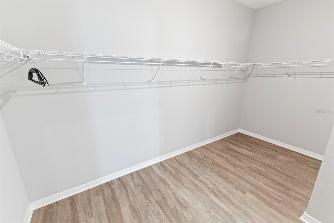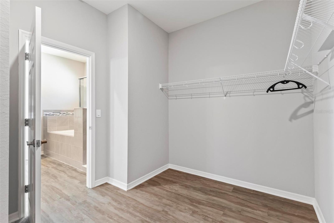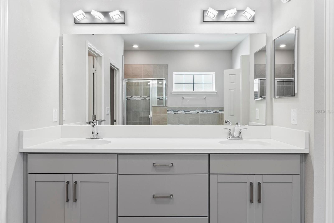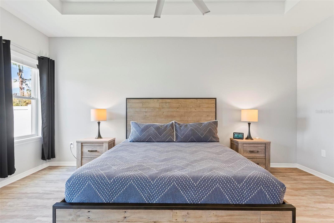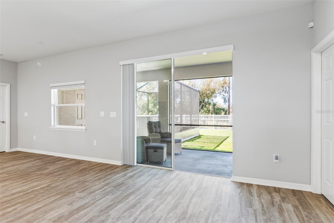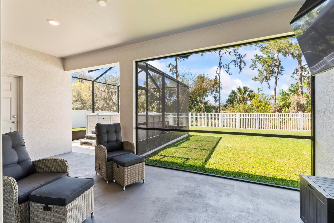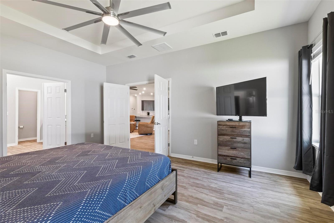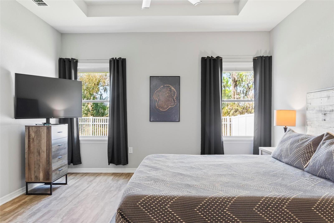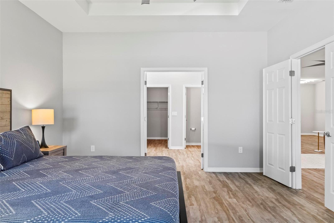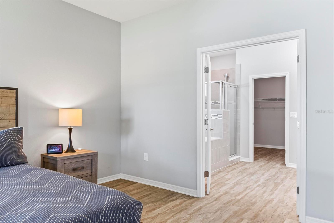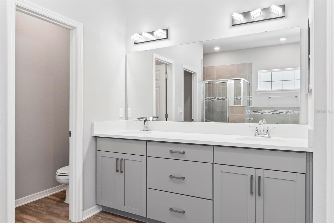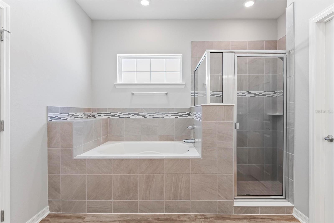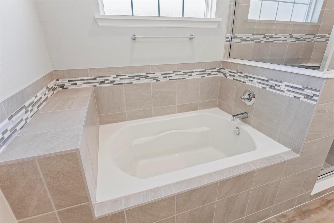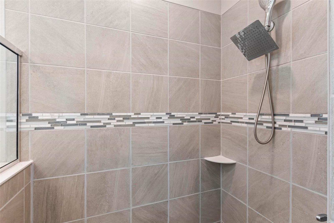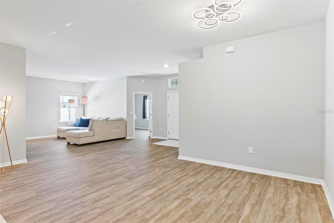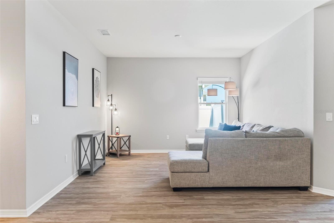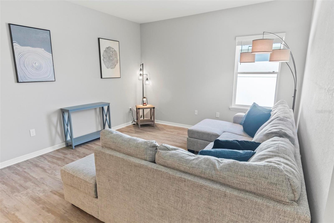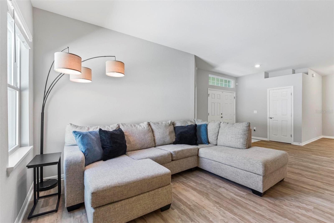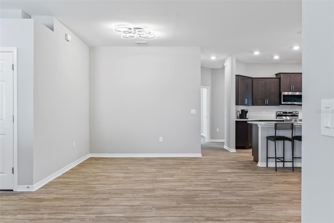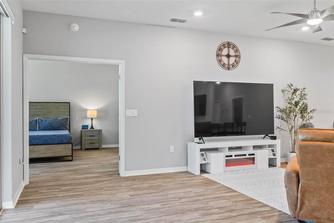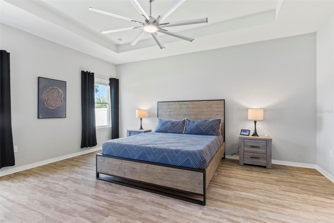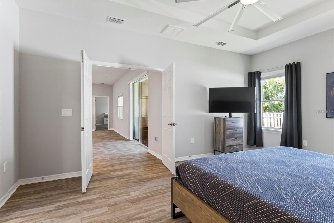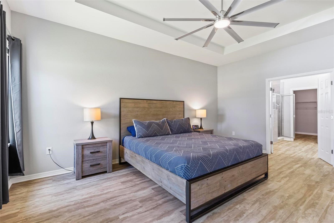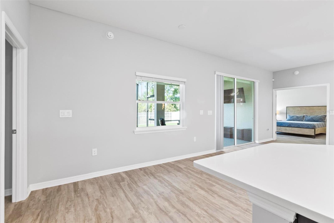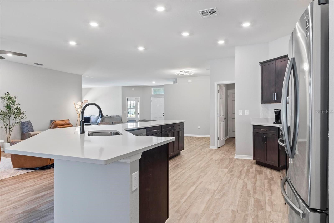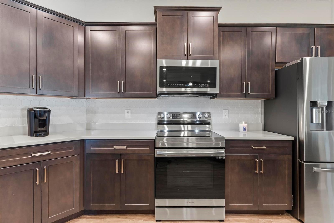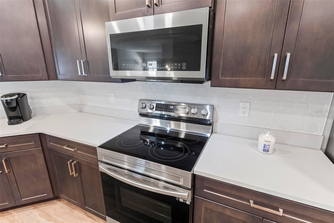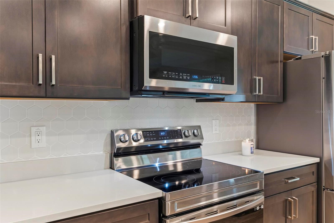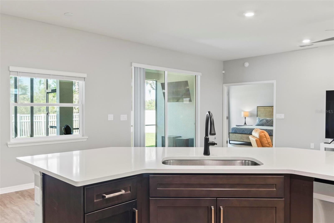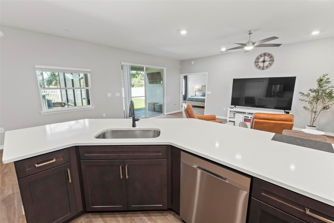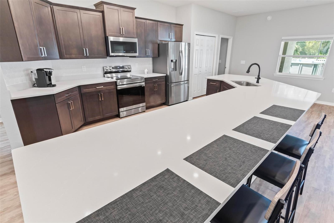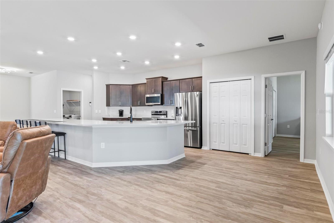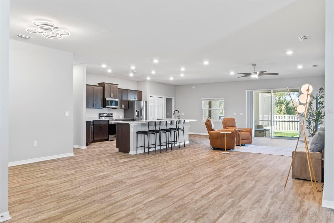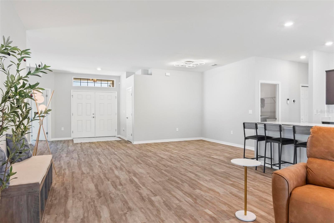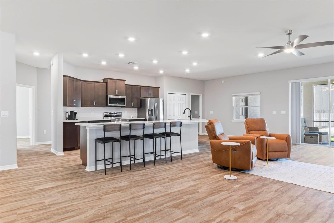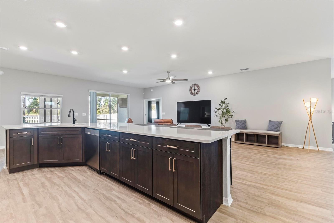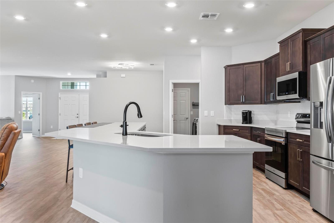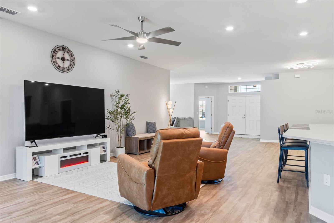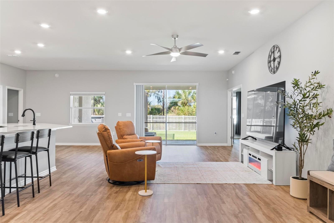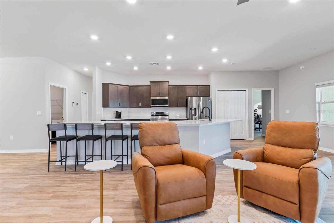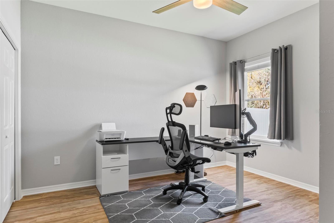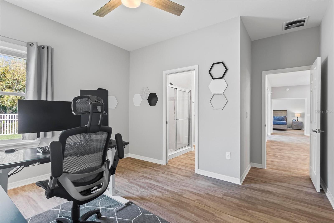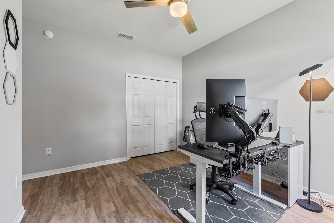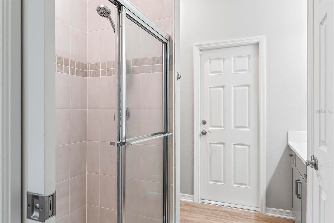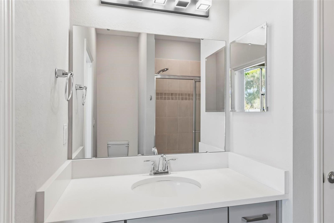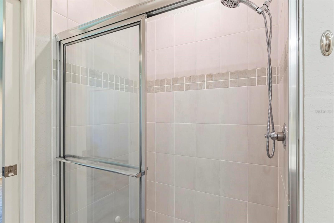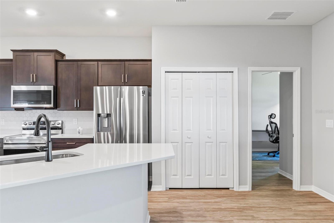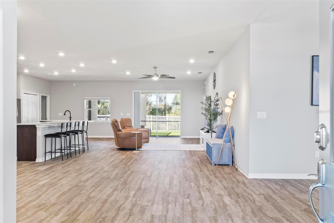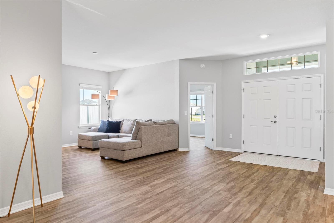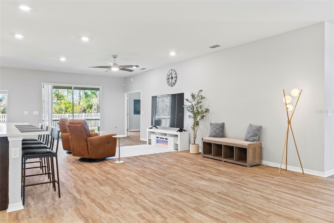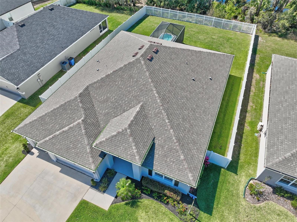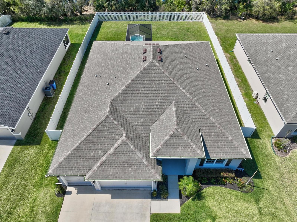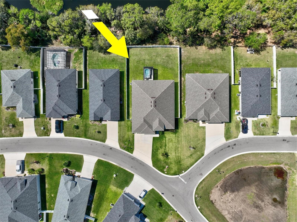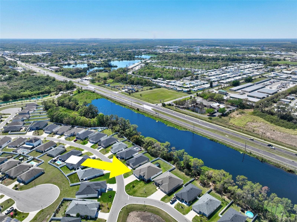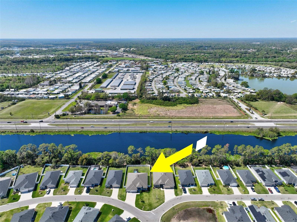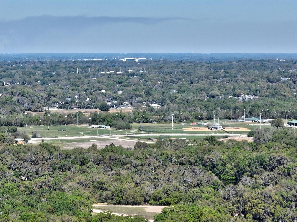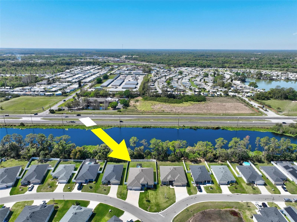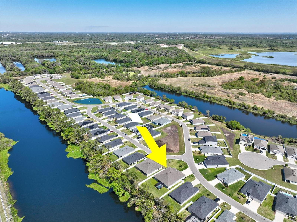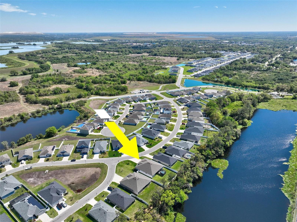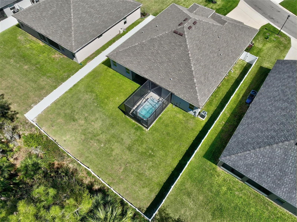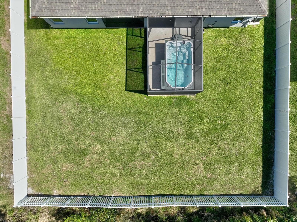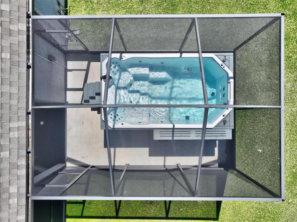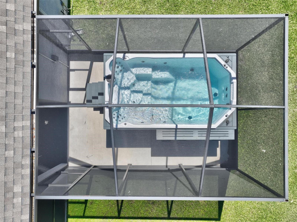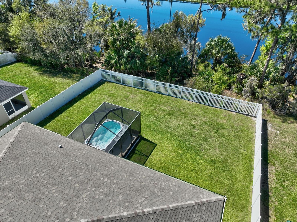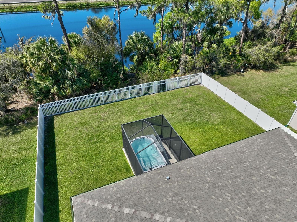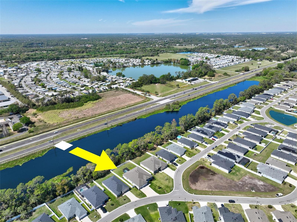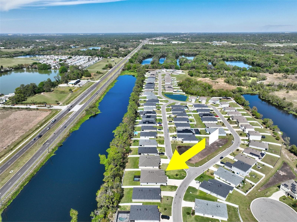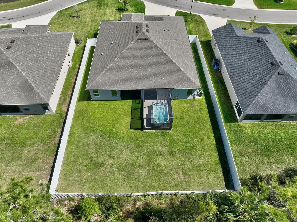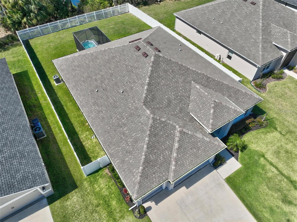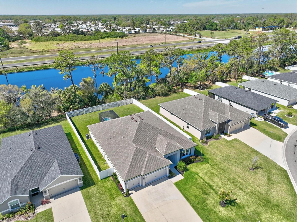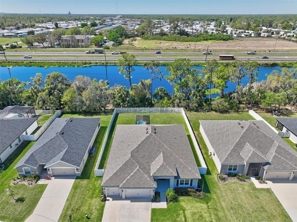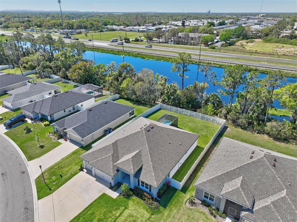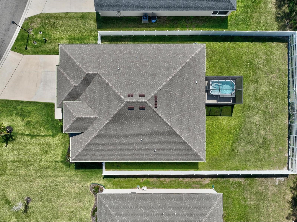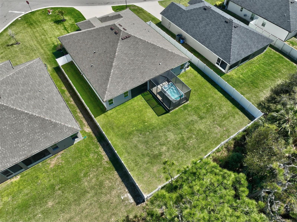149 St Thomas Drive, MULBERRY, FL 33860
Property Photos
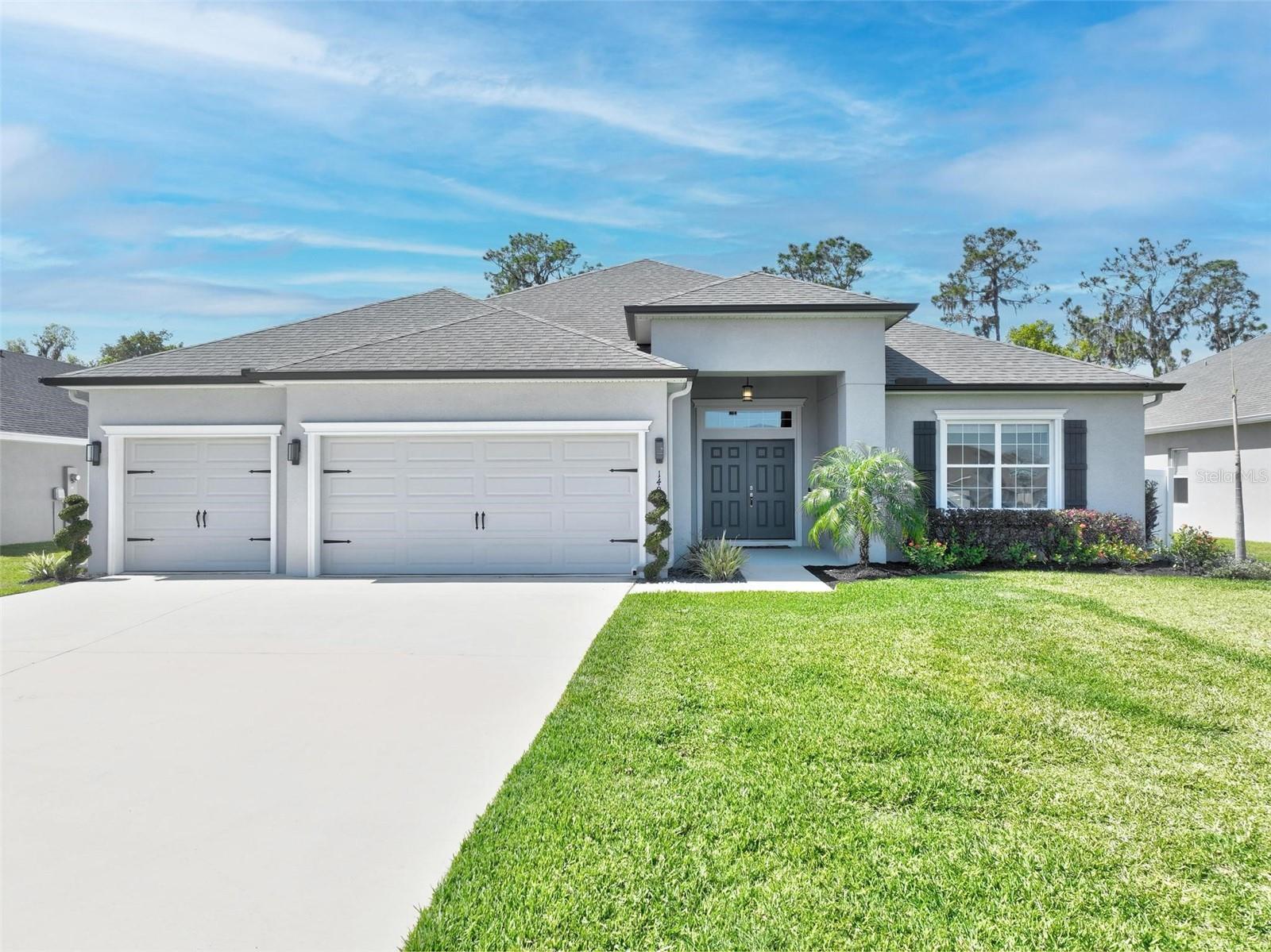
Would you like to sell your home before you purchase this one?
Priced at Only: $529,900
For more Information Call:
Address: 149 St Thomas Drive, MULBERRY, FL 33860
Property Location and Similar Properties
- MLS#: O6290190 ( Residential )
- Street Address: 149 St Thomas Drive
- Viewed: 61
- Price: $529,900
- Price sqft: $138
- Waterfront: Yes
- Wateraccess: Yes
- Waterfront Type: Pond
- Year Built: 2022
- Bldg sqft: 3834
- Bedrooms: 5
- Total Baths: 3
- Full Baths: 3
- Garage / Parking Spaces: 3
- Days On Market: 82
- Additional Information
- Geolocation: 27.9127 / -81.9725
- County: POLK
- City: MULBERRY
- Zipcode: 33860
- Subdivision: Bridgeport Lakes Ph 1
- Elementary School: Purcell Elem
- Middle School: Mulberry Middle
- High School: Mulberry High
- Provided by: EDWIN J PEREZ LLC
- Contact: Edwin J Perez
- 407-212-7115

- DMCA Notice
-
DescriptionModern Luxury. Effortless Living. Endless Summer Starts Here. Welcome to your personal oasis where high end design meets everyday comfort on one of the most private, oversized lots in the community. With no CDD, low HOA, and no rear neighbors, this beautifully upgraded single story home offers peace, privacy, and the perfect backdrop for living your best life. And just in time for summer your very own deluxe swim spa/hot tub awaits. Whether you're soaking under the stars, cooling off on hot afternoons, or turning every weekend into a staycation, this show stopping feature takes outdoor living to a whole new level. Paired with a fully fenced, professionally landscaped backyard and extended lanai, youve got the ultimate setup for entertaining, relaxing, or both. Inside, the open concept layout offers five spacious bedrooms, a versatile den, three full bathrooms, and an oversized three car garage with Wi Fi smart openers. Designer touches elevate every space from luxury vinyl plank flooring to level 3 kitchen cabinetry, SileStone countertops, and quartz surfaces throughout the bathrooms. The primary suite is your private retreat, complete with a spa style bathroom featuring premium tile and custom cabinetry. Throughout the home, thoughtful upgrades like satin finish interior paint, recessed lighting, ceiling fans, and even a full appliance package (yes washer and dryer included!) bring both comfort and style. This home is also tech forward and energy efficient, with a water softener, reverse osmosis system, SimpliSafe security, Blink outdoor cameras, and solar powered landscape lighting that transforms your backyard into a magical nighttime escape. Located in the highly desired Mulberry School District, youre minutes from Reasy Donuts, the new food hall, Seven Wetlands Park, and FL 570 for quick commutes to I 4, Tampa, and more. ? Summer ready and move in ready this one of a kind home wont last. Schedule your private showing today and see why life is better with a swim spa/hot tub in your backyard.
Payment Calculator
- Principal & Interest -
- Property Tax $
- Home Insurance $
- HOA Fees $
- Monthly -
For a Fast & FREE Mortgage Pre-Approval Apply Now
Apply Now
 Apply Now
Apply NowFeatures
Building and Construction
- Builder Model: Windemere
- Covered Spaces: 0.00
- Exterior Features: Rain Gutters, Sidewalk
- Fencing: Fenced, Vinyl
- Flooring: Luxury Vinyl, Vinyl
- Living Area: 2827.00
- Roof: Shingle
School Information
- High School: Mulberry High
- Middle School: Mulberry Middle
- School Elementary: Purcell Elem
Garage and Parking
- Garage Spaces: 3.00
- Open Parking Spaces: 0.00
- Parking Features: Driveway, Garage Door Opener, Oversized
Eco-Communities
- Water Source: Public
Utilities
- Carport Spaces: 0.00
- Cooling: Central Air
- Heating: Central, Electric
- Pets Allowed: Yes
- Sewer: Public Sewer
- Utilities: BB/HS Internet Available, Cable Available, Electricity Available, Electricity Connected, Public, Sewer Available, Sewer Connected, Water Available, Water Connected
Finance and Tax Information
- Home Owners Association Fee: 900.00
- Insurance Expense: 0.00
- Net Operating Income: 0.00
- Other Expense: 0.00
- Tax Year: 2024
Other Features
- Appliances: Dishwasher, Disposal, Dryer, Electric Water Heater, Microwave, Range, Refrigerator, Washer, Water Softener, Whole House R.O. System
- Association Name: Highland Community Management/Denise Abercrombie
- Association Phone: (863) 940-2863
- Country: US
- Interior Features: Ceiling Fans(s), Eat-in Kitchen, High Ceilings, Open Floorplan, Solid Surface Counters, Solid Wood Cabinets, Split Bedroom, Stone Counters, Thermostat, Tray Ceiling(s), Walk-In Closet(s)
- Legal Description: BRIDGEPORT LAKES PHASE ONE PB 166 PGS 1-6 LOT 106
- Levels: One
- Area Major: 33860 - Mulberry
- Occupant Type: Owner
- Parcel Number: 23-29-36-142471-001060
- View: Water
- Views: 61
Nearby Subdivisions
410340410340
Acreage
Belmont Park
Bradley Junction
Bridgeport Lakes
Bridgeport Lakes Ph 1
Bridgeport Lakes Ph 3
Bryan Sweats Add
Bryan & Sweats Add
Canterwood
Council Court
Council Crest Heights
Creekside
Crigler L N Add
East Mulberry Or A F Fletchers
Enclave At Imperial Lakes
Enclave/imperial Lakes
Enclaveimperial Lakes
Fairway Oaks
Fairway Oaks First Add
Heritage Park
Imperialakes Ph 01
Imperialakes Ph 02
Imperialakes Ph 02 Sec 01-b
Imperialakes Ph 02 Sec 01b
Imperialakes Ph 2 Sec 1
Kirkland Leon M Sub
Mcmurray E R Add
Meadow Oaks A Condo
Meadow Ridge Estates
Mulberry Gardens
Mulberry Heights
Na
None
Norriswood
Not In Subdivision
Oak Hammock Estates
Oak Terrace
Park Ridge At Sundance
Pine Lake Sub
Pinedale Sub
Preserve At Sundance Ph 02
Preserve At Sundance Phase 1
Randalls Add
Reserve At Fairway Oaks
Rolling Hills Sub
Sundance Fields
Sundance Village 01 Ph 02
Turner Oaks
Turner Park Homes Sub



