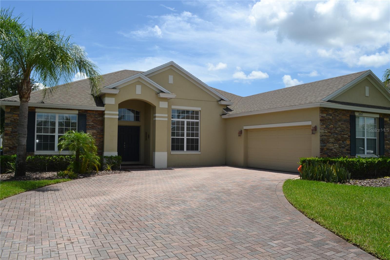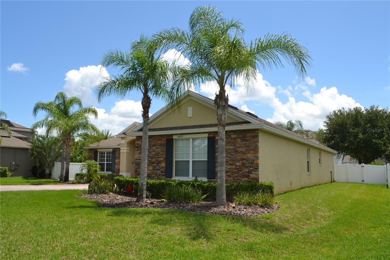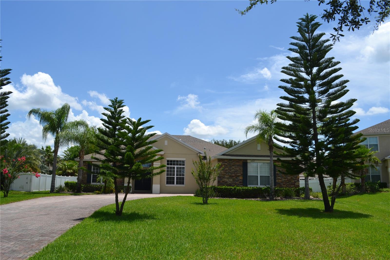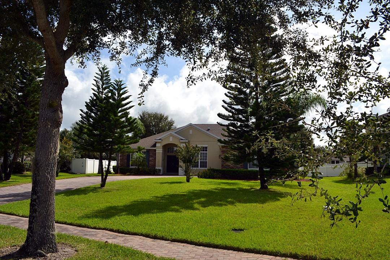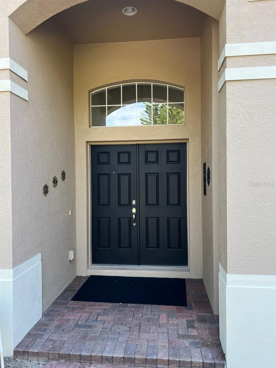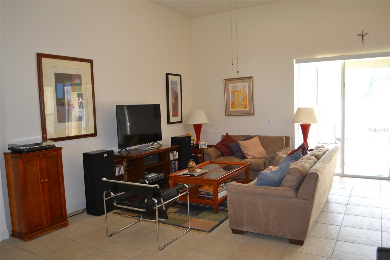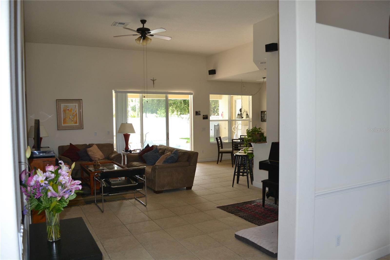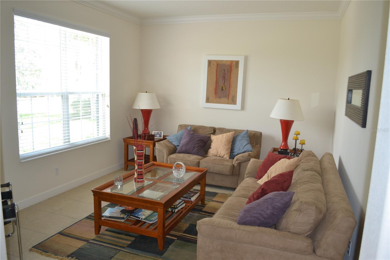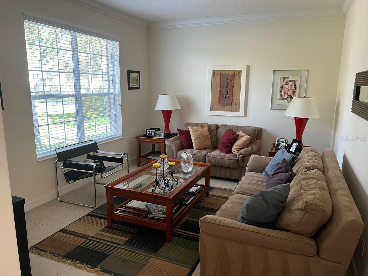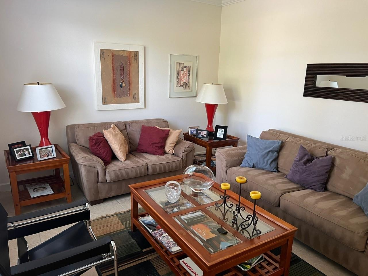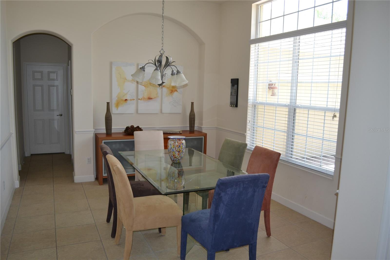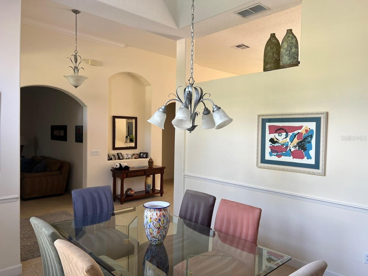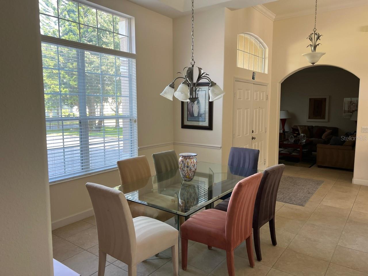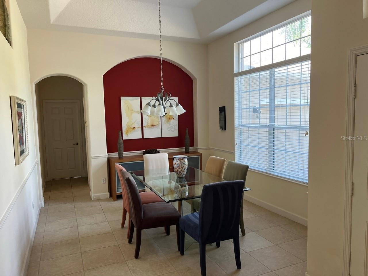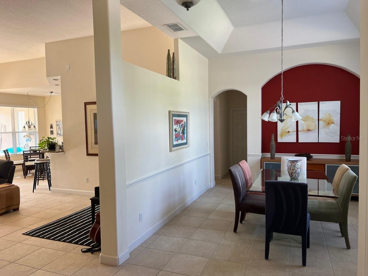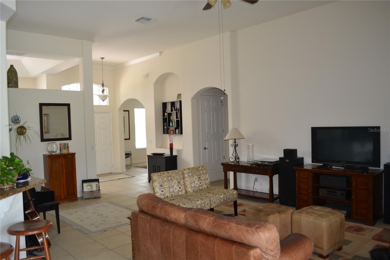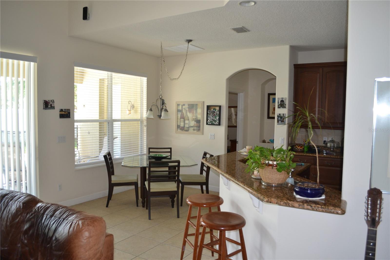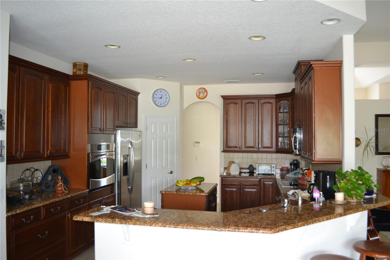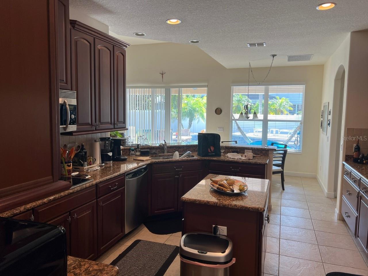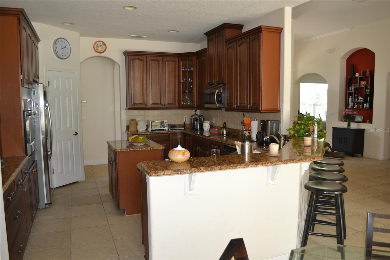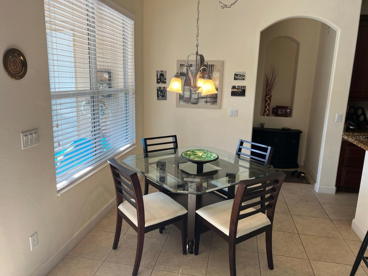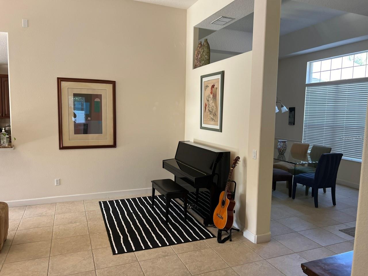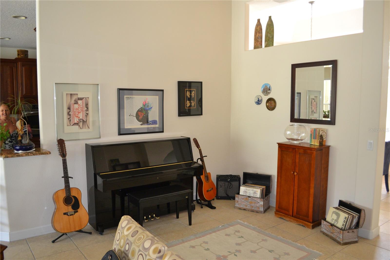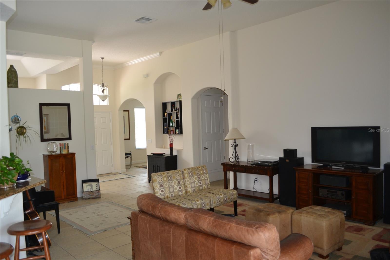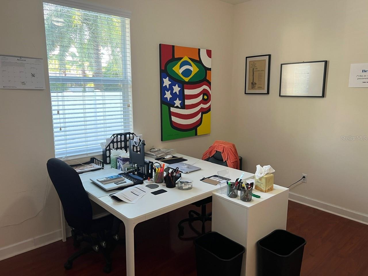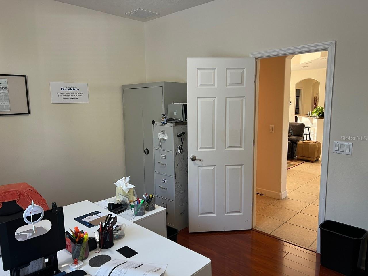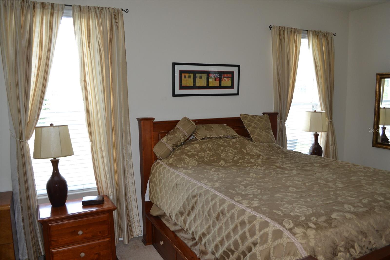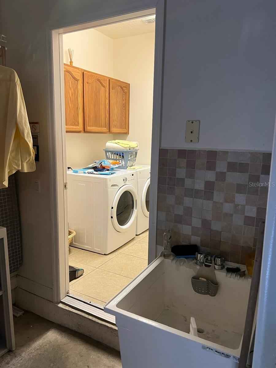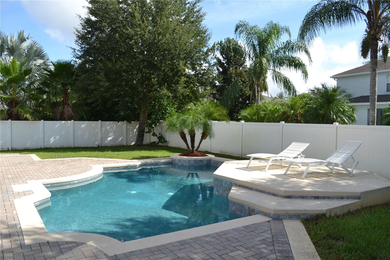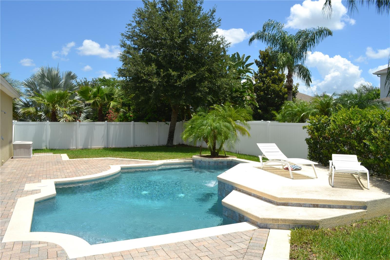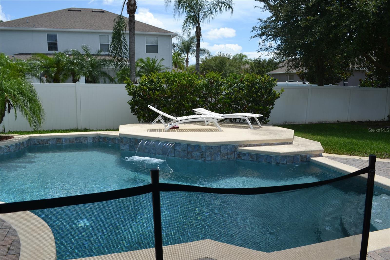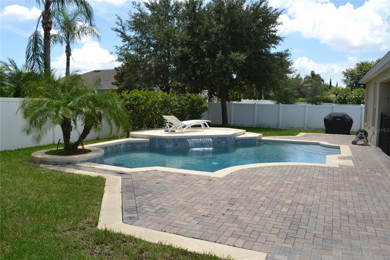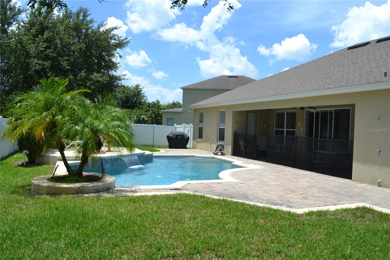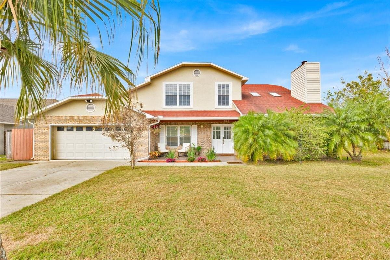4847 Lake Milly Drive, ORLANDO, FL 32839
Property Photos

Would you like to sell your home before you purchase this one?
Priced at Only: $599,900
For more Information Call:
Address: 4847 Lake Milly Drive, ORLANDO, FL 32839
Property Location and Similar Properties
- MLS#: O6286455 ( Residential )
- Street Address: 4847 Lake Milly Drive
- Viewed: 58
- Price: $599,900
- Price sqft: $184
- Waterfront: No
- Year Built: 2008
- Bldg sqft: 3266
- Bedrooms: 4
- Total Baths: 3
- Full Baths: 3
- Garage / Parking Spaces: 2
- Days On Market: 93
- Additional Information
- Geolocation: 28.4921 / -81.3857
- County: ORANGE
- City: ORLANDO
- Zipcode: 32839
- Subdivision: Legacy
- Elementary School: Pineloch Elem
- Middle School: Memorial Middle
- High School: Oak Ridge High
- Provided by: CHARLES RUTENBERG REALTY ORLANDO
- Contact: Eraldo Manes, Jr
- 407-622-2122

- DMCA Notice
-
DescriptionFor Sale by Owner & Realtor Custom Home in Gated Community Welcome to this beautifully upgraded 4 bed, 3 bath home in a quiet, gated community. Built and lovingly maintained by the original owners since 2008, this 2,519 sq. ft. single story home with both comfort and elegance. Inside, you'll find a bright, open floor plan with 12 ft ceilings, large windows, and a split bedroom layoutideal for privacy, guests, or a home office. Two suite style bedrooms add flexibility, while the formal living, dining, and family rooms with plenty of space to entertain. The kitchen is a chefs dream, featuring granite countertops, stainless steel appliances, cherry cabinets, and under cabinet lighting. A central vacuum system, ceramic tile throughout, and thoughtful upgrades, premium insulation, and a high efficiency HVAC system ensure convenience and comfort. Step outside to your private oasis: a large covered lanai, sparkling pool with outdoor shower, and a beautifully landscaped yard. Enjoy sunset views of Lake Milly or stroll to the community gazebo overlooking Lake Jessamine. Extras include an extended 2 car garage, oversized driveway, alarm system, and automatic irrigation. It's the perfect blend of style, space, and serenityready for its next chapter. New garbage disposal (January 2025); NEW Built in Microwave (June 2025), New A/C (June 2005). Sellers are motivated. PRICE FOR QUICK SALE!
Payment Calculator
- Principal & Interest -
- Property Tax $
- Home Insurance $
- HOA Fees $
- Monthly -
For a Fast & FREE Mortgage Pre-Approval Apply Now
Apply Now
 Apply Now
Apply NowFeatures
Building and Construction
- Covered Spaces: 0.00
- Exterior Features: Garden, Lighting, Outdoor Shower, Private Mailbox, Rain Gutters, Sidewalk, Sliding Doors, Sprinkler Metered, Storage
- Flooring: Ceramic Tile, Laminate
- Living Area: 2519.00
- Roof: Shingle
Property Information
- Property Condition: Completed
School Information
- High School: Oak Ridge High
- Middle School: Memorial Middle
- School Elementary: Pineloch Elem
Garage and Parking
- Garage Spaces: 2.00
- Open Parking Spaces: 0.00
Eco-Communities
- Pool Features: Child Safety Fence, Deck, Gunite, In Ground, Lighting
- Water Source: Public
Utilities
- Carport Spaces: 0.00
- Cooling: Central Air, Attic Fan
- Heating: Central, Electric
- Pets Allowed: Yes
- Sewer: Public Sewer
- Utilities: BB/HS Internet Available, Cable Available, Cable Connected, Electricity Available, Electricity Connected, Fiber Optics, Phone Available, Public, Sewer Available, Sewer Connected, Sprinkler Meter, Underground Utilities, Water Available, Water Connected
Finance and Tax Information
- Home Owners Association Fee: 431.92
- Insurance Expense: 0.00
- Net Operating Income: 0.00
- Other Expense: 0.00
- Tax Year: 2024
Other Features
- Appliances: Built-In Oven, Convection Oven, Cooktop, Dishwasher, Disposal, Dryer, Electric Water Heater, Exhaust Fan, Gas Water Heater, Ice Maker, Microwave, Refrigerator, Washer
- Association Name: Legacy at Lake Jessamine HOA, Inc.
- Association Phone: 1-888-722-6669
- Country: US
- Interior Features: Attic Ventilator, Cathedral Ceiling(s), Ceiling Fans(s), Central Vaccum, Crown Molding, Eat-in Kitchen, High Ceilings, Living Room/Dining Room Combo, Open Floorplan, Primary Bedroom Main Floor, Solid Surface Counters, Solid Wood Cabinets, Split Bedroom, Thermostat, Vaulted Ceiling(s), Walk-In Closet(s)
- Legal Description: LEGACY 62/76 LOT 90 - 01 - Single Family Residence
- Levels: One
- Area Major: 32839 - Orlando/Edgewood/Pinecastle
- Occupant Type: Owner
- Parcel Number: 14-23-29-4989-00-900
- Views: 58
- Zoning Code: PD
Similar Properties
Nearby Subdivisions
0000
Angebilt Add
Camellia Gardens Sec 01
Florida Shores
Haven Oaks
Holden Cove
Holden Park
Jessamine Beach Rep
Jessamine Glen
Jessamine Terrace Sub
Lake Holden Gardens
Lake Holden Shores
Lake Jessamine Estates
Lake Mary Shores
Laurel Park Fourth Add
Legacy
Legacy A-h
Legacy Ah
Medallion Estates
Medallion Estates Sec 3
Ohio Homesites
Orange Blossom Terrace
Rio Grande Sub
Rio Grande Terrace
South Pointe
Woods Jessamine



