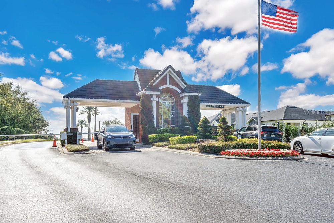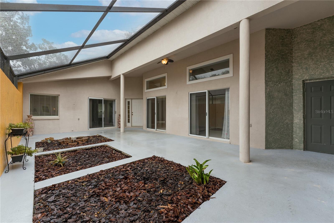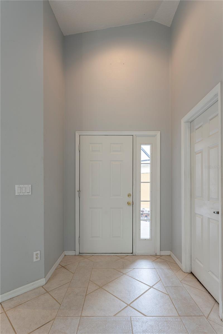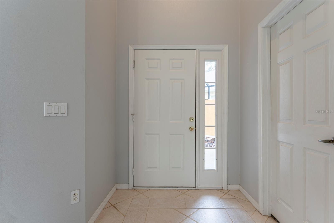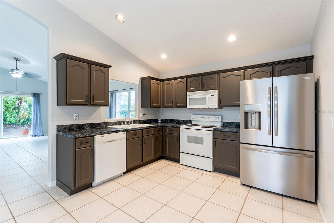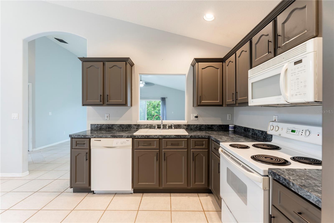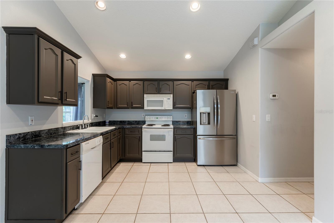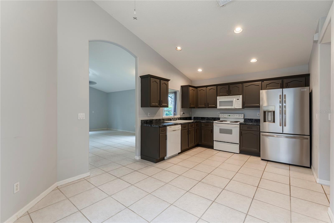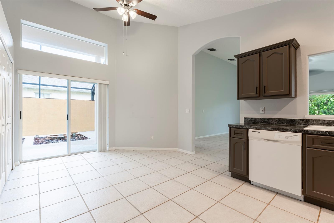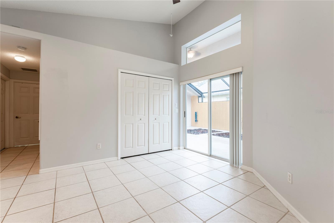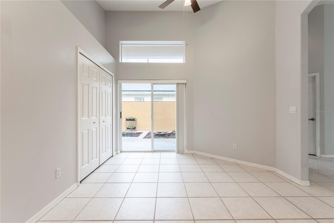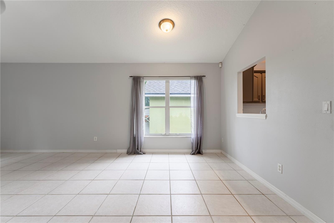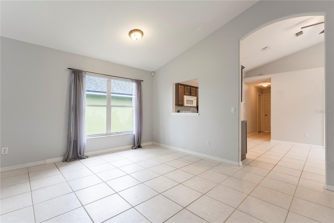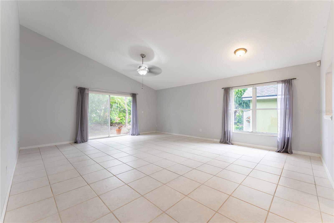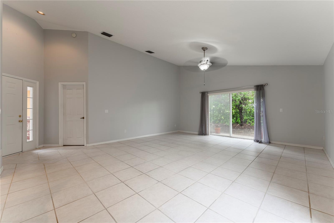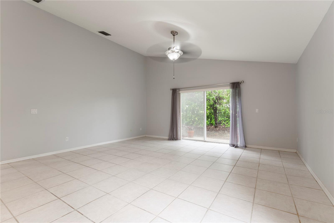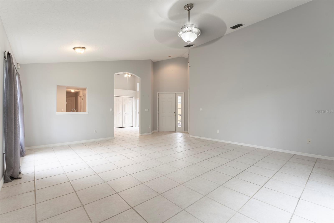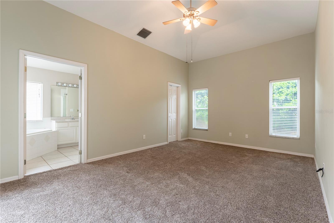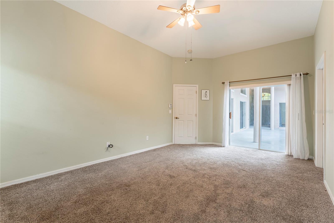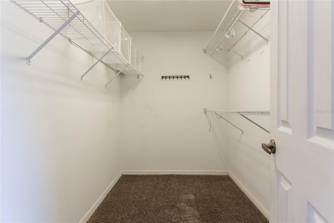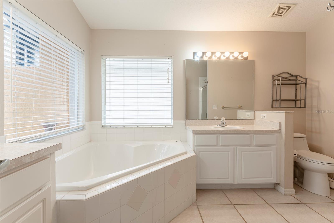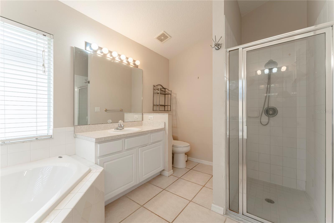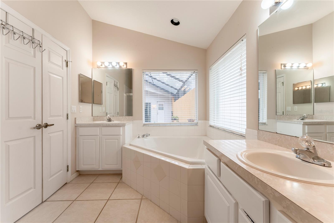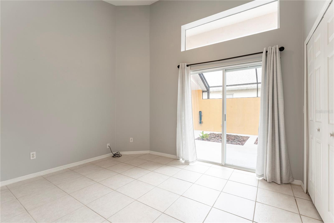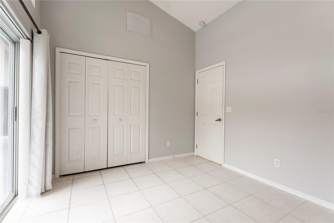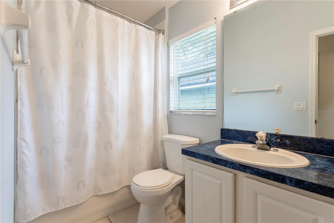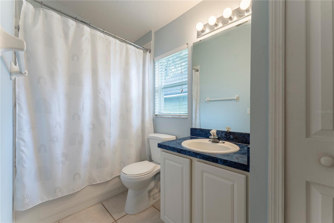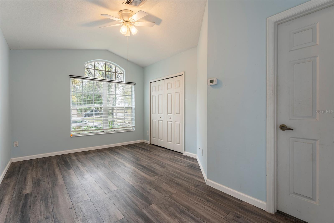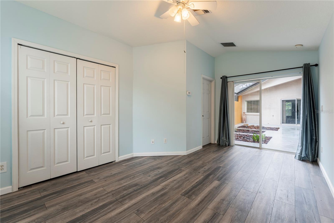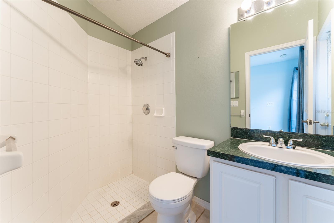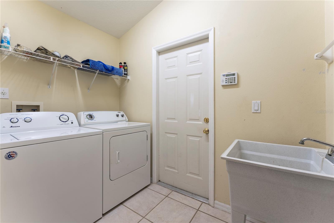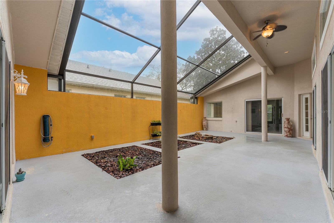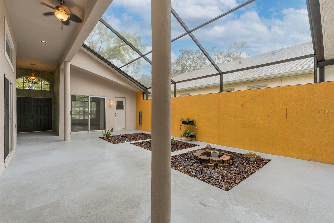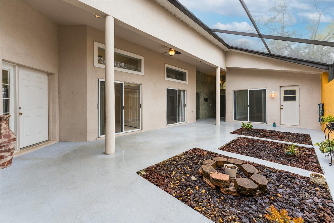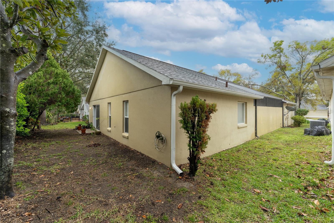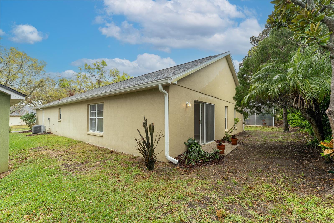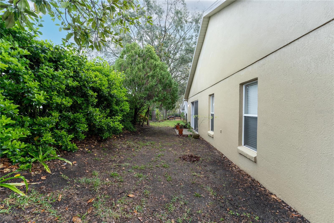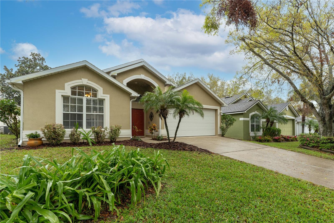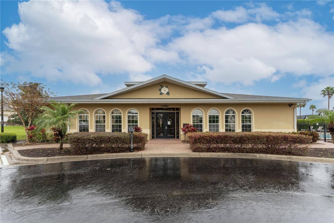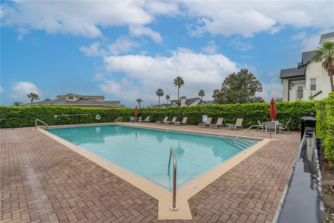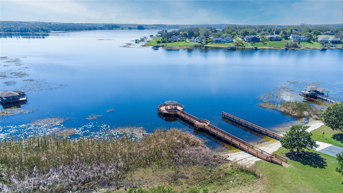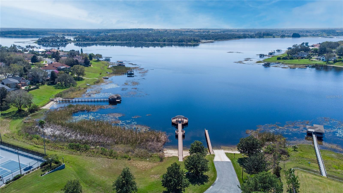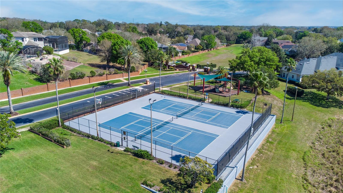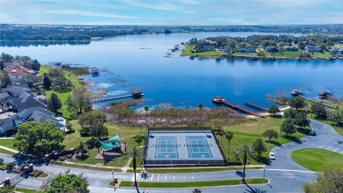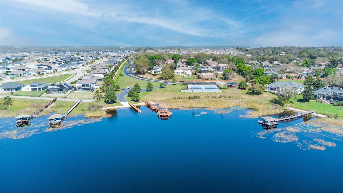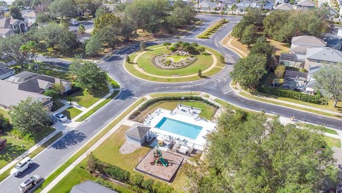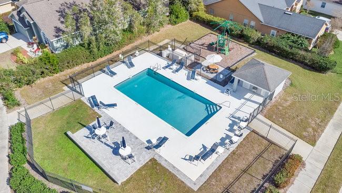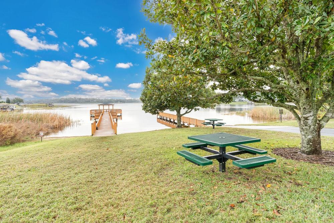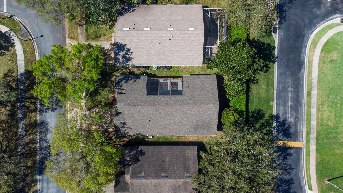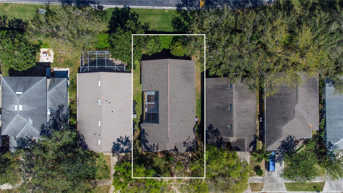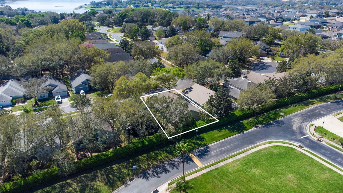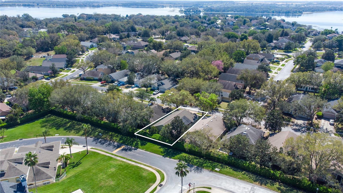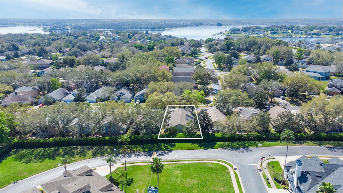17343 Summer Oak Lane, CLERMONT, FL 34711
Property Photos
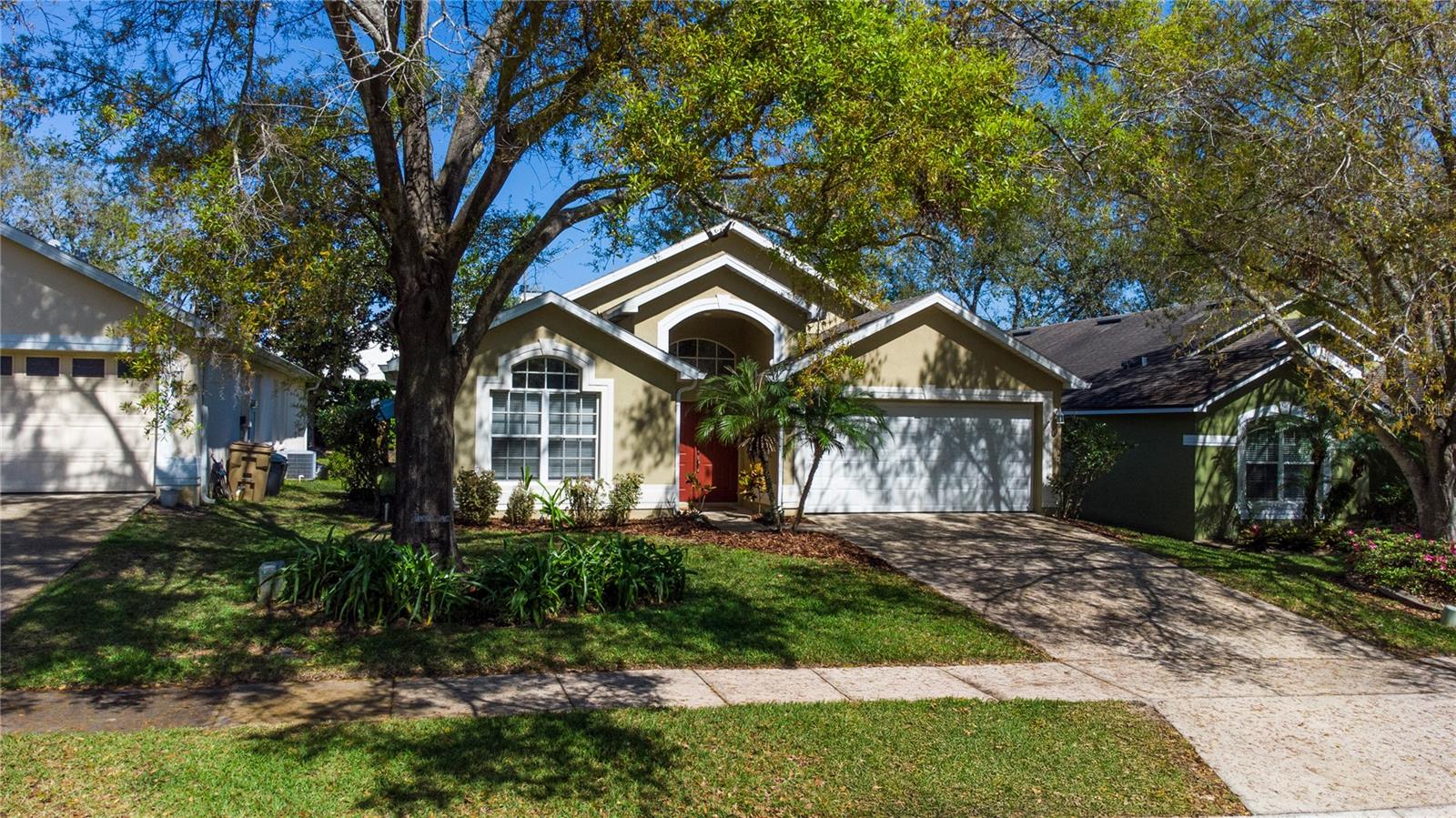
Would you like to sell your home before you purchase this one?
Priced at Only: $410,000
For more Information Call:
Address: 17343 Summer Oak Lane, CLERMONT, FL 34711
Property Location and Similar Properties
- MLS#: O6285195 ( Residential )
- Street Address: 17343 Summer Oak Lane
- Viewed: 73
- Price: $410,000
- Price sqft: $145
- Waterfront: No
- Year Built: 1998
- Bldg sqft: 2820
- Bedrooms: 3
- Total Baths: 3
- Full Baths: 3
- Days On Market: 97
- Additional Information
- Geolocation: 28.5395 / -81.6685
- County: LAKE
- City: CLERMONT
- Zipcode: 34711
- Subdivision: Magnolia Pointe Sub
- Elementary School: Grassy Lake Elementary
- Middle School: East Ridge Middle
- High School: East Ridge High

- DMCA Notice
-
DescriptionLocation, Location, Location. This home has it! Easy on/off to Florida Turnpike. Be in the highly desirable and exclusive Magnolia Pointe community and growing area. This spacious 3 bedroom, 3 bathroom home offers a resort style living experience with a range of amenities. Enjoy 24 hour Guard Gated access, two community pools, playgrounds, a boat and dock ramp on Johns Lake, a clubhouse, fitness center, tennis courts, basketball courts, and scenic walking and biking paths. On the border of Oakland and Winter Garden. The home features an exceptional courtyard focused floor plan, where each bedroom has sliding glass doors leading directly into the peaceful courtyard. One bedroom and ensuite is perfect for an office, In Law Suite, guest room, rental space, playroom, or game room, offering versatility for various needs. The open kitchen includes a breakfast nook and large pantry, ideal for everyday living and entertaining. Vaulted ceilings in the living and dining areas provide an airy, open feel, perfect for hosting or unwinding at home. The luxurious primary suite boasts a walk in closet and a private bathroom with a sunken garden tub and separate shower for ultimate relaxation. Notable updates include a New Roof, Air Conditioning system and Plumbing, all replaced in 2019. Situated minutes away from downtown Oakland, the Harvest District, and downtown Winter Garden, this home is also near the upcoming 4th Street Village and Oakavenue developments. Enjoy Farmers Markets and local events. For those who enjoy outdoor activities, the 22 mile West Orange Trail is just across the main road, perfect for biking or running. With easy access to major expressways, this home is just a short drive from Orlandos theme parks, Orlando International Airport, shopping, restaurants, and hospitals. A true gem in one of the most sought after communitiesdont miss your chance to make this your new home!
Payment Calculator
- Principal & Interest -
- Property Tax $
- Home Insurance $
- HOA Fees $
- Monthly -
For a Fast & FREE Mortgage Pre-Approval Apply Now
Apply Now
 Apply Now
Apply NowFeatures
Building and Construction
- Covered Spaces: 0.00
- Exterior Features: Private Mailbox, Rain Gutters, Sliding Doors
- Flooring: Carpet, Ceramic Tile, Laminate
- Living Area: 1758.00
- Roof: Shingle
Land Information
- Lot Features: In County, Landscaped, Sidewalk, Paved
School Information
- High School: East Ridge High
- Middle School: East Ridge Middle
- School Elementary: Grassy Lake Elementary
Garage and Parking
- Garage Spaces: 2.00
- Open Parking Spaces: 0.00
- Parking Features: Driveway, Garage Door Opener
Eco-Communities
- Water Source: Public
Utilities
- Carport Spaces: 0.00
- Cooling: Central Air
- Heating: Central
- Pets Allowed: Cats OK, Dogs OK
- Sewer: Public Sewer
- Utilities: BB/HS Internet Available, Cable Available
Amenities
- Association Amenities: Basketball Court, Clubhouse, Gated, Playground, Pool, Tennis Court(s)
Finance and Tax Information
- Home Owners Association Fee: 473.00
- Insurance Expense: 0.00
- Net Operating Income: 0.00
- Other Expense: 0.00
- Tax Year: 2024
Other Features
- Appliances: Dishwasher, Disposal, Dryer, Microwave, Range, Refrigerator, Washer
- Association Name: Ellis Property Management
- Association Phone: 352-404-4116
- Country: US
- Interior Features: Ceiling Fans(s), Eat-in Kitchen, High Ceilings, Living Room/Dining Room Combo, Primary Bedroom Main Floor, Solid Wood Cabinets, Split Bedroom, Thermostat, Vaulted Ceiling(s), Walk-In Closet(s), Window Treatments
- Legal Description: MAGNOLIA POINTE SUB LOT 186 PB 40 PGS 1-6 ORB 4274 PG 1499
- Levels: One
- Area Major: 34711 - Clermont
- Occupant Type: Vacant
- Parcel Number: 25-22-26-1300-000-18600
- View: Trees/Woods
- Views: 73
- Zoning Code: PUD



