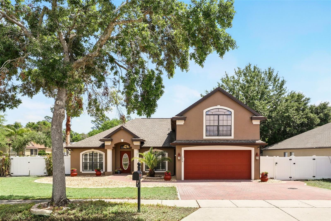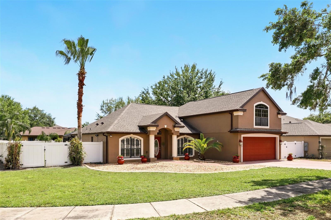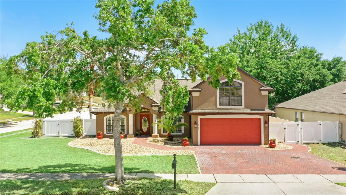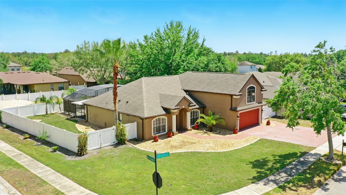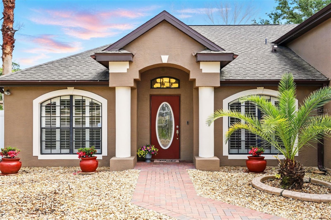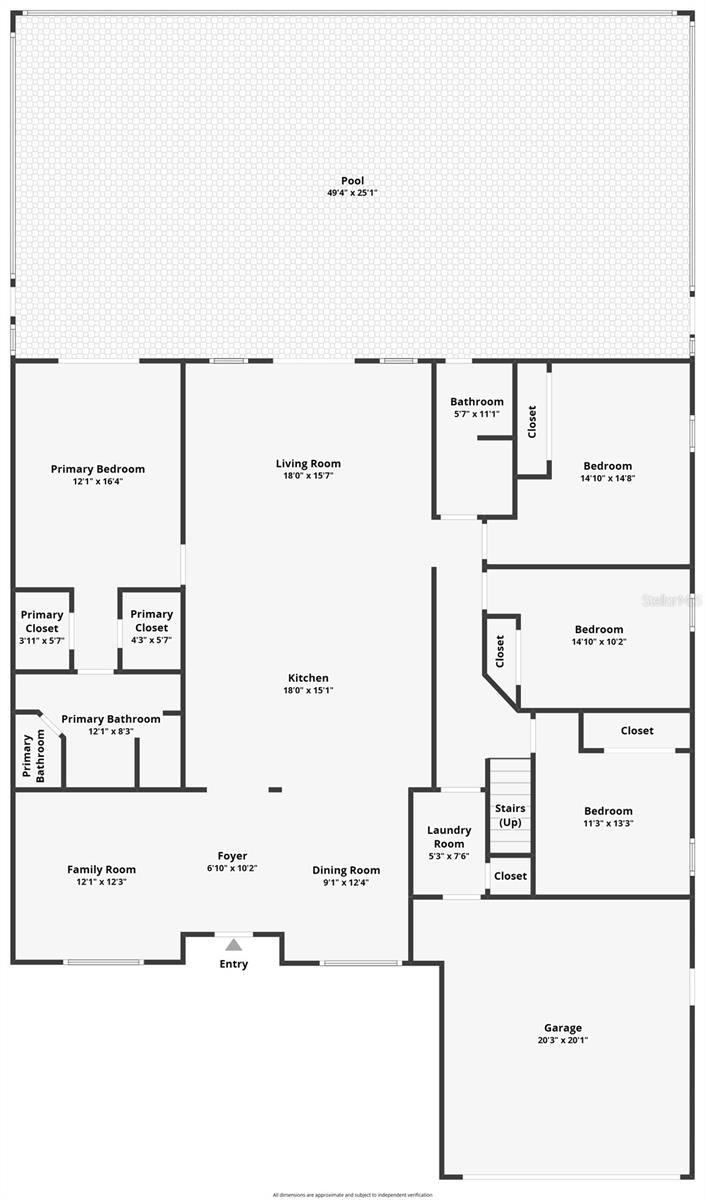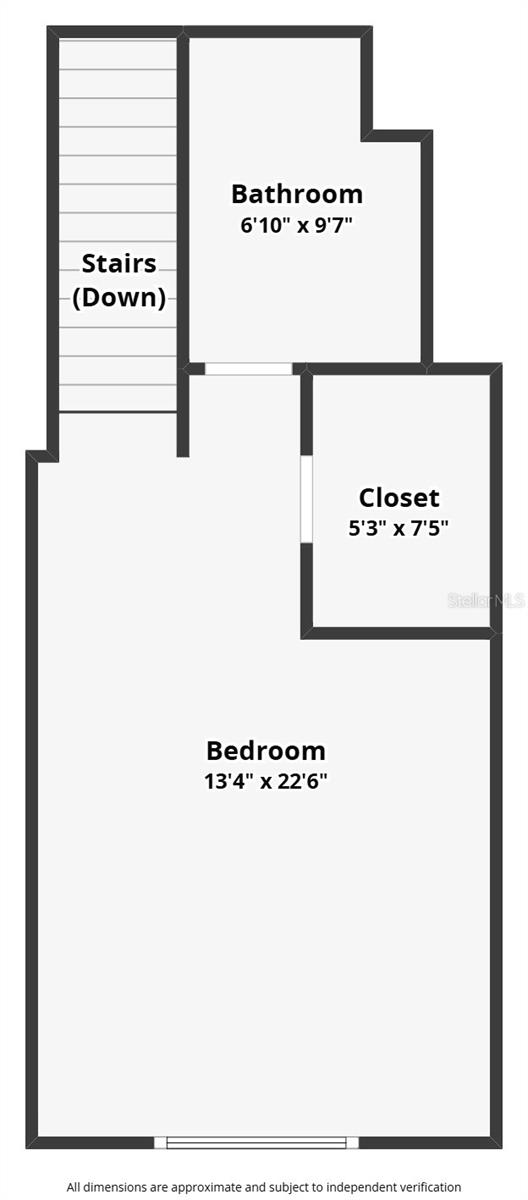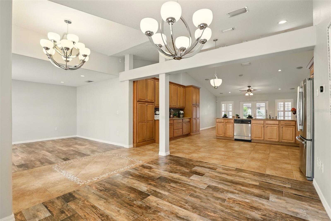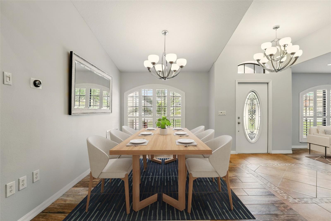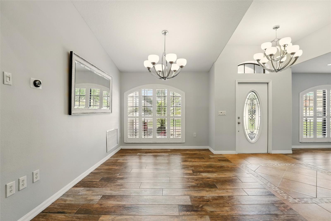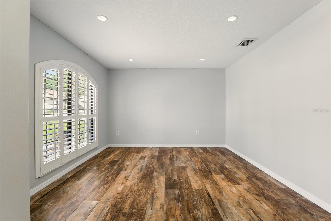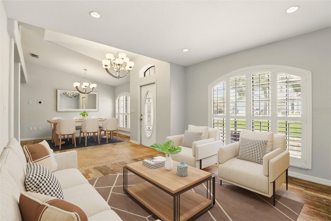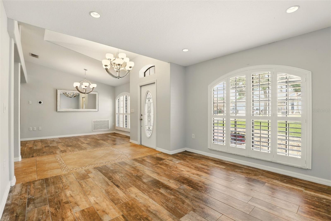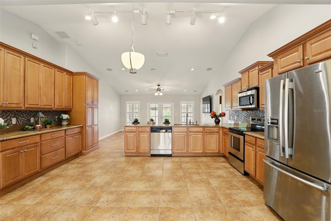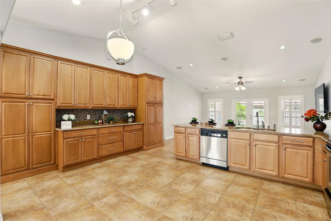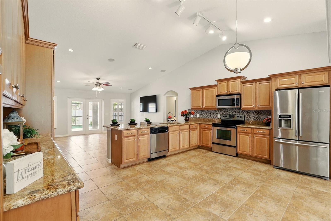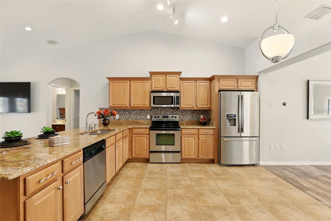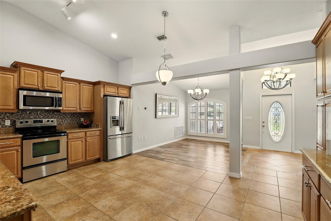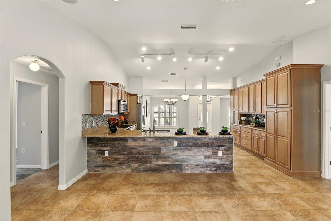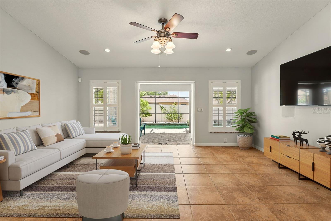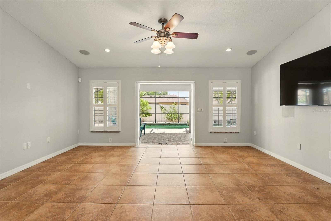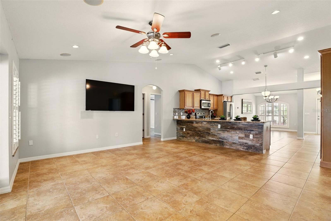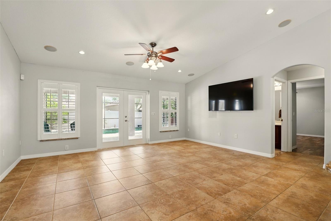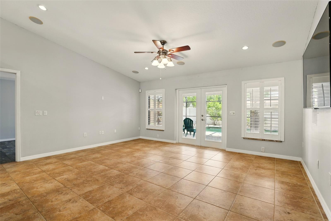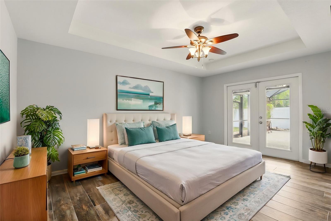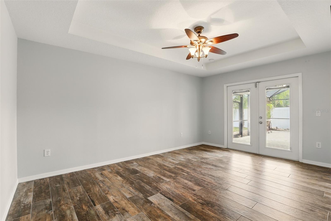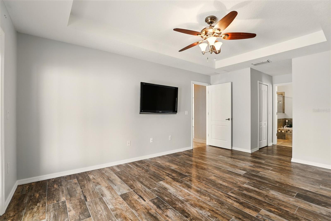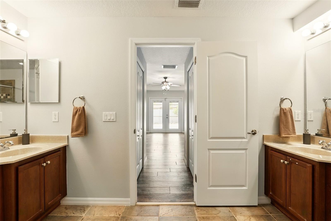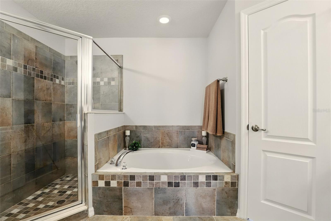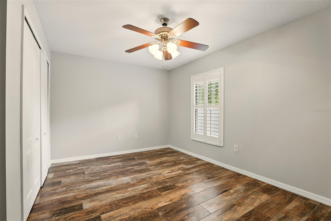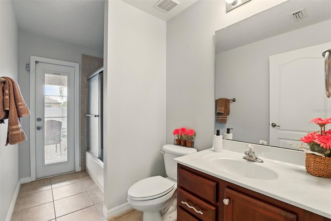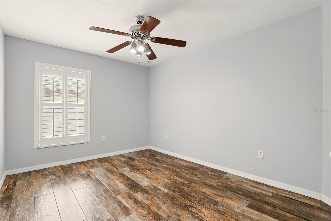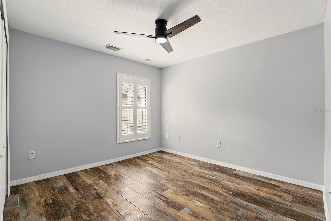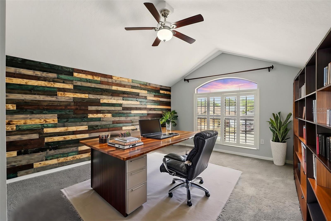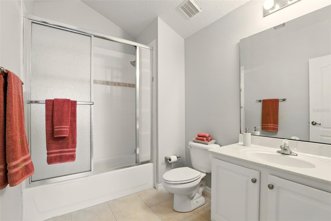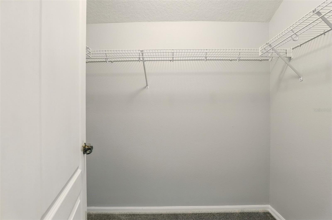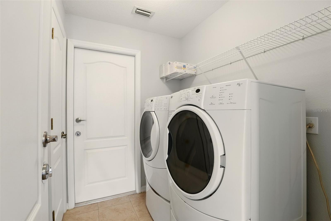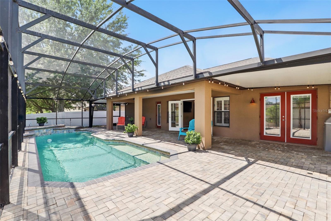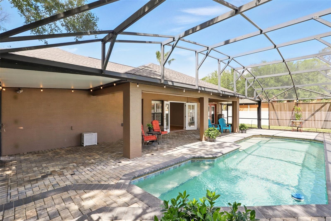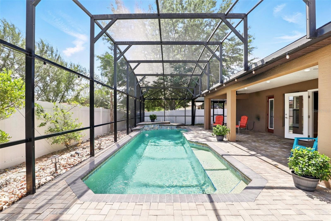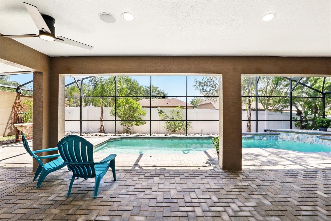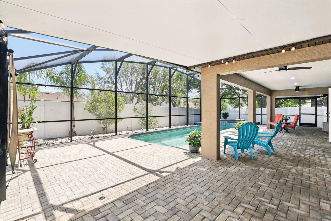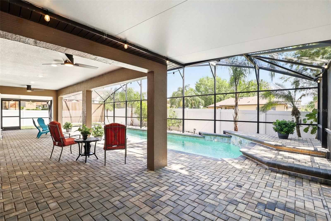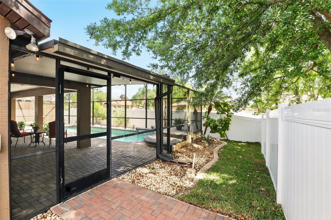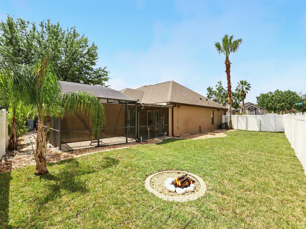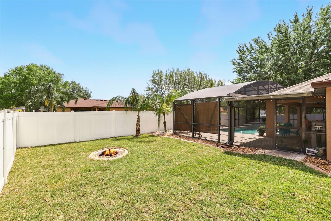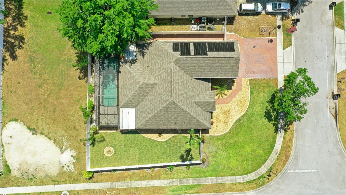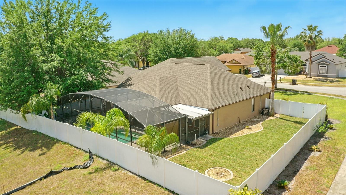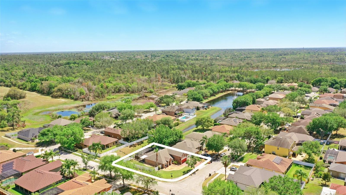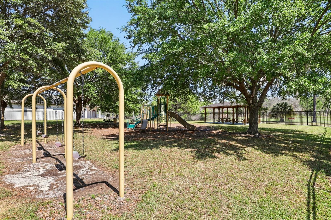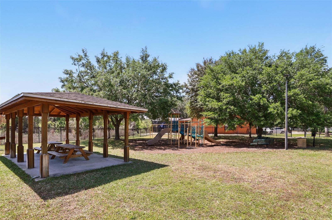1008 Oak Landing, ORANGE CITY, FL 32763
Property Photos
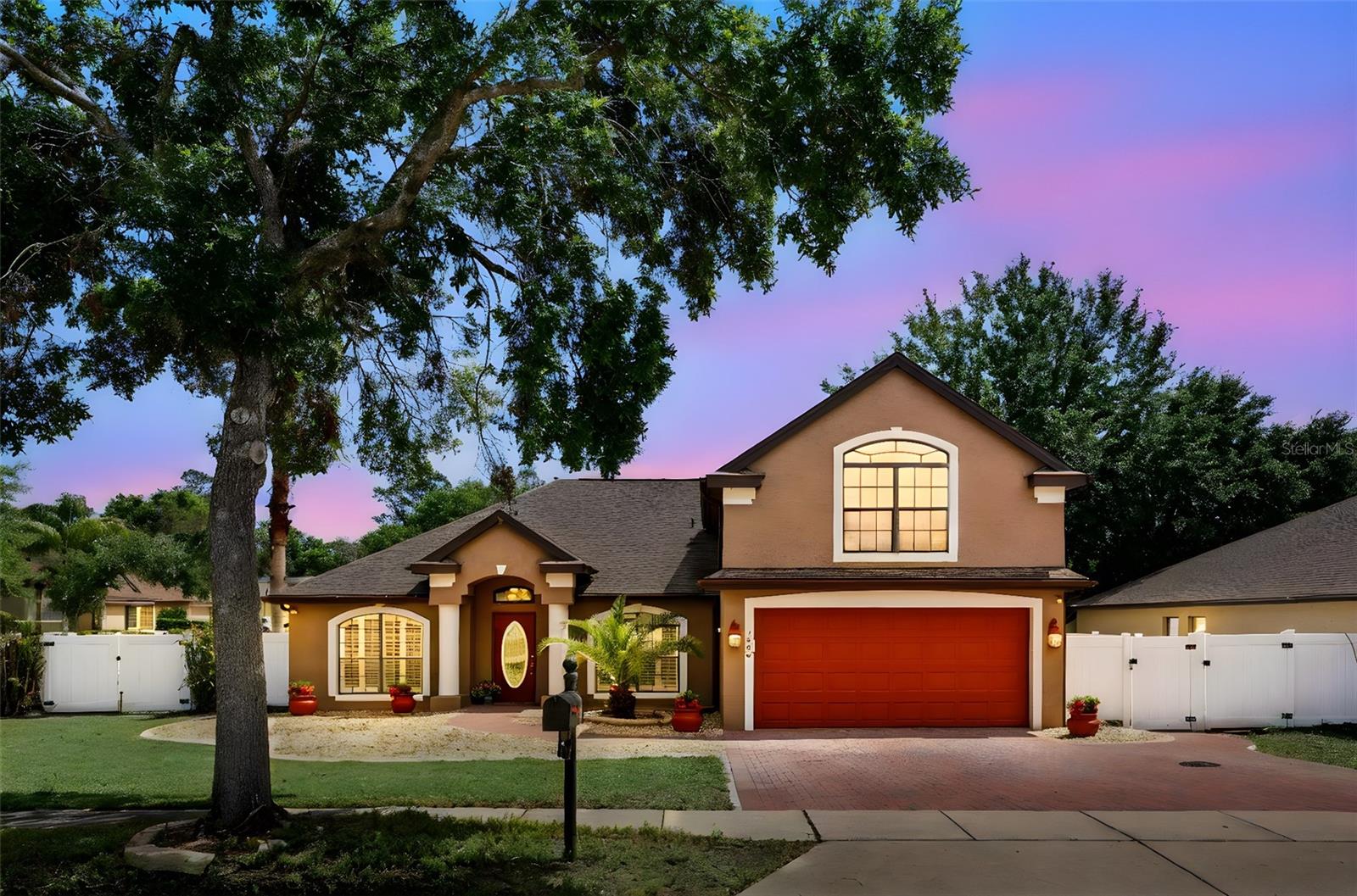
Would you like to sell your home before you purchase this one?
Priced at Only: $550,000
For more Information Call:
Address: 1008 Oak Landing, ORANGE CITY, FL 32763
Property Location and Similar Properties
- MLS#: O6283738 ( Residential )
- Street Address: 1008 Oak Landing
- Viewed: 7
- Price: $550,000
- Price sqft: $151
- Waterfront: No
- Year Built: 2006
- Bldg sqft: 3642
- Bedrooms: 5
- Total Baths: 3
- Full Baths: 3
- Garage / Parking Spaces: 2
- Days On Market: 18
- Additional Information
- Geolocation: 28.9375 / -81.272
- County: VOLUSIA
- City: ORANGE CITY
- Zipcode: 32763
- Subdivision: Oakhurst Golf Estates
- Provided by: WATSON REALTY CORP
- Contact: Kim Alexander
- 407-323-3200

- DMCA Notice
-
DescriptionOne or more photo(s) has been virtually staged. Welcome to your dream home in the delightful Oakhurst community of Orange City . This stunning five bedroom, three bathroom residence boasts a spacious two car garage with an oversized 3 truck wide driveway, providing plenty of room for parking. The beautifully fenced yard provides a nice open space for your pets to run and play or perhaps for gatherings with friends & family to BBQ and enjoy smores around the fire pit . The entire pool area was redone with gorgeous pavers surrounding the beautiful swimming pool. Strung with lights and the sounds of the pools water features, creates a perfect outdoor oasis for entertaining or relaxing. Step inside to discover a bright and airy layout, highlighted by plantation shutters throughout. The master suite, conveniently located on the main floor, offers luxurious walk in closets and a well appointed bathroom. Upstairs, you'll find another versatile master suite space that is currently VIRTUALLY STAGED as an office ,can also serve as a game room, home gym, In Law Suite, or playroom , catering to all your lifestyle needs. This space also has its own walk in closet and full bathroom. The kitchen is a chef's delight and the heart of the home . Featuring new cabinets installed in 2019 , stainless steel appliances , a breakfast bar and beautifully functional new lighting to bring out the creativity in any chef. Very stylish wood look tile was added in 2023 throughout most of the house which perfectly compliments the cabinetry in the kitchen and bathrooms . Enjoy peace of mind with roof replacement 2020, a whole house water softener, a new hot water heater (2024), and a Nest thermostat for energy efficiency. Plus, the home is equipped with a generator hookup, allowing you to easily add an outdoor kitchen by the garage for those summer barbecues. With new French doors and fresh carpet in the upstairs bedroom / multipurpose room this home is move in ready and waiting for you to make it your own. Dont miss the opportunity to experience this exceptional propertyschedule your showing today! Please be sure to watch the Zillow Home Tour #1 and the 3D Home Tour #2 located at the top of the listing in the Tour Boxes.
Payment Calculator
- Principal & Interest -
- Property Tax $
- Home Insurance $
- HOA Fees $
- Monthly -
For a Fast & FREE Mortgage Pre-Approval Apply Now
Apply Now
 Apply Now
Apply NowFeatures
Building and Construction
- Covered Spaces: 0.00
- Exterior Features: Awning(s), French Doors, Irrigation System, Lighting, Private Mailbox, Rain Gutters, Sidewalk, Sprinkler Metered
- Fencing: Vinyl
- Flooring: Carpet, Tile
- Living Area: 2701.00
- Roof: Shingle
Land Information
- Lot Features: Corner Lot, Sidewalk, Paved
Garage and Parking
- Garage Spaces: 2.00
- Open Parking Spaces: 0.00
- Parking Features: Driveway, Garage Door Opener, Ground Level
Eco-Communities
- Pool Features: Gunite, Heated, In Ground, Lighting, Outside Bath Access, Salt Water, Screen Enclosure, Solar Heat
- Water Source: Public
Utilities
- Carport Spaces: 0.00
- Cooling: Central Air
- Heating: Central, Electric
- Pets Allowed: Yes
- Sewer: Public Sewer
- Utilities: Cable Available, Electricity Connected, Fire Hydrant, Phone Available, Public, Sewer Connected, Sprinkler Meter, Sprinkler Recycled, Street Lights, Underground Utilities, Water Connected
Finance and Tax Information
- Home Owners Association Fee: 371.00
- Insurance Expense: 0.00
- Net Operating Income: 0.00
- Other Expense: 0.00
- Tax Year: 2024
Other Features
- Appliances: Dishwasher, Disposal, Dryer, Electric Water Heater, Microwave, Range, Refrigerator, Washer, Water Softener
- Association Name: Premier Management- Omayra
- Association Phone: 386-216-6077
- Country: US
- Furnished: Unfurnished
- Interior Features: Ceiling Fans(s), High Ceilings, Kitchen/Family Room Combo, Open Floorplan, Primary Bedroom Main Floor, Solid Surface Counters, Split Bedroom, Stone Counters, Thermostat, Vaulted Ceiling(s), Walk-In Closet(s)
- Legal Description: LOT 67 OAK HURST GOLF ESTATES MB 51 PGS 59-67 INC EXC 50 % P ETROLEUM & 75% MINERAL RTS TO PART IN E 1/2 OF SE 1/4 & TO S W 1/4 OF SE 1/4 SEC 12 18 30 PER DB 315 PG 143 PER OR 5756 P
- Levels: Two
- Area Major: 32763 - Orange City
- Occupant Type: Vacant
- Parcel Number: 12-18-30-06-00-0670
- View: Pool
- Zoning Code: RESIDENTIAL
Nearby Subdivisions
Acorn Acres Add 02
Blue Spgs 031830
Breezewood Park
Briarwood South
Camellia Park
Compass Landing Phase 2 Initia
Compass Lndg
Compass Lndg Ph 2
Dixson Acres
Dixson Acres Add 02
East Highlands
Fawn Rdg Ph 01
Fox Run
Golden Acres
Highland Park
Highland Park Orange City
Not In Subdivision
Not On The List
Oak Haven Corrective
Oakhurst Golf Estates
Oakwood Forest
Orange City
Orange City Deland Farms
Orange City Estates
Orange City Estates Rep
Orange City Oaks
Orange City Terrace
Orange City Terrace 2nd Add
Orange City Terrace Add 01 Res
Orange City Terrace Add 03
Orange City Terrace Add 04
Other
Parc Hill
Parc Hill Ph 4
Parc Hillph 4
Parc Hillph 4 A Rep
Pine Crest Estates
Sherwood Forest
Silverstone
Smocks
Smocks Block 17 Orange City
Summit Park
Volusia Highlands
West Highlands



