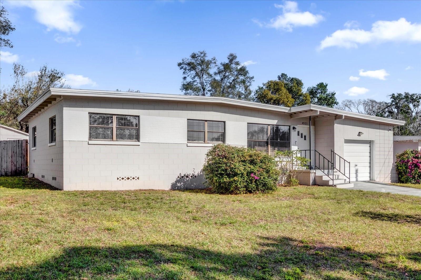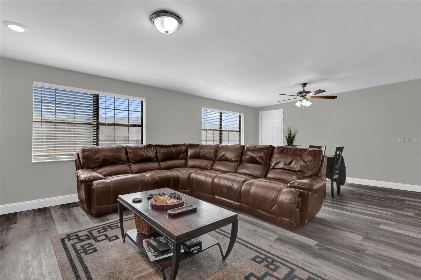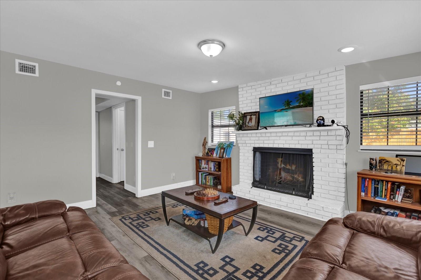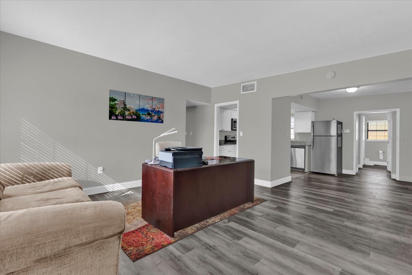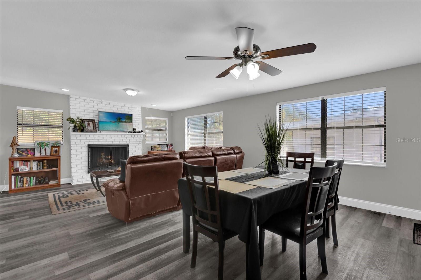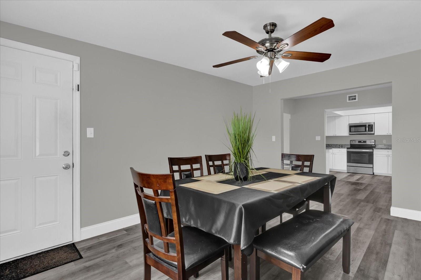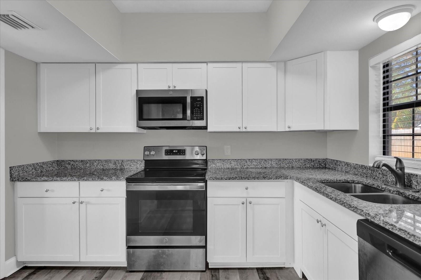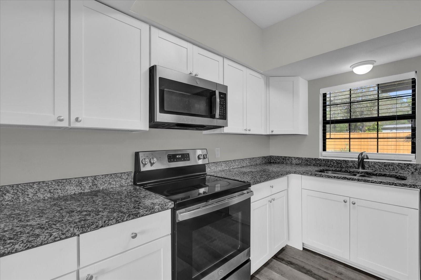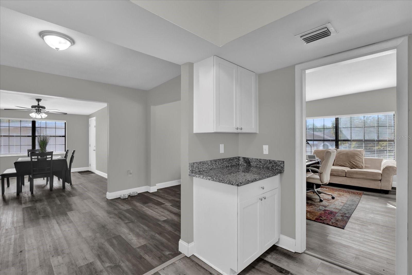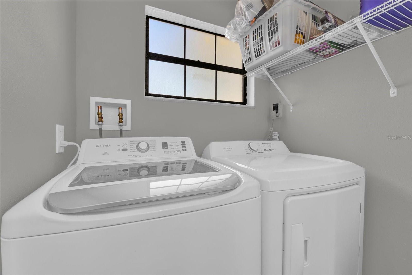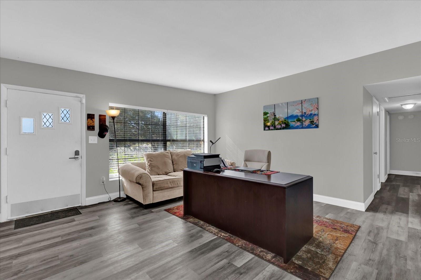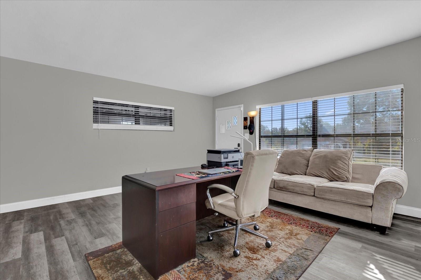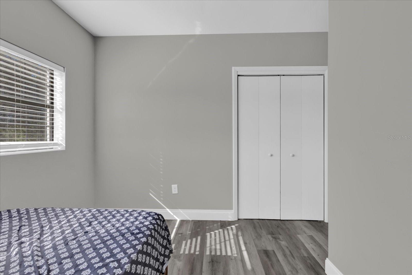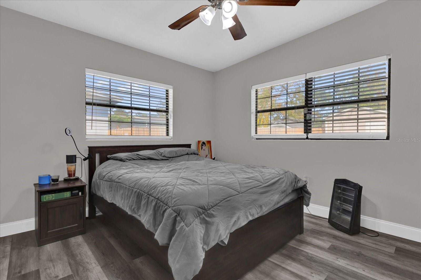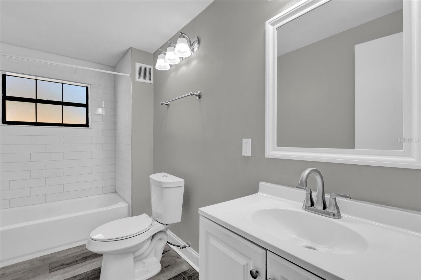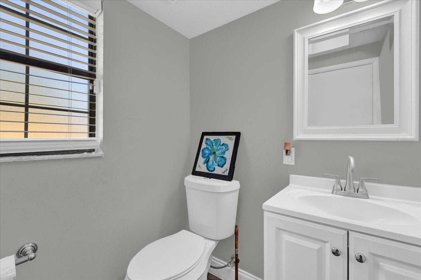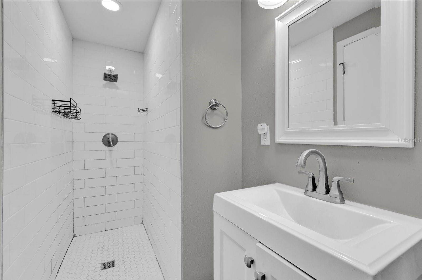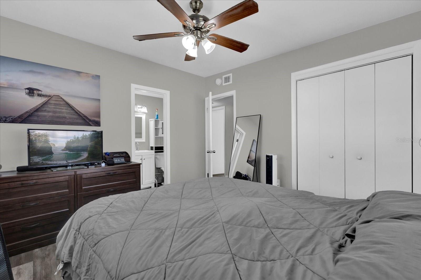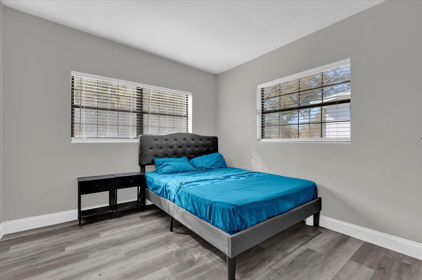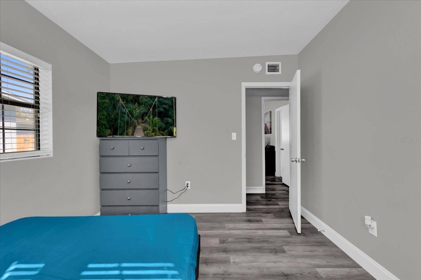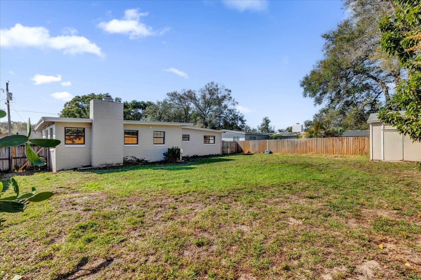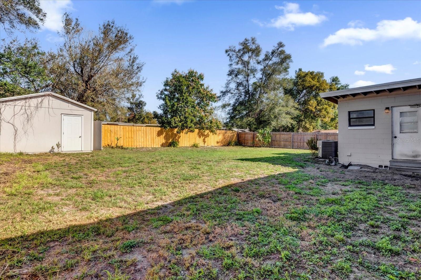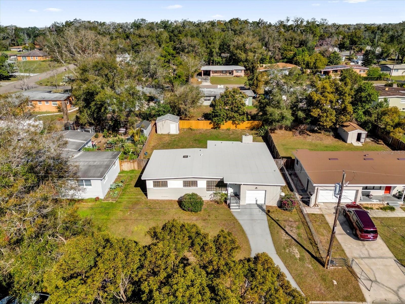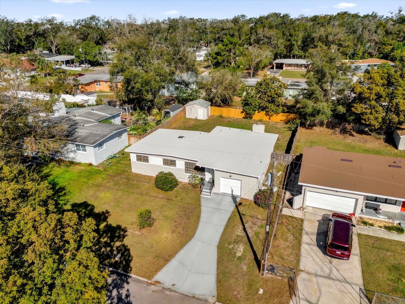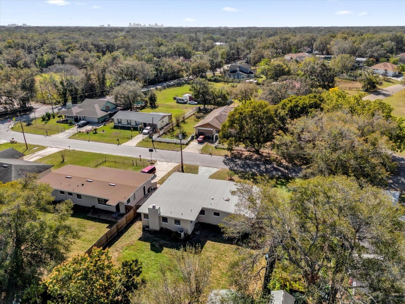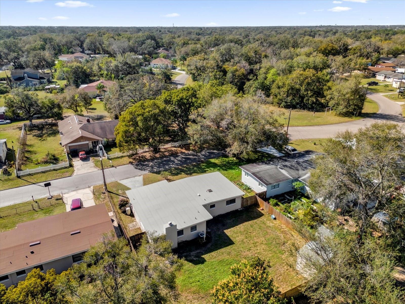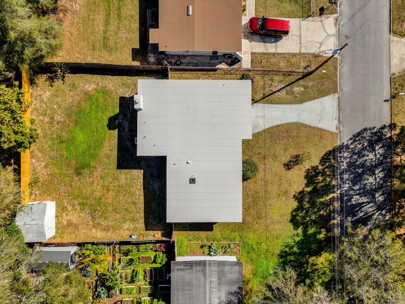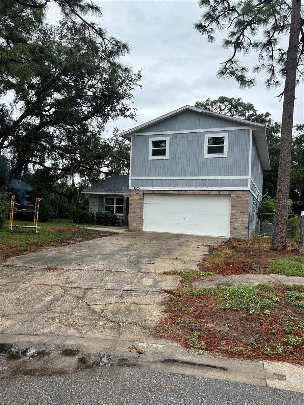4521 Jim Glenn Drive, ORLANDO, FL 32808
Property Photos
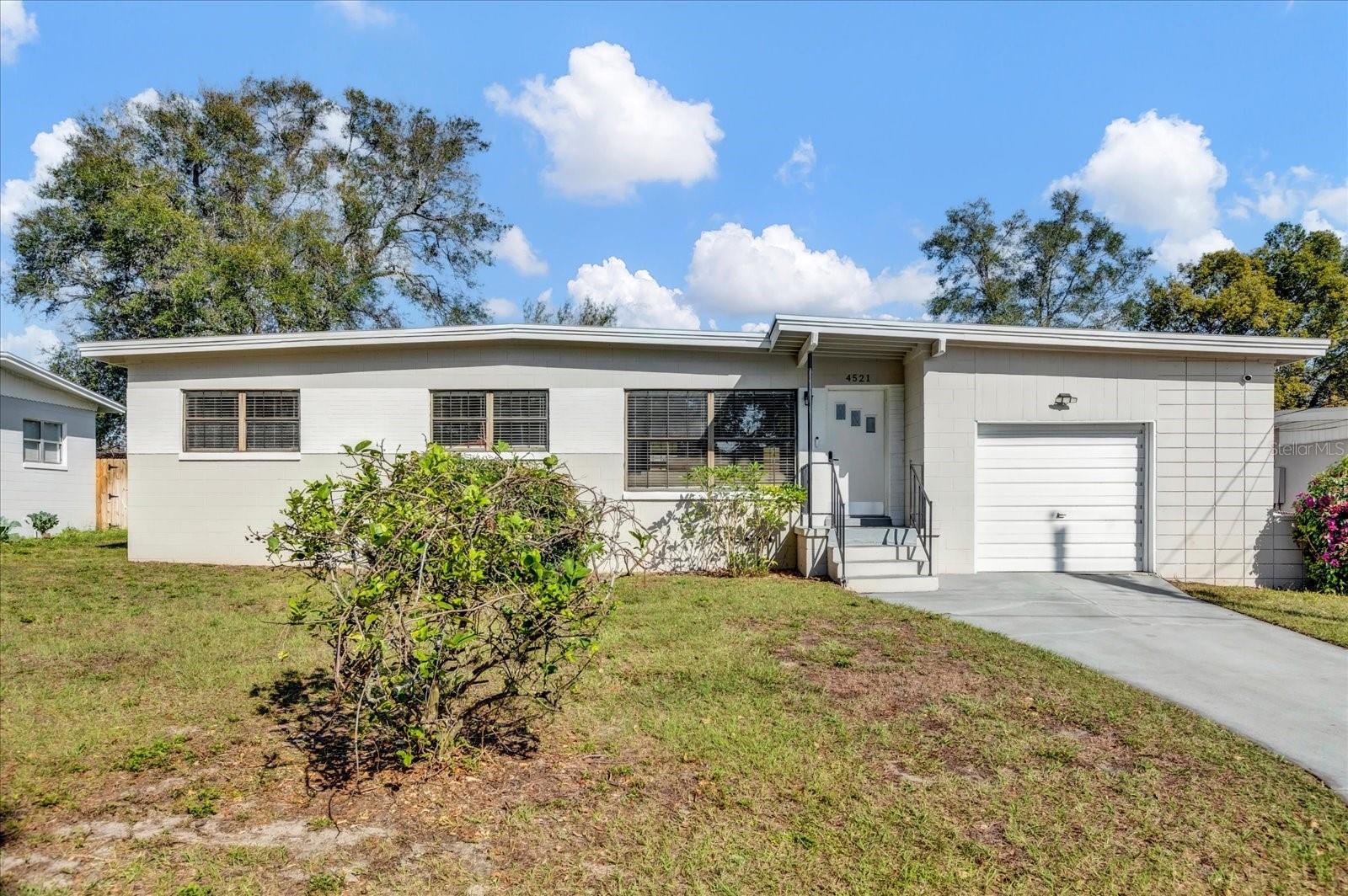
Would you like to sell your home before you purchase this one?
Priced at Only: $325,000
For more Information Call:
Address: 4521 Jim Glenn Drive, ORLANDO, FL 32808
Property Location and Similar Properties
- MLS#: O6281841 ( Residential )
- Street Address: 4521 Jim Glenn Drive
- Viewed: 145
- Price: $325,000
- Price sqft: $168
- Waterfront: No
- Year Built: 1960
- Bldg sqft: 1936
- Bedrooms: 3
- Total Baths: 3
- Full Baths: 2
- 1/2 Baths: 1
- Garage / Parking Spaces: 1
- Days On Market: 59
- Additional Information
- Geolocation: 28.6108 / -81.4445
- County: ORANGE
- City: ORLANDO
- Zipcode: 32808
- Subdivision: Pine Hills Park Sub
- Elementary School: Rosemont Elem
- Middle School: College Park Middle
- High School: Edgewater High
- Provided by: COLDWELL BANKER REALTY
- Contact: Tyler Labod
- 407-352-1040

- DMCA Notice
-
DescriptionWelcome to this stunning 3 bedroom, 2.5 bathroom home, perfectly situated on a spacious lot with no HOA! Recently updated and well maintained, this home offers modern upgrades in a great location. Step inside to find a bright and inviting open floor plan featuring a beautifully upgraded kitchen with granite countertops and stainless steel appliances. The kitchen flows seamlessly into the spacious family room, where a cozy wood burning fireplace creates the perfect ambiance. Luxury vinyl plank flooring runs throughout the entire homeno carpet! This home is truly move in ready, boasting a new roof, AC, water heater, and electrical panel, making it an excellent choice for FHA and VA buyers. Step outside to your massive fenced in backyard, ideal for BBQs, family gatherings, and outdoor fun. A large shed provides extra storage, while the left side gate allows access for boat, RV, truck, or trailer parkinga rare find! Located just minutes from shopping, major highways, theme parks, and top rated restaurants, this home offers both convenience and comfort. Dont miss your chance to own this Orlando gemschedule your private showing today!
Payment Calculator
- Principal & Interest -
- Property Tax $
- Home Insurance $
- HOA Fees $
- Monthly -
For a Fast & FREE Mortgage Pre-Approval Apply Now
Apply Now
 Apply Now
Apply NowFeatures
Building and Construction
- Covered Spaces: 0.00
- Exterior Features: Other
- Fencing: Wood
- Flooring: Vinyl
- Living Area: 1646.00
- Other Structures: Shed(s)
- Roof: Other
School Information
- High School: Edgewater High
- Middle School: College Park Middle
- School Elementary: Rosemont Elem
Garage and Parking
- Garage Spaces: 1.00
- Open Parking Spaces: 0.00
- Parking Features: Garage Door Opener
Eco-Communities
- Water Source: Well
Utilities
- Carport Spaces: 0.00
- Cooling: Central Air
- Heating: Heat Pump
- Pets Allowed: Yes
- Sewer: Septic Tank
- Utilities: Electricity Available, Water Connected
Finance and Tax Information
- Home Owners Association Fee: 0.00
- Insurance Expense: 0.00
- Net Operating Income: 0.00
- Other Expense: 0.00
- Tax Year: 2024
Other Features
- Appliances: Dishwasher, Electric Water Heater, Range, Refrigerator
- Country: US
- Interior Features: Ceiling Fans(s), Solid Surface Counters, Stone Counters, Thermostat
- Legal Description: PINE HILLS PARK SUB 3RD REPLAT X/78 LOT3 BLK B
- Levels: One
- Area Major: 32808 - Orlando/Pine Hills
- Occupant Type: Owner
- Parcel Number: 06-22-29-7006-02-030
- Views: 145
- Zoning Code: R-1A
Similar Properties
Nearby Subdivisions
Atriums At Silver Pines
Camino Real Of Lake Orlando
Carmel Oaks Condo Ph 06
Clarion Oaks
Country Club Heights
Crystal Cove
El Dorado Hills
Evans Village
Evans Vlg 2nd
Evergreen Park First Add
Forest Park
Fox Briar
La Joya Cove
Lake Lawn Shores
Lake Lawne Shore
Lake Lawne Shores
Lake Lawne Shores Add 02
Lake Lawne Shores Annex
Lake Sparling Heights
Langdale Woods
Londonderry Hills Sec 02
Meadowbrook Acres
Meadowbrook Acres 1st Add
Mier Manor
Normandy Shores Sec 01
Normandy Shores Sec 02
North Pine Hills X107 Lot 4 Bl
Not In Subdivision
Oaktree Village
Orange Heights
Parkview 35111 Lot 70
Parkway Estates
Pine Hill Estates
Pine Hills Manor 02
Pine Hills Manor 05
Pine Hills Park Sub
Pine Hills Sub 1
Pine Hills Sub 10
Pine Hills Sub 11
Pine Hills Sub 13
Pine Hills Sub 3
Pine Hills Sub 4
Pine Hills Sub 6
Pine Hills Sub 8
Pine Hills Sub 9
Pine Ridge
Regency Park
Ridge Manor
Ridge Manor First Add
Robinswood
Robinswood Heights 8th Add
Robinswood Hills
Robinswood Sec 01
Robinswood Sec 02
Robinswood Sec 05
Robinswood Sec 07
Rolling Woods
Rosemont Sec 05
Rosemont Sec 10
Rosemont Section Thirteen
Rosewood Colony Ph 01
San Jose Shores
Shelton Terrace Rep
Silver Pines Pointe Ph 01
Silver Star Terrace
St Andrews Estates
Stag Horn Villas Condominium P
Sylvan Hylands
Westwood Heights 2nd Add
Willows Sec 2
Windsong Estates
Windsong Ests



