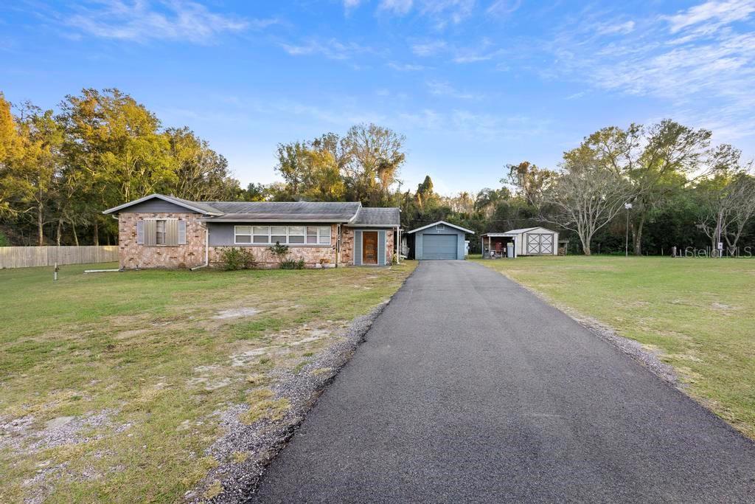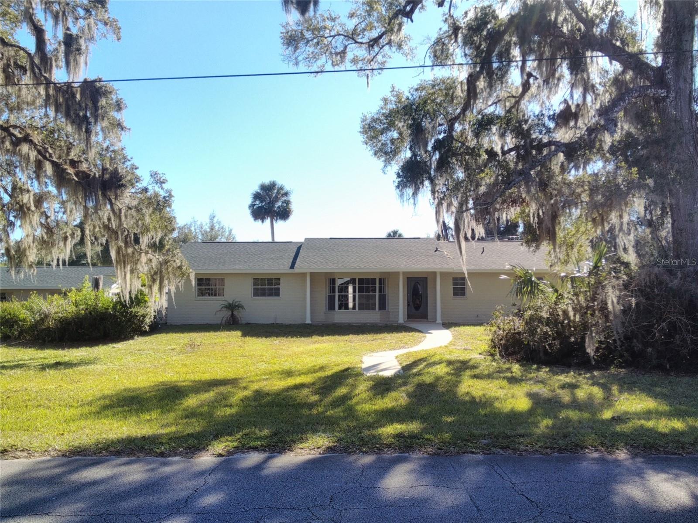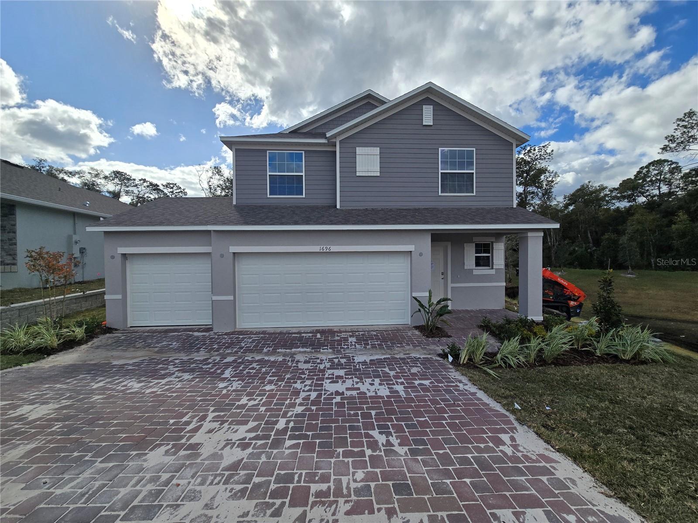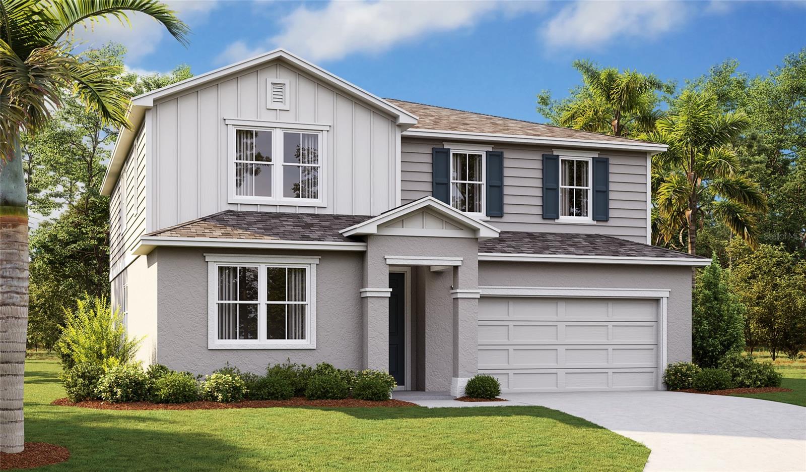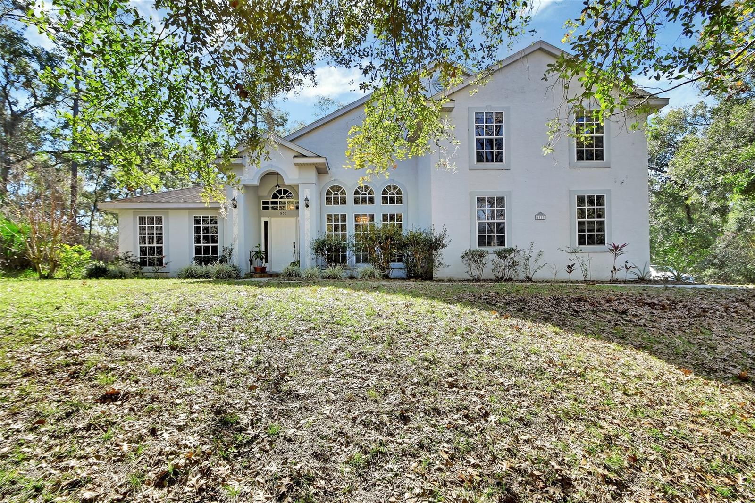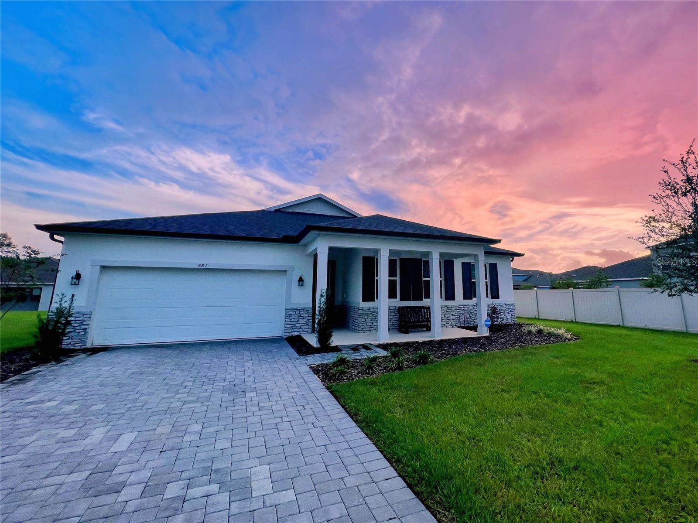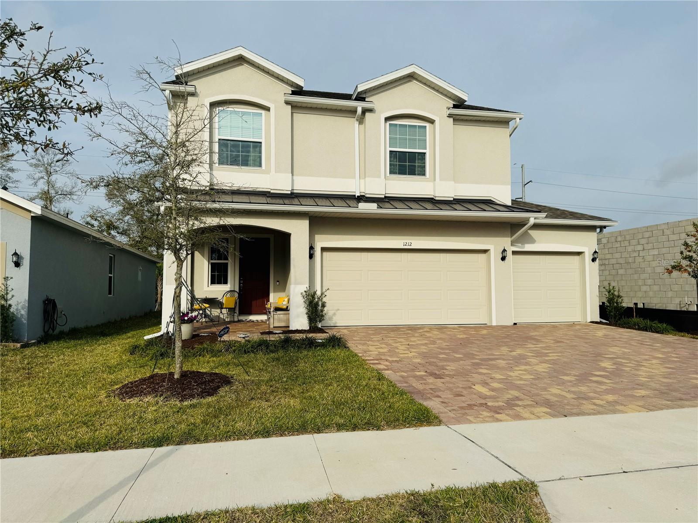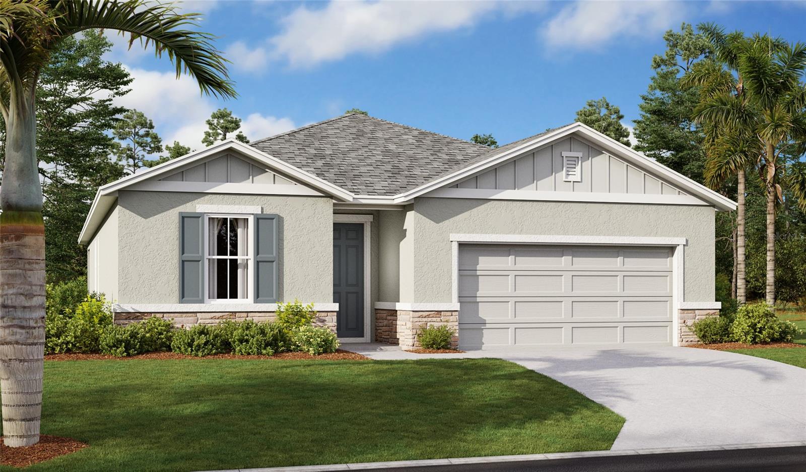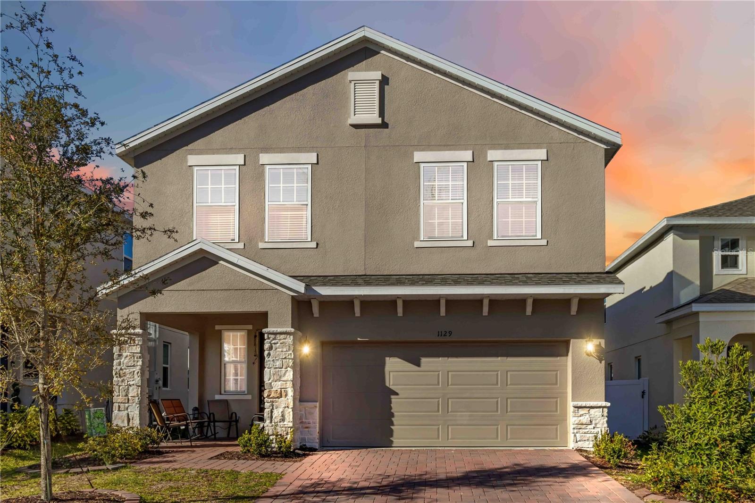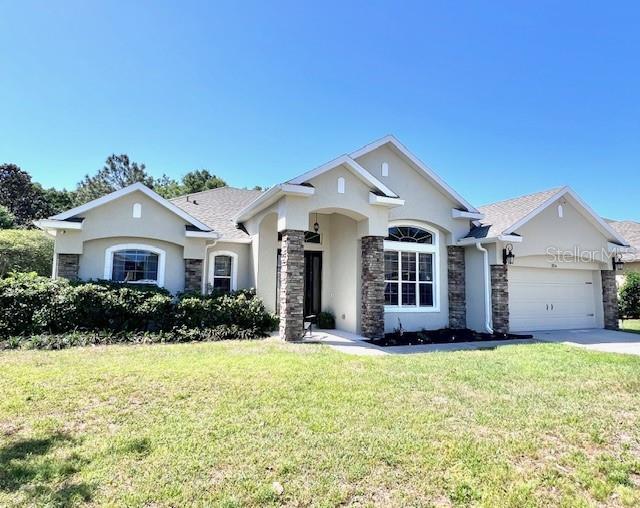1677 Andover Ridge Drive, DELAND, FL 32720
Property Photos
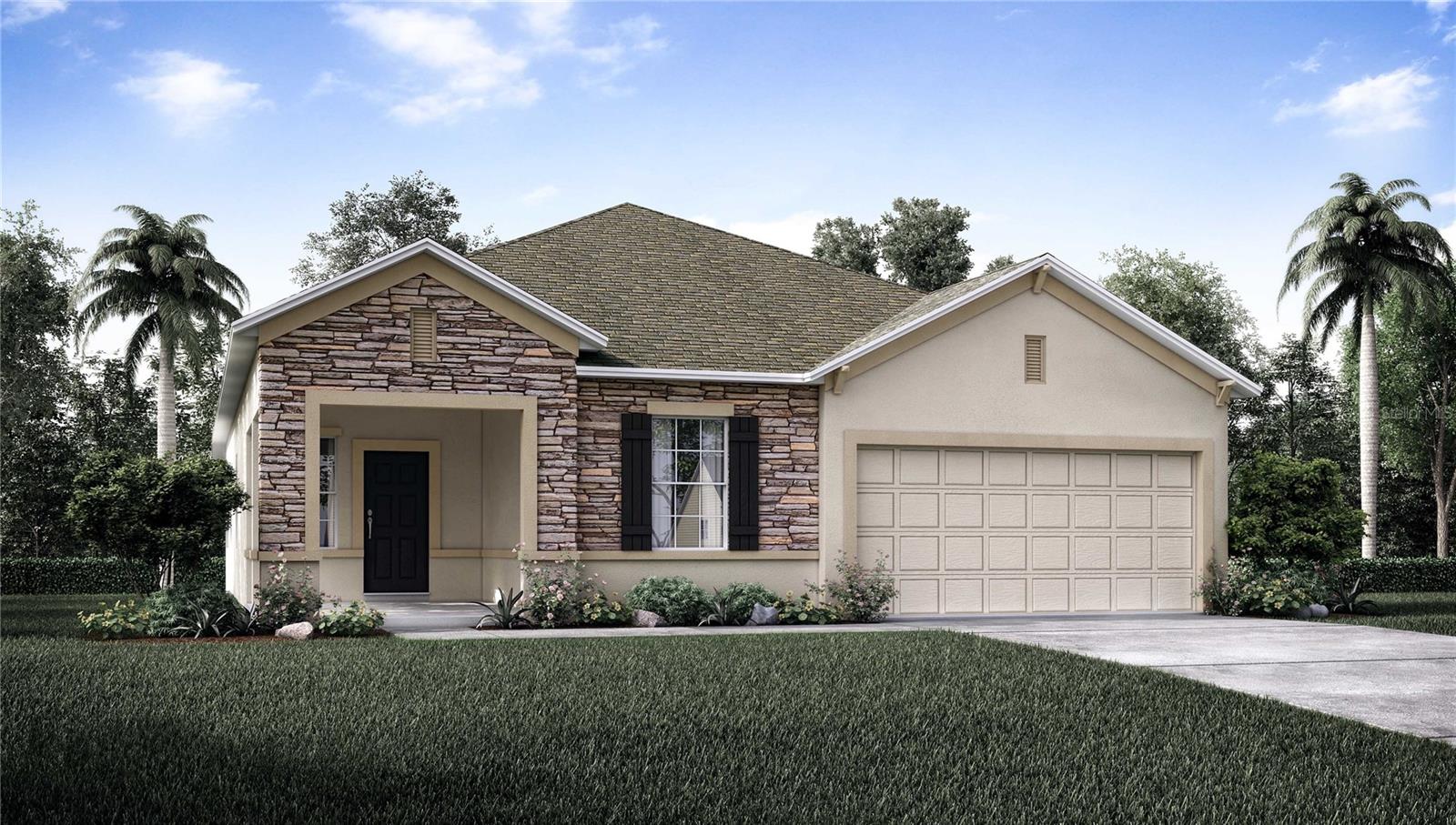
Would you like to sell your home before you purchase this one?
Priced at Only: $434,990
For more Information Call:
Address: 1677 Andover Ridge Drive, DELAND, FL 32720
Property Location and Similar Properties
- MLS#: O6187719 ( Residential )
- Street Address: 1677 Andover Ridge Drive
- Viewed: 122
- Price: $434,990
- Price sqft: $176
- Waterfront: No
- Year Built: 2024
- Bldg sqft: 2473
- Bedrooms: 3
- Total Baths: 2
- Full Baths: 2
- Garage / Parking Spaces: 3
- Days On Market: 399
- Additional Information
- Geolocation: 29.0267 / -81.3374
- County: VOLUSIA
- City: DELAND
- Zipcode: 32720
- Subdivision: Andover Ridge
- Provided by: NEW HOME STAR FLORIDA LLC
- Contact: Michael Scott
- 407-803-4083

- DMCA Notice
-
DescriptionPre Construction. To be built. Meet the Ashton, a thoughtfully designed single story floor plan that is sure to impress. As you approach the home, you're welcomed by a charming covered front porch and a paver driveway and entry walk, adding elegance and curb appeal to the exterior. Beautiful landscaping and an irrigation system ensure a lush, well maintained yard year round. Upon entering the foyer, youll experience clear sight lines and a bright, open atmosphere that sets the tone for the spacious layout. Adjacent to the foyer is a versatile flex space, ideal for customizing to meet your specific needs. The large great room, featuring 9'4" volume ceilings, crown molding, and extra LED lighting, is bathed in natural light, creating an inviting and energy efficient space perfect for relaxation and entertaining. The formal dining area provides an elegant setting for family meals, while the chef inspired kitchen is a true highlight. It features upgraded soft close cabinets with granite countertops, a large center island perfect for meal prep and casual dining, and a beautiful tile backsplash. Ceramic tile flooring flows seamlessly throughout the main living areas, adding both style and practicality. The kitchen comes fully equipped with a refrigerator and opens to a spacious 10x14 sunroom, which extends your living space and offers a tranquil spot for enjoying the outdoors year round. The split floor plan ensures privacy, with the master suite set apart from the two secondary bedrooms. The master suite includes a private bath with a walk in tile shower with an enclosure, dual vanities, and a generous walk in closet. Bedrooms feature cozy carpet for comfort, and the laundry room, conveniently located near the bedrooms, provides extra storage space and serves as a convenient drop zone as you pass through from the 3 car garage. The garage offers plenty of room for both vehicles and a workshop. Smart home features add an extra level of convenience and security, including a Ring Video Doorbell, Smart Thermostat, and Keyless Entry Smart Door Lock. This home also comes with blinds throughout for privacy and added comfort. The Ashton is designed to offer comfort, functionality, and versatility, making it an ideal home for a variety of lifestyles. CBS construction with full builder warranties.
Payment Calculator
- Principal & Interest -
- Property Tax $
- Home Insurance $
- HOA Fees $
- Monthly -
For a Fast & FREE Mortgage Pre-Approval Apply Now
Apply Now
 Apply Now
Apply NowFeatures
Building and Construction
- Builder Model: Ashton B3
- Builder Name: Maronda Homes, LLC of Florida
- Covered Spaces: 0.00
- Exterior Features: Sliding Doors
- Flooring: Carpet, Other
- Living Area: 1861.00
- Roof: Shingle
Property Information
- Property Condition: Pre-Construction
Land Information
- Lot Features: Paved
Garage and Parking
- Garage Spaces: 3.00
- Open Parking Spaces: 0.00
Eco-Communities
- Water Source: Public
Utilities
- Carport Spaces: 0.00
- Cooling: Central Air
- Heating: Central
- Pets Allowed: Yes
- Sewer: Public Sewer
- Utilities: Cable Available
Finance and Tax Information
- Home Owners Association Fee: 1100.00
- Insurance Expense: 0.00
- Net Operating Income: 0.00
- Other Expense: 0.00
- Tax Year: 2023
Other Features
- Appliances: Dishwasher, Disposal, Range, Refrigerator
- Association Name: C/O Maronda Homes
- Association Phone: 407-305-4317
- Country: US
- Interior Features: Walk-In Closet(s)
- Legal Description: LOT 41 ANDOVER RIDGE
- Levels: One
- Area Major: 32720 - Deland
- Occupant Type: Vacant
- Parcel Number: 701830000410
- Style: Contemporary
- Views: 122
- Zoning Code: RES
Similar Properties
Nearby Subdivisions
00
1253 Spring Garden Hills
1492 Andover Ridge
Addison Landing
Addison Lndg
Andover Rdg
Andover Ridge
Armstrongs Add Deland
Athens Park Deland
Athens Realty Co Blks 203206 I
Athens Realty Co Sub
Beresford Park
Beresford Woods
Beresford Woods Ph 1
Bond Lumber Co Blk 0708 1516
Brandywine Club Villas
Butners
Cascades Park Ph 01 02 03
Cascades Park Ph 1
Cascades Park Ph 3
Codringtons Sub Lot 3 Blk 15 M
Community Center Dev
Crystal Cove Ph 02
Deland
Deland Highlands
Domingo Reyes Grant
Dunn
Eureka
Fearingtons S 012 Lt D Lt E B
Fern Garden Estates
Forest Trace
Gillilands Blk 211 Deland
Glenwood
Glenwood Est
Glenwood Hammock
Glenwood Pk 2nd Add
Glenwood Spgs Ph 01
Glenwood Spgs Ph 02
Glenwood Springsphase 1
Harpers Sunset Terrace
Hart W H
Highlands
Hillcrest
Howrys Add Deland
Lake Beresford Terrace
Lake Beresford Terrace Add 01
Lasburys Add Sunset Terrace
Laurel Meadows
Lawrence Park
Lincoln Oaks
Lincoln Park
Lockharts
Lockharts E 12 Blk 209 Deland
Magnolia Heights
Mallory Square
Mallory Squareph 2
Mission Woods
None
Norris
Norris Dupont Gaudry Grant
Not In Subdivision
Not On List
Not On The List
Oak Hammock 50s
Oak Hammock 60s
Oak Hill Park
Other
Palmetto Court
Parrish Add Sunset Terrace
Pelham Park
Pelham Park Ph 1 2
Quail Hollow On River
Quail Hollow On The River
Quail Hollowriver
Richs
Richs Add Deland
Ridgewood Crossing
Ridgewood Crossing Ph 02
River Rdg
River Ridge
Rolling Acres Estates Un 01
Ronswood
Royal Trails
Rygate
Seasons At Grandview Gardens
Seasonsriver Chase
South Clara Heights
South Clara Highlands Deland M
Spring Hill Assessors Resub
St Johns River Land Co
Stetson Home Estates
Stetson Home Estates Deland
Stetson Park
The Highlands
Volusia Invest Co
West Deland
Westwood
Westwood Heights 18 17 30
Wildwood
Wolcott Gardens
Woodbine Deland
Yamasee
























