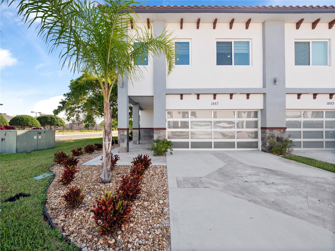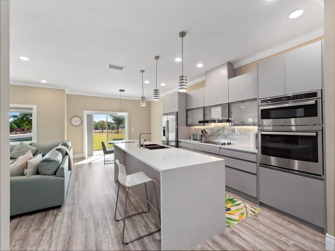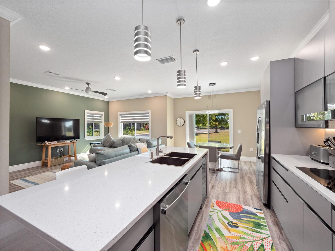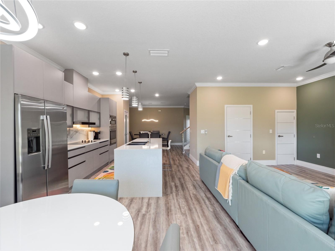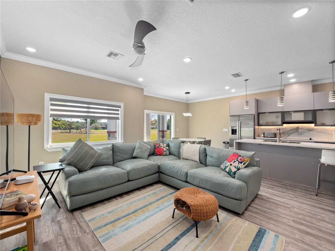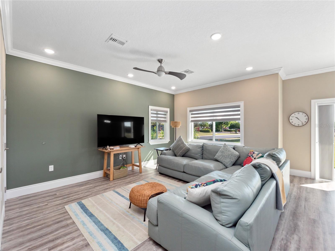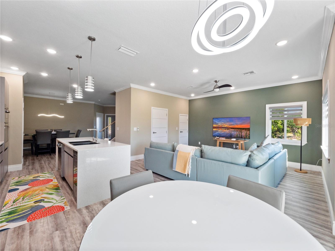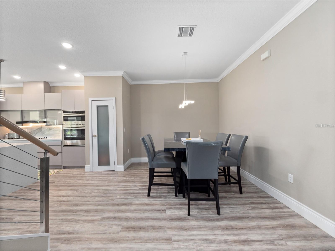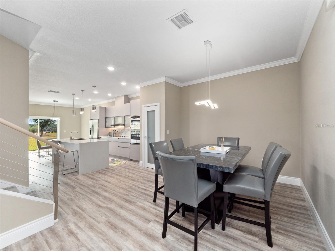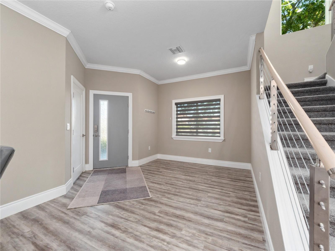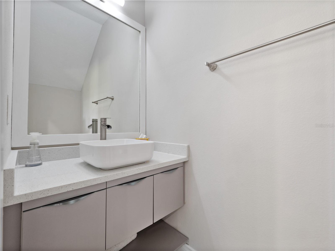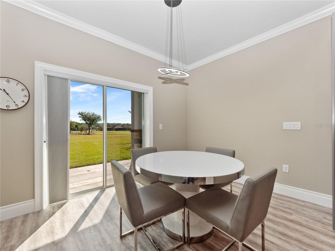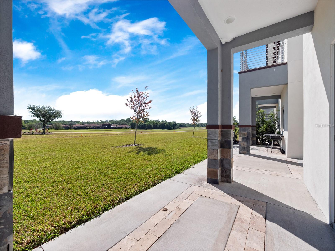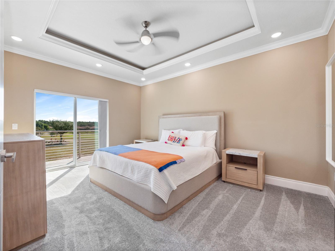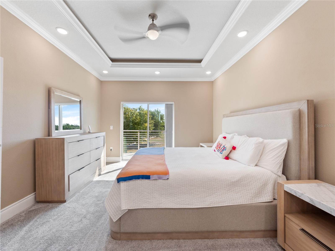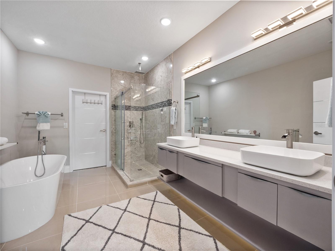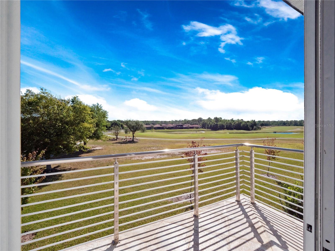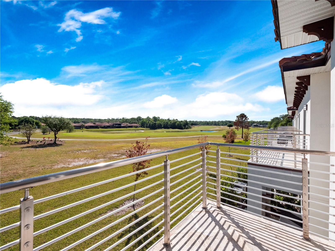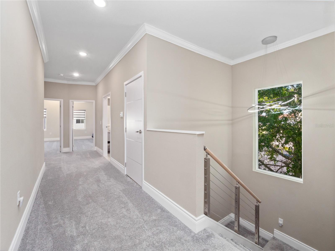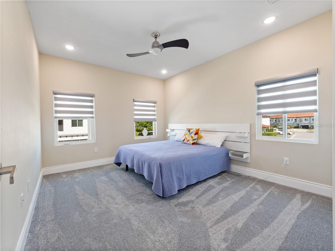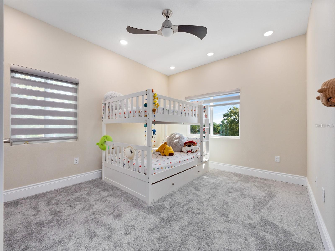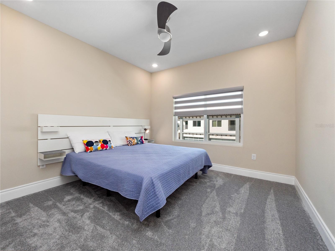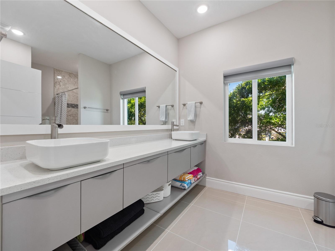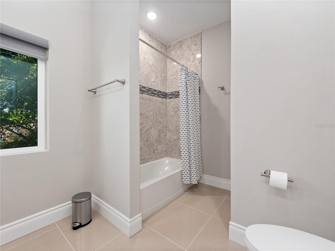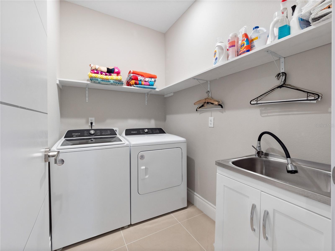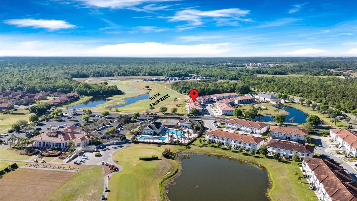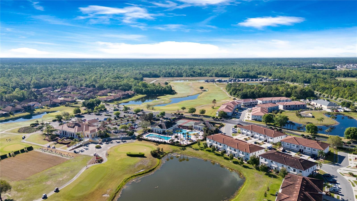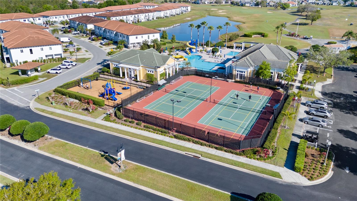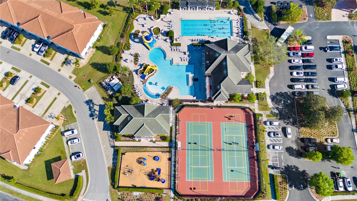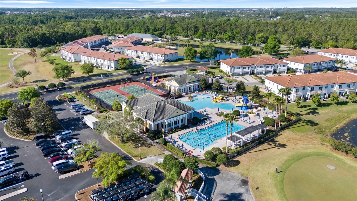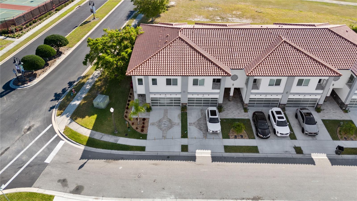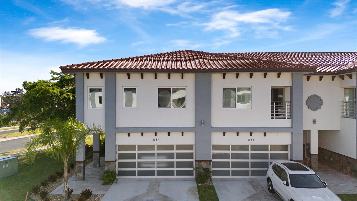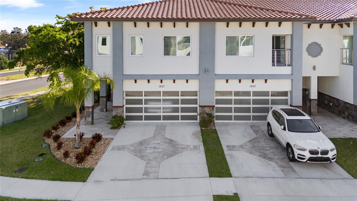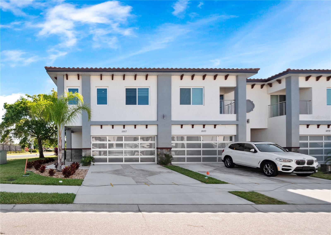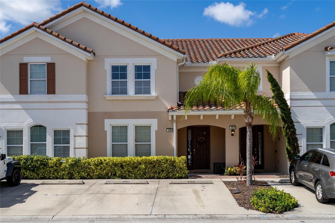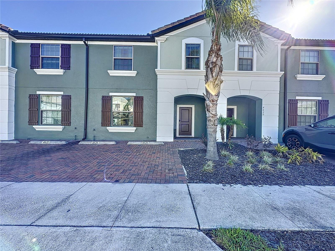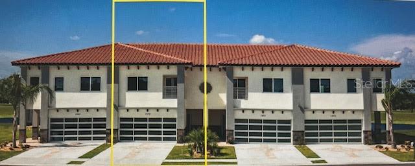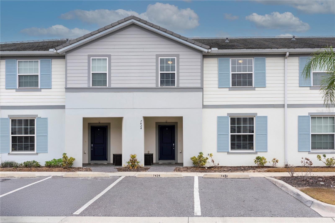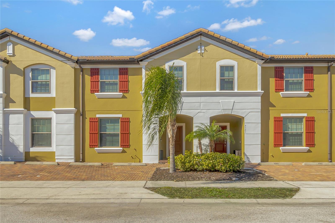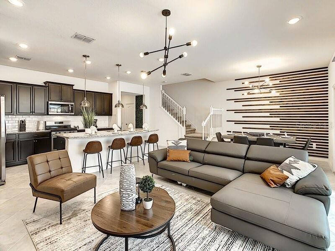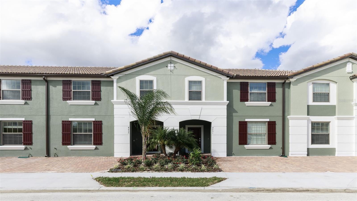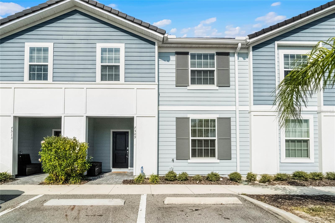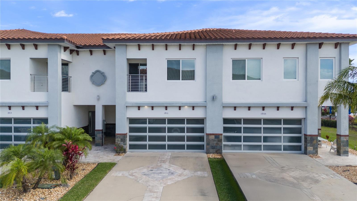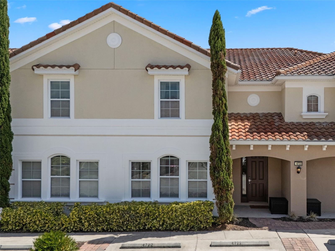1887 Brentwood Court, DAVENPORT, FL 33837
Property Photos
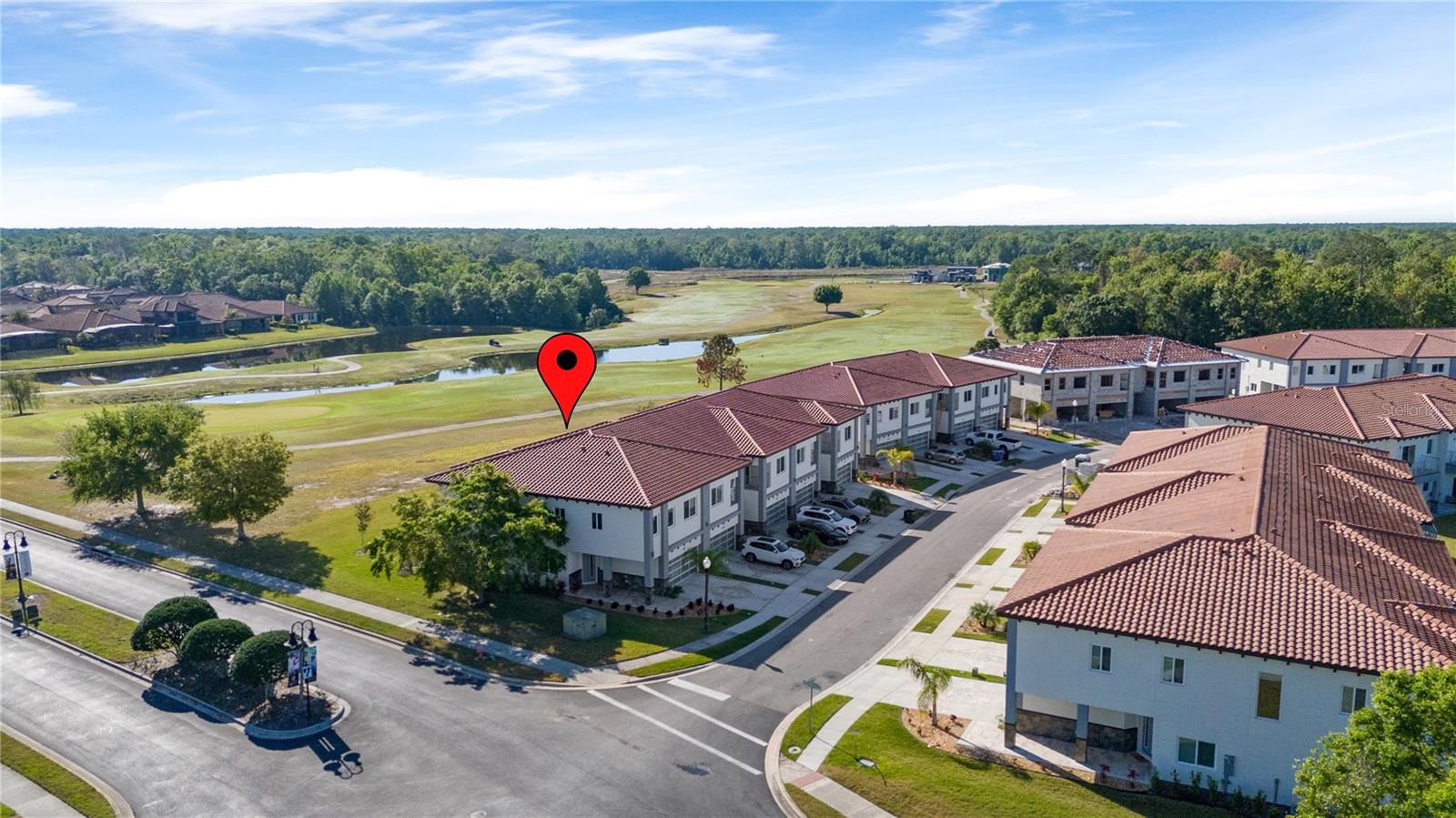
Would you like to sell your home before you purchase this one?
Priced at Only: $420,000
For more Information Call:
Address: 1887 Brentwood Court, DAVENPORT, FL 33837
Property Location and Similar Properties
- MLS#: S5123725 ( Residential )
- Street Address: 1887 Brentwood Court
- Viewed: 16
- Price: $420,000
- Price sqft: $148
- Waterfront: No
- Year Built: 2023
- Bldg sqft: 2843
- Bedrooms: 4
- Total Baths: 3
- Full Baths: 2
- 1/2 Baths: 1
- Garage / Parking Spaces: 2
- Days On Market: 66
- Additional Information
- Geolocation: 28.2101 / -81.5472
- County: POLK
- City: DAVENPORT
- Zipcode: 33837
- Subdivision: Providence Fairway Villas Ph 2
- Provided by: PROVIDENCE REALTY AND PROPERTY MANAGEMENT LLC
- Contact: Jenny Miller
- 863-512-5238

- DMCA Notice
-
DescriptionThis immaculate 4 bedroom, 2.5 bathroom modern townhome offers over 2,200 sq. ft. of luxurious living space with breathtaking views of the 18th hole and fairway at the prestigious and gated Providence Golf Community. Just steps from the community pools and top tier amenities, this home has been used as a second residence and is in pristine condition. Furniture is negotiable. Designed with sleek European inspired finishes, this home features high ceilings, 5 inch baseboards, crown molding, and LVP flooring throughout the downstairs. The gourmet kitchen is a chefs dream, boasting a huge island with white quartz countertops, gray European style cabinetry, a built in wine fridge, stainless steel appliances, and a stunning marble tile backsplash. Ample cabinet space and a closet pantry provide plenty of storage. The open concept layout includes a casual dining nook and a formal dining area perfect for entertaining. The spacious primary suite upstairs features tray ceilings, luxury carpeting, and a private balcony with stunning golf course views. The spa like en suite bathroom showcases a walk in shower with glass barn doors and marble walls, a huge soaking tub, and floating modern vanities with ample storage. A large walk in closet completes the suite. The three additional bedrooms upstairs are generously sized, each with built in closets, luxury carpet, and modern blinds. The upstairs hall bathroom includes a built in tub with an overhead shower, along with dual vanities matching the sleek design of the primary bathroom. Step outside to the rear patio and soak in the serene golf course views, making it the perfect spot for morning coffee or evening relaxation. The home's modern exterior features a white faade, a contemporary concrete and travertine driveway, and ultra modern garage doors with glass inserts for an upscale touch. Beyond the home itself, the Providence community offers an incredible lifestyle with a resort style pool featuring a waterslide, a separate lap pool, a resident clubhouse, pickleball and tennis courts, and a state of the art fitness center. Golf enthusiasts will love the 18 hole championship course designed by Michael Dasher, complete with a pro shop, bar, and restaurant for the ultimate country club experience. Dont miss the opportunity to own this stunning townhome in an unbeatable golf course community!
Payment Calculator
- Principal & Interest -
- Property Tax $
- Home Insurance $
- HOA Fees $
- Monthly -
For a Fast & FREE Mortgage Pre-Approval Apply Now
Apply Now
 Apply Now
Apply NowFeatures
Building and Construction
- Covered Spaces: 0.00
- Exterior Features: Garden, Sidewalk, Sliding Doors, Sprinkler Metered
- Flooring: Carpet, Luxury Vinyl, Tile
- Living Area: 2284.00
- Roof: Tile
Garage and Parking
- Garage Spaces: 2.00
- Open Parking Spaces: 0.00
Eco-Communities
- Water Source: Public
Utilities
- Carport Spaces: 0.00
- Cooling: Central Air
- Heating: Central, Electric, Heat Pump
- Pets Allowed: Cats OK, Dogs OK, Yes
- Sewer: Public Sewer
- Utilities: Electricity Connected, Public, Sewer Connected
Amenities
- Association Amenities: Clubhouse, Fence Restrictions, Fitness Center, Gated, Pickleball Court(s), Playground, Pool, Tennis Court(s)
Finance and Tax Information
- Home Owners Association Fee Includes: Guard - 24 Hour, Pool, Maintenance Grounds
- Home Owners Association Fee: 430.00
- Insurance Expense: 0.00
- Net Operating Income: 0.00
- Other Expense: 0.00
- Tax Year: 2024
Other Features
- Appliances: Bar Fridge, Built-In Oven, Cooktop, Dishwasher, Dryer, Microwave, Refrigerator, Washer
- Association Name: Artemis Lifestyles Stephen Lim
- Country: US
- Furnished: Negotiable
- Interior Features: Ceiling Fans(s), Crown Molding, Eat-in Kitchen, High Ceilings, Kitchen/Family Room Combo, Open Floorplan, PrimaryBedroom Upstairs, Stone Counters, Tray Ceiling(s), Walk-In Closet(s)
- Legal Description: FAIRWAY VILLAS - PHASE 2 PB 162 PGS 29-33 LOT 162
- Levels: One
- Area Major: 33837 - Davenport
- Occupant Type: Owner
- Parcel Number: 28-26-19-932940-001620
- Style: Contemporary
- View: Golf Course
- Views: 16
Similar Properties
Nearby Subdivisions
Atriaridgewood Lakes
Bella Vita
Bella Vita Ph 3
Brentwood
Chateau At Astonia 22 Th
Chateau/astonia
Chateauastonia
Danbury
Danbury At Ridgewood Lakes Pb
Hollygrove Village
Legacy Landing
Legacy Landings
Legacy Lndgs
Madison Place
Madison Place Ph 1
Madison Place Ph 2
Madison Place Ph 3
Madison Place Phase 3
Oakmont Townhomes
Oakmont Twnhms Ph 1
Oakmont Twnhms Ph 2r
Providence Fairway Villas Ph 2
Providence Fairway Villasph 2
Providence Golf Community Fair
Sedgewick Trls
Solterra
Solterra Oakmont Twnhms
Solterra Oakmont Twnhms Ph 2r
Solterra Ph 2b
Solterra Ph 2b Rep
Solterra Resort Oakmont Twnhm
Temples Crossing
Temples Xing
Villa At Regal Palms Condo
Williams Preserve Ph 1
Williams Preserve Ph I
Williams Preserve Ph Iia
Williams Preserve Ph L
Williams Preserve Phase Iia
Williams Reserve Ph 1



