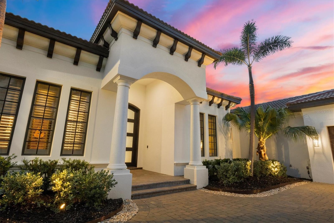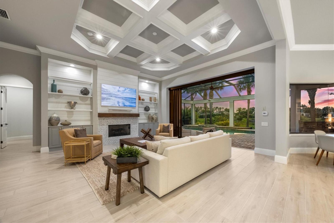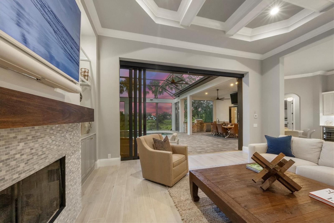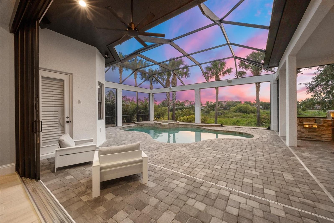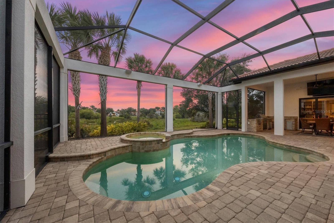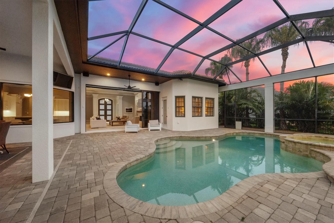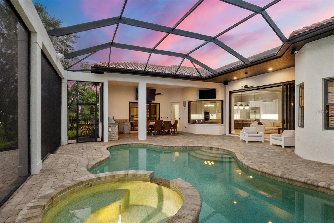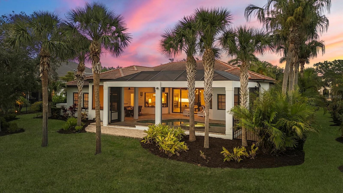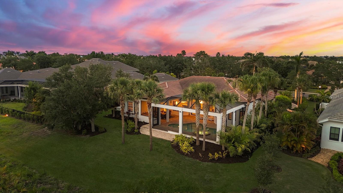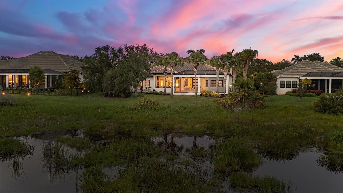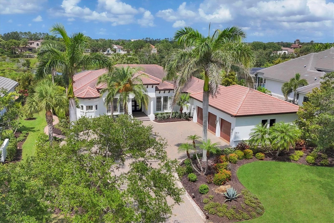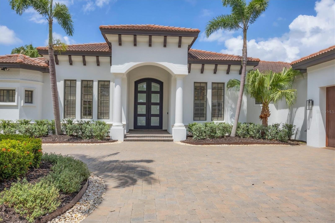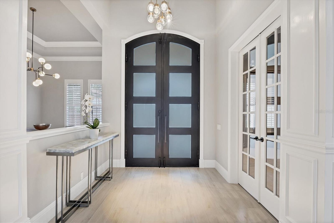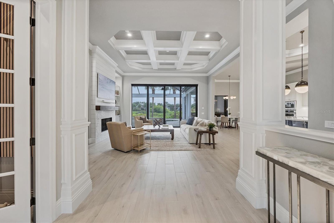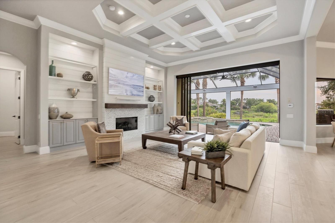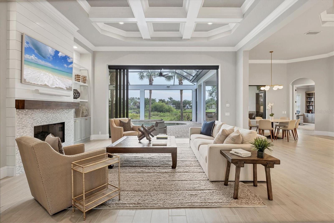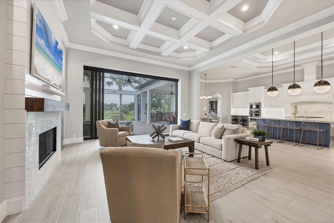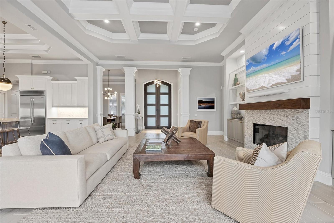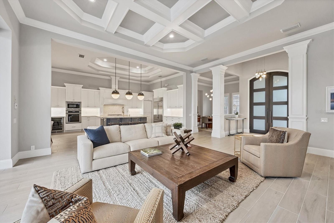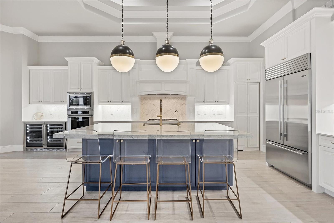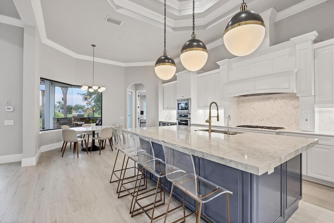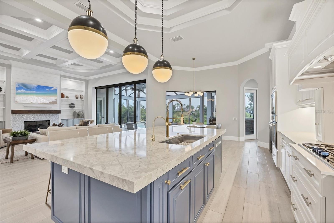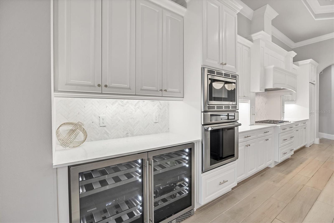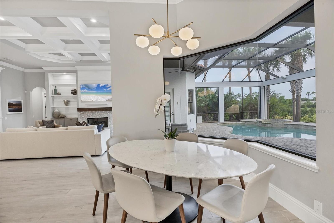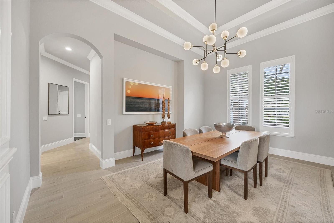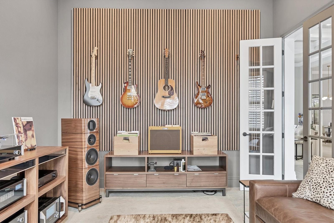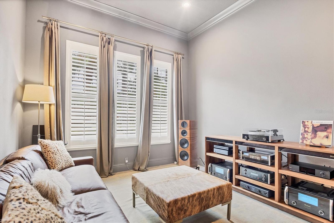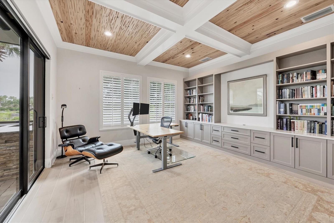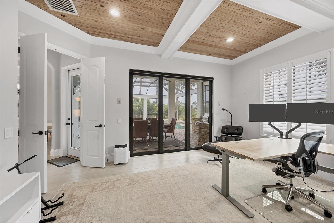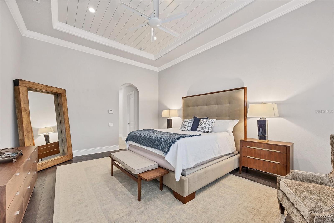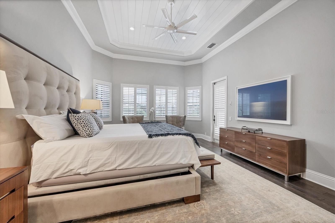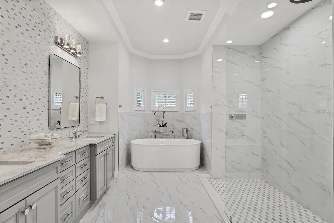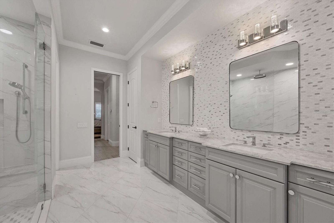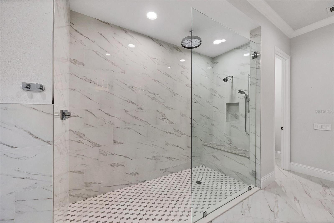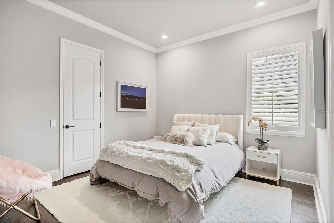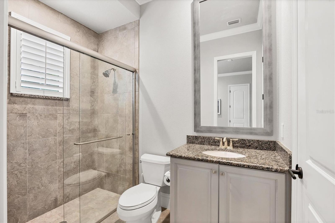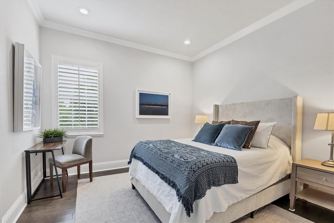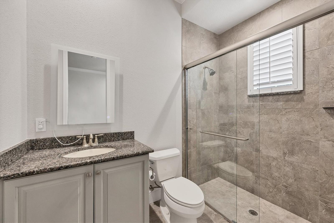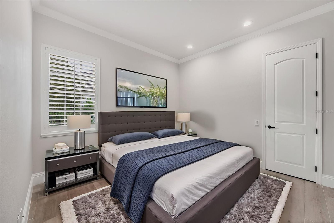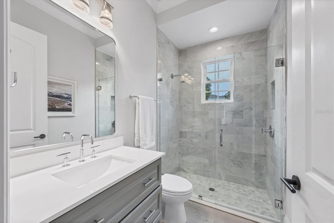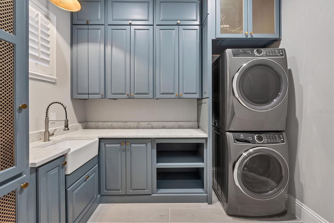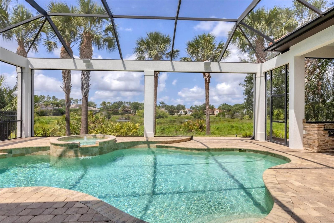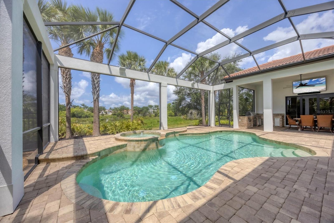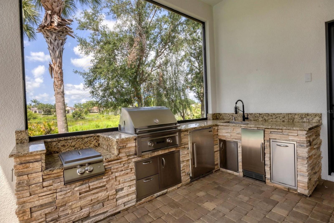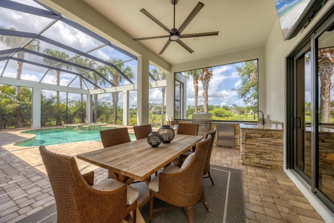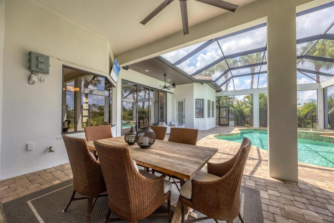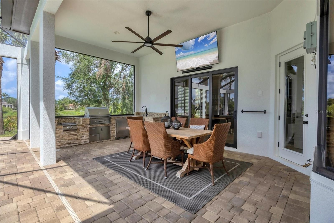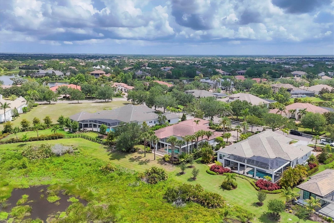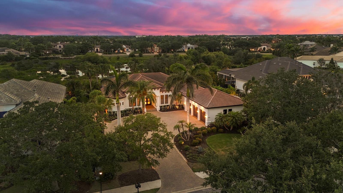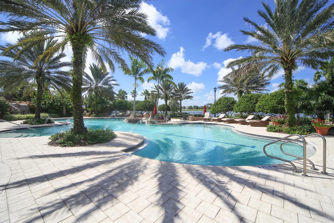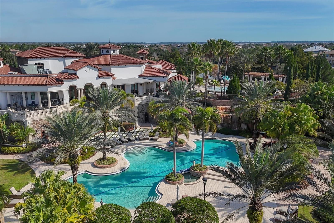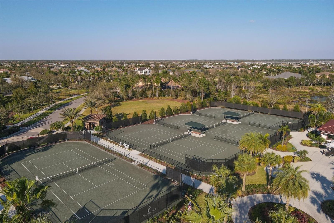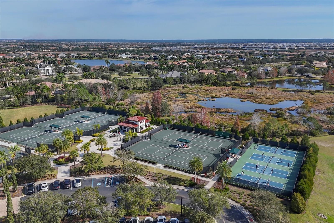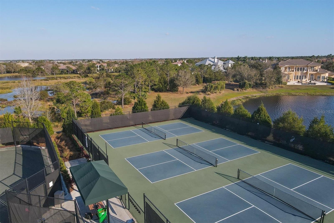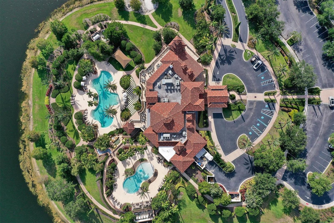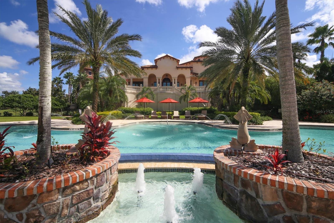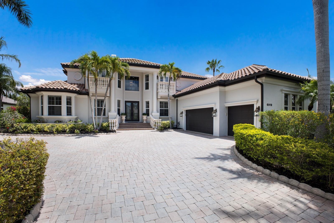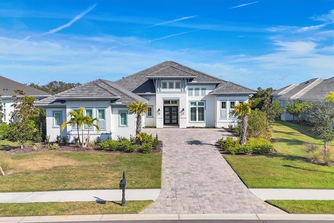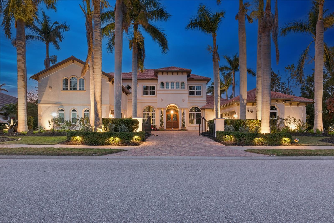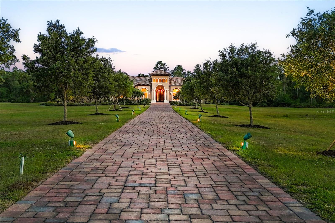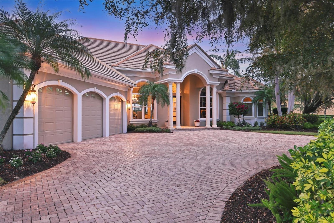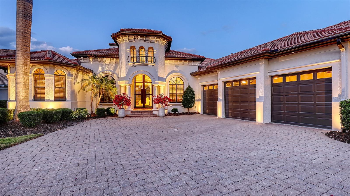8312 Catamaran Circle, LAKEWOOD RANCH, FL 34202
Property Photos
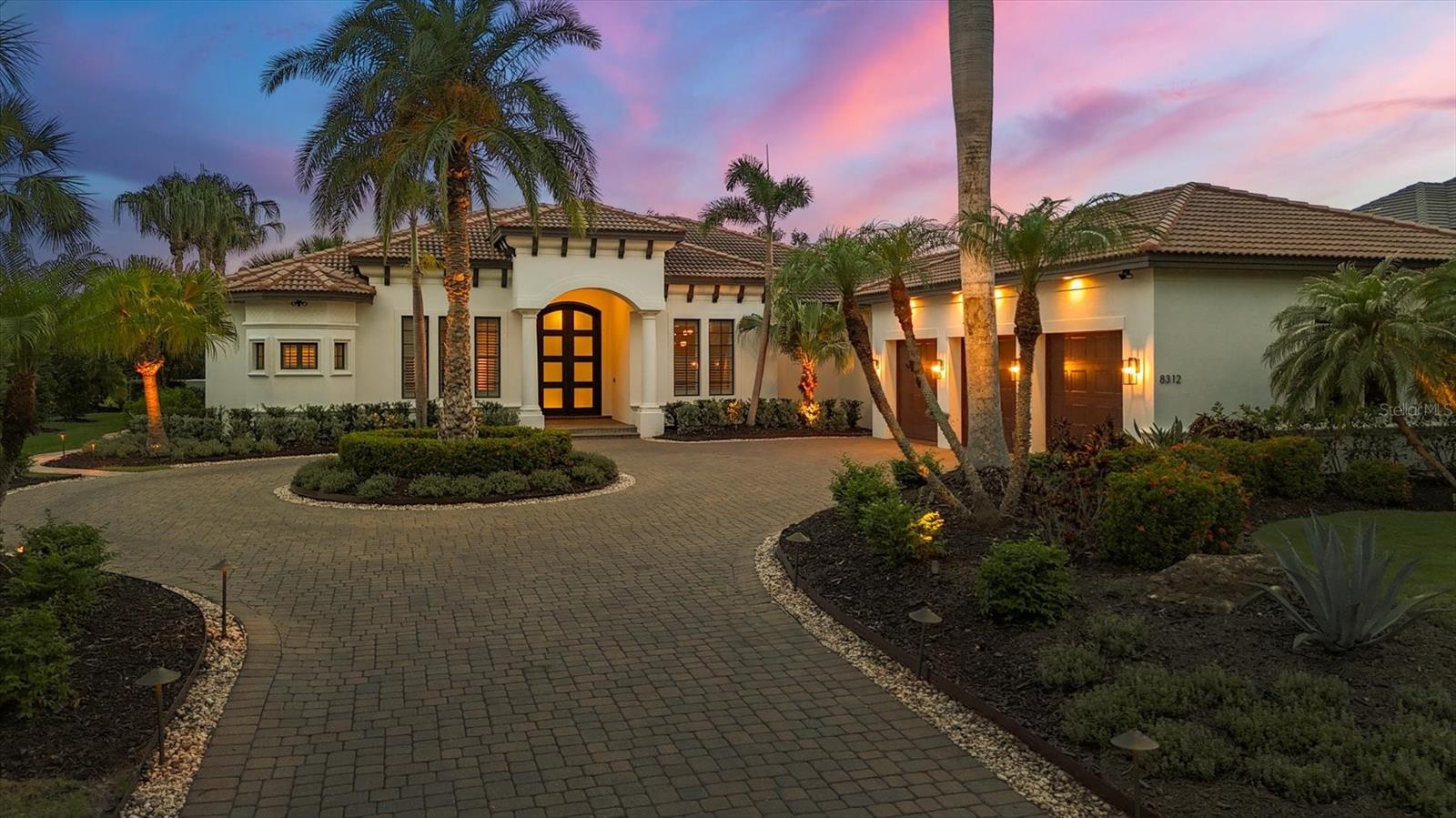
Would you like to sell your home before you purchase this one?
Priced at Only: $2,695,000
For more Information Call:
Address: 8312 Catamaran Circle, LAKEWOOD RANCH, FL 34202
Property Location and Similar Properties
- MLS#: A4654059 ( Residential )
- Street Address: 8312 Catamaran Circle
- Viewed: 6
- Price: $2,695,000
- Price sqft: $531
- Waterfront: No
- Year Built: 2013
- Bldg sqft: 5075
- Bedrooms: 4
- Total Baths: 4
- Full Baths: 4
- Garage / Parking Spaces: 3
- Days On Market: 7
- Additional Information
- Geolocation: 27.3896 / -82.3793
- County: MANATEE
- City: LAKEWOOD RANCH
- Zipcode: 34202
- Subdivision: Lake Club Ph I
- Elementary School: Robert E Willis Elementary
- Middle School: Nolan Middle
- High School: Lakewood Ranch High
- Provided by: PREMIER SOTHEBY'S INTERNATIONAL REALTY
- Contact: Laura Stavola PLLC
- 941-907-9541

- DMCA Notice
-
DescriptionIn the prestigious community of The Lake Club in Lakewood Ranch, this custom built, extensively renovated in 2022, four bath plus bonus room and office estate offers approximately 3,600 square feet of refined living space with a tranquil bird sanctuary preserve view. Designed by renowned builder John Cannon, this residence combines modern updates with quality John Cannon construction. The homes exterior features a paver driveway leading to a three car garage, complemented by lush landscaping and outdoor lighting that enhance its exceptional curb appeal. Upon entering through the custom double iron and glass impact entry doors, the expansive great room welcomes you with tall ceilings, a gas fireplace anchored by custom built in cabinetry and shelving, tray ceilings with beam detail, crown molding, porcelain wood plank tile flooring, and 10 foot pocket sliding doors that open to an expansive screened lanai. The renovated gourmet kitchen is equipped with stainless Thermador appliances, a five burner gas stove, Sub Zero refrigerator, under sink reverse osmosis water filter, massive island with thick stunning quartzite countertops, double beverage refrigerators, designer lighting, custom cabinets, walk in pantry and a kitchenette with aquarium windows offering beautiful views of the pool and spa. A media/bonus room with access to the lanai provides additional space for entertainment. The oversized primary suite features tile plank floors, large walk in closets, and a spacious main bath with dual vanities, a soaking tub and a walk in shower. Three additional large guest bedrooms also include wood and tile plank floors, walk in closets and their dedicated en suite baths. A private office, off the entry, offers a sound absorption wall to ensure a quiet space for work or reading. While the separate formal dining room offers space for entertaining. The completely new laundry room features built in cabinetry, a farmhouse style sink, and a new stacked washer and dryer. Throughout the home, wood plank tile flooring has been installed for a seamless, upscale finish. The expansive screened lanai is designed for entertaining, featuring a heated saltwater pool and spa with new equipment including new pump, salt cell and leveler, as well as a new outdoor kitchen. Additional recent upgrades include new air conditioning units, whole house water treatment, whole house generator, new water heater and a Sonos speaker system with outdoor sound. Residents of The Lake Club enjoy access to a range of amenities, including two resort style pools, Har Tru tennis courts, pickleball courts, a fitness center, private spa, clubhouse and grand ballroom. The communitys Mediterranean inspired design includes cobblestone streets, decorative stone bridges, fountains, scenic park areas and lush landscaping, creating a tranquil and luxurious living environment.
Payment Calculator
- Principal & Interest -
- Property Tax $
- Home Insurance $
- HOA Fees $
- Monthly -
For a Fast & FREE Mortgage Pre-Approval Apply Now
Apply Now
 Apply Now
Apply NowFeatures
Building and Construction
- Builder Name: John Cannon
- Covered Spaces: 0.00
- Exterior Features: French Doors, Lighting, Outdoor Kitchen, Sidewalk, Sliding Doors, Sprinkler Metered
- Flooring: Tile, Wood
- Living Area: 3574.00
- Roof: Tile
Land Information
- Lot Features: In County, Landscaped, Sidewalk, Paved
School Information
- High School: Lakewood Ranch High
- Middle School: Nolan Middle
- School Elementary: Robert E Willis Elementary
Garage and Parking
- Garage Spaces: 3.00
- Open Parking Spaces: 0.00
- Parking Features: Driveway, Garage Door Opener, Oversized
Eco-Communities
- Pool Features: Gunite, Heated, In Ground, Lighting, Pool Alarm, Salt Water, Screen Enclosure, Tile
- Water Source: Public
Utilities
- Carport Spaces: 0.00
- Cooling: Central Air, Zoned
- Heating: Central
- Pets Allowed: Yes
- Sewer: Public Sewer
- Utilities: BB/HS Internet Available, Cable Available, Cable Connected, Electricity Available, Electricity Connected, Natural Gas Available, Phone Available, Public, Sewer Available, Sewer Connected, Underground Utilities, Water Available, Water Connected
Amenities
- Association Amenities: Clubhouse, Fence Restrictions, Fitness Center, Gated, Pickleball Court(s), Pool, Recreation Facilities, Spa/Hot Tub, Tennis Court(s)
Finance and Tax Information
- Home Owners Association Fee Includes: Pool, Maintenance Grounds
- Home Owners Association Fee: 7012.00
- Insurance Expense: 0.00
- Net Operating Income: 0.00
- Other Expense: 0.00
- Tax Year: 2024
Other Features
- Appliances: Bar Fridge, Built-In Oven, Cooktop, Dishwasher, Disposal, Dryer, Exhaust Fan, Gas Water Heater, Kitchen Reverse Osmosis System, Microwave, Refrigerator, Washer, Water Filtration System, Water Purifier, Water Softener, Wine Refrigerator
- Association Name: Samara Williamson
- Association Phone: 941.226.8268
- Country: US
- Interior Features: Ceiling Fans(s), Crown Molding, Eat-in Kitchen, High Ceilings, Kitchen/Family Room Combo, Open Floorplan, Primary Bedroom Main Floor, Solid Surface Counters, Split Bedroom, Stone Counters, Thermostat, Vaulted Ceiling(s), Walk-In Closet(s), Window Treatments
- Legal Description: LOT 107 LAKE CLUB PHASE I PI#5888.1035/9
- Levels: One
- Area Major: 34202 - Bradenton/Lakewood Ranch/Lakewood Rch
- Occupant Type: Owner
- Parcel Number: 588810359
- Possession: Close Of Escrow
- Style: Custom, Florida
- View: Trees/Woods
- Zoning Code: PDMU
Similar Properties
Nearby Subdivisions
Concession Ph I
Concession Ph Ii Blk A
Country Club East
Country Club East At Lakewd Rn
Country Club East At Lakewood
Del Webb
Del Webb Ph Ib Subphases D F
Del Webb Ph Ii Subphases 2a 2b
Del Webb Ph Iii Subph 3a 3b 3
Del Webb Ph V Sph D
Del Webb Ph V Subph 5a 5b 5c
Edgewater Village
Edgewater Village Sp A Un 5
Edgewater Village Subphase A
Edgewater Village Subphase A U
Edgewater Village Subphase B
Greenbrook Village
Greenbrook Village Sp Bb Un 1
Greenbrook Village Subphase Bb
Greenbrook Village Subphase Gg
Greenbrook Village Subphase K
Greenbrook Village Subphase Kk
Greenbrook Village Subphase Ll
Greenbrook Village Subphase P
Greenbrook Village Subphase T
Greenbrook Village Subphase Y
Greenbrook Village Subphase Z
Isles At Lakewood Ranch
Isles At Lakewood Ranch Ph I-a
Isles At Lakewood Ranch Ph Ia
Isles At Lakewood Ranch Ph Ii
Lake Club
Lake Club Ph I
Lake Club Ph Ii
Lake Club Ph Iv Subph A Aka Ge
Lake Club Ph Iv Subph C-2
Lake Club Ph Iv Subph C2
Lake Club Ph Iv Subphase A Aka
Lakewood Ranch
Lakewood Ranch Cc Sp C Un 5
Lakewood Ranch Ccv Sp Ff
Lakewood Ranch Ccv Sp Ii
Lakewood Ranch Country Club
Lakewood Ranch Country Club Vi
River Club
River Club North Lts 113-147
River Club North Lts 113147
River Club South Subphase Ii
River Club South Subphase Iv
River Club South Subphase V-a
River Club South Subphase Va
River Club South Subphase Vb3
Riverwalk Ridge
Riverwalk Village Cypress Bank
Riverwalk Village Subphase F
Summerfield Village
Summerfield Village Cypress Ba
Summerfield Village Sp C Un 5
Summerfield Village Subphase A
Summerfield Village Subphase B
Summerfield Village Subphase C
Summerfield Village Subphase D
Willowbrook Ph 1




