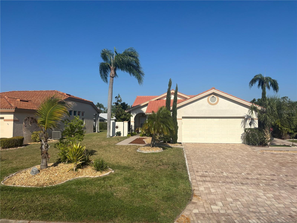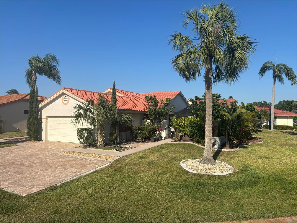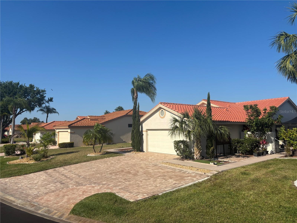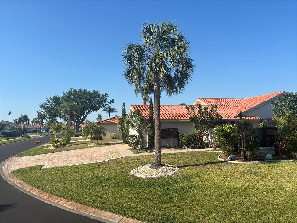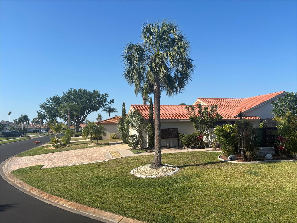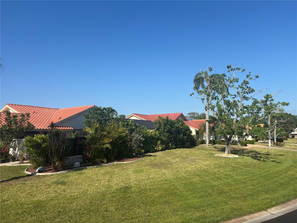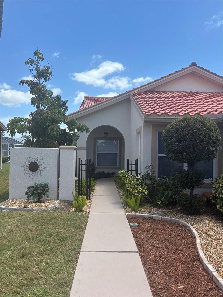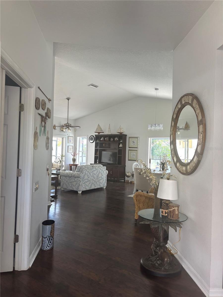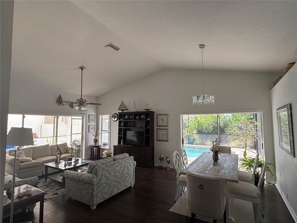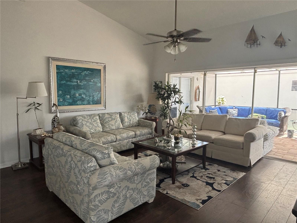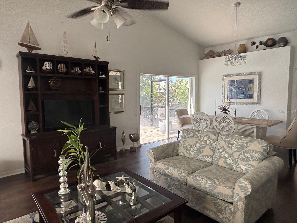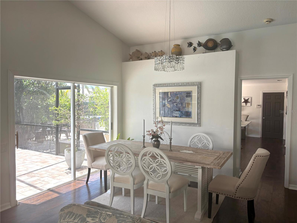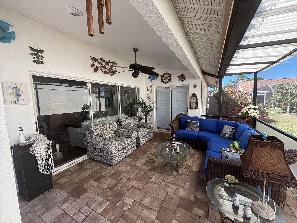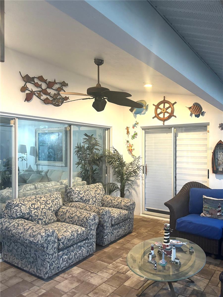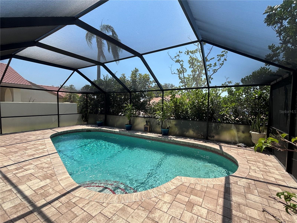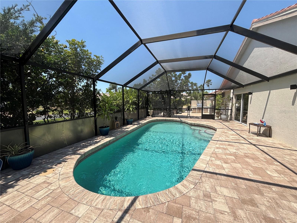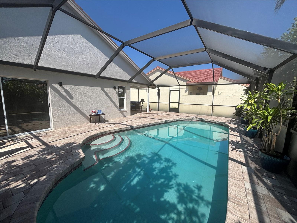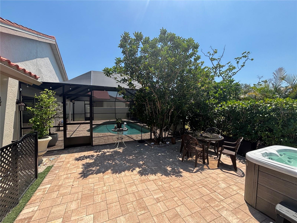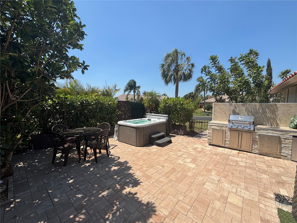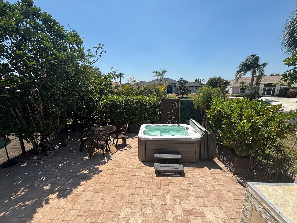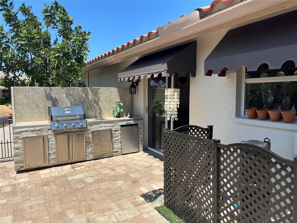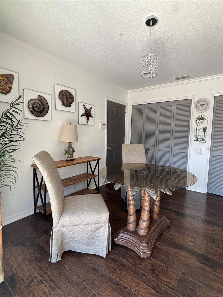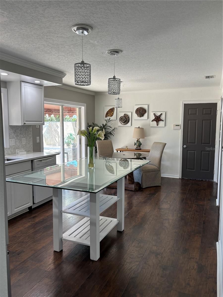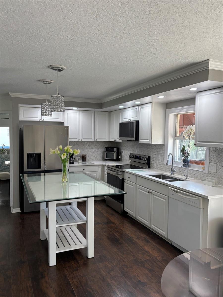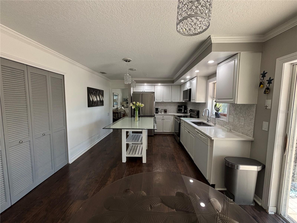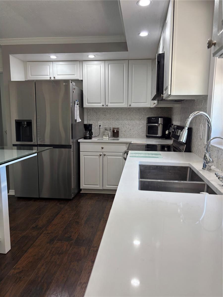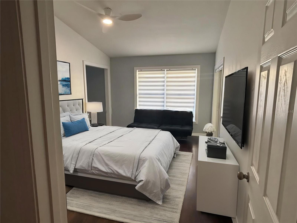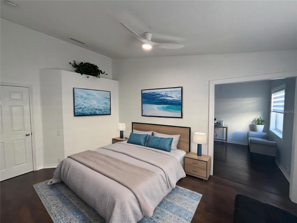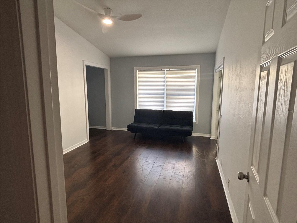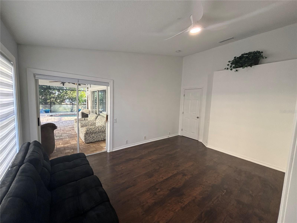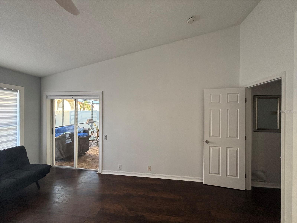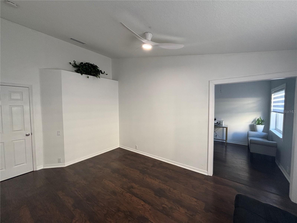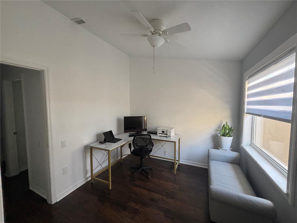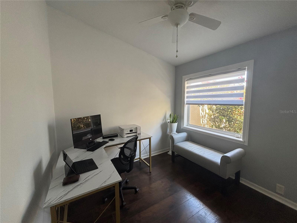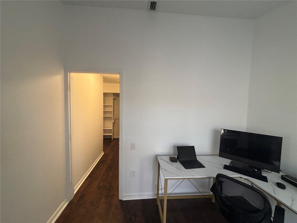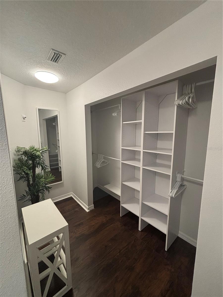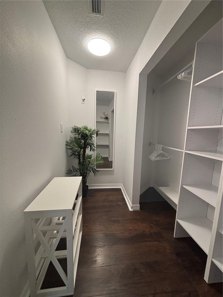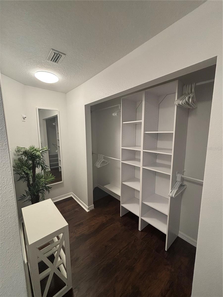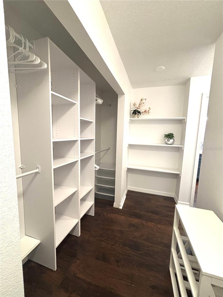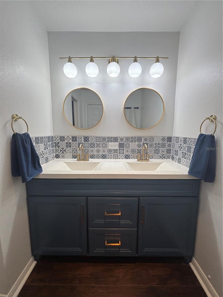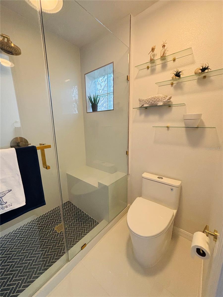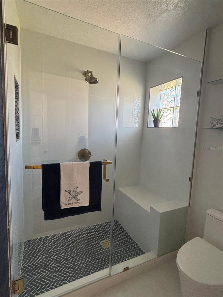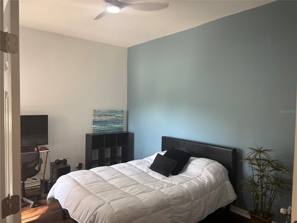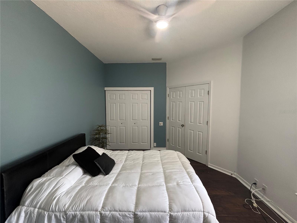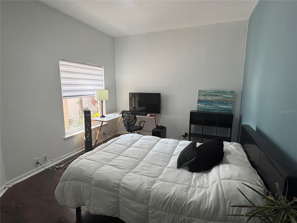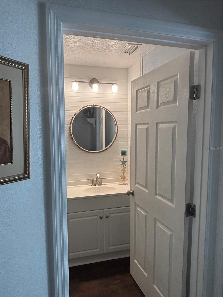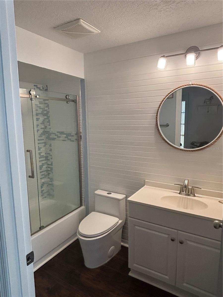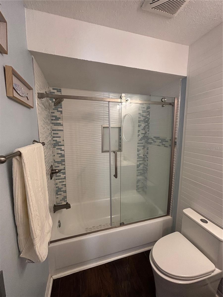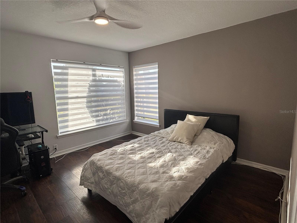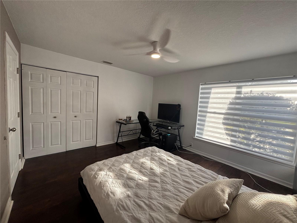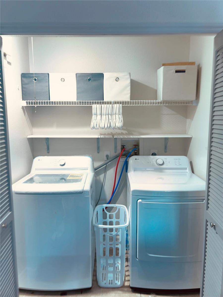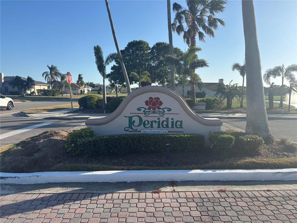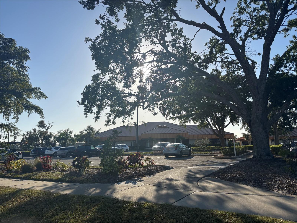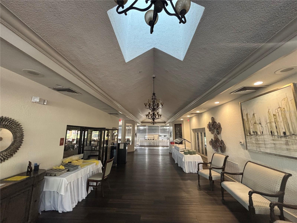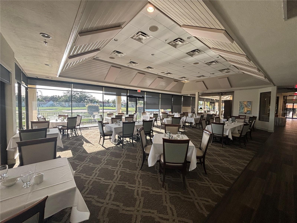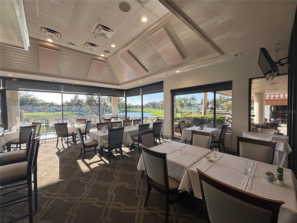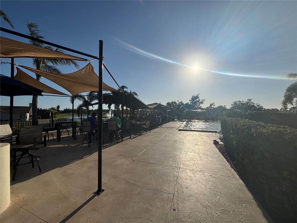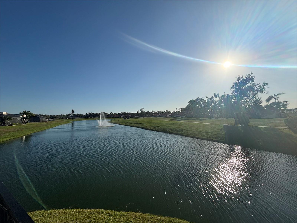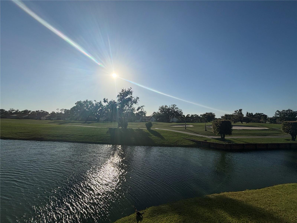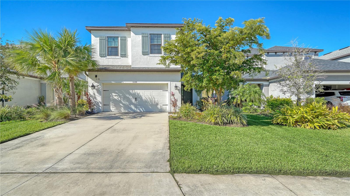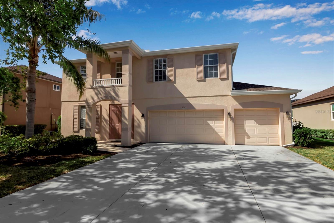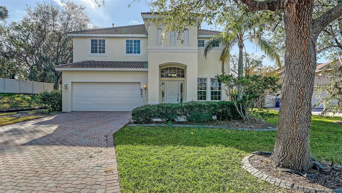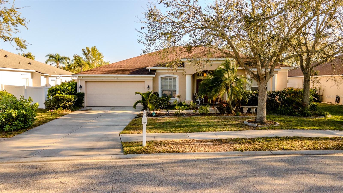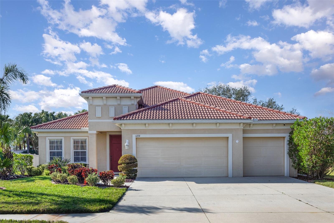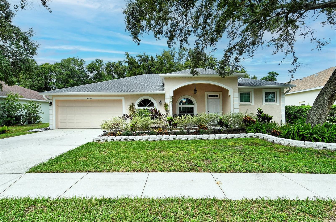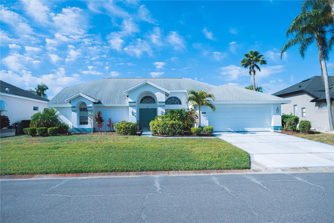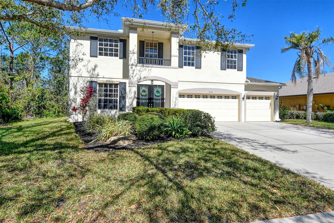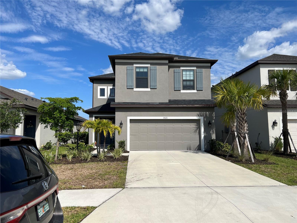4907 Kilty Court E, BRADENTON, FL 34203
Property Photos
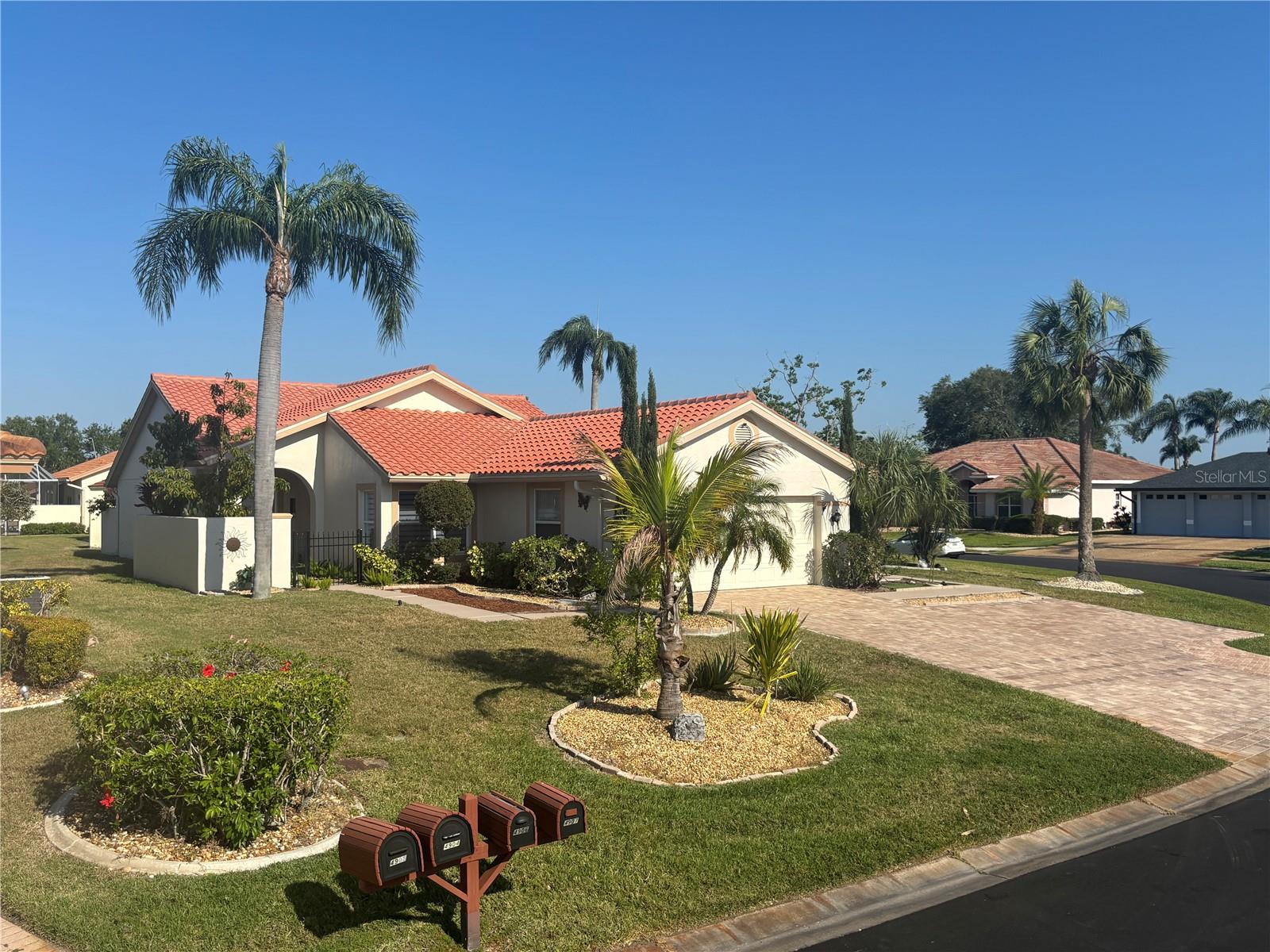
Would you like to sell your home before you purchase this one?
Priced at Only: $540,000
For more Information Call:
Address: 4907 Kilty Court E, BRADENTON, FL 34203
Property Location and Similar Properties
- MLS#: A4649609 ( Residential )
- Street Address: 4907 Kilty Court E
- Viewed: 31
- Price: $540,000
- Price sqft: $174
- Waterfront: No
- Year Built: 1990
- Bldg sqft: 3098
- Bedrooms: 3
- Total Baths: 2
- Full Baths: 2
- Garage / Parking Spaces: 2
- Days On Market: 46
- Additional Information
- Geolocation: 27.4538 / -82.5068
- County: MANATEE
- City: BRADENTON
- Zipcode: 34203
- Subdivision: Peridia
- Elementary School: William H. Bashaw Elementary
- Middle School: Louise R. Johnson Middle
- High School: Lakewood Ranch High
- Provided by: EXP REALTY LLC
- Contact: Daniel Rodriguez
- 888-883-8509

- DMCA Notice
-
DescriptionOne or more photo(s) has been virtually staged. PRICE REDUCED! Ask About The Assumable Mortgage of 2.75 !!! Situated on a rare OVERSIZE CORNER LOT, this one of a kind home offers unmatched privacy and outdoor living in one of the areas most desirable 18 hole golf course communities. With 3 bedrooms, 2 full bathrooms, a 2 car garage, and OVER 1,800 square feet of interior living space,this home is as spacious as it is stylishplus, it BOASTS AN IMPRESSIVE 3,000+ square feet of Total Private recreational and usable area, offering plenty of room to live, relax, and entertain. Its one of the only property in the neighborhood to feature both a spacious patio deck and a separate additional patio areaeach with its own unique luxury. On the main patio deck, youll find a beautifully designed in ground concrete pool, perfect for cooling off and lounging in total privacy, while the second patio space features a heated above ground hot tubideal for soaking under the stars or enjoying cooler evenings. Surrounded by lush, vibrant landscaping with mature palm trees and fruit trees, the home is a true tropical retreat. The oversized paved driveway fits more than three vehicles with ease, offering rare convenience in the community. Inside, youll find a bright and updated interior with freshly painted walls, fully remodeled bathrooms, and brand new kitchen countertops, along with new appliances including a refrigerator, microwave, washer, dryer, and water heater. The expansive master bedroom in law suite is a highlight, offering complete privacy with its own oversized walk in closet, beautifully renovated en suite bathroom, and a separate office or den spaceall within the suite. A newly installed tile roof (2025) adds long term peace of mind, while a fully operational solar power system slashes electric bills to an OUTSTANDING $20 a month! , combining eco conscious living with real savings. Residents of this amenity rich golf community enjoy access to a heated pool, tennis courts, pickleball courts, putting greens, a full service bar and restaurant, and vibrant year round social eventsmaking this home the perfect blend of resort style living, modern convenience, and rare outdoor luxury. DON'T WAIT ! set up your private tour now!
Payment Calculator
- Principal & Interest -
- Property Tax $
- Home Insurance $
- HOA Fees $
- Monthly -
For a Fast & FREE Mortgage Pre-Approval Apply Now
Apply Now
 Apply Now
Apply NowFeatures
Building and Construction
- Covered Spaces: 0.00
- Exterior Features: Dog Run, Garden, Lighting, Outdoor Grill, Outdoor Kitchen
- Flooring: Laminate
- Living Area: 1822.00
- Other Structures: Outdoor Kitchen
- Roof: Tile
Land Information
- Lot Features: Cleared, Corner Lot, Landscaped, Near Golf Course, Oversized Lot, Private, Sidewalk, Paved
School Information
- High School: Lakewood Ranch High
- Middle School: Louise R. Johnson Middle
- School Elementary: William H. Bashaw Elementary
Garage and Parking
- Garage Spaces: 2.00
- Open Parking Spaces: 0.00
Eco-Communities
- Pool Features: Deck, In Ground, Lighting, Screen Enclosure, Tile
- Water Source: Public
Utilities
- Carport Spaces: 0.00
- Cooling: Central Air
- Heating: Electric, Solar
- Pets Allowed: Cats OK, Dogs OK
- Sewer: Public Sewer
- Utilities: Cable Connected, Electricity Connected, Phone Available, Sprinkler Meter, Water Connected
Amenities
- Association Amenities: Clubhouse, Golf Course, Maintenance, Pool, Tennis Court(s)
Finance and Tax Information
- Home Owners Association Fee: 308.00
- Insurance Expense: 0.00
- Net Operating Income: 0.00
- Other Expense: 0.00
- Tax Year: 2024
Other Features
- Appliances: Bar Fridge, Cooktop, Dishwasher, Disposal, Dryer, Electric Water Heater, Exhaust Fan, Freezer, Ice Maker, Microwave, Range Hood, Refrigerator, Washer, Water Filtration System, Wine Refrigerator
- Association Name: Dan Prpich
- Country: US
- Furnished: Furnished
- Interior Features: Ceiling Fans(s), High Ceilings, Open Floorplan, Primary Bedroom Main Floor, Thermostat
- Legal Description: LOT 6 PERIDIA UNIT FOUR PI#16980.1100/2
- Levels: One
- Area Major: 34203 - Bradenton/Braden River/Lakewood Rch
- Occupant Type: Owner
- Parcel Number: 1698011002
- Style: Florida
- View: Garden, Trees/Woods
- Views: 31
- Zoning Code: PDR
Similar Properties
Nearby Subdivisions
Arbor Reserve
Barrington Ridge Ph 1a
Barrington Ridge Ph 1b
Barrington Ridge Ph 1c
Braden Oaks
Briarwood
Candlewood
Carillon
Central Gardens
Country Club
Creekwood Ph One Subphase I
Creekwood Ph One Subphase I Un
Creekwood Ph Two Subphase A B
Creekwood Ph Two Subphase C
Creekwood Ph Two Subphase F
Crossing Creek Village
Crossing Creek Village Ph I
Fairfax Ph Two
Fairfield
Fairmont Park
Fairway Trace
Fairway Trace At Peridia I
Fairway Trace At Peridia I Ph
Garden Lakes Village Sec 1
Garden Lakes Village Sec 2
Garden Lakes Village Sec 3
Garden Lakes Village Sec 4
Garden Lakes Villas Sec 1
Garden Lakes Villas Sec 2
Garden Lakes Villas Sec 3
Glen Cove Heights
Gold Tree Co-op
Golf Lakes Residents Co-op
Hammock Place
Harborage On Braden River Ph I
Heights Ph I Subph Ia Ib Ph
Heights Ph I Subph Ia & Ib & P
Heights Ph Ii Subph A C Ph I
Heights Ph Ii Subph A & C & Ph
Heights Ph Ii Subph B
Lazy B Ranches
Lionshead Ph Ii
Manatee Oaks Ii B
Manatee Oaks Iii
Mandalay Ph Ii
Marineland
Marineland Add
Marshalls Landing
Meadow Lake
Meadow Lakes
Meadow Lakes Etal
Melrose Gardens At Tara
Moss Creek Ph I
Not Applicable
Overstreet Park Fifth Add
Park Place
Peaceful Pines
Peridia
Peridia Isle
Peridia Unit 4
Peridia Unit Four
Peridia Unit Two
Plantation Oaks
Poinciana
Pride Park Area
Prospect Point
Regal Oaks
Ridge At Crossing Creek
Ridge At Crossing Creek Ph I
Ridge At Crossing Creek Ph Ii
River Place
Sabal Harbour Ph I-a
Sabal Harbour Ph Ia
Sabal Harbour Ph Ii-b
Sabal Harbour Ph Iib
Sabal Harbour Ph Iii
Sabal Harbour Ph Vi
Sabal Harbour Ph Viii
Scott Terrace
Silverlake
Sterling Lake
Stoneledge
Sunniland
Tailfeather Way At Tara
Tara
Tara Golf And Country Club
Tara Ph I
Tara Ph Iii Subphase F
Tara Ph Iii Subphase G
Tara Ph Iii Subphase H
Tara Ph Iii Supphase B
Tara Phase 2
Tara Phase Ii
Tara Plantation Gardens
Tara Verandas
Tara Villas
Tara Villas Of Twelve Oaks
The Plantations At Tara Golf
The Plantations At Tara Golf &
Twelve Oaks I Of Tara Ph 2
Twelve Oaks Ii Of Tara
Villas At Tara
Wallingford
Water Oak
Westwinds Village Co-op



