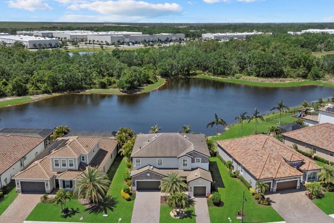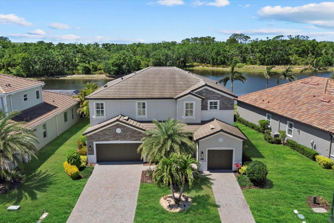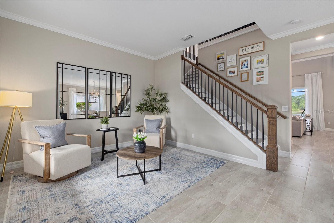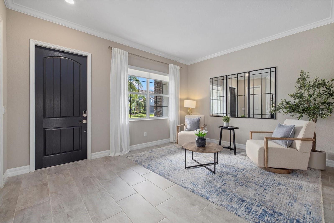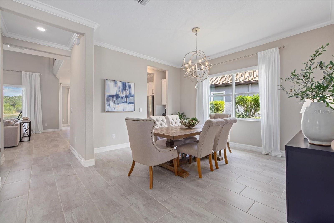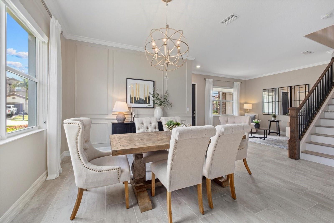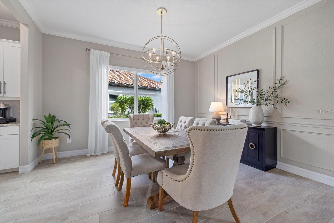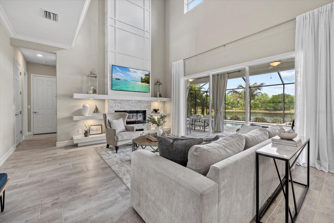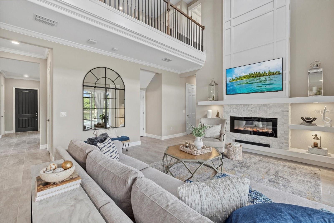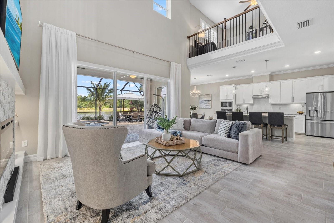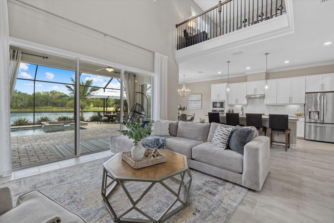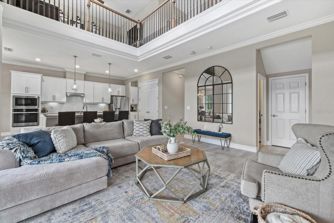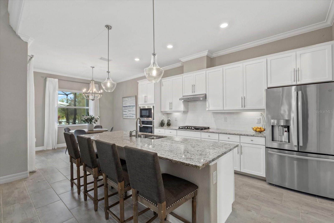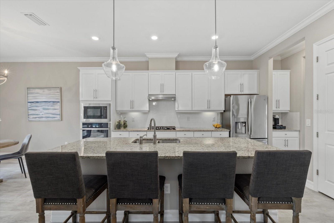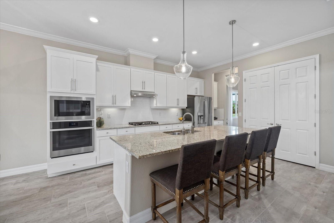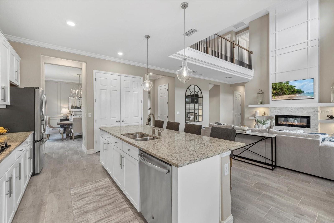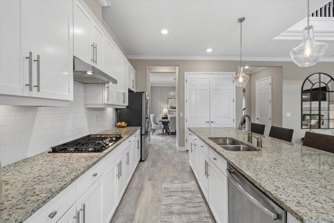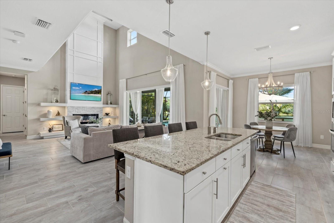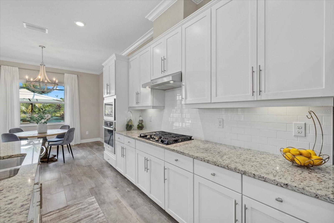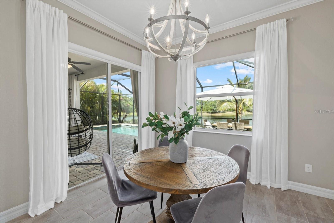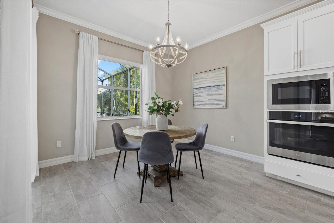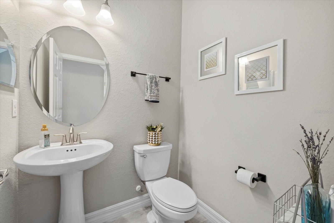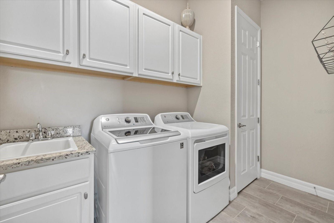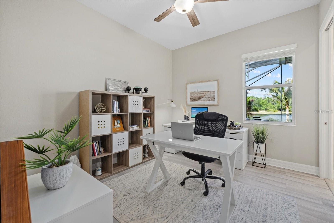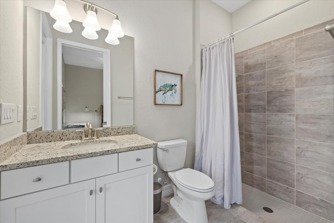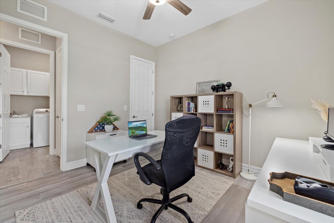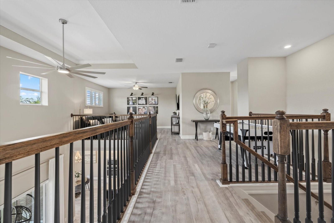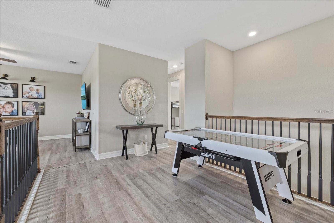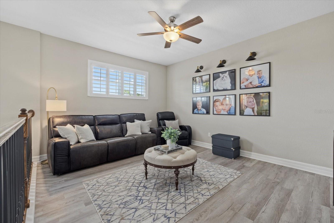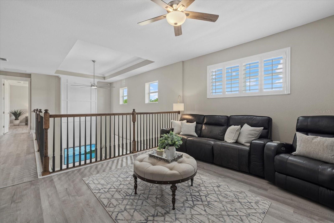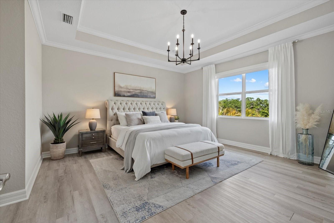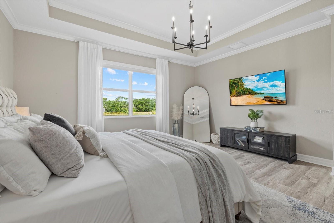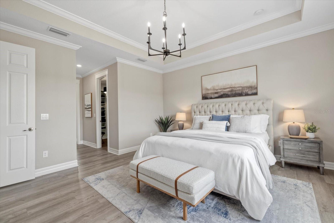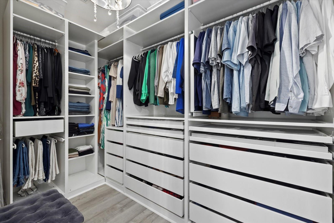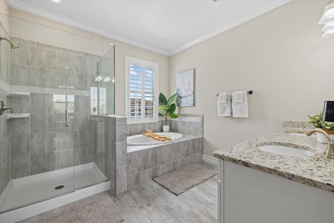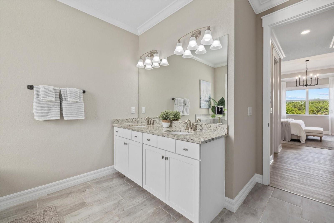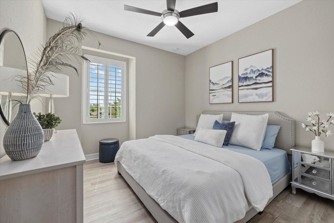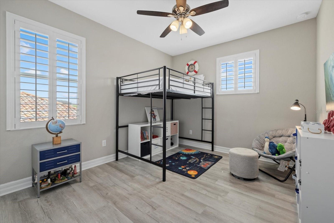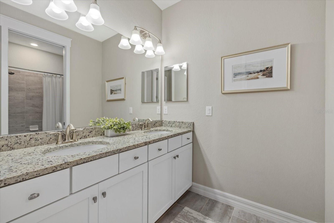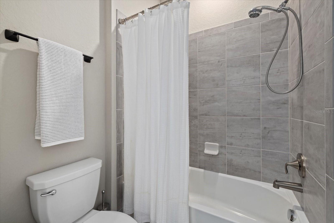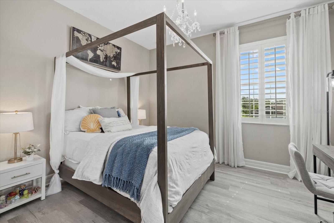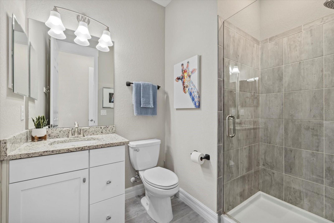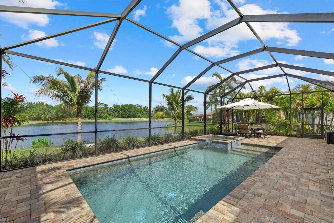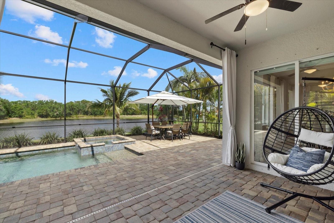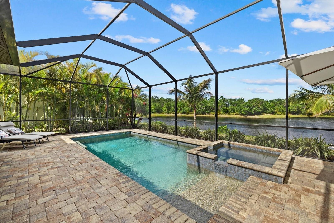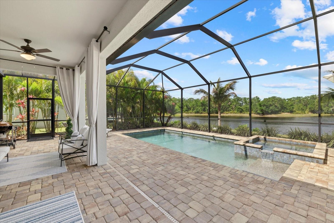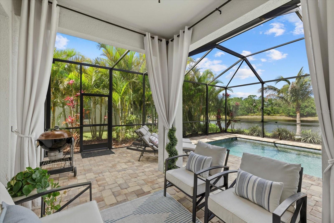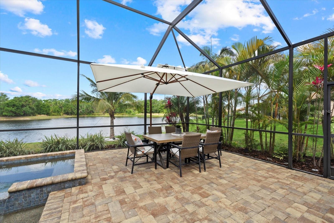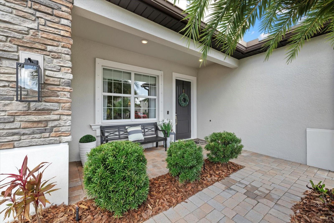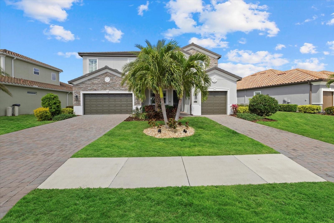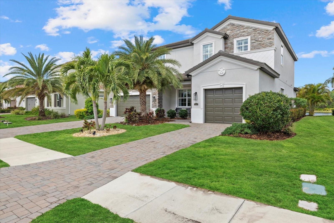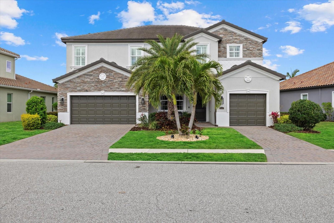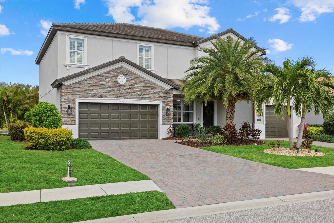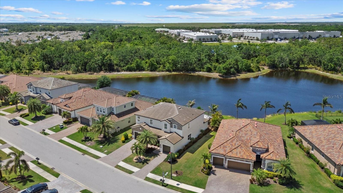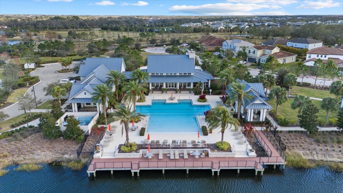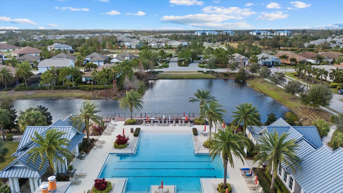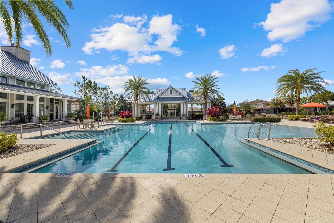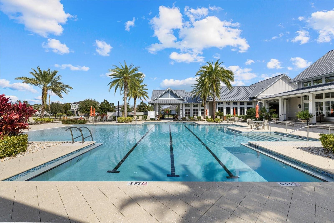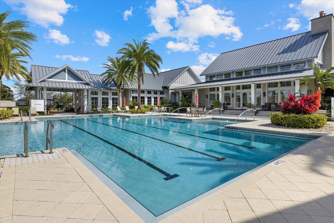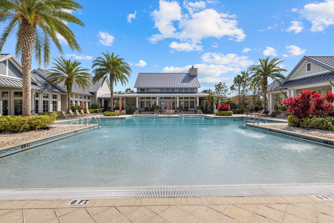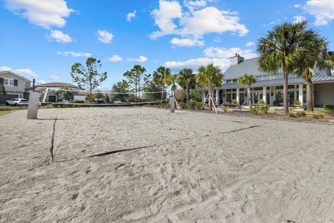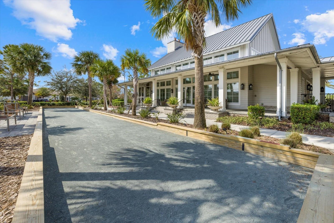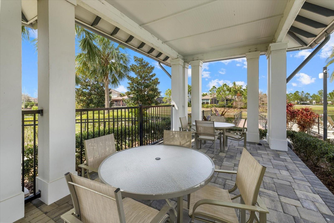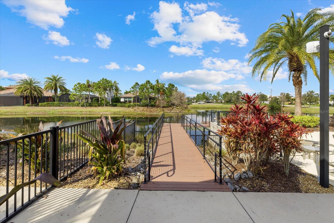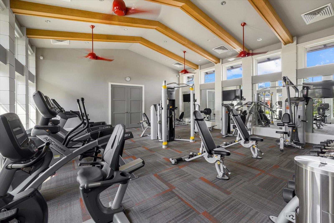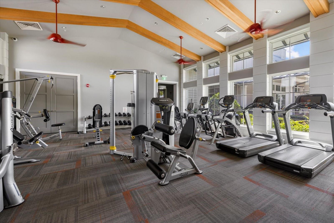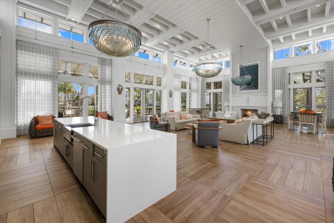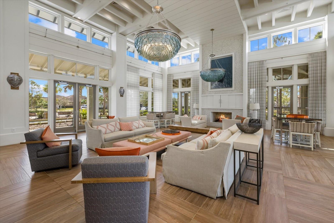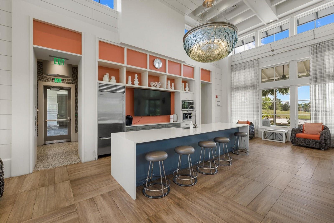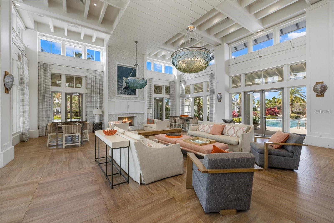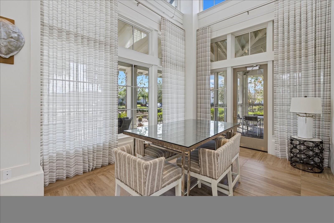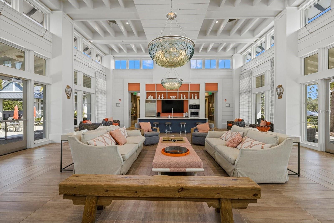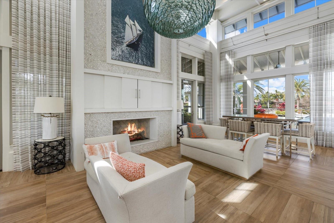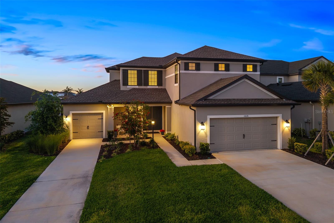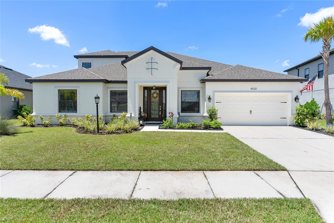2818 Starwood Court, LAKEWOOD RANCH, FL 34211
Property Photos
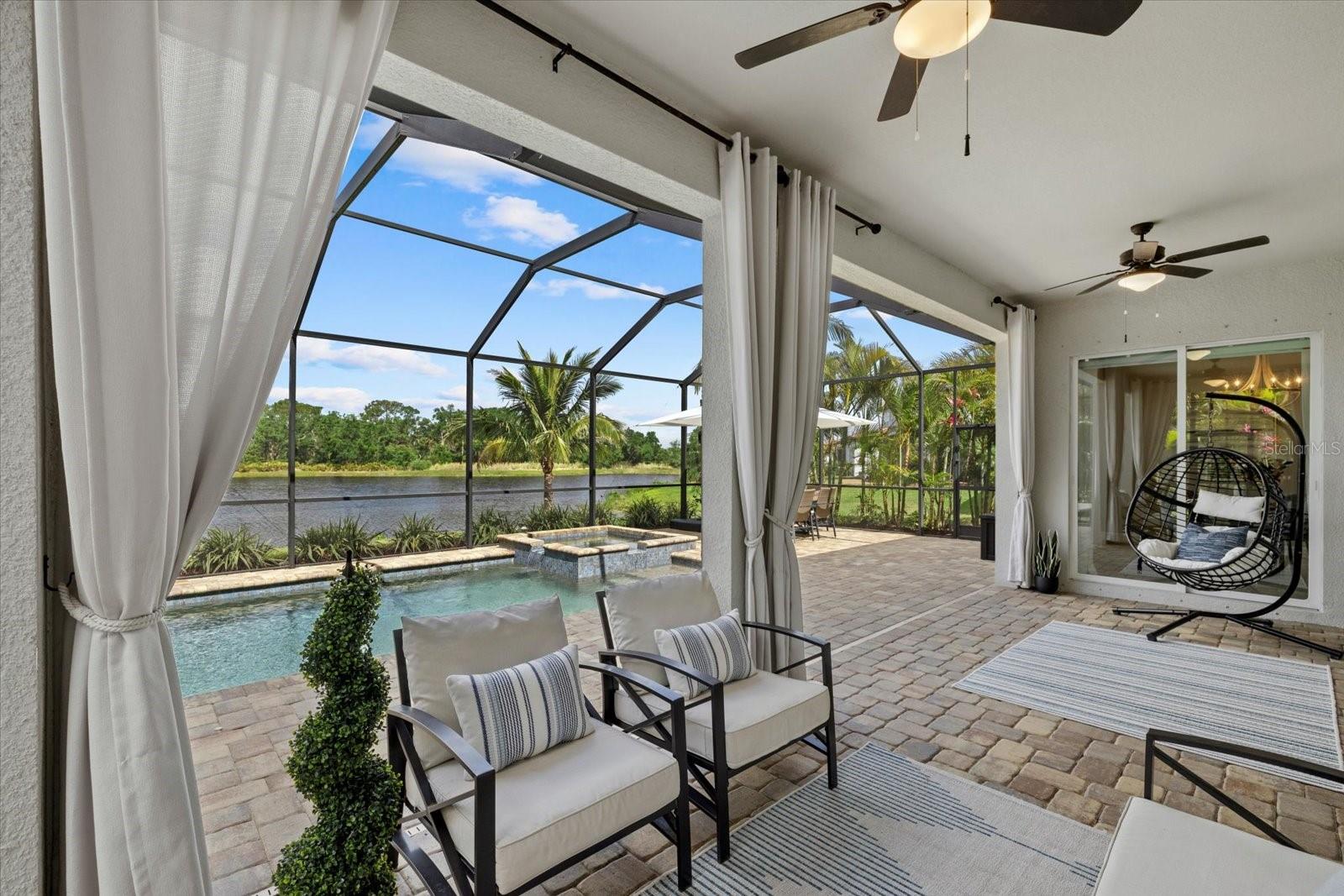
Would you like to sell your home before you purchase this one?
Priced at Only: $1,099,000
For more Information Call:
Address: 2818 Starwood Court, LAKEWOOD RANCH, FL 34211
Property Location and Similar Properties
- MLS#: A4647299 ( Residential )
- Street Address: 2818 Starwood Court
- Viewed: 11
- Price: $1,099,000
- Price sqft: $244
- Waterfront: No
- Year Built: 2019
- Bldg sqft: 4495
- Bedrooms: 5
- Total Baths: 5
- Full Baths: 4
- 1/2 Baths: 1
- Garage / Parking Spaces: 3
- Days On Market: 17
- Additional Information
- Geolocation: 27.4726 / -82.425
- County: MANATEE
- City: LAKEWOOD RANCH
- Zipcode: 34211
- Subdivision: Arbor Grande
- Elementary School: Gullett Elementary
- Middle School: Dr Mona Jain Middle
- High School: Lakewood Ranch High
- Provided by: COMPASS FLORIDA LLC
- Contact: Toma Milbank PLLC
- 305-851-2820

- DMCA Notice
-
DescriptionLocation, location, location! The number one rule of real estate and this gorgeous 5 bedroom, 4.5 bathroom pool home offers the best location for several reasons. First, expansive water views with a preserve on the other side provide the ultimate in privacy and tranquility. Second, this home is located on a quiet cul de sac street with a resident access gate leading directly to Bob Gardner Park at the end of the cul de sac. And third, Arbor Grande is located in the heart of Lakewood Ranch (not all the way out East!) giving you easy access to all that the area offers. On top of an amazing location, this upgraded home is absolutely stunning! Curb appeal abounds with lush landscaping, a tile roof, stone accents, a covered front porch and paver driveway. Inside, high ceilings and 8' doors throughout create an impressive first impression. Crown molding, light filtering shades, plantation shutters, and designer light fixtures and fans can be found throughout. The great room is the star of the show with double high ceilings, a custom feature wall and fireplace, plus unmatched water and preserve views. Open to the great room, the kitchen features white cabinetry, a large center island, granite countertops, a built in oven and microwave, gas cooktop, plus a double wide pantry. There is a dine in area as well as a formal dining room and living room, making it the ideal layout for both entertaining as well as smaller family gatherings. Outside, the view cannot be beat! An expansive water view with Western exposure and a preserve on the other side provides unparalleled privacy and sunset views no neighbors in sight, just the tranquil sights and sounds of nature. Imagine sun drenched days lounging by the pool and spa, surrounded by lush tropical landscaping and swaying palm trees. There is one bedroom with a full bathroom on the main level with access to the pool, making it the perfect spot for guests or even a home office. Upstairs is home to the primary suite, three additional bedrooms (two of which have ensuite bathrooms), plus a loft. Relax in the spacious primary suite with peaceful views of the water and preserve, dual walk in closets with custom cabinetry, plus an en suite bathroom with a soaking tub, walk in shower, double undermount sinks. LVP flooring can be found in all the bedrooms, the loft and on the stairs. Additional upgrades include: refinished railings to elevate the look and match the decor, custom molding around the 8' doors upstairs, and more. Arbor Grande is a boutique style, gated community known for its diverse architectural styles, vibrant color palettes, and resort style amenities with top rated schools very close by. Designed for those who appreciate both a friendly atmosphere and an active lifestyle, this community features a heated beach entry pool, a state of the art fitness center, bocce ball, and sand volleyball. At the heart of Arbor Grande is a stunning 10,000 soft clubhouse, thoughtfully designed for community connection. For those looking to host private gatherings, the clubhouse can be booked in advance. Adding to its appeal, Arbor Grande offers direct access to Bob Gardner Park, seamlessly extending the communitys outdoor offerings including soccer fields, a disc golf course, playground, dog park and more. Perfectly situated in the country's number one multi generational community of Lakewood Ranch, this beautiful home offers peaceful, private living with effortless access to everything you need and want!
Payment Calculator
- Principal & Interest -
- Property Tax $
- Home Insurance $
- HOA Fees $
- Monthly -
For a Fast & FREE Mortgage Pre-Approval Apply Now
Apply Now
 Apply Now
Apply NowFeatures
Building and Construction
- Builder Model: Cornell
- Covered Spaces: 0.00
- Exterior Features: Hurricane Shutters, Irrigation System, Lighting, Sliding Doors
- Flooring: Luxury Vinyl, Tile
- Living Area: 3394.00
- Roof: Tile
Land Information
- Lot Features: Cul-De-Sac, Landscaped, Sidewalk
School Information
- High School: Lakewood Ranch High
- Middle School: Dr Mona Jain Middle
- School Elementary: Gullett Elementary
Garage and Parking
- Garage Spaces: 3.00
- Open Parking Spaces: 0.00
- Parking Features: Garage Door Opener
Eco-Communities
- Pool Features: Child Safety Fence, Gunite, Heated, Lighting, Screen Enclosure
- Water Source: Public
Utilities
- Carport Spaces: 0.00
- Cooling: Central Air
- Heating: Central
- Pets Allowed: Breed Restrictions, Number Limit, Yes
- Sewer: Public Sewer
- Utilities: BB/HS Internet Available, Cable Available, Electricity Connected, Natural Gas Connected, Public, Sewer Connected, Underground Utilities, Water Connected
Amenities
- Association Amenities: Clubhouse, Gated, Pool, Recreation Facilities
Finance and Tax Information
- Home Owners Association Fee Includes: Pool, Maintenance Grounds, Recreational Facilities
- Home Owners Association Fee: 981.00
- Insurance Expense: 0.00
- Net Operating Income: 0.00
- Other Expense: 0.00
- Tax Year: 2024
Other Features
- Appliances: Built-In Oven, Cooktop, Dishwasher, Disposal, Dryer, Gas Water Heater, Microwave, Range Hood, Refrigerator
- Association Name: Resource Property Management - Christina Eades
- Association Phone: 941-242-2779
- Country: US
- Interior Features: Built-in Features, Ceiling Fans(s), Crown Molding, Eat-in Kitchen, High Ceilings, Open Floorplan, PrimaryBedroom Upstairs, Stone Counters, Thermostat, Tray Ceiling(s), Walk-In Closet(s), Window Treatments
- Legal Description: LOT 126 ARBOR GRANDE PI#5800.0640/9
- Levels: Two
- Area Major: 34211 - Bradenton/Lakewood Ranch Area
- Occupant Type: Owner
- Parcel Number: 580006409
- View: Trees/Woods, Water
- Views: 11
- Zoning Code: PD-MU
Similar Properties
Nearby Subdivisions
0581106 Cresswind Ph Iii Lot 4
0581107 Cresswind Ph Iv Lot 48
4505 Cresswind Phase 1 Subph A
Arbor Grande
Avalon Woods
Bridgewater Ph I At Lakewood R
Bridgewater Ph Ii At Lakewood
Calusa Country Club
Central Park
Central Park Subphase B2b
Central Park Subphase E1b
Central Park Subphase G2a G2b
Cresswind Lakewood Ranch
Cresswind Ph I Subph A B
Cresswind Ph Ii Subph A B C
Harmony At Lakewood Ranch Ph I
Indigo Ph Iv V
Lorraine Lakes
Lorraine Lakes Ph I
Lorraine Lakes Ph Iia
Lorraine Lakes Ph Iib1 Iib2
Lorraine Lakes Ph Iib3 Iic
Mallory Park
Mallory Park Ph I A C E
Mallory Park Ph I D Ph Ii A
Mallory Park Ph Ii Subph A Rep
Mallory Park Ph Ii Subph B
Palisades
Park East At Azario
Polo Run Ph Ia Ib
Polo Run Ph Iic Iid Iie
Sapphire Point At Lakewood Ran
Solera At Lakewood Ranch
Star Farms
Star Farms At Lakewood Ranch
Star Farms Ph Iiv
Sweetwater At Lakewood Ranch
Sweetwater At Lakewood Ranch P



