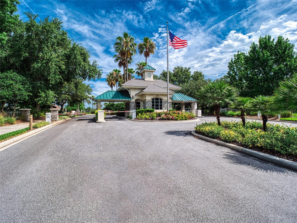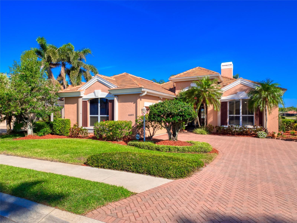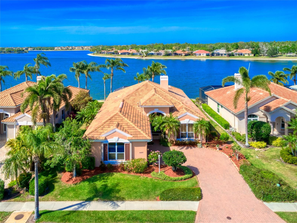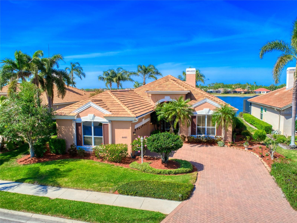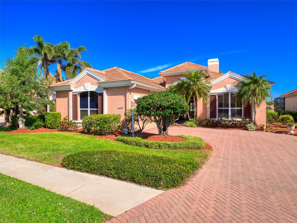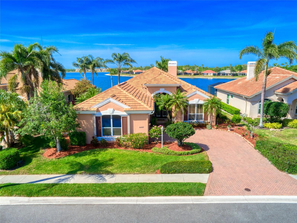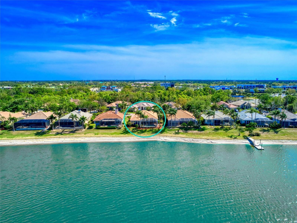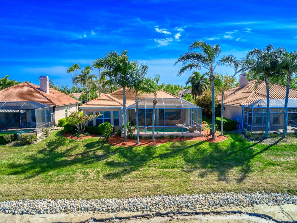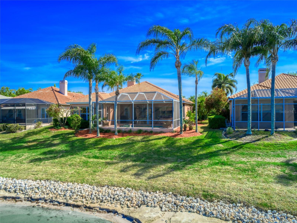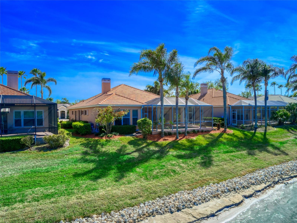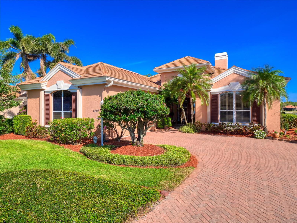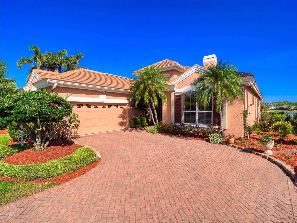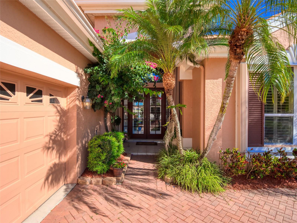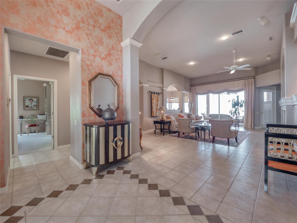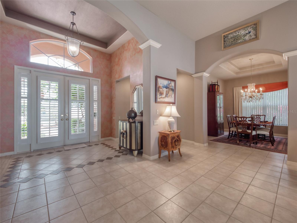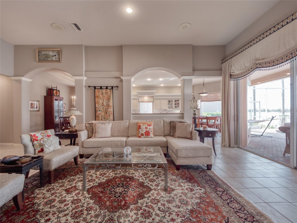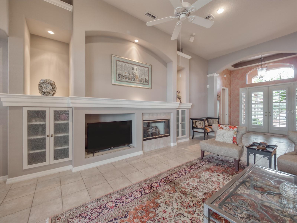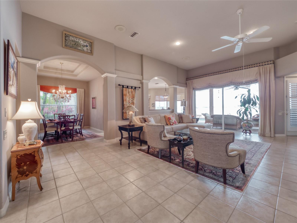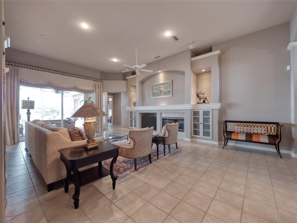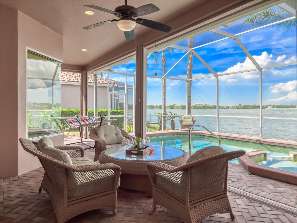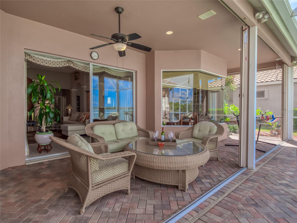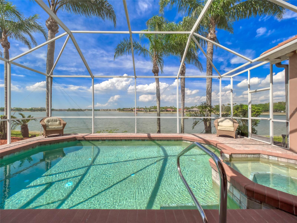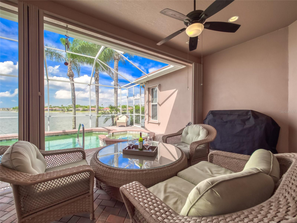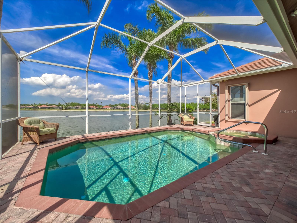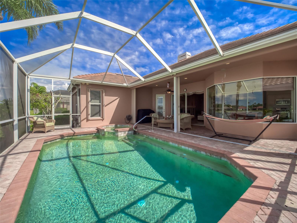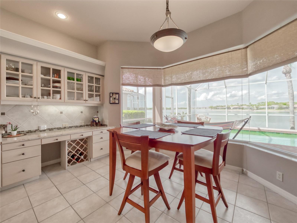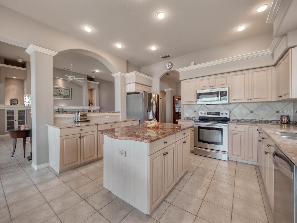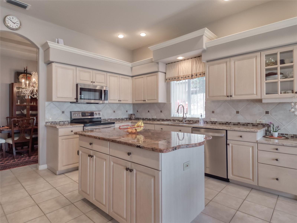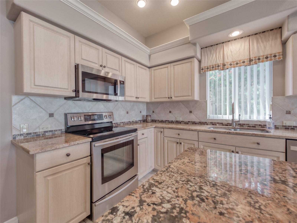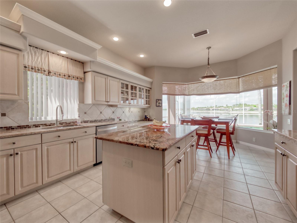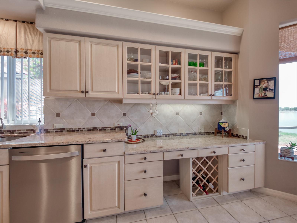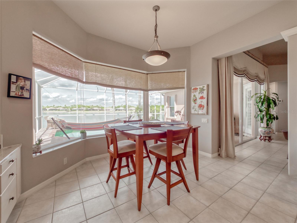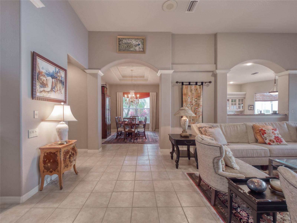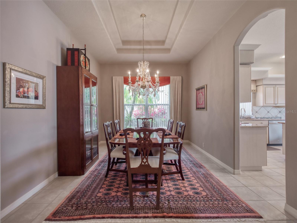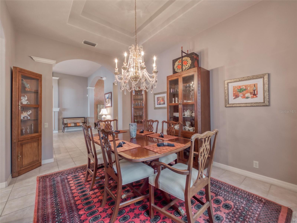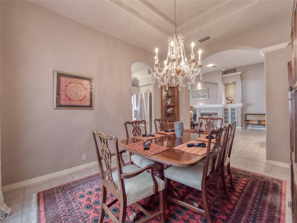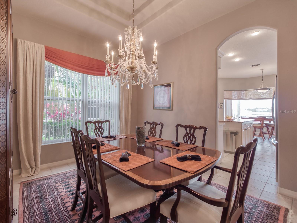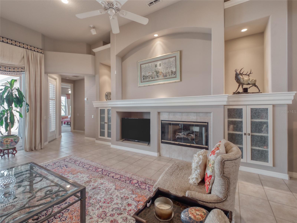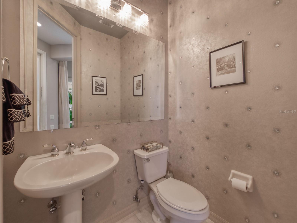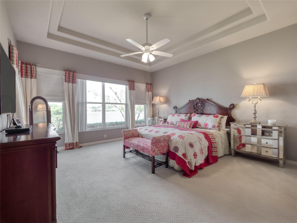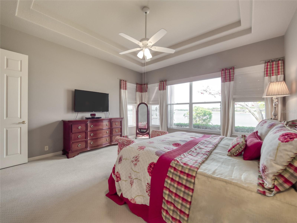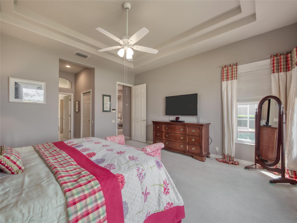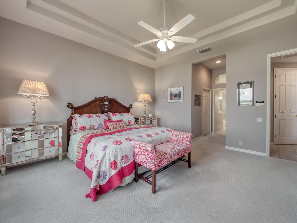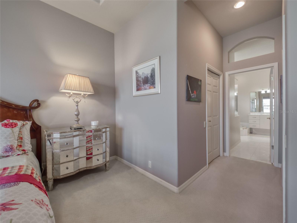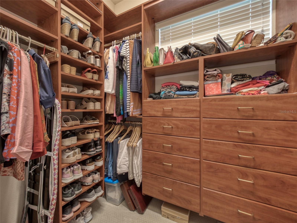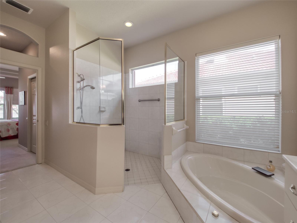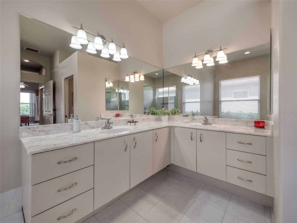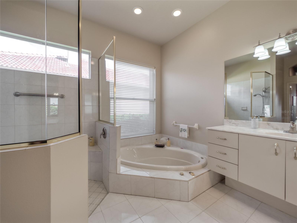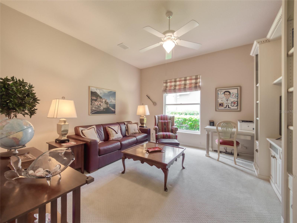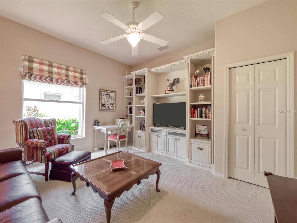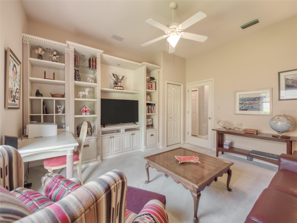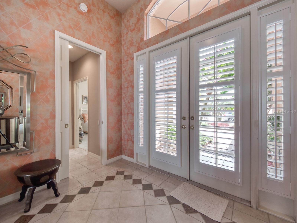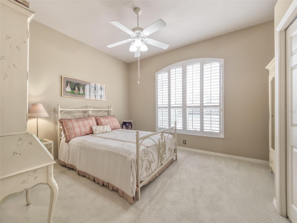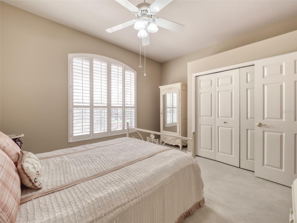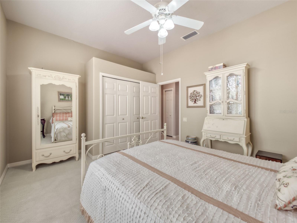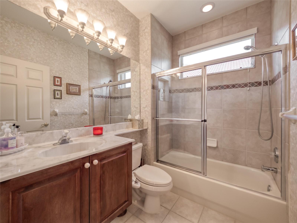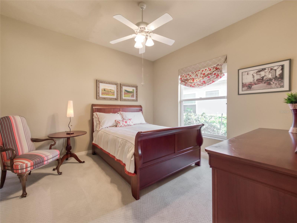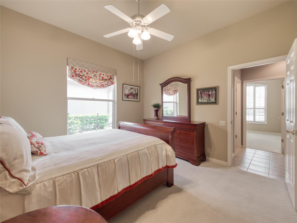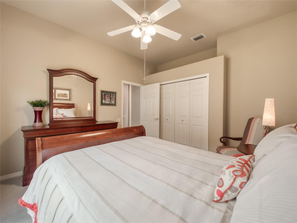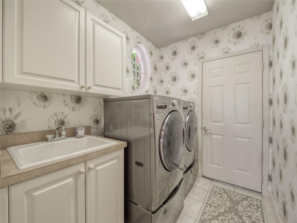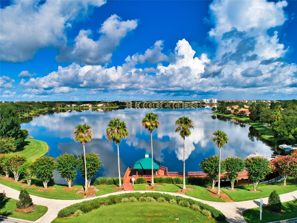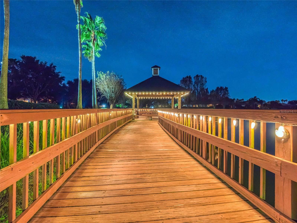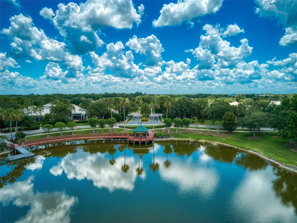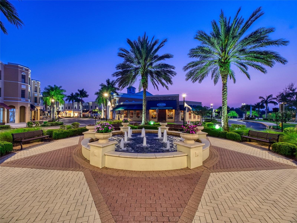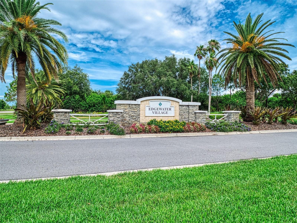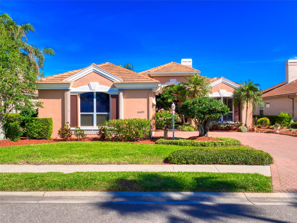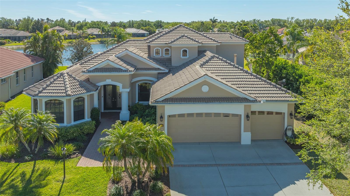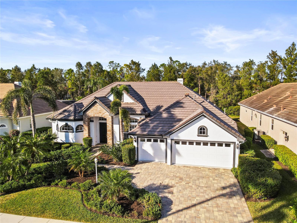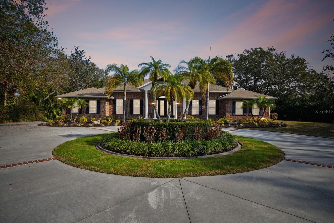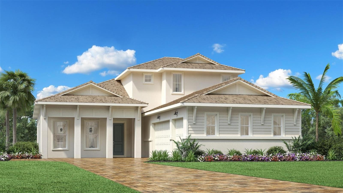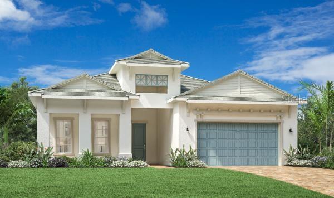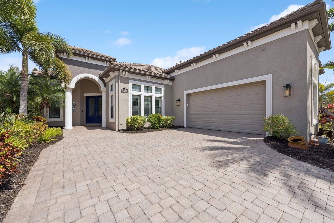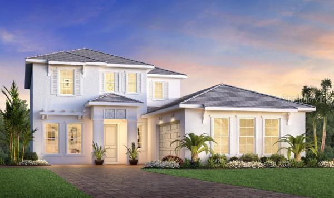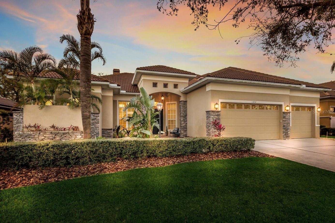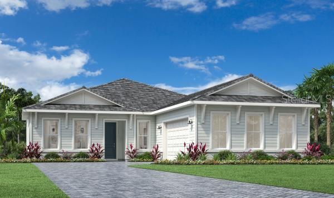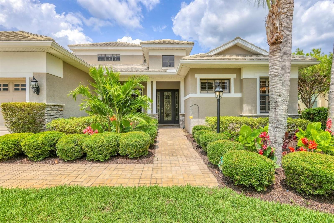6605 Waters Edge Way, LAKEWOOD RANCH, FL 34202
Property Photos
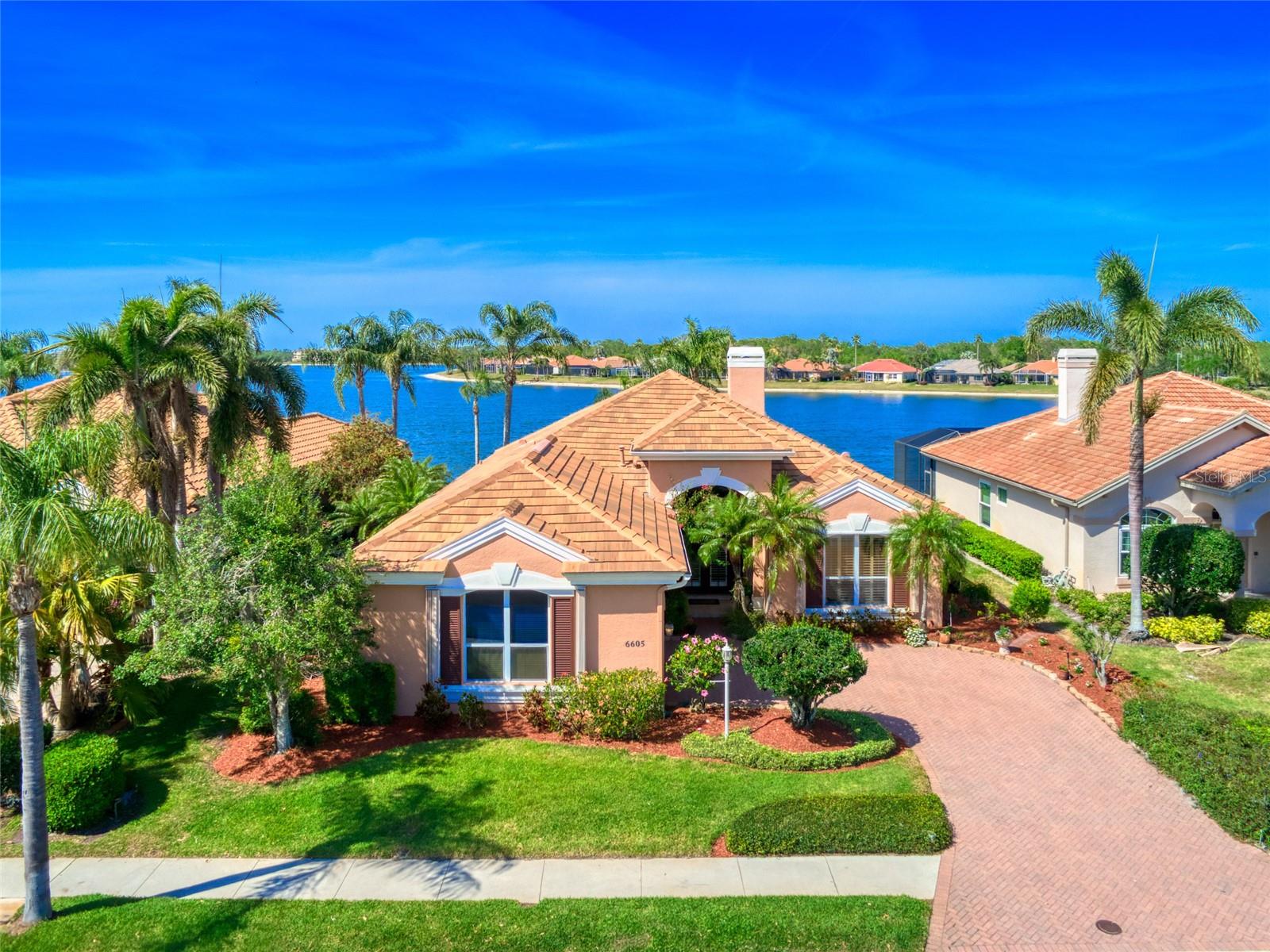
Would you like to sell your home before you purchase this one?
Priced at Only: $980,525
For more Information Call:
Address: 6605 Waters Edge Way, LAKEWOOD RANCH, FL 34202
Property Location and Similar Properties
- MLS#: A4645777 ( Residential )
- Street Address: 6605 Waters Edge Way
- Viewed: 15
- Price: $980,525
- Price sqft: $289
- Waterfront: Yes
- Wateraccess: Yes
- Waterfront Type: Lake Front
- Year Built: 1997
- Bldg sqft: 3388
- Bedrooms: 4
- Total Baths: 3
- Full Baths: 2
- 1/2 Baths: 1
- Garage / Parking Spaces: 2
- Days On Market: 69
- Additional Information
- Geolocation: 27.3886 / -82.4259
- County: MANATEE
- City: LAKEWOOD RANCH
- Zipcode: 34202
- Subdivision: Edgewater Village Subphase A
- Elementary School: Robert E Willis Elementary
- Middle School: Nolan Middle
- High School: Lakewood Ranch High
- Provided by: FINE PROPERTIES
- Contact: Michael Mayo
- 941-782-0000

- DMCA Notice
-
DescriptionExperience the luxury of lakefront living!! Gorgeous home! Amazing views & perfect floor plan! Take pleasure in the exceptional features of this arthur rutenberg residence on the banks of majestic lake uihlein. Ideal location! Edgewater village is a premier, gated community centrally located in lakewood ranch & featuring both privacy & convenience for residents. The spacious & open floor plan of the residence features 4 bedrooms, 2 1/2 baths & a side entry 2 car garage. New tile roof in 2019. The distinctive character of this elegant home is defined by tall 11 ceilings, unique custom architectural design, tray ceilings & large windows to bring in abundant natural light. Enjoy tranquil water views from the primary suite, great room & kitchen. The spacious gourmet kitchen is equipped w/ granite countertops, ample storage & a convenient center island. Aquarium glass in the kitchen dining area offers panoramic views of the lake. Take advantage of the unique indoor/outdoor florida lifestyle as you dine, entertain or relax on the paver lanai w/ extended screen cage. Swim, refresh & rejuvenate in the heated pool & spa. The lanai is a perfect morning spot to watch the water birds & sip coffee. In the evening, experience breathtaking sunsets over the lake, as you dine or sip a glass of wine. The grand family room is stylishly customized with built in cabinets & shelves as well as a wood burning fireplace. The spacious primary suite offers 2 walk in closets & an en suite bathroom with a soaking tub, walk in shower, water closet and double sinks. Two additional private bedrooms share a full bathroom the area can be closed off for guests or family w/ a pocket door. On the opposite side of the home, a spacious 4th bedroom or office features double doors. An elegant formal dining room offers a convenient & special space for entertaining & family dinners. Additionally this extraordinary home features a paver driveway & walk way, new pool pump, & locking hurricane shutters imagine living among lush, mature landscaping & tranquil water views while also located within walking or biking distance to lakewood ranch main street, next to the lakewood ranch country club & across the street from sarasota polo club! Edgewater village residents can enjoy walks around the spring fed, 160 acre lake, relaxing at the gazebo, fishing from a private pier & access to small boat storage. Access everything in minutes i 75 for quick travel, utc center for shopping, fine restaurants & attractions, lakewood ranch medical center, waterside farmers markets, downtown sarasota dining & culture, st. Armands circle, award winning gulf beaches & sarasota airport. Lead an active lifestyle in your personal paradise!
Payment Calculator
- Principal & Interest -
- Property Tax $
- Home Insurance $
- HOA Fees $
- Monthly -
For a Fast & FREE Mortgage Pre-Approval Apply Now
Apply Now
 Apply Now
Apply NowFeatures
Building and Construction
- Covered Spaces: 0.00
- Exterior Features: Hurricane Shutters, Lighting, Sidewalk, Sliding Doors
- Flooring: Carpet, Ceramic Tile
- Living Area: 2520.00
- Roof: Tile
School Information
- High School: Lakewood Ranch High
- Middle School: Nolan Middle
- School Elementary: Robert E Willis Elementary
Garage and Parking
- Garage Spaces: 2.00
- Open Parking Spaces: 0.00
Eco-Communities
- Pool Features: Heated, In Ground
- Water Source: Public
Utilities
- Carport Spaces: 0.00
- Cooling: Central Air
- Heating: Central
- Pets Allowed: Yes
- Sewer: Public Sewer
- Utilities: Cable Connected, Electricity Connected, Natural Gas Connected, Public, Sprinkler Recycled, Underground Utilities, Water Connected
Amenities
- Association Amenities: Gated
Finance and Tax Information
- Home Owners Association Fee: 134.00
- Insurance Expense: 0.00
- Net Operating Income: 0.00
- Other Expense: 0.00
- Tax Year: 2024
Other Features
- Appliances: Dishwasher, Disposal, Dryer, Gas Water Heater, Microwave, Range, Refrigerator, Washer
- Association Name: Christine Wofford
- Association Phone: 941-907-0202
- Country: US
- Interior Features: Built-in Features, Ceiling Fans(s), High Ceilings, Open Floorplan, Primary Bedroom Main Floor, Stone Counters, Tray Ceiling(s), Walk-In Closet(s), Window Treatments
- Legal Description: LOT 7 EDGEWATER VILLAGE SUBPHASE A UNIT 1 PI#5884.0235/4
- Levels: One
- Area Major: 34202 - Bradenton/Lakewood Ranch/Lakewood Rch
- Occupant Type: Owner
- Parcel Number: 588402354
- Views: 15
- Zoning Code: PDMU/WPE
Similar Properties
Nearby Subdivisions
Concession Ph I
Concession Ph Ii Blk A
Country Club East
Country Club East At Lakewd Rn
Country Club East At Lakewood
Del Webb
Del Webb Ph Ib Subphases D F
Del Webb Ph Ii Subphases 2a 2b
Del Webb Ph Iii Subph 3a 3b 3
Del Webb Ph V Sph D
Del Webb Ph V Subph 5a 5b 5c
Edgewater Village
Edgewater Village Sp A Un 5
Edgewater Village Subphase A
Edgewater Village Subphase A U
Edgewater Village Subphase B
Greenbrook Village
Greenbrook Village Sp Bb Un 1
Greenbrook Village Subphase Bb
Greenbrook Village Subphase Gg
Greenbrook Village Subphase K
Greenbrook Village Subphase Kk
Greenbrook Village Subphase Ll
Greenbrook Village Subphase P
Greenbrook Village Subphase T
Greenbrook Village Subphase Y
Greenbrook Village Subphase Z
Isles At Lakewood Ranch
Isles At Lakewood Ranch Ph Ia
Isles At Lakewood Ranch Ph Ii
Lake Club
Lake Club Ph I
Lake Club Ph Ii
Lake Club Ph Iv Subph A Aka Ge
Lake Club Ph Iv Subph C-2
Lake Club Ph Iv Subph C2
Lake Club Ph Iv Subphase A Aka
Lakewood Ranch
Lakewood Ranch Cc Sp C Un 5
Lakewood Ranch Ccv Sp Ff
Lakewood Ranch Ccv Sp Ii
Lakewood Ranch Country Club
Lakewood Ranch Country Club Vi
River Club
River Club North Lts 113-147
River Club North Lts 113147
River Club South Subphase Ii
River Club South Subphase Iv
River Club South Subphase Vb3
Riverwalk Ridge
Riverwalk Village Cypress Bank
Riverwalk Village Subphase F
Summerfield Village
Summerfield Village Cypress Ba
Summerfield Village Sp C Un 5
Summerfield Village Subphase A
Summerfield Village Subphase B
Summerfield Village Subphase C
Summerfield Village Subphase D
Willowbrook Ph 1



