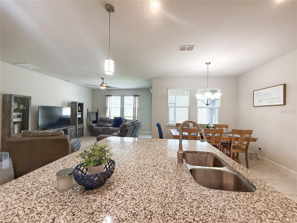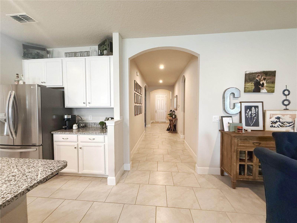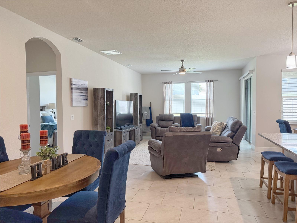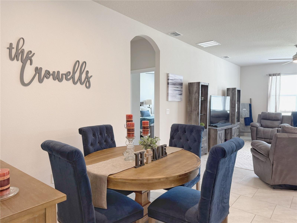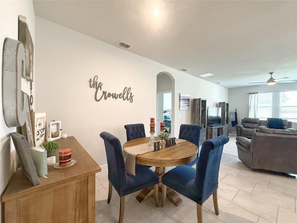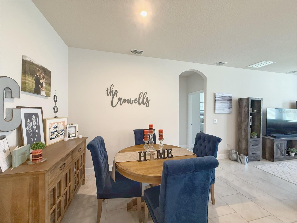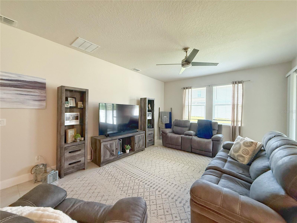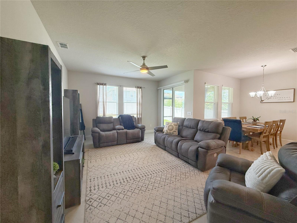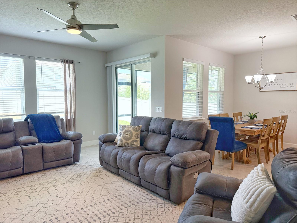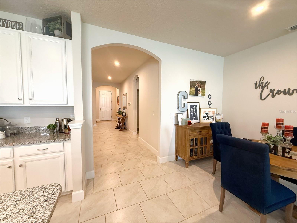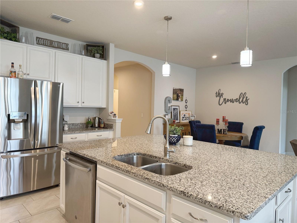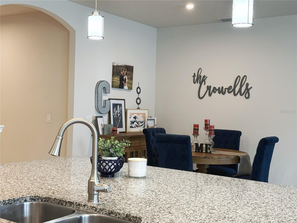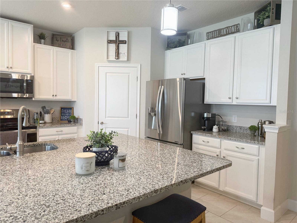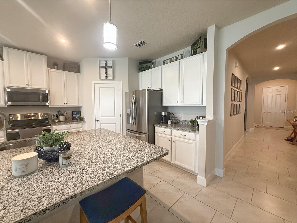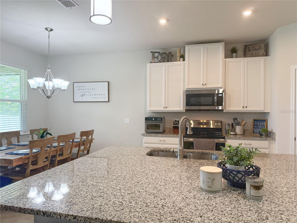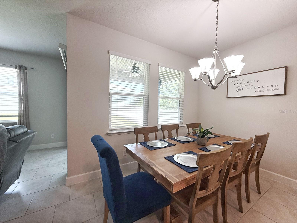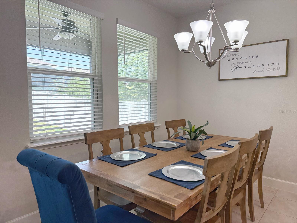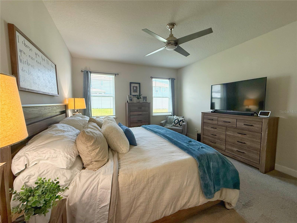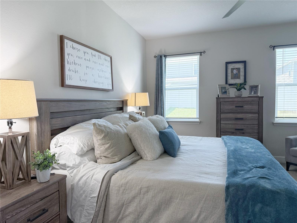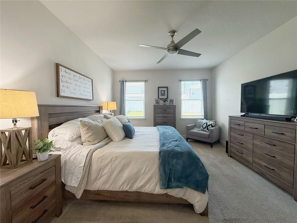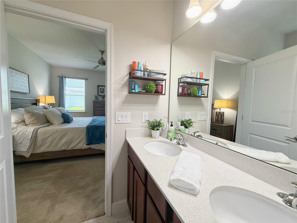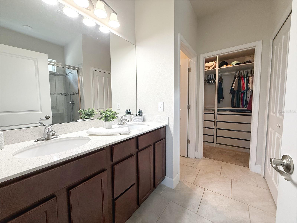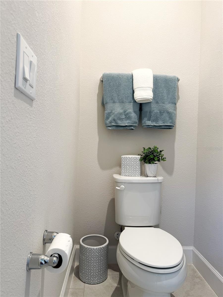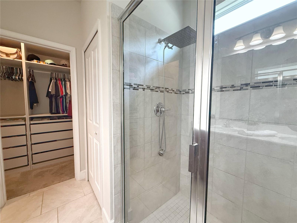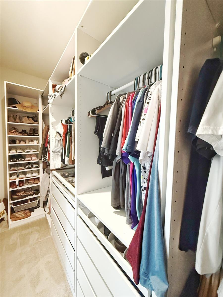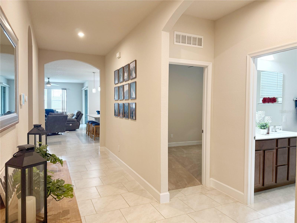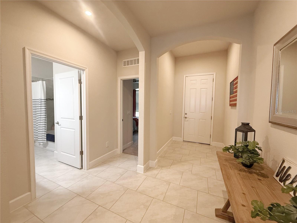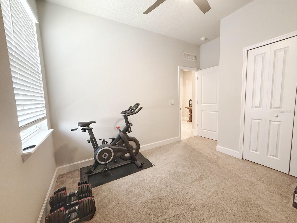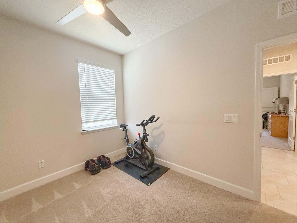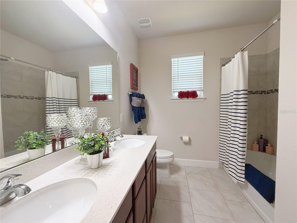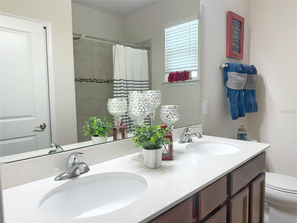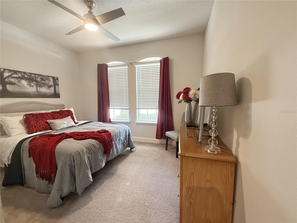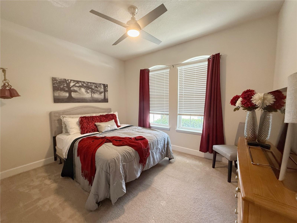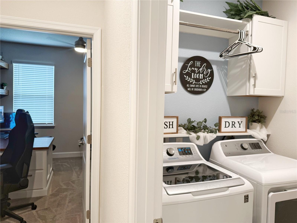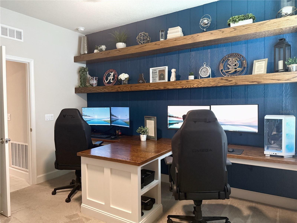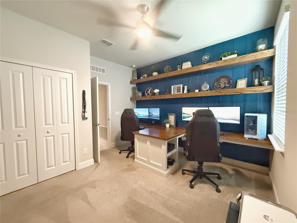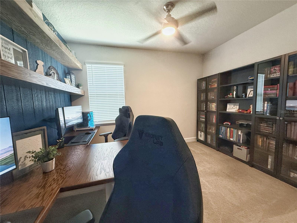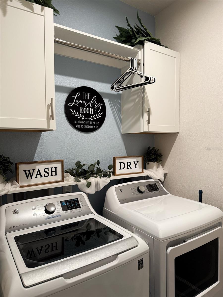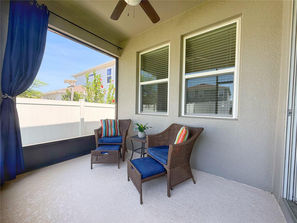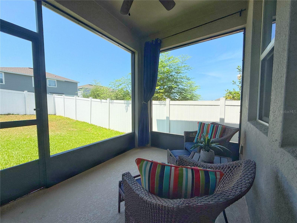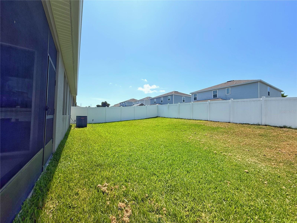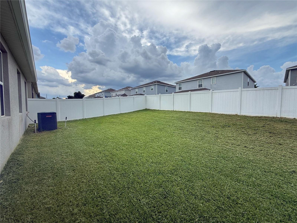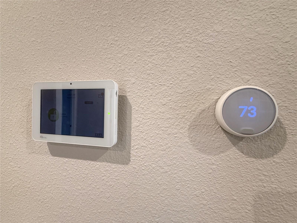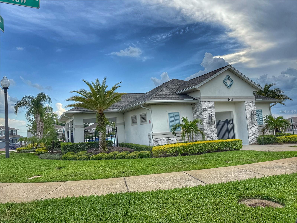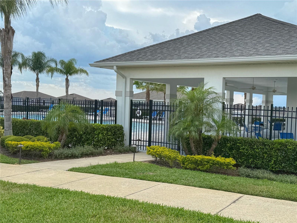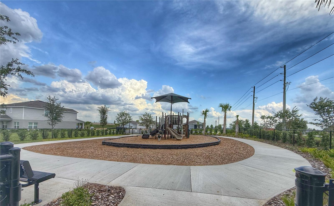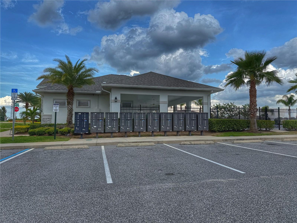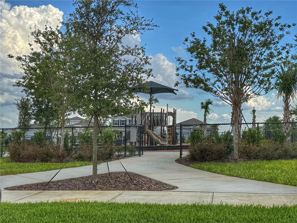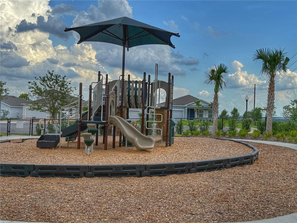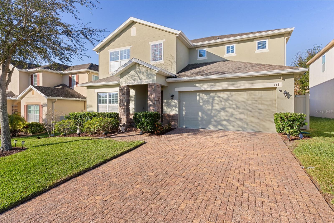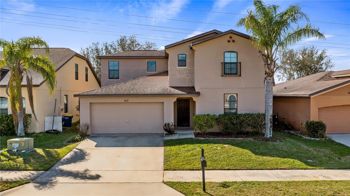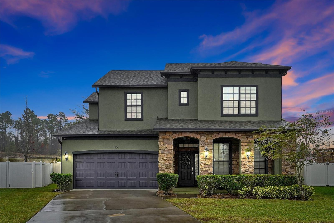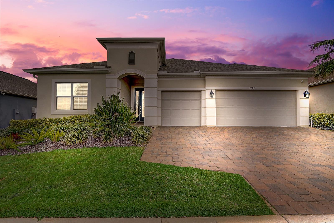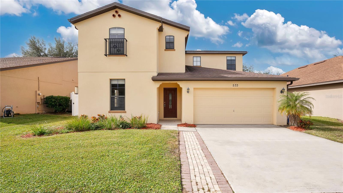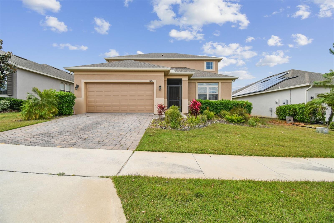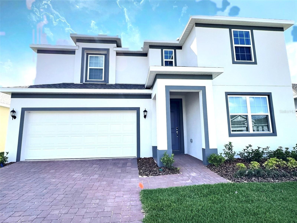3181 Hill Point Street, MINNEOLA, FL 34715
Property Photos
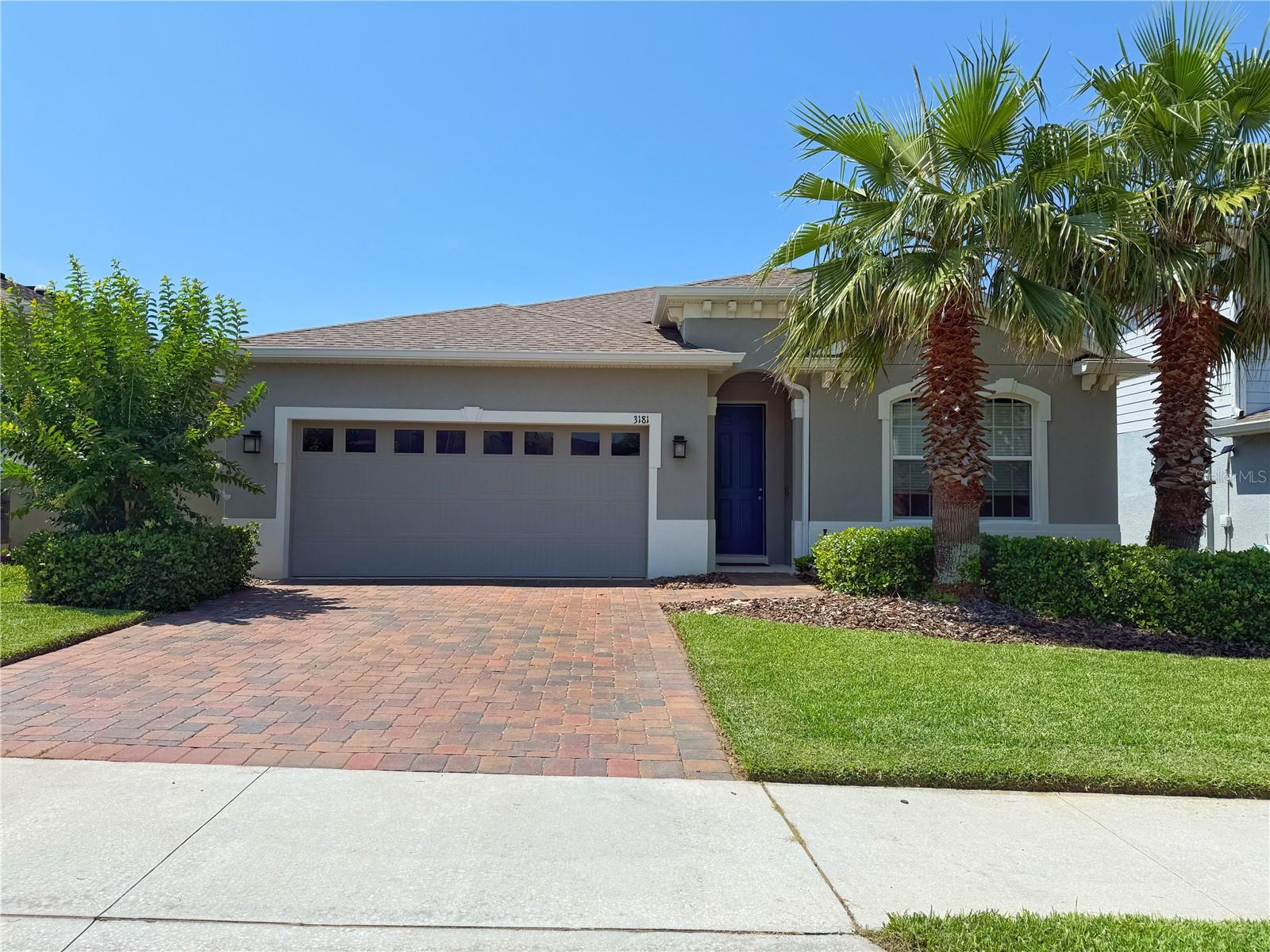
Would you like to sell your home before you purchase this one?
Priced at Only: $548,500
For more Information Call:
Address: 3181 Hill Point Street, MINNEOLA, FL 34715
Property Location and Similar Properties
- MLS#: G5097527 ( Residential )
- Street Address: 3181 Hill Point Street
- Viewed: 10
- Price: $548,500
- Price sqft: $213
- Waterfront: No
- Year Built: 2020
- Bldg sqft: 2576
- Bedrooms: 4
- Total Baths: 2
- Full Baths: 2
- Garage / Parking Spaces: 2
- Days On Market: 10
- Additional Information
- Geolocation: 28.5959 / -81.7336
- County: LAKE
- City: MINNEOLA
- Zipcode: 34715
- Subdivision: Overlookgrassy Lake
- Provided by: RE/MAX TITANIUM GROUP
- Contact: Kimberly Jones-Wilde
- 352-241-6363

- DMCA Notice
-
Description***honey stop the car*** this 4/2 split floor plan is move in read home in minneola. Starting with curb appeal and a driveway that has pavers. Welcome guests through the front entry into the large foyer. The entire home has 5 1\4 baseboards throughout, 9r extra tall ceilings and 8 exterior doors. Ceramic tile flooring off set allows easy cleaning. The living room is open to the dining room, kitchen and dinette, has ceramic tile flooring, 5 1/4 baseboards, sliding glass doors onto the covered and screened in rear lanai. The dining room has ceramic tile flooring and is easy to serve in and be apart of all the homes action. The kitchen has a gourmet kitchen, 42 cabinets, granite countertops, walk in pantry, decorative shelving oversized gourmet island with bar top seating with pendant lighting, ceramic tile flooring, stainless steel appliances, recessed lighting and open to the living and dining room. The dinette off the kitchen has a view of living, dining room and kitchen as well as the covered and screened in lanai and fenced in backyard, and ceramic tile floors. The primary bedroom has a en suite bathroom, extra tall ceilings and ceiling fan. The primary bathroom has ceramic tile flooring, tall countertops, dual sinks, separate water closet, linen closet, shower with rain head and walk in closet with custom built in shelving. Bedroom 2 & 3 have built in closets, ceiling fans, 51/4 baseboards, extra tall ceilings and doors, and are off a mini hallway separated with bathroom 2. Bathroom 2 has ceramic tile flooring, quartz countertops, tub/shower combo, tall countertops linen closet and located between bedroom 2 & 3. Bedroom 4 has built in closet, ceiling fan and built in desk that is over the flooring and can be removed easily. The backyard is fenced in with a vinyl fence. There is a nest and security system with cameras. Wifi garage door opener, irrigation system, gutters on the outside of the home. There is a community pool and playground for enjoying the outdoors. Amazing sunsets and located with easy access to the turnpike, new hospital, shopping, highway 27 and highway 50.
Payment Calculator
- Principal & Interest -
- Property Tax $
- Home Insurance $
- HOA Fees $
- Monthly -
For a Fast & FREE Mortgage Pre-Approval Apply Now
Apply Now
 Apply Now
Apply NowFeatures
Building and Construction
- Covered Spaces: 0.00
- Exterior Features: Lighting, Rain Gutters, Sidewalk, Sliding Doors
- Fencing: Vinyl
- Flooring: Carpet, Ceramic Tile
- Living Area: 2022.00
- Roof: Shingle
Land Information
- Lot Features: Landscaped, Level, Sidewalk, Paved
Garage and Parking
- Garage Spaces: 2.00
- Open Parking Spaces: 0.00
- Parking Features: Driveway, Garage Door Opener
Eco-Communities
- Water Source: Public
Utilities
- Carport Spaces: 0.00
- Cooling: Central Air
- Heating: Central, Electric
- Pets Allowed: Yes
- Sewer: Public Sewer
- Utilities: Cable Available, Electricity Connected, Public, Underground Utilities, Water Connected
Amenities
- Association Amenities: Playground, Pool
Finance and Tax Information
- Home Owners Association Fee Includes: Common Area Taxes, Pool
- Home Owners Association Fee: 244.00
- Insurance Expense: 0.00
- Net Operating Income: 0.00
- Other Expense: 0.00
- Tax Year: 2024
Other Features
- Appliances: Dishwasher, Disposal, Electric Water Heater, Range, Range Hood, Refrigerator
- Association Name: Everette Mitchell/Artemis Lifestyle
- Association Phone: 407-705-2190
- Country: US
- Interior Features: Ceiling Fans(s), Eat-in Kitchen, High Ceilings, Kitchen/Family Room Combo, Living Room/Dining Room Combo, Open Floorplan, Primary Bedroom Main Floor, Solid Surface Counters, Split Bedroom, Walk-In Closet(s), Window Treatments
- Legal Description: OVERLOOK AT GRASSY LAKE PB 71 PG 3-5 LOT 36 ORB 5437 PG 2005 ORB 5710 PG 722
- Levels: One
- Area Major: 34715 - Minneola
- Occupant Type: Owner
- Parcel Number: 05-22-26-0010-000-03600
- Style: Contemporary
- Views: 10
Similar Properties
Nearby Subdivisions
Ardmore Reserve
Ardmore Reserve Ph 3
Ardmore Reserve Ph Iii
Ardmore Reserve Ph Iv
Ardmore Reserve Ph V
Ardmore Reserve Phas Ii Replat
Country Ridge
Cyrene At Minneola
Del Webb Minneola
High Pointe Ph 01
High Pointe Ph 1
Hills Of Minneola
Lakewood Ridge
Lakewood Ridge Ph 06
Minneola
Minneola High Pointe Ph 02
Minneola Lakewood Ridge Sub
Minneola Oak Valley Ph 04b Lt
Minneola Park Ridge On Lake Mi
Minneola Pine Bluff Ph 02 Lt 9
Minneola Reserve At Minneola P
Not On The List
Oak Valley Ph 01a
Oak Valley Ph 01b
Overlook At Grassy Lake
Overlook/grassy Lake
Overlook/grassy Lake Ph 2
Overlookgrassy Lake
Overlookgrassy Lake Ph 2
Park View At The Hills
Park View At The Hills Ph 3
Park View/the Hills Ph 1
Park Viewhills Ph 1
Park Viewthe Hills
Park Viewthe Hills Ph 1
Park Viewthe Hills Ph 1 A Rep
Park Viewthe Hills Ph 2
Park Viewthe Hills Ph 2 A
Park Viewthe Hills Ph 2 A Re
Quail Valley Phase Iii
Quail Valley Phase V
Reserve At Minneola
Reserve At Minneola Phase 1
Reserveminneola Ph 2c Rep
Reserveminneola Ph 4
Sugarloaf Mountain
Town/minneola
Villages At Minneola Hills
Villages/minneola Hills
Villages/minneola Hills Ph 1a
Villages/minneola Hills Phase
Villagesminneola Hills
Villagesminneola Hills Ph 1a
Villagesminneola Hills Phase 2



