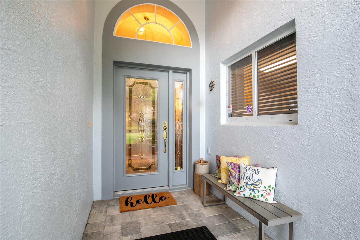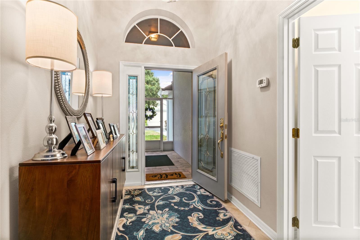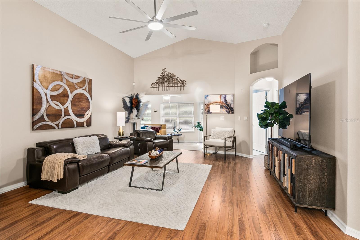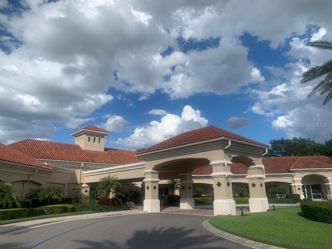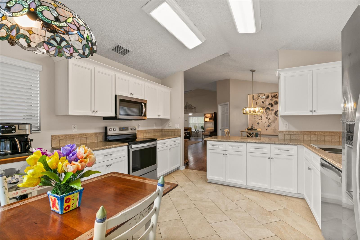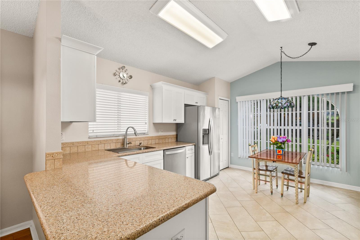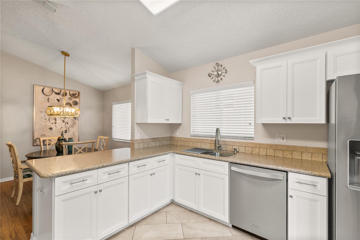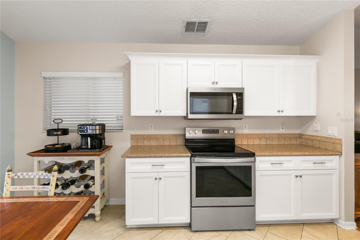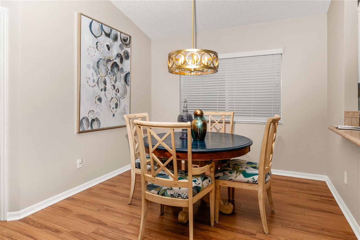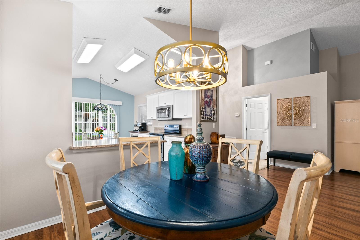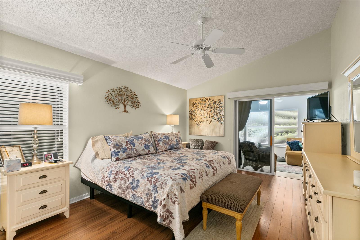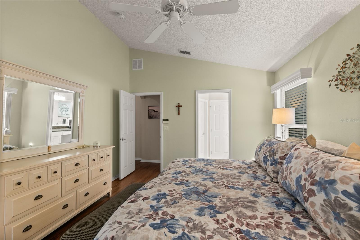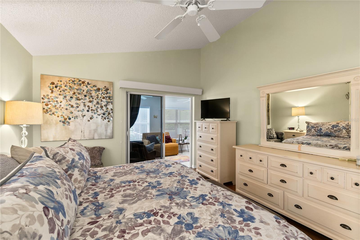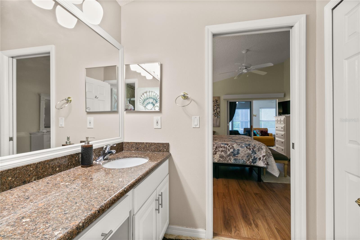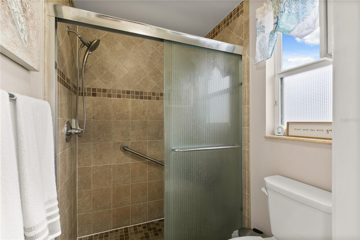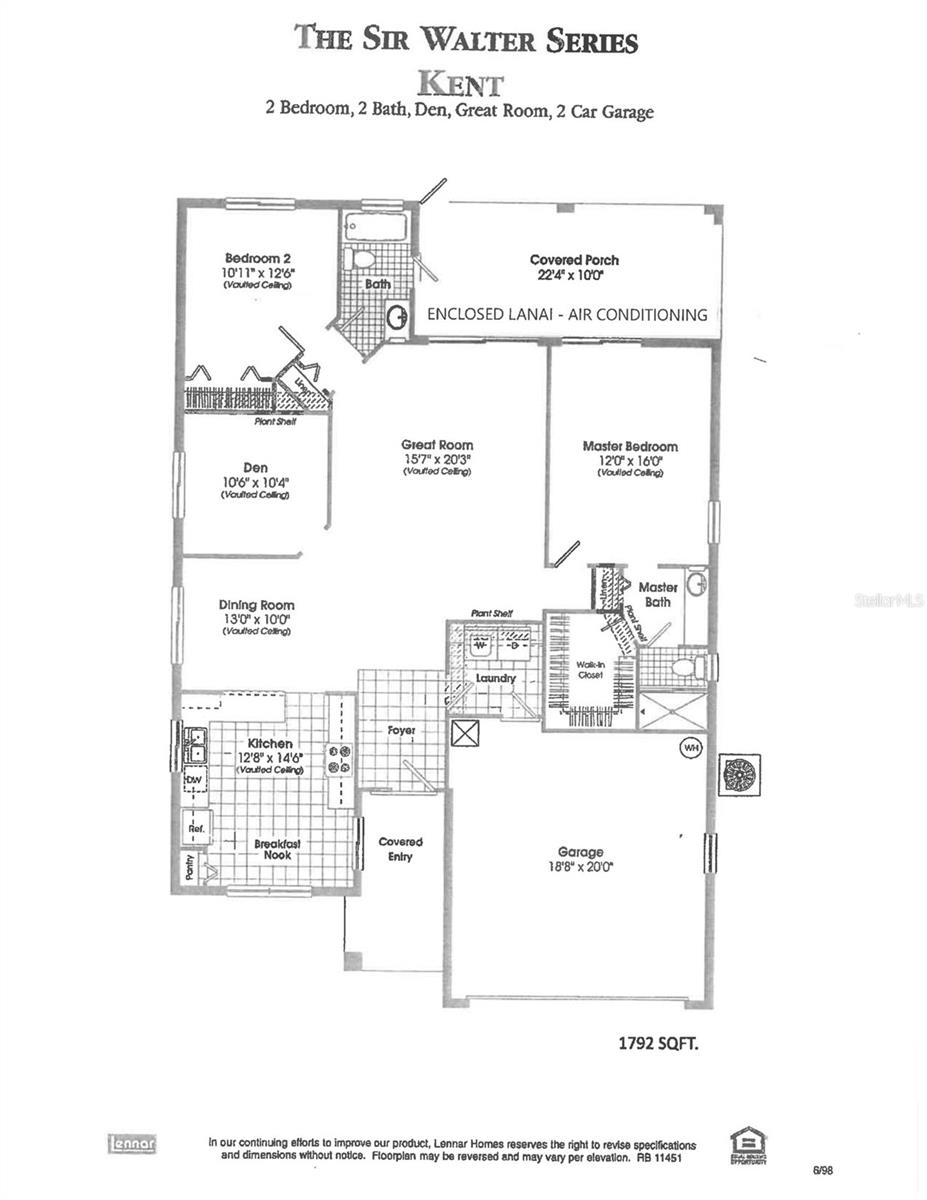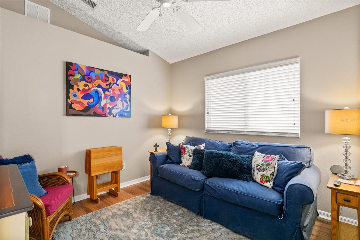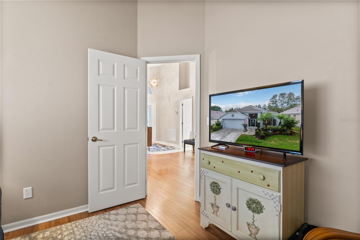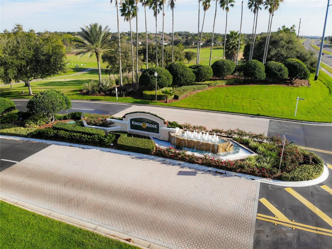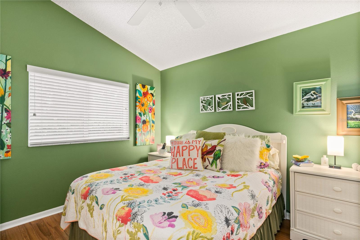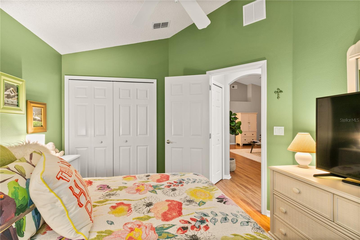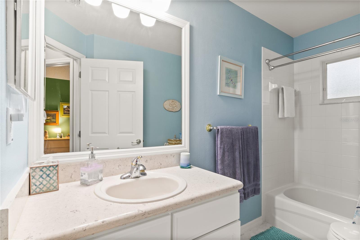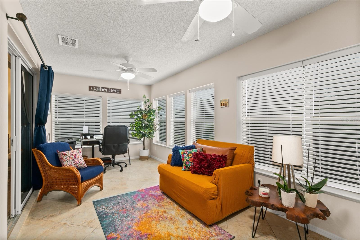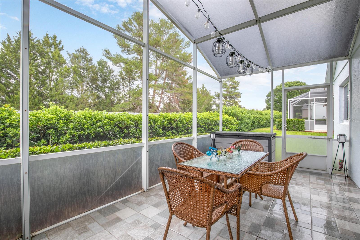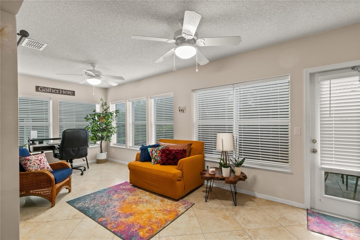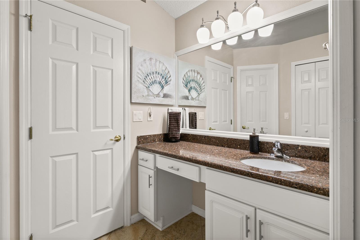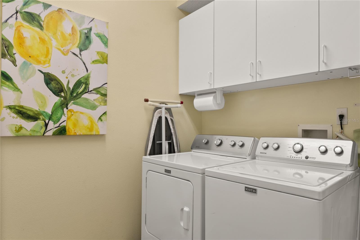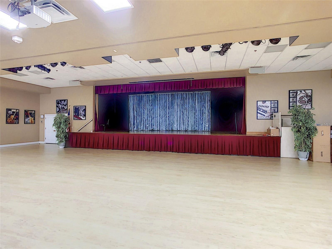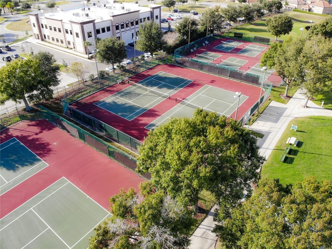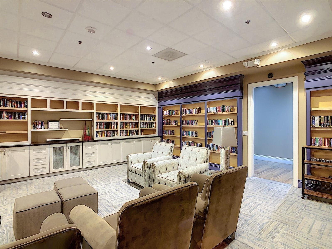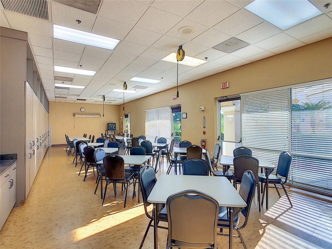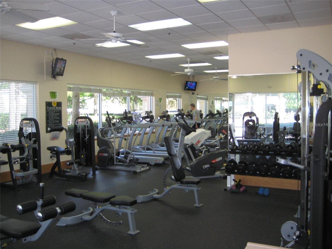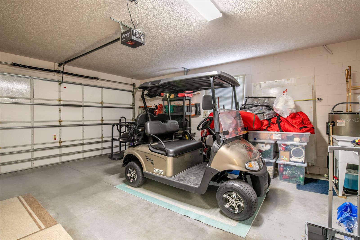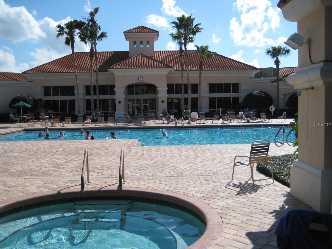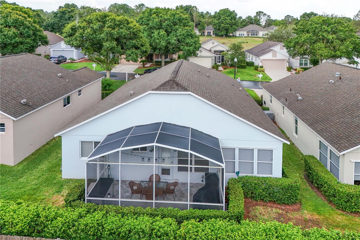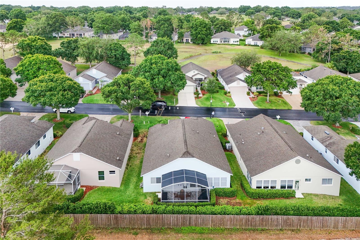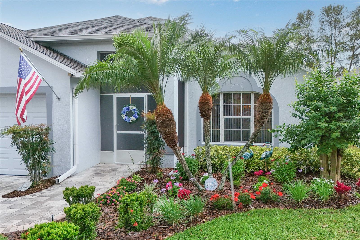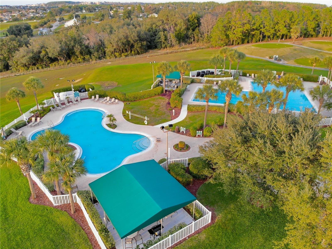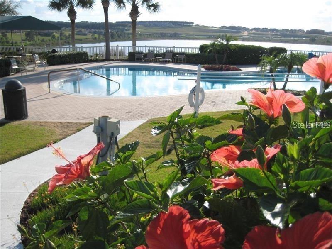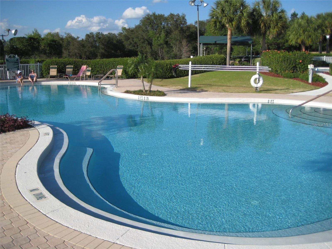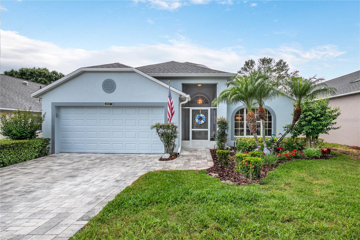4087 Capland Avenue, CLERMONT, FL 34711
Property Photos
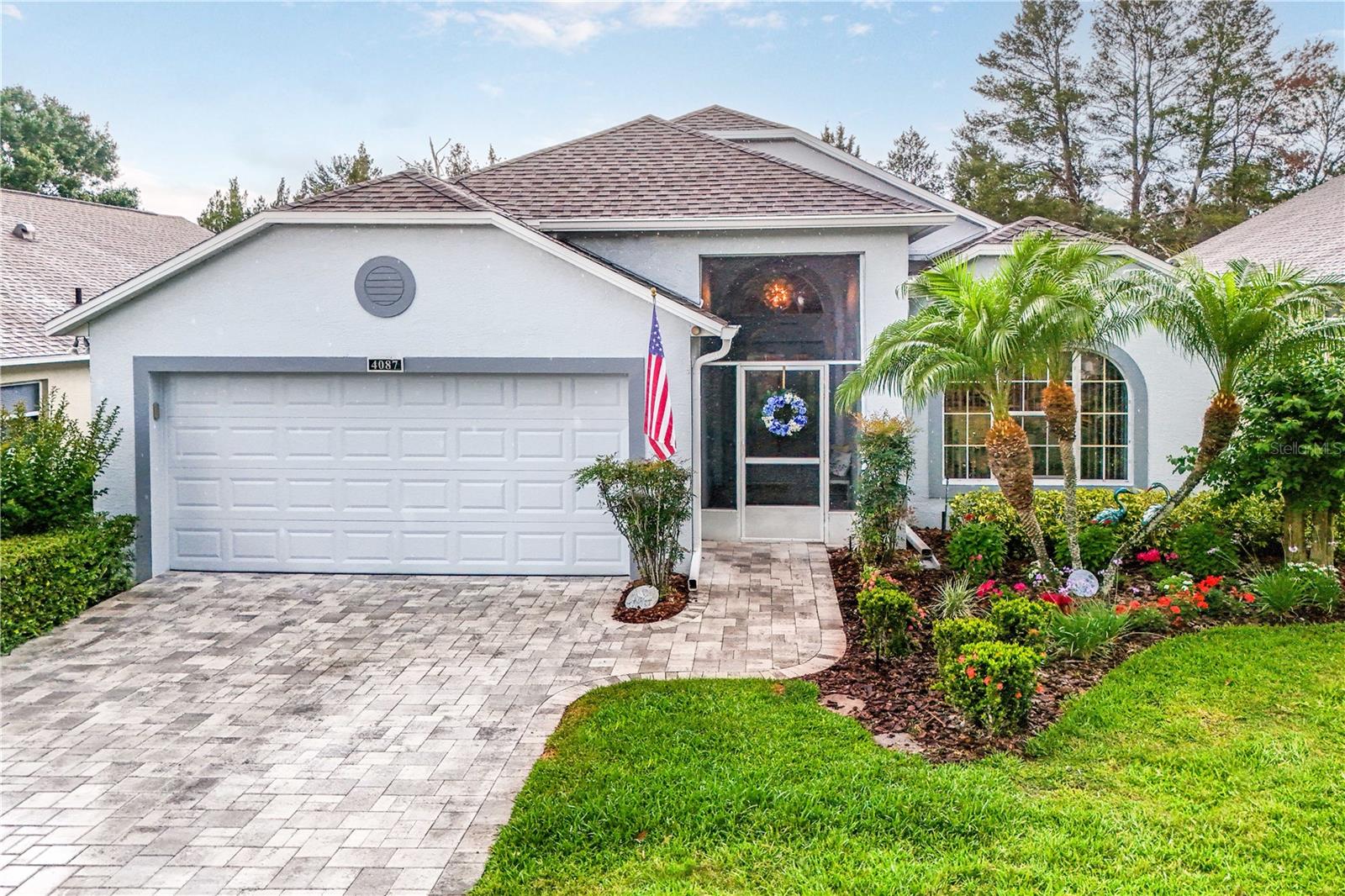
Would you like to sell your home before you purchase this one?
Priced at Only: $359,900
For more Information Call:
Address: 4087 Capland Avenue, CLERMONT, FL 34711
Property Location and Similar Properties
- MLS#: G5096554 ( Residential )
- Street Address: 4087 Capland Avenue
- Viewed: 79
- Price: $359,900
- Price sqft: $146
- Waterfront: No
- Year Built: 2003
- Bldg sqft: 2468
- Bedrooms: 2
- Total Baths: 2
- Full Baths: 2
- Days On Market: 28
- Additional Information
- Geolocation: 28.5214 / -81.7117
- County: LAKE
- City: CLERMONT
- Zipcode: 34711
- Subdivision: Clermont Sussex At Kings Ridge

- DMCA Notice
-
DescriptionPRICE IMPROVEMENT! Step into effortless resort living with this thoughtfully expanded Kent model in Kings Ridge. From the moment you enter, soaring vaulted ceilings and sun filled rooms create an airy, welcoming ambiance. The remodeled kitchenfinished with crisp shaker cabinets, gleaming granite counters, and stainless Whirlpool appliancesanchors the open concept layout, spilling naturally into the dining area and spacious living room for easy entertaining. A 221 sq ft, under air Florida room extends the homes gathering space, perfect for morning coffee or quiet evenings without sacrificing comfort in any season. Two generously sized bedrooms bookend the home, complemented by a versatile den ideal for an office, craft room, or extra guest space. Outside, a screened patio with brand new, non slip tile invites you to savor tranquil views with no rear neighbors, where gentle breezes play through the pines. Practical upgrades2014 roof and HVAC, hurricane shutters ensure peace of mind and a seamless move in. Beyond your door, Kings?Ridge offers a 24 hour guarded, golf cart friendly oasis featuring 2 18 hole courses, a lavish clubhouse with pools, sauna, fitness center, and endless social activities, plus HOA provided lawn care, exterior painting, and basic cable. Minutes from Disney, Orlando airport, and everyday conveniences, this meticulously maintained home blends casual elegance with an unbeatable lifestylebring your suitcase and start living the good life. And the conveyance of a like new EZ GO 4 seater golf cart with a new lithium battery in exchange for a 30 day closing.
Payment Calculator
- Principal & Interest -
- Property Tax $
- Home Insurance $
- HOA Fees $
- Monthly -
For a Fast & FREE Mortgage Pre-Approval Apply Now
Apply Now
 Apply Now
Apply NowFeatures
Building and Construction
- Builder Model: Kent
- Builder Name: Lennar
- Covered Spaces: 0.00
- Exterior Features: Lighting, Private Mailbox, Rain Gutters, Sliding Doors
- Flooring: Ceramic Tile, Laminate, Tile
- Living Area: 1792.00
- Roof: Shingle
Property Information
- Property Condition: Completed
Land Information
- Lot Features: Landscaped, Level, Near Golf Course, Paved, Private
Garage and Parking
- Garage Spaces: 2.00
- Open Parking Spaces: 0.00
- Parking Features: Driveway, Ground Level
Eco-Communities
- Water Source: Public
Utilities
- Carport Spaces: 0.00
- Cooling: Central Air
- Heating: Electric, Heat Pump
- Pets Allowed: Breed Restrictions, Number Limit, Yes
- Sewer: Public Sewer
- Utilities: Cable Connected, Electricity Connected, Fire Hydrant, Public, Sewer Connected, Sprinkler Meter, Sprinkler Recycled, Underground Utilities, Water Connected
Amenities
- Association Amenities: Basketball Court, Cable TV, Clubhouse, Fence Restrictions, Fitness Center, Gated, Golf Course, Handicap Modified, Lobby Key Required, Maintenance, Pickleball Court(s), Pool, Sauna, Shuffleboard Court, Spa/Hot Tub, Tennis Court(s), Vehicle Restrictions, Wheelchair Access
Finance and Tax Information
- Home Owners Association Fee Includes: Guard - 24 Hour, Cable TV, Escrow Reserves Fund, Internet, Maintenance Structure, Maintenance Grounds, Private Road
- Home Owners Association Fee: 233.00
- Insurance Expense: 0.00
- Net Operating Income: 0.00
- Other Expense: 0.00
- Tax Year: 2024
Other Features
- Appliances: Dishwasher, Disposal, Dryer, Electric Water Heater, Microwave, Range, Refrigerator, Washer
- Association Name: Leland/Sam Woodget
- Association Phone: 407-906-0095
- Country: US
- Furnished: Unfurnished
- Interior Features: Cathedral Ceiling(s), Ceiling Fans(s), High Ceilings, Open Floorplan, Stone Counters, Thermostat, Walk-In Closet(s), Window Treatments
- Legal Description: CLERMONT, SUSSEX AT KINGS RIDGE SUB LOT 27 PB 46 PGS 17-18 ORB 2272 PG 2136
- Levels: One
- Area Major: 34711 - Clermont
- Occupant Type: Owner
- Parcel Number: 0423261935-000-02700
- Style: Ranch
- Views: 79
- Zoning Code: PUD



