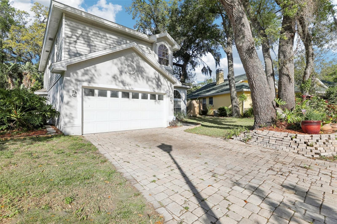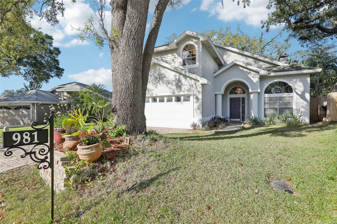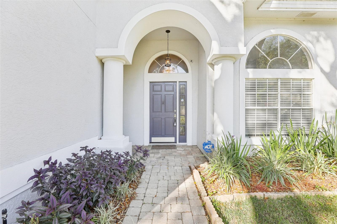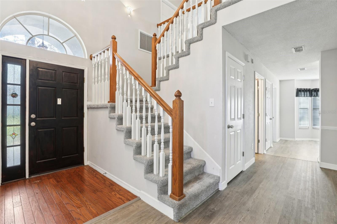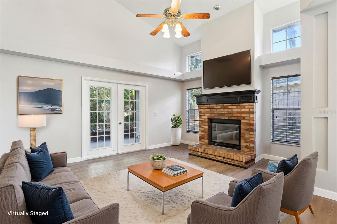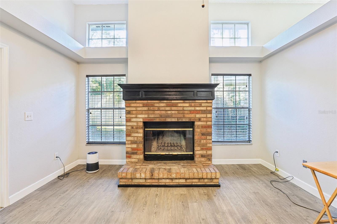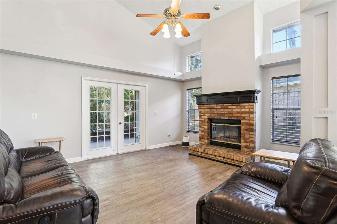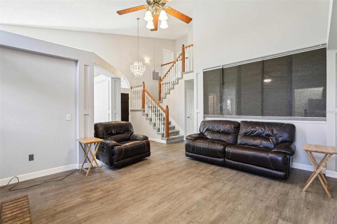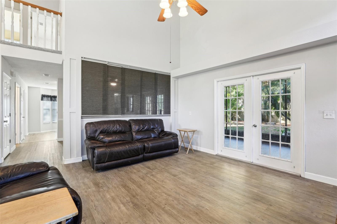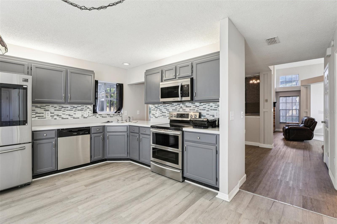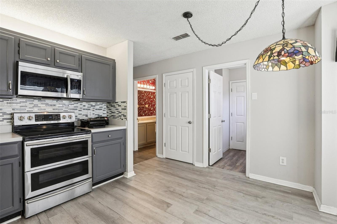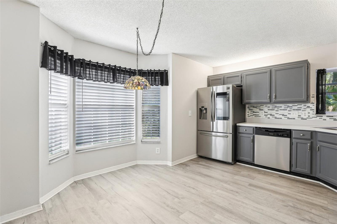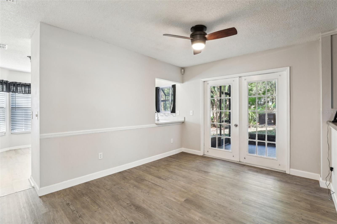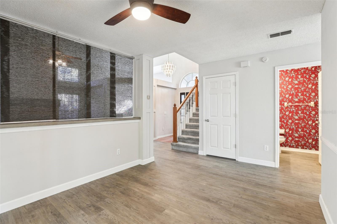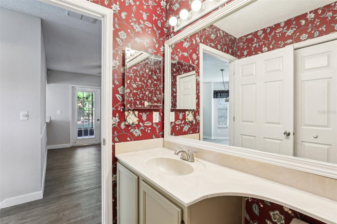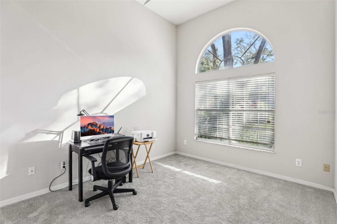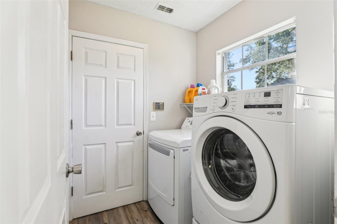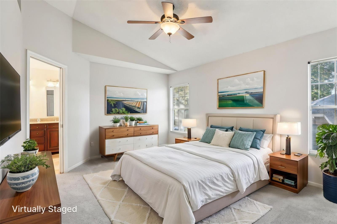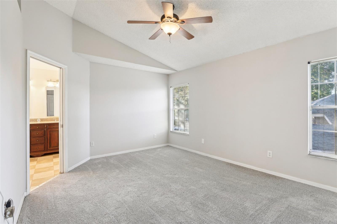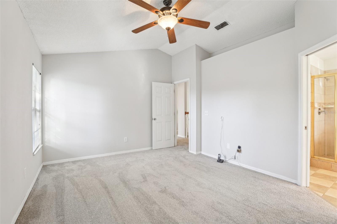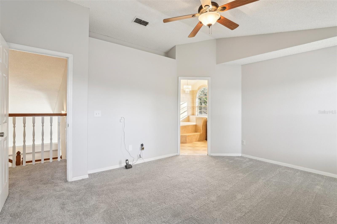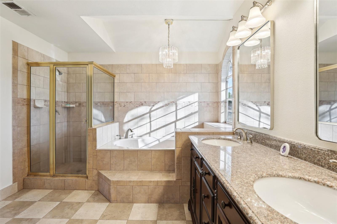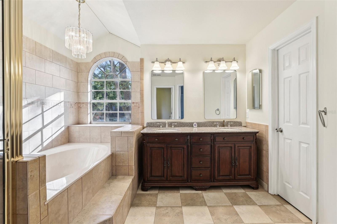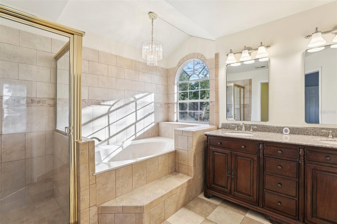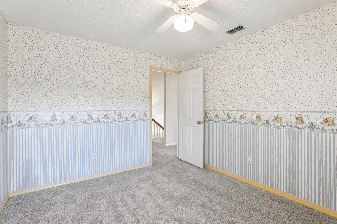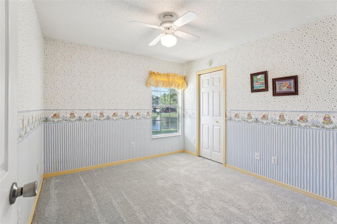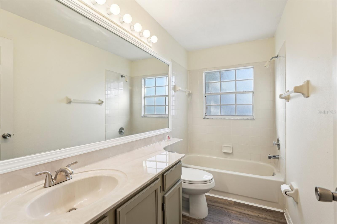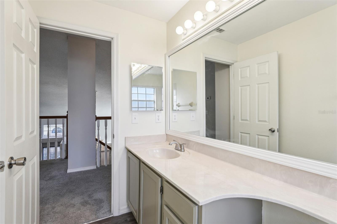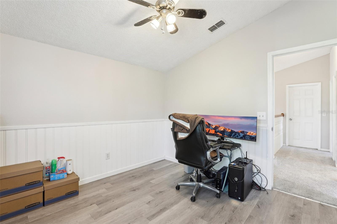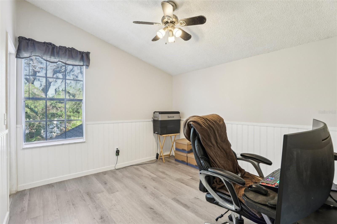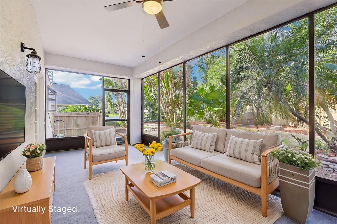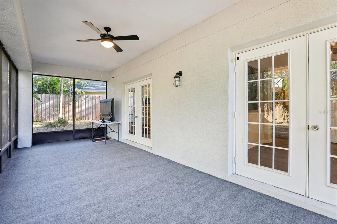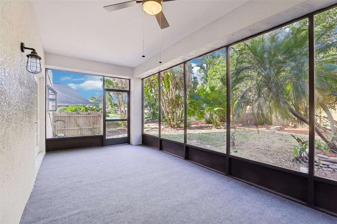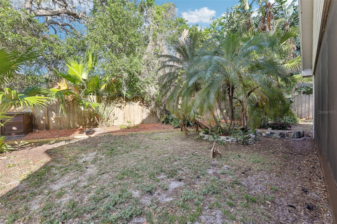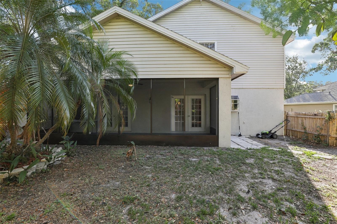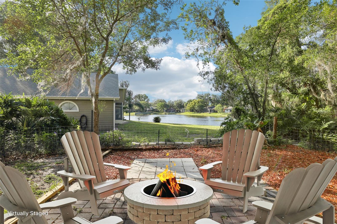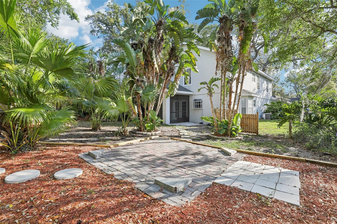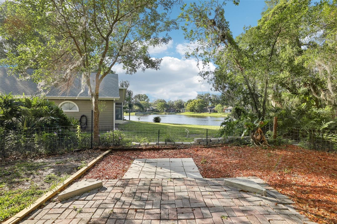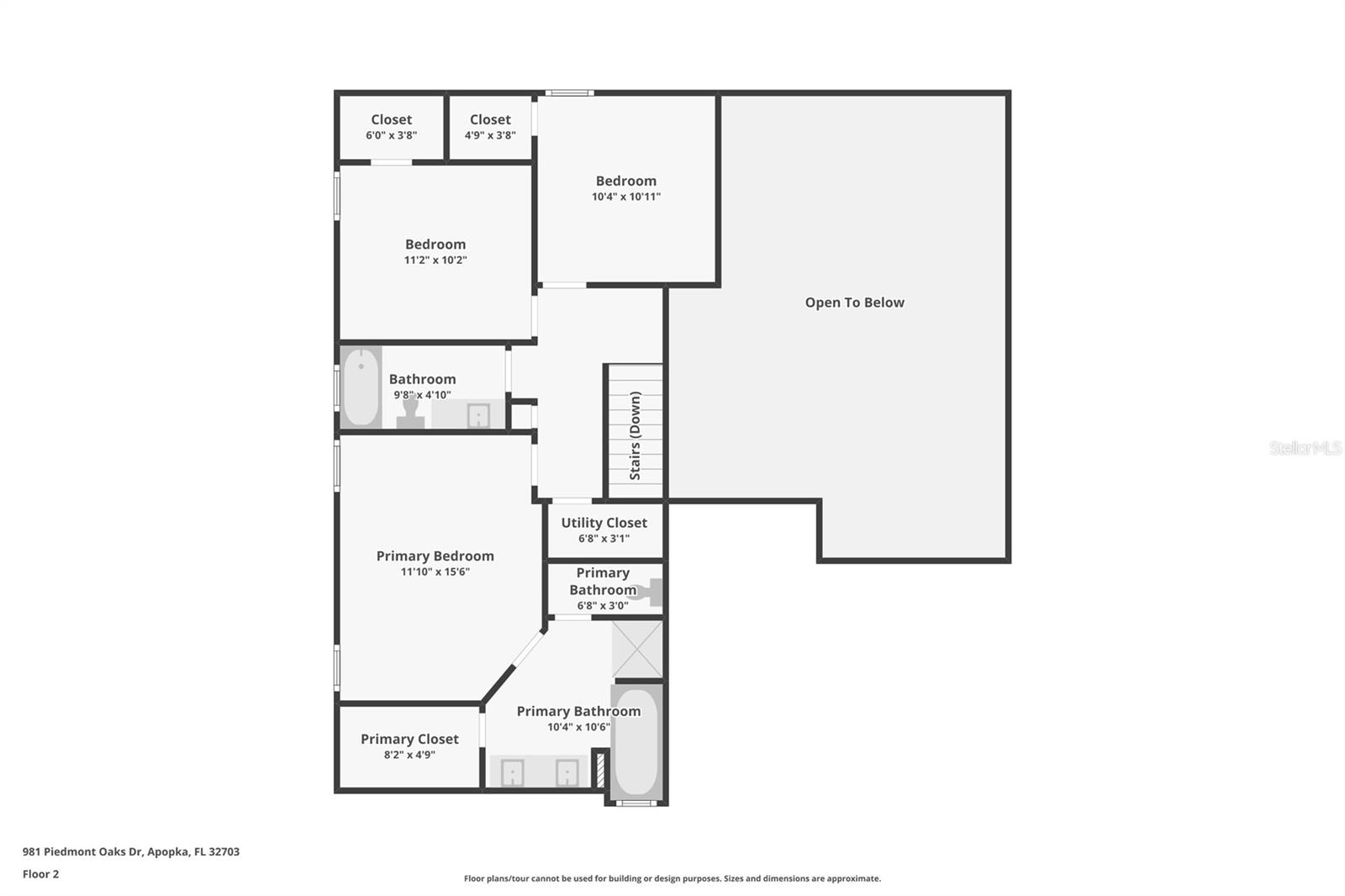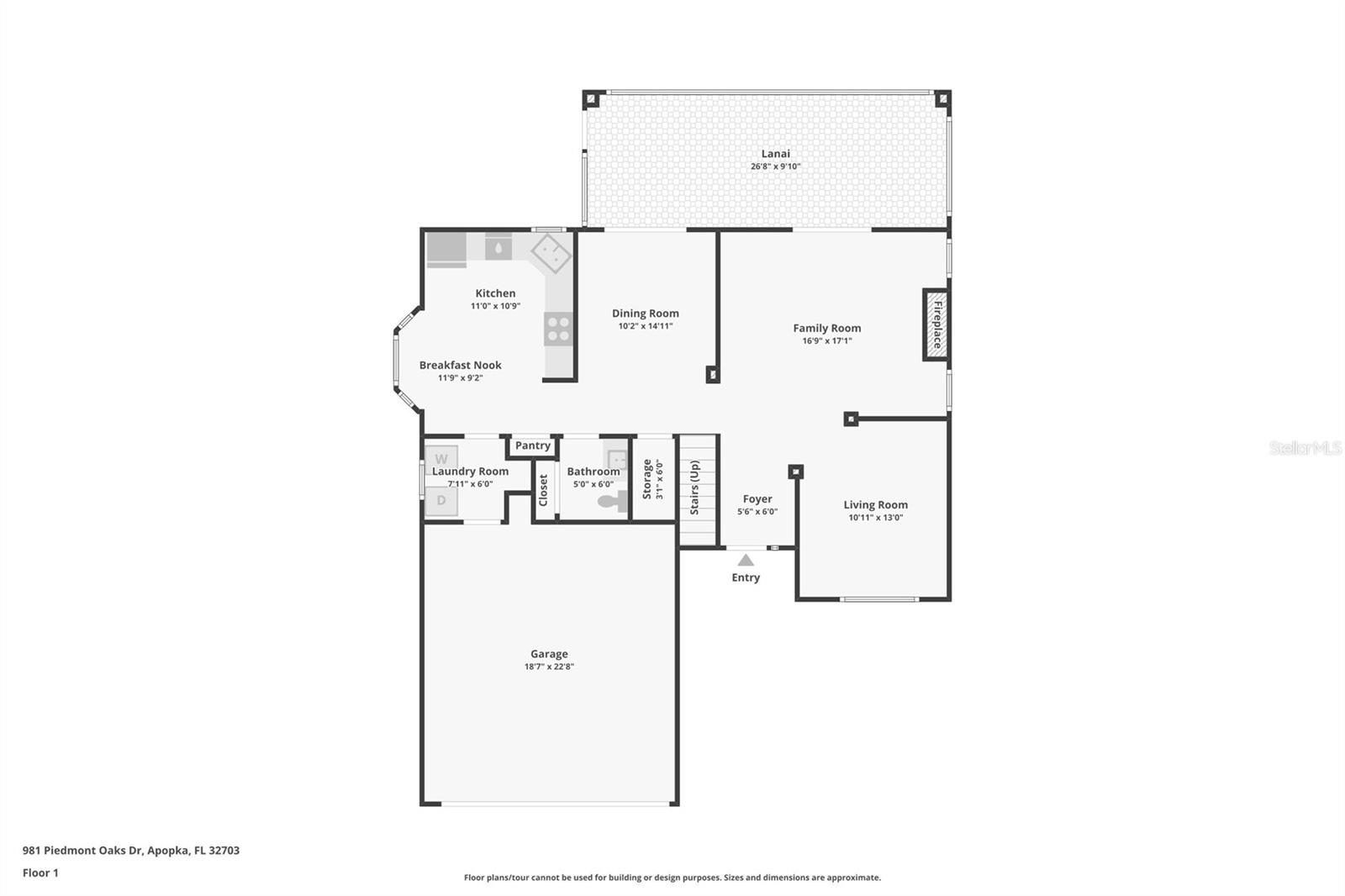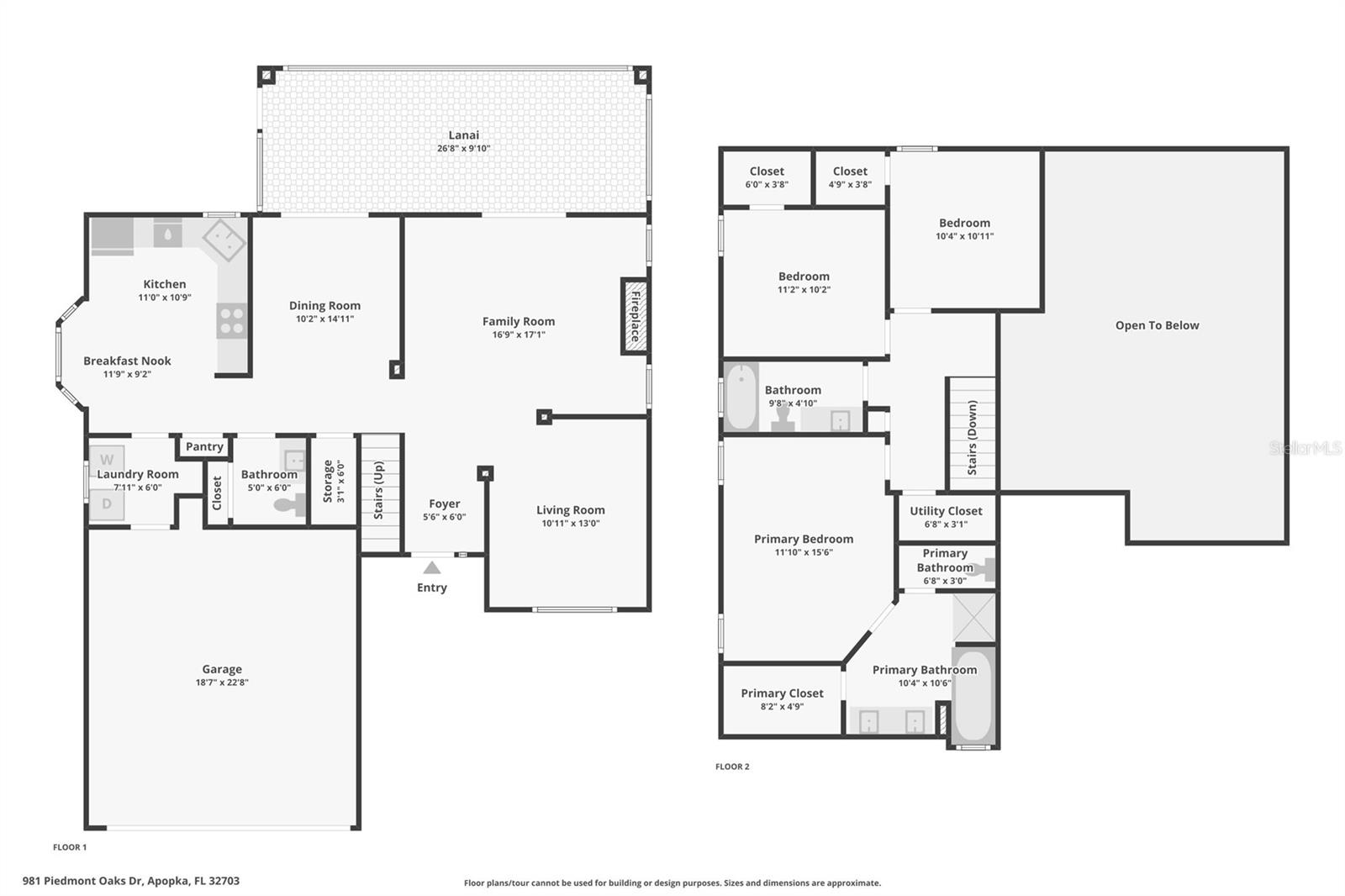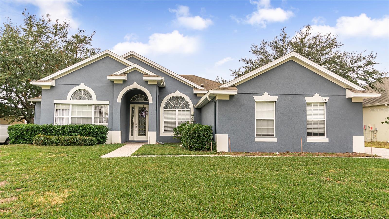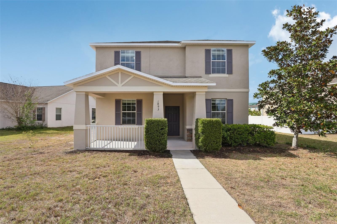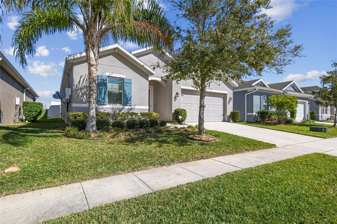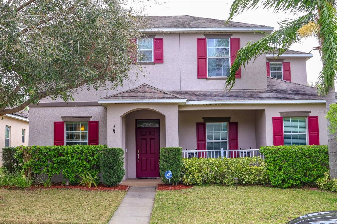981 Piedmont Oaks Drive, APOPKA, FL 32703
Property Photos
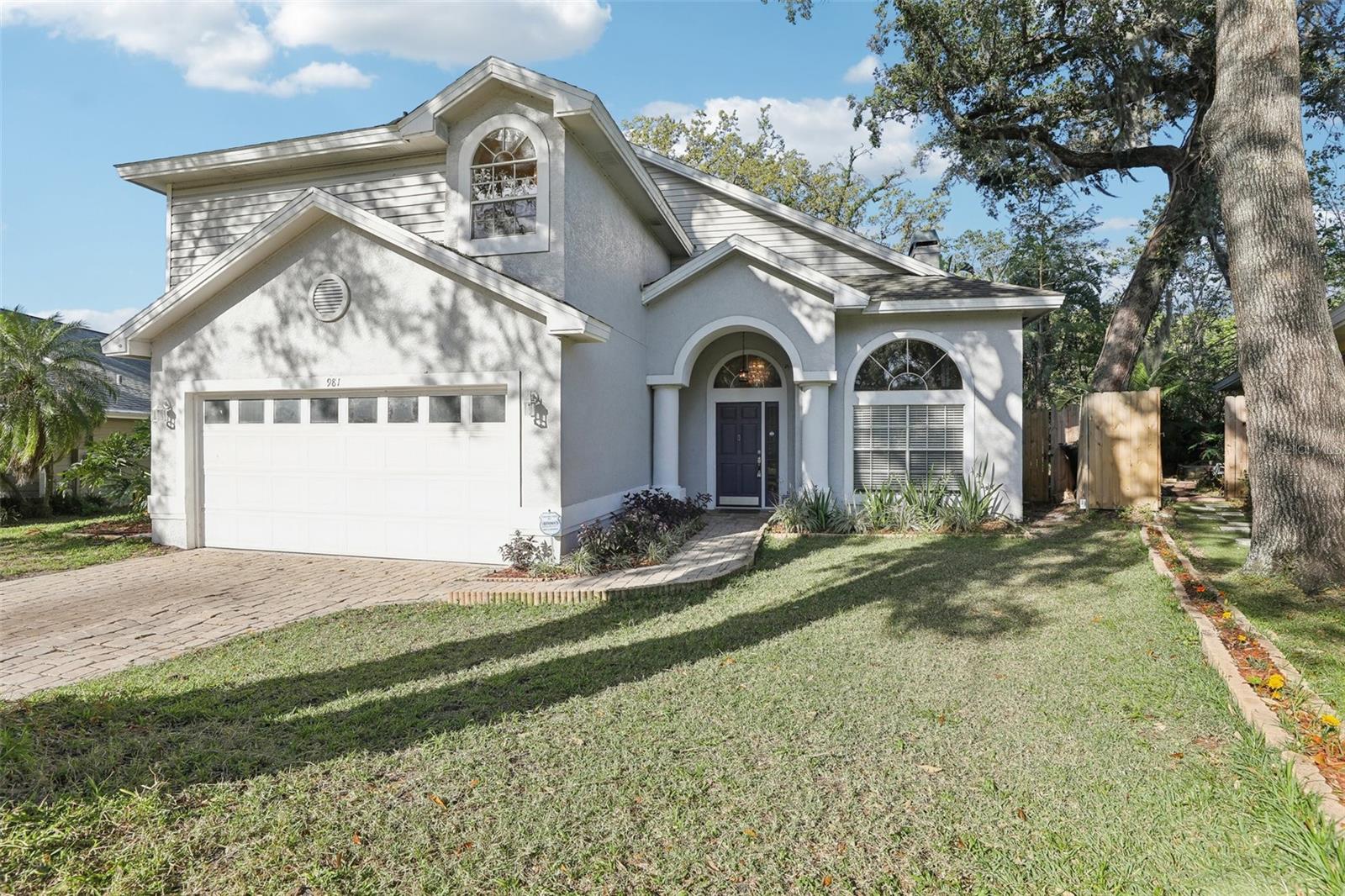
Would you like to sell your home before you purchase this one?
Priced at Only: $394,900
For more Information Call:
Address: 981 Piedmont Oaks Drive, APOPKA, FL 32703
Property Location and Similar Properties
- MLS#: G5095625 ( Residential )
- Street Address: 981 Piedmont Oaks Drive
- Viewed: 8
- Price: $394,900
- Price sqft: $150
- Waterfront: No
- Year Built: 1992
- Bldg sqft: 2634
- Bedrooms: 3
- Total Baths: 3
- Full Baths: 2
- 1/2 Baths: 1
- Garage / Parking Spaces: 2
- Days On Market: 4
- Additional Information
- Geolocation: 28.6647 / -81.4717
- County: ORANGE
- City: APOPKA
- Zipcode: 32703
- Subdivision: Oaks Wekiwa
- Elementary School: Lovell Elem
- Middle School: Piedmont Lakes Middle
- High School: Wekiva High
- Provided by: SKYWARD REALTY
- Contact: Shena Omotola
- 813-360-1525

- DMCA Notice
-
DescriptionOne or more photo(s) has been virtually staged. This stunning 3 bedroom 2.5 bathroom home is in the highly desirable Oaks of Wekiwa subdivision! Perfectly situated on a corner lot, this property offers peaceful views of a serene pond where you can enjoy watching otters and even try your hand at fishing. It's an ideal spot for nature lovers, with the added benefit of being just steps away from popular downtown shops and restaurants. Inside, the spacious master suite features a relaxing soaking tub and a generous walk in closet. The open floor plan includes a cozy breakfast nook, a separate dining room, and a main floor laundry room for added convenience. A beautiful brick fireplace adds warmth and charm to the living area. The spacious lanai offers the perfect place to relax and enjoy the Florida weather. Outdoors, this home has a brand new roof with hurricane straps for added peace of mind. The attached 2 car garage provides plenty of storage, and the partially fenced in backyard is complete with landscaping. The HOA fee is a reasonable $247 twice a year, and property taxes are only $1,772 with a homeowners exemption. Dont miss this opportunity; schedule a showing today!
Payment Calculator
- Principal & Interest -
- Property Tax $
- Home Insurance $
- HOA Fees $
- Monthly -
For a Fast & FREE Mortgage Pre-Approval Apply Now
Apply Now
 Apply Now
Apply NowFeatures
Building and Construction
- Covered Spaces: 0.00
- Exterior Features: Sidewalk, Sliding Doors
- Fencing: Fenced, Wood
- Flooring: Carpet, Tile, Wood
- Living Area: 2634.00
- Roof: Shingle
Land Information
- Lot Features: Sidewalk, Paved
School Information
- High School: Wekiva High
- Middle School: Piedmont Lakes Middle
- School Elementary: Lovell Elem
Garage and Parking
- Garage Spaces: 2.00
- Open Parking Spaces: 0.00
- Parking Features: Driveway, Garage Door Opener
Eco-Communities
- Water Source: Public
Utilities
- Carport Spaces: 0.00
- Cooling: Central Air
- Heating: Central, Electric
- Pets Allowed: Cats OK, Dogs OK
- Sewer: Public Sewer
- Utilities: Cable Available, Electricity Available, Public, Water Connected
Finance and Tax Information
- Home Owners Association Fee: 247.00
- Insurance Expense: 0.00
- Net Operating Income: 0.00
- Other Expense: 0.00
- Tax Year: 2024
Other Features
- Appliances: Built-In Oven, Cooktop, Dishwasher, Dryer, Microwave, Refrigerator, Washer
- Association Name: Top Notch Management Association
- Association Phone: (407) 644-4406
- Country: US
- Interior Features: Cathedral Ceiling(s), Ceiling Fans(s), Eat-in Kitchen, High Ceilings, Open Floorplan, PrimaryBedroom Upstairs, Skylight(s), Thermostat, Vaulted Ceiling(s), Walk-In Closet(s)
- Legal Description: THE OAKS OF WEKIWA 21/12 LOT 35
- Levels: Two
- Area Major: 32703 - Apopka
- Occupant Type: Vacant
- Parcel Number: 13-21-28-8615-00-350
- Possession: Close Of Escrow
- View: Water
- Zoning Code: RMF
Similar Properties
Nearby Subdivisions
.
Adell Park
Apopka
Apopka Town
Bear Lake Estates 1st Add
Bear Lake Hills
Bear Lake Woods Ph 1
Bel Aire Hills
Beverly Terrace Dedicated As M
Braswell Court
Breckenridge Ph 01 N
Breckenridge Ph 02 S
Breckenridge Ph 1
Bronson Peak
Bronsons Ridge 32s
Bronsons Ridge 60s
Cameron Grove
Clear Lake Lndg
Cobblefield
Coopers Run
Country Add
Country Landing
Dovehill
Dream Lake Heights
Emerson Park
Emerson Park A B C D E K L M N
Emerson Pointe
Forest Lake Estates
Foxwood
Foxwood Ph 3
Foxwood Ph 3 1st Add
George W Anderson Sub
Hackney Prop
Hilltop Reserve Ph 4
Hilltop Reserve Ph Ii
Jansen Subd
L F Tildens Add
Lake Doe Cove Ph 03
Lake Doe Cove Ph 03 G
Lake Doe Reserve
Lake Heiniger Estates
Lake Mendelin Estates
Lake Opal Estates
Lakeside Ph I Amd 2
Lakeside Ph I Amd 2 A Re
Lynwood
Marden Heights
Marlowes Add
Maudehelen Sub
Meadow Oaks Sub
Meadowlark Landing
Neals Bay Point
New Horizons
None
Northcrest
Not Applicable
Oak Level Heights
Oak Pointe
Oaks Wekiwa
Paradise Heights
Paradise Heights First Add
Park Place
Piedmont Lakes Ph 01
Piedmont Lakes Ph 03
Poe Reserve Ph 2
Royal Oak Estates
Sheeler Oaks Ph 3b
Sheeler Pointe
Silver Oak Ph 1
Silver Oak Phrase 2
Stockbridge
Sunset Shores Rep Of Lts 4 5
Vistaswaters Edge Ph 1
Vistaswaters Edge Ph 2
Votaw
Votaw Village Ph 02
Wekiva Reserve
Wekiva Ridge Oaks 48 63
Wekiva Walk
Wekiwa Manor Sec 01
X



