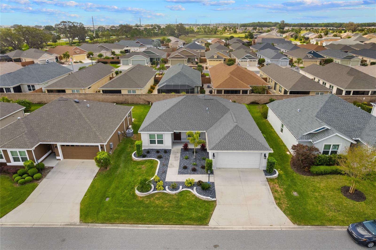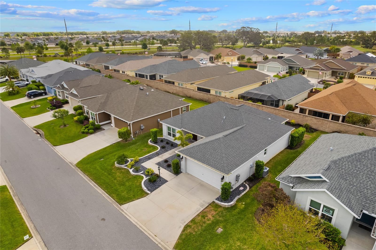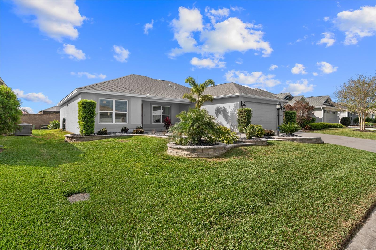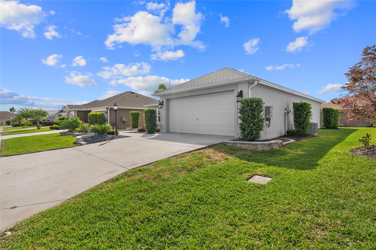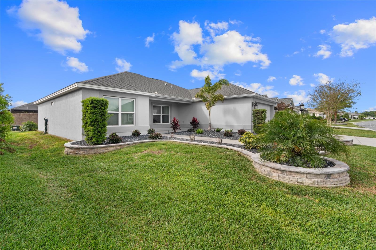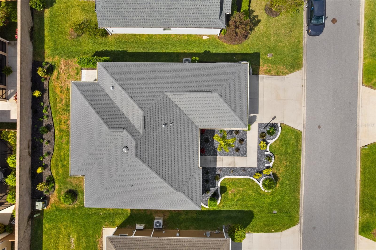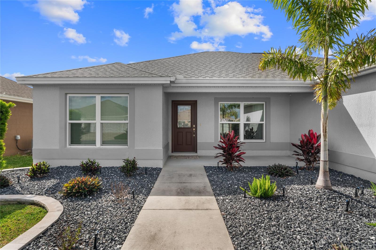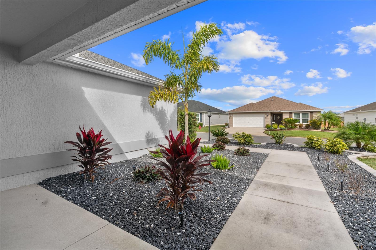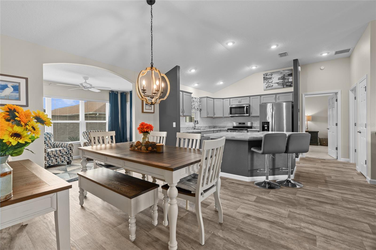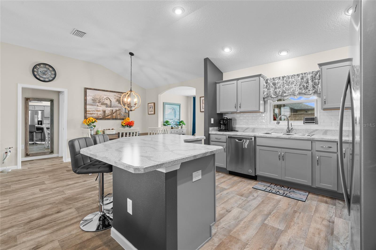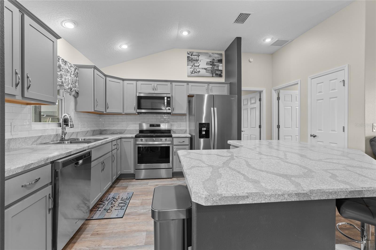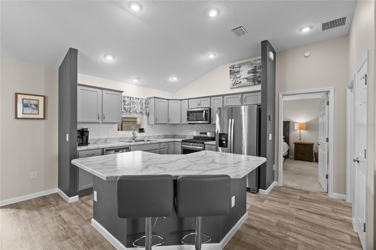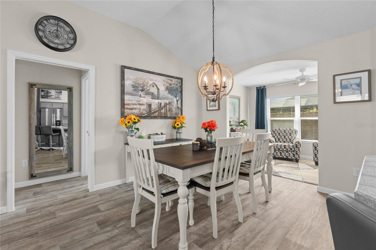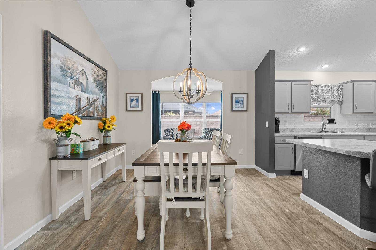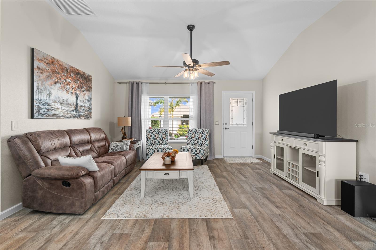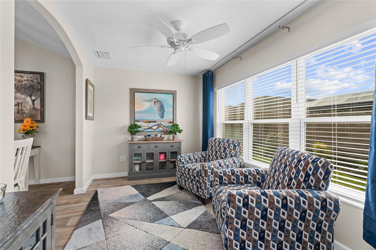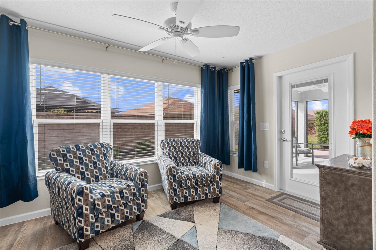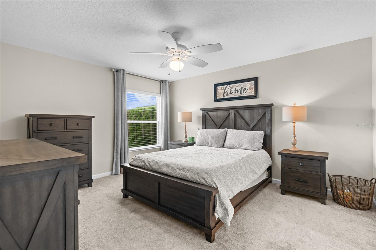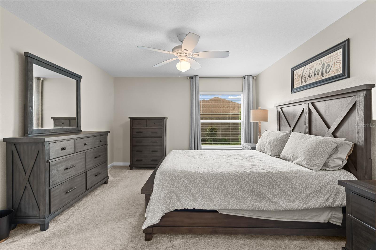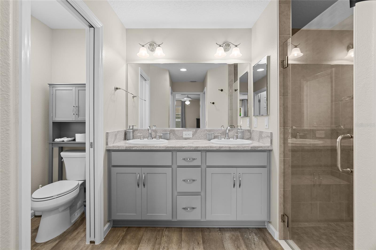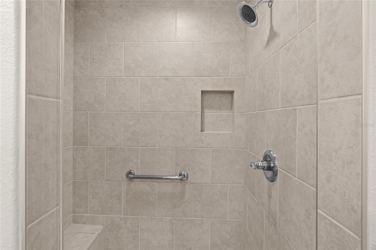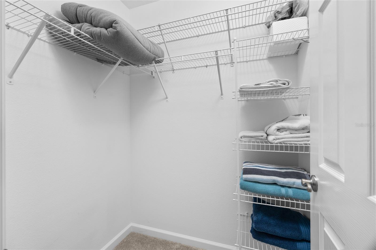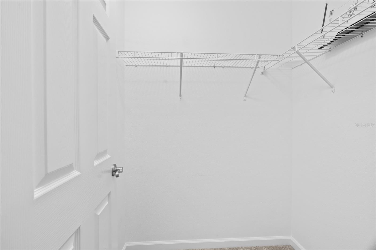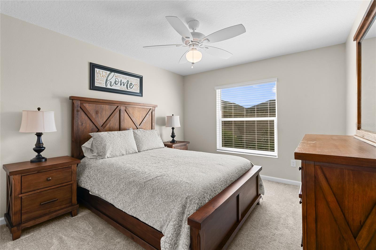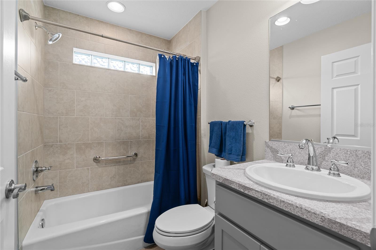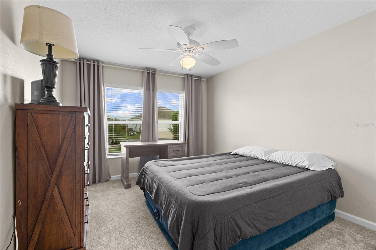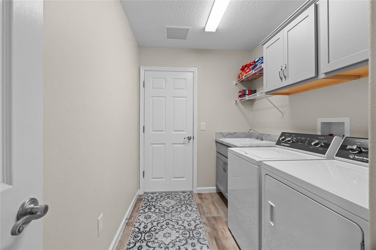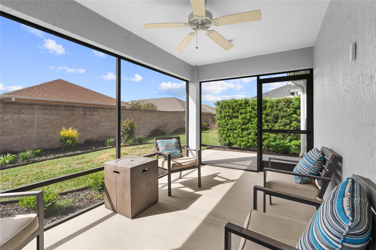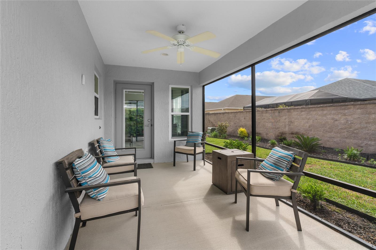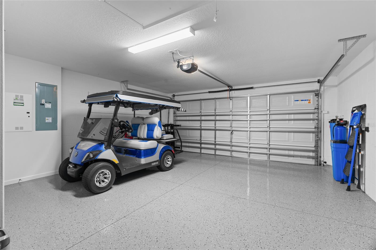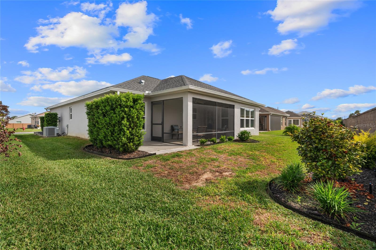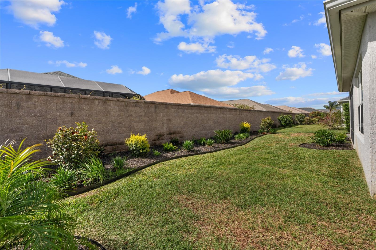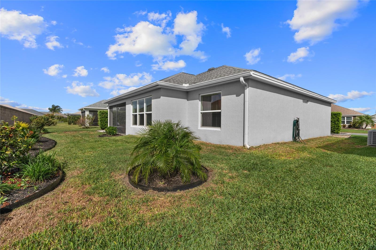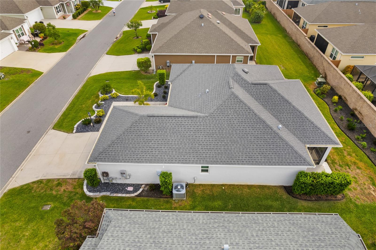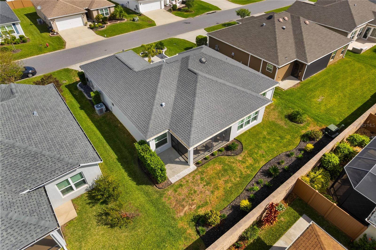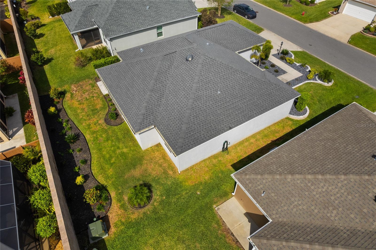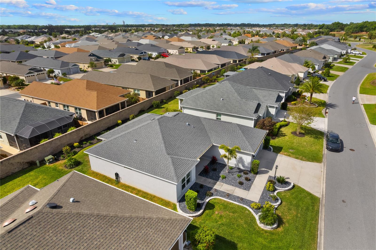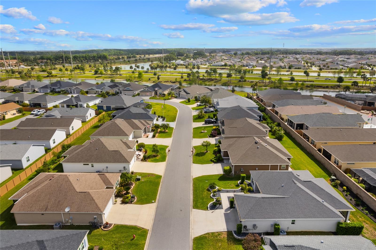2170 Biller Circle, THE VILLAGES, FL 32163
Property Photos
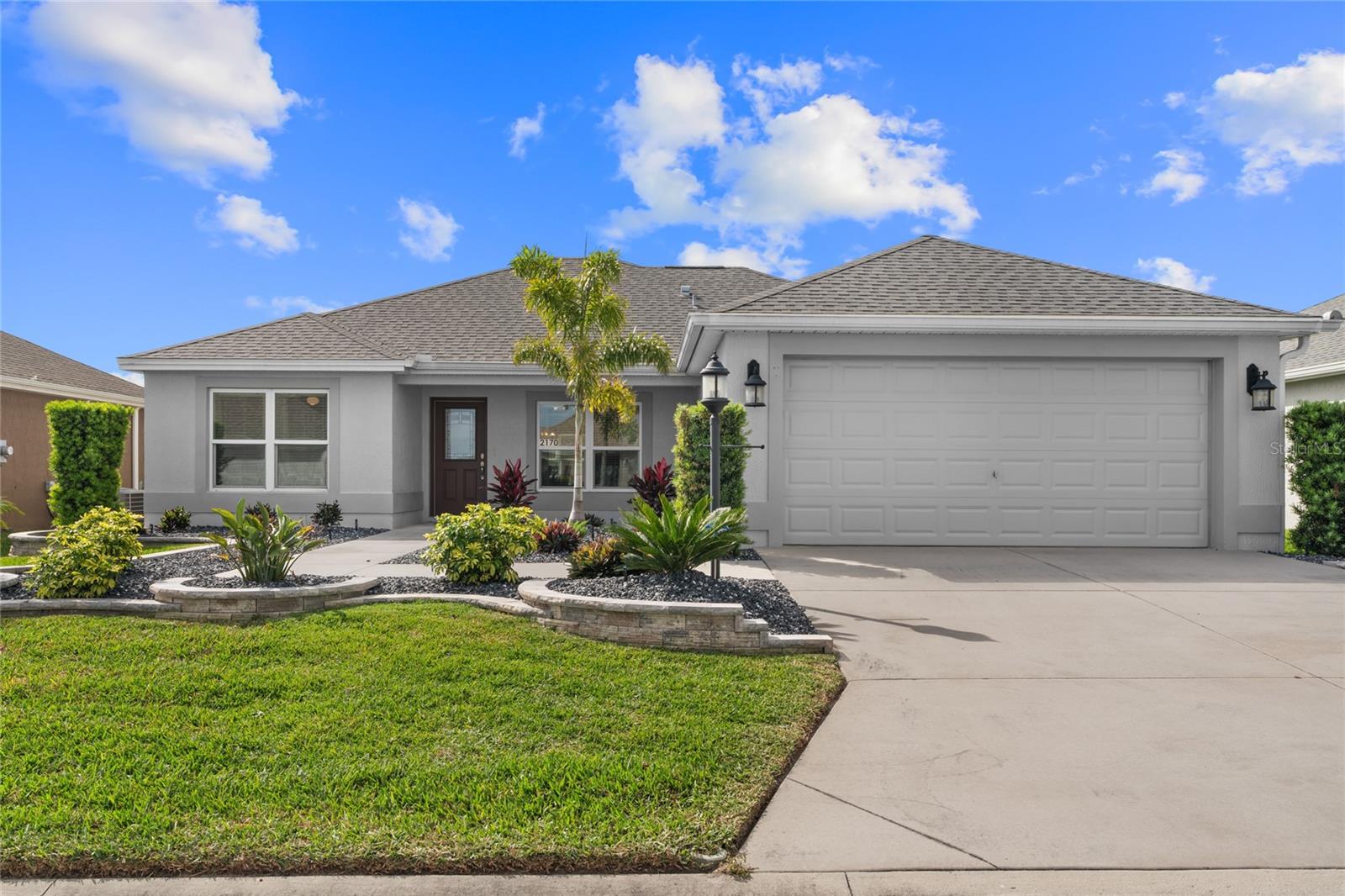
Would you like to sell your home before you purchase this one?
Priced at Only: $417,000
For more Information Call:
Address: 2170 Biller Circle, THE VILLAGES, FL 32163
Property Location and Similar Properties
Adult Community
- MLS#: G5095428 ( Residential )
- Street Address: 2170 Biller Circle
- Viewed: 6
- Price: $417,000
- Price sqft: $187
- Waterfront: No
- Year Built: 2019
- Bldg sqft: 2230
- Bedrooms: 3
- Total Baths: 2
- Full Baths: 2
- Garage / Parking Spaces: 2
- Days On Market: 14
- Additional Information
- Geolocation: 28.7961 / -82.0065
- County: SUMTER
- City: THE VILLAGES
- Zipcode: 32163
- Subdivision: The Villages
- Provided by: EXP REALTY LLC
- Contact: Bradley Werlin II
- 888-883-8509

- DMCA Notice
-
DescriptionBright and Beautiful Home with Private Outdoor Oasis! Step into your dream retreat! This immaculate Alder model, features 3 bedrooms and 2 bathrooms, precisely located in the Village of McClure, just minutes to Brownwood, Sawgrass Grove, and Eastport. It boasts a luminous Florida room that enhances the sense of space and comfort, perfect for open gatherings or peaceful relaxation. Inside, the kitchen features dove gray cabinetry with a glass subway backsplash that creates a modern and inviting atmosphere. The stainless steel appliances, especially the gas range, are perfect for cooking enthusiasts. The split floor plan is great for privacy, especially when hosting guests. The en suite master bath with the spacious walk in closets and luxurious features like his and hers sinks and a bench seat in the shower, add a nice touch of comfort and convenience. A well appointed laundry room, features a built in sink and additional cabinetry for all your storage needs. The pristine garage showcases epoxy painted flooring and convenient pull down attic stairs, offering plenty of room for your belongings. Other highlights include a reliable water filter & softener, a whole house surge protector, and tankless water heaterall designed to enrich your living experience. The charming back yard entertaining area features a screened lanai with a dedicated grill pad, perfect for alfresco dining and entertaining friends and family under the stars. The front porch is enhanced with a custom landscape design featuring mature plants and block wall borders. With 6 gutters installed around the entire house this homes curb appeal is sure to stand out! This home has been impeccably maintained and filled with desirable features that set it apart from others on the market. It's truly ready for you to move in and start creating cherished memories! Don't waitthis gem wont last long. Schedule your private viewing today!
Payment Calculator
- Principal & Interest -
- Property Tax $
- Home Insurance $
- HOA Fees $
- Monthly -
For a Fast & FREE Mortgage Pre-Approval Apply Now
Apply Now
 Apply Now
Apply NowFeatures
Building and Construction
- Builder Model: Alder
- Covered Spaces: 0.00
- Exterior Features: Irrigation System
- Flooring: Carpet, Luxury Vinyl
- Living Area: 1539.00
- Roof: Shingle
Land Information
- Lot Features: Landscaped, Sidewalk, Paved
Garage and Parking
- Garage Spaces: 2.00
- Open Parking Spaces: 0.00
- Parking Features: Garage Door Opener
Eco-Communities
- Water Source: Public
Utilities
- Carport Spaces: 0.00
- Cooling: Central Air
- Heating: Central, Natural Gas
- Pets Allowed: Cats OK, Dogs OK
- Sewer: Public Sewer
- Utilities: BB/HS Internet Available, Cable Available, Electricity Connected, Natural Gas Connected, Phone Available, Sewer Connected, Water Connected
Amenities
- Association Amenities: Gated, Golf Course, Pickleball Court(s), Recreation Facilities, Shuffleboard Court, Tennis Court(s)
Finance and Tax Information
- Home Owners Association Fee: 0.00
- Insurance Expense: 0.00
- Net Operating Income: 0.00
- Other Expense: 0.00
- Tax Year: 2024
Other Features
- Appliances: Dishwasher, Disposal, Dryer, Microwave, Range, Refrigerator, Tankless Water Heater, Washer, Water Purifier, Water Softener
- Country: US
- Furnished: Negotiable
- Interior Features: Ceiling Fans(s), Eat-in Kitchen, Kitchen/Family Room Combo, Open Floorplan, Split Bedroom, Walk-In Closet(s), Window Treatments
- Legal Description: LOT 35 VILLAGES OF SOUTHERN OAKS UNIT 18 PB 17 PGS12-12F
- Levels: One
- Area Major: 32163 - The Villages
- Occupant Type: Vacant
- Parcel Number: G33T035
- Zoning Code: R-1
Nearby Subdivisions
Hammock At Fenney
Other
Southern Oaks
Southern Oaks Un 33
The Villages
The Villages Of Fenney
The Villages Of Southern Oaks
The Villages Of Sumter
Village Of Fenney
Village Of Fenneysand Pine Vil
Village Of Mcclure
Village Of Richmond
Villagefenney Magnolia Villas
Villagefenney Sweetgum Villas
Villagefenney Un 13
Villagefenney Un 2
Villagefenney Un 6
Villagefenney Un 9
Villages Of Southern Oaks
Villages Of Southern Oaks Tayl
Villages Of Sumter
Villages Of Sumter Bokeelia Vi
Villages Of Sumter Devon Villa
Villages Of Sumter Leyton Vill
Villages Of Sumter Megan Villa
Villages Of Sumter New Haven V
Villages Southern Oaks Un 119
Villagesfenny Swallowtail Vill
Villagesfruitland Park Reagan
Villagesfruitland Park Un 28
Villagesfruitland Park Un 32
Villagesfruitland Park Un 39
Villagessouthern Oaks Chase V
Villagessouthern Oaks Rhett V
Villagessouthern Oaks Taylor
Villagessouthern Oaks Un 112
Villagessouthern Oaks Un 117
Villagessouthern Oaks Un 126
Villagessouthern Oaks Un 135
Villagessouthern Oaks Un 138
Villagessouthern Oaks Un 139
Villagessouthern Oaks Un 15
Villagessouthern Oaks Un 18
Villagessouthern Oaks Un 36
Villagessouthern Oaks Un 40
Villagessouthern Oaks Un 45
Villagessouthern Oaks Un 53
Villagessouthern Oaks Un 59
Villagessouthern Oaks Un 67
Villagessouthern Oaks Un 68
Villagessouthern Oaks Un 69
Villagessouthern Oaks Un 70
Villagessouthern Oaks Un 72
Villagessouthern Oaks Un 81
Villagessouthern Oaks Un 85
Villagessouthern Oaks Un 86
Villagessouthern Oaks Un 89
Villagessouthern Oaks Un 98
Villagessumter
Villagessumter Belle Glade Vl
Villagessumter Callahan Vls
Villagessumter Kelsea Villas
Villagessumter Un 194



