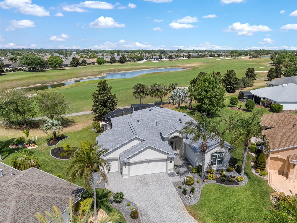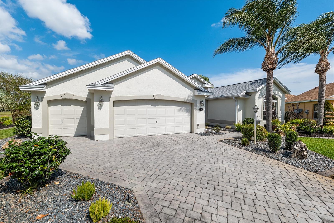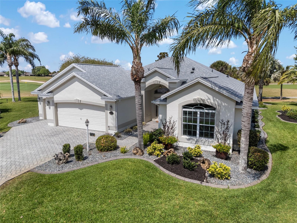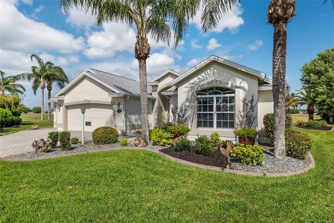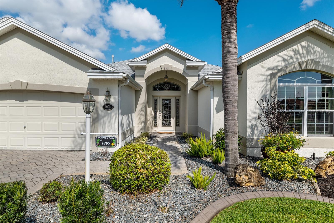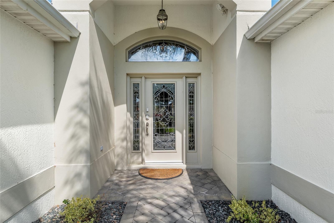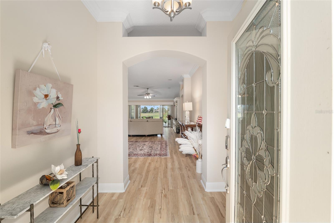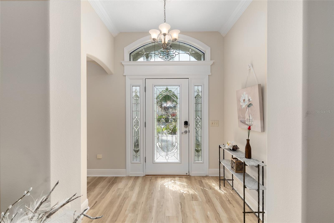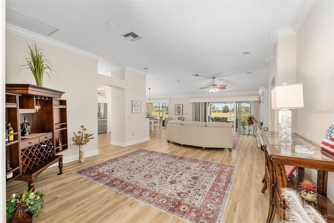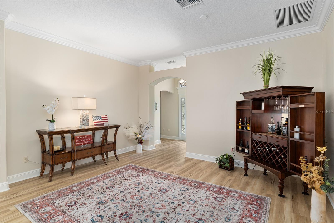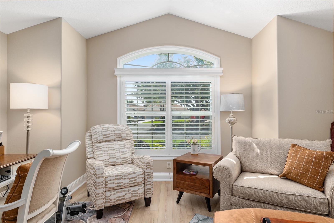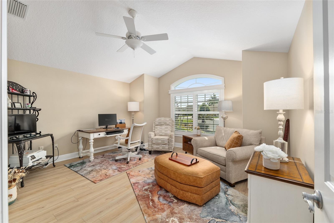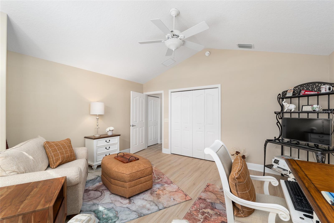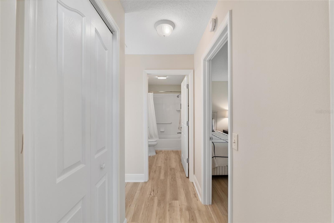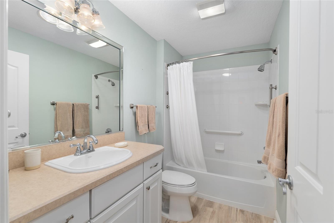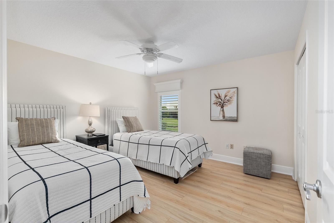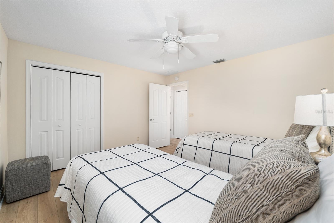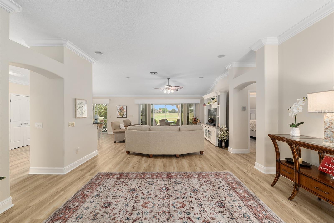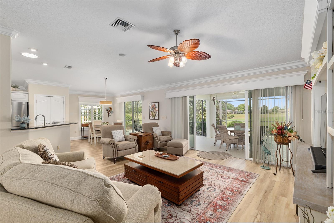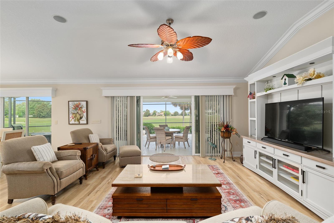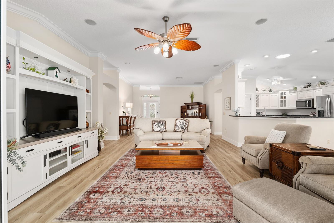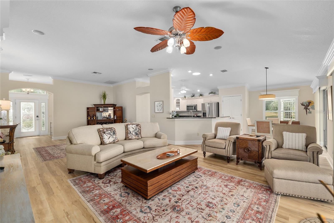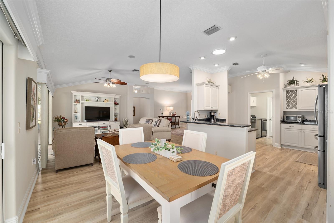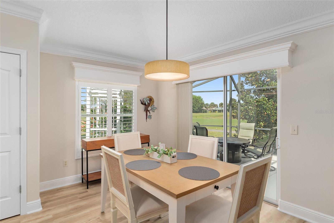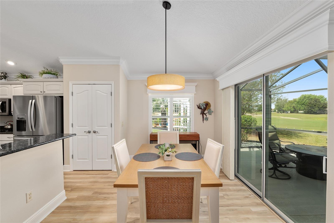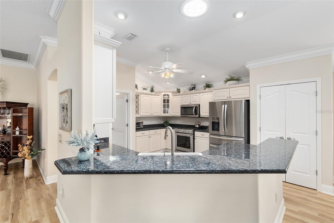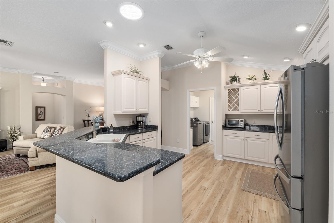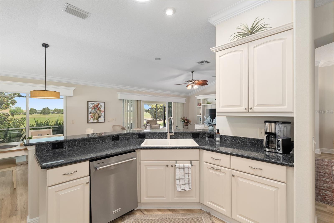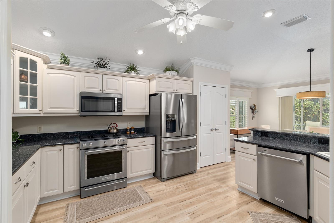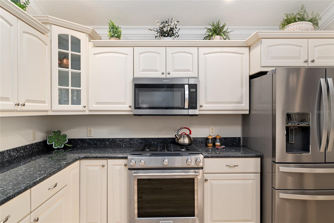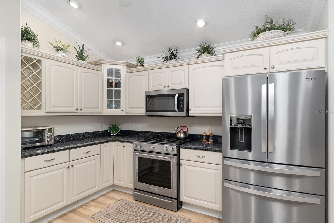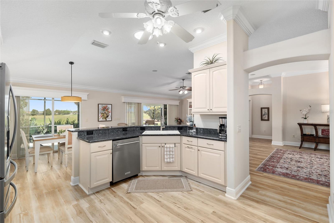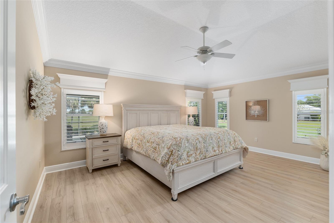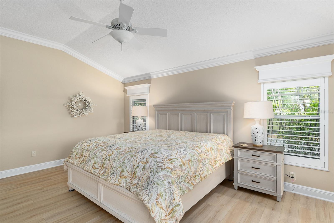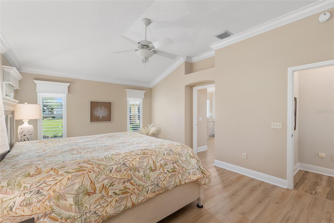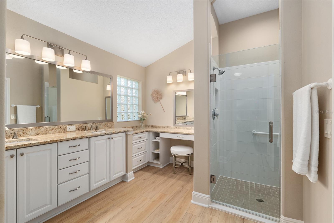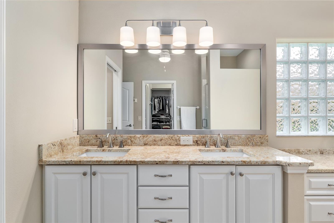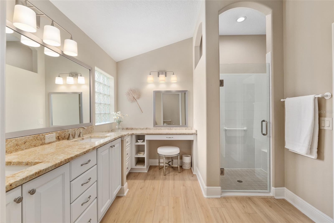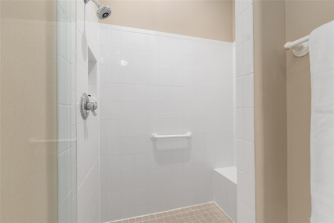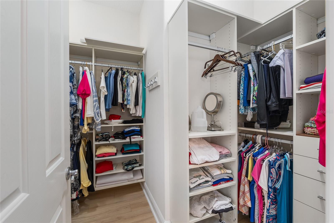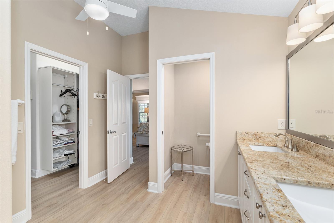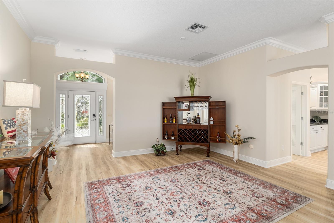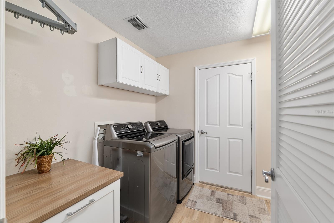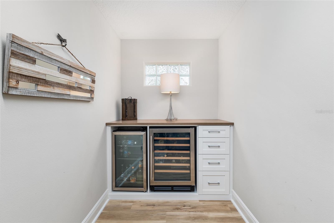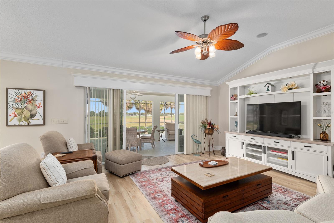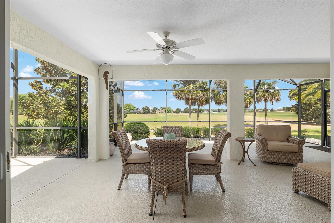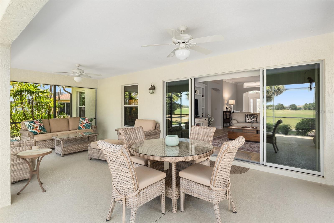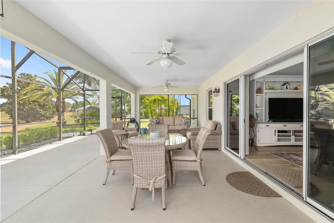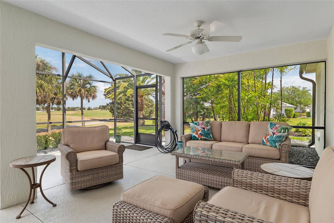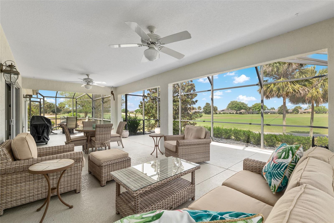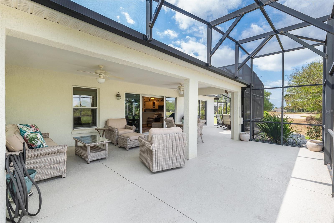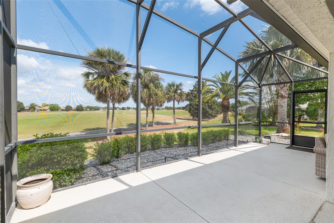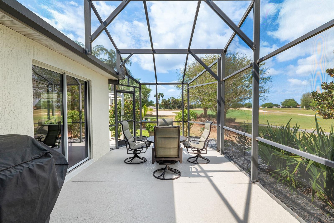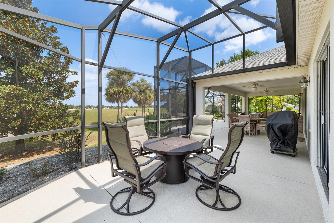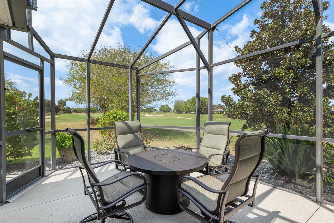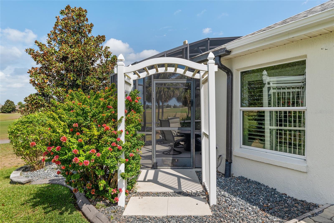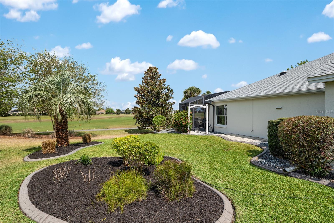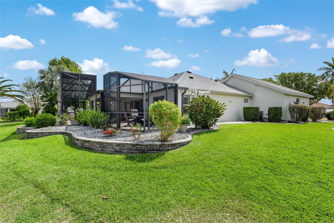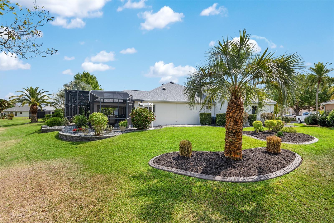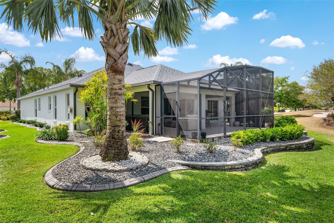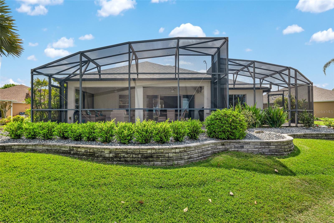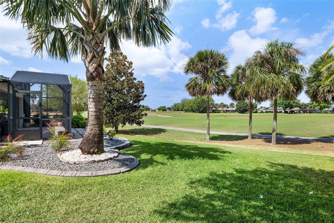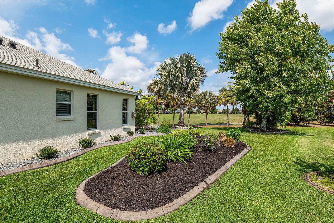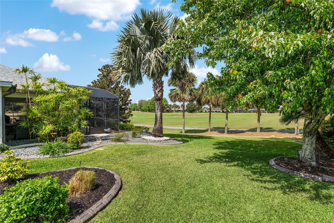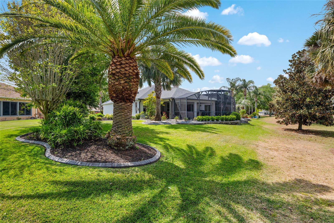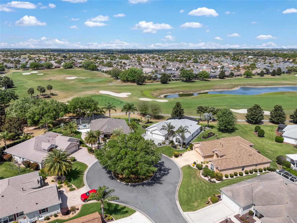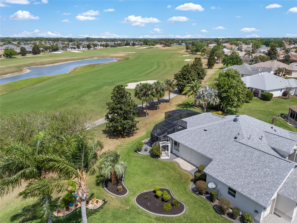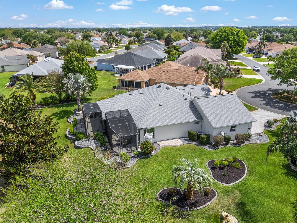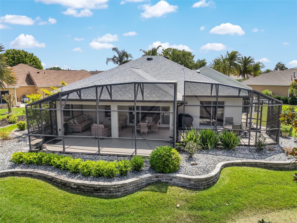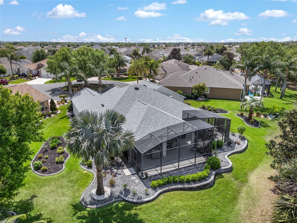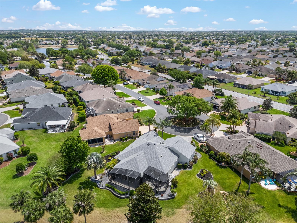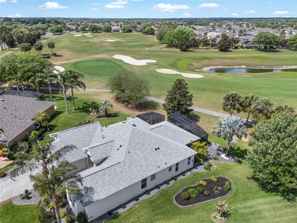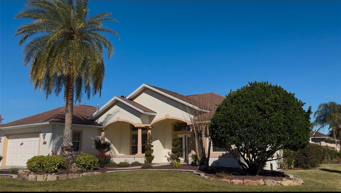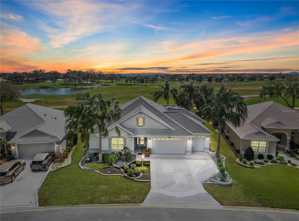1992 Hagood Loop, THE VILLAGES, FL 32162
Property Photos
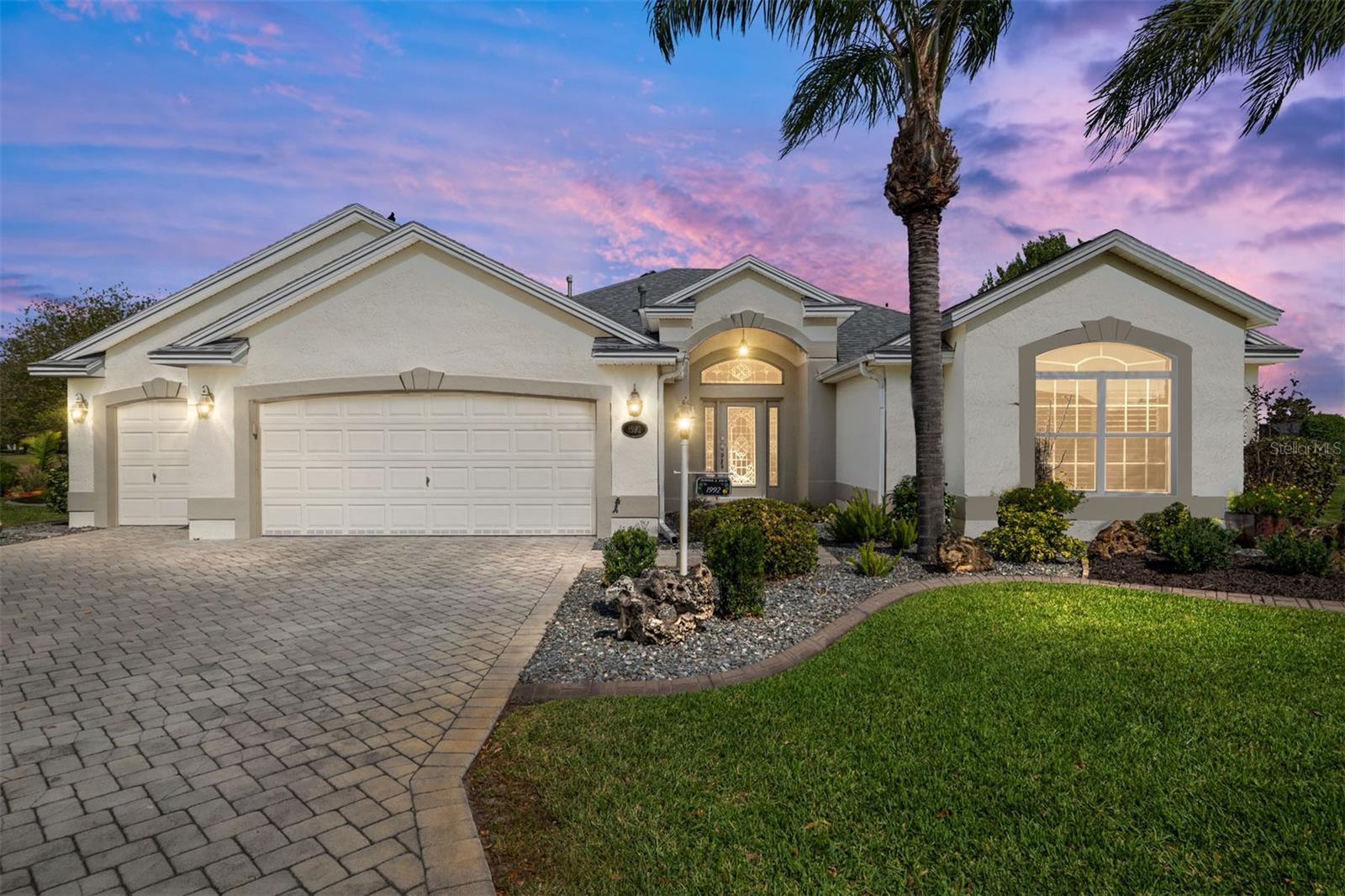
Would you like to sell your home before you purchase this one?
Priced at Only: $879,000
For more Information Call:
Address: 1992 Hagood Loop, THE VILLAGES, FL 32162
Property Location and Similar Properties
- MLS#: G5095070 ( Residential )
- Street Address: 1992 Hagood Loop
- Viewed: 13
- Price: $879,000
- Price sqft: $280
- Waterfront: No
- Year Built: 2005
- Bldg sqft: 3143
- Bedrooms: 3
- Total Baths: 2
- Full Baths: 2
- Garage / Parking Spaces: 3
- Days On Market: 18
- Additional Information
- Geolocation: 28.8871 / -81.997
- County: SUMTER
- City: THE VILLAGES
- Zipcode: 32162
- Subdivision: The Villages
- Provided by: REALTY EXECUTIVES IN THE VILLAGES
- Contact: Amanda Fincher, LLC
- 352-753-7500

- DMCA Notice
-
DescriptionThis lantana designer home has a large lanai & extended birdcage that sits on the cane garden championship golf courseexceptional views and great landscaping to enjoy! This block & stucco, 3 bedroom/2 bathroom home has a golf cart garage and sits on a quiet cul de sac with anoversized lot with plenty of room for a pool in the highly desirable village of poinciana, just minutes from sumter landing market square, brownwood paddock square, cane garden country club & championship course. The property features stacked stone landscaping, along with a paver driveway and walkway. New luxury vinyl plank flooring throughout! The open kitchen boasts granite countertops, a gas range, white cabinets with pull out shelves, and an oversized pantry. , the dining area also has views of the golf course, a nook area, and the breakfast bar. This home is filled with natural light! The spacious primary bedroom includes a walk in closet with custom built in shelving and an updated en suite bathroom dual sinks with granite countertop, a vanity, a linen closet, a solartube, and a private commode. Both guest rooms feature lvp flooring and custom closets with built in shelving and drawers. The large front guest room showcases a charming bay window, and a large linen closet is situated between the guest bedrooms and bathroom. The guest bathroom features a tub/shower combination. The indoor laundry room has custom built ins, including a refrigerator and wine cooler. The garage has pull down stairs leading to ample attic storage and epoxy floors. Additional features include: roof (2022), hwh (2016), crown molding, plantation shutters, solar tubes, freshly painted (2023), water system, and no bond! This house is located in such a great part of the villages, with six swimming pools within a mile radius, lake miona rec. Center and sea breeze rec. Center each about a mile away. It is a short cart ride or a pleasant walk to cane garden country club. Pickleball, golf, shuffleboard, and bocce are right around the corner! Furniture is negotiable!
Payment Calculator
- Principal & Interest -
- Property Tax $
- Home Insurance $
- HOA Fees $
- Monthly -
For a Fast & FREE Mortgage Pre-Approval Apply Now
Apply Now
 Apply Now
Apply NowFeatures
Building and Construction
- Builder Model: LANTANA
- Covered Spaces: 0.00
- Exterior Features: Irrigation System, Lighting, Private Mailbox, Rain Gutters
- Flooring: Luxury Vinyl
- Living Area: 2040.00
- Roof: Shingle
Land Information
- Lot Features: Cul-De-Sac, Landscaped, On Golf Course, Oversized Lot
Garage and Parking
- Garage Spaces: 3.00
- Open Parking Spaces: 0.00
- Parking Features: Driveway, Garage Door Opener
Eco-Communities
- Water Source: Public
Utilities
- Carport Spaces: 0.00
- Cooling: Central Air
- Heating: Natural Gas
- Pets Allowed: Yes
- Sewer: Public Sewer
- Utilities: Cable Available, Electricity Connected, Natural Gas Connected, Public, Sewer Connected, Street Lights, Underground Utilities, Water Connected
Amenities
- Association Amenities: Fence Restrictions, Golf Course, Pickleball Court(s), Pool, Recreation Facilities, Shuffleboard Court, Tennis Court(s), Trail(s)
Finance and Tax Information
- Home Owners Association Fee Includes: Pool, Recreational Facilities
- Home Owners Association Fee: 0.00
- Insurance Expense: 0.00
- Net Operating Income: 0.00
- Other Expense: 0.00
- Tax Year: 2024
Other Features
- Appliances: Dishwasher, Dryer, Microwave, Range, Refrigerator, Washer
- Country: US
- Furnished: Negotiable
- Interior Features: Built-in Features, Ceiling Fans(s), Crown Molding, Dry Bar, Eat-in Kitchen, High Ceilings, Living Room/Dining Room Combo, Open Floorplan, Primary Bedroom Main Floor, Split Bedroom, Stone Counters, Vaulted Ceiling(s), Walk-In Closet(s)
- Legal Description: LOT 20 THE VILLAGES OF SUMTER UNIT NO 100 PB 7 PGS 20-20A
- Levels: One
- Area Major: 32162 - Lady Lake/The Villages
- Occupant Type: Owner
- Parcel Number: D27J020
- Possession: Close Of Escrow
- View: Golf Course, Water
- Views: 13
- Zoning Code: RES
Similar Properties
Nearby Subdivisions
Ashland
Calumet Grove
Courtyard Villas
Hialeah Villas
Marion Sunnyside Villas
Marion Vlgs Un 52
Marion Vlgs Un 61
Not In Hernando
Not On List
Not On The List
Springdale East
Sumter Vlgs
Tanglewood Villas
The Villages
The Villages Of Sumter
The Villages Of Sumter Mangrov
The Villages Of Sumter Villa L
Village Of Summerhill
Village Of Sumter
Villagemarion 54
Villages
Villages Golf Designer Homes
Villages Marion
Villages Of Marion
Villages Of Marion Ivystone Vi
Villages Of Springhill
Villages Of Sumter
Villages Of Sumter Altamonte V
Villages Of Sumter Anita Villa
Villages Of Sumter Boxwood Vil
Villages Of Sumter Broyhill Vi
Villages Of Sumter Collington
Villages Of Sumter Crestwood V
Villages Of Sumter Fairwinds V
Villages Of Sumter Hallandale
Villages Of Sumter Hampton Vil
Villages Of Sumter Hialeah Vil
Villages Of Sumter Hickory Gro
Villages Of Sumter Holly Hillv
Villages Of Sumter Hydrangea V
Villages Of Sumter Juniper Vil
Villages Of Sumter Katherine V
Villages Of Sumter Kingfisherv
Villages Of Sumter Margaux Vil
Villages Of Sumter Mariel Vill
Villages Of Sumter Mount Pleas
Villages Of Sumter Newport Vil
Villages Of Sumter Oleander Vi
Villages Of Sumter Oviedo Vill
Villages Of Sumter Pilar Villa
Villages Of Sumter Rosedale Vi
Villages Of Sumter Sandhill Vi
Villages Of Sumter Southern Oa
Villages Of Sumter Southern St
Villages Of Sumter Sullivan Vi
Villages Of Sumter Unit No 142
Villages Of Sumter Villa Alexa
Villages Of Sumter Villa Berea
Villages Of Sumter Villa De Le
Villages Of Sumter Villa Del C
Villages Of Sumter Villa La Cr
Villages Of Sumter Villa St Si
Villages Of Sumter Villa Valdo
Villages Of Sumter Virginia Vi
Villages Of Sumter Windermerev
Villages Sumter
Villagesmarion 61
Villagesmarion 66
Villagesmarion Ashleigh Vls
Villagesmarion Greenwood Vls
Villagesmarion Ivystone Vls
Villagesmarion Mayfield Vls
Villagesmarion Un 44
Villagesmarion Un 45
Villagesmarion Un 50
Villagesmarion Un 51
Villagesmarion Un 52
Villagesmarion Un 55
Villagesmarion Un 59
Villagesmarion Un 61
Villagesmarion Un 63
Villagesmarion Un 64
Villagesmarion Un 65
Villagesmarion Villasbromley
Villagesmarion Vlsmerry Oak
Villagesmarion Vlsmorningvie
Villagesmarion Vlssunnyside
Villagesmarion Waverly Villas
Villagesmarrion Vlsmerry Oak
Villagessumter
Villagessumter Haciendasmsn
Villagessumter Un 31
Villagessumter Un 79



