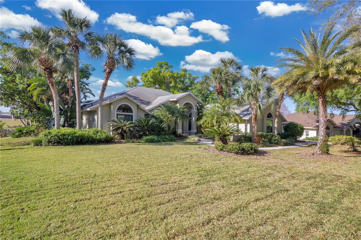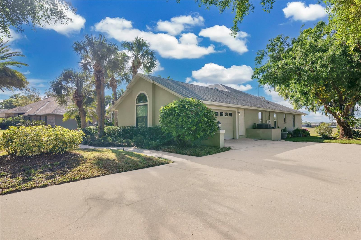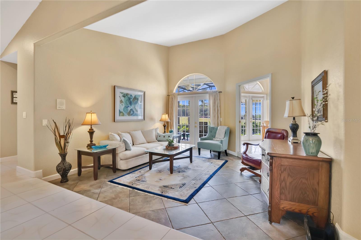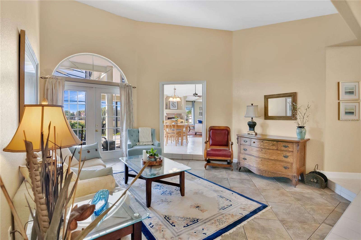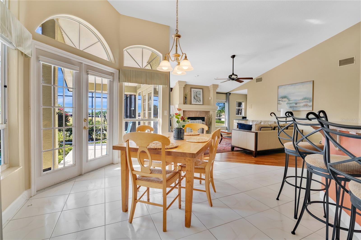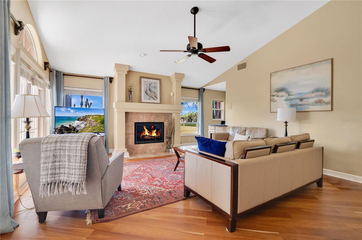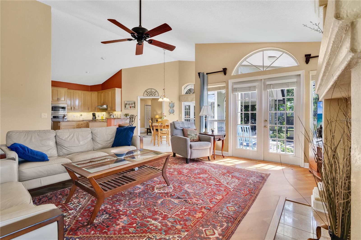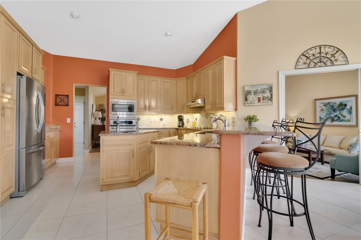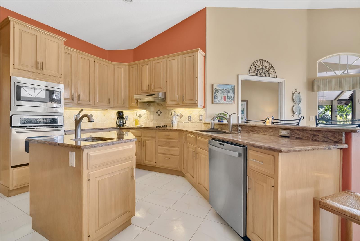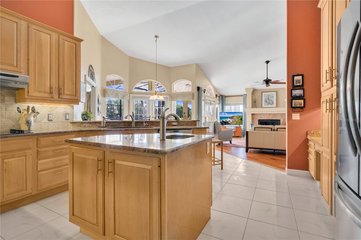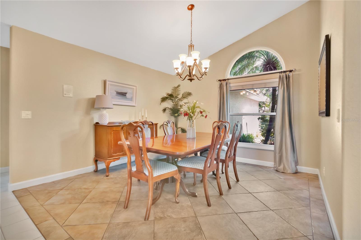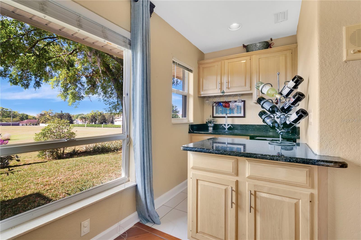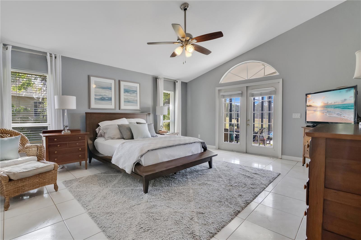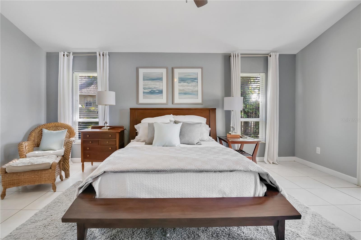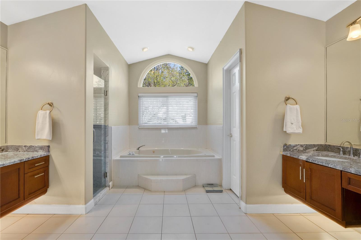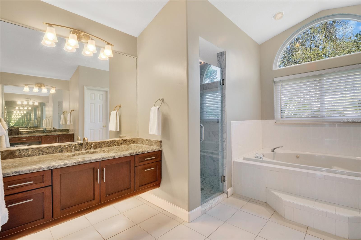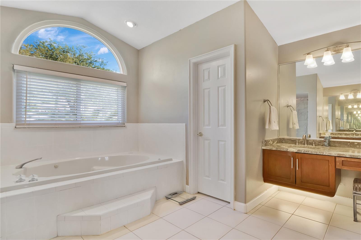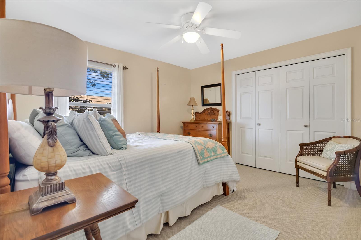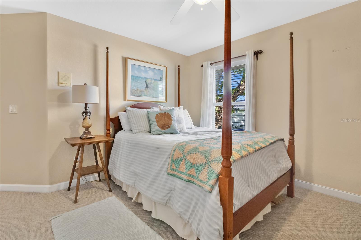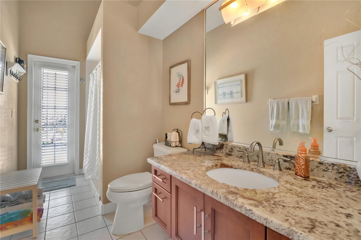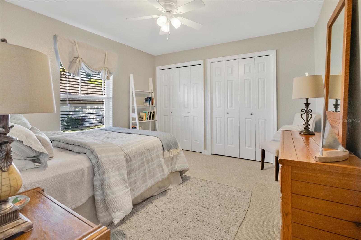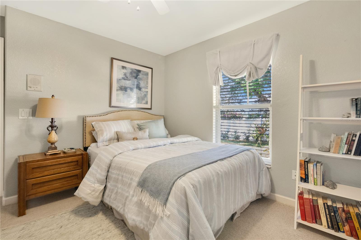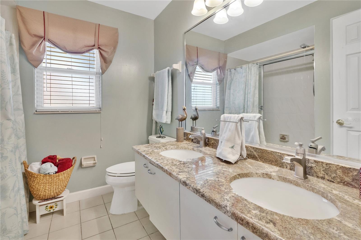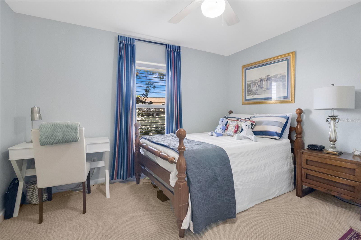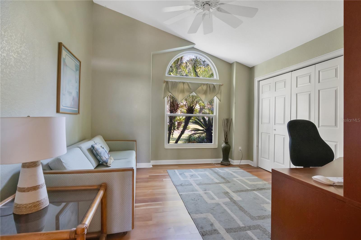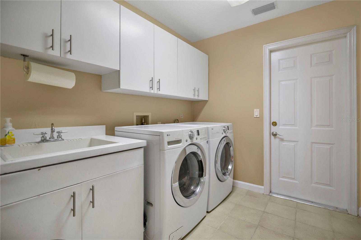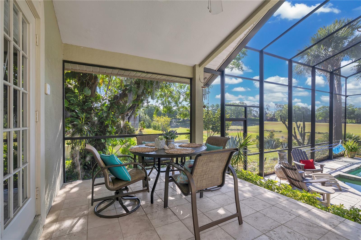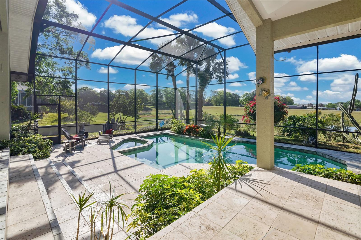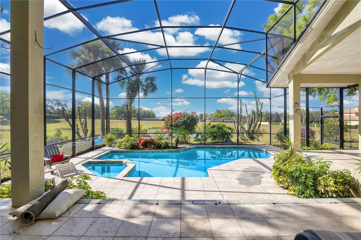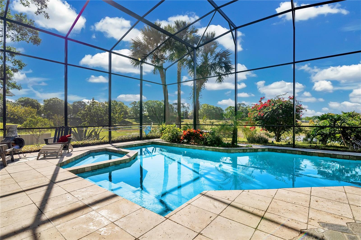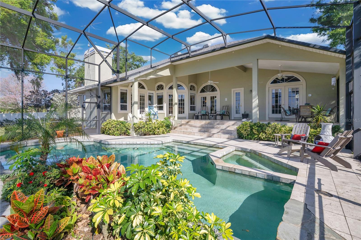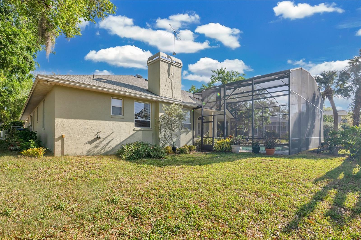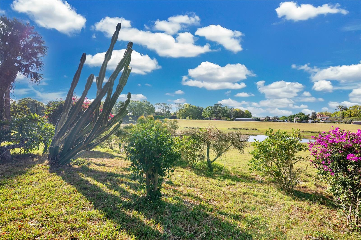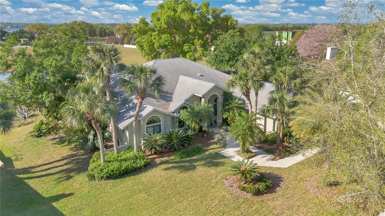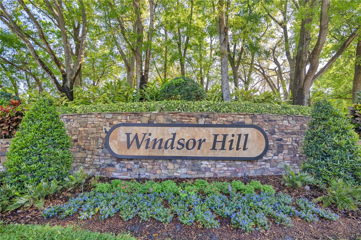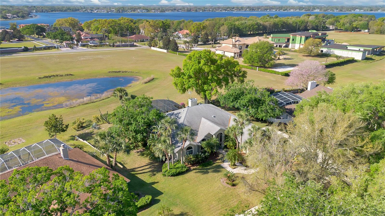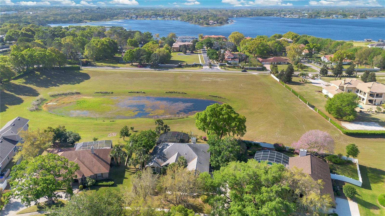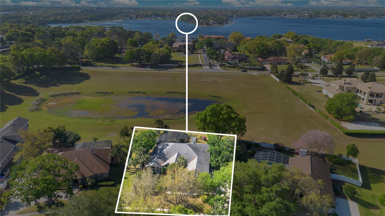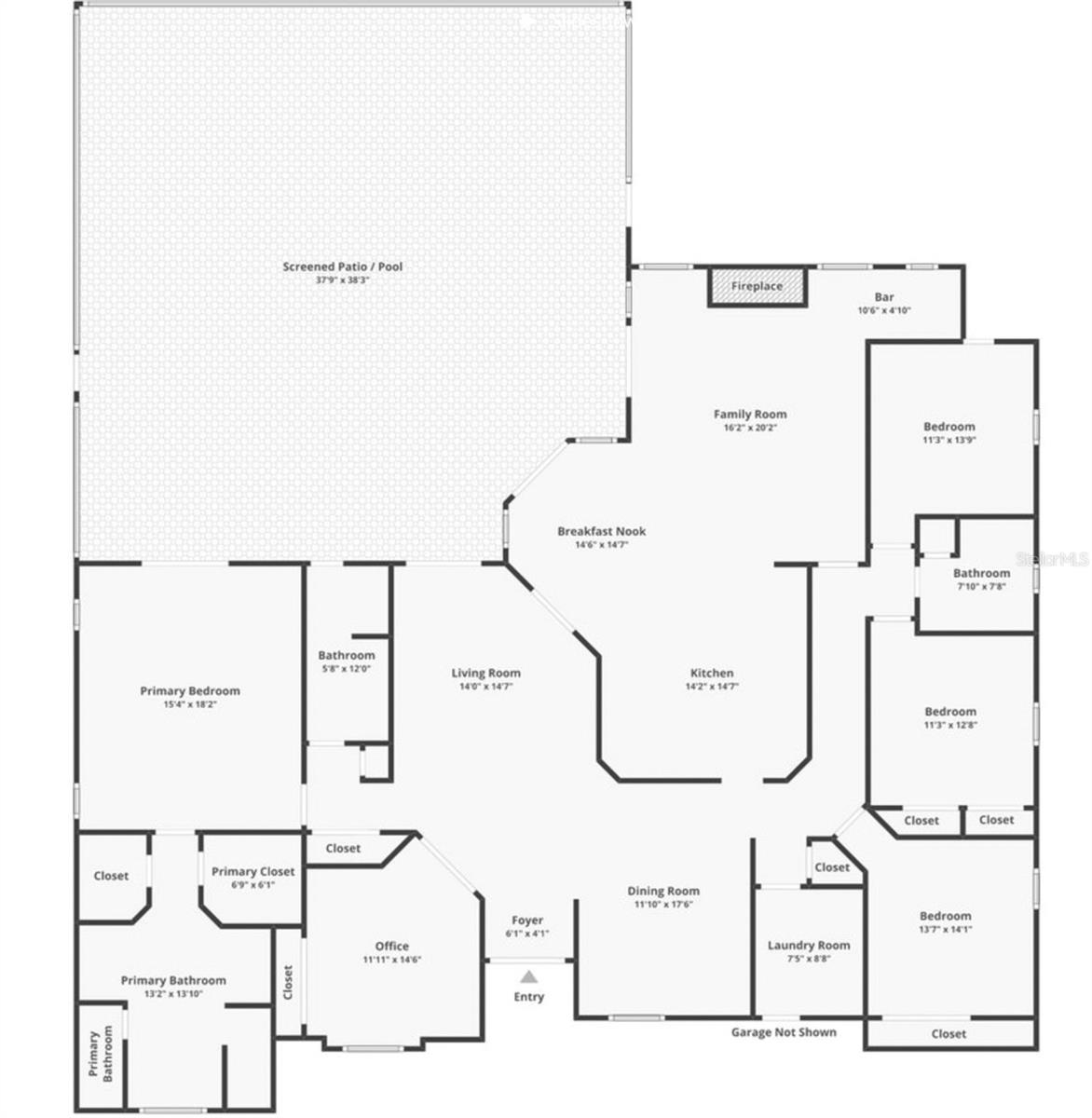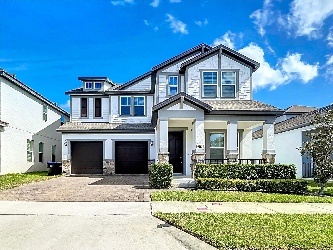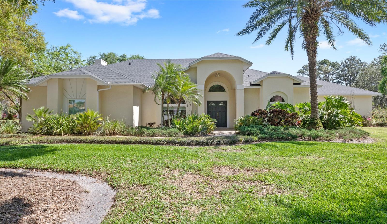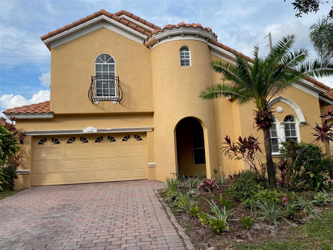2746 Park Royal Drive, WINDERMERE, FL 34786
Property Photos
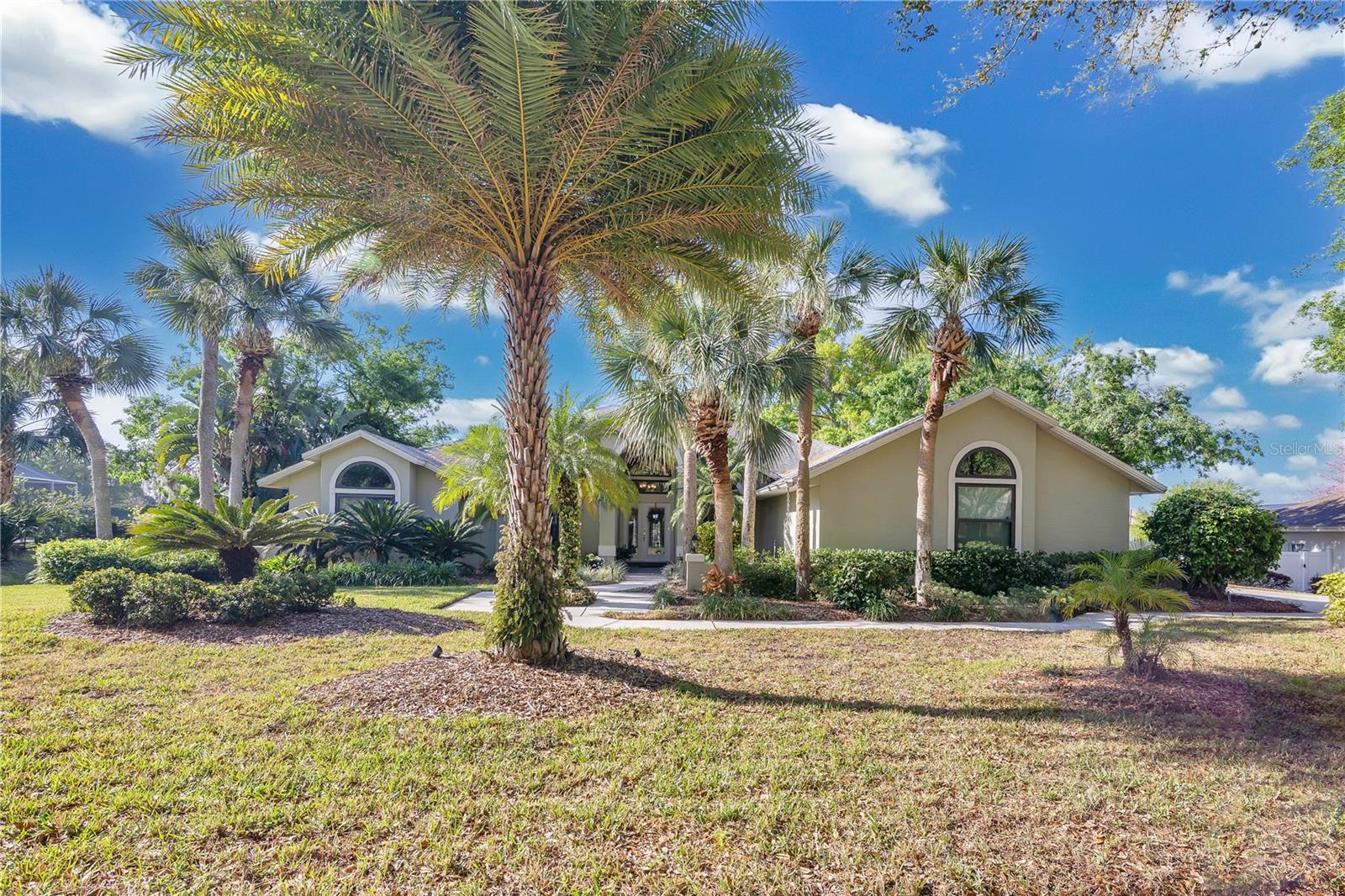
Would you like to sell your home before you purchase this one?
Priced at Only: $929,900
For more Information Call:
Address: 2746 Park Royal Drive, WINDERMERE, FL 34786
Property Location and Similar Properties
- MLS#: G5093351 ( Residential )
- Street Address: 2746 Park Royal Drive
- Viewed: 8
- Price: $929,900
- Price sqft: $239
- Waterfront: No
- Year Built: 1990
- Bldg sqft: 3883
- Bedrooms: 5
- Total Baths: 3
- Full Baths: 3
- Garage / Parking Spaces: 2
- Days On Market: 31
- Additional Information
- Geolocation: 28.5096 / -81.5151
- County: ORANGE
- City: WINDERMERE
- Zipcode: 34786
- Subdivision: Windsor Hill
- Elementary School: Thornebrooke Elem
- Middle School: Gotha Middle
- High School: Olympia High
- Provided by: ERA GRIZZARD REAL ESTATE
- Contact: Wendy Moore
- 352-394-5900

- DMCA Notice
-
DescriptionNew Roof being installed next week! Nestled in the esteemed Windsor Hill community of Windermere you will discover a distinguished and spacious, single family pool home, boasting of five bedrooms and three bathrooms across approximately 2,878 square feet of living space. Built in 1990, this home combines classic design with modern amenities. As you enter the front door, you will be awed with beautiful cathedral and vaulted ceilings and a private sitting area which creates an open and airy ambiance. The family room is enhanced by a wood burning fireplace and wet bar, providing a cozy spot for gathering and entertaining. The kitchen is equipped with all high end stainless steel appliances, high end granite countertops and bar eating area for extra space. The property boasts a private, screened in, salt water, heated pool and spa, perfect for relaxation and hosting gatherings. Situated on a generous half an acre lot, with a pond view from the backyard pool, this home offers a serene spot with ample outdoor space for various activities. The side facing, two car garage provides convenient parking and storage solutions as well. You can also enjoy views of Disney fireworks to add a touch of magic to your evenings. The Windsor Hill community is known for its desirable location, offering proximity to top rated schools, shopping centers, recreational activities, airports, and major highways. As an added bonus, this home sits at an address with only Orange County property taxes. The home has been impeccably maintained to include a new septic field in 2016, the installation in 2017 of a Lennox variable speed HVAC System which included duct cleaning and sealing, 2018 pool remodel to include resurfacing of the pool, natural stone decking, and a high wind spec, pool screen cage, a new Pentair water control system (pumps, heater, valves, etc), a complete replumbing of the home in 2020, new front windows and door replacement and reverse osmosis drinking water system replacement in 2022, and a septic pump out in 2024. This property's blend of spacious interiors, outdoor amenities, and highly desired prime location makes it a standout choice for those seeking a comfortable and convenient lifestyle in Windermere. Book your showing today!
Payment Calculator
- Principal & Interest -
- Property Tax $
- Home Insurance $
- HOA Fees $
- Monthly -
For a Fast & FREE Mortgage Pre-Approval Apply Now
Apply Now
 Apply Now
Apply NowFeatures
Building and Construction
- Covered Spaces: 0.00
- Exterior Features: Irrigation System, Lighting, Private Mailbox, Rain Gutters, Sidewalk
- Flooring: Carpet, Ceramic Tile
- Living Area: 2878.00
- Roof: Shingle
Property Information
- Property Condition: Completed
Land Information
- Lot Features: City Limits, Landscaped, Level, Oversized Lot, Sidewalk, Paved
School Information
- High School: Olympia High
- Middle School: Gotha Middle
- School Elementary: Thornebrooke Elem
Garage and Parking
- Garage Spaces: 2.00
- Open Parking Spaces: 0.00
- Parking Features: Driveway, Electric Vehicle Charging Station(s), Garage Door Opener, Garage Faces Side
Eco-Communities
- Pool Features: Gunite, Heated, In Ground, Lighting, Outside Bath Access, Salt Water, Screen Enclosure, Self Cleaning, Tile
- Water Source: Public
Utilities
- Carport Spaces: 0.00
- Cooling: Central Air
- Heating: Central, Electric
- Pets Allowed: Yes
- Sewer: Septic Tank
- Utilities: BB/HS Internet Available, Cable Connected, Electricity Connected, Fire Hydrant, Public, Sewer Connected, Solar, Water Connected
Finance and Tax Information
- Home Owners Association Fee: 1335.00
- Insurance Expense: 0.00
- Net Operating Income: 0.00
- Other Expense: 0.00
- Tax Year: 2024
Other Features
- Appliances: Bar Fridge, Built-In Oven, Cooktop, Dishwasher, Disposal, Dryer, Electric Water Heater, Exhaust Fan, Kitchen Reverse Osmosis System, Microwave, Range Hood, Refrigerator, Washer, Water Filtration System
- Association Name: STEPHANIE
- Association Phone: 407-494-1099
- Country: US
- Interior Features: Ceiling Fans(s), Eat-in Kitchen, High Ceilings, Kitchen/Family Room Combo, Primary Bedroom Main Floor, Solid Wood Cabinets, Stone Counters, Thermostat, Vaulted Ceiling(s), Walk-In Closet(s), Wet Bar, Window Treatments
- Legal Description: WINDSOR HILL 23/79 LOT 53
- Levels: One
- Area Major: 34786 - Windermere
- Occupant Type: Owner
- Parcel Number: 04-23-28-9367-00-530
- Possession: Close Of Escrow
- Style: Traditional
- View: Water
- Zoning Code: P-D
Similar Properties
Nearby Subdivisions
Aladar On Lake Butler
Ashlin Fark Ph 2
Bellaria
Belmere Village G2 48 65
Belmere Village G3 48 70
Belmere Village G5
Butler Bay
Casa Del Lago Rep
Casabella
Casabella Ph 2
Chaine De Lac
Chaine Du Lac
Down Point Sub
Down Point Subdivision
Downs Cove Camp Sites
Enclave
Estates At Windermere
Estates At Windermere First Ad
Glenmuir
Gotha Town
Isleworth
Keenes Point
Keenes Pointe
Keenes Pointe 46104
Keenes Pointe Ut 04 Sec 31 48
Keenes Pointe Ut 06 50 95
Kelso On Lake Butler
Lake Burden South Ph 2
Lake Burden South Ph I
Lake Clarice Plantation
Lake Down Cove
Lake Down Crest
Lake Down Village
Lake Sawyer Estates
Lakes
Lakes Of Windermere
Lakes Of Windermerepeachtree
Lakes Windermere Ph 01 49 108
Lakeswindermere Ph 02a
Lakeswindermerepeachtree
Landings At Lake Sawyer
Legado
Les Terraces
Manors At Butler Bay Ph 01
Metcalf Park Rep
Palms At Windermere
Peachtree Park
Preston Square
Providence Ph 01 50 03
Reserve At Belmere
Reserve At Belmere Ph 02 48 14
Reserve At Belmere Ph 2
Reserve At Lake Butler Sound
Reserve At Lake Butler Sound 4
Reserve At Waterford Pointe Ph
Sanctuarylkswindermere
Sawyer Shores Sub
Sawyer Sound
Silver Woods Ph 01
Silver Woods Ph 03
Stillwater Xing Prcl Sc13 Ph 1
Summerport Beach
Tildens Grove
Tildens Grove Ph 01 4765
Tildens Grove Ph 1
Tuscany Ridge 50 141
Waterford Pointe
Waterford Pointe Ph 2 Rep
Waterstone
Wauseon Ridge
Westover Reserve
Westside Village
Whitney Islesbelmere Ph 02
Willows At Lake Rhea Ph 01
Willows At Lake Rhea Ph 02
Willows At Lake Rhea Ph 03
Windermere
Windermere Isle
Windermere Isle Ph 2
Windermere Lndgs Fd1
Windermere Lndgs Ph 02
Windermere Lndgs Ph 2
Windermere Terrace
Windermere Town
Windermere Town Rep
Windermere Trails
Windermere Trails Ph 3b
Windermere Trails Phase 1b
Windermere Trls Ph 1c
Windermere Trls Ph 3b
Windermere Trls Ph 4a
Windermere Trls Ph 4b
Windermere Trls Ph 5a
Windermere Trls Ph 5b
Windsor Hill
Windstone



