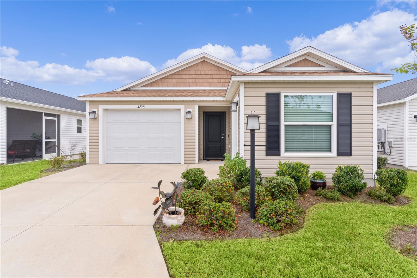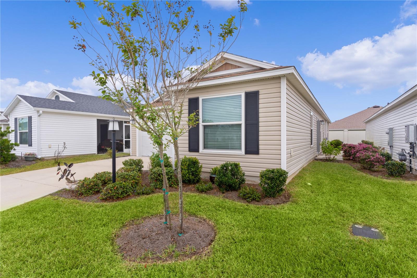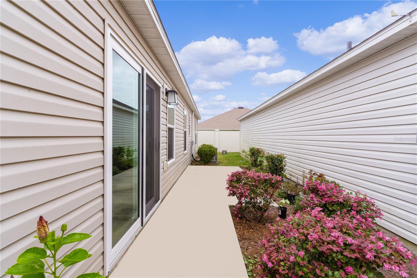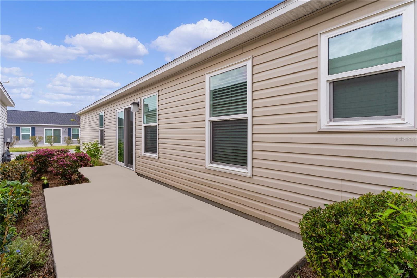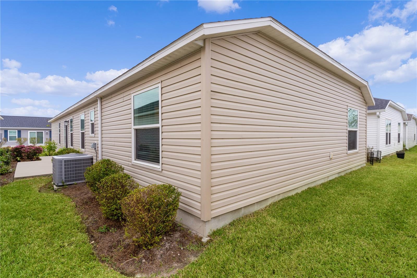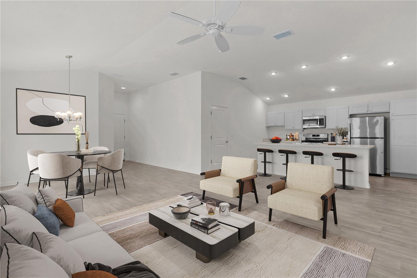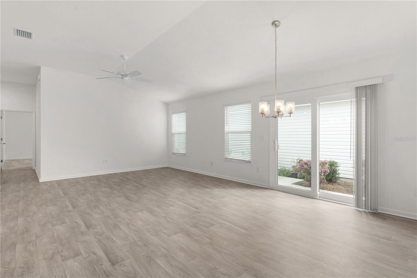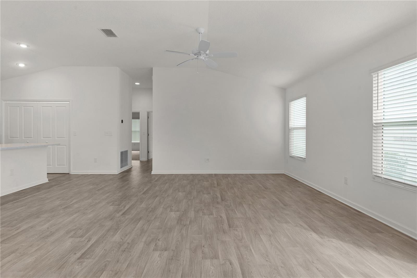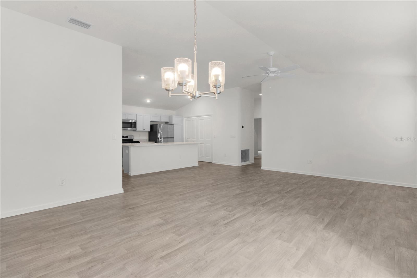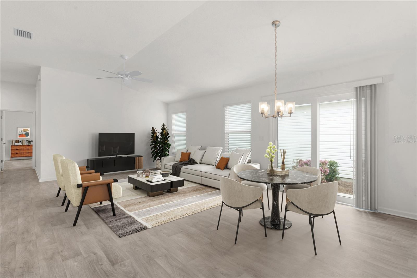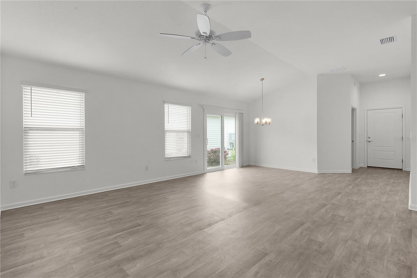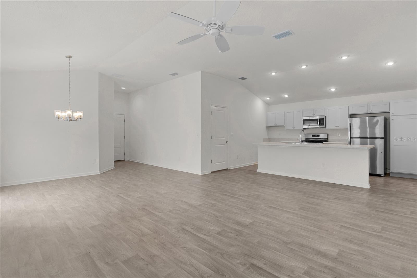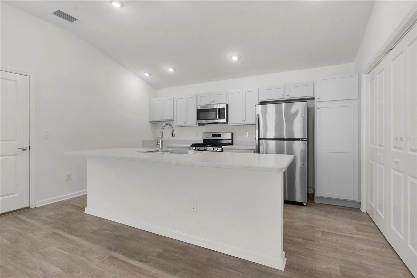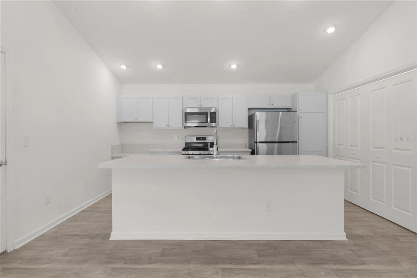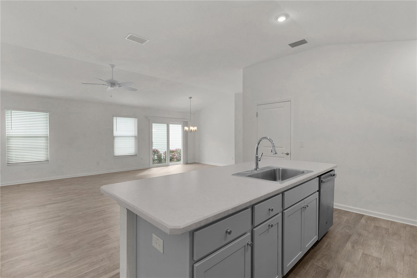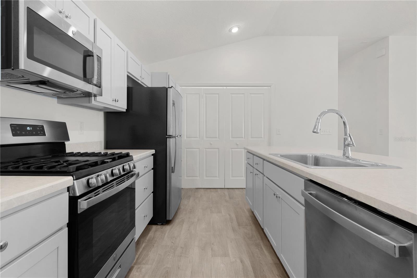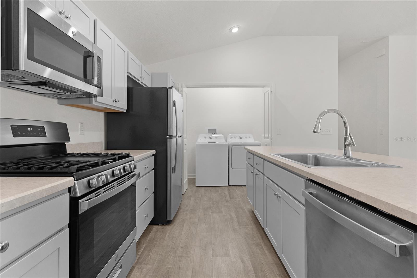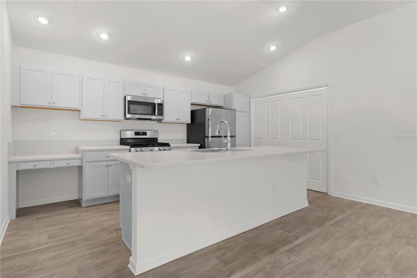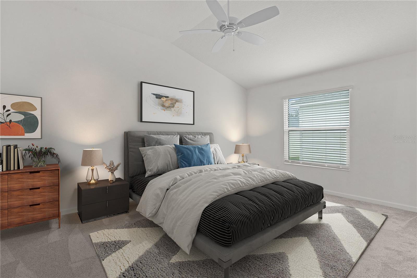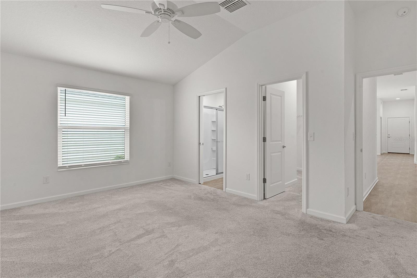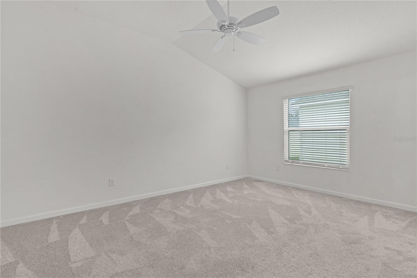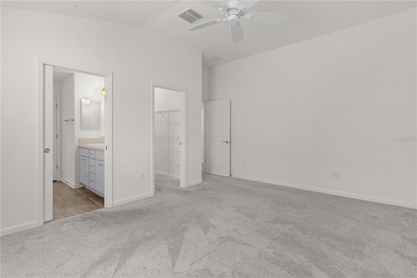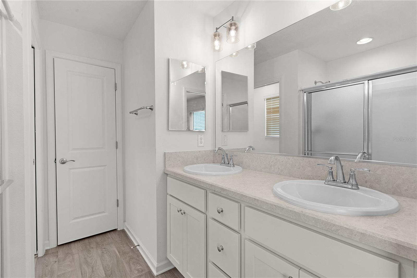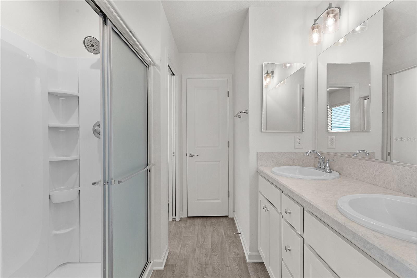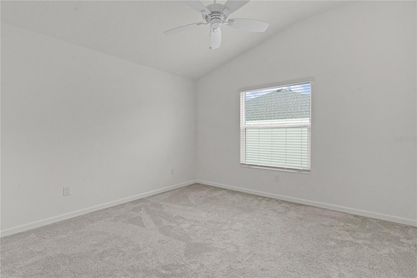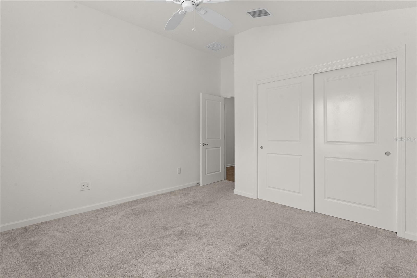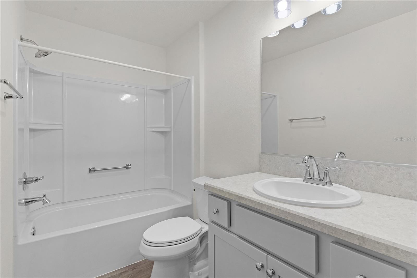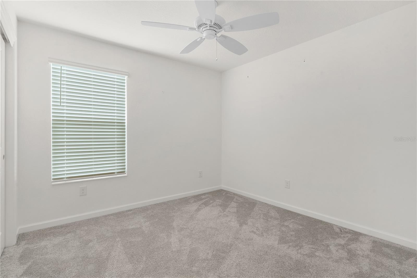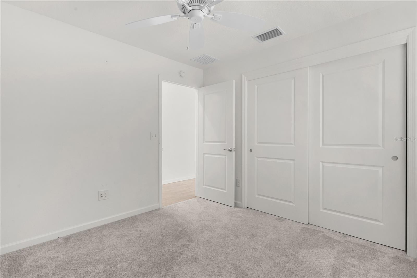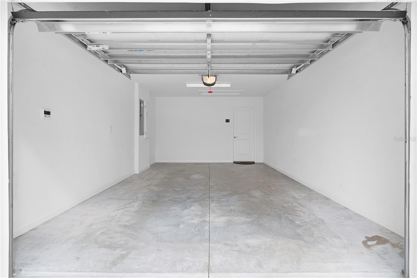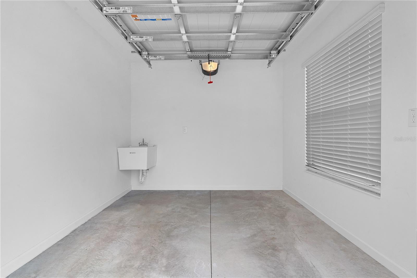4813 Pivanka Avenue, THE VILLAGES, FL 32163
Property Photos
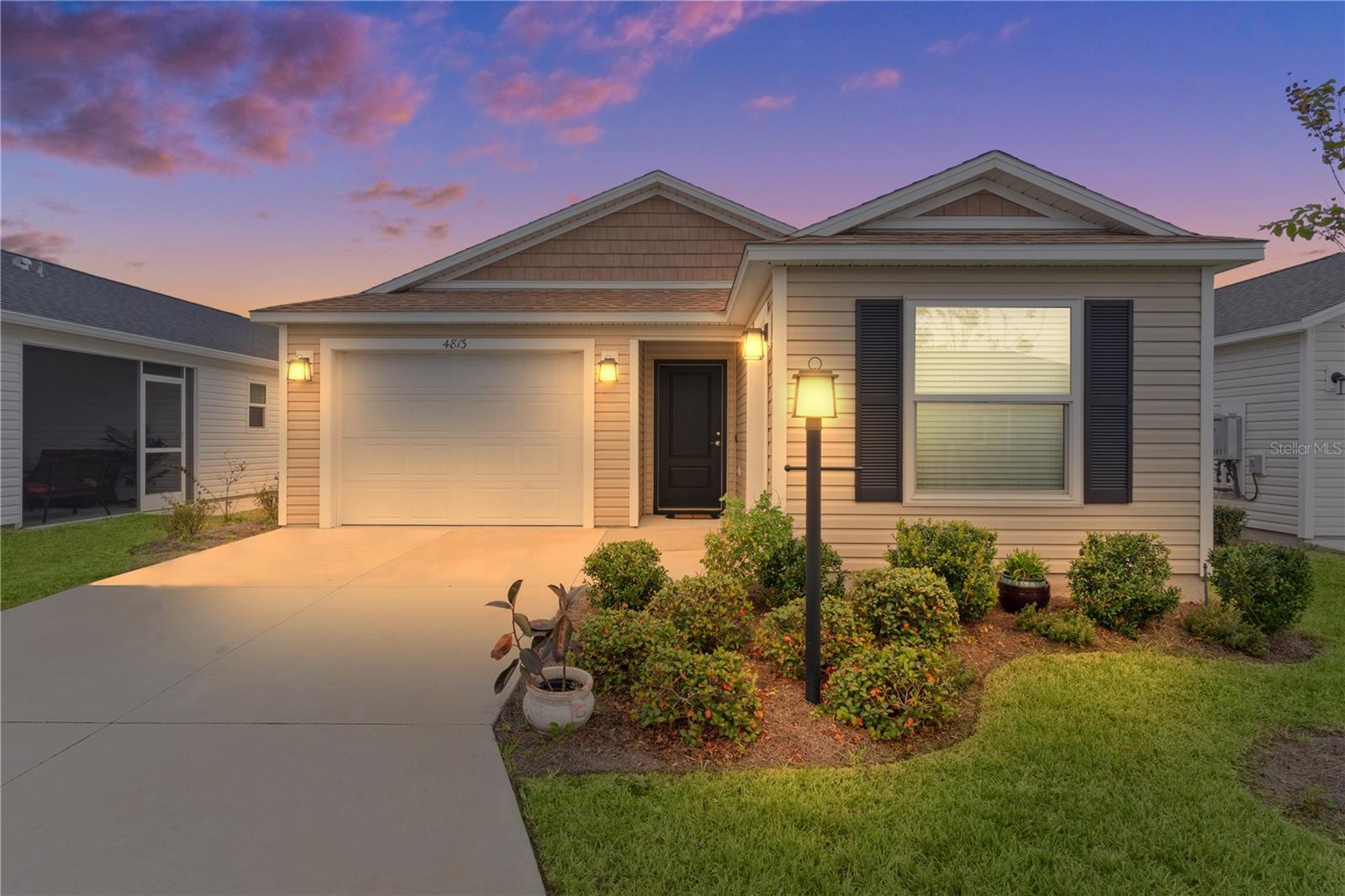
Would you like to sell your home before you purchase this one?
Priced at Only: $295,000
For more Information Call:
Address: 4813 Pivanka Avenue, THE VILLAGES, FL 32163
Property Location and Similar Properties
- MLS#: G5089420 ( Residential )
- Street Address: 4813 Pivanka Avenue
- Viewed: 46
- Price: $295,000
- Price sqft: $159
- Waterfront: No
- Year Built: 2022
- Bldg sqft: 1850
- Bedrooms: 3
- Total Baths: 2
- Full Baths: 2
- Garage / Parking Spaces: 1
- Days On Market: 157
- Additional Information
- Geolocation: 28.8164 / -82.0135
- County: SUMTER
- City: THE VILLAGES
- Zipcode: 32163
- Subdivision: The Villages
- Provided by: NEXTHOME SALLY LOVE REAL ESTATE
- Contact: Jeannie Ulmer
- 352-399-2010

- DMCA Notice
-
DescriptionOne or more photo(s) has been virtually staged. Ideally located in what has become the vibrant heart of The Villages, this like new 3 bedroom, 2 bath Emerald Patio Villa offers over 1,400 sq. ft. of stylish living space. The Emerald 3 model is highly sought after for its three bedroom layout, a rarity among patio villas, which typically feature only two bedrooms. This extra room is perfect for those desiring additional space for an office, craft room, or guest accommodations. Just five minutes from Brownwood Paddock Square, you are also moments away from Ednas on the Green, a cozy beer and wine bar nestled on a golf green, providing a fun variety of food and live music. Additionally, the home is close to Sawgrass Grove, offering ample dining and entertainment options, and provides easy access to Lake Sumter Landing and the upcoming Eastport Town Square via golf cart. Literally in the neighborhood, you'll find the Lake Okahumpka Recreation Center, a lakeside retreat featuring a boat launch, boardwalk, fire pit, game room, and art room, all overlooking the serene Lake Okahumpka. Adjacent to the recreation center is the soon to open Harry and the Natives restaurant, promising a laid back atmosphere with great cuisine, cocktails, and fun for Villagers overlooking the amazing Florida scenery. For outdoor enthusiasts, nearby golf courses, pitch an putt, biking and hiking trails are numerous. The Villages boasts over 50 golf courses, including both championship and executive courses, catering to all skill levels. Nature lovers can explore various trails such as the Hogeye Preserve Nature Trail, offering scenic pathways for walking and biking. This home features an open floor plan with vaulted ceilings, an inside laundry room (washer & dryer included), and closets in all three bedrooms. The modern kitchen shines with sleek light gray wood cabinetry, ample counter space, and stainless steel appliances, including a gas range, dishwasher, refrigerator, and microwave. Move in ready and packed with upgrades, schedule your showing today! BOND MAINTENANCE is $358.33 / Yr; BOND PAYMENT is $1,068.20 YR; FIRE ASSESSMENT is $320.71 / YR; BOND balance is $17,243.47; AMENITY FEE is $199.00 / month.
Payment Calculator
- Principal & Interest -
- Property Tax $
- Home Insurance $
- HOA Fees $
- Monthly -
For a Fast & FREE Mortgage Pre-Approval Apply Now
Apply Now
 Apply Now
Apply NowFeatures
Building and Construction
- Builder Model: EMERALD 3
- Covered Spaces: 0.00
- Exterior Features: Irrigation System, Lighting, Rain Gutters, Sliding Doors, Sprinkler Metered
- Flooring: Carpet, Linoleum
- Living Area: 1440.00
- Roof: Shingle
Property Information
- Property Condition: Completed
Land Information
- Lot Features: Cul-De-Sac
Garage and Parking
- Garage Spaces: 1.00
- Open Parking Spaces: 0.00
- Parking Features: Driveway, Garage Door Opener, Golf Cart Garage, Split Garage
Eco-Communities
- Water Source: Public
Utilities
- Carport Spaces: 0.00
- Cooling: Central Air
- Heating: Electric
- Pets Allowed: Cats OK, Dogs OK
- Sewer: Public Sewer
- Utilities: Cable Connected, Electricity Connected, Natural Gas Connected, Phone Available, Public, Sewer Connected, Sprinkler Meter, Street Lights, Underground Utilities, Water Connected
Finance and Tax Information
- Home Owners Association Fee: 0.00
- Insurance Expense: 0.00
- Net Operating Income: 0.00
- Other Expense: 0.00
- Tax Year: 2023
Other Features
- Appliances: Dishwasher, Disposal, Dryer, Microwave, Range, Refrigerator, Tankless Water Heater, Washer
- Country: US
- Furnished: Unfurnished
- Interior Features: Ceiling Fans(s), Eat-in Kitchen, Kitchen/Family Room Combo, Living Room/Dining Room Combo, Open Floorplan, Primary Bedroom Main Floor, Smart Home, Solid Wood Cabinets, Thermostat, Vaulted Ceiling(s), Walk-In Closet(s), Window Treatments
- Legal Description: LOT 7 VILLAGES OF SOUTHERN OAKS UNIT 101 PB 19 PGS 49-49A
- Levels: One
- Area Major: 32163 - The Villages
- Occupant Type: Vacant
- Parcel Number: G21D007
- Style: Patio Home
- Views: 46
- Zoning Code: RES
Nearby Subdivisions
Hammock At Fenney
Other
Southern Oaks
Southern Oaks Un 33
The Villages
The Villages Of Fenney
The Villages Of Southern Oaks
The Villages Of Sumter
Village Of Fenney
Village Of Fenneysand Pine Vil
Village Of Mcclure
Village Of Richmond
Villagefenney Magnolia Villas
Villagefenney Sweetgum Villas
Villagefenney Un 13
Villagefenney Un 2
Villagefenney Un 6
Villagefenney Un 9
Villages Of Southern Oaks
Villages Of Southern Oaks Tayl
Villages Of Sumter
Villages Of Sumter Bokeelia Vi
Villages Of Sumter Devon Villa
Villages Of Sumter Leyton Vill
Villages Of Sumter Megan Villa
Villages Of Sumter New Haven V
Villages Southern Oaks Un 119
Villagesfenny Swallowtail Vill
Villagesfruitland Park Reagan
Villagesfruitland Park Un 28
Villagesfruitland Park Un 32
Villagesfruitland Park Un 39
Villagessouthern Oaks Chase V
Villagessouthern Oaks Rhett V
Villagessouthern Oaks Taylor
Villagessouthern Oaks Un 112
Villagessouthern Oaks Un 117
Villagessouthern Oaks Un 126
Villagessouthern Oaks Un 135
Villagessouthern Oaks Un 138
Villagessouthern Oaks Un 139
Villagessouthern Oaks Un 15
Villagessouthern Oaks Un 18
Villagessouthern Oaks Un 36
Villagessouthern Oaks Un 40
Villagessouthern Oaks Un 45
Villagessouthern Oaks Un 53
Villagessouthern Oaks Un 59
Villagessouthern Oaks Un 67
Villagessouthern Oaks Un 68
Villagessouthern Oaks Un 69
Villagessouthern Oaks Un 70
Villagessouthern Oaks Un 72
Villagessouthern Oaks Un 81
Villagessouthern Oaks Un 85
Villagessouthern Oaks Un 86
Villagessouthern Oaks Un 89
Villagessouthern Oaks Un 98
Villagessumter
Villagessumter Belle Glade Vl
Villagessumter Callahan Vls
Villagessumter Kelsea Villas
Villagessumter Un 194



