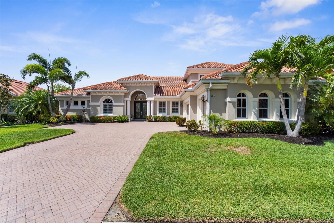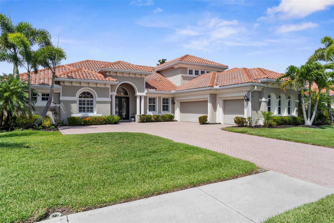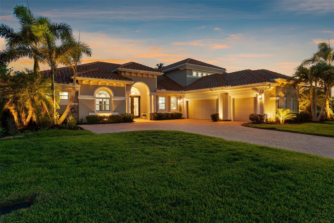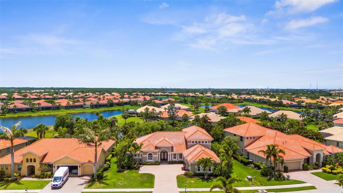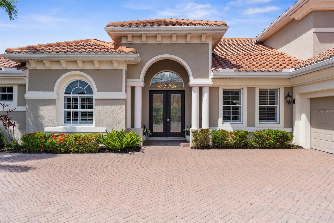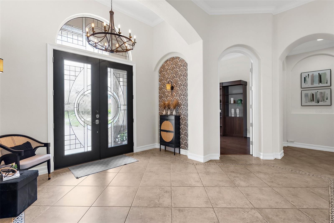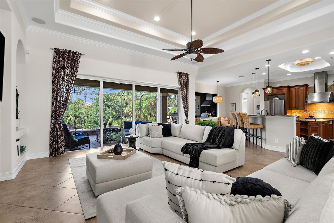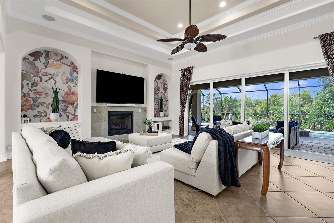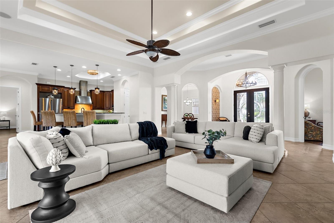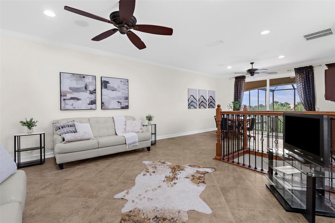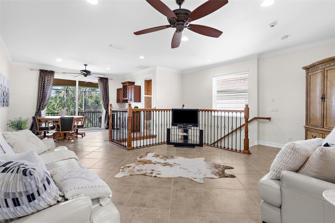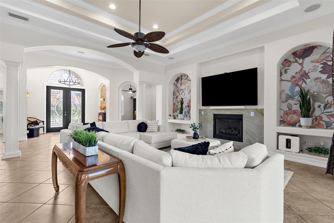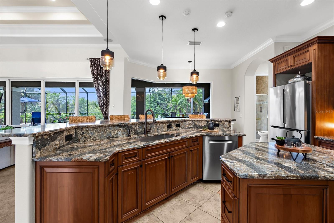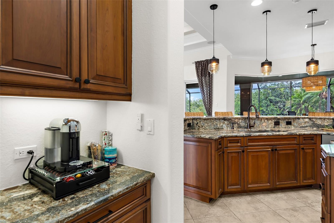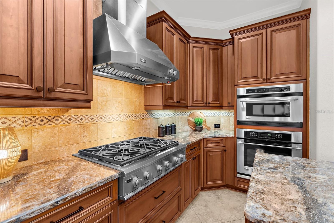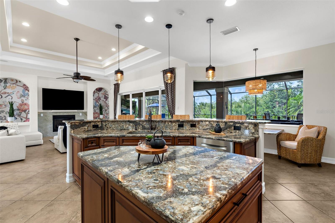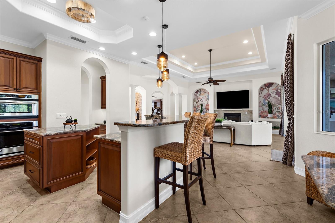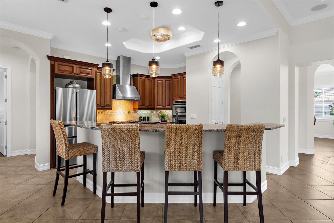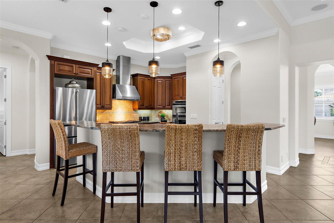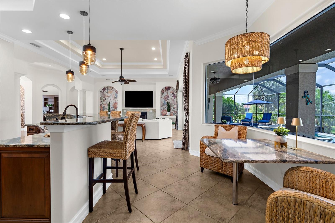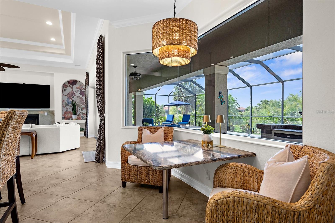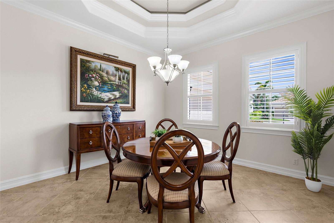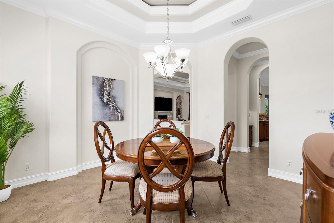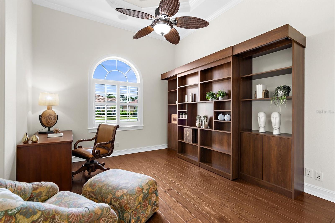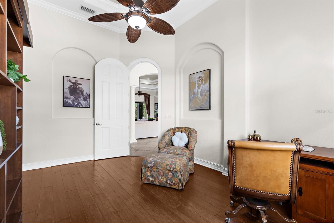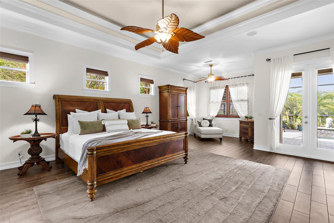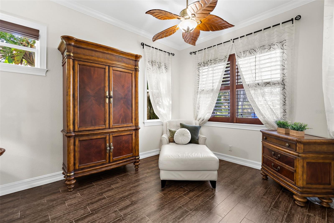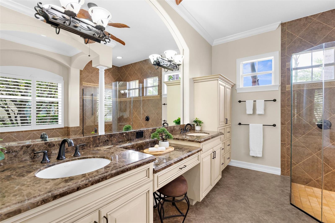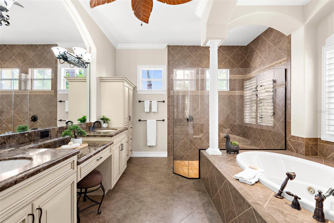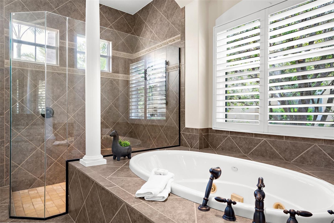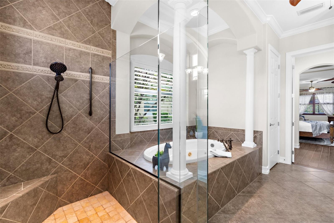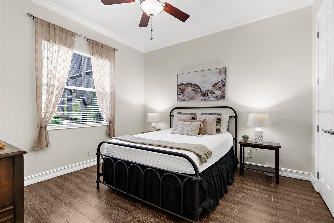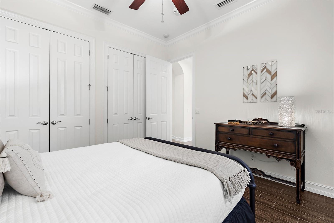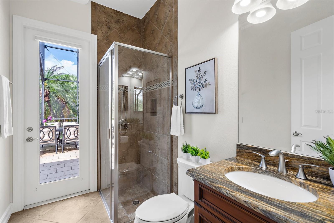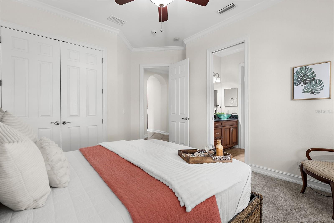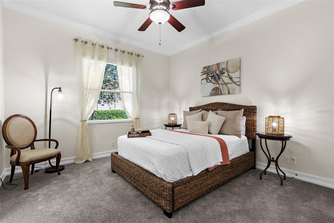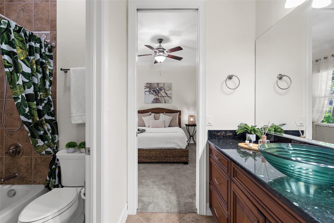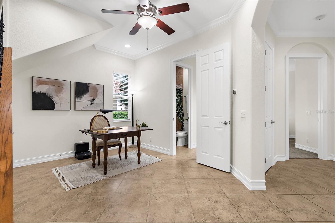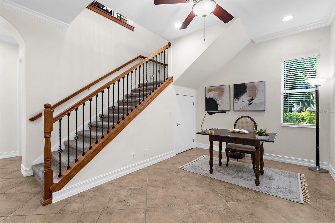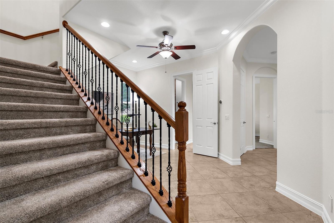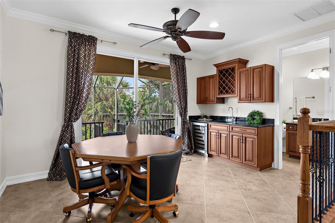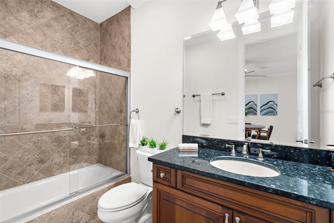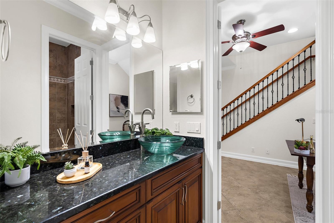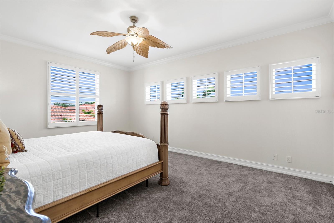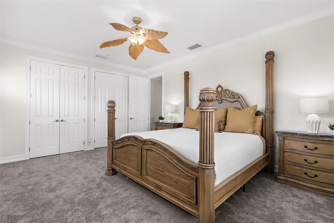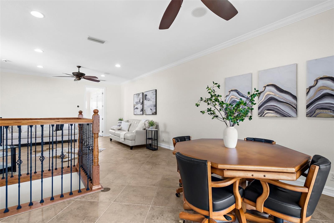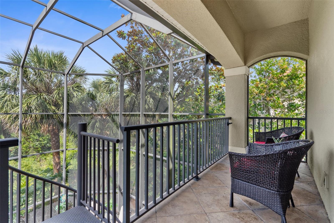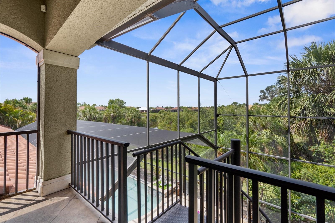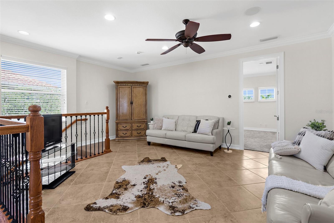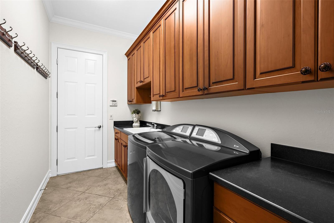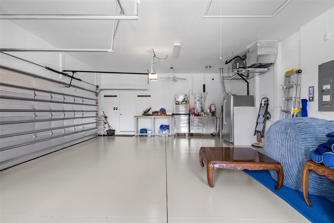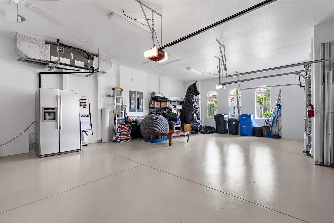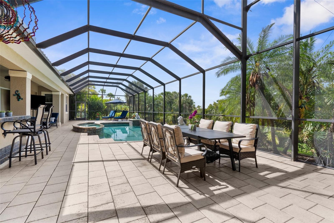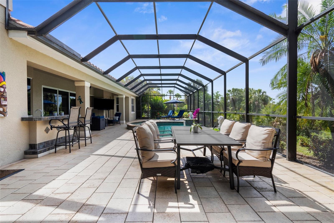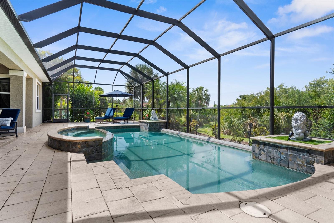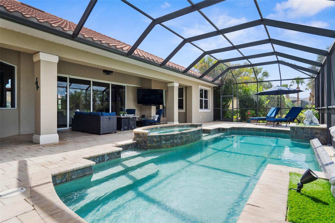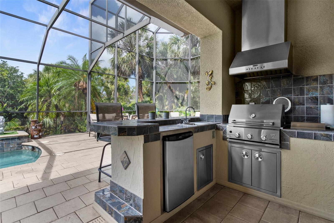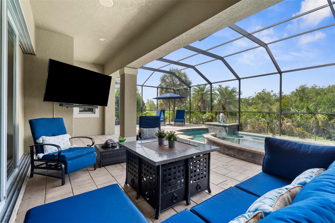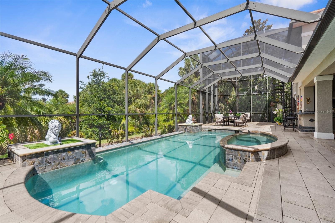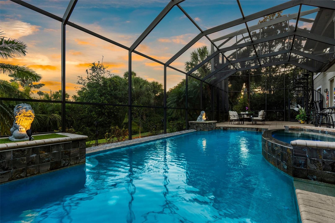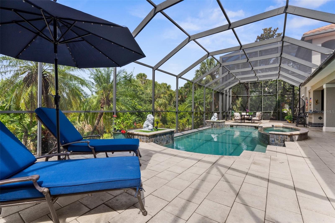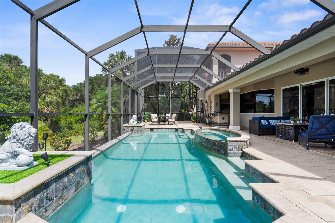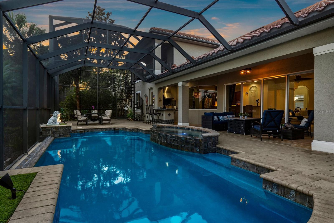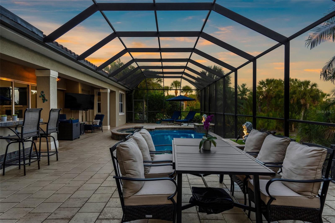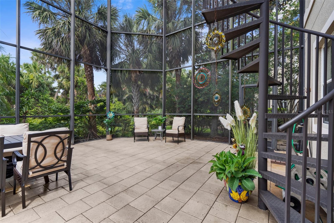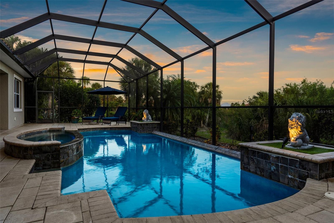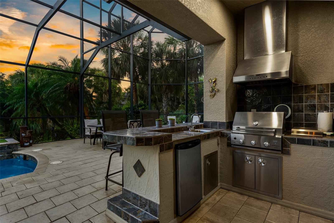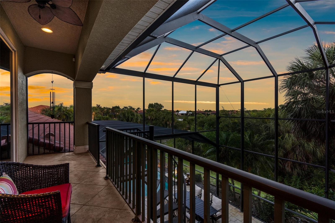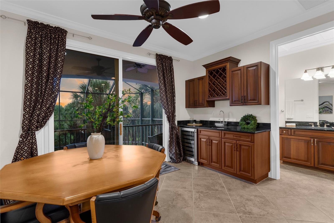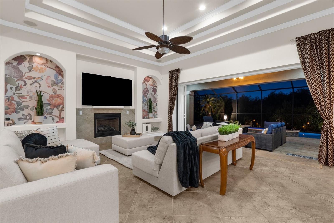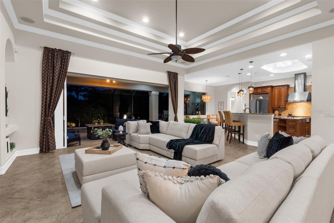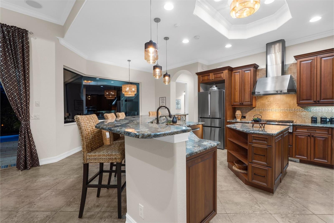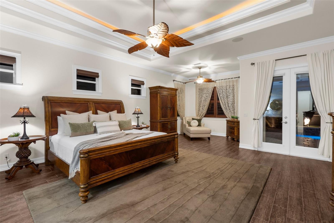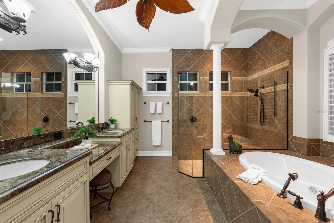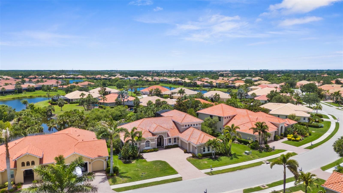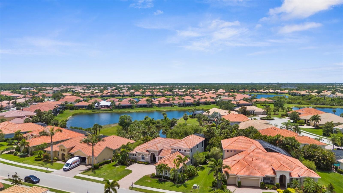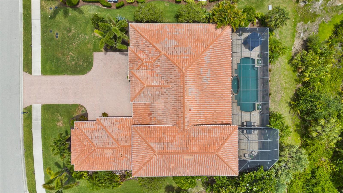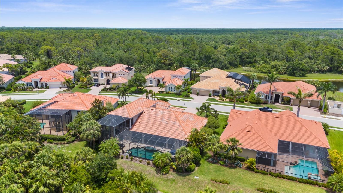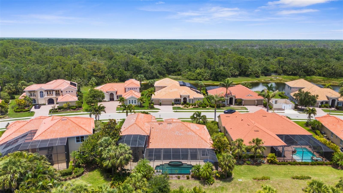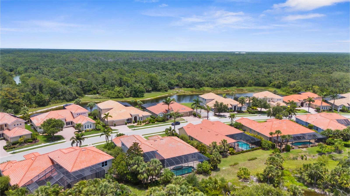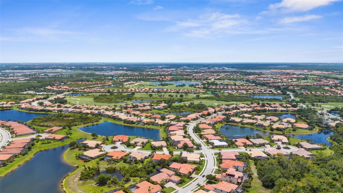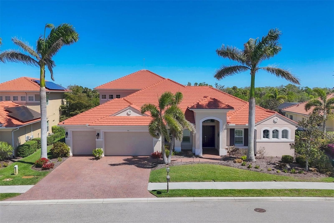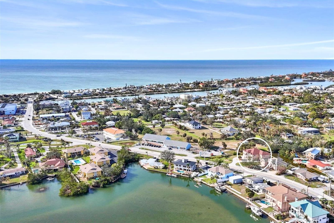186 Portofino Drive, NOKOMIS, FL 34275
Property Photos
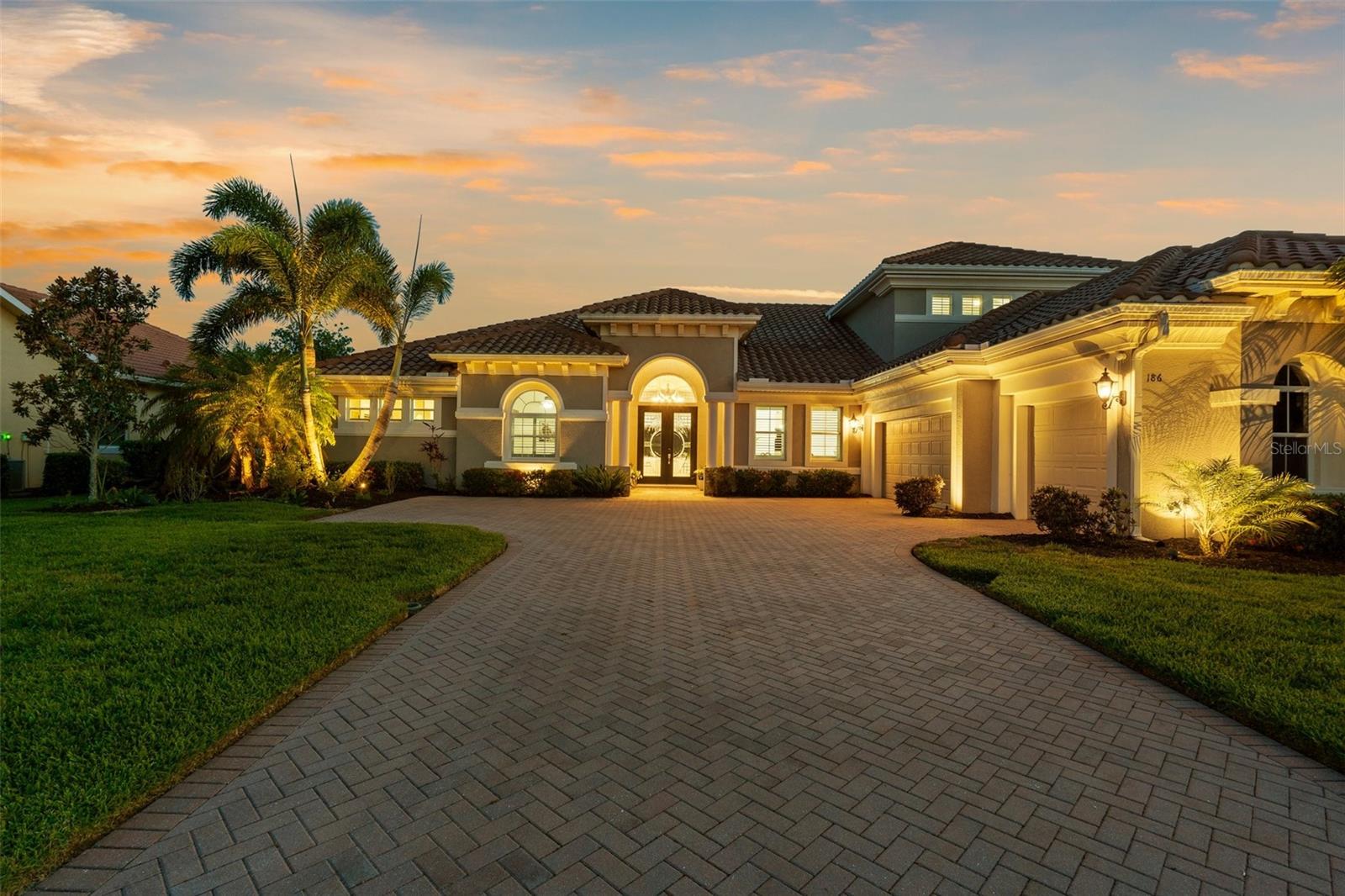
Would you like to sell your home before you purchase this one?
Priced at Only: $1,490,000
For more Information Call:
Address: 186 Portofino Drive, NOKOMIS, FL 34275
Property Location and Similar Properties
- MLS#: N6139064 ( Residential )
- Street Address: 186 Portofino Drive
- Viewed: 10
- Price: $1,490,000
- Price sqft: $274
- Waterfront: No
- Year Built: 2007
- Bldg sqft: 5435
- Bedrooms: 4
- Total Baths: 4
- Full Baths: 4
- Garage / Parking Spaces: 3
- Days On Market: 2
- Additional Information
- Geolocation: 27.1435 / -82.3664
- County: SARASOTA
- City: NOKOMIS
- Zipcode: 34275
- Subdivision: Venetian Golf River Club Ph 0
- Elementary School: Laurel Nokomis Elementary
- Middle School: Laurel Nokomis Middle
- High School: Venice Senior High
- Provided by: COLDWELL BANKER REALTY
- Contact: Liz Carvalho
- 941-493-1000

- DMCA Notice
-
DescriptionWelcome to 186 Portofino Drive, a grand Donato model estate located in the exclusive Grand Estates enclave of the Venetian Golf & River Club. This striking home offers over 4,000 sq ft of refined living space, including four bedrooms, four full bathrooms, a private upstairs guest suite, and an oversized three car garage, all set on a preserve view lot that ensures both privacy and serenity. Double leaded glass entry doors open into a spacious foyer with soaring ceilings, porcelain tile flooring, and elegant architectural detail. The expansive great room features a gas ventless fireplace with custom built ins and a pocketing slider that opens to the lanai and frames the stunning view beyond. The kitchen is a chefs dream, equipped with professional stainless steel appliances including a six burner gas cooktop, convection oven, built in microwave, and French door refrigerator. Rich cherry wood cabinetry, Cambria quartz countertops, a pantry and a generous breakfast bar provide both function and style. The adjoining casual dining area offers a sunny spot for morning coffee with tranquil preserve views. A well appointed coffee nook and pantry provides additional prep space and connects to the formal dining room. The first floor primary suite is a luxurious private retreat, with coffered ceilings, dual custom walk in closets, and French doors opening to the lanai. The en suite bathroom features dual vanities with granite countertops, a jetted soaking tub, a large walk in shower with frameless glass, a ceiling fan, and a private water closet. Two additional first floor bedrooms are thoughtfully designedone conveniently located by the pool bath, and the other connected to a Jack and Jill bathroom. All feature upgraded finishes, ceiling fans, carpet or porcelain tile flooring. The main level also includes a dedicated study with custom arched door, large windows, and tile flooringperfect for a home office or quiet workspace. The addition of a murphy bed and closet add versatility for use as an additional guest space. The laundry room is spacious and efficient, offering full size washer and dryer, extensive cabinetry, and folding counter space. Upstairs, your guests will enjoy their own private suite complete with a spacious bedroom, full bathroom, sitting area, granite topped wet bar, and private balcony overlooking the preserve. A spiral staircase leads directly down to the pool area, creating a perfect setup for guest privacy and convenience. Alternatively a great family room or entertaining space. The outdoor living area is an absolute showstopper. The screened lanai features a salt filtered infinity edge pool with LED color lighting, a spillover spa, and two cascading fountains. A built in grill kitchen with bar area, outdoor shower, and multiple covered and uncovered lounging areas make this an entertainers dream. Paver decking extends throughout, and landscape lighting adds ambiance from day to night. Natural gas powers the furnace, water heater, dryer, cooktop, and pool heater. Additional features include central vacuum, ceiling speakers, customized closets, plantation shutters, driveway and pool deck pavers, front and rear landscape lighting, and impact rated windows, sliders, and front entry doors. Decorative blinds are installed on the pool bath door and French doors leading from the primary suite to the lanai. The oversized three car garage offers ample space for vehicles, storage, and even a golf cart.
Payment Calculator
- Principal & Interest -
- Property Tax $
- Home Insurance $
- HOA Fees $
- Monthly -
For a Fast & FREE Mortgage Pre-Approval Apply Now
Apply Now
 Apply Now
Apply NowFeatures
Building and Construction
- Builder Model: Donato with Upstairs option
- Builder Name: WCI
- Covered Spaces: 0.00
- Exterior Features: Hurricane Shutters, Lighting, Outdoor Kitchen, Private Mailbox, Rain Gutters, Sliding Doors
- Flooring: Carpet, Ceramic Tile, Wood
- Living Area: 4162.00
- Roof: Tile
School Information
- High School: Venice Senior High
- Middle School: Laurel Nokomis Middle
- School Elementary: Laurel Nokomis Elementary
Garage and Parking
- Garage Spaces: 3.00
- Open Parking Spaces: 0.00
Eco-Communities
- Pool Features: Heated, In Ground, Lighting, Salt Water, Self Cleaning
- Water Source: Public
Utilities
- Carport Spaces: 0.00
- Cooling: Central Air, Humidity Control, Zoned
- Heating: Natural Gas
- Pets Allowed: Cats OK, Dogs OK, Number Limit
- Sewer: Public Sewer
- Utilities: Cable Connected, Electricity Connected, Fiber Optics, Natural Gas Connected, Phone Available, Sewer Connected, Sprinkler Recycled, Underground Utilities, Water Connected
Finance and Tax Information
- Home Owners Association Fee Includes: Guard - 24 Hour, Cable TV, Common Area Taxes, Pool, Escrow Reserves Fund, Fidelity Bond, Insurance, Private Road, Security
- Home Owners Association Fee: 0.00
- Insurance Expense: 0.00
- Net Operating Income: 0.00
- Other Expense: 0.00
- Tax Year: 2024
Other Features
- Appliances: Built-In Oven, Cooktop, Dishwasher, Disposal, Dryer, Gas Water Heater, Microwave, Refrigerator, Washer, Wine Refrigerator
- Country: US
- Furnished: Negotiable
- Interior Features: Ceiling Fans(s), Central Vaccum, Coffered Ceiling(s), Crown Molding, Eat-in Kitchen, High Ceilings, Open Floorplan, Primary Bedroom Main Floor, Solid Wood Cabinets, Stone Counters, Thermostat, Tray Ceiling(s), Walk-In Closet(s), Wet Bar, Window Treatments
- Legal Description: LOT 44, VENETIAN GOLF & RIVER CLUB PHASE 3E
- Levels: Two
- Area Major: 34275 - Nokomis/North Venice
- Occupant Type: Owner
- Parcel Number: 0372030440
- Possession: Close Of Escrow
- Style: Mediterranean
- View: Trees/Woods, Water
- Views: 10
- Zoning Code: PUD
Similar Properties
Nearby Subdivisions
0000
0000-not In A Subdivision
2137decker
Arabian Court
Aria
Aria Ph Iii
Aria Phase 2
Barnes Pkwy
Barnhill Estates
Bay Point Corr Of
Bay To Beach
Bellacina By Casey Key
Bellacina By Casey Key Ph 2a
Bellacina By Casey Key Ph 4
Calusa Lakes
Calusa Lakes,
Calusa Park
Calusa Park Ph 2
Casas Bonitas
Casey Cove
Casey Key
Casey Key Estates
Cassata Lakes
Cassata Lakes Ph I
Cecilia Court
Channel Acres
Cielo
Colonial Bay Acres
Curry Cove
Fairwinds Village 2
Falcon Trace At Calusa Lakes
Geneva Heights
Hills Sub Jesse K
Inlets Sec 01
Inlets Sec 03
Inlets Sec 04
Inlets Sec 06
Inlets Sec 09
J K Myrtle Hill Sub
Lake In The Woods
Lakeside Cottages
Laurel Landings Estates
Laurel Woodlands
Laurel Woods
Legacy Groves Phase 1
Limes The
Magnolia Bay
Magnolia Bay North Ph I
Magnolia Bay South Ph 1
Magnolia Bay South Phase 1
Mardon Estates
Marland Court
Metes And Bounds
Milano
Milano Ph 2 Rep 1
Milano Phase 2
Milano-ph 2-replat 1
Milanoph 2
Milanoph 2replat 1
Mission Estates
Mission Valley Estate Sec A
Mission Valley Estate Sec B1
Mobile City
Nokomis
Nokomis Acres
Nokomis Acres Amd
Nokomis Gardens
Nokomis Heights
Nokomis Oaks
None
Not Applicable
Not Part Of A Subdivision
Palmero
Queen Palms
San Marco At Venetian Golf Ri
Shakett Creek Pointe
Sorrento Bayside
Sorrento Cay
Sorrento East
Sorrento East Unit 4
Sorrento Ph Ii
Sorrento Place 1
Sorrento South
Sorrento Villas
Sorrento Villas 4
Sorrento Villas 5
Sorrento Villas 6
Sorrento Woods
Spencer Cove
Springhill Park
Talon Preserve
Talon Preserve On Palmer Ranch
Talon Preserve Ph 1a 1b 1c
Talon Preserve Ph 2a 26
Talon Preserve Ph 4
Talon Preserve Ph 4 Sec 18
Talon Preserve Ph 5a
Tiburon
Toscana Isles
Toscana Isles Ph 5 Un 2
Toscana Isles Ph 7 Un 2
Toscana Isles Un 1
Toscana Isles Unit1
Twin Laurel Estates
Venetian Gardens
Venetian Golf River Club Ph 0
Venetian Golf & River Club Ph
Venice By-way
Venice Byway
Venice Woodlands Ph 2b
Vicenza
Vicenza Ph 1
Vicenza Ph 2
Vicenza Phase 1
Vicenza Phase 2
Villagesmilano
Vistera Of Venice
Vistera Phase 1
Waterfront Estates
Windwood
Woodland Acres



