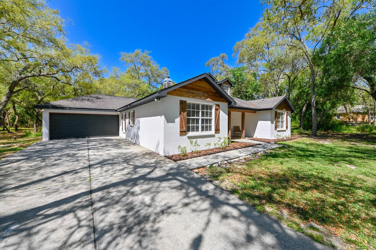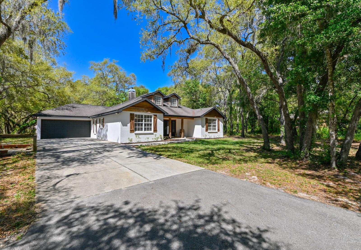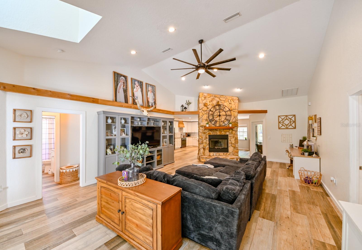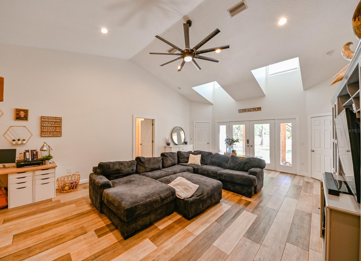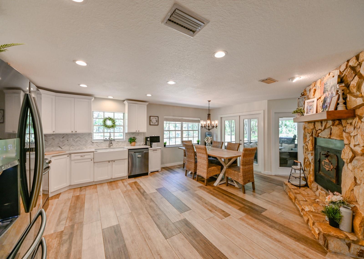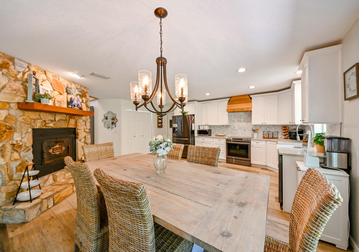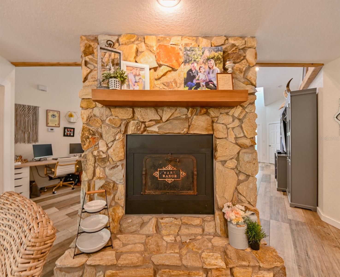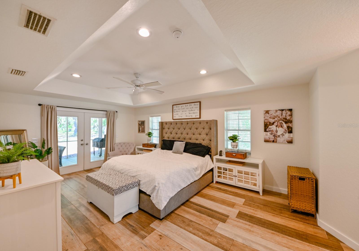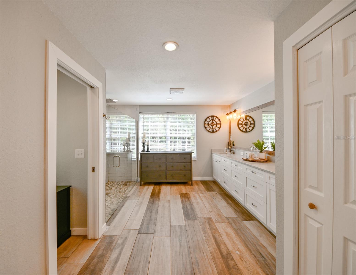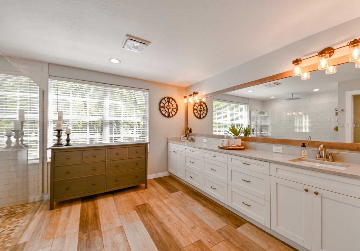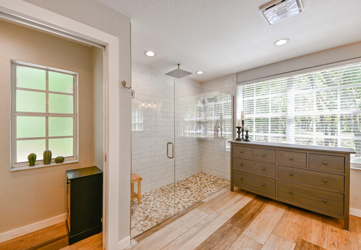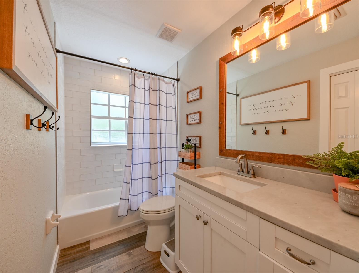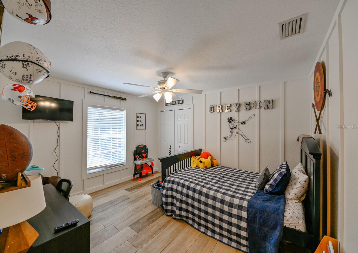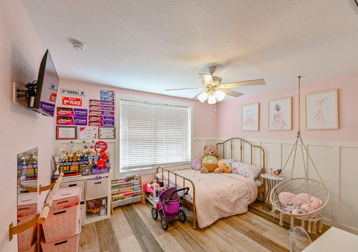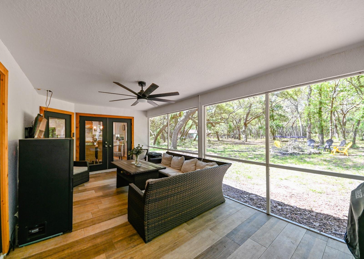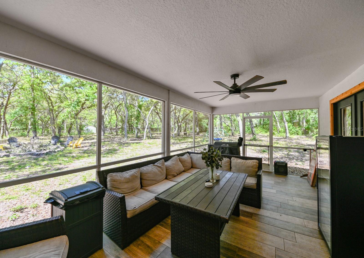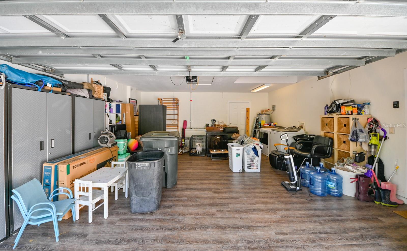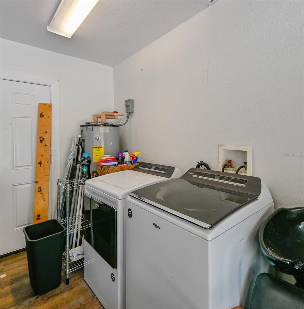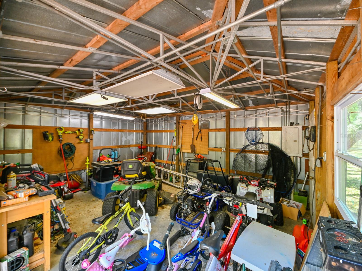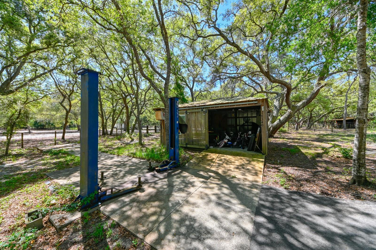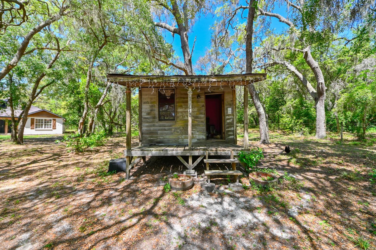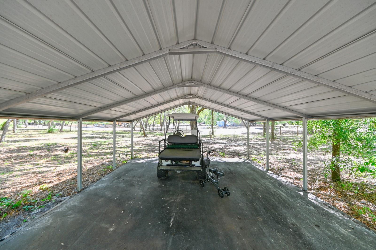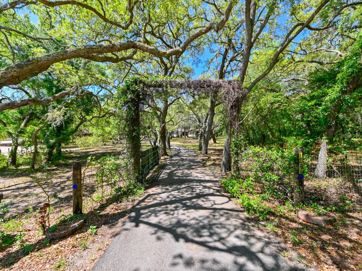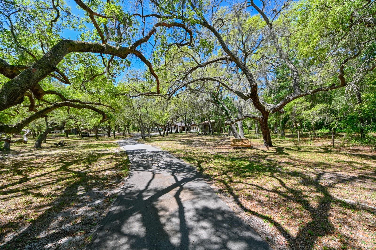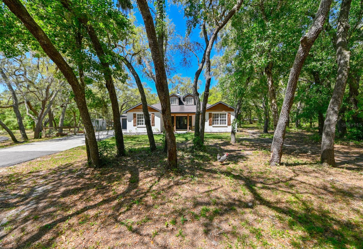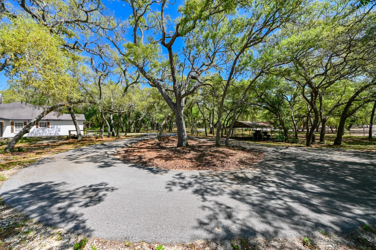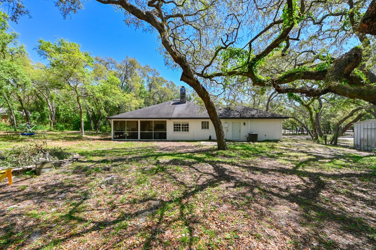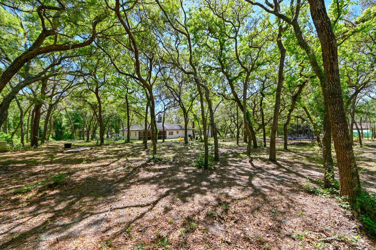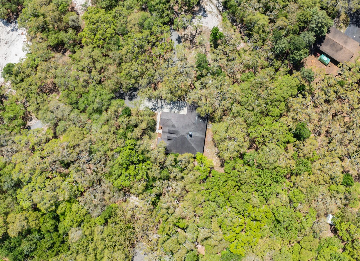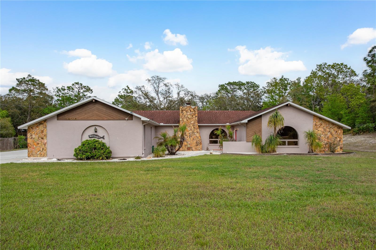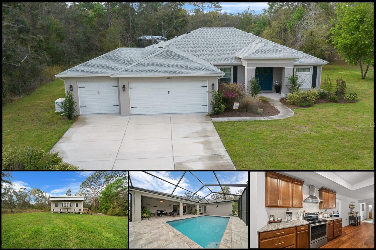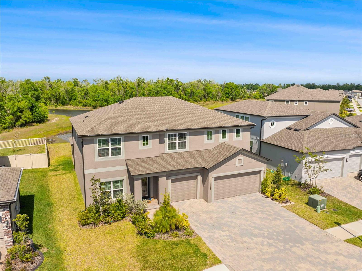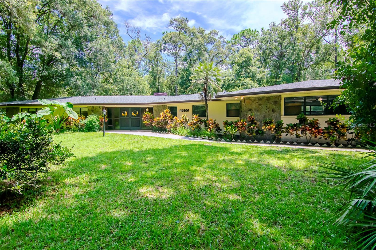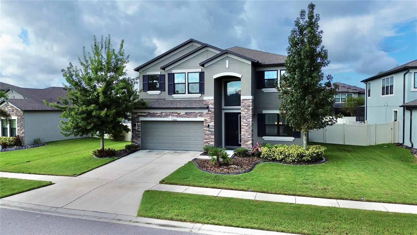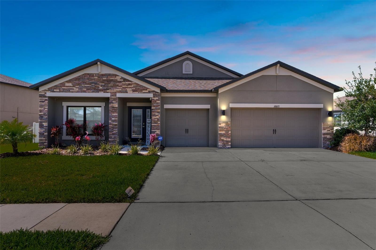17351 Maggie Court, SPRING HILL, FL 34610
Property Photos
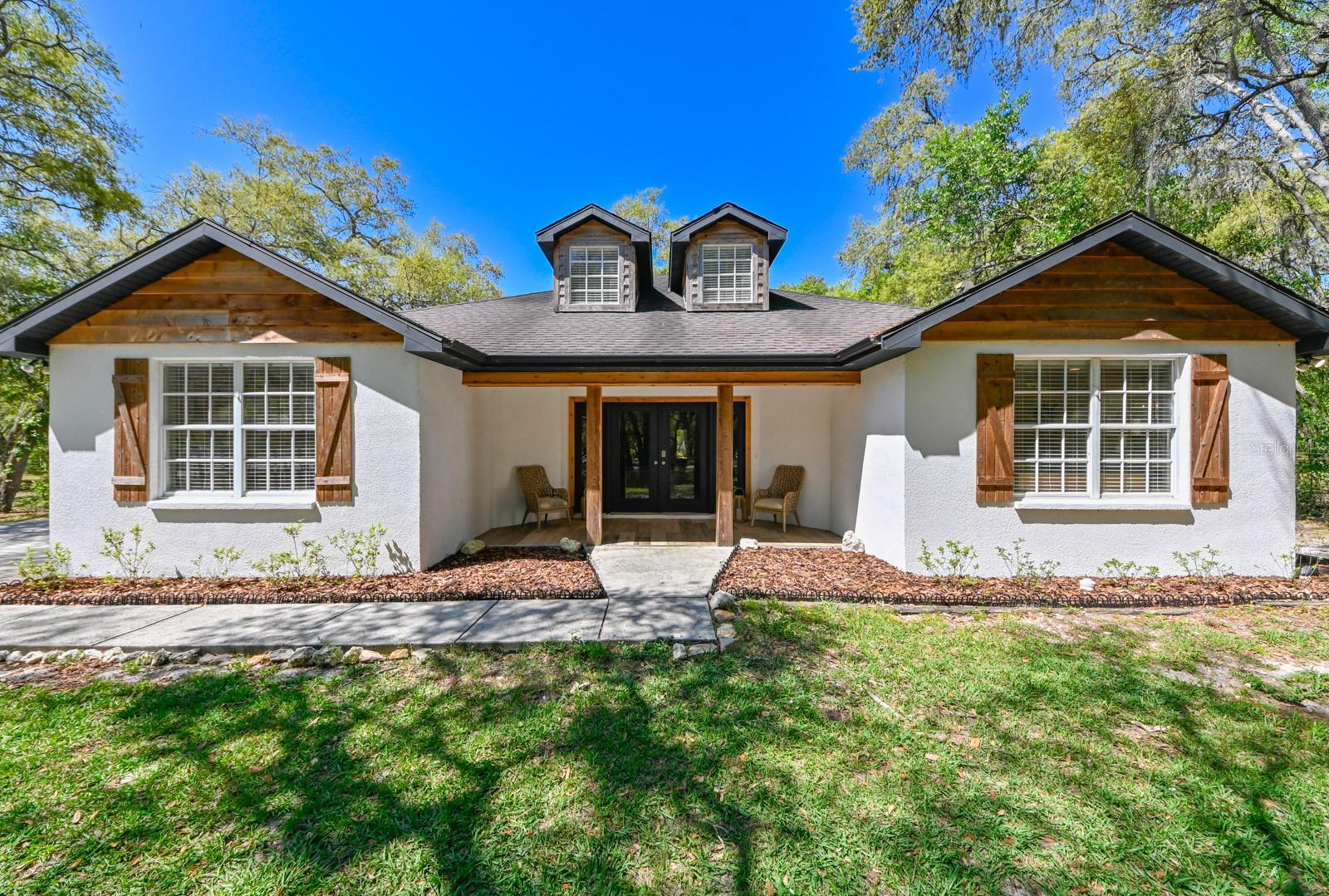
Would you like to sell your home before you purchase this one?
Priced at Only: $585,000
For more Information Call:
Address: 17351 Maggie Court, SPRING HILL, FL 34610
Property Location and Similar Properties
- MLS#: T3520273 ( Residential )
- Street Address: 17351 Maggie Court
- Viewed: 165
- Price: $585,000
- Price sqft: $212
- Waterfront: No
- Year Built: 2006
- Bldg sqft: 2757
- Bedrooms: 3
- Total Baths: 2
- Full Baths: 2
- Garage / Parking Spaces: 4
- Days On Market: 366
- Additional Information
- Geolocation: 28.4098 / -82.5685
- County: PASCO
- City: SPRING HILL
- Zipcode: 34610
- Subdivision: Suncoast Highlands
- Provided by: FLORIDA REAL ESTATE AGENCY
- Contact: Richard Brightman
- 800-440-7197

- DMCA Notice
-
DescriptionBACK ON THE MARKET BUYER FINANCING FELL THROUGH SELLER IS MOTIVATED Words arent enough to describe everything this property has to offer. As you step inside, you'll be greeted by 15 foot vaulted ceilings, magnificent stone fireplace, a spacious family room and dining room ideal for hosting gatherings and creating cherished memories. The kitchen is a culinary masterpiece, featuring soft closed cabinets, gorgeous quartzite countertops, and stainless steel appliances. The primary bedroom is a true retreat, complete with private access to the patio, a walk in closet and a spacious ensuite bathroom featuring double sinks, and dual shower heads. The additional bedrooms provide ample space for family members, guests, or office space. Every inch of this home has been recently renovated and meticulously cared for, ensuring a move in ready experience for the lucky new owners. This property offers more than just a beautiful interior the outdoor space is equally impressive. Relax and unwind on the front porch overlooking more than 2 acres of pristine land. Additionally, this property comes with a fully powered workshop, and car lift that provides endless possibilities for those seeking a space for hobbies or storage. As if that is not enough, this one of a kind property comes with a separate fenced in pasture ideal for small livestock, RV hookup, paved driveway, automatic gate, and 2 car garage all while being situated on a quiet cul de sac. Room Feature: Linen Closet In Bath (Primary Bedroom).
Payment Calculator
- Principal & Interest -
- Property Tax $
- Home Insurance $
- HOA Fees $
- Monthly -
For a Fast & FREE Mortgage Pre-Approval Apply Now
Apply Now
 Apply Now
Apply NowFeatures
Building and Construction
- Covered Spaces: 0.00
- Exterior Features: French Doors, Sliding Doors, Storage
- Fencing: Wire
- Flooring: Ceramic Tile
- Living Area: 1937.00
- Other Structures: Outhouse, Shed(s), Storage, Workshop
- Roof: Shingle
Garage and Parking
- Garage Spaces: 2.00
- Open Parking Spaces: 0.00
- Parking Features: Covered, Driveway, Garage Door Opener, RV Parking
Eco-Communities
- Water Source: Well
Utilities
- Carport Spaces: 2.00
- Cooling: Central Air
- Heating: Central
- Sewer: Septic Tank
- Utilities: Cable Available, Cable Connected, Electricity Available, Electricity Connected
Finance and Tax Information
- Home Owners Association Fee: 0.00
- Insurance Expense: 0.00
- Net Operating Income: 0.00
- Other Expense: 0.00
- Tax Year: 2023
Other Features
- Appliances: Dishwasher, Disposal, Dryer, Electric Water Heater, Exhaust Fan, Freezer, Microwave, Range, Range Hood, Refrigerator, Washer
- Country: US
- Interior Features: Cathedral Ceiling(s), Ceiling Fans(s), Crown Molding, Eat-in Kitchen, High Ceilings, Living Room/Dining Room Combo, Open Floorplan, Primary Bedroom Main Floor, Skylight(s), Vaulted Ceiling(s), Walk-In Closet(s)
- Legal Description: SUNCOAST HIGHLANDS UNREC PLAT POR OF TR 1332 & 1333 DESC AS COM AT NE COR OF NW1/4 OF SEC 12 TH S00DEG03'03"W ALG 1/4 SEC LINE 1766.46 FT TH WEST 630.00 FT TH N65DEG03'53"W 198.16 FT TH S24DEG56'07"W 2222.74 FT TH N65DEG03'53"W 600.00 FT TH S66DEG36'14"W 367.78 FT TH N76DEG58'47"W 122.00 FT FOR POB TH N76DEG58' 47"W 387.99 FT TH N13DEG35' 15"W 176.65 FT TH N89DEG25' 05"E 290.80 FT TH N58DEG31'20" E 205.19 FT TH CURVE LEFT RAD 50.00 FT CHD BRG S50DEG09'45"E 44.67 FT TH S13DEG18'27"W 350.00 FT TO POB AKA PARCEL A-1 OR 4009 PG 1099 OR 4290 PG 984
- Levels: One
- Area Major: 34610 - Spring Hl/Brooksville/Shady Hls/WeekiWache
- Occupant Type: Owner
- Parcel Number: 11-24-17-0020-00001-333A
- Views: 165
- Zoning Code: AR
Similar Properties
Nearby Subdivisions
Deerfield Lakes
Highland Forest
Highlands
Leisure Hills
Lone Star Ranch
Lone Star Ranch Am M1 N O
Not In Hernando
Not On List
Pasco Lake Acrs First Add
Pasco Lake Estates
Quail Rdg
Quail Ridge
Serengeti
Shady Hills
Spring Hill
Suncoast Highlands
Sunny Acres
Talavera
Talavera Ph 1a1
Talavera Ph 1a2
Talavera Ph 1a3
Talavera Ph 1b1
Talavera Ph 1b2
Talavera Ph 1c
Talavera Ph 1e
Talavera Ph 2a1 2a2
Talavera Ph 2b
Trojan Town



