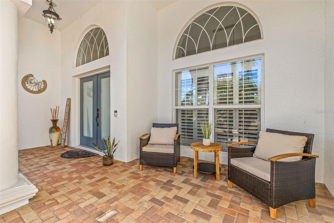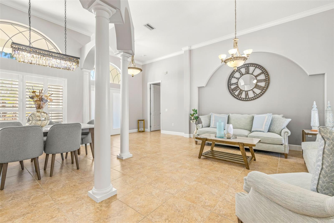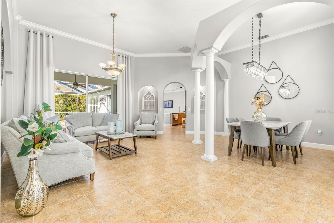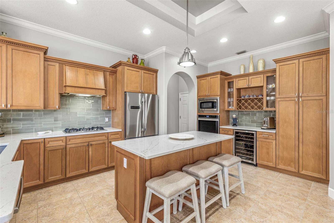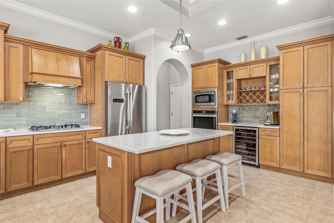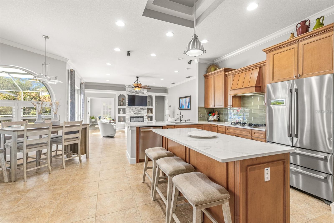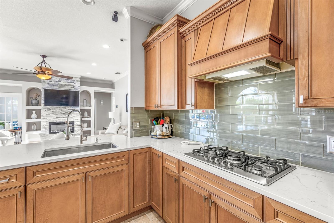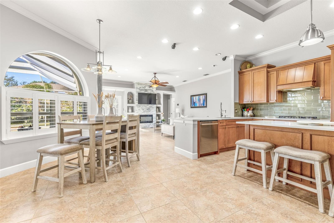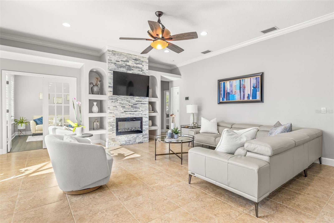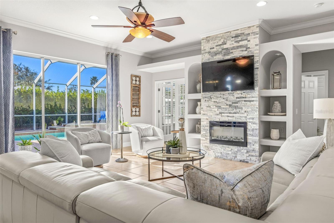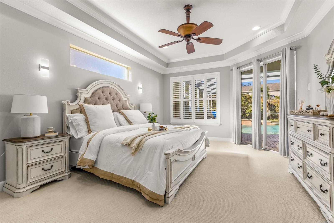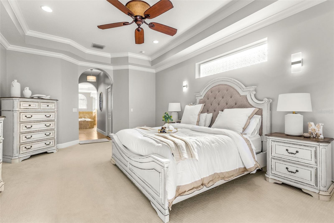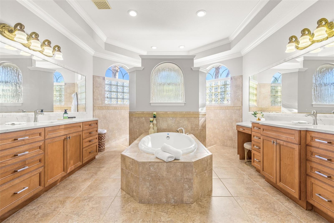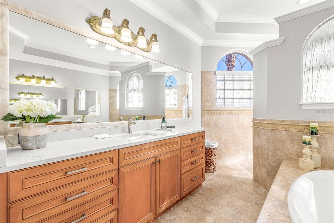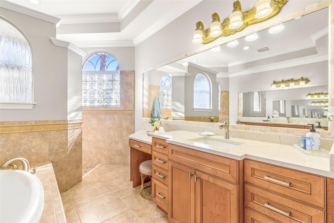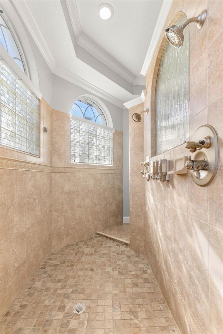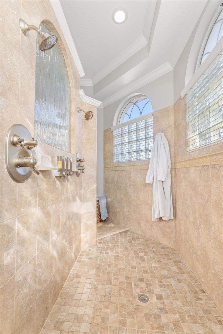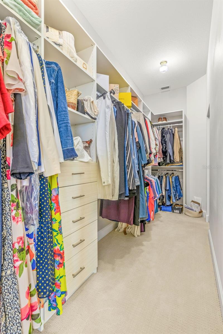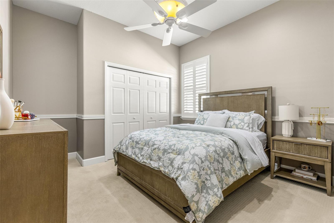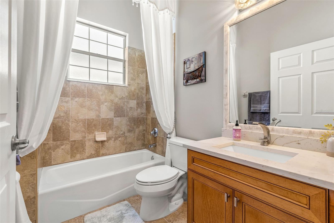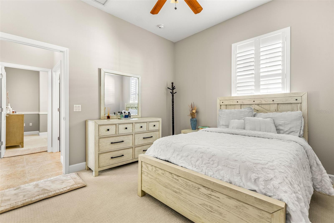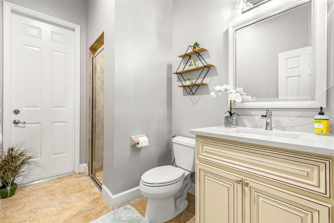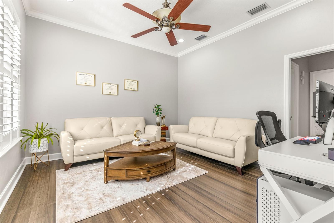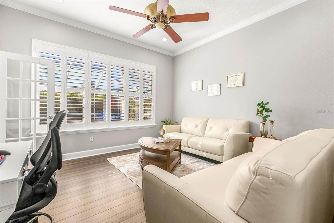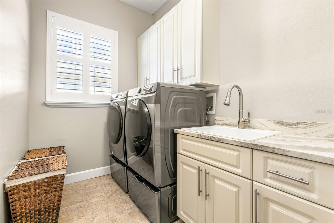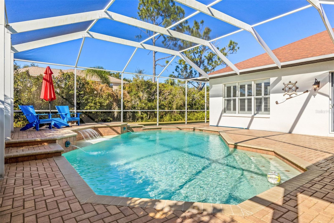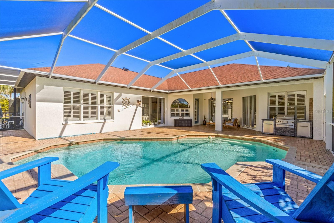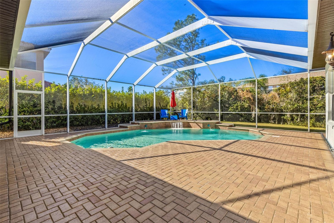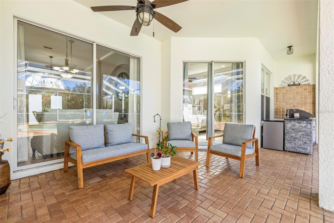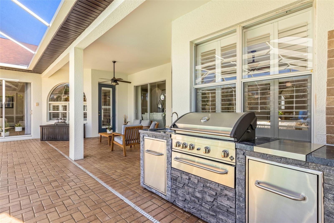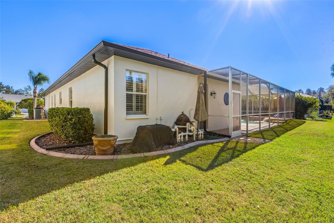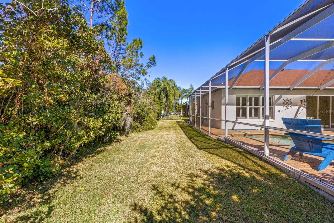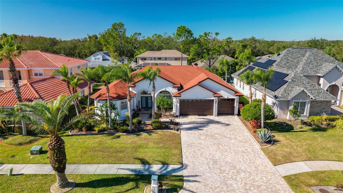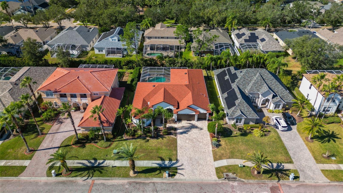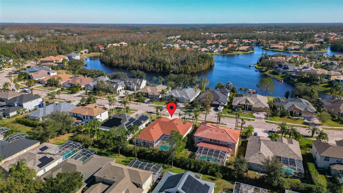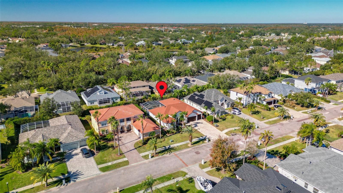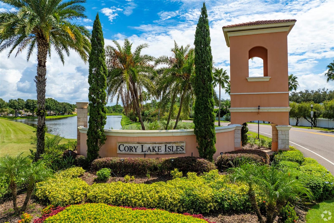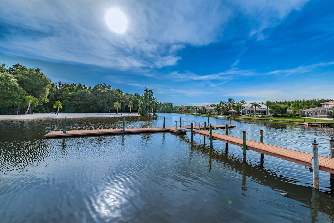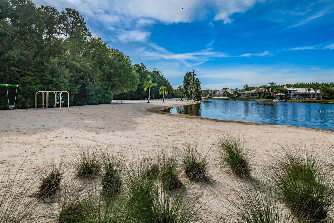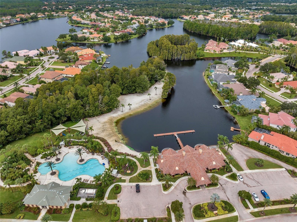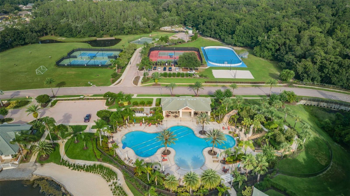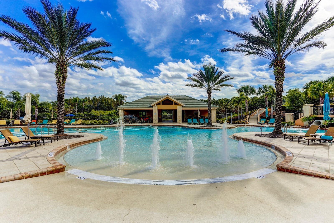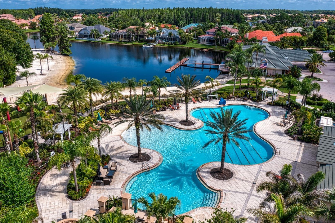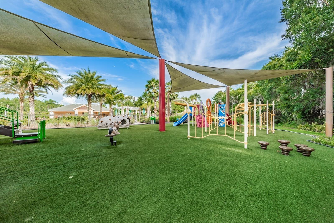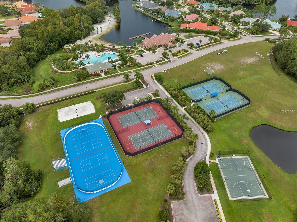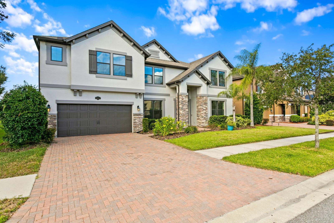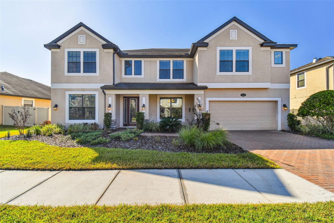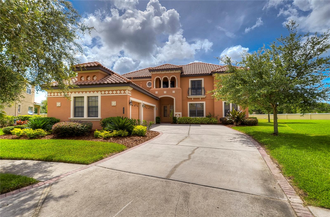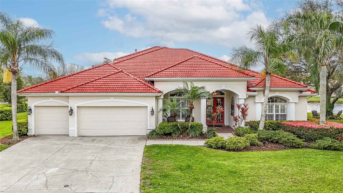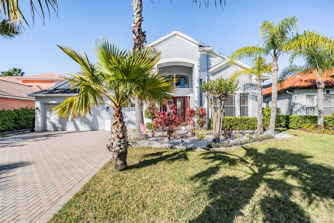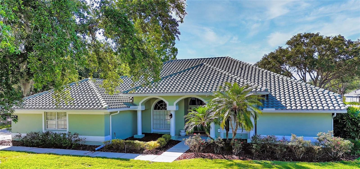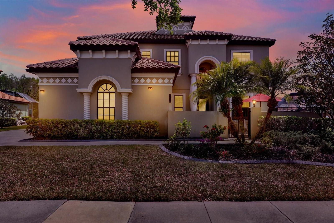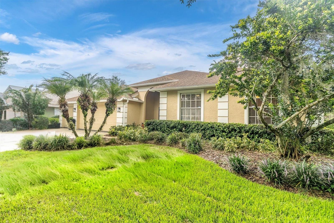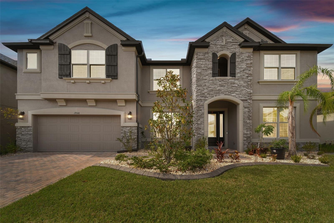10724 Cory Lake Drive, TAMPA, FL 33647
Property Photos
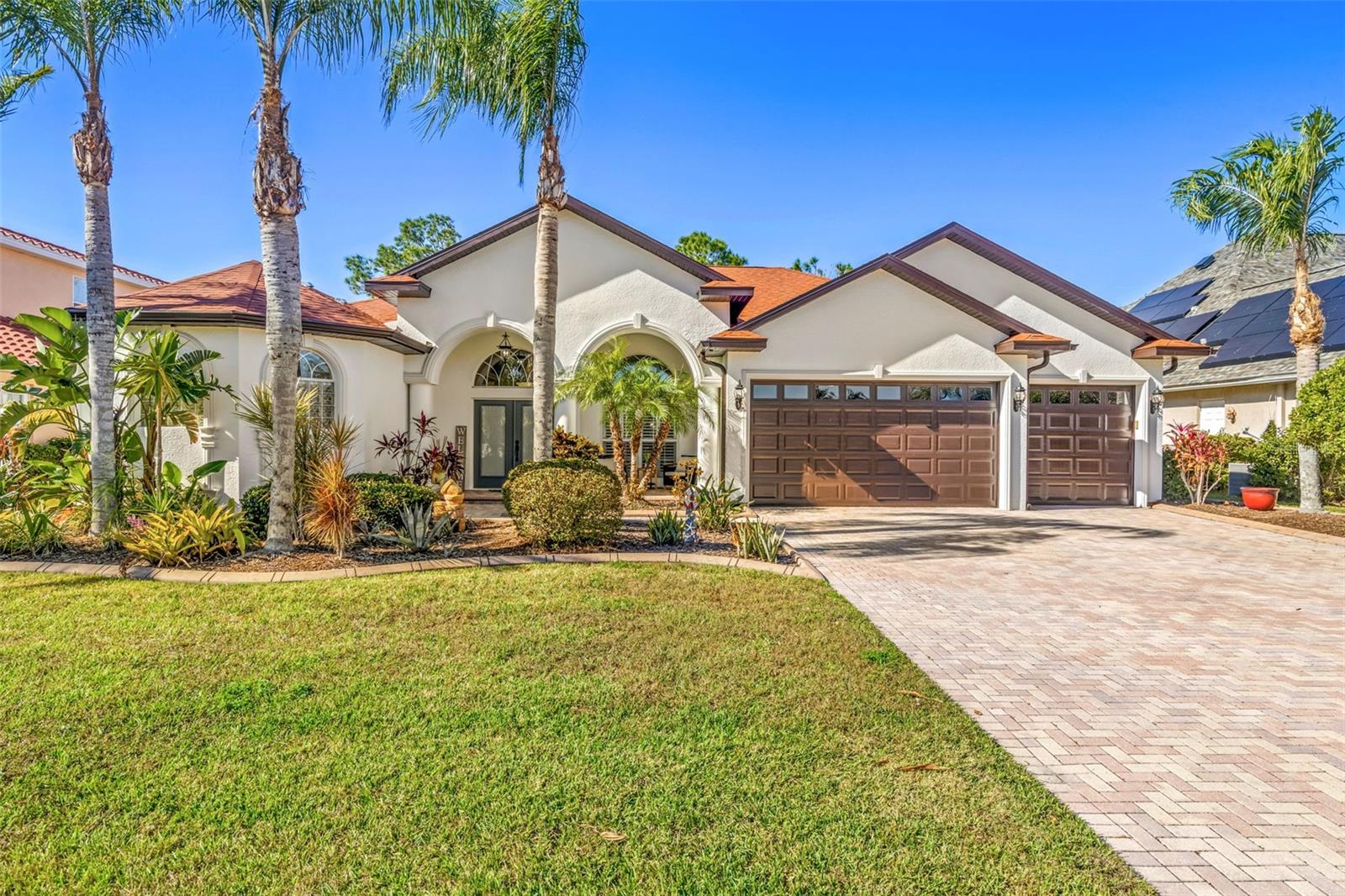
Would you like to sell your home before you purchase this one?
Priced at Only: $879,900
For more Information Call:
Address: 10724 Cory Lake Drive, TAMPA, FL 33647
Property Location and Similar Properties
- MLS#: TB8391922 ( Residential )
- Street Address: 10724 Cory Lake Drive
- Viewed: 12
- Price: $879,900
- Price sqft: $216
- Waterfront: No
- Year Built: 2005
- Bldg sqft: 4068
- Bedrooms: 4
- Total Baths: 3
- Full Baths: 3
- Garage / Parking Spaces: 3
- Days On Market: 5
- Additional Information
- Geolocation: 28.1391 / -82.3095
- County: HILLSBOROUGH
- City: TAMPA
- Zipcode: 33647
- Subdivision: Cory Lake Isles Ph 2
- Elementary School: Hunter's Green HB
- Middle School: Benito HB
- High School: Wharton HB
- Provided by: TAMPA BAY PREMIER REALTY
- Contact: Joseph Zani
- 813-968-8231

- DMCA Notice
-
DescriptionSpectacular executive pool home in one of Tampas most exclusive water front communities Cory Lake Isles. Over 3,000 square feet, this pristine semi custom home features upgrades and decorator niches throughout. The inviting one story split floor plan features 4 bedrooms, 3 bathrooms, formal living and dining rooms, separate den/office, laundry room and 5.25 baseboards/crown molding and plantation shutters in every room. Enter the home through stately double doors into the formal living and dining rooms w/decorative columns, 18 ceramic tile and view of the swimming pool. To your left is the grand master suite. The large master bedroom features a trey ceiling w/dual crown molding, plush carpeting, his/hers closets and two sliding doors to the pool. Follow the hallway to enter the stunning master bathroom with his/hers vanities w/quartz countertops, trey ceiling, center placed garden tub, custom walk through shower w/dual shower heads and decorative glass. Go back through the dining and living rooms into the main living area. Family room features 18 tile, accent wall w/custom stone tile, built in electric fireplace, surround sound and sliding doors to the pool. Dream kitchen features, newer stainless steel appliances, breakfast bar, wood cabinets w/decorative crown molding, quartz countertops, natural gas cooktop w/built in exhaust hood, glass tile backsplash, oversized undermount sink, center island, closet pantry, buffet area w/wine fridge and rack and breakfast nook for daily meals. Behind the family room lays the den/office w/French doors and two entry points, engineered hardwood floors and storage closet. Bedrooms 2/3 and bath 2 are found off the family room. Bedrooms feature plush carpeting and custom ceiling fans and bath 2 features a shower/tub combo, custom window treatments and single vanity w/matching quartz countertops. Bedroom 4 is at the rear of the home along w/bath 3. Bath 3 serves as the pool bath w/access to the exterior, walk in shower and vanity w/matching quartz countertops. Off the kitchen is the laundry room w/front load washer and dryer included and utility sink w/granite countertops. Some additional features include; freshly painted exterior, freshly painted interior w/modern bright colors, new roof 2023, new Trane AC 2019, chair rail accented walls w/two tone paint, custom light fixtures and window treatments, irrigation system, dual garage door openers, epoxy garage floor, 2 solar attic fans, natural gas appliances and more. This home is made for outdoor living featuring a beautiful heated swimming pool w/screened enclosure, pavered deck, water features, auto cleaner and LED lights. Summer kitchen w/natural gas grill, sink and wine fridge, covered seating area and privacy landscaping. Eye catching front elevation w/custom landscaping and decorative curbing, covered front porch and 3 car garage w/extra wide driveway and front walk w/pavers. Cory Lake Isles is one of Tampas most exclusive communities w/two guarded entrances. Community features brick paver streets and a 165 acre ski lake for all your boating fun. The community Beach Club is open to all residents and features a private beach and community boat ramp. Other amenities include; resort style pool, fitness center, four parks, basketball court, tennis courts, roller hockey rink, beach volleyball court, soccer field and playground. The location is ideal and close to schools, restaurants, shops and the interstate for easy commuting to downtown and TIA.
Payment Calculator
- Principal & Interest -
- Property Tax $
- Home Insurance $
- HOA Fees $
- Monthly -
For a Fast & FREE Mortgage Pre-Approval Apply Now
Apply Now
 Apply Now
Apply NowFeatures
Building and Construction
- Covered Spaces: 0.00
- Exterior Features: Outdoor Kitchen, Private Mailbox, Rain Gutters, Sidewalk, Sliding Doors, Sprinkler Metered
- Fencing: Fenced
- Flooring: Carpet, Ceramic Tile, Hardwood
- Living Area: 3054.00
- Roof: Shingle
Land Information
- Lot Features: Landscaped, Sidewalk, Street Brick, Paved
School Information
- High School: Wharton-HB
- Middle School: Benito-HB
- School Elementary: Hunter's Green-HB
Garage and Parking
- Garage Spaces: 3.00
- Open Parking Spaces: 0.00
- Parking Features: Driveway, Garage Door Opener, Oversized
Eco-Communities
- Pool Features: Gunite, Heated, In Ground, Lighting, Pool Sweep, Screen Enclosure, Tile
- Water Source: Public
Utilities
- Carport Spaces: 0.00
- Cooling: Central Air, Attic Fan
- Heating: Central, Natural Gas
- Pets Allowed: Cats OK, Dogs OK, Number Limit, Yes
- Sewer: Public Sewer
- Utilities: BB/HS Internet Available, Cable Available, Electricity Connected, Natural Gas Connected, Public, Sewer Connected, Sprinkler Meter, Water Connected
Amenities
- Association Amenities: Basketball Court, Clubhouse, Fitness Center, Gated, Park, Playground, Pool, Tennis Court(s), Trail(s)
Finance and Tax Information
- Home Owners Association Fee Includes: Pool, Private Road
- Home Owners Association Fee: 316.00
- Insurance Expense: 0.00
- Net Operating Income: 0.00
- Other Expense: 0.00
- Tax Year: 2024
Other Features
- Appliances: Built-In Oven, Convection Oven, Cooktop, Dishwasher, Disposal, Dryer, Gas Water Heater, Microwave, Range Hood, Refrigerator, Trash Compactor, Washer, Water Softener, Wine Refrigerator
- Association Name: Natalie Reiser
- Association Phone: 813-341-0943
- Country: US
- Furnished: Negotiable
- Interior Features: Built-in Features, Ceiling Fans(s), Chair Rail, Crown Molding, High Ceilings, Open Floorplan, Solid Wood Cabinets, Split Bedroom, Stone Counters, Thermostat, Tray Ceiling(s), Walk-In Closet(s), Window Treatments
- Legal Description: CORY LAKE ISLES PHASE 2 UNIT 4 LOT 36 BLOCK 3
- Levels: One
- Area Major: 33647 - Tampa / Tampa Palms
- Occupant Type: Owner
- Parcel Number: A-16-27-20-5WK-000003-00036.0
- Possession: Close Of Escrow
- Views: 12
- Zoning Code: PD
Similar Properties
Nearby Subdivisions
A Rep Of Tampa Palms
A Rep Of Tampa Palms Unit 1b
Arbor Greene Ph 1
Arbor Greene Ph 2
Arbor Greene Ph 3
Arbor Greene Ph 3 Unit 8
Arbor Greene Ph 3 Units 1 2
Arbor Greene Ph 4
Arbor Greene Ph 5
Arbor Greene Ph 5 Unit 4
Arbor Greene Ph 5 Units 1 A
Arbor Greene Ph 6
Arbor Greene Ph 7
Arbor Greene Ph 7 Un 1
Arbor Greene Ph 7 Unit 1
Basset Creek Estates Ph 1
Basset Creek Estates Ph 2a
Basset Creek Estates Ph 2d
Buckingham At Tampa Palms
Capri Isle At Cory Lake
Clubview
Cory Lake Isles
Cory Lake Isles Ph 02
Cory Lake Isles Ph 02 Unit 02
Cory Lake Isles Ph 1
Cory Lake Isles Ph 1 Unit 2
Cory Lake Isles Ph 2
Cory Lake Isles Ph 2 Unit 1
Cory Lake Isles Ph 2 Unit 4
Cory Lake Isles Ph 5
Cory Lake Isles Ph 5 Un 1
Cory Lake Isles Ph 5 Unit 2
Cory Lake Isles Phase 3
Cory Lake Isles Phase 3 Unit 1
Cory Lake Isles Phase 5
Cross Creek
Cross Creek Parcel I
Cross Creek Parcel K Phase 1d
Cross Creek Prcl D Ph 1
Cross Creek Prcl G Ph 1
Cross Creek Prcl H Ph 2
Cross Creek Prcl I
Cross Creek Prcl K Ph 1d
Cross Creek Prcl M Ph 1
Cross Creek Prcl O Ph 1
Cross Creek Unit 01
Easton Park Ph 1
Easton Park Ph 2a
Fairway Villas At Pebble Creek
Grand Hampton
Grand Hampton Ph 1a
Grand Hampton Ph 1b-1
Grand Hampton Ph 1b1
Grand Hampton Ph 1b2
Grand Hampton Ph 1c-1/2a-1
Grand Hampton Ph 1c12a1
Grand Hampton Ph 1c3
Grand Hampton Ph 2a-3
Grand Hampton Ph 2a3
Grand Hampton Ph 3
Grand Hampton Ph 4
Grand Hampton Ph 5
Heritage Isle Community
Heritage Isles Ph 1b
Heritage Isles Ph 1d
Heritage Isles Ph 1e
Heritage Isles Ph 2b
Heritage Isles Ph 2e
Heritage Isles Ph 3c
Heritage Isles Ph 3d
Heritage Isles Ph 3e
Hunters Green
Hunters Green Hunters Green
Hunters Green Parcel 20
Hunters Green Prcl 13
Hunters Green Prcl 14 B Pha
Hunters Green Prcl 14a Phas
Hunters Green Prcl 15
Hunters Green Prcl 18a Phas
Hunters Green Prcl 19 Ph
Hunters Green Prcl 20
Hunters Green Prcl 22a Phas
Hunters Green Prcl 3
Hunters Green Prcl 7
Hunters Green, Hunter's Green
K-bar Ranch
K-bar Ranch Prcl J
K-bar Ranch Prcl L Ph 1
K-bar Ranch Prcl M
K-bar Ranch Prcl Q Ph 1
K-bar Ranch Prcl Q Ph 2
Kbar Ranch
Kbar Ranch Prcl B
Kbar Ranch Prcl C
Kbar Ranch Prcl D
Kbar Ranch Prcl I
Kbar Ranch Prcl J
Kbar Ranch Prcl K Ph 1
Kbar Ranch Prcl L Ph 1
Kbar Ranch Prcl M
Kbar Ranch Prcl O
Kbar Ranch Prcl Q Ph 1
Kbar Ranch Prcl Q Ph 2
Kbar Ranchpcl I
Live Oak Preserve
Live Oak Preserve 2c Villages
Live Oak Preserve Ph 1b Villag
Live Oak Preserve Ph 1c Villag
Live Oak Preserve Ph 2a-villag
Live Oak Preserve Ph 2avillag
Live Oak Preserve Ph 2avillage
Live Oak Preserve Ph 2bvil
Not In Hernando
Pebble Creek
Pebble Creek Village
Pebble Creek Village 8
Pebble Creek Village Unit 5
Richmond Place Ph 2
Richmond Place Ph 4
Spicola Prcl At Heritage Isl
Tampa Palms
Tampa Palms 2c
Tampa Palms 4a
Tampa Palms Area 04
Tampa Palms Area 2
Tampa Palms Area 2 Unit 5b
Tampa Palms Area 3 Prcl 38 Sta
Tampa Palms Area 4 Prcl 11 U
Tampa Palms Area 4 Prcl 15
Tampa Palms Area 4 Prcl 21 R
Tampa Palms Area 8 Prcl 23 P
Tampa Palms North Area
Tampa Palms Unit 2a
Tampa Palms Unit 3 Rep Of
Tampa Technology Park West Prc
The Manors Of Nottingham
The Reserve
The Villas Condo
Tuscany Sub At Tampa P
West Meadows
West Meadows Parcels 12a 12b-1
West Meadows Parcels 12a 12b1
West Meadows Parcels 12b-2 &
West Meadows Parcels 12b2
West Meadows Prcl 20b Doves
West Meadows Prcl 20c Ph
West Meadows Prcl 4 Ph 1
West Meadows Prcl 5 Ph 2
West Meadows Prcls 21 22
West Meadows Prcls 21 & 22




