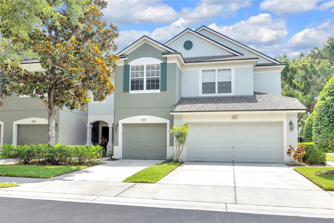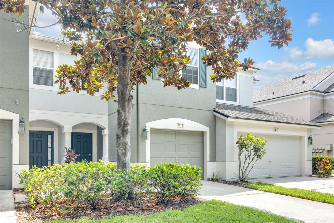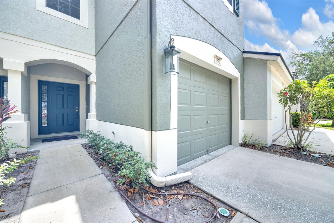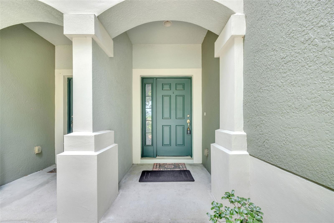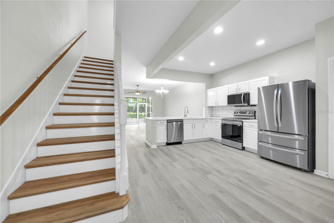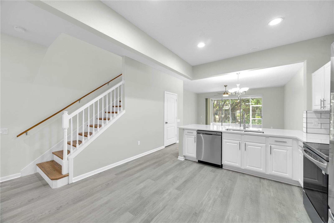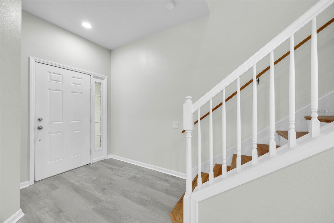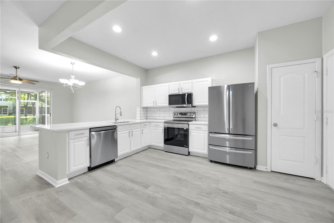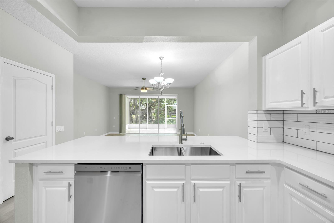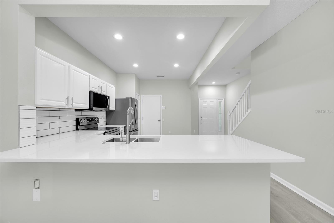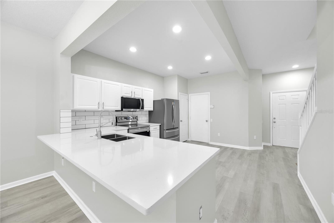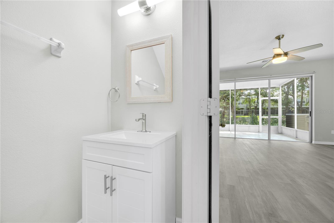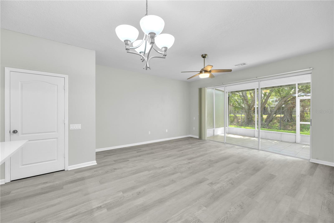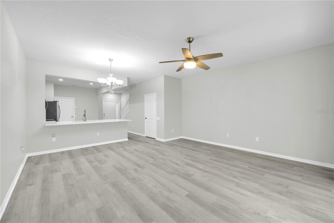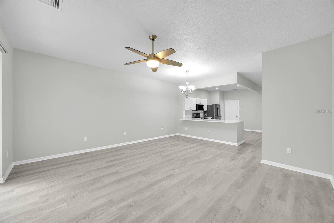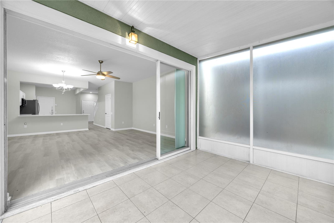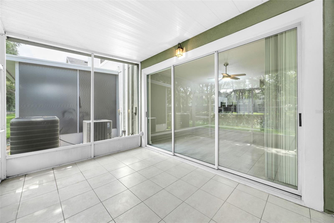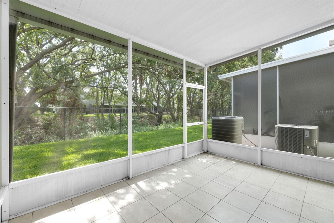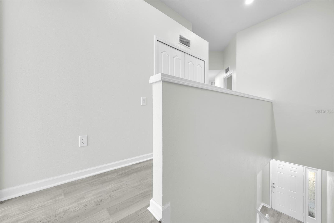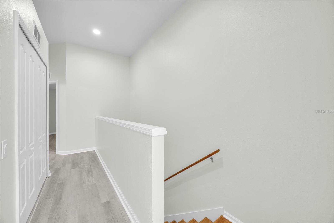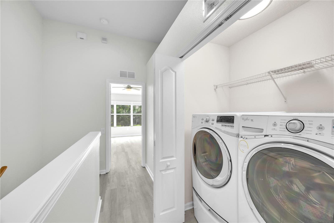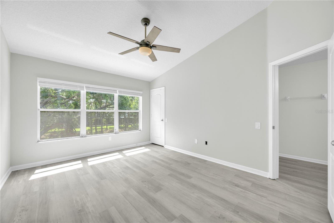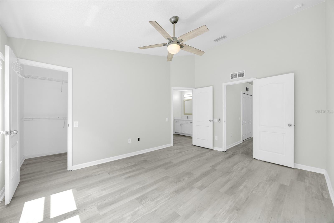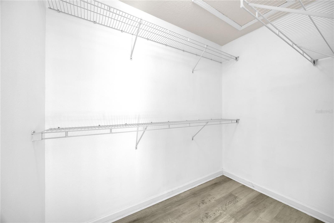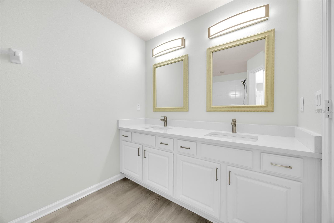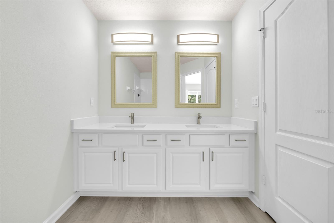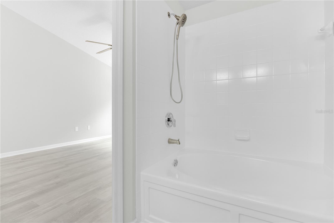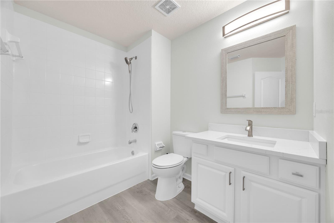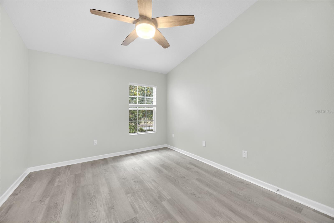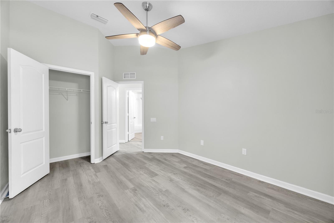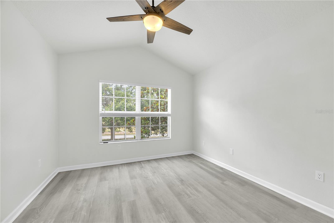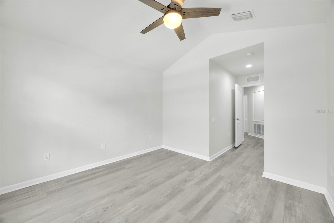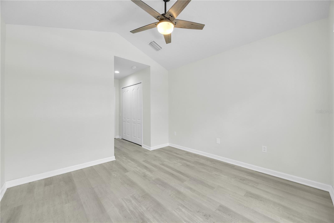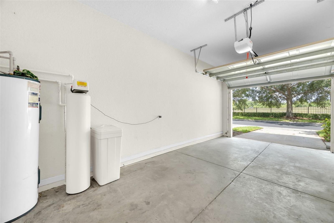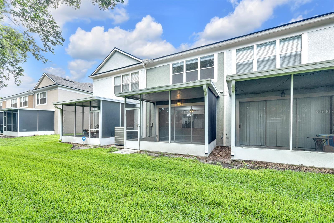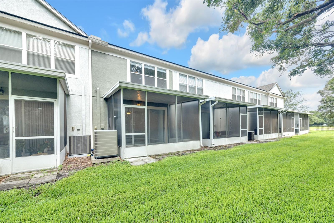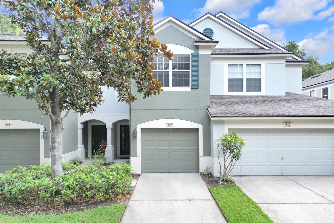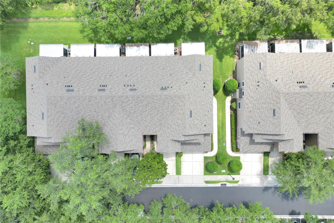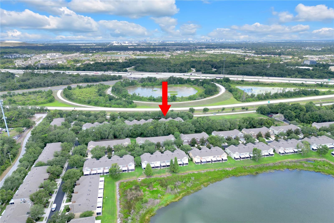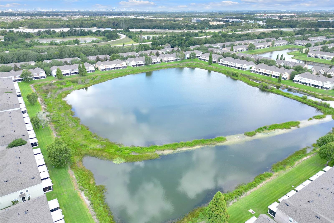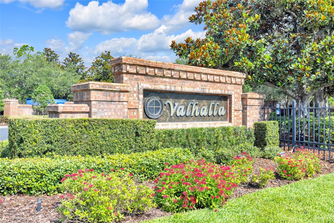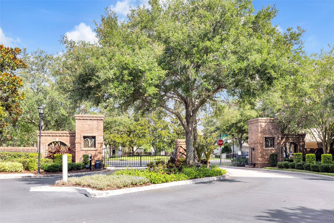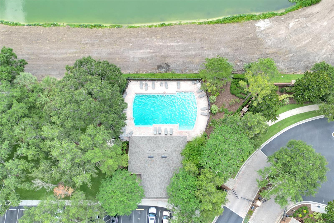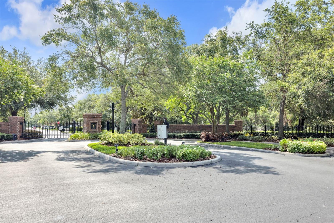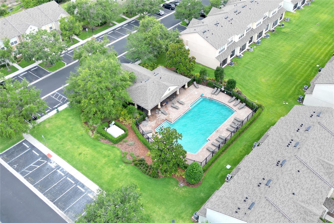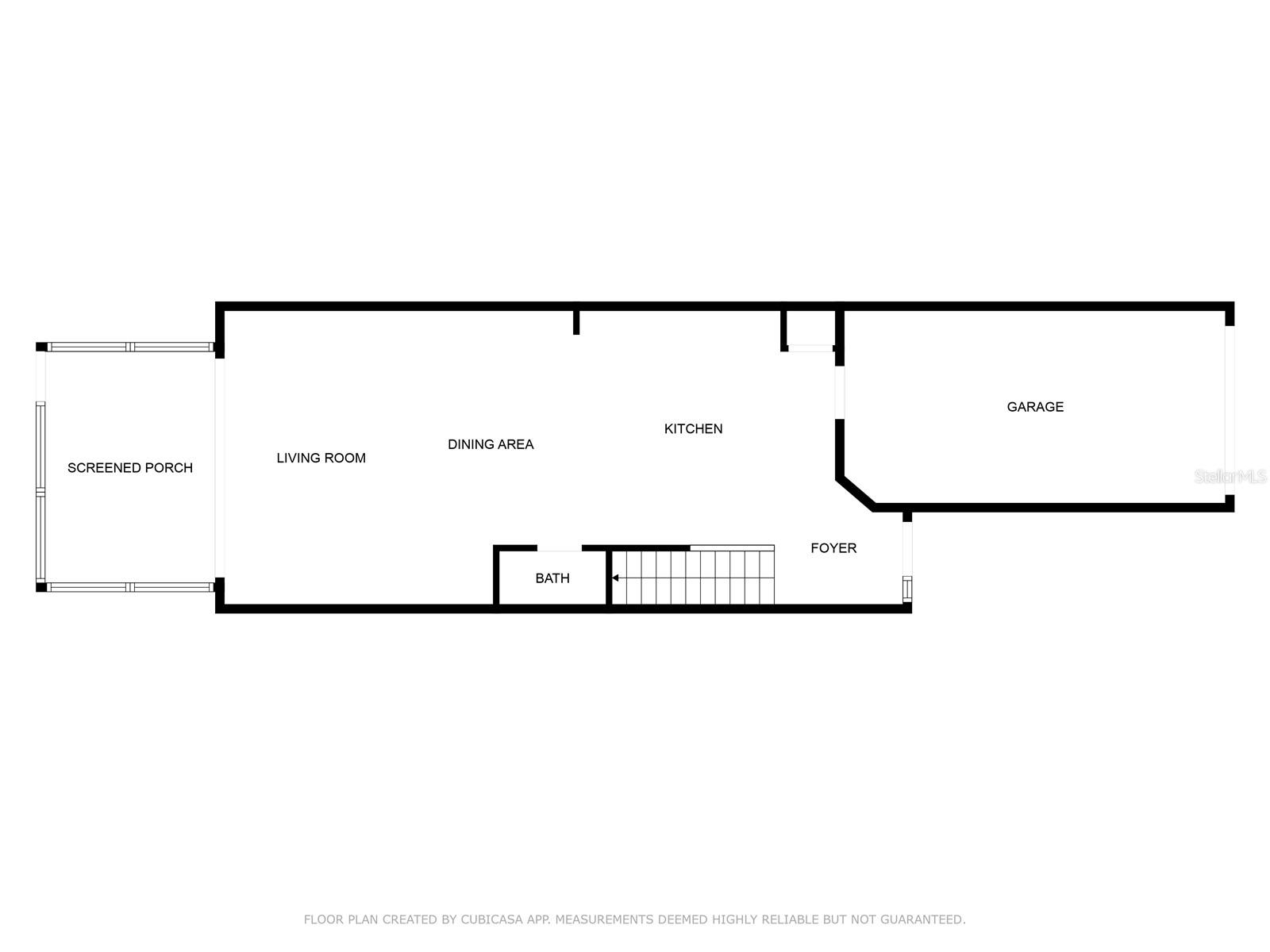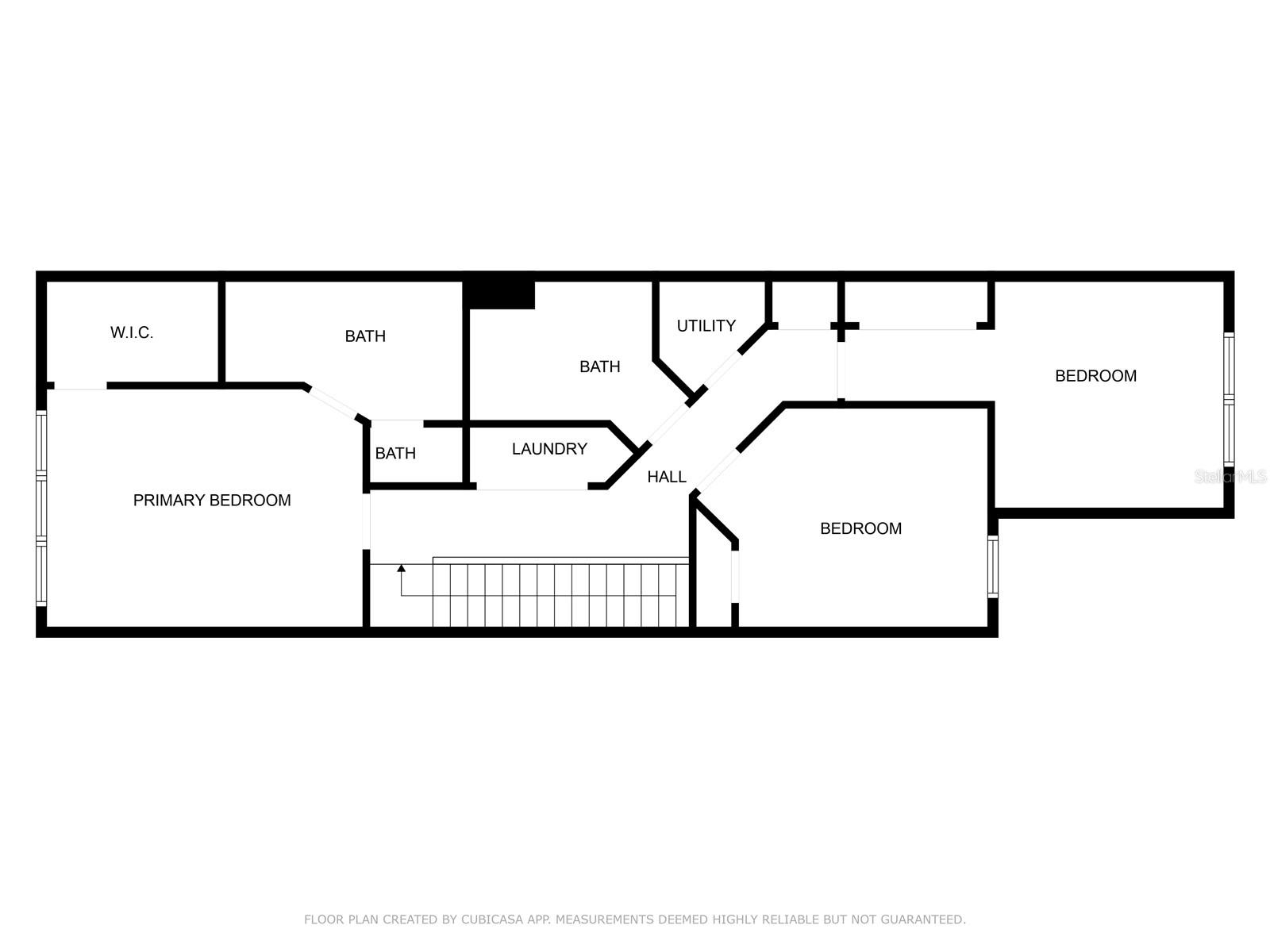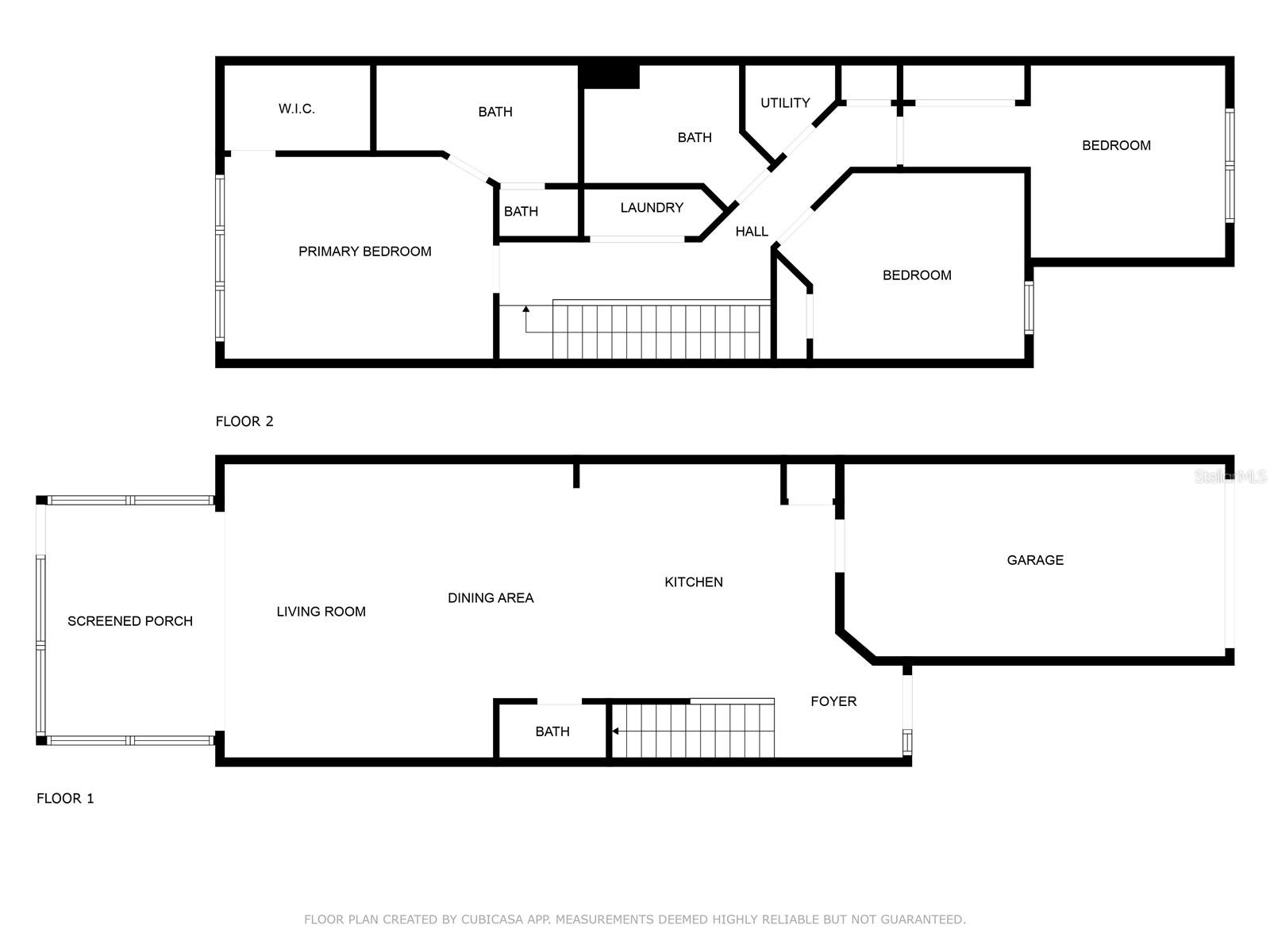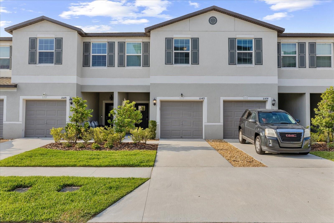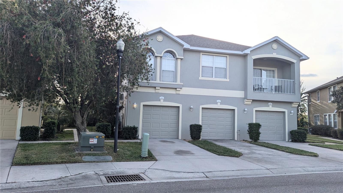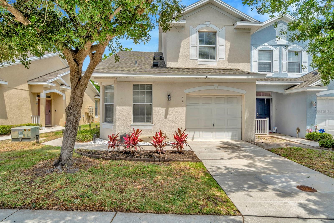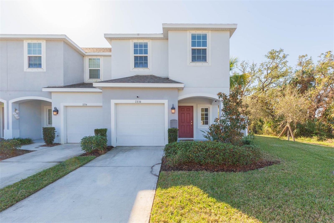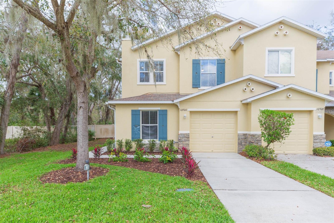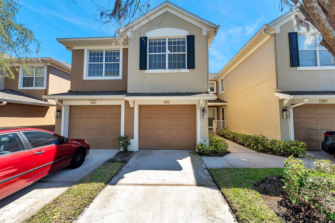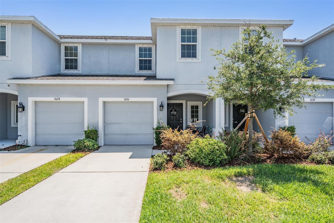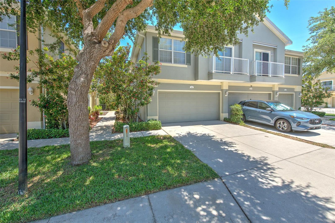4910 Chatham Gate Drive Dr, RIVERVIEW, FL 33578
Property Photos
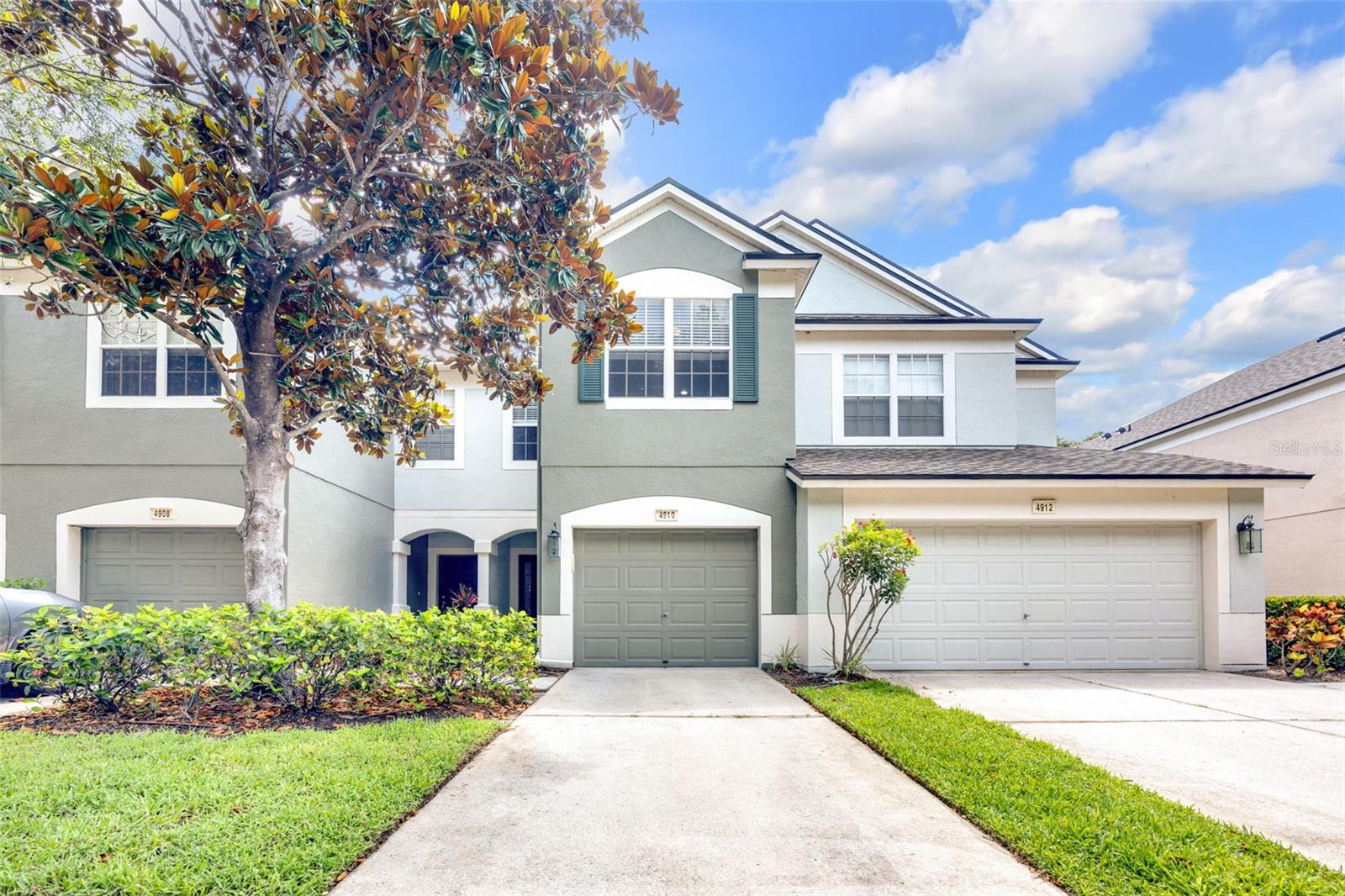
Would you like to sell your home before you purchase this one?
Priced at Only: $315,000
For more Information Call:
Address: 4910 Chatham Gate Drive Dr, RIVERVIEW, FL 33578
Property Location and Similar Properties
- MLS#: TB8391415 ( Residential )
- Street Address: 4910 Chatham Gate Drive Dr
- Viewed: 8
- Price: $315,000
- Price sqft: $151
- Waterfront: No
- Year Built: 2006
- Bldg sqft: 2084
- Bedrooms: 3
- Total Baths: 3
- Full Baths: 2
- 1/2 Baths: 1
- Garage / Parking Spaces: 1
- Days On Market: 5
- Additional Information
- Geolocation: 27.9026 / -82.3393
- County: HILLSBOROUGH
- City: RIVERVIEW
- Zipcode: 33578
- Subdivision: Valhalla Townhomes
- Elementary School: Ippolito HB
- Middle School: McLane HB
- High School: Spoto High HB
- Provided by: RE/MAX BAYSIDE REALTY LLC
- Contact: Linda Miles
- 813-938-1781

- DMCA Notice
-
DescriptionValhalla is a quite, gated community and stands out as one of Tampa's most beautiful townhouse communities offering a comprehensive HOA package. Beautiful custom kitchen with quartz countertops and all new stainless appliances, NEW ROOF installed in 2024, quartz bathroom vanities and luxury waterproof vinyl flooring throughout the home (upstairs and downstairs). This unit has 3 bedrooms, 2.5 bathrooms, a screened lanai, and an attached 1 car garage with private driveway. A half bath is just off the family room area. Step out into the screened in lanai and enjoy the private backyard space to relax and enjoy privacy. Up the stairs you will find the primary suite with high ceilings, fan, walk in closet,dual sinks and new quartz counter tops. The laundry room upstairs boasts of an upscale washer and dryer.This prime location offers quick access to HWY 301, I 75 and the expressway for easy commuting to downtown South Tampa,Ybor City, I 4, shopping at Brandon Westfield Mall, top rated restaurants, medical and Tampa Airport. Monthly fees include 2 resort style swimming pools, basic cable and high speed internet service, water, trash, landscaping, outdoor pest treatment and building exterior maintenance and exterior homeowner's insurance. Enjoy maintenance free living at its best! Located near the West entrance for easy access. Call to see today before it is gone!
Payment Calculator
- Principal & Interest -
- Property Tax $
- Home Insurance $
- HOA Fees $
- Monthly -
For a Fast & FREE Mortgage Pre-Approval Apply Now
Apply Now
 Apply Now
Apply NowFeatures
Building and Construction
- Covered Spaces: 0.00
- Exterior Features: Sidewalk, Sliding Doors
- Flooring: Ceramic Tile, Luxury Vinyl
- Living Area: 1644.00
- Roof: Shingle
Land Information
- Lot Features: In County, Near Public Transit, Sidewalk, Street Dead-End, Paved, Private
School Information
- High School: Spoto High-HB
- Middle School: McLane-HB
- School Elementary: Ippolito-HB
Garage and Parking
- Garage Spaces: 1.00
- Open Parking Spaces: 0.00
- Parking Features: Driveway, Garage Door Opener, Parking Pad
Eco-Communities
- Water Source: Public
Utilities
- Carport Spaces: 0.00
- Cooling: Central Air
- Heating: Central, Electric
- Pets Allowed: Yes
- Sewer: Public Sewer
- Utilities: BB/HS Internet Available, Cable Connected, Electricity Available, Phone Available, Public, Sewer Connected, Underground Utilities, Water Connected
Amenities
- Association Amenities: Clubhouse, Gated, Pool
Finance and Tax Information
- Home Owners Association Fee Includes: Common Area Taxes, Pool, Insurance, Internet, Maintenance Structure, Maintenance Grounds, Maintenance, Management, Pest Control, Private Road, Recreational Facilities, Security, Sewer, Trash, Water
- Home Owners Association Fee: 505.56
- Insurance Expense: 0.00
- Net Operating Income: 0.00
- Other Expense: 0.00
- Tax Year: 2024
Other Features
- Appliances: Dishwasher, Disposal, Dryer, Electric Water Heater, Microwave, Range, Refrigerator, Washer, Water Softener
- Association Name: Green Acre Properties Layea
- Association Phone: 813-600-1100
- Country: US
- Furnished: Unfurnished
- Interior Features: Cathedral Ceiling(s), Ceiling Fans(s), High Ceilings, Kitchen/Family Room Combo, Open Floorplan, PrimaryBedroom Upstairs, Solid Surface Counters, Solid Wood Cabinets, Split Bedroom
- Legal Description: VALHALLA PHASE 1-2 LOT 5 BLOCK 46
- Levels: Two
- Area Major: 33578 - Riverview
- Occupant Type: Vacant
- Parcel Number: U-06-30-20-769-000046-00005.0
- Style: Contemporary
- Unit Number: DR
- View: Trees/Woods
- Zoning Code: PD/PD
Similar Properties
Nearby Subdivisions
Avelar Creek North
Avelar Creek South
Eagle Palm
Eagle Palm Ph 1
Eagle Palm Ph 3b
Eagle Palm Ph Ii
Eagle Palms The Preserve North
Landings At Alafia
Magnolia Park Central Ph B
Magnolia Park Northeast Reside
Not In Hernando
Oak Creek Prcl 2
Oak Creek Prcl 2 Unit 2a
Oak Creek Prcl 3
Oak Creek Prcl 8 Ph 1
Osprey Run Townhomes Phase 2
Osprey Run Twnhms
Osprey Run Twnhms Ph 1
Osprey Run Twnhms Ph 2
Riverview Lakes
South Crk Ph 2a 2b 2c
St Charles Place Ph 1
St Charles Place Ph 4
St Charles Place Ph 6
Valhalla Ph 034
Valhalla Ph 12
Valhalla Ph 34
Valhalla Townhomes
Ventura Bay Townhomes
Ventura Bay Twnhms
Villages Of Bloomingdale
Villages Of Bloomingdale Pha
Villages Of Bloomingdale - Pha
Villages Of Bloomingdale Ph
Villages Of Bloomingdale Ph 1



