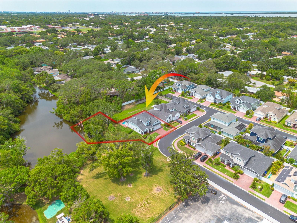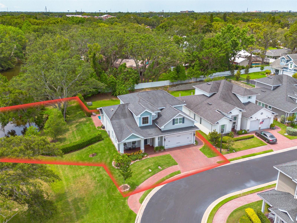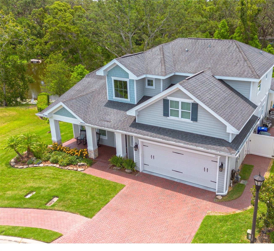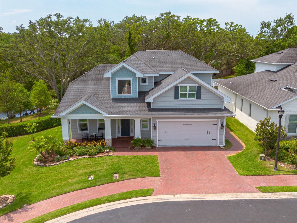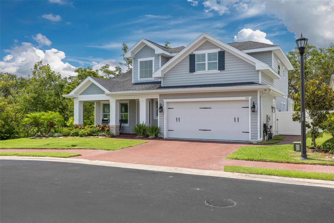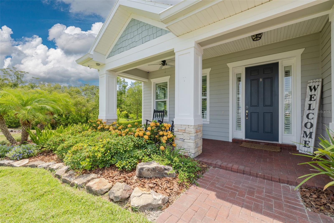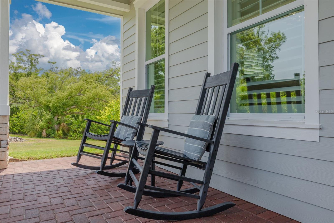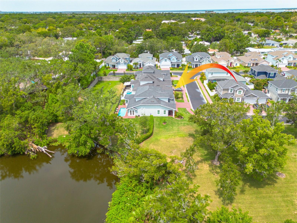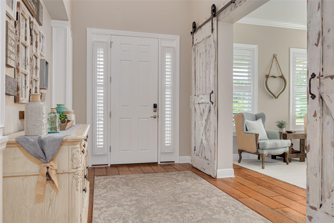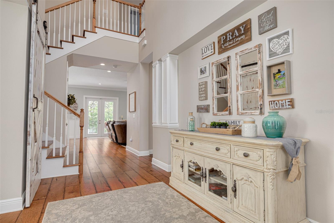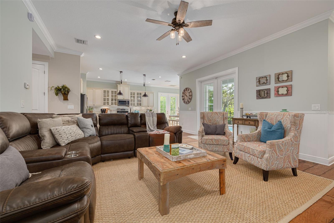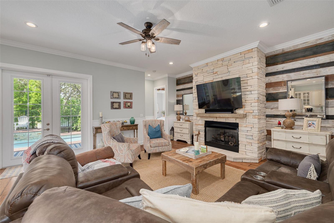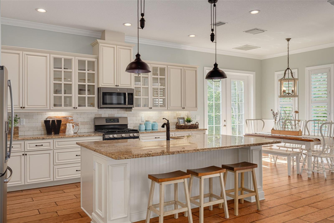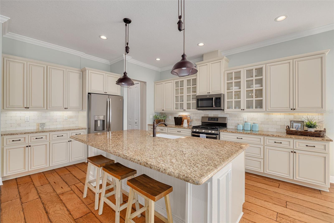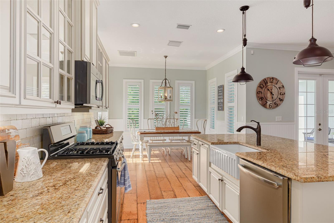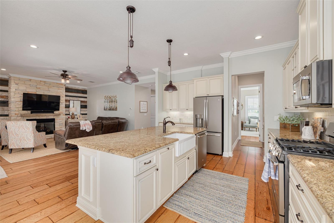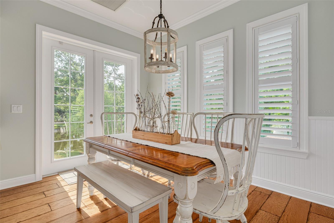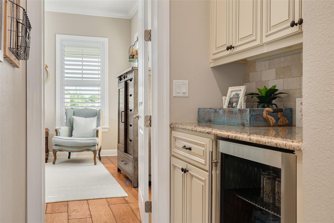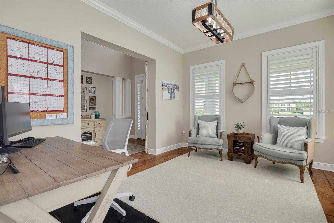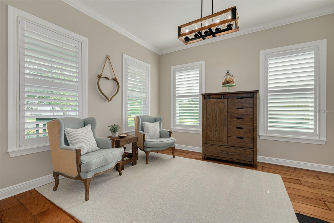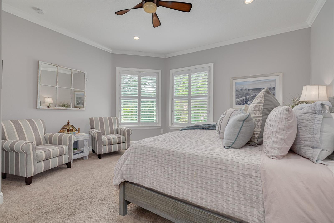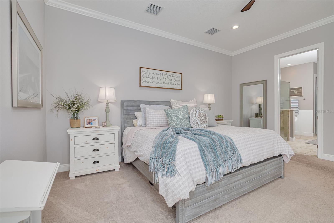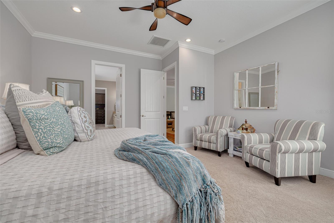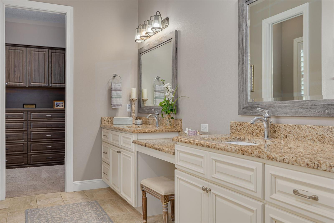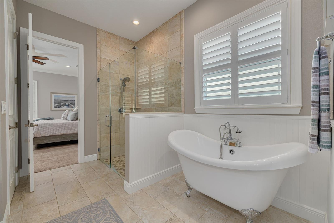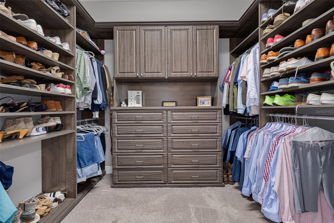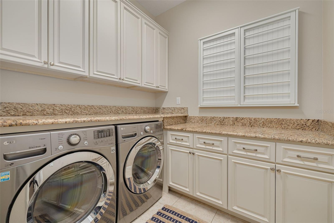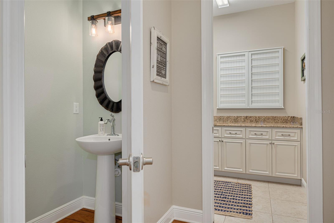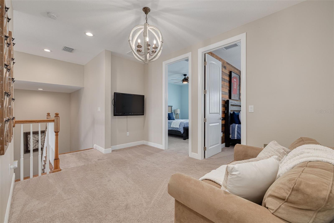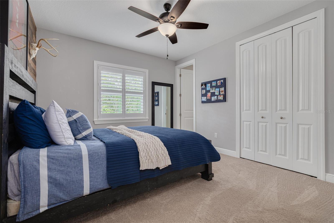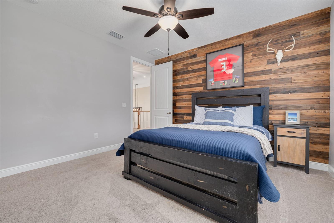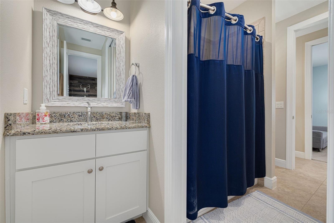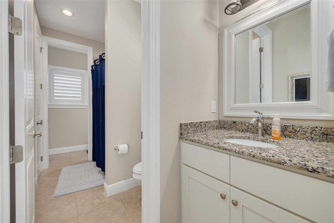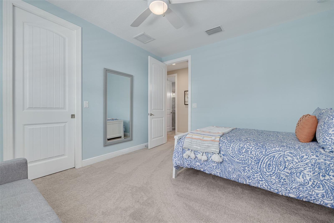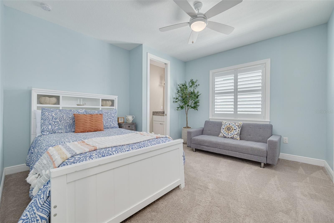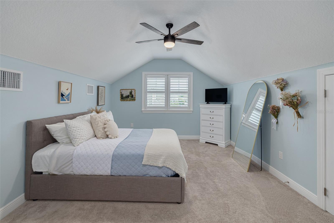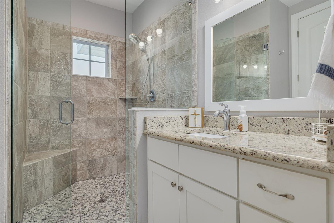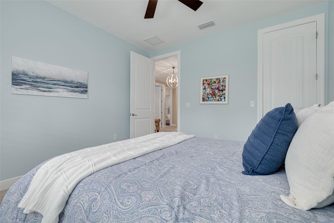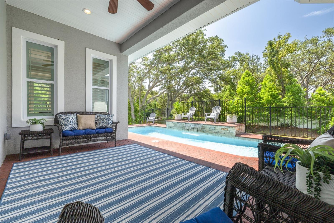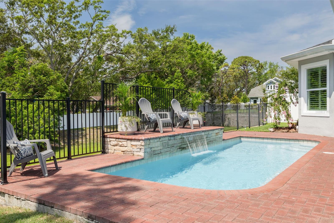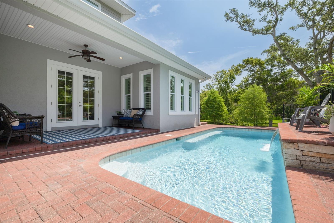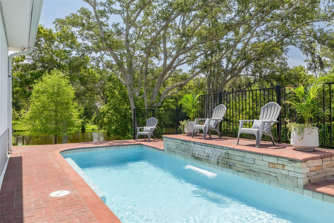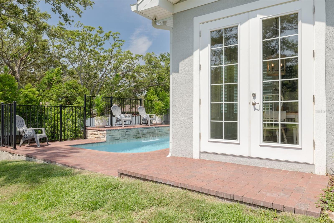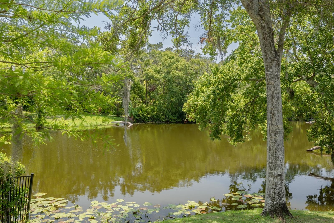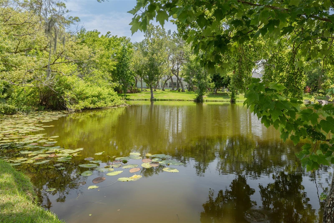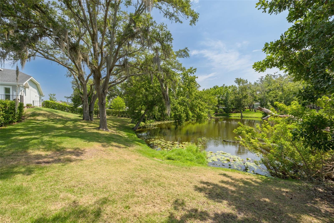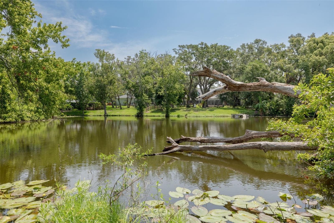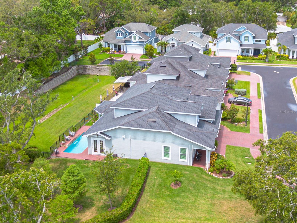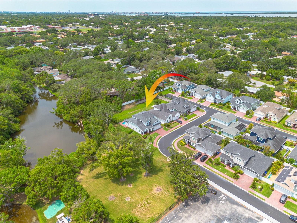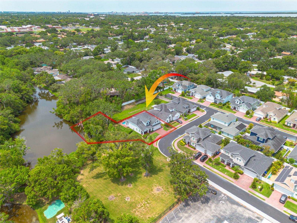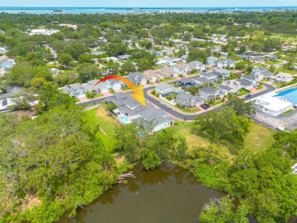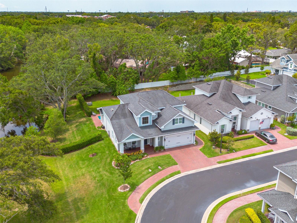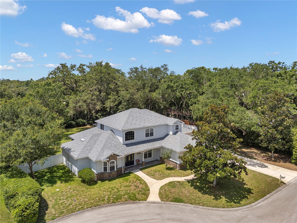152 Glenn Moor Circle, DUNEDIN, FL 34698
Property Photos
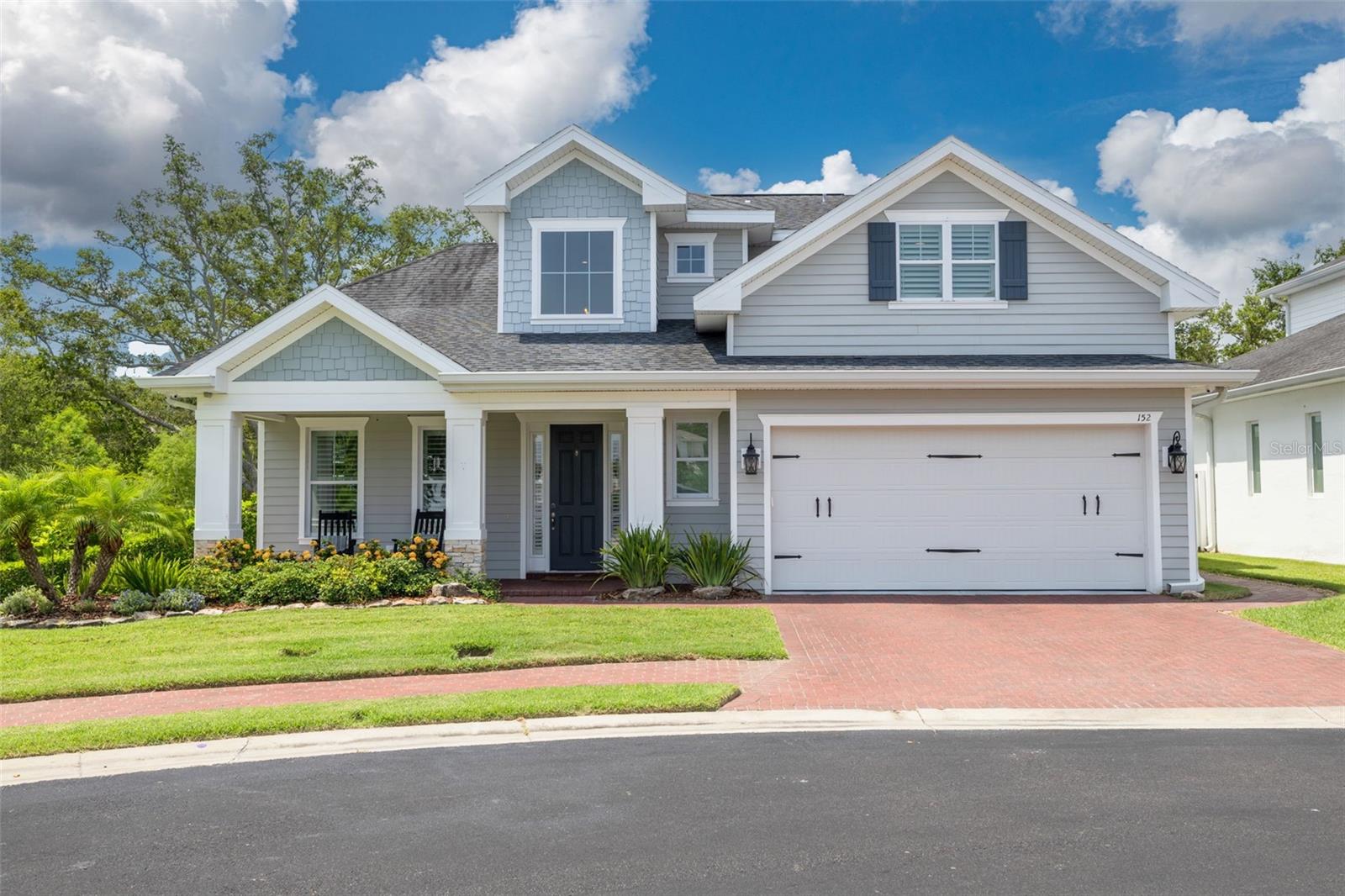
Would you like to sell your home before you purchase this one?
Priced at Only: $1,350,000
For more Information Call:
Address: 152 Glenn Moor Circle, DUNEDIN, FL 34698
Property Location and Similar Properties
- MLS#: TB8390722 ( Residential )
- Street Address: 152 Glenn Moor Circle
- Viewed: 26
- Price: $1,350,000
- Price sqft: $335
- Waterfront: Yes
- Wateraccess: Yes
- Waterfront Type: Pond
- Year Built: 2017
- Bldg sqft: 4028
- Bedrooms: 5
- Total Baths: 4
- Full Baths: 3
- 1/2 Baths: 1
- Garage / Parking Spaces: 2
- Days On Market: 6
- Additional Information
- Geolocation: 28.0362 / -82.7676
- County: PINELLAS
- City: DUNEDIN
- Zipcode: 34698
- Subdivision: Glenn Moor Sub
- Elementary School: Garrison Jones Elementary PN
- High School: Dunedin High PN
- Provided by: COLDWELL BANKER REALTY
- Contact: Julie Kelsey
- 727-781-3700

- DMCA Notice
-
DescriptionOffered for the first time, this 2017 custom residence claims Glenn Moors most coveted addressa private 0.34 acre corner lot with no rear neighbors and tranquil pond views. Beyond the gates of this intimate 23 home enclave, 3,200 square feet of thoughtfully planned living space offers 5 bedrooms and 3.5 baths. A dramatic spindle railed staircase and wide plank engineered hardwood flooring greet you, flowing past a barn door accented formal dining roomeasily repurposed as an officeinto an entertainers kitchen with butlers pantry, upgraded cream cabinetry, abundant storage, a natural gas range, and an oversized island. The adjoining living room centers on a stacked stone gas fireplace, adding warmth and architectural character. Designed for effortless coastal living, the home is storm ready with hurricane rated windows and doors, enjoys the low risk Flood Zone X designation, and features energy efficient Icynene insulation in the attic and above the garage to keep interiors cooler during Floridas hottest months, a natural gas tankless water heater, and a convenient first floor laundry. Open the French doors and the private lanai frames a sparkling saltwater pool, merging indoor and outdoor spaces into one seamless retreat. Tucked toward the rear of the main level, a luxurious primary suite creates a spa inspired haven with a vintage claw foot soaking tub, frameless glass shower, double vanity, dedicated makeup station, and a custom walk in closet. Upstairs, a flexible loft anchors four additional bedroomsideal for guests or multigenerational living. From golf cart jaunts to downtown Dunedins boutiques and festivals, to sunset strolls along Edgewater Drive, to cycling the Pinellas Trail half a mile away, this residence delivers refined coastal style in a discreet, upscale settingyour invitation to live in paradise every day..
Payment Calculator
- Principal & Interest -
- Property Tax $
- Home Insurance $
- HOA Fees $
- Monthly -
For a Fast & FREE Mortgage Pre-Approval Apply Now
Apply Now
 Apply Now
Apply NowFeatures
Building and Construction
- Covered Spaces: 0.00
- Exterior Features: French Doors, Sidewalk
- Fencing: Fenced
- Flooring: Carpet, Hardwood, Tile
- Living Area: 3205.00
- Roof: Shingle
Land Information
- Lot Features: City Limits, Landscaped, Oversized Lot, Paved
School Information
- High School: Dunedin High-PN
- School Elementary: Garrison-Jones Elementary-PN
Garage and Parking
- Garage Spaces: 2.00
- Open Parking Spaces: 0.00
Eco-Communities
- Pool Features: Chlorine Free, In Ground
- Water Source: Public
Utilities
- Carport Spaces: 0.00
- Cooling: Central Air
- Heating: Central
- Pets Allowed: Breed Restrictions, Cats OK, Dogs OK
- Sewer: Public Sewer
- Utilities: Natural Gas Connected, Public, Sprinkler Recycled
Amenities
- Association Amenities: Gated
Finance and Tax Information
- Home Owners Association Fee Includes: Common Area Taxes, Escrow Reserves Fund, Private Road
- Home Owners Association Fee: 2010.00
- Insurance Expense: 0.00
- Net Operating Income: 0.00
- Other Expense: 0.00
- Tax Year: 2024
Other Features
- Appliances: Dishwasher, Disposal, Dryer, Gas Water Heater, Microwave, Range, Refrigerator, Tankless Water Heater, Washer
- Association Name: Colette Ciliberti
- Association Phone: 7276149911
- Country: US
- Interior Features: Ceiling Fans(s), Crown Molding, High Ceilings, Living Room/Dining Room Combo, Open Floorplan, Primary Bedroom Main Floor, Walk-In Closet(s)
- Legal Description: GLENN MOOR SUB BLK D, LOT 15
- Levels: Two
- Area Major: 34698 - Dunedin
- Occupant Type: Owner
- Parcel Number: 23-28-15-31085-004-0150
- Possession: Close Of Escrow
- Style: Craftsman
- View: Water
- Views: 26
Similar Properties
Nearby Subdivisions
A B Ranchette
Amberglen
Amberlea
Barrington Hills
Baywood Shores
Baywood Shores 1st Add
Belle Terre
Braemoor Lake Villas
Cedar Creek Mobile Home Park U
Coachlight Way
Coastal Highlands
Colonial Acres
Colonial Village
Concord Groves
Doroma Park 1st Add
Dunedin Cove
Dunedin Cswy Center
Dunedin Isles 1
Dunedin Isles Add
Dunedin Isles Country Club
Dunedin Isles Country Club Sec
Dunedin Isles Estates
Dunedin Isles Estates 1st Add
Dunedin Lakewood Estates
Dunedin Lakewood Estates 3rd A
Dunedin Manor 1st Add
Dunedin Pines
Dunedin Shores Sub
Edgewater Terrace
Fairway Estates 2nd Add
Fairway Estates 3rd Add
Fairway Heights
Fairway Manor
Fairway Terrace Refile
Fenway On The Bay
Fenway-on-the-bay
Fenwayonthebay
Glenn Moor Sub
Grove Acres
Grove Acres 2nd Add
Grove Terrace
Guy Roy L Sub
Harbor View Villas
Harbor View Villas 1st Add
Harbor View Villas 1st Add Lot
Harbor View Villas 3rd Add
Heather Hill Apts
Heather Ridge
Highland Ct 1st Add
Highland Woods 2
Highland Woods Sub
Hillside Park Sub
Idlewild Estates
Lakeside Terrace Sub
Lazy Lake Village
Lofty Pine Estates 1st Add
Moores M W Sub
New Athens City
New Athens City 1st Add
Nigels Sub
None
Oak Lake Heights
Oakland Sub
Osprey Place
Pinehurst Highlands
Pinehurst Village
Pipers Glen Condo
Pleasant Grove Park 1st Add
Ranchwood Estates
Ravenwood Manor
Royal Yacht Club North Condo
Sailwinds A Condo Motel The
San Christopher Villas
Scots Landing
Scotsdale Bluffs Ph Ii
Scotsdale Villa Condo
Shore Crest
Skye Loch Villas
Spanish Manor
Spanish Pines
Stirling Heights
Suemar Sub
Suemar Sub 1st Add
Tahitian Place
Trails West
Villas Of Forest Park Condo
Virginia Crossing
Virginia Park
Weybridge Woods
Whitmires W S
Willow Wood Village
Wilshire Estates
Wilshire Estates Ii Second Sec
Winchester Park
Winchester Park North



