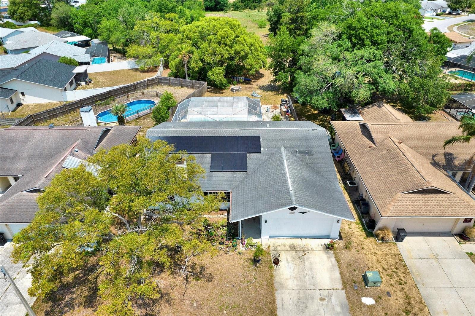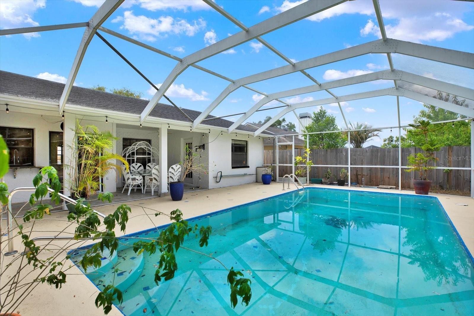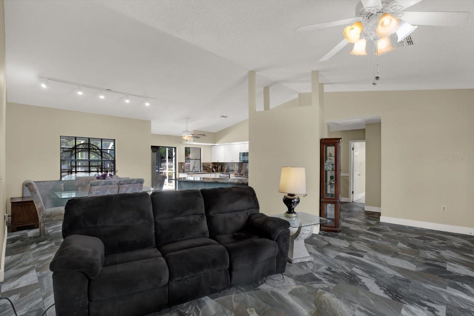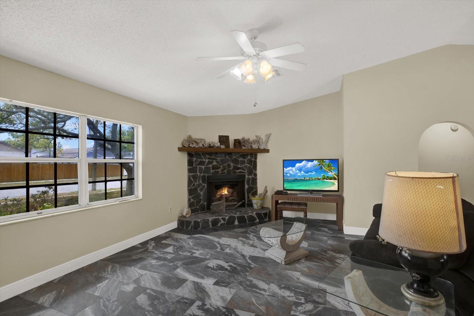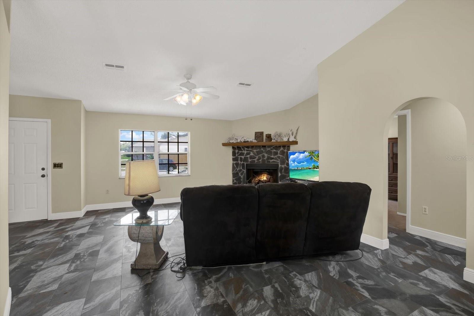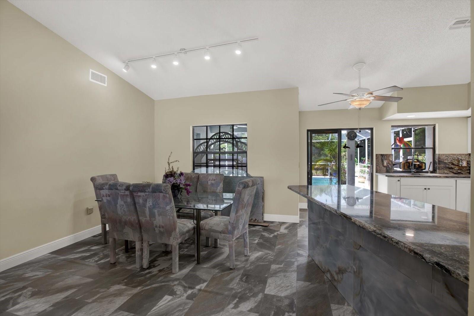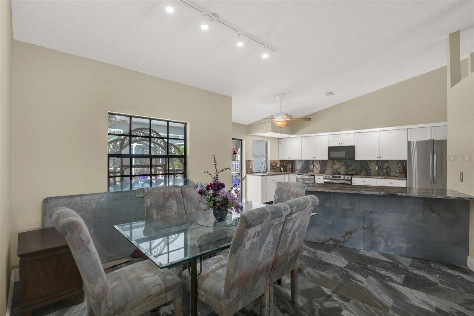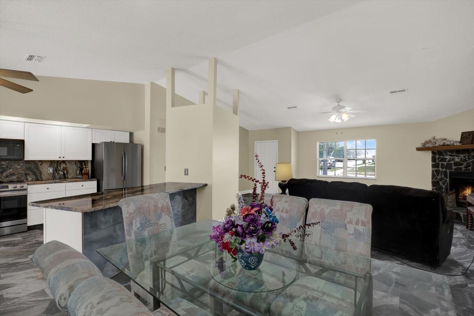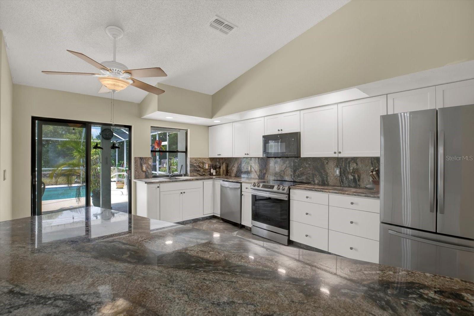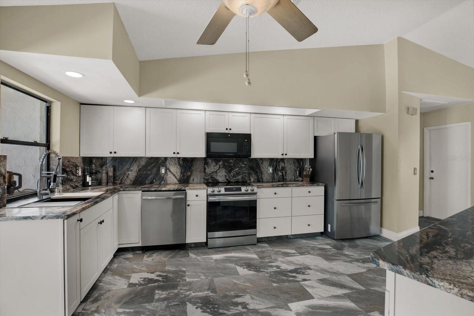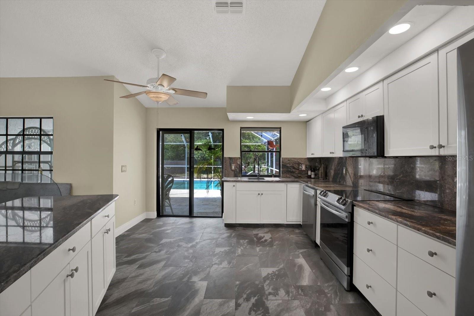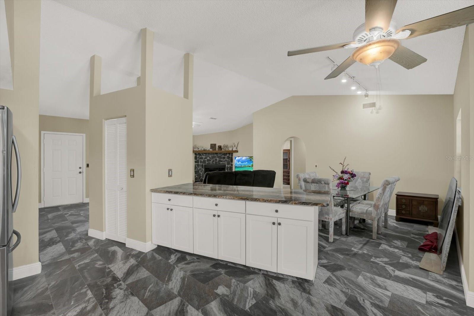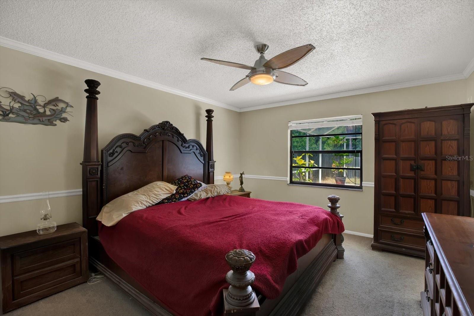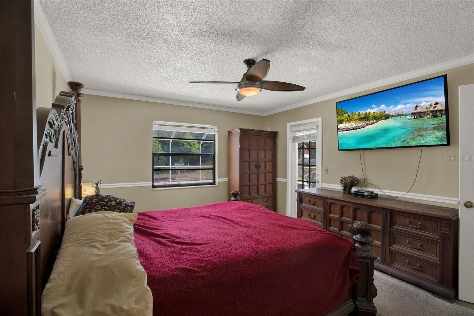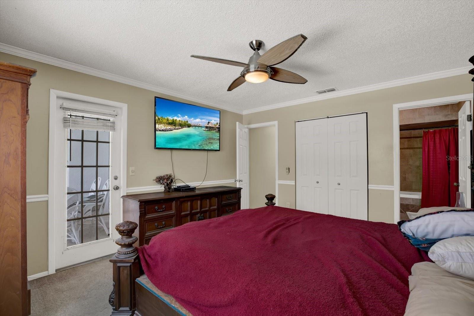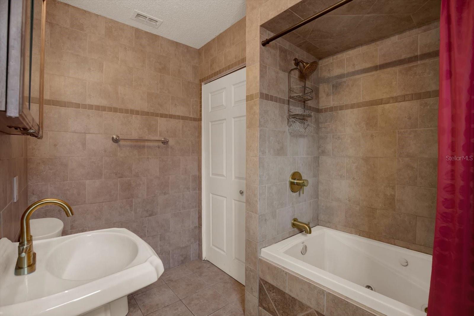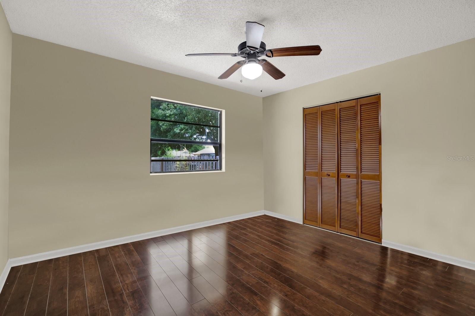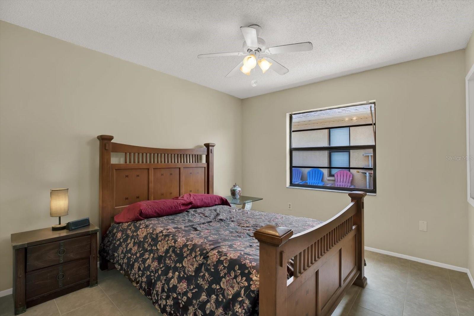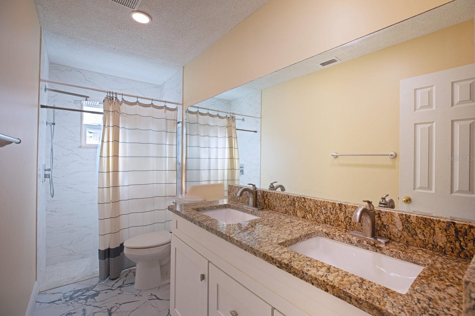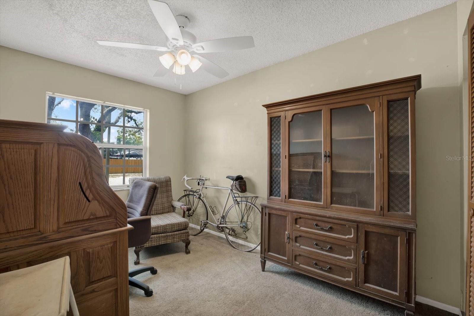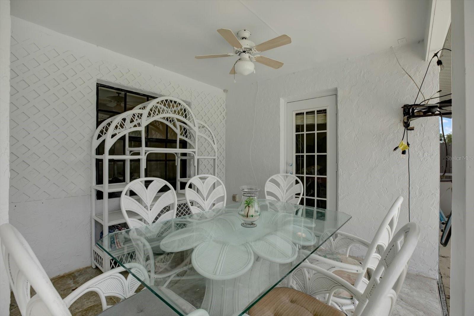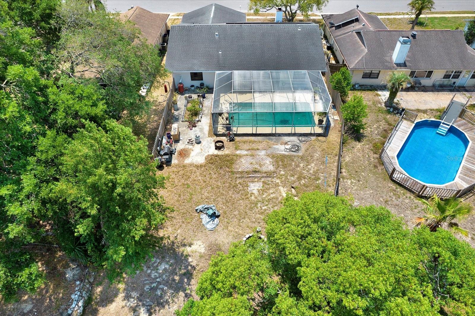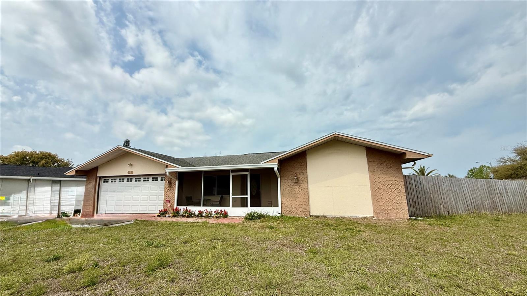8737 Beaver Lane, PORT RICHEY, FL 34668
Property Photos
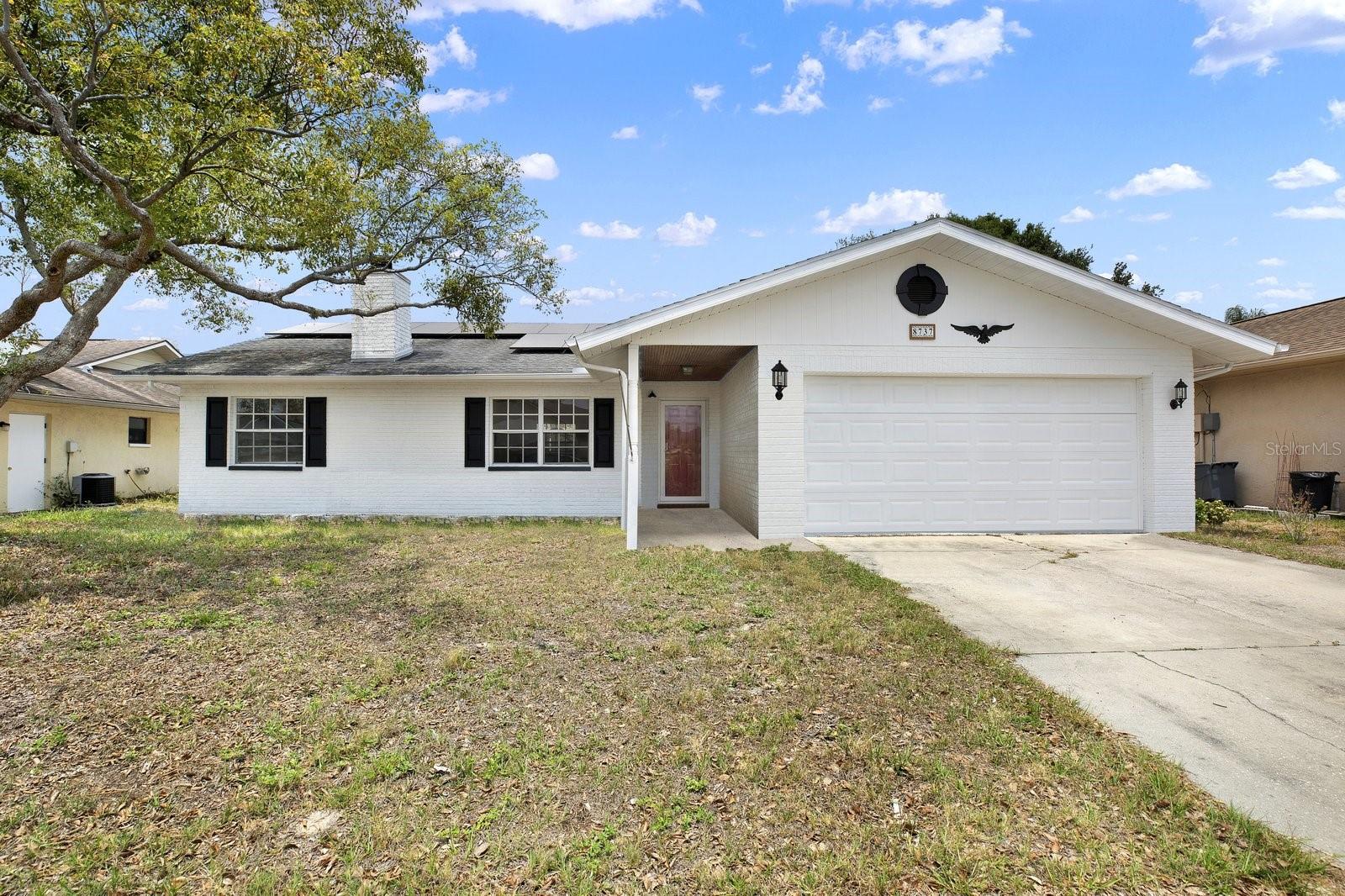
Would you like to sell your home before you purchase this one?
Priced at Only: $350,000
For more Information Call:
Address: 8737 Beaver Lane, PORT RICHEY, FL 34668
Property Location and Similar Properties
- MLS#: TB8384865 ( Residential )
- Street Address: 8737 Beaver Lane
- Viewed: 31
- Price: $350,000
- Price sqft: $145
- Waterfront: No
- Year Built: 1986
- Bldg sqft: 2420
- Bedrooms: 4
- Total Baths: 2
- Full Baths: 2
- Garage / Parking Spaces: 2
- Days On Market: 19
- Additional Information
- Geolocation: 28.3223 / -82.6697
- County: PASCO
- City: PORT RICHEY
- Zipcode: 34668
- Subdivision: Bear Creek Sub
- Elementary School: Schrader Elementary PO
- Middle School: Bayonet Point Middle PO
- High School: Fivay High PO
- Provided by: GREAT WESTERN REALTY
- Contact: Adam Sollazzo
- 813-833-8394

- DMCA Notice
-
DescriptionRare Opportunity to own a 4 Bed, 2 Bath, Pool Home on an Oversized Lot! Dont miss your chance to own this Updated pool home offering 1,746 sq ft of living space on a large lot with no rear neighbors, no HOA, no flood zone, and money saving solar panels! Priced to sell, this home blends comfort, style, and convenience. Step inside to discover an open floor plan featuring a wood burning fireplace and brand new porcelain tile flooring. The spacious living and dining areas seamlessly connect to the fully renovated kitchen equipped with a large island, all new cabinetry, seamless granite countertops and backsplash, farmhouse sink, stainless steel appliances, and pantry for extra storage. All while enjoying views of your screened in pool from the heart of the homeperfect for indoor outdoor living. The smart split floor plan offers privacy and functionality. The primary suite and one guest room are tucked away on one side, while two additional guest bedrooms and a beautifully updated full bathroom are on the other. This pool home is situated on nearly a quarter acre lot, offering endless opportunities for backyard space and privacy with no rear neighbors. Upgrades include: fresh interior & exterior paint, new porcelain tile flooring, fully renovated kitchen, updated bathroom. (Up to $4,000 towards buyers closing cost with preferred lender and Zero Down Payment option).
Payment Calculator
- Principal & Interest -
- Property Tax $
- Home Insurance $
- HOA Fees $
- Monthly -
For a Fast & FREE Mortgage Pre-Approval Apply Now
Apply Now
 Apply Now
Apply NowFeatures
Building and Construction
- Covered Spaces: 0.00
- Exterior Features: Private Mailbox, Sliding Doors
- Fencing: Wood
- Flooring: Carpet, Tile, Wood
- Living Area: 1746.00
- Roof: Shingle
School Information
- High School: Fivay High-PO
- Middle School: Bayonet Point Middle-PO
- School Elementary: Schrader Elementary-PO
Garage and Parking
- Garage Spaces: 2.00
- Open Parking Spaces: 0.00
Eco-Communities
- Pool Features: In Ground, Screen Enclosure
- Water Source: Public
Utilities
- Carport Spaces: 0.00
- Cooling: Central Air
- Heating: Central
- Sewer: Public Sewer
- Utilities: Cable Available, Electricity Connected, Sewer Connected, Water Connected
Finance and Tax Information
- Home Owners Association Fee: 0.00
- Insurance Expense: 0.00
- Net Operating Income: 0.00
- Other Expense: 0.00
- Tax Year: 2024
Other Features
- Appliances: Built-In Oven, Dishwasher, Disposal, Dryer, Microwave, Refrigerator, Washer
- Country: US
- Interior Features: Ceiling Fans(s), Crown Molding, High Ceilings, Open Floorplan, Primary Bedroom Main Floor, Solid Surface Counters, Solid Wood Cabinets, Split Bedroom, Thermostat
- Legal Description: BEAR CREEK SUB UNIT 4 PB 23 PGS 135-137 LOT 457 PR 9239 PG 1166
- Levels: One
- Area Major: 34668 - Port Richey
- Occupant Type: Tenant
- Parcel Number: 11-25-16-0130-00000-4570
- Views: 31
- Zoning Code: R4
Similar Properties
Nearby Subdivisions
Aristida Ph 02b
Bay Park Estates
Bay View Sub
Bayou Vista Sub
Bear Creek Sub
Brown Acres
Coopers Sub
Coventry
Driftwood Village
Driftwood Village First Add
Embassy Hills
Executive Woods
Forest Lake Estates
Forestwood
Golden Acres
Gulf Highlands
Harbor Isles
Harbor Isles 2nd Add
Harborpointe
Heritage Village
Holiday Hill
Holiday Hill Estates
Holiday Hills
Jasmine Lakes
Jasmine Lakes Sub
Jasmine Trails Ph 04
Jasmine Trails Phase 1
Marthas Vineyard
Not Applicable
Not In Hernando
Not On List
Orchards Radcliffe Condo
Orchid Lake Villag
Orchid Lake Village
Orchid Lake Village East
Palm Sub
Palm Terrace Estates
Palm Terrace Gardens
Radcliffe Estates
Regency Park
Richey Cove 1st Addition
Richey Cove First Add
Richey Cove Sub
Ridge Crest Gardens
Ridge Crest Gardens Add 02
San Clemente E
San Clemente East
San Clemente Village
San Clemente Village/timber Oa
San Clemente Villagetimber Oak
Schroters Point
The Lakes
Timber Oaks
Timber Oaks San Clemente Villa
West Port
West Port Sub



