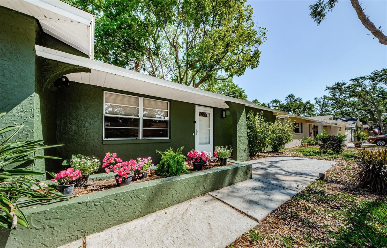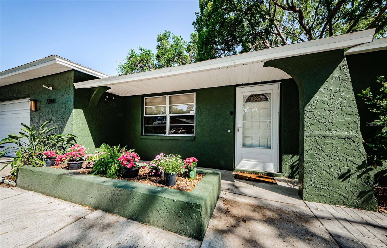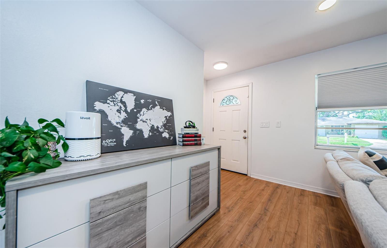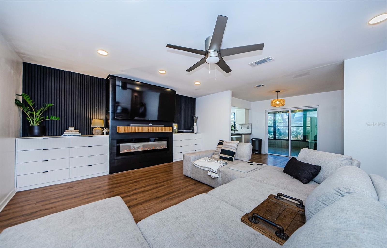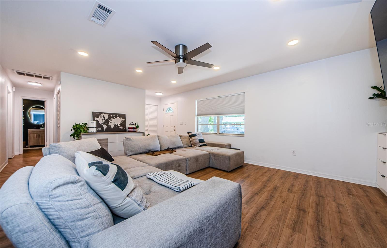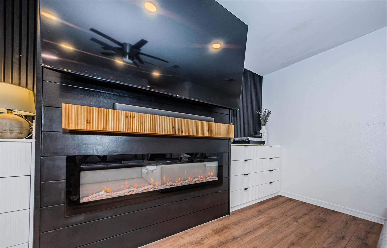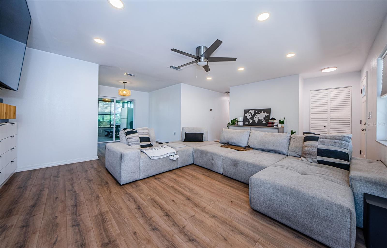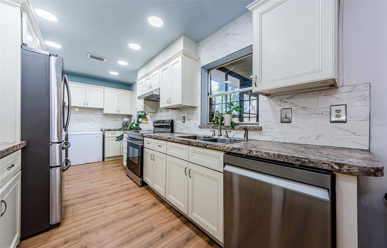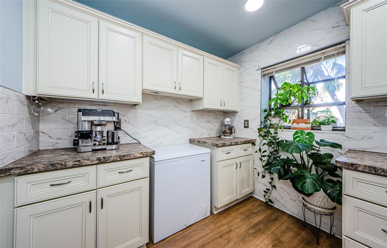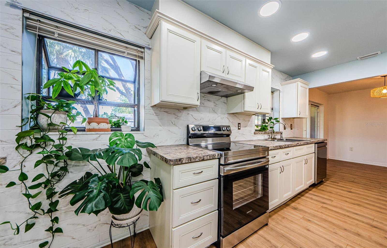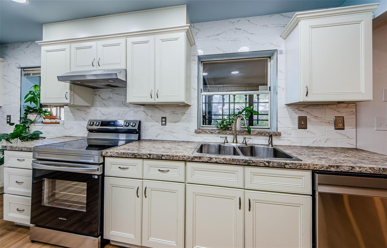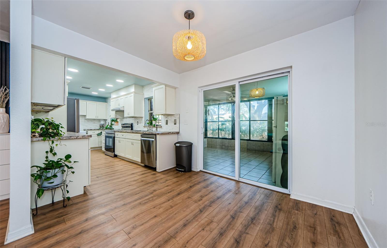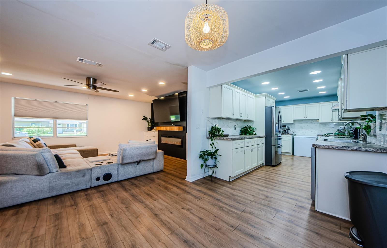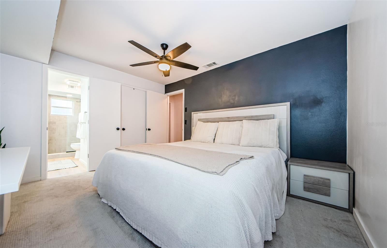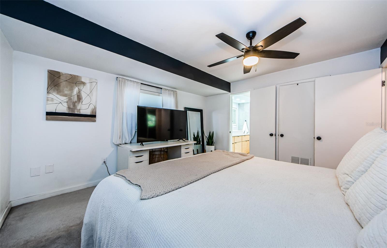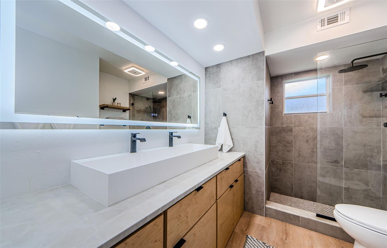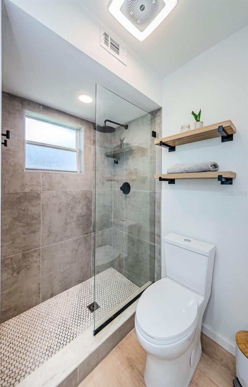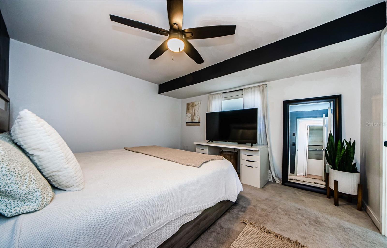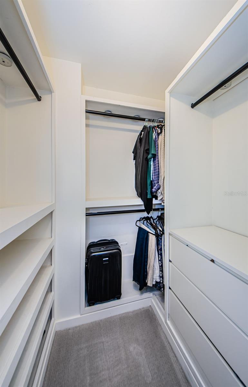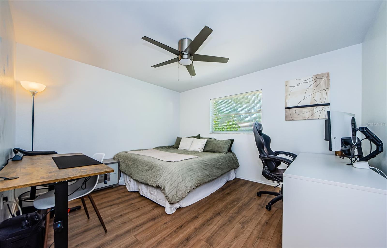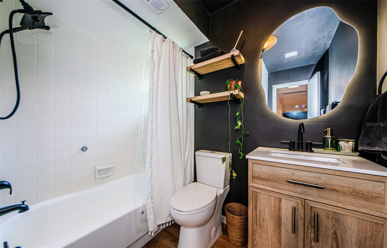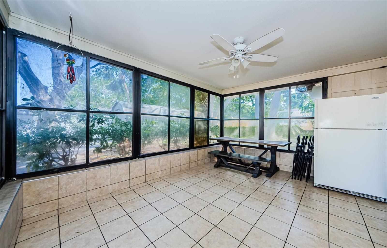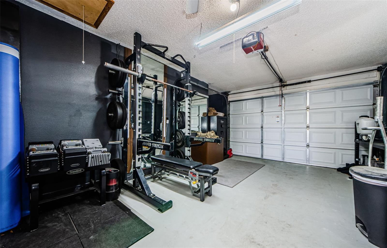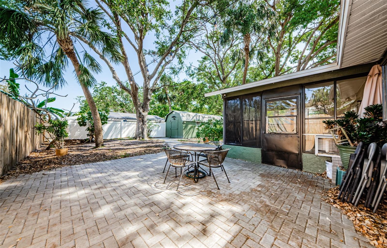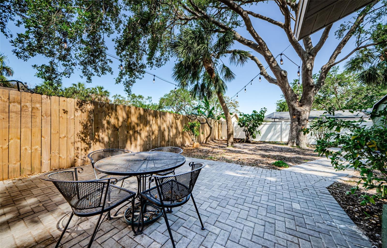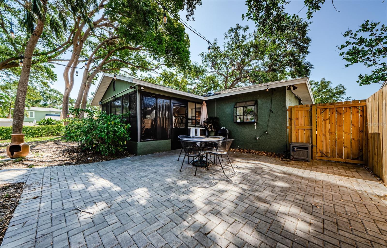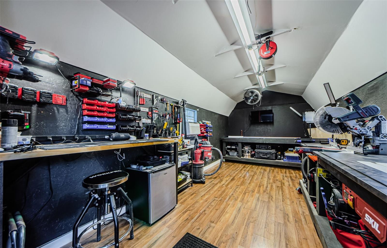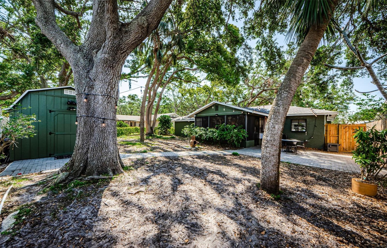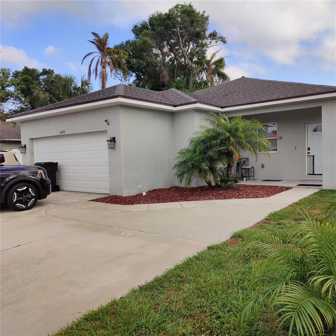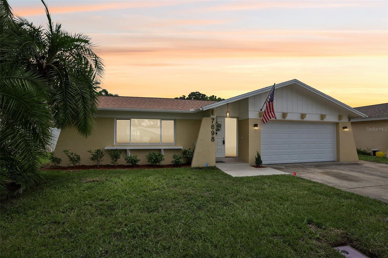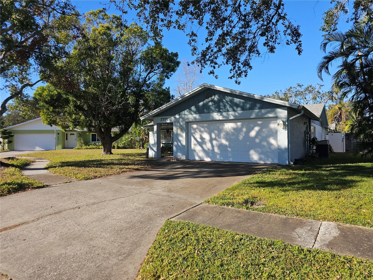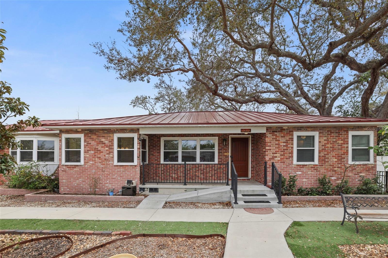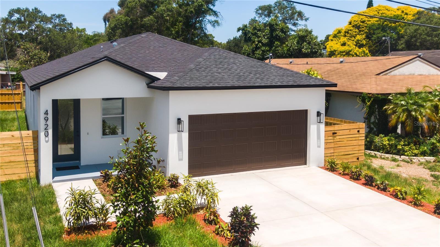7241 56th Avenue N, ST PETERSBURG, FL 33709
Property Photos
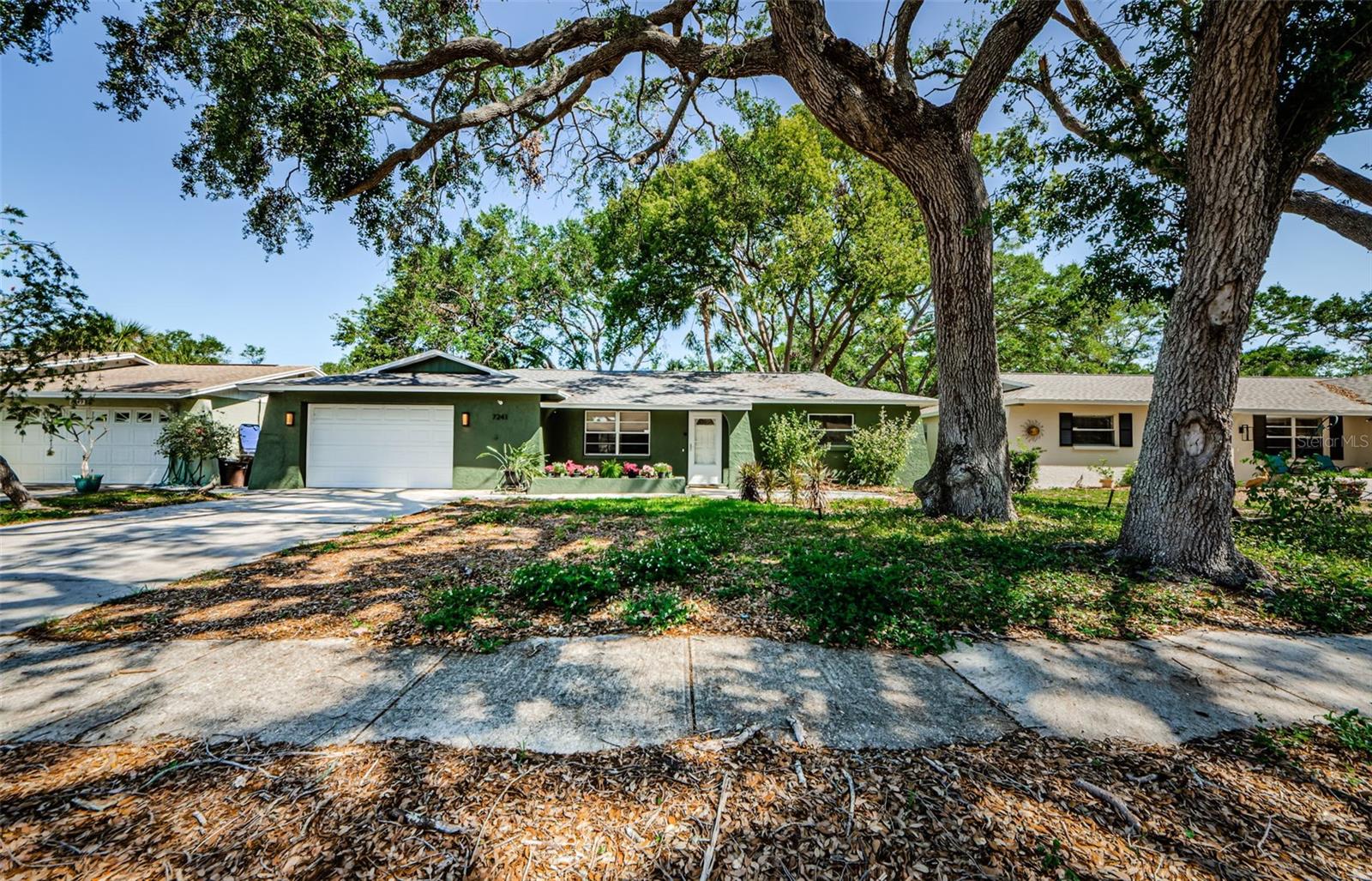
Would you like to sell your home before you purchase this one?
Priced at Only: $515,000
For more Information Call:
Address: 7241 56th Avenue N, ST PETERSBURG, FL 33709
Property Location and Similar Properties
- MLS#: TB8374518 ( Residential )
- Street Address: 7241 56th Avenue N
- Viewed: 20
- Price: $515,000
- Price sqft: $296
- Waterfront: No
- Year Built: 1982
- Bldg sqft: 1740
- Bedrooms: 2
- Total Baths: 2
- Full Baths: 2
- Garage / Parking Spaces: 1
- Days On Market: 4
- Additional Information
- Geolocation: 27.8237 / -82.7386
- County: PINELLAS
- City: ST PETERSBURG
- Zipcode: 33709
- Subdivision: Bonnie Bay Country Club Estate
- Elementary School: Rawlings Elementary PN
- Middle School: Pinellas Park Middle PN
- High School: Dixie Hollins High PN
- Provided by: REAL BROKER, LLC
- Contact: Matt Vigh
- 855-450-0442

- DMCA Notice
-
DescriptionA Place to Call Home Your Dream Retreat Awaits in St. Petersburg Imagine coming home to a cozy, inviting sanctuary where you can truly unwind and recharge. Nestled in the charming and peaceful Bonnie Bay Country Club Estatesits the perfect place to begin your next chapter. From the moment you step inside, you'll feel the warmth and comfort of this move in ready home. The open, flowing floor plan invites you to relax and enjoy life, whether you're hosting friends, enjoying a quiet evening, or simply savoring the simplicity of home. With generous space to spread out, the living rooms large windows bring in plenty of natural light, while the sleek, easy to care for laminate and tile flooring create a perfect backdrop for your personal touch. But this home offers more than just beautiful spacesits a lifestyle. Imagine waking up to the possibilities of a spacious workshop, just waiting for you to dive into your favorite hobbies, tackle projects, or find new ways to make it your own. Whether youre a creator, a tinkerer, or someone who just needs extra space for storage, this workshop is the perfect addition to the already inviting home. When you experience this home you'll appreciate that its not just the craftsman's touches that make this place specialits the hard work and attention to detail the owner has poured into making it their own. And lets not forget the screened in porch where you can sip your morning coffee or unwind after a busy day, all while surrounded by lush, tranquil landscaping. The feeling of serenity and privacy here is unmatched. This home is ready for you to make it your ownwhether you're starting fresh, downsizing, or simply looking for a place that radiates comfort and opportunity. With no HOA fees and a welcoming neighborhood, its everything you need and more. The doors are wide open for you to take the next step. Dont let this gem slip away.
Payment Calculator
- Principal & Interest -
- Property Tax $
- Home Insurance $
- HOA Fees $
- Monthly -
For a Fast & FREE Mortgage Pre-Approval Apply Now
Apply Now
 Apply Now
Apply NowFeatures
Building and Construction
- Covered Spaces: 0.00
- Exterior Features: Lighting, Sidewalk, Sliding Doors, Storage
- Fencing: Board, Wood
- Flooring: Laminate, Tile
- Living Area: 1196.00
- Other Structures: Shed(s), Storage, Workshop
- Roof: Shingle
Land Information
- Lot Features: Landscaped, Level, Sidewalk
School Information
- High School: Dixie Hollins High-PN
- Middle School: Pinellas Park Middle-PN
- School Elementary: Rawlings Elementary-PN
Garage and Parking
- Garage Spaces: 1.00
- Open Parking Spaces: 0.00
- Parking Features: Garage Door Opener, Oversized
Eco-Communities
- Water Source: Public
Utilities
- Carport Spaces: 0.00
- Cooling: Central Air
- Heating: Electric, Heat Pump
- Pets Allowed: Dogs OK
- Sewer: Public Sewer
- Utilities: Cable Available, Electricity Available, Public
Finance and Tax Information
- Home Owners Association Fee: 0.00
- Insurance Expense: 0.00
- Net Operating Income: 0.00
- Other Expense: 0.00
- Tax Year: 2024
Other Features
- Appliances: Dishwasher, Electric Water Heater, Microwave, Range, Refrigerator
- Country: US
- Interior Features: Ceiling Fans(s), Eat-in Kitchen, Kitchen/Family Room Combo, Open Floorplan, Solid Surface Counters, Walk-In Closet(s)
- Legal Description: BONNIE BAY COUNTRY CLUB ESTATES-PHASE 5 BLK 3, LOT 25
- Levels: One
- Area Major: 33709 - St Pete/Kenneth City
- Occupant Type: Owner
- Parcel Number: 31-30-16-10223-003-0250
- Style: Ranch
- Views: 20
- Zoning Code: R-3
Similar Properties
Nearby Subdivisions
Airy Acres Rep
Barcelo Park
Beulah Park
Beulah Park 2
Bonnie Bay
Bonnie Bay Country Club Estate
Brookside Mobile Manor Inc
Caledonia Sub
Cary Sub
Clearviewdisston Sub 4
Forbes Park Roberta
Golden Palm Manor
Gorsuch Hutchinson
Hiland Square Add
Hoeldtke Grove Sub
Jefferson Manor
Jefferson Manor 1st Add
Kentre
Lealman Highlands 2
North Ridge Park
Pine Knoll
Pine Lake Park
Plumosa Park
Sherri Sub
Spauldings Sub
Sundown Woods
Sunnydale Suburban Homesites 3
Tyrone
Tyrone Villas
Westchester Estates



