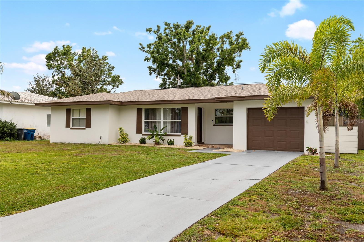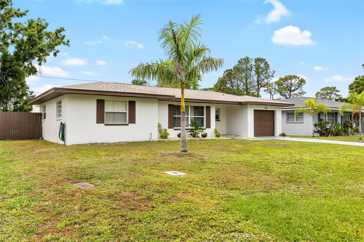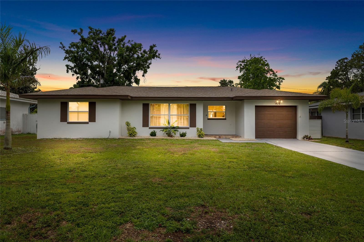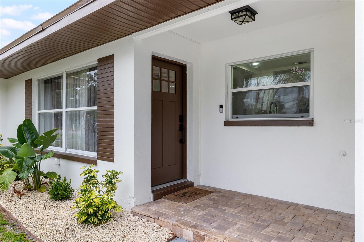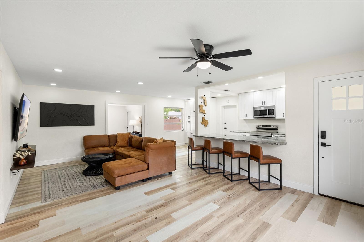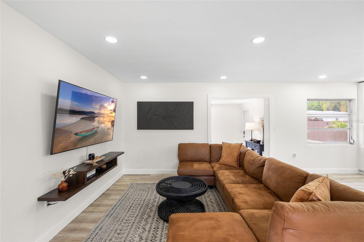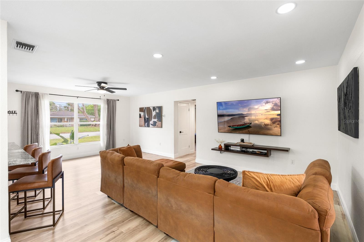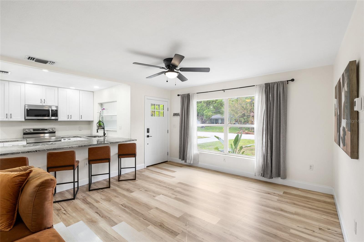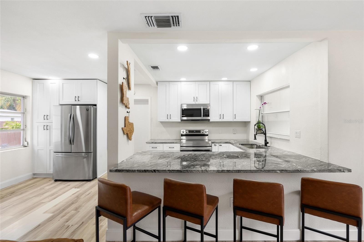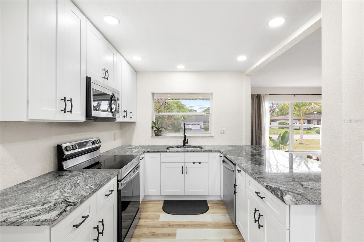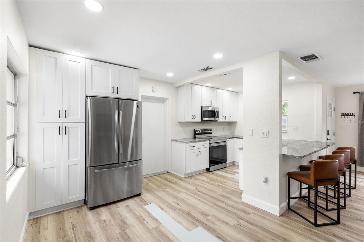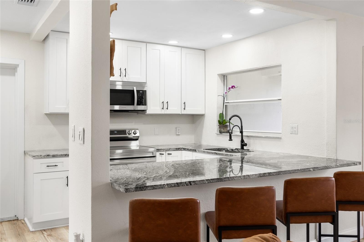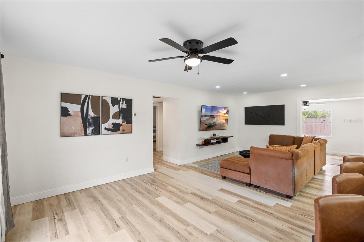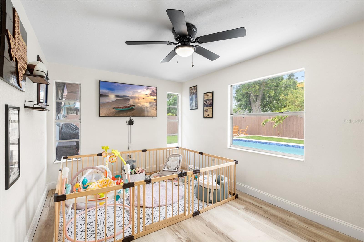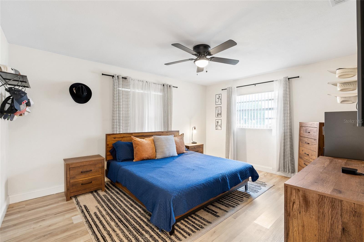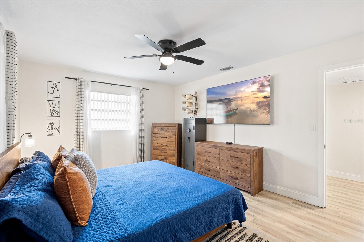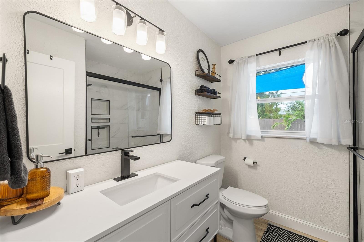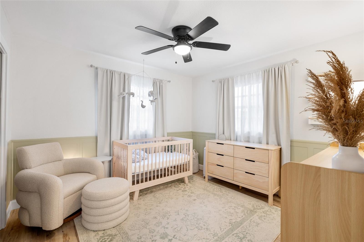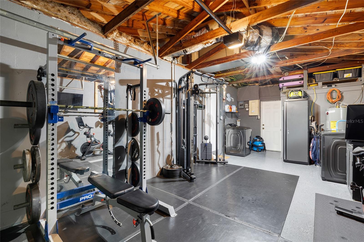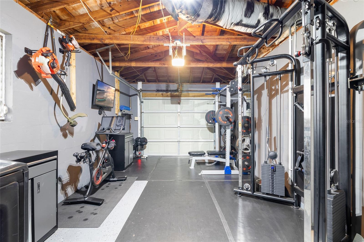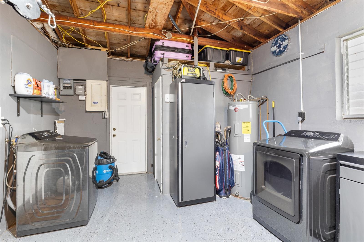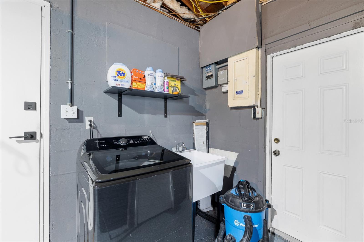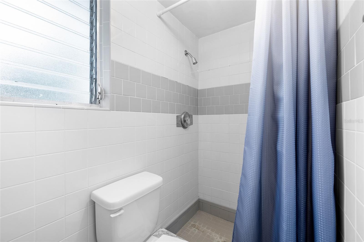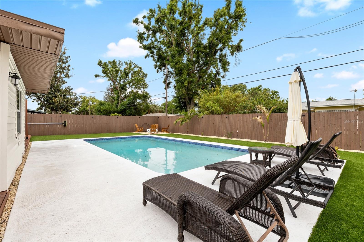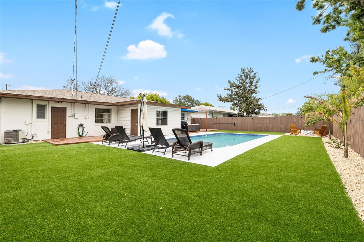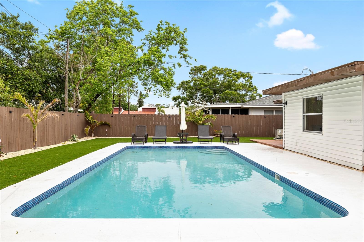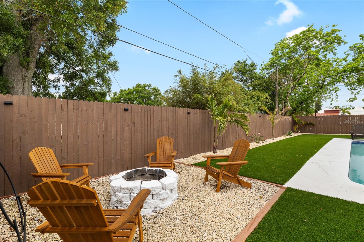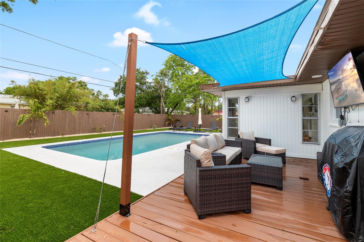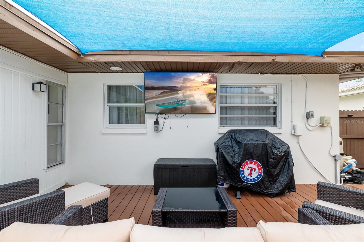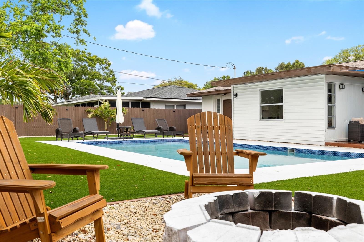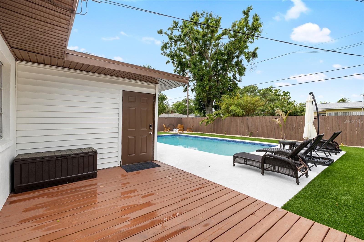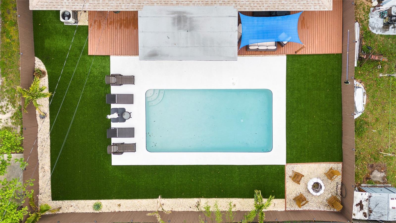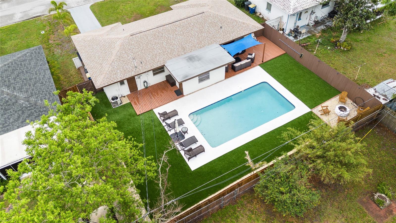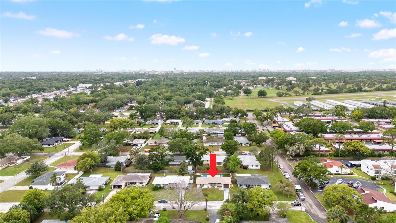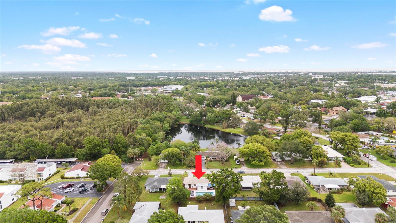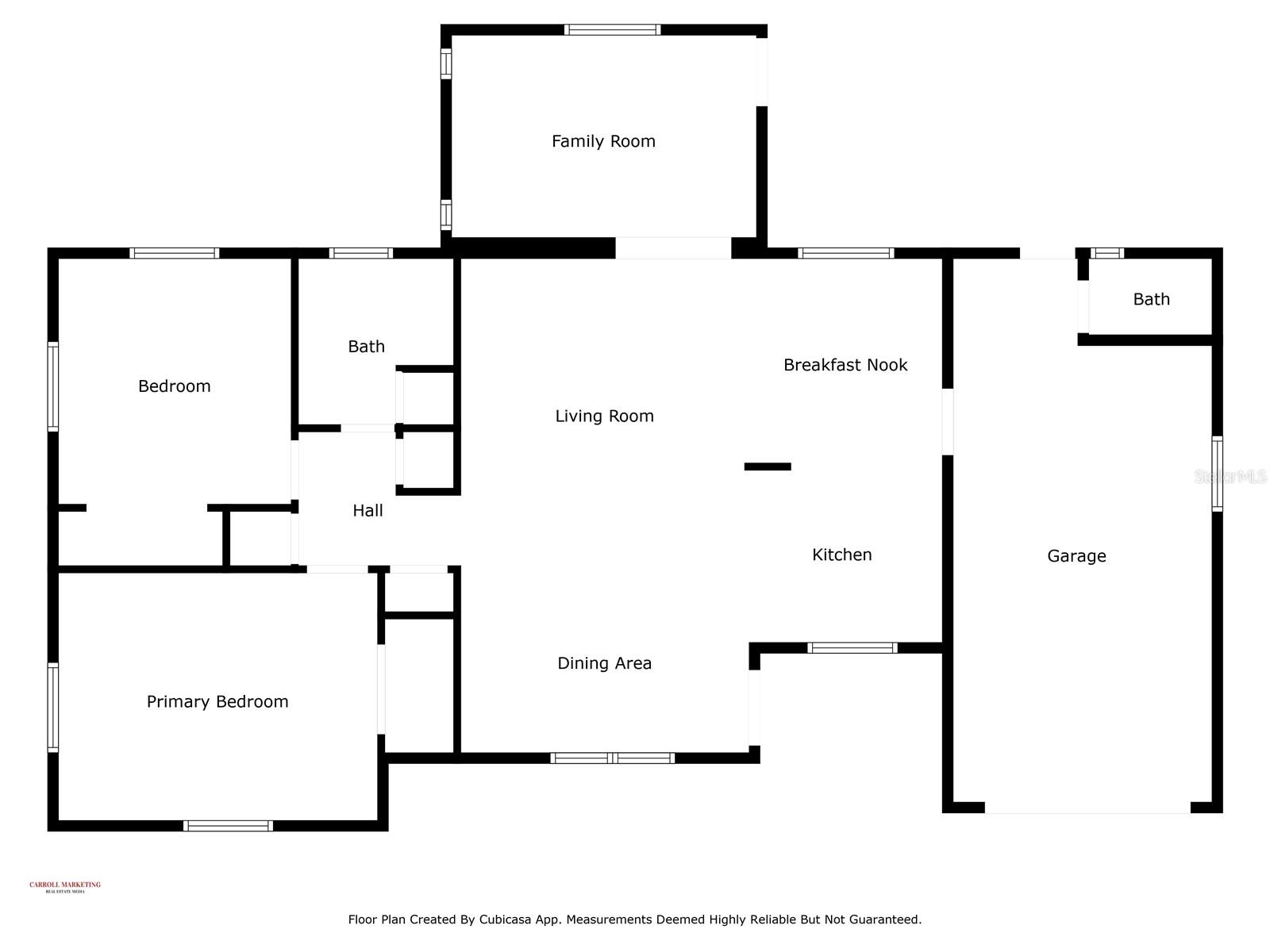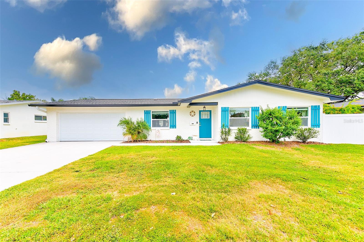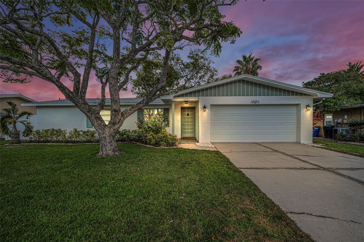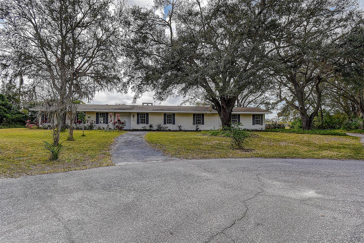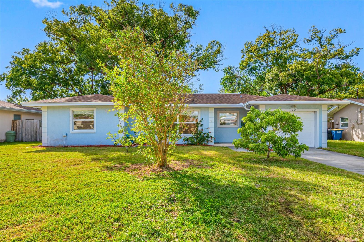416 Graham Drive, CLEARWATER, FL 33765
Property Photos
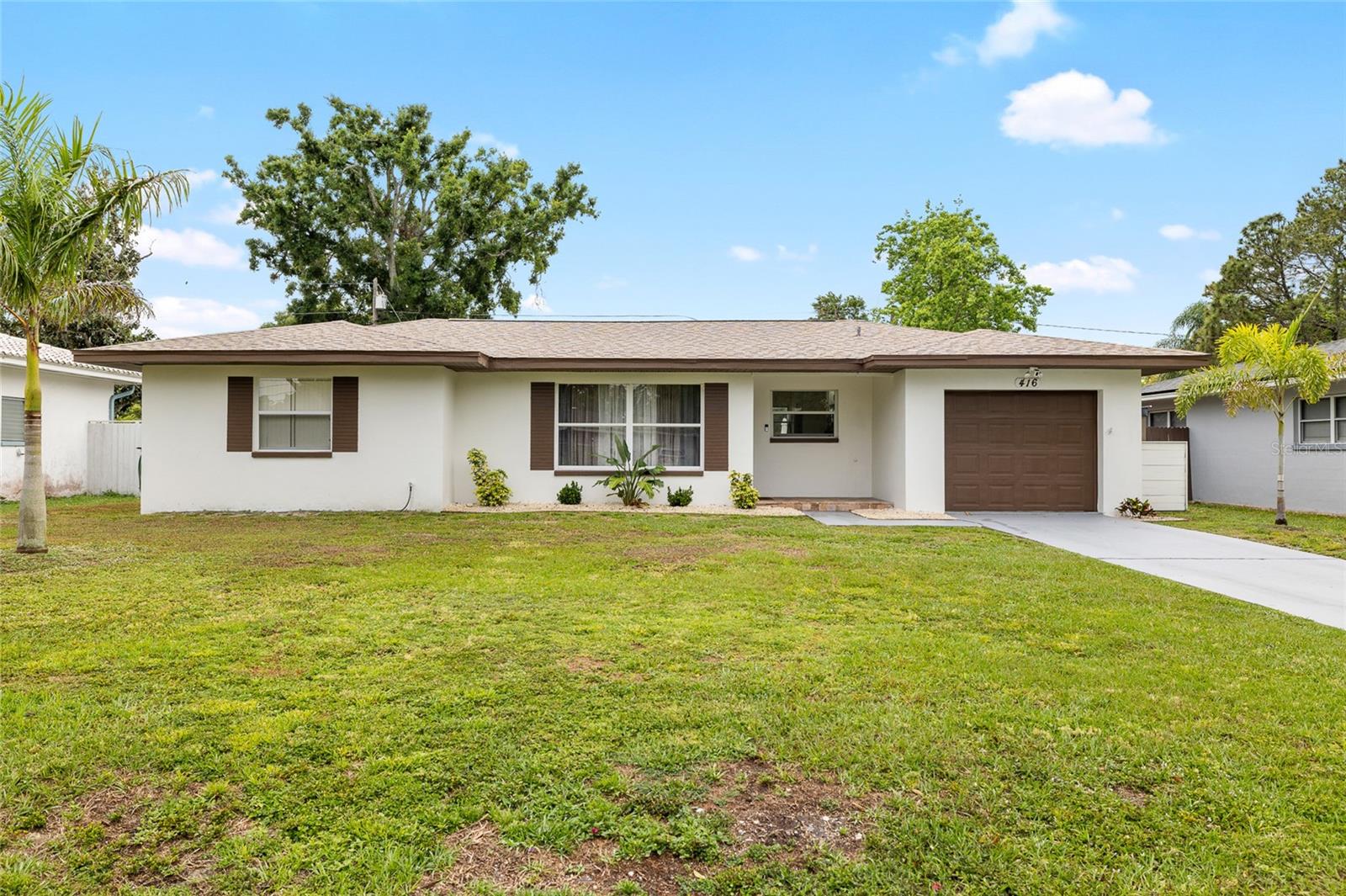
Would you like to sell your home before you purchase this one?
Priced at Only: $485,000
For more Information Call:
Address: 416 Graham Drive, CLEARWATER, FL 33765
Property Location and Similar Properties
- MLS#: TB8372898 ( Residential )
- Street Address: 416 Graham Drive
- Viewed: 22
- Price: $485,000
- Price sqft: $286
- Waterfront: No
- Year Built: 1957
- Bldg sqft: 1695
- Bedrooms: 2
- Total Baths: 2
- Full Baths: 2
- Garage / Parking Spaces: 1
- Days On Market: 10
- Additional Information
- Geolocation: 27.9712 / -82.752
- County: PINELLAS
- City: CLEARWATER
- Zipcode: 33765
- Subdivision: Skycrest Terrace 1st Add
- Elementary School: Eisenhower Elementary PN
- Middle School: Safety Harbor Middle PN
- High School: Clearwater High PN
- Provided by: HOME TEAM LUXURY REALTY FL, LLC
- Contact: Taylor Warmington
- 862-202-4945

- DMCA Notice
-
DescriptionWelcome to your dream home! This beautifully renovated, move in ready pool home is situated on an oversized lot and ready for its new owners. Untouched by recent hurricanes, this home offers peace of mind along with stunning updates. Step through the front door and be welcomed by an open layout filled with natural light. The fully updated kitchen features brand new custom cabinetry, stainless steel appliances, and an island that opens to the living area, making it perfect for entertaining. This home offers two spacious bedrooms and two bathrooms, along with a versatile bonus space currently used as a playroom. It could easily be transformed into an office, sunroom, reading nook or cozy den to suit your needs. Head out back to your private outdoor oasis. The resurfaced pool (2024), new turf (2024), two new decks, and a custom fire pit create the ultimate setting for enjoying the Florida lifestyle year round. Additional upgrades include fresh interior and exterior paint, new luxury vinyl plank flooring, a fully renovated bathroom, a brand new privacy fence, and a new roof installed in 2021. All of this with no HOA and a prime location just 15 minutes from Floridas top rated beaches, with easy access to Clearwater, St. Petersburg, Tampa International Airport, shopping, dining, and more. Dont miss your chance to own this stunning homeschedule your private showing today!
Payment Calculator
- Principal & Interest -
- Property Tax $
- Home Insurance $
- HOA Fees $
- Monthly -
For a Fast & FREE Mortgage Pre-Approval Apply Now
Apply Now
 Apply Now
Apply NowFeatures
Building and Construction
- Covered Spaces: 0.00
- Exterior Features: Private Mailbox
- Fencing: Fenced
- Flooring: Luxury Vinyl
- Living Area: 1263.00
- Roof: Shingle
School Information
- High School: Clearwater High-PN
- Middle School: Safety Harbor Middle-PN
- School Elementary: Eisenhower Elementary-PN
Garage and Parking
- Garage Spaces: 1.00
- Open Parking Spaces: 0.00
- Parking Features: Driveway, Garage Door Opener
Eco-Communities
- Pool Features: In Ground
- Water Source: Public
Utilities
- Carport Spaces: 0.00
- Cooling: Central Air
- Heating: Central
- Sewer: Public Sewer
- Utilities: BB/HS Internet Available, Cable Available, Electricity Available, Public
Finance and Tax Information
- Home Owners Association Fee: 0.00
- Insurance Expense: 0.00
- Net Operating Income: 0.00
- Other Expense: 0.00
- Tax Year: 2024
Other Features
- Appliances: Dishwasher, Dryer, Microwave, Range, Refrigerator, Washer
- Country: US
- Interior Features: Ceiling Fans(s), Living Room/Dining Room Combo, Open Floorplan
- Legal Description: SKYCREST TERRACE 1ST ADD BLK J, LOT 11
- Levels: One
- Area Major: 33765 - Clearwater/Sunset Point
- Occupant Type: Owner
- Parcel Number: 12-29-15-82656-010-0110
- View: Pool
- Views: 22
Similar Properties



