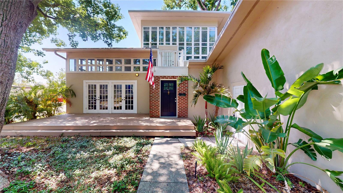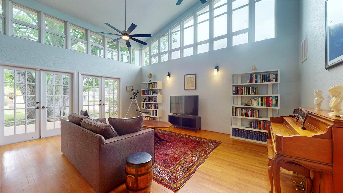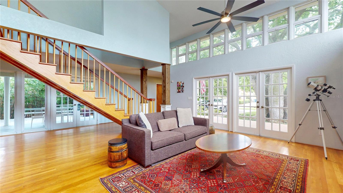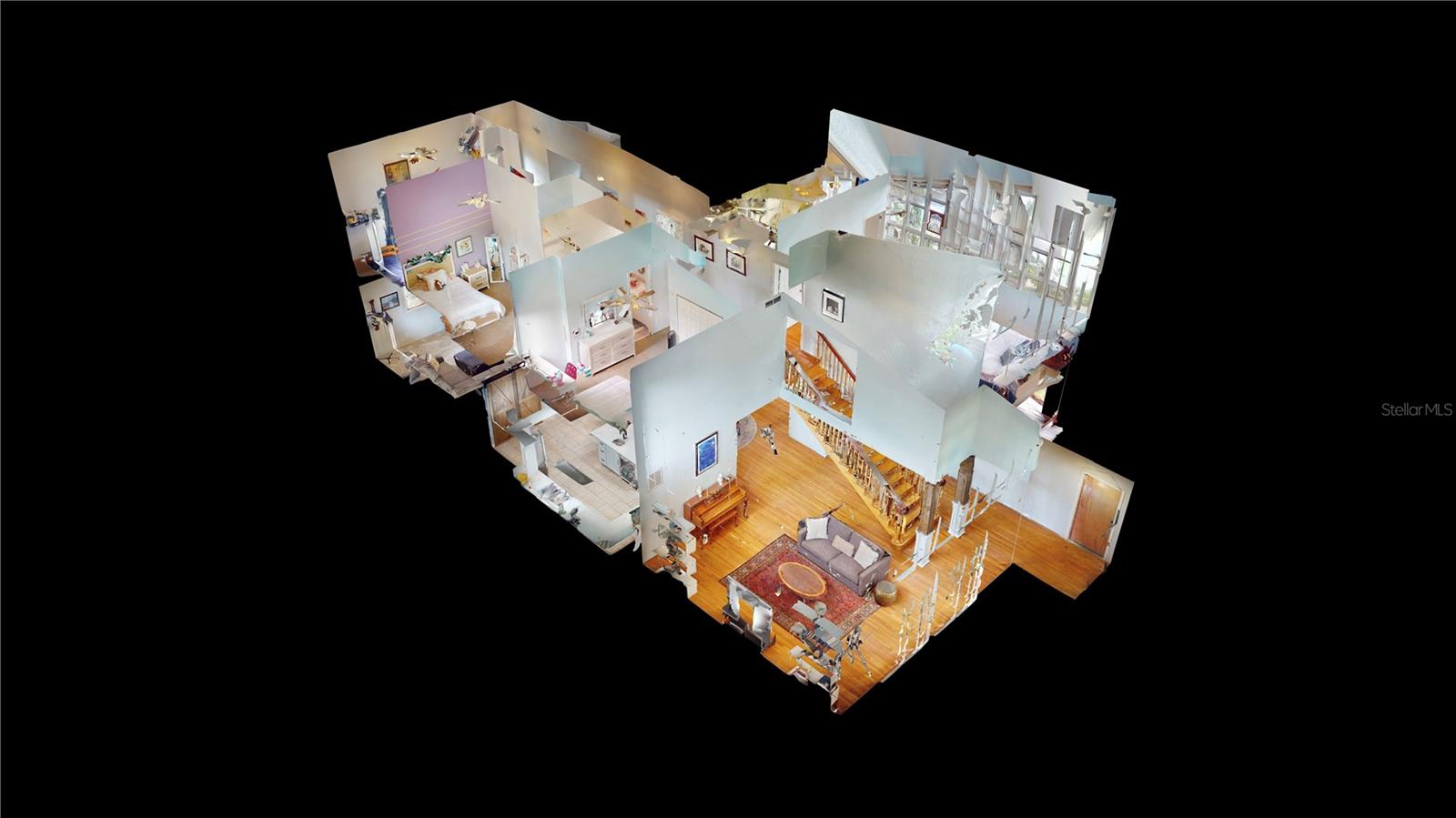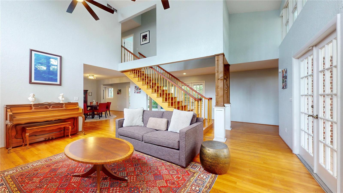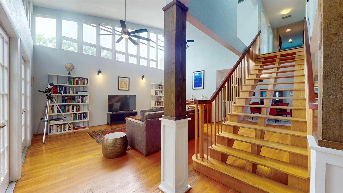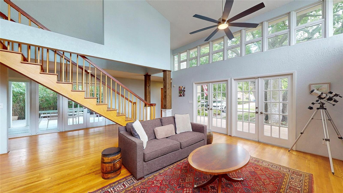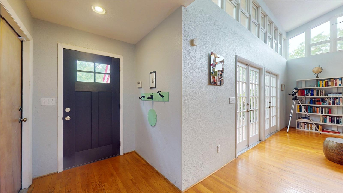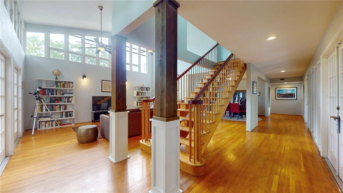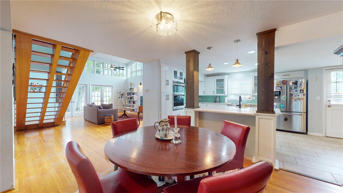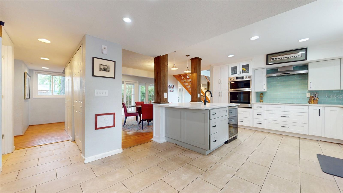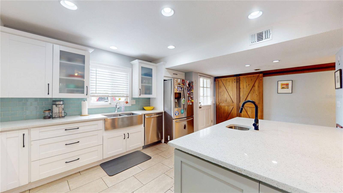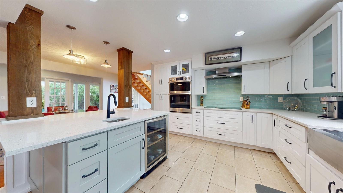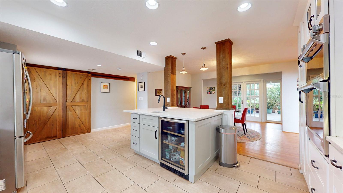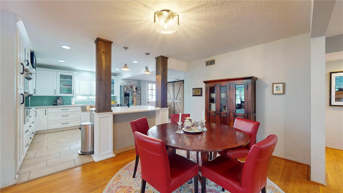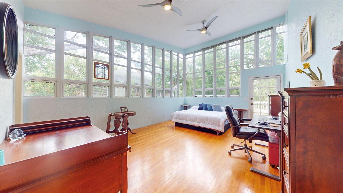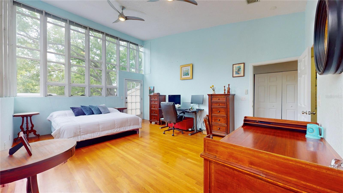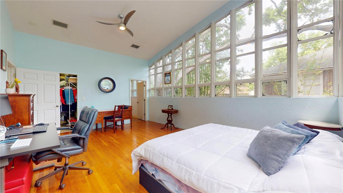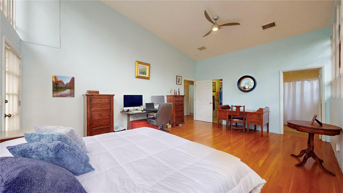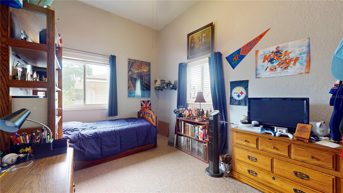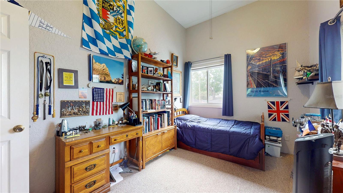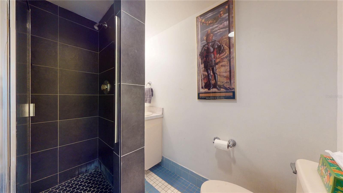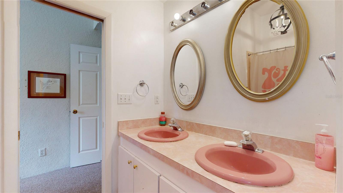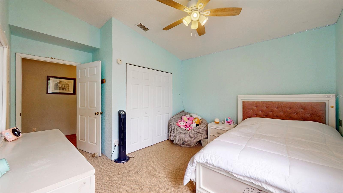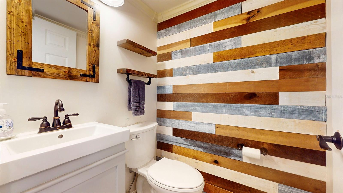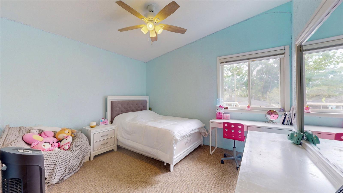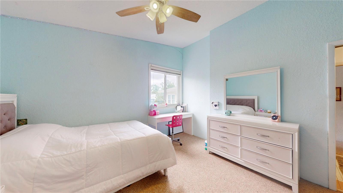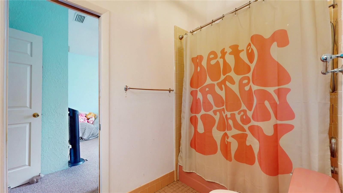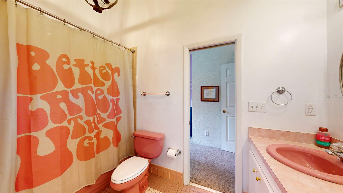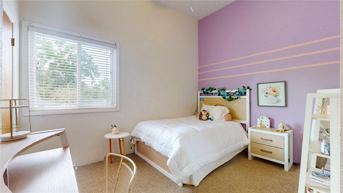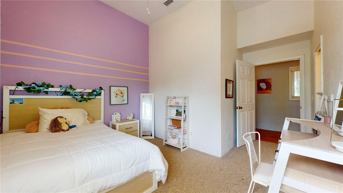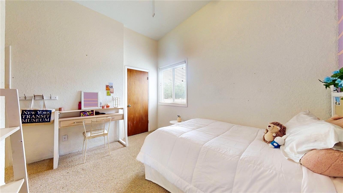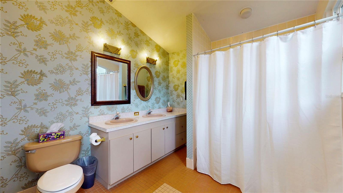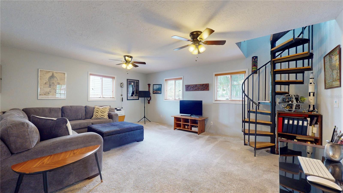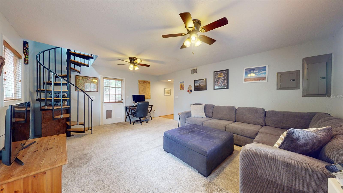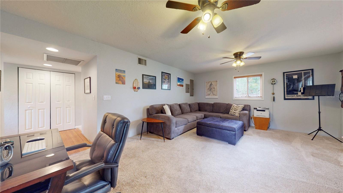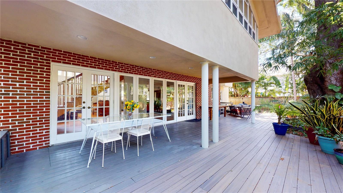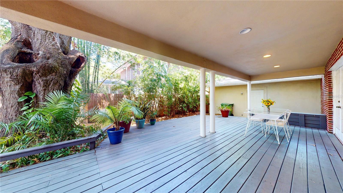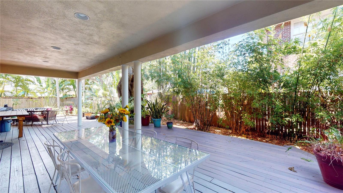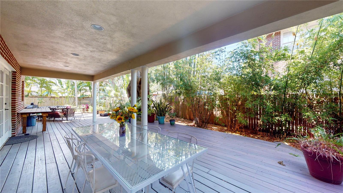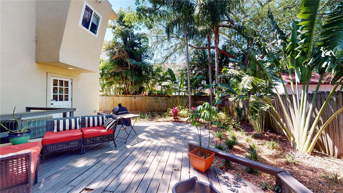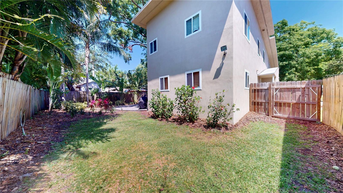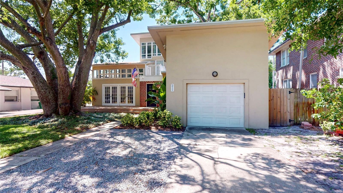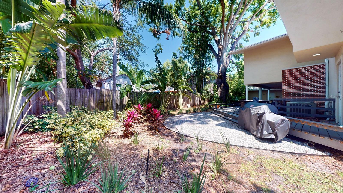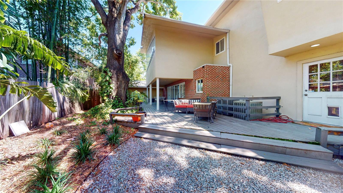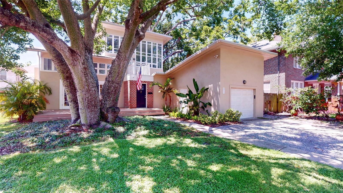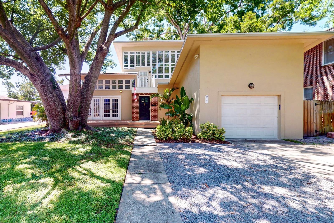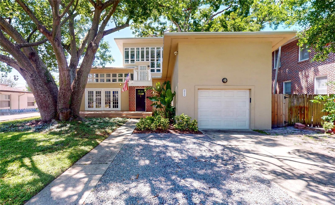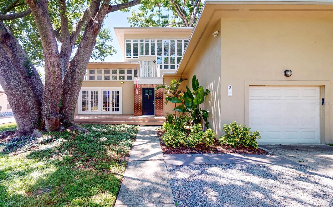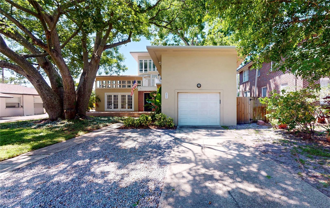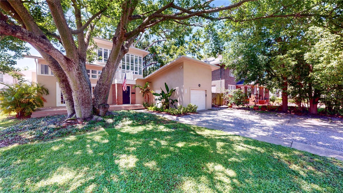211 Bradford Avenue, TAMPA, FL 33609
Property Photos
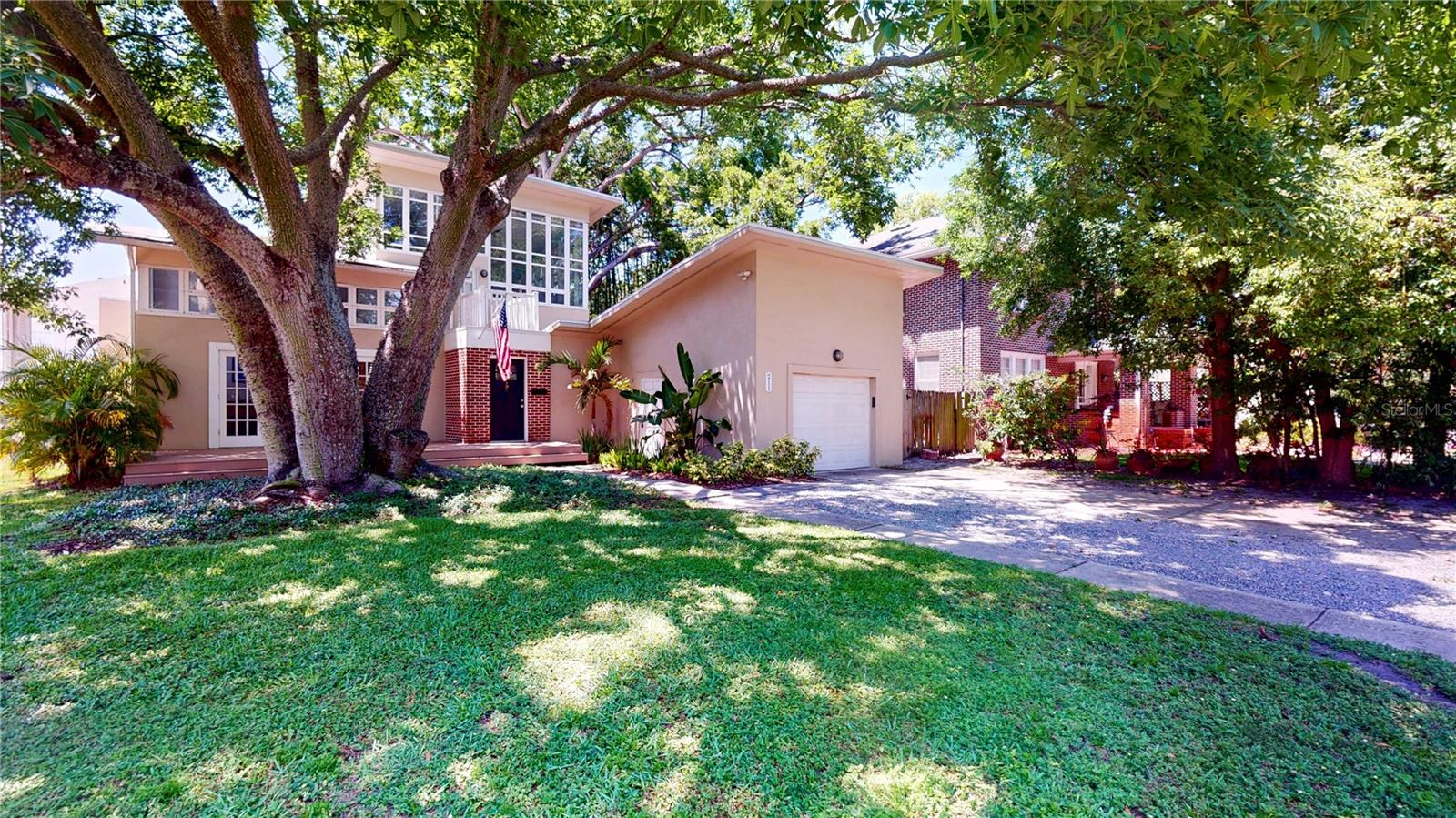
Would you like to sell your home before you purchase this one?
Priced at Only: $1,150,000
For more Information Call:
Address: 211 Bradford Avenue, TAMPA, FL 33609
Property Location and Similar Properties
- MLS#: TB8372412 ( Residential )
- Street Address: 211 Bradford Avenue
- Viewed: 7
- Price: $1,150,000
- Price sqft: $297
- Waterfront: No
- Year Built: 1998
- Bldg sqft: 3874
- Bedrooms: 4
- Total Baths: 4
- Full Baths: 3
- 1/2 Baths: 1
- Garage / Parking Spaces: 1
- Days On Market: 9
- Additional Information
- Geolocation: 27.942 / -82.4967
- County: HILLSBOROUGH
- City: TAMPA
- Zipcode: 33609
- Subdivision: Southern Pines
- Elementary School: Mitchell HB
- Middle School: Wilson HB
- High School: Plant HB
- Provided by: SMITH & ASSOCIATES REAL ESTATE
- Contact: Jeanne Wolfe
- 813-839-3800

- DMCA Notice
-
DescriptionWhat a delight! This unique home was originally built by an architect as his personal residence. An abundance of light streams in through dozens of windows and is enhanced be the two story vaulted areas. Gleaming hardwood floors and a floating stair add to the expansive design. A newer white kitchen boasts a new dishwasher, new washer/dryer with barn doors, and new h2o heater. Upstairs a spacious master is also enhanced by all the windows. There are three baths upstairs and additional access via a spiral stair to the family room. Primo location in desirable gray gables, very central location. The area schools are some of the best in the county. All these great features and only minutes to downtown or the midtown areas.
Payment Calculator
- Principal & Interest -
- Property Tax $
- Home Insurance $
- HOA Fees $
- Monthly -
For a Fast & FREE Mortgage Pre-Approval Apply Now
Apply Now
 Apply Now
Apply NowFeatures
Building and Construction
- Basement: Other
- Covered Spaces: 0.00
- Exterior Features: Outdoor Kitchen, Sidewalk, Sliding Doors
- Fencing: Wood
- Flooring: Carpet, Ceramic Tile
- Living Area: 2987.00
- Roof: Built-Up
Property Information
- Property Condition: Completed
Land Information
- Lot Features: City Limits, Landscaped, Level, Near Public Transit, Sidewalk, Paved
School Information
- High School: Plant-HB
- Middle School: Wilson-HB
- School Elementary: Mitchell-HB
Garage and Parking
- Garage Spaces: 1.00
- Open Parking Spaces: 0.00
- Parking Features: Ground Level
Eco-Communities
- Water Source: Public
Utilities
- Carport Spaces: 0.00
- Cooling: Central Air
- Heating: Central, Electric
- Pets Allowed: No
- Sewer: Public Sewer
- Utilities: Cable Available, Cable Connected, Electricity Connected, Public, Sewer Connected, Street Lights, Water Connected
Finance and Tax Information
- Home Owners Association Fee: 0.00
- Insurance Expense: 0.00
- Net Operating Income: 0.00
- Other Expense: 0.00
- Tax Year: 2024
Other Features
- Appliances: Dishwasher, Disposal, Range, Refrigerator
- Country: US
- Furnished: Unfurnished
- Interior Features: Cathedral Ceiling(s), Ceiling Fans(s), High Ceilings, Open Floorplan, PrimaryBedroom Upstairs, Skylight(s), Solid Surface Counters, Split Bedroom, Stone Counters, Vaulted Ceiling(s), Walk-In Closet(s), Window Treatments
- Legal Description: SOUTHERN PINES LOT 4 BLOCK 11
- Levels: Two
- Area Major: 33609 - Tampa / Palma Ceia
- Occupant Type: Owner
- Parcel Number: A-22-29-18-3MQ-000011-00004.0
- Possession: Close Of Escrow
- Style: Contemporary, Custom
- View: City, Trees/Woods
- Zoning Code: RS-60
Similar Properties
Nearby Subdivisions
Azeele Park
Barbara Lane Sub
Bayshore Estates 4
Bayshore Estates No 2
Beach Park
Beach Park Annex
Bel Grand
Beverly Park
Bon Air Rep Blks 10 15
Broadmoor Park Rev
Bungalow City
Deuber Place
Excelda Sub North
Golf View
Golf View Place
Gray Gables
Hales A B
Harding Sub
Hesperides
Hesperides Manor
Ida Heights
Madigan Park Sub
Mariner Estates
North Bon Air
Oakford
Oakford Park
Oaklyn
Palm Park
Palm Park Beach Park
Palmere
Park City 2nd Sec
Parkland Estates Rev
Pershing Park
Rosedale
Rosedale North
Rubia
Southern Pines
Southland
West Pines Rev Map
West Shore Crest
Yalaha



