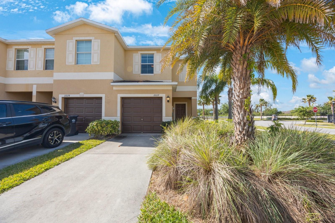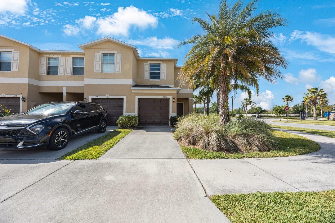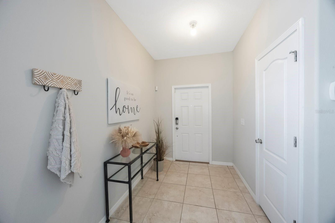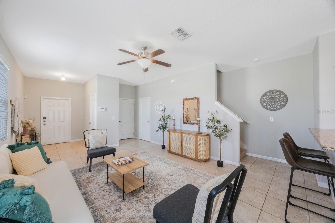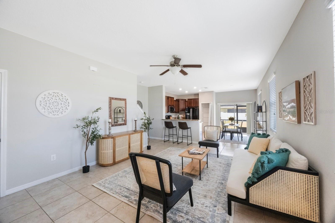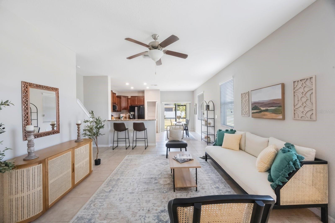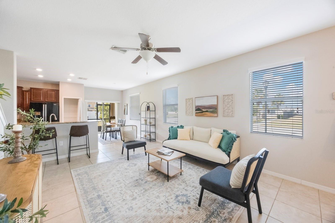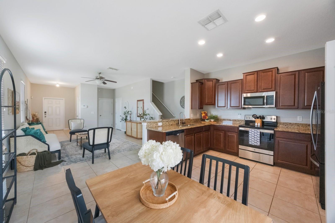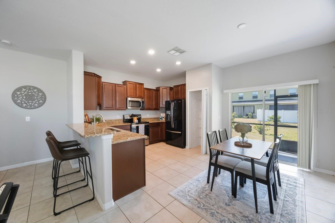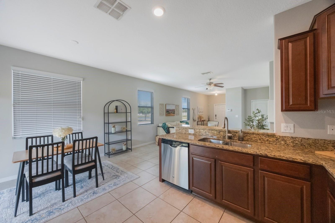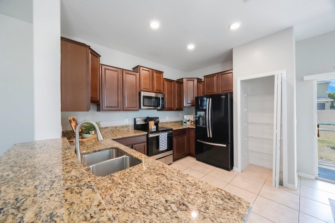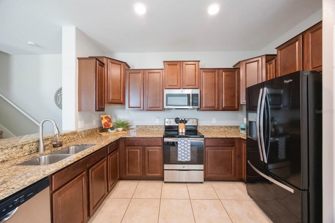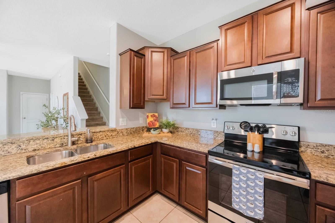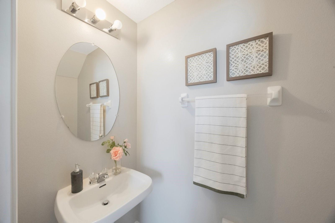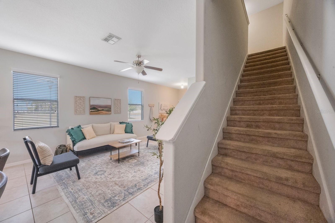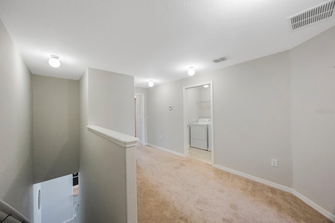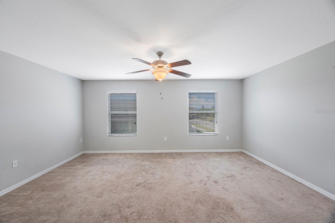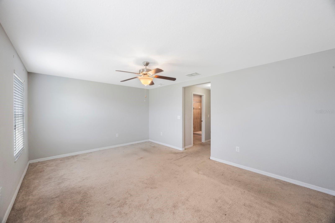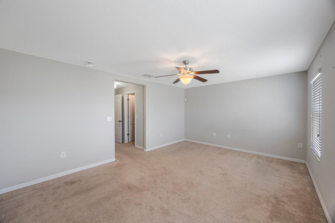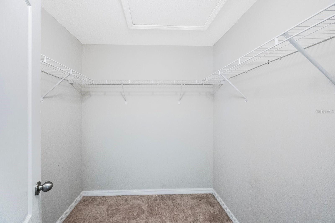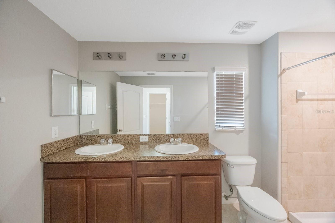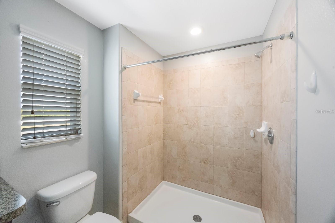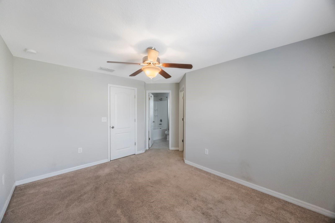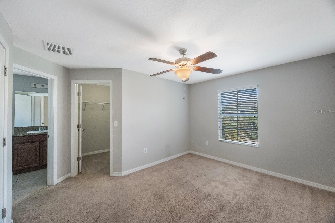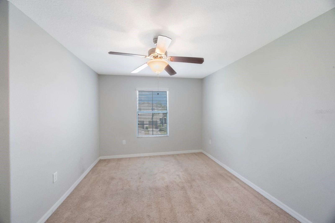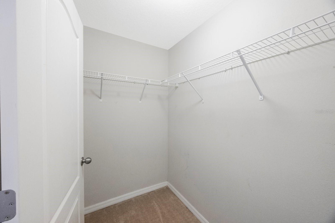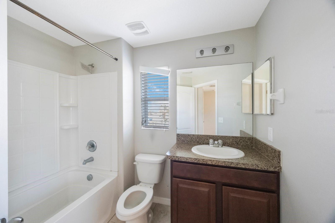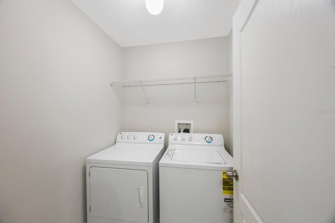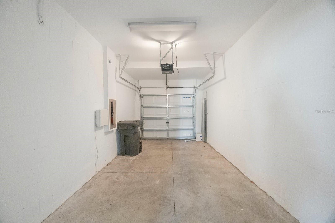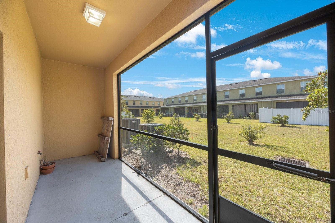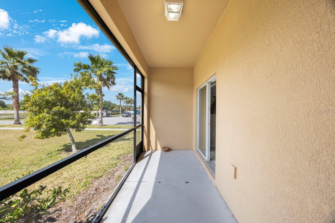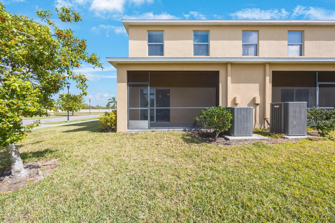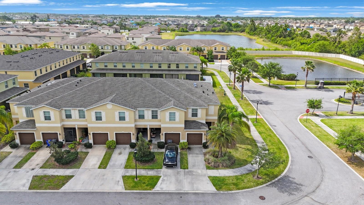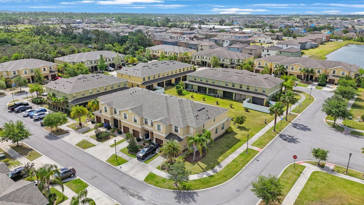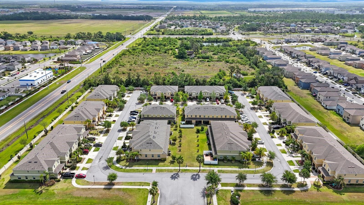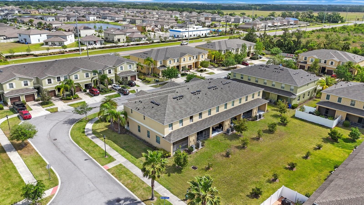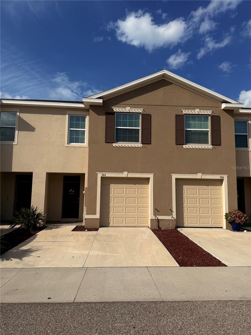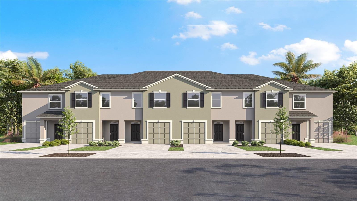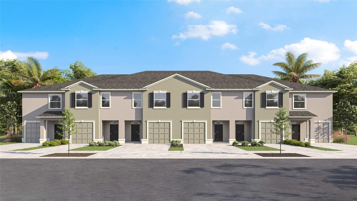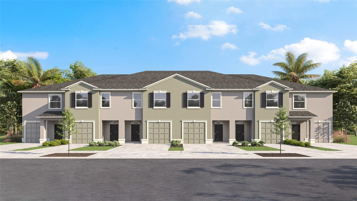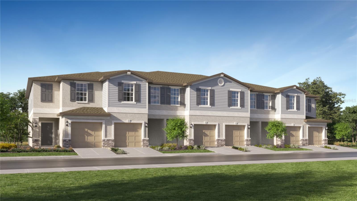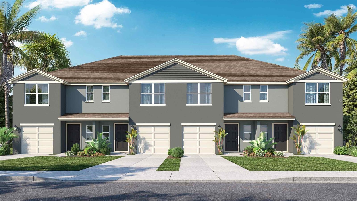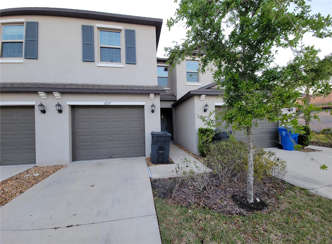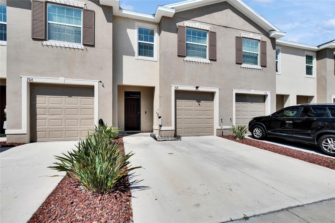2227 Golden Falcon Drive, RUSKIN, FL 33570
Property Photos
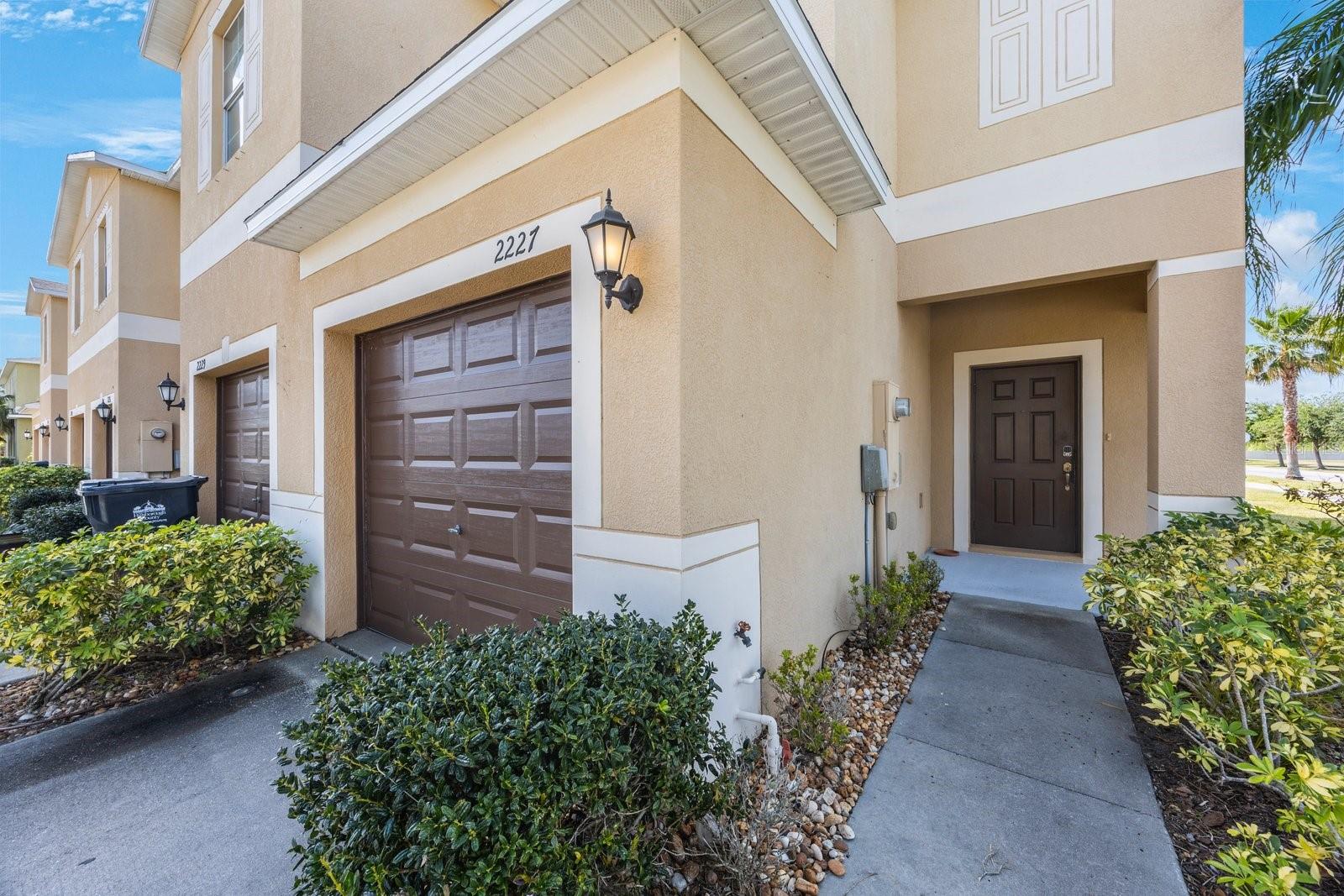
Would you like to sell your home before you purchase this one?
Priced at Only: $259,990
For more Information Call:
Address: 2227 Golden Falcon Drive, RUSKIN, FL 33570
Property Location and Similar Properties
- MLS#: TB8371792 ( Residential )
- Street Address: 2227 Golden Falcon Drive
- Viewed: 6
- Price: $259,990
- Price sqft: $137
- Waterfront: No
- Year Built: 2016
- Bldg sqft: 1899
- Bedrooms: 2
- Total Baths: 3
- Full Baths: 2
- 1/2 Baths: 1
- Garage / Parking Spaces: 1
- Days On Market: 13
- Additional Information
- Geolocation: 27.7341 / -82.4056
- County: HILLSBOROUGH
- City: RUSKIN
- Zipcode: 33570
- Subdivision: Hawks Point Ph N Twnhms
- Provided by: RE/MAX COLLECTIVE
- Contact: Lindsey Fowkes
- 813-438-7841

- DMCA Notice
-
DescriptionWelcome to your Florida retreat! Step into this beautifully maintained 3 bedroom, 2.5 bath townhome with a versatile loft space, perfectly nestled in a tranquil gated community. Offering the ideal balance of comfort and convenience, this spacious home features an open concept layout, a modern kitchen equipped with sleek stainless steel appliances, and screened in lanaiperfect for relaxing or entertaining. The inviting owner's suite boasts a walk in closet and a private en suite bath, creating your own peaceful sanctuary. Enjoy a low maintenance lifestyle with HOA managed exterior upkeep and lush landscaping. Plus, residents have access to fantastic community amenities including a sparkling pool, clubhouse, dog park, and playgroundideal for families and pet lovers alike. Dont miss the opportunity to own a piece of paradise in this serene, amenity rich neighborhood!
Payment Calculator
- Principal & Interest -
- Property Tax $
- Home Insurance $
- HOA Fees $
- Monthly -
For a Fast & FREE Mortgage Pre-Approval Apply Now
Apply Now
 Apply Now
Apply NowFeatures
Building and Construction
- Covered Spaces: 0.00
- Exterior Features: Sidewalk
- Flooring: Carpet, Tile
- Living Area: 1507.00
- Roof: Shingle
Garage and Parking
- Garage Spaces: 1.00
- Open Parking Spaces: 0.00
- Parking Features: Garage Door Opener
Eco-Communities
- Water Source: Public
Utilities
- Carport Spaces: 0.00
- Cooling: Central Air
- Heating: Central
- Pets Allowed: Yes
- Sewer: Public Sewer
- Utilities: BB/HS Internet Available, Cable Connected, Electricity Connected, Water Connected
Finance and Tax Information
- Home Owners Association Fee Includes: Pool, Maintenance Structure, Maintenance Grounds
- Home Owners Association Fee: 215.00
- Insurance Expense: 0.00
- Net Operating Income: 0.00
- Other Expense: 0.00
- Tax Year: 2024
Other Features
- Appliances: Dishwasher, Disposal, Dryer, Microwave, Range, Refrigerator, Washer
- Association Name: Sean Noonan
- Country: US
- Interior Features: Ceiling Fans(s), Eat-in Kitchen, Living Room/Dining Room Combo, Walk-In Closet(s)
- Legal Description: HAWKS POINT PHASE N TOWNHOMES LOT 6 BLOCK 47
- Levels: Two
- Area Major: 33570 - Ruskin/Apollo Beach
- Occupant Type: Vacant
- Parcel Number: U-04-32-19-A2D-000047-00006.0
- Zoning Code: PD
Similar Properties



