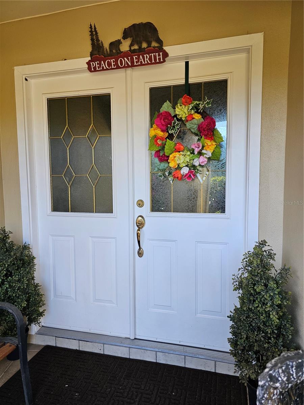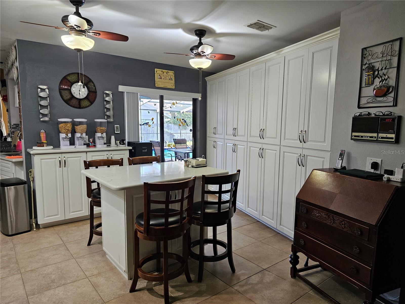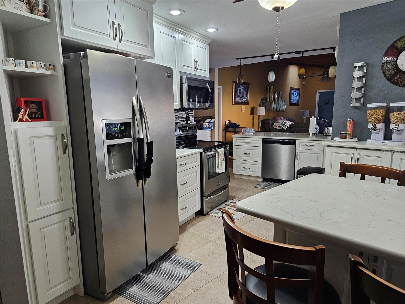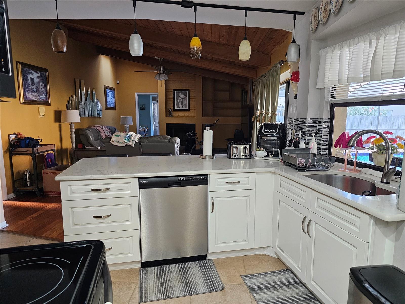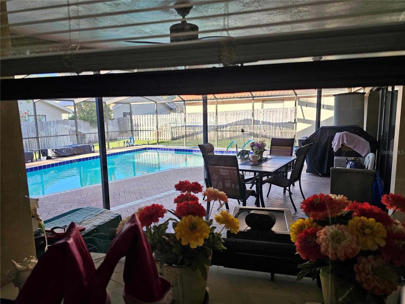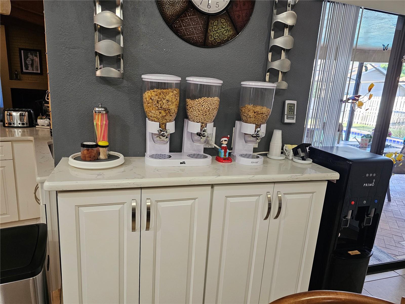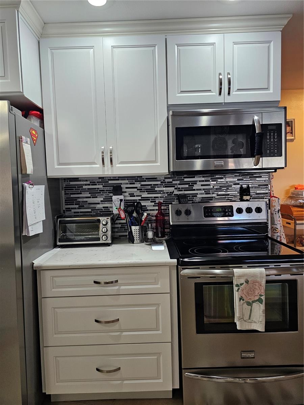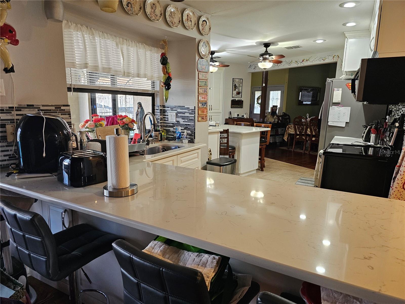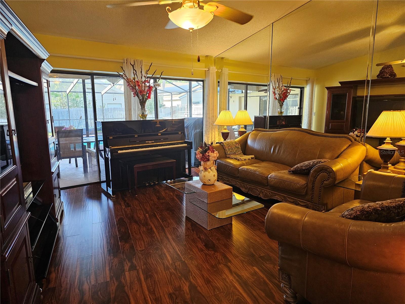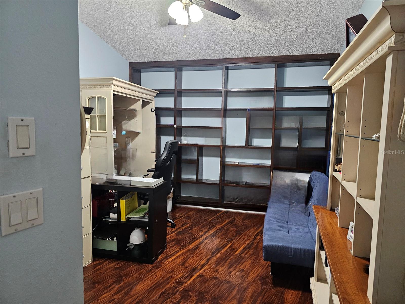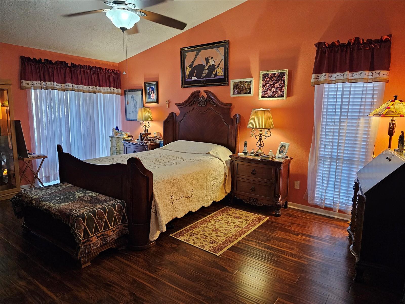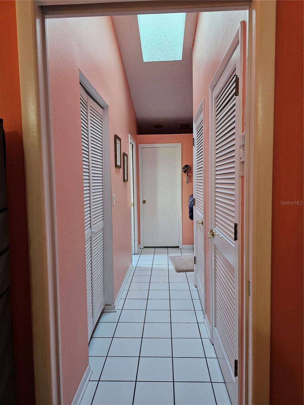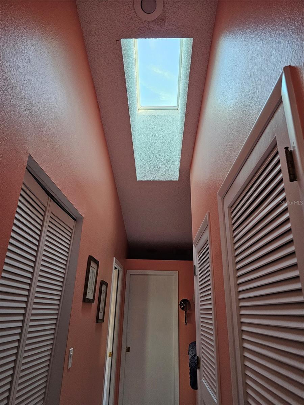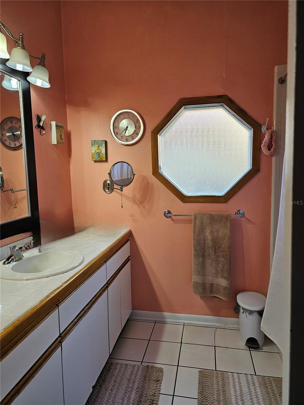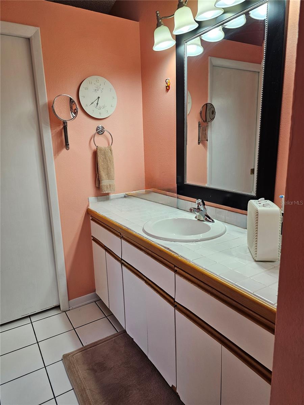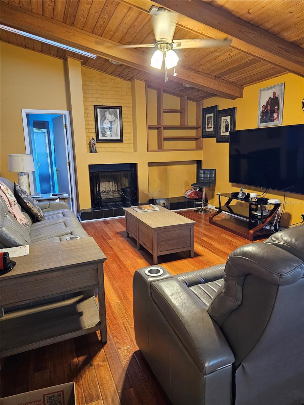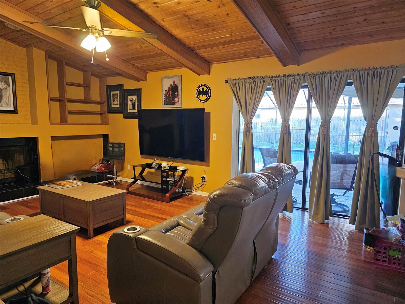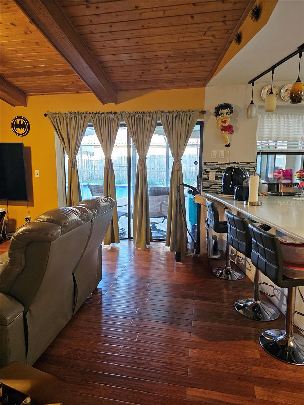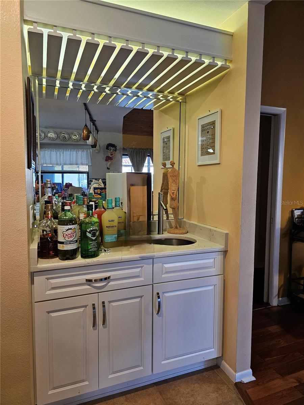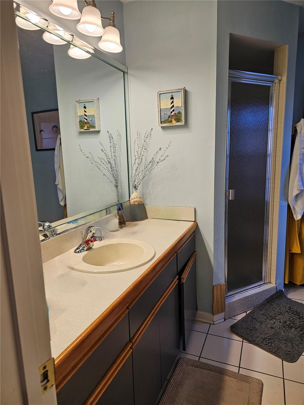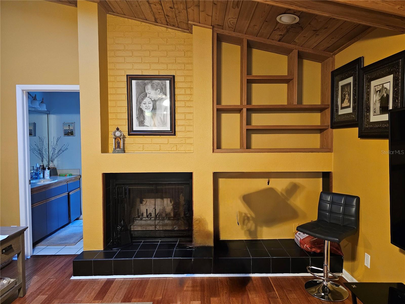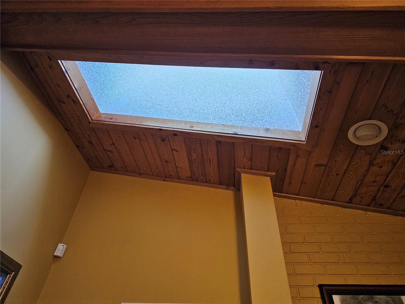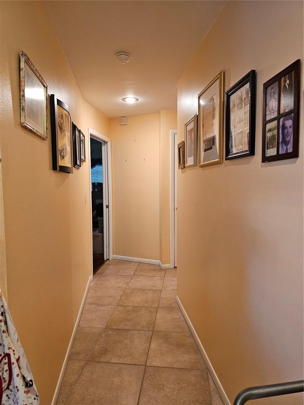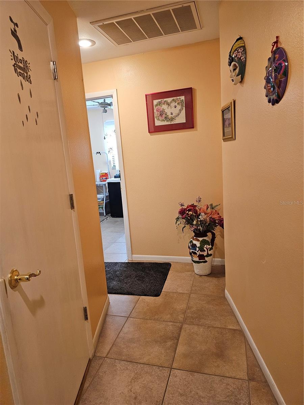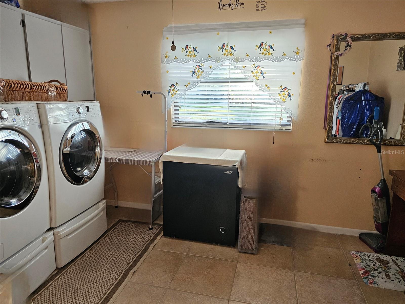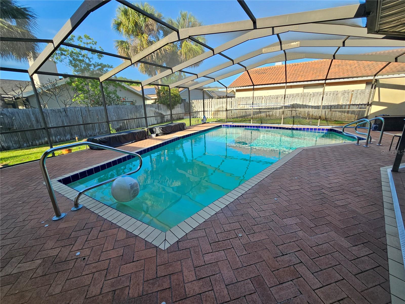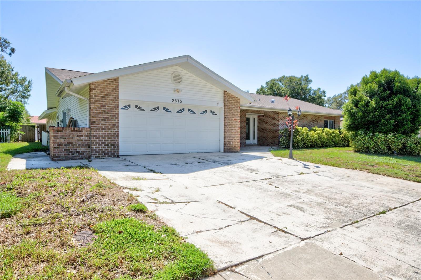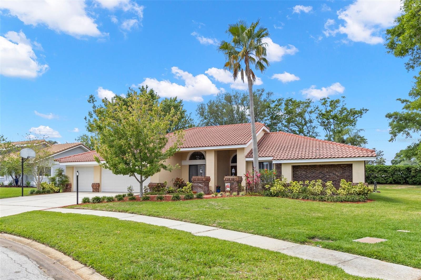2704 Montague Court E, CLEARWATER, FL 33761
Property Photos
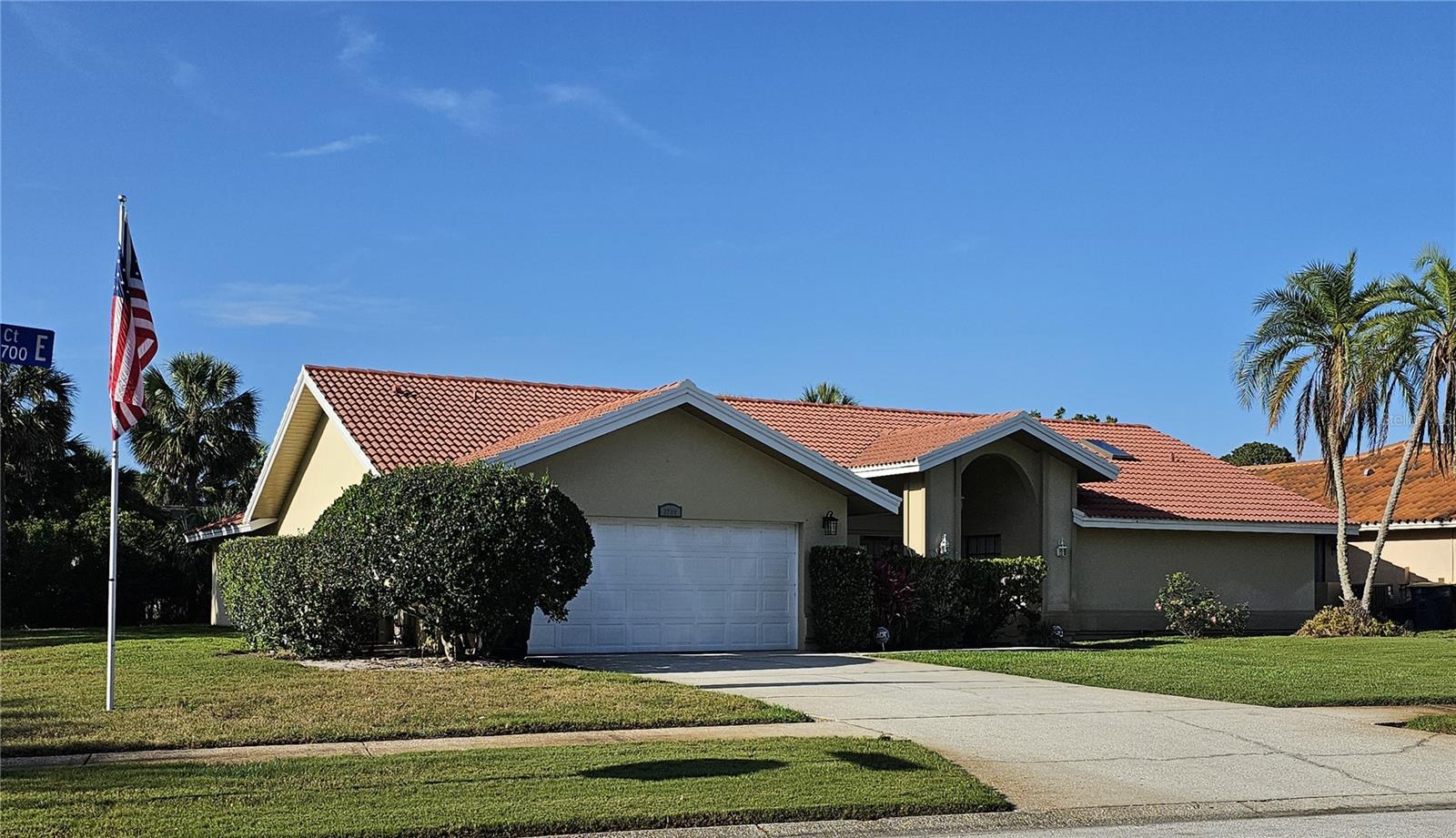
Would you like to sell your home before you purchase this one?
Priced at Only: $749,900
For more Information Call:
Address: 2704 Montague Court E, CLEARWATER, FL 33761
Property Location and Similar Properties
- MLS#: TB8371024 ( Residential )
- Street Address: 2704 Montague Court E
- Viewed: 79
- Price: $749,900
- Price sqft: $200
- Waterfront: No
- Year Built: 1985
- Bldg sqft: 3757
- Bedrooms: 4
- Total Baths: 4
- Full Baths: 3
- 1/2 Baths: 1
- Garage / Parking Spaces: 2
- Days On Market: 58
- Additional Information
- Geolocation: 28.046 / -82.726
- County: PINELLAS
- City: CLEARWATER
- Zipcode: 33761
- Subdivision: Countryside Tracts 9293ii Iii9
- Elementary School: Curlew Creek Elementary PN
- Middle School: Safety Harbor Middle PN
- High School: Countryside High PN
- Provided by: FUTURE HOME REALTY INC
- Contact: Angela DiMattei
- 813-855-4982

- DMCA Notice
-
DescriptionLocation, Lifestyle, LuxuryWelcome to Your Dream Home! Nestled on a beautiful corner lot in a cul de sac, this exquisite Countryside home boasts a screened in pool for ultimate outdoor enjoyment. The upgraded kitchen is a chefs dream with stainless steel appliances, an eat in area, a stunning wall of cabinetry, a breakfast bar, and serene pool views. Retreat to the spacious master suite featuring a massive walk in closet, a private water closet, skylight, sliding glass doors. The warm and inviting family room comes complete with a wood burning fireplace, a wet bar, and more views of the sparkling pool. Throughout the home, youll find wood flooring and ceramic tile in all wet areas, providing elegance and practicality. With a split floor plan, this home is perfect for families of any size. The office, equipped with built in shelving, offers a functional and stylish workspace. And wait until you see the expansive laundry roomits versatile enough to be a craft room, gym, or anything else your heart desires. This property includes 3 full bathrooms, 1 half bath, and a 2 car garage. Its conveniently located near the Countryside Country Club, which offers membership options featuring golf, tennis, pickleball, a fitness center, and activities for all ages. Youll also enjoy being minutes from top notch restaurants, pristine beaches, Countryside Mall, and the new Trader Joes. With easy access to Dunedin, Safety Harbor, Tampa International Airport, and major highways, this home is perfectly situated for work, play, and relaxation. Dont miss out on this opportunity to own a piece of paradise. In a non evacuation zone. No Flood insurance required. Schedule your viewing today!
Payment Calculator
- Principal & Interest -
- Property Tax $
- Home Insurance $
- HOA Fees $
- Monthly -
For a Fast & FREE Mortgage Pre-Approval Apply Now
Apply Now
 Apply Now
Apply NowFeatures
Building and Construction
- Covered Spaces: 0.00
- Exterior Features: Irrigation System, Sidewalk, Sliding Doors
- Fencing: Fenced
- Flooring: Ceramic Tile, Hardwood, Tile
- Living Area: 2828.00
- Roof: Concrete, Other, Tile
Property Information
- Property Condition: Completed
Land Information
- Lot Features: Corner Lot, Cul-De-Sac, Sidewalk, Paved
School Information
- High School: Countryside High-PN
- Middle School: Safety Harbor Middle-PN
- School Elementary: Curlew Creek Elementary-PN
Garage and Parking
- Garage Spaces: 2.00
- Open Parking Spaces: 0.00
- Parking Features: Driveway, Garage Door Opener
Eco-Communities
- Pool Features: Gunite, In Ground, Screen Enclosure
- Water Source: Public, Well
Utilities
- Carport Spaces: 0.00
- Cooling: Central Air
- Heating: Central, Heat Pump
- Pets Allowed: Yes
- Sewer: Public Sewer
- Utilities: BB/HS Internet Available, Cable Available, Electricity Available, Electricity Connected, Sewer Connected, Sprinkler Well, Street Lights, Water Connected
Finance and Tax Information
- Home Owners Association Fee Includes: None
- Home Owners Association Fee: 115.00
- Insurance Expense: 0.00
- Net Operating Income: 0.00
- Other Expense: 0.00
- Tax Year: 2024
Other Features
- Appliances: Dishwasher, Disposal, Dryer, Electric Water Heater, Exhaust Fan, Microwave, Range, Refrigerator, Washer
- Association Name: Countryside Northridge HOA
- Association Phone: 727-403-6068
- Country: US
- Interior Features: Built-in Features, Ceiling Fans(s), Eat-in Kitchen, High Ceilings, Kitchen/Family Room Combo, Skylight(s), Solid Surface Counters, Solid Wood Cabinets, Split Bedroom, Vaulted Ceiling(s), Walk-In Closet(s), Wet Bar, Window Treatments
- Legal Description: COUNTRYSIDE TRACTS 92/93-II, III/94-II, III TRACT 94, PHASE III LOT 32
- Levels: One
- Area Major: 33761 - Clearwater
- Occupant Type: Owner
- Parcel Number: 17-28-16-18689-000-0320
- Possession: Close Of Escrow
- Style: Ranch
- View: Pool
- Views: 79
Similar Properties
Nearby Subdivisions
Ashland Heights
Aspen Trails Two Sub
Brookfield
Brookfield Of Estancia
Bryn Mawr At Countryside
Carmel Of Brynmawr Condo
Chateaux Woods Condo
Clubhouse Estates Of Countrysi
Countryside Tr 55
Countryside Tr 56
Countryside Tr 57
Countryside Tr 58
Countryside Tr 8
Countryside Tr 8 Unit Two
Countryside Tr 9
Countryside Tr 90 Ph 1
Countryside Tracts 9293ii Iii9
Curlew City
Curlew City First Rep
Cypress Bend Of Countryside
Eagle Estates
Eagle Estateswarren Rep I
Landmark Woods 2nd Add
Northwood Estates Tr F
Northwood Estates - Tr F
Northwood West
Summerset Villas
Timber Ridge Of Countryside
Trails Of Countryside
Westchester Of Countryside
Wildwood Of Countryside
Winding Wood Condo
Woodland Villas Condo 1
Woodsong



