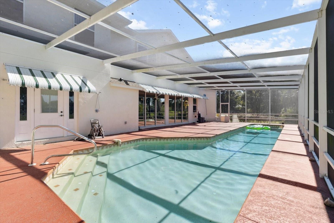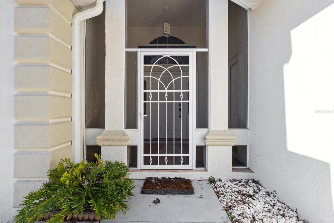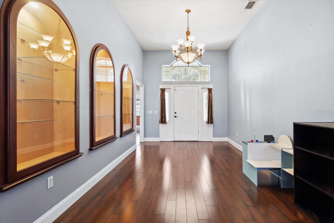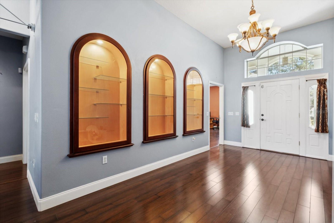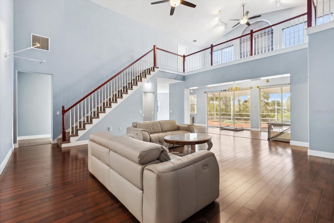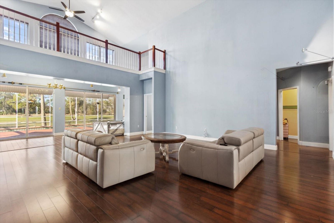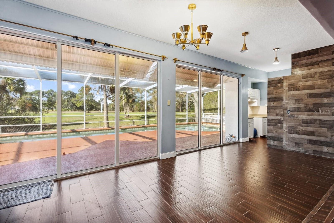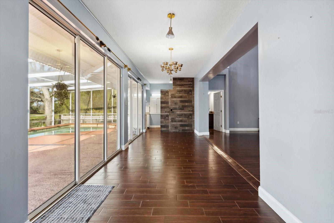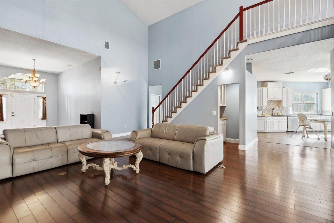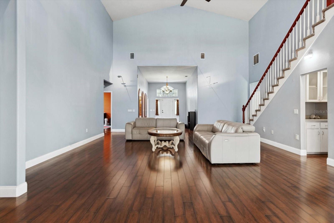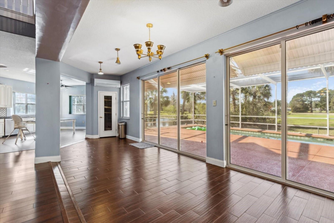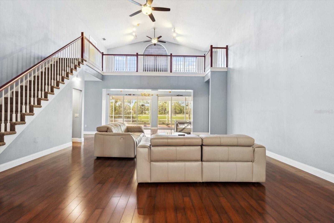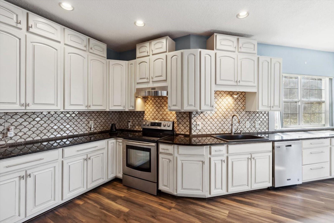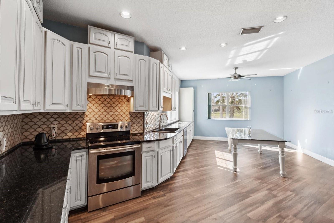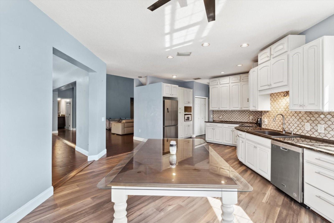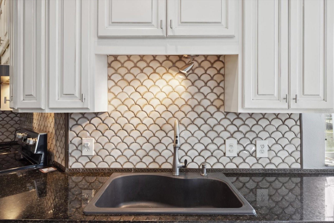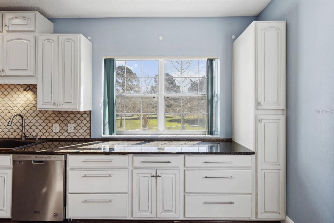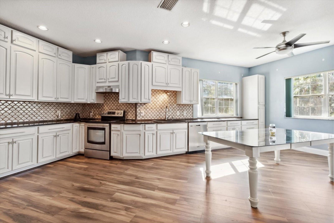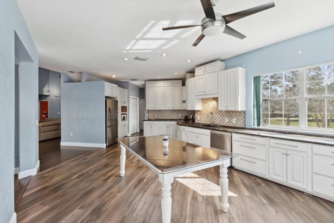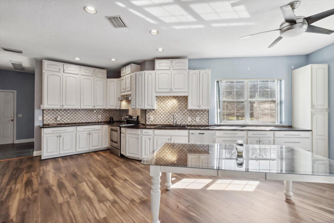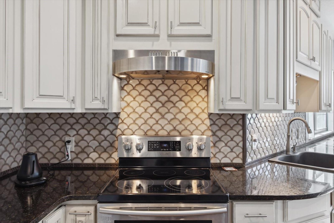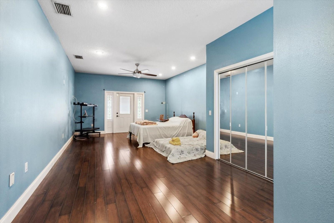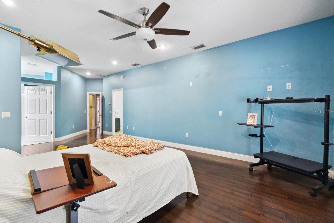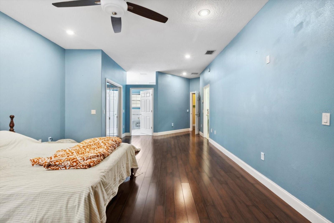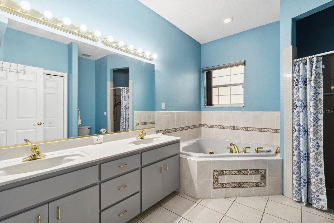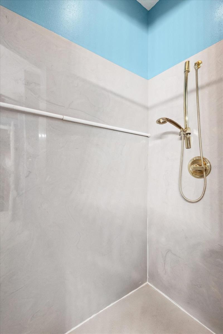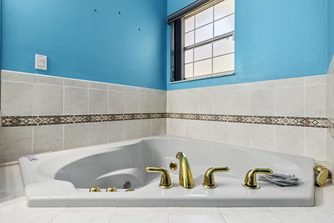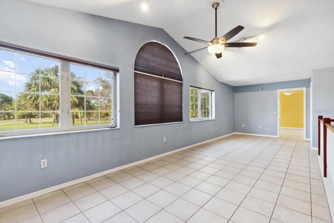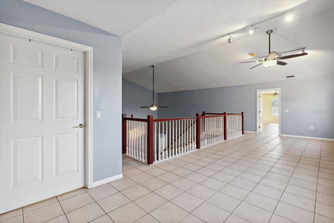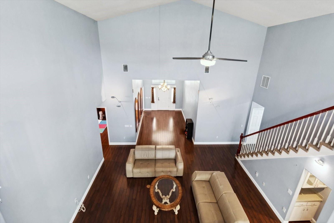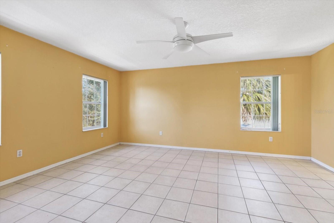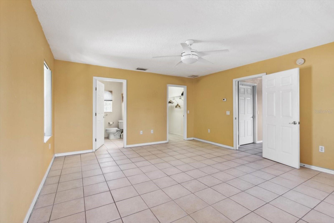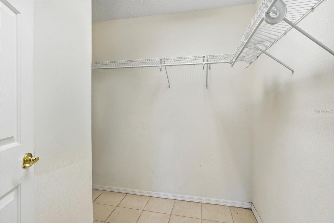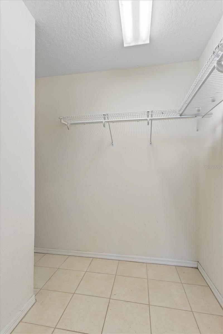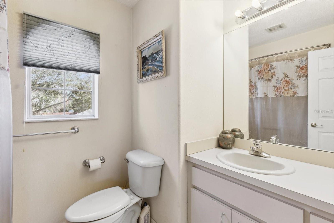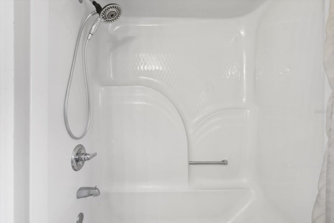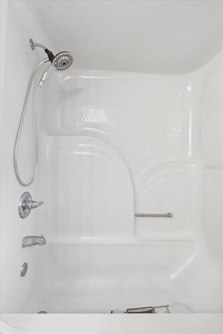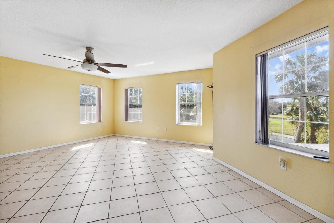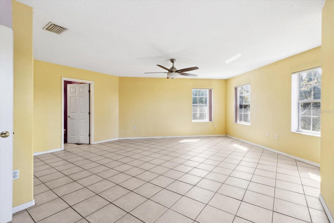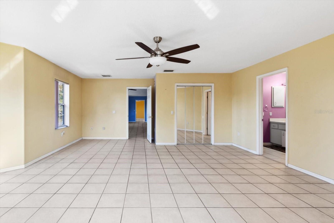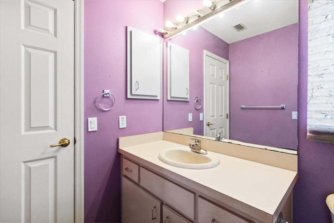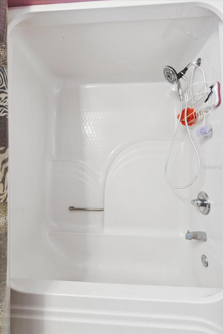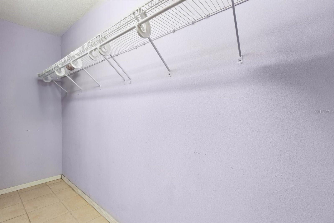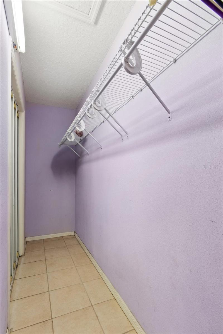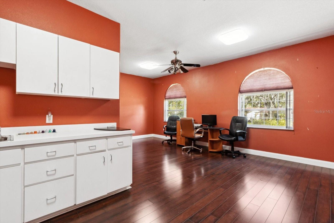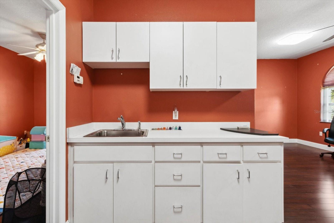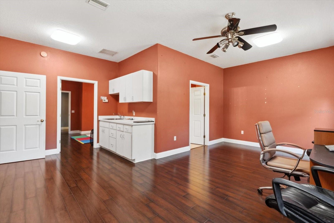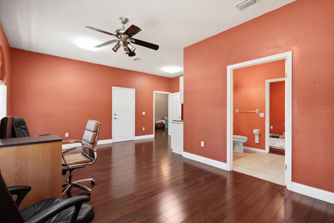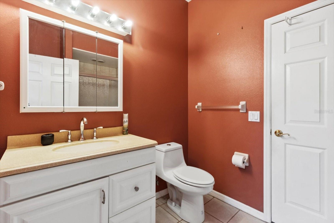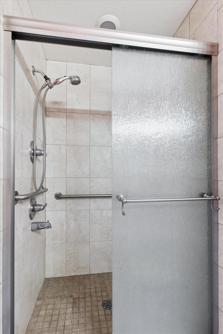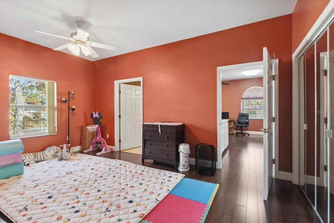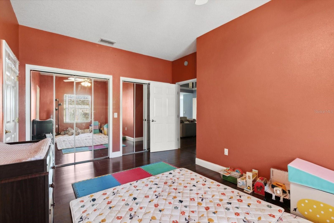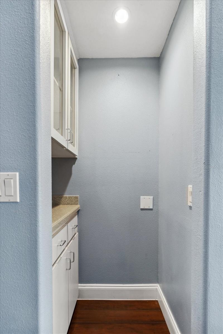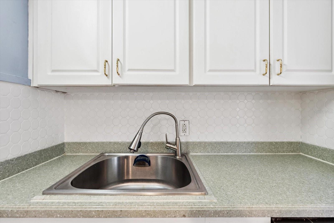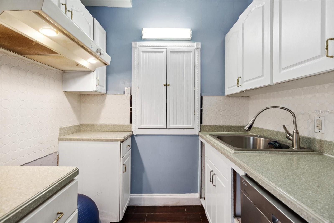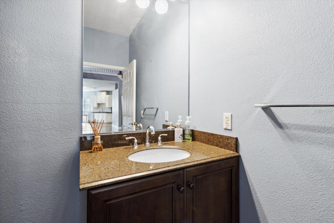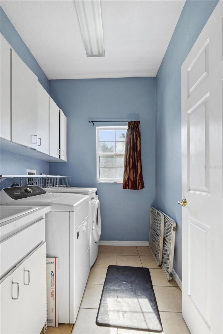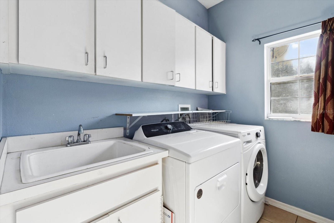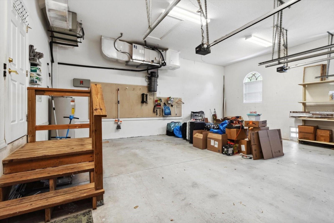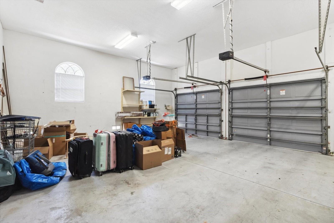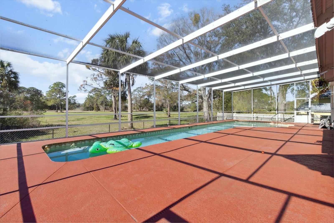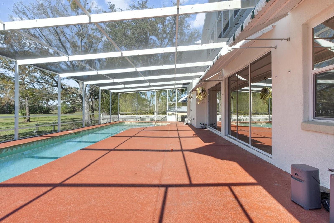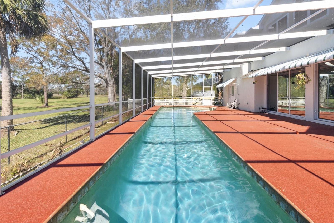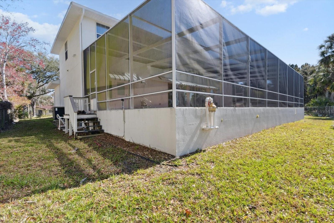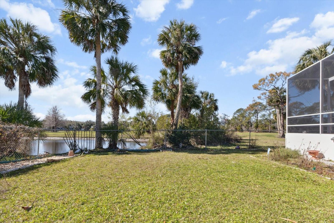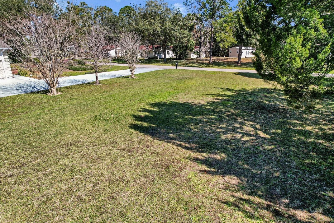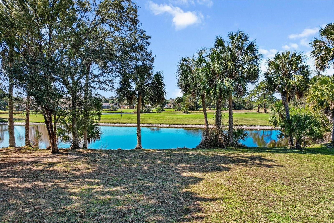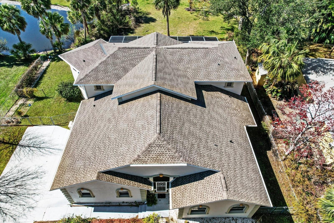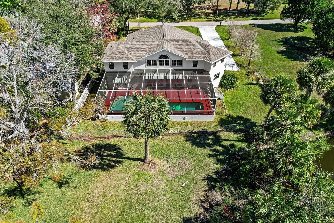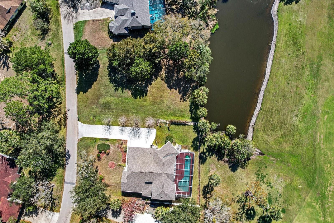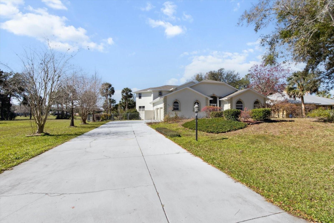474 Afterglow Circle, CRYSTAL RIVER, FL 34429
Property Photos
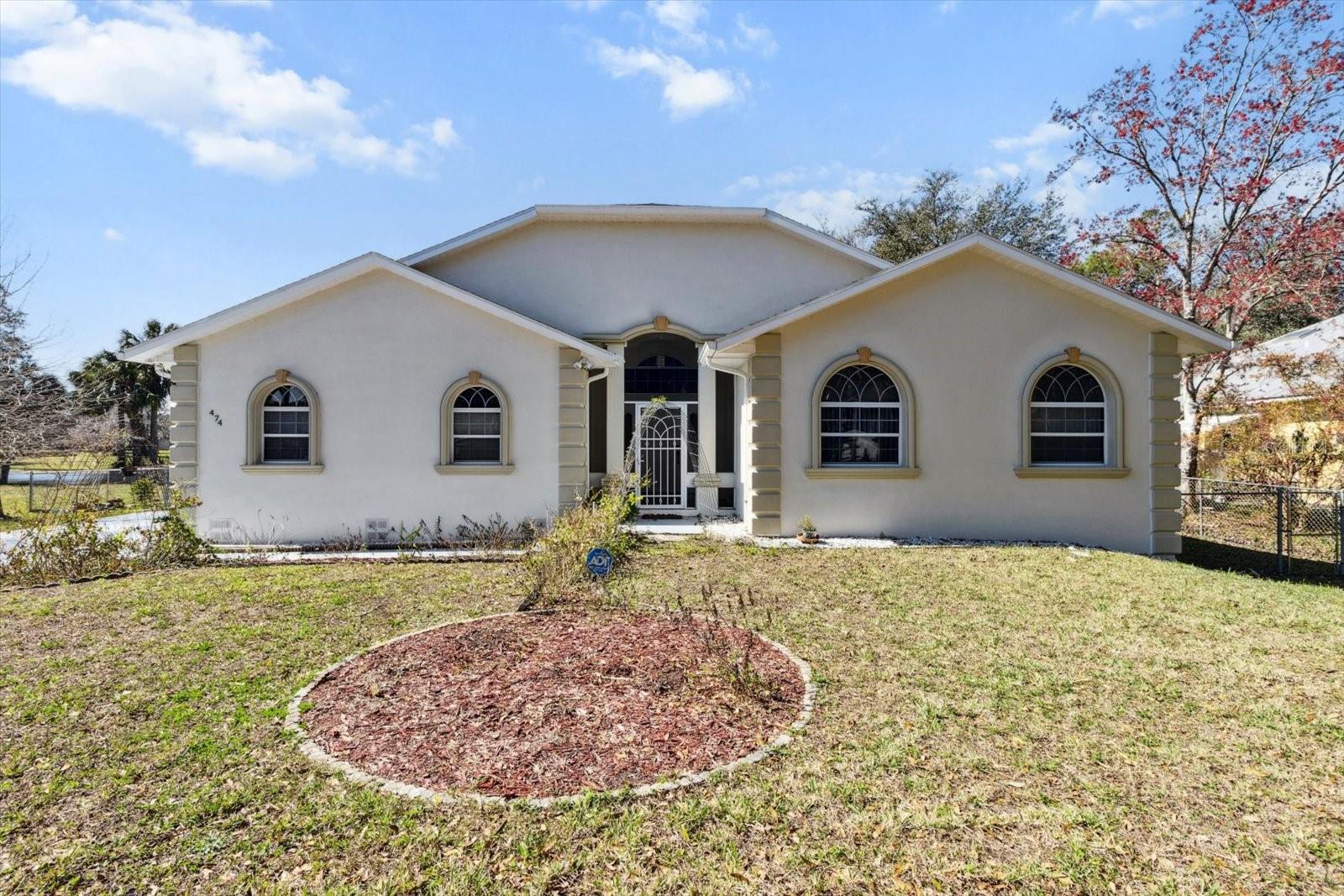
Would you like to sell your home before you purchase this one?
Priced at Only: $888,500
For more Information Call:
Address: 474 Afterglow Circle, CRYSTAL RIVER, FL 34429
Property Location and Similar Properties
- MLS#: TB8361472 ( Residential )
- Street Address: 474 Afterglow Circle
- Viewed: 89
- Price: $888,500
- Price sqft: $171
- Waterfront: No
- Year Built: 2002
- Bldg sqft: 5184
- Bedrooms: 3
- Total Baths: 5
- Full Baths: 4
- 1/2 Baths: 1
- Garage / Parking Spaces: 2
- Days On Market: 61
- Additional Information
- Geolocation: 28.8688 / -82.586
- County: CITRUS
- City: CRYSTAL RIVER
- Zipcode: 34429
- Subdivision: Paradise Country Club
- Elementary School: Crystal River Primary
- Middle School: Crystal River
- High School: Crystal River
- Provided by: ERA AMERICAN SUNCOAST REALTY
- Contact: Kristen Niessen
- 352-795-6811

- DMCA Notice
-
DescriptionQuality, Custom Built , 4 or 5 bedroom, 4 1/2 bath, 2 story home. Massive foyer and Great Room with nearly 20' ceilings. All 4 bedrooms have private baths & large closets. Master suite on 1st floor with 2 closets & sliders to lanai/pool. Elegant bathroom with jetted, tub, walk in shower, dual sink, linen closet & potty quarters. Gourmet kitchen with endless cabinets, counters & space. Very nice appliances & spacious eat in area. Pantry & laundry room with sink near kitchen. Possible guest quarters with large multi use room for office, bedroom or living room, plus full bath & additional bedroom. Previously used as office. Bonus kitchen off custom dining area (9' x 25') for entertaining large groups! Caged, Inground lap pool, heated. Depths go from 3' to 5' , plus deeper? 2 car garage. 2nd Floor, with huge open loft plus 2 oversized bedrooms w/private baths at each end. Bonus closet for library or storage. Loft can be used for workout room, play room, or just another living room. Home is in a Flood Zone, but HAS NEVER FLOODED. Seller has always had Flood Insurance, but never needed it! Extra lot can be purchased for an additional $35,000.
Payment Calculator
- Principal & Interest -
- Property Tax $
- Home Insurance $
- HOA Fees $
- Monthly -
For a Fast & FREE Mortgage Pre-Approval Apply Now
Apply Now
 Apply Now
Apply NowFeatures
Building and Construction
- Covered Spaces: 0.00
- Exterior Features: Outdoor Shower
- Flooring: Luxury Vinyl
- Living Area: 4148.00
- Roof: Shingle
School Information
- High School: Crystal River High School
- Middle School: Crystal River Middle School
- School Elementary: Crystal River Primary School
Garage and Parking
- Garage Spaces: 2.00
- Open Parking Spaces: 0.00
Eco-Communities
- Pool Features: In Ground
- Water Source: Public
Utilities
- Carport Spaces: 0.00
- Cooling: Central Air, Ductless
- Heating: Central
- Sewer: Public Sewer
- Utilities: Cable Available, Electricity Connected, Sewer Connected, Water Connected
Finance and Tax Information
- Home Owners Association Fee: 0.00
- Insurance Expense: 0.00
- Net Operating Income: 0.00
- Other Expense: 0.00
- Tax Year: 2024
Other Features
- Appliances: Dishwasher, Disposal, Dryer, Range, Range Hood, Refrigerator, Washer
- Country: US
- Interior Features: Ceiling Fans(s), Central Vaccum, Eat-in Kitchen, Primary Bedroom Main Floor, PrimaryBedroom Upstairs, Solid Surface Counters, Solid Wood Cabinets, Split Bedroom, Vaulted Ceiling(s), Walk-In Closet(s)
- Legal Description: PARADISE CTRY CLUB PB 2 PG 182 LOT 38 BLK A
- Levels: Two
- Area Major: 34429 - Crystal River
- Occupant Type: Vacant
- Parcel Number: 17E-18S-33-0110-000A0-0370
- Views: 89
- Zoning Code: CLR
Nearby Subdivisions
Anchorage
Aqua Vista
Arbor Court
Arbor Court 4th Add
Charpias Add To Crystal River
Connell Heights
Connells Heights
Country Club Garden Apts Condo
Crystal City Add
Crystal Crest
Crystal Heights
Crystal Heights Dev Co Sec 01
Crystal Manor
Crystal Paradise Est.
Crystal Paradise Estates
Crystal River
Crystal River Village
Crystal Shores Est.
Crystal Shores Estates
Crystal View
Dixie Shores
Dixie Shores Unit 01 Rep
Fox Hollow Village
Fox Meadow Est.
From Sd
Glen Aire Est.
Hourglass Lake
Hourglass Lake Rep
Lajolla Palms
Mayfair Garden Acres
Mayfair Gardens
Meadowcrest
Meadowcrest - Arbor Court
Meadowcrest - Fairmont Village
Meadowcrest - Hillcrest
Meadowcrest - Pinehurst
Meadowcrest Single Family Add
Montezuma Waters M.h. Est.
Montezuma Waters Mobile Home E
Not In Hernando
Not On List
Other
Palm Spings
Palm Springs
Paradise Country Club
Paradise Cove
Paradise Gardens
Paradise Isle
Pinehurst Village
Plantation Estates
Plantation Estates Unit 01 Unr
Pretty Spgs
Pretty Springs
Replat Of Charpias Add
Seven Rivers Estates
Southern Highlands
Southern Highlds
Spring O Paradise
Springdale
Springs O Paradise
Springs On Kings Bay
St Martins Estuary Retreats
St. Martins Estuary Retreats
Sunny Isles
Sunny Isles Estates
Townsite Of Crystal Pk
Tropic Terrace
Village Of Picardy
Village Picardy
Watermans
Woodland Est.
Woods N Waters
Woodward Park



