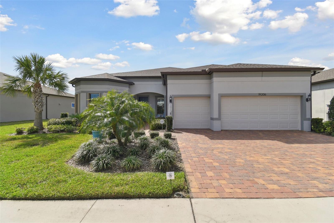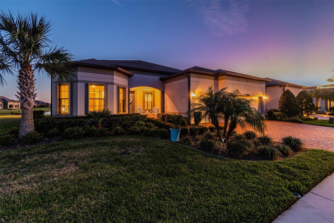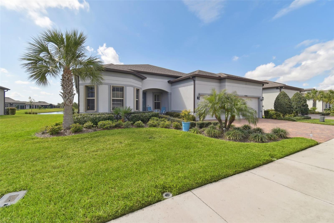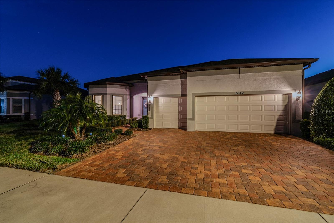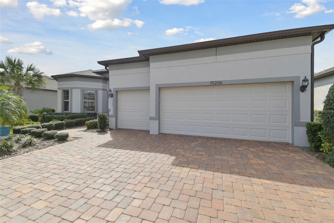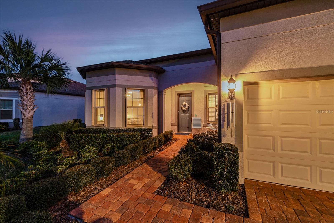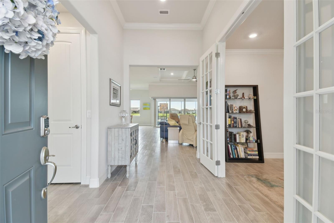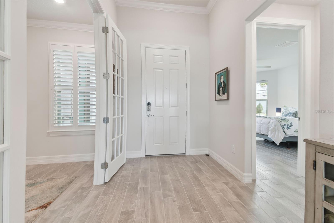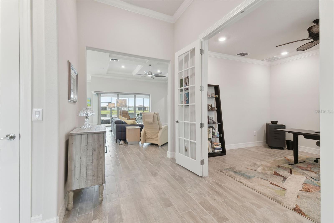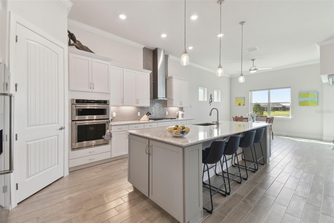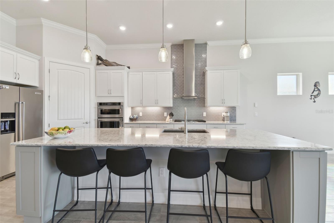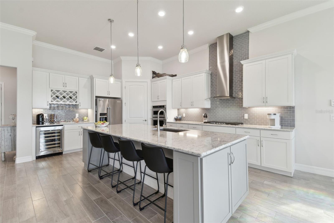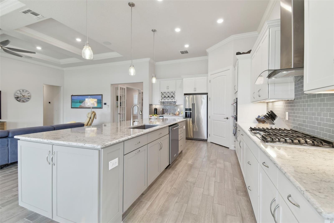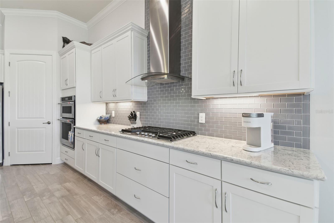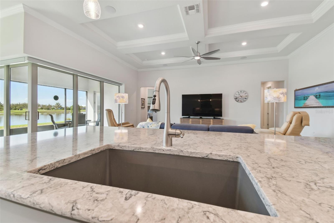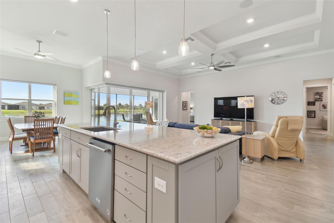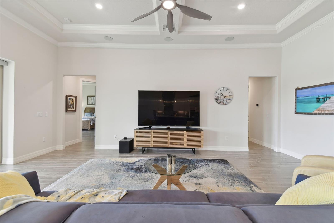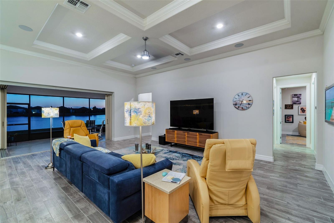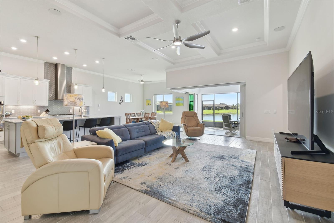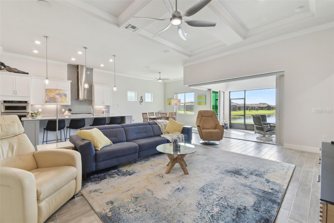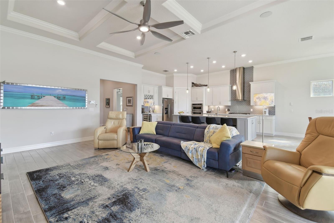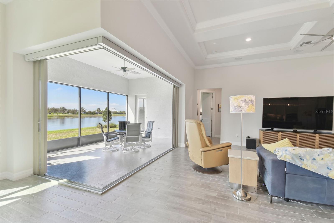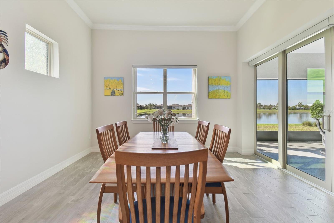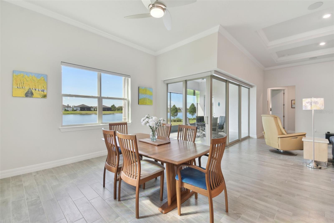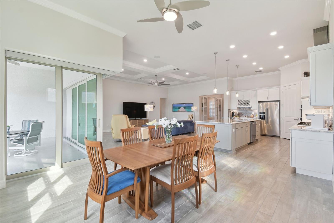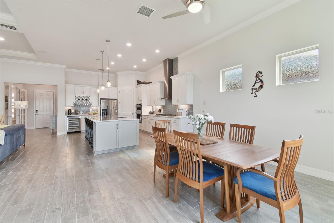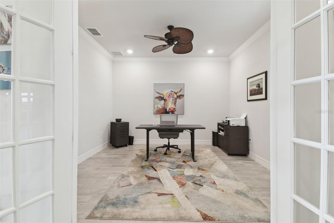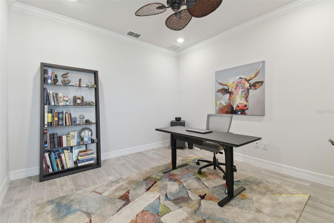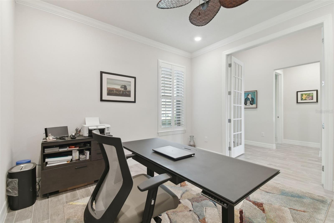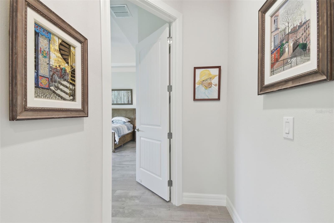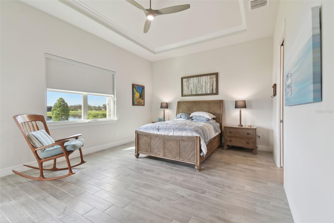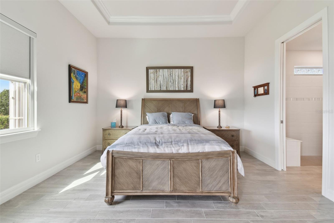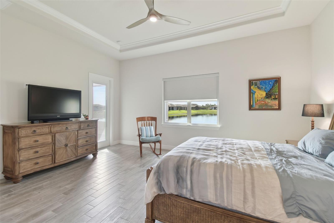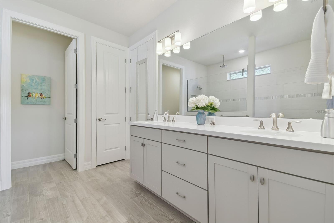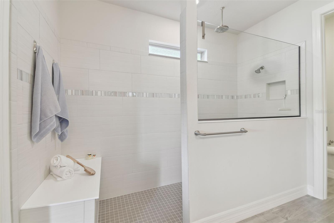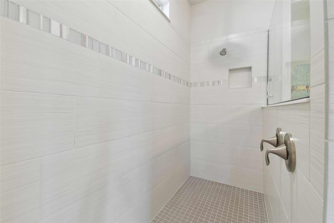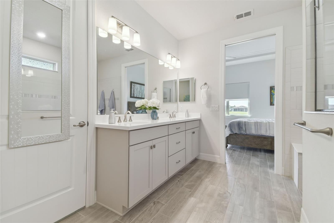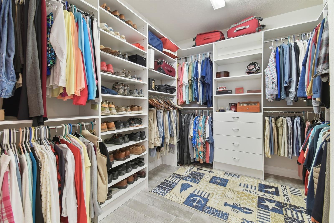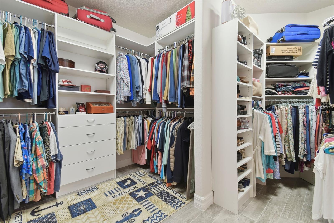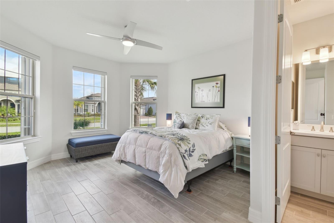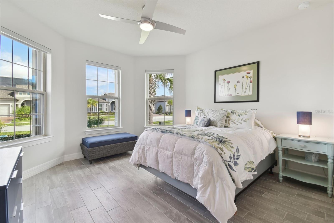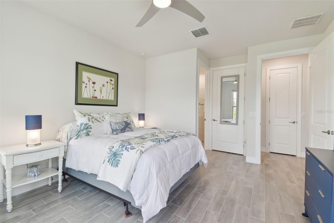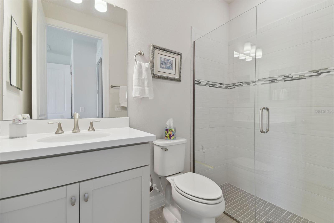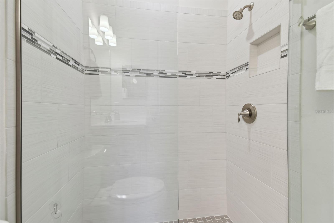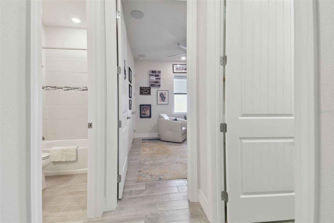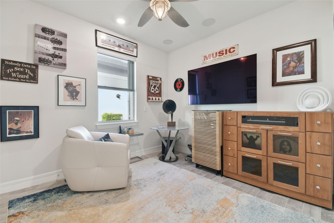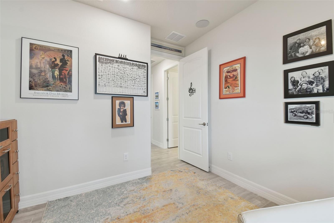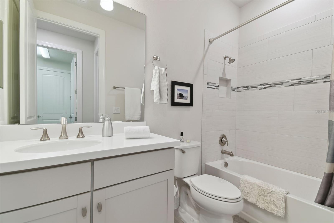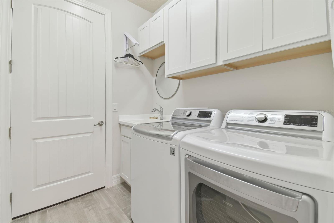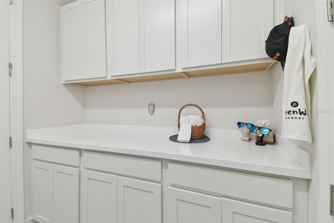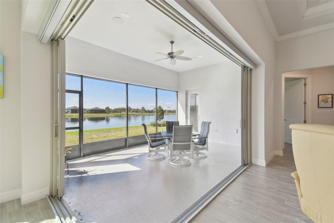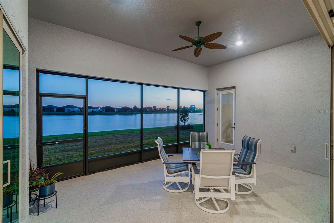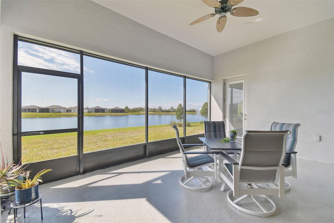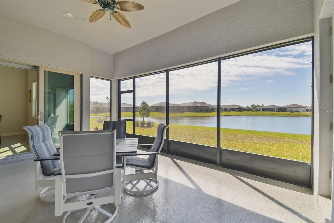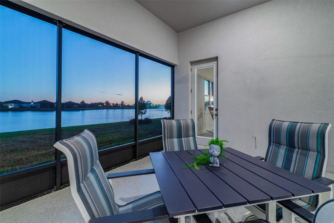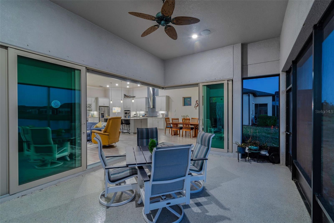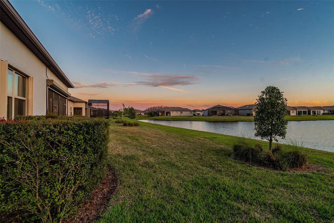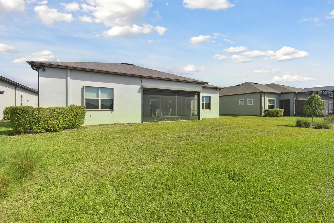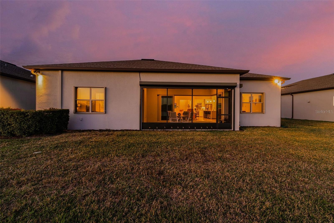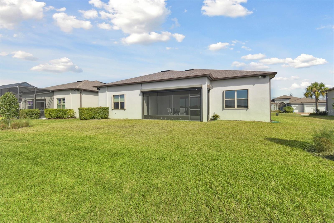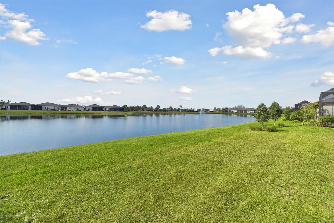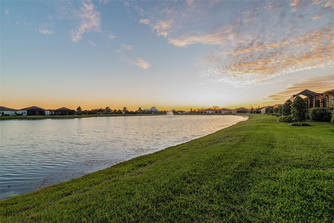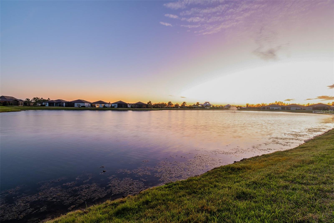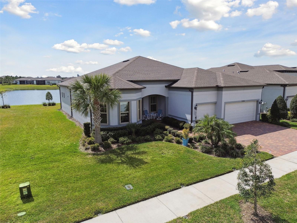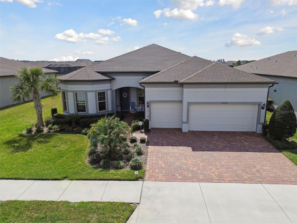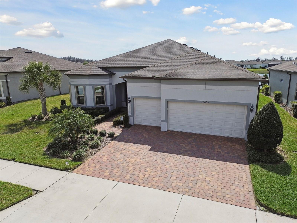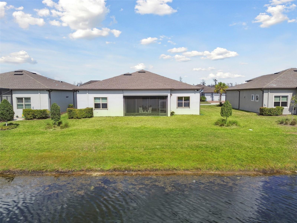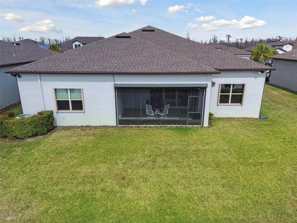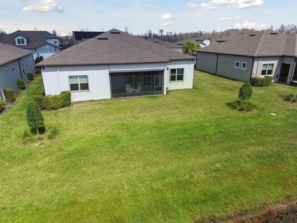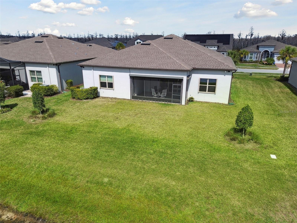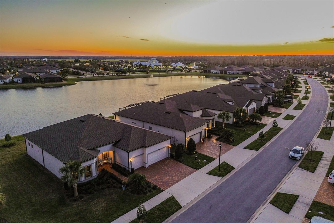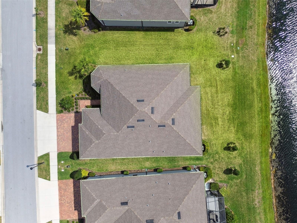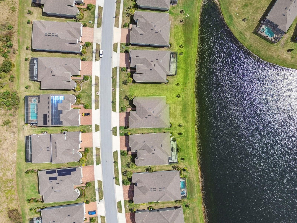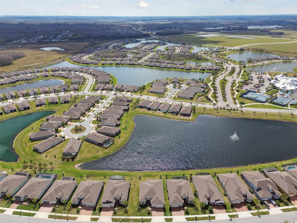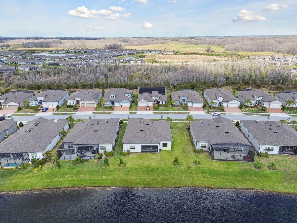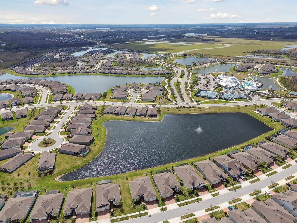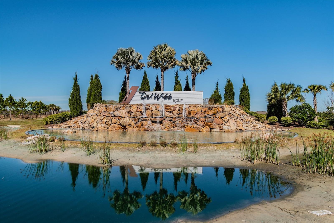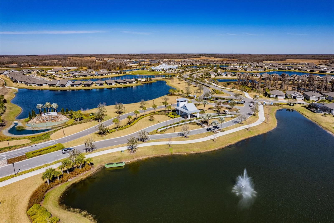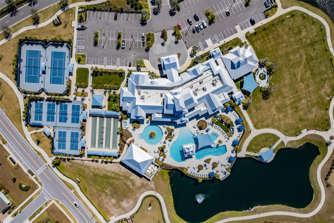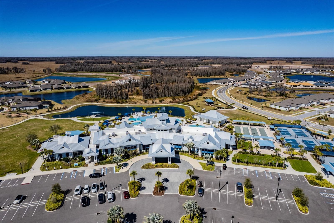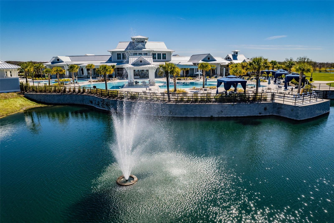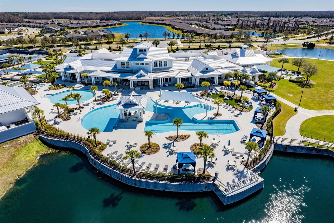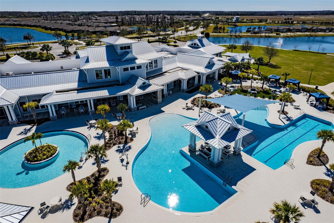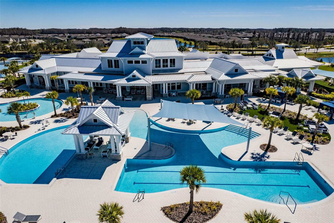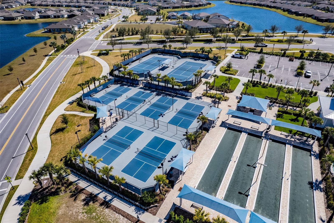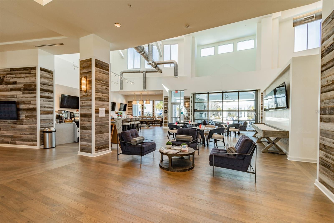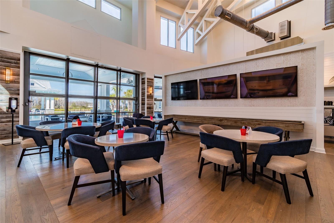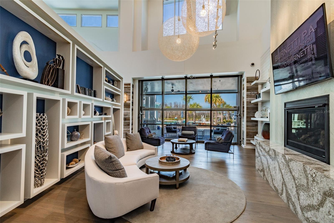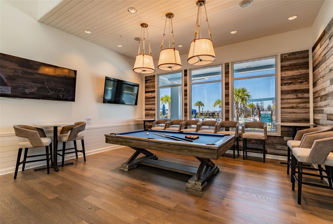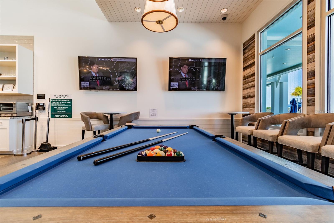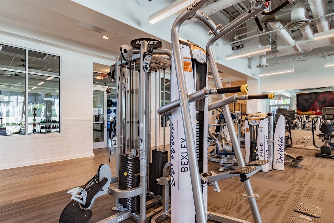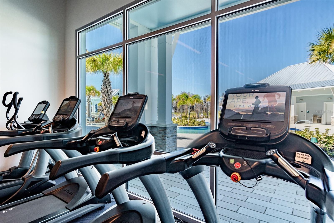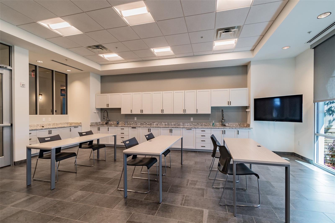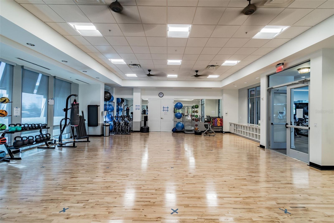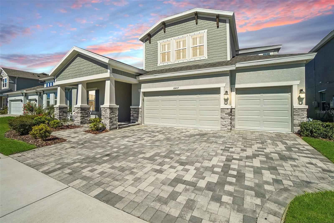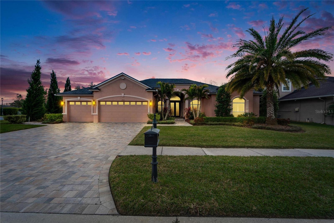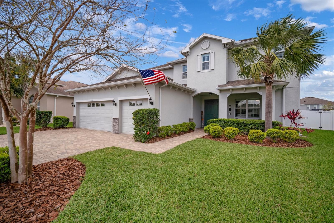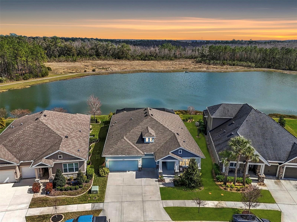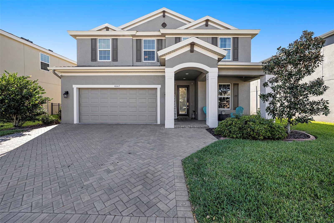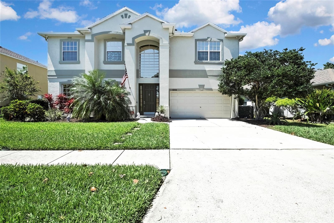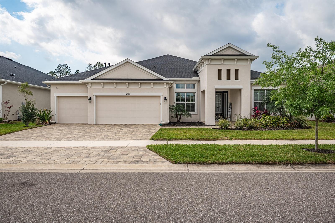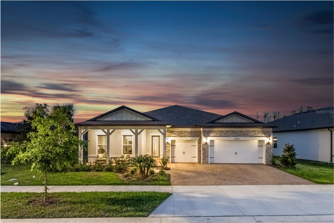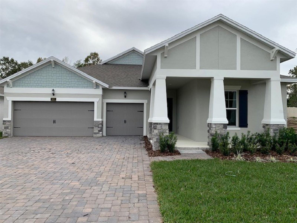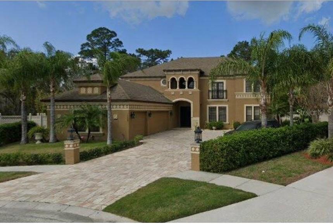19206 Ship Wheel Way, LAND O LAKES, FL 34638
Property Photos
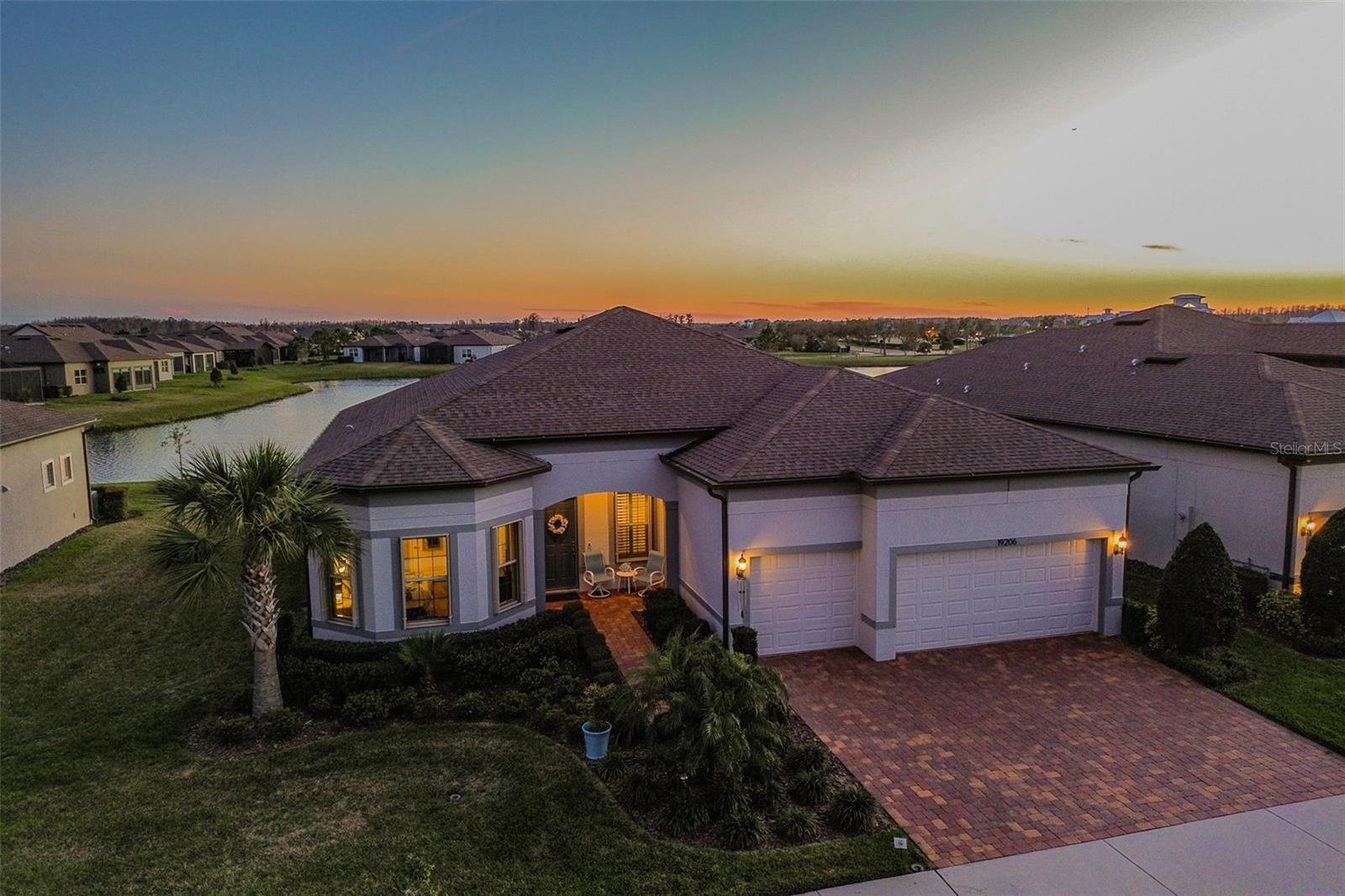
Would you like to sell your home before you purchase this one?
Priced at Only: $799,900
For more Information Call:
Address: 19206 Ship Wheel Way, LAND O LAKES, FL 34638
Property Location and Similar Properties
- MLS#: TB8356843 ( Residential )
- Street Address: 19206 Ship Wheel Way
- Viewed: 56
- Price: $799,900
- Price sqft: $231
- Waterfront: Yes
- Wateraccess: Yes
- Waterfront Type: Pond
- Year Built: 2020
- Bldg sqft: 3464
- Bedrooms: 3
- Total Baths: 3
- Full Baths: 3
- Garage / Parking Spaces: 3
- Days On Market: 44
- Additional Information
- Geolocation: 28.2337 / -82.4984
- County: PASCO
- City: LAND O LAKES
- Zipcode: 34638
- Subdivision: Del Webb Bexley Ph 2
- Provided by: FUTURE HOME REALTY INC
- Contact: John LaRocca
- 813-855-4982

- DMCA Notice
-
DescriptionExperience the perfect blend of elegance and tranquilityyour pond front retreat at Del Webb Bexley, where every day feels like a getaway! This stunning Pulte home offers a perfect blend of luxury and comfort, designed for those who seek an active and vibrant lifestyle. This IMMACULATE property is situated on a breathtaking oversized pond front lot with a premium elevation sure to please even the most discerning with a plethora of upgrades before & after construction! Featuring 2,498 sq ft of living space with 3 bedrooms, bonus office with French doors, 3 baths, 3 car garage, and patio! Upon entry, you are welcomed by a spacious foyer with trending paint, upgraded wood plank tile floors that sprawl throughout & large windows that invite fantastic NATURAL LIGHT into the space. The gorgeous KITCHEN has modern cabinetry, farm style sink, QUARTZ counter tops, high end STAINLESS STEEL appliances, backsplash, gas cook top, pendant lighting, wine fridge, and extra large island with seating! While the family room easily spills off the kitchen promoting effortless living with 12 ft coffered ceilings and large modern glass sliders leading out to the lanai. The primary bedroom features a generous size with tray ceiling and huge walk in closet. While the primary bath offers a true escape from everyday life with a sleek double vanity and a large shower with seamless glass. This Pinnacle floorplan spaces the layout nicely with all the secondary bedrooms offering a great size with ample closet space. Open your back sliders up to enjoy your covered screened lanai that is pre plumbed and has premium flooring! Take in daily coffee or happy hour overlooking the beautiful backyard & pond to enjoy the Florida lifestyle and daily sunsets! Other notable features include: Ring camera, Klipsch speakers, recessed lighting, 8 ft doors, electric shades, cabinet storage in garage, water softener, tankless water heater, custom laundry room, roll down electric hurricane shutters for lanai, hurricane shutters, epoxy floors in garage, upgraded fans, and so much more! Del Webb Bexley is a lively 55+ community & offers RESORT STYLE AMENTIES including a clubhouse, community pool, tennis courts, shuffleboard, pool table, walking trails, & fitness center! All with an ideal location close to the Veterans, I275, dining options, shopping, medical, and so much more. Make your appointment today!
Payment Calculator
- Principal & Interest -
- Property Tax $
- Home Insurance $
- HOA Fees $
- Monthly -
For a Fast & FREE Mortgage Pre-Approval Apply Now
Apply Now
 Apply Now
Apply NowFeatures
Building and Construction
- Builder Model: Pinnacle
- Builder Name: Pulte
- Covered Spaces: 0.00
- Exterior Features: Hurricane Shutters, Irrigation System, Lighting, Sidewalk, Sliding Doors
- Flooring: Tile
- Living Area: 2498.00
- Roof: Shingle
Property Information
- Property Condition: Completed
Land Information
- Lot Features: Landscaped, Sidewalk
Garage and Parking
- Garage Spaces: 3.00
- Open Parking Spaces: 0.00
- Parking Features: Garage Door Opener
Eco-Communities
- Water Source: Public
Utilities
- Carport Spaces: 0.00
- Cooling: Central Air
- Heating: Central
- Pets Allowed: Yes
- Sewer: Public Sewer
- Utilities: BB/HS Internet Available, Cable Available, Electricity Connected
Amenities
- Association Amenities: Clubhouse, Fitness Center, Gated, Pool, Recreation Facilities, Security, Tennis Court(s)
Finance and Tax Information
- Home Owners Association Fee Includes: Pool, Maintenance Grounds, Management, Recreational Facilities
- Home Owners Association Fee: 466.00
- Insurance Expense: 0.00
- Net Operating Income: 0.00
- Other Expense: 0.00
- Tax Year: 2024
Other Features
- Appliances: Cooktop, Dishwasher, Disposal, Microwave, Range, Range Hood, Refrigerator, Tankless Water Heater, Wine Refrigerator
- Association Name: Quality Property Management - Tasha Mcalister
- Association Phone: 813-756-2004
- Country: US
- Interior Features: Ceiling Fans(s), High Ceilings, Kitchen/Family Room Combo, Open Floorplan, Split Bedroom, Stone Counters, Thermostat, Walk-In Closet(s)
- Legal Description: DEL WEBB BEXLEY PHASE 2 PB 80 PG 128 LOT 14 BLOCK 28
- Levels: One
- Area Major: 34638 - Land O Lakes
- Occupant Type: Owner
- Parcel Number: 18-26-10-004.0-028.00-014.0
- Possession: Close Of Escrow
- View: Water
- Views: 56
- Zoning Code: MPUD
Similar Properties
Nearby Subdivisions
Angeline
Angeline Active Adult
Angeline Active Adult
Angeline Ph 1a 1b 1c 1d
Arden Preserve
Asbel Creek Ph 03
Asbel Creek Ph 05
Asbel Creek Ph 1
Asbel Crk Ph 2
Asbel Estates
Ballantrae Village 05
Ballantrae Village 2a
Ballantrae Villages 3a 3b
Bexley
Bexley South 44 North 31 P
Bexley South 44 North 31 Phas
Bexley South 44 And North 31 P
Bexley South Parcel4 Ph 3a
Bexley South Ph 2a Prcl 4
Bexley South Ph 3a Prcl 4
Bexley South Ph 3b Prcl 4
Bexley South Prcl 3 Ph 1
Bexley South Prcl 4 Ph 1
Bexley South Prcl 4 Ph 2a
Bexley South Prcl 4 Ph 2b
Bexley South Prcl 4 Ph 3a
Concord Station
Concord Station Ph 01
Concord Station Ph 02
Concord Station Ph 04
Concord Station Ph 1 Uns A B
Concord Station Ph 4 Uns A B
Concord Station Phase 4
Concord Stn Ph 2 Un A Sec 3
Concord Stn Ph 2 Uns A B Sec
Covingtons Cone Prop
Cypress Preserve
Cypress Preserve Ph 1a
Cypress Preserve Ph 2a
Cypress Preserve Ph 2b 1 2b
Cypress Preserve Ph 3a 4a
Cypress Preserve Ph 3b 2b 3
Cypress Preserve Ph 3c
Deerbrook
Del Webb Bexley
Del Webb Bexley Ph 1
Del Webb Bexley Ph 2
Del Webb Bexley Ph 3a
Del Webb Bexley Ph 3b
Del Webb Bexley Ph 4
Devonwood Residential
Ivelmar Estates
Lake Sharon Estates
Lake Talia
Lake Talia Ph 01
Lake Thomas Estates
Lake Thomas Pointe
Lakeshore Ranch Ph 1
Lakeshore Ranch Ph I
Lakeshore Ranch Phase I
Medly Angeline
Non Sub
Oakstead
Oakstead Prcl 01
Oakstead Prcl 06
Oakstead Prcl 08
Oakstead Prcl 5
Pasco Sunset Lakes
Riverstone
Stonegate
Stonegate Ph 01
Stonegate Ph 1 A
Stonegate Ph I
Suncoast Lakes Ph 01
Suncoast Lakes Ph 02
Suncoast Lakes Ph 03
Suncoast Lakes Ph 2
Suncoast Meadows Increment 02
Suncoast Pointe Villages 1a 1
Suncoast Pointe Vlgs 02a 02b
The Preserve At Lake Thomas
Tierra Del Sol
Tierra Del Sol Ph 01
Tierra Del Sol Ph 02
Tierra Del Sol Ph 1
Tierra Del Sol Ph 2
Tower Road
Whispering Pines
Whispering Pines Ph 1
Whispering Pines Phase 3



