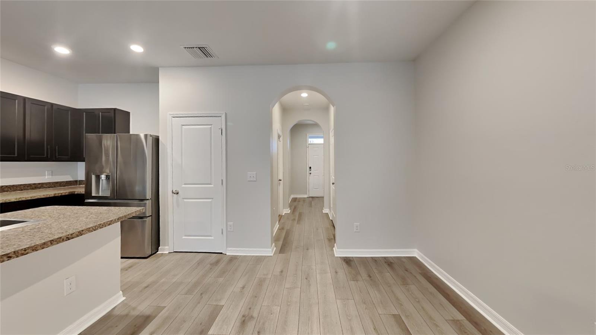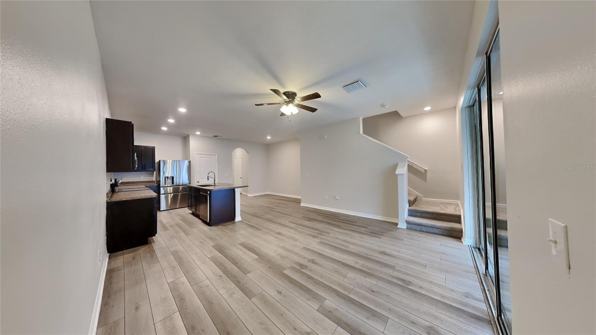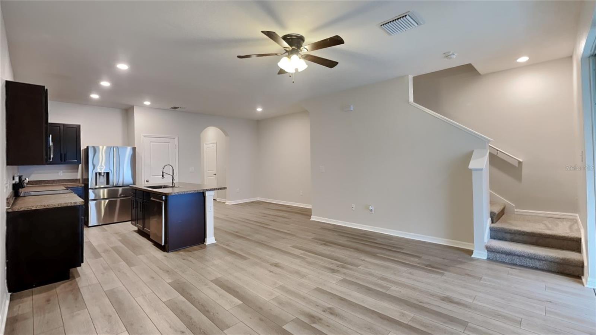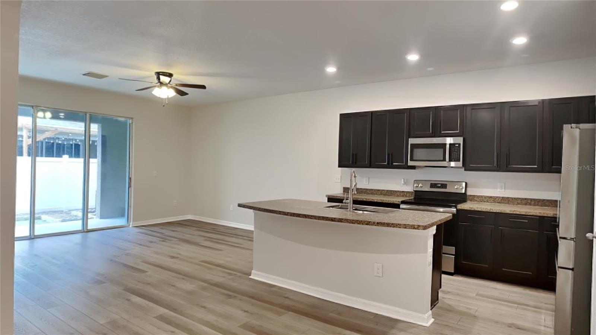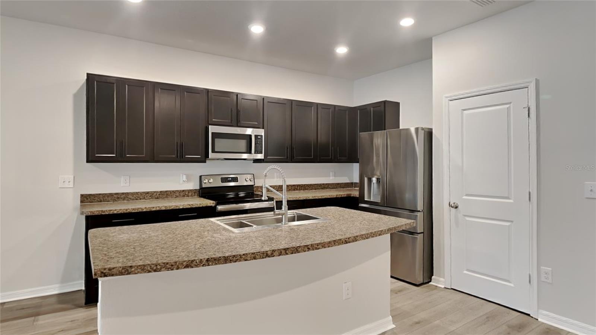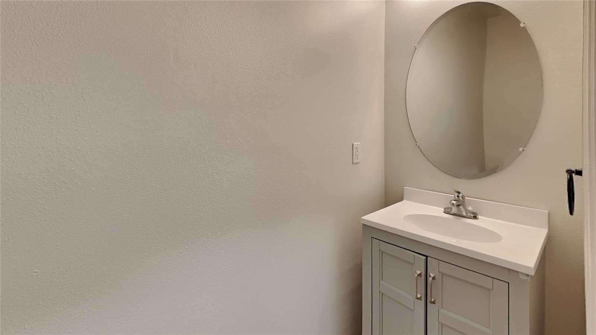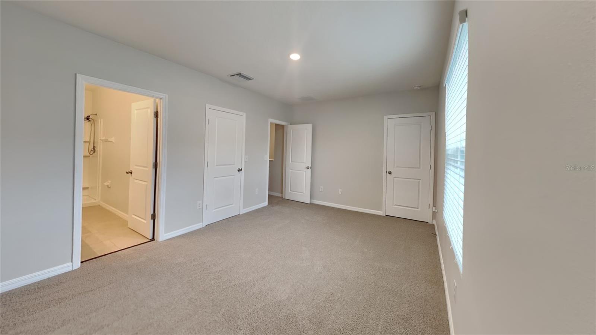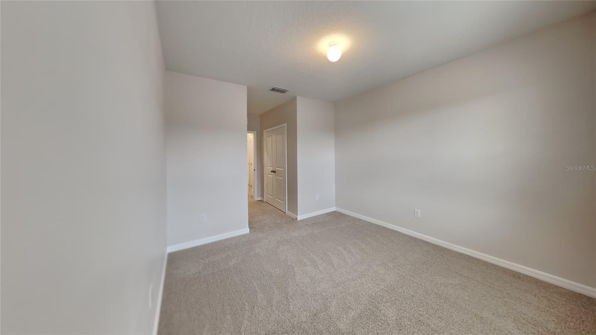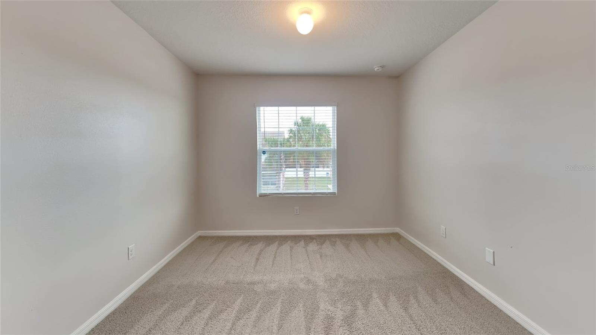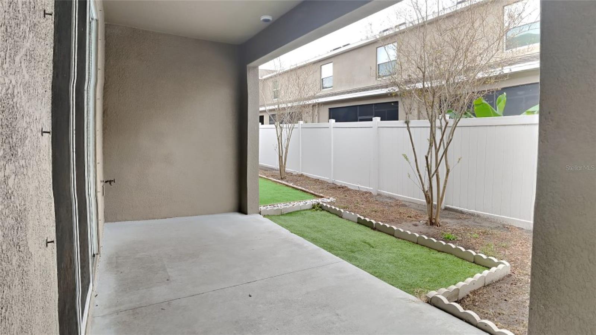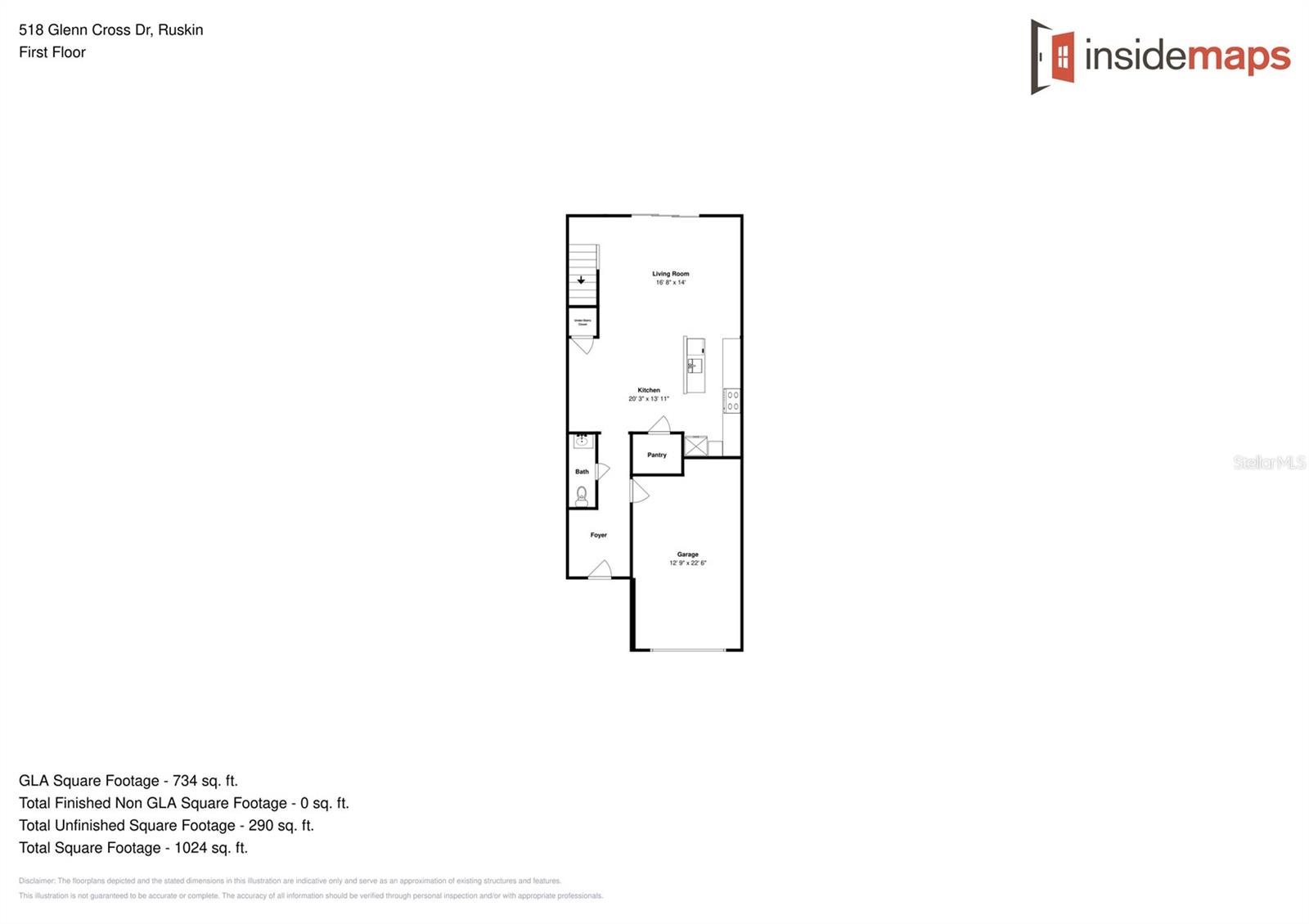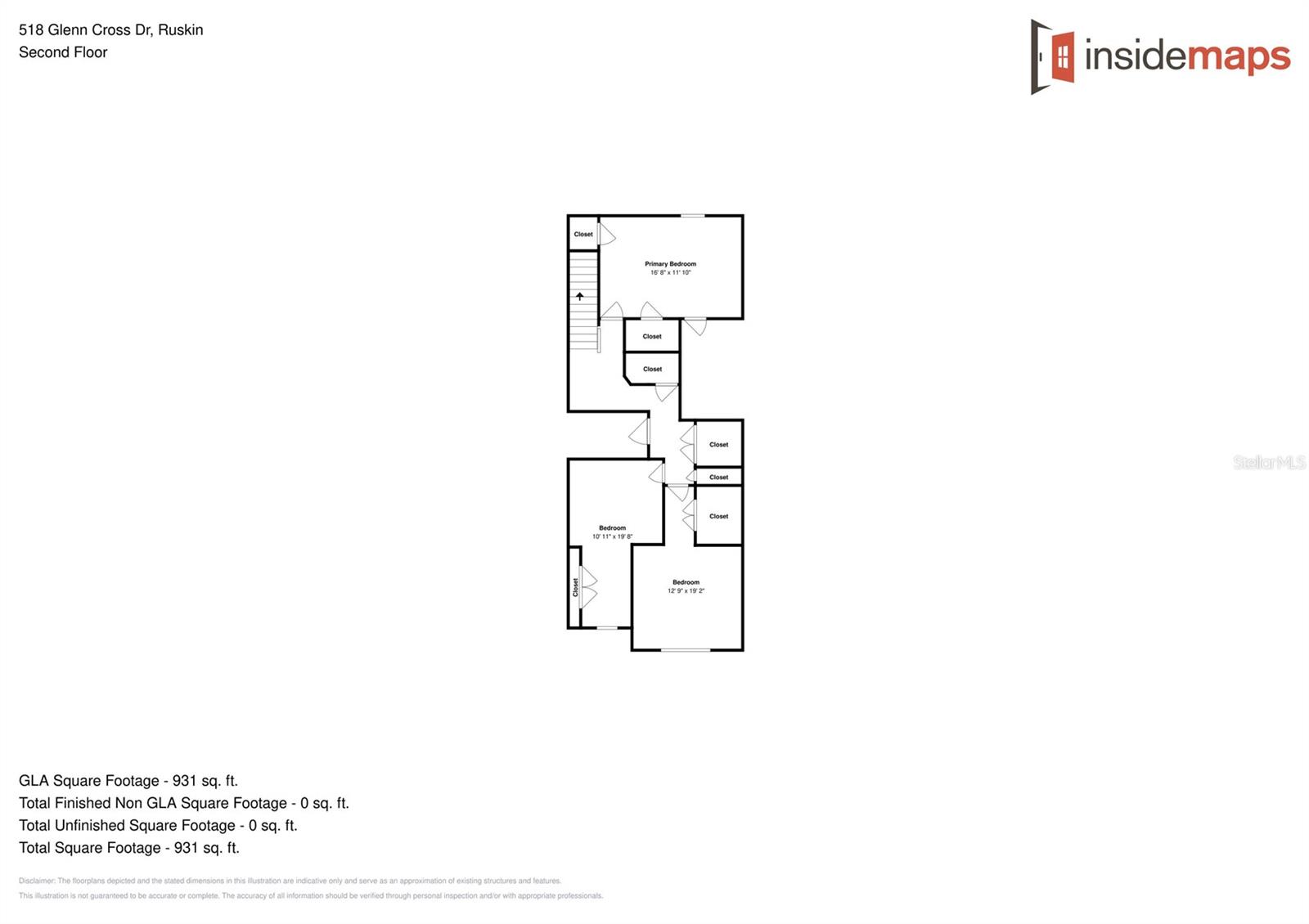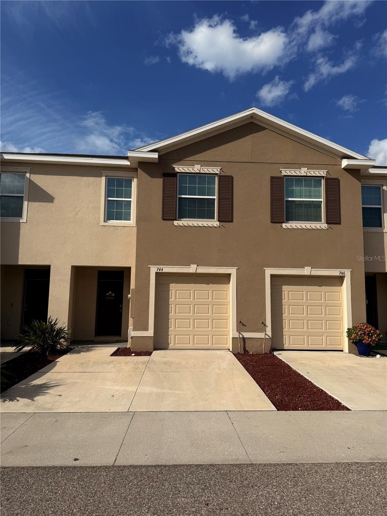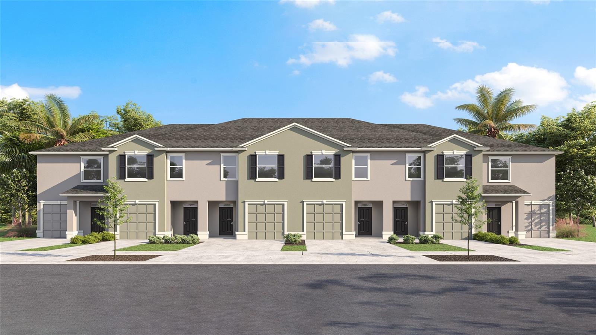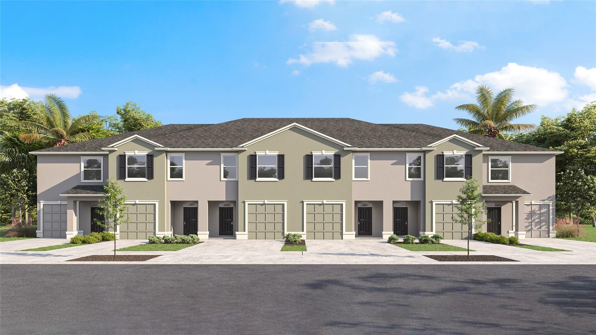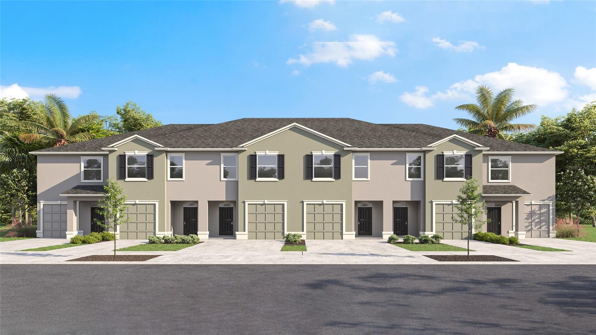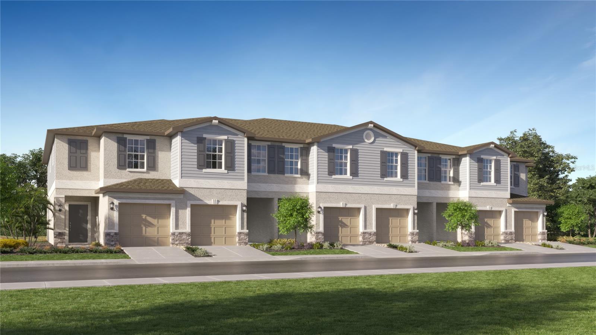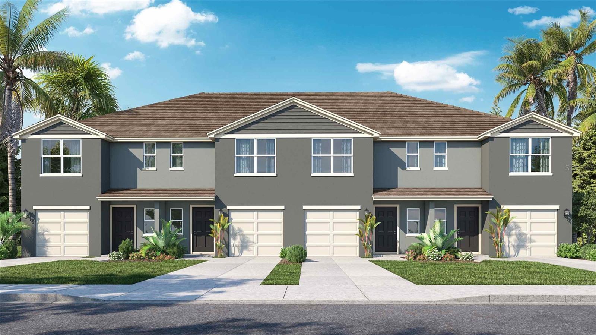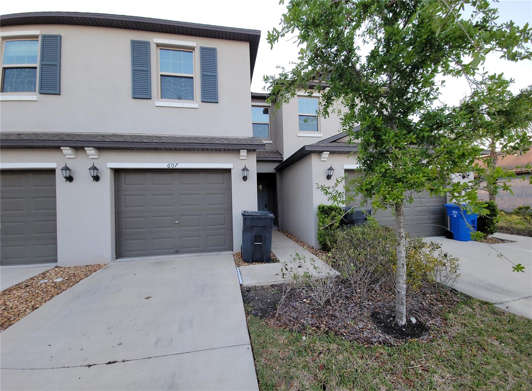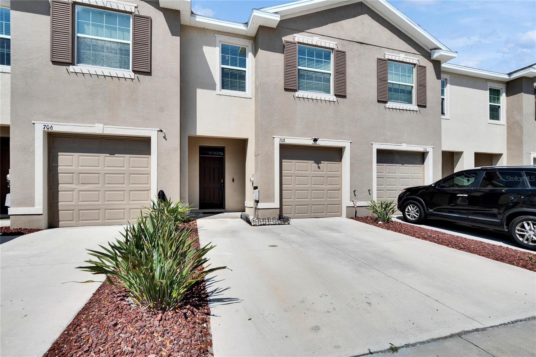518 Glenn Cross Drive, RUSKIN, FL 33570
Property Photos
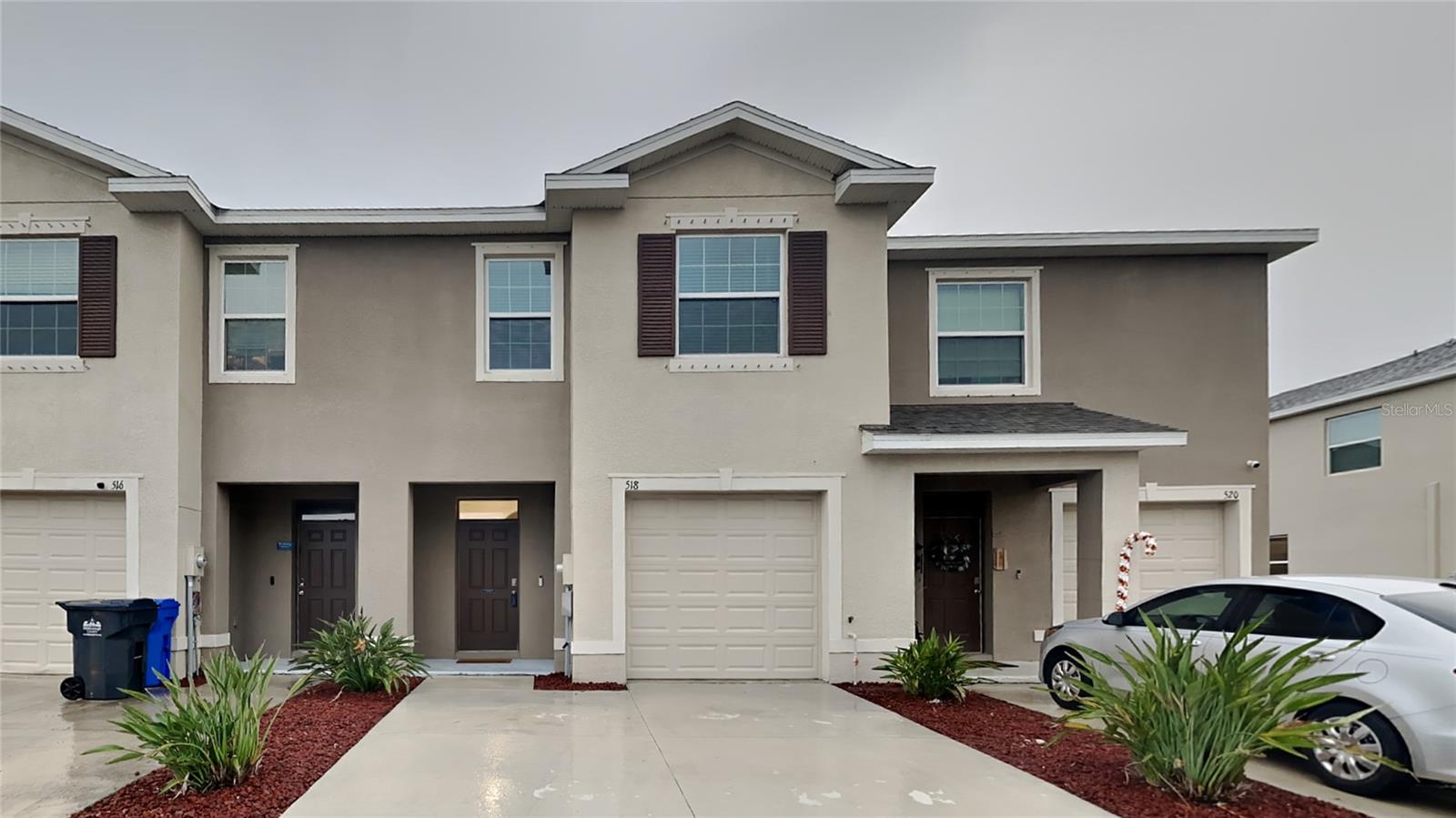
Would you like to sell your home before you purchase this one?
Priced at Only: $249,000
For more Information Call:
Address: 518 Glenn Cross Drive, RUSKIN, FL 33570
Property Location and Similar Properties
- MLS#: TB8354836 ( Residential )
- Street Address: 518 Glenn Cross Drive
- Viewed: 52
- Price: $249,000
- Price sqft: $165
- Waterfront: No
- Year Built: 2019
- Bldg sqft: 1509
- Bedrooms: 3
- Total Baths: 3
- Full Baths: 2
- 1/2 Baths: 1
- Garage / Parking Spaces: 1
- Days On Market: 54
- Additional Information
- Geolocation: 27.7232 / -82.425
- County: HILLSBOROUGH
- City: RUSKIN
- Zipcode: 33570
- Subdivision: Tremont At Bay Park
- Provided by: OFFERPAD BROKERAGE FL, LLC
- Contact: Rob Jones
- 813-534-6326

- DMCA Notice
-
DescriptionThis beautifully updated 2 story, 3 bedroom, 2.5 bathroom townhouse in Ruskin, FL offers 1,707 square feet of solid block construction for low maintenance living. Freshly painted throughout, the open floor plan features high ceilings, a spacious living room with LVP flooring, and an oversized slider leading to a screened lanai, perfect for outdoor relaxation. Upstairs, you'll find brand new carpet throughout and a newly updated guest bathroom. The master suite provides a private retreat with dual walk in closets and an ensuite bathroom featuring a walk in shower and dual vanity. Two additional bedrooms offer flexibility for various needs. A one car garage provides extra storage space. Low HOA fees cover water, trash, cable, and internet, offering convenience and affordability. Located near I 75 and US 41, with easy access to shopping, dining, and outdoor activities at EG Simmons Conservation Park and Bahia Beach, this home combines comfort, convenience, and accessibility. Schedule your showing today!
Payment Calculator
- Principal & Interest -
- Property Tax $
- Home Insurance $
- HOA Fees $
- Monthly -
For a Fast & FREE Mortgage Pre-Approval Apply Now
Apply Now
 Apply Now
Apply NowFeatures
Building and Construction
- Covered Spaces: 0.00
- Exterior Features: Lighting, Sliding Doors
- Flooring: Carpet, Luxury Vinyl
- Living Area: 1509.00
- Roof: Shingle
Garage and Parking
- Garage Spaces: 1.00
- Open Parking Spaces: 0.00
- Parking Features: Driveway
Eco-Communities
- Water Source: Public
Utilities
- Carport Spaces: 0.00
- Cooling: Central Air
- Heating: Central, Heat Pump
- Pets Allowed: Yes
- Sewer: Public Sewer
- Utilities: Public
Finance and Tax Information
- Home Owners Association Fee Includes: Cable TV, Internet, Maintenance Structure, Maintenance Grounds
- Home Owners Association Fee: 70.99
- Insurance Expense: 0.00
- Net Operating Income: 0.00
- Other Expense: 0.00
- Tax Year: 2024
Other Features
- Appliances: Dishwasher, Microwave, Range
- Association Name: The Lofts Community Assoc
- Association Phone: 800-310-6552
- Country: US
- Interior Features: Kitchen/Family Room Combo, Open Floorplan, PrimaryBedroom Upstairs, Walk-In Closet(s)
- Legal Description: TREMONT AT BAY PARK TWO LOT 2 BLOCK 9
- Levels: Two
- Area Major: 33570 - Ruskin/Apollo Beach
- Occupant Type: Vacant
- Parcel Number: U-05-32-19-B2N-000009-00002.0
- Possession: Close Of Escrow
- Views: 52
- Zoning Code: RMC-12
Similar Properties



