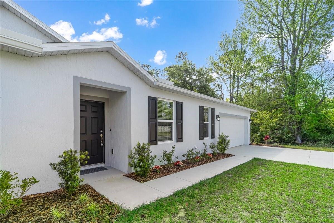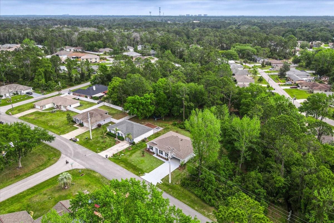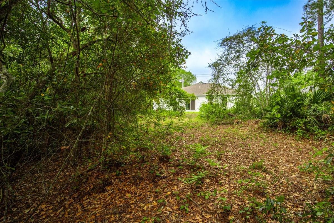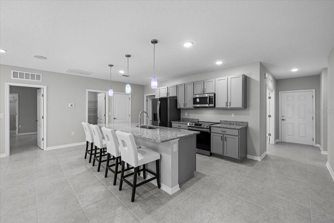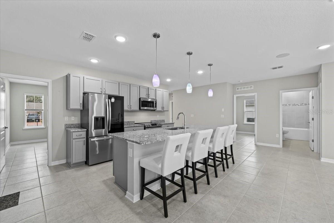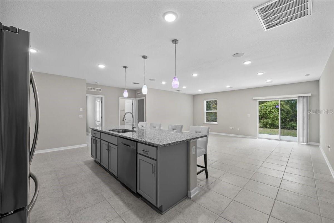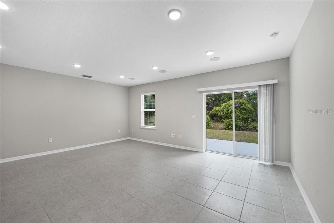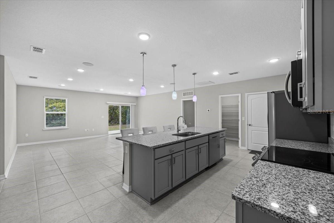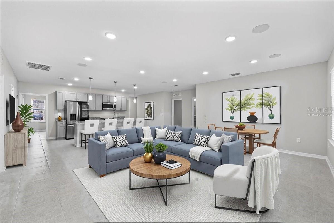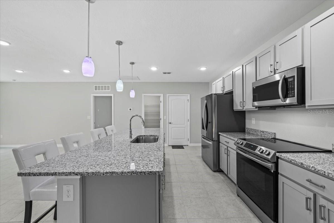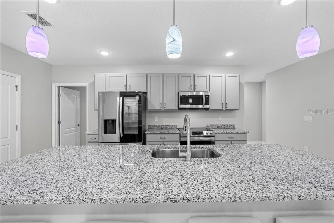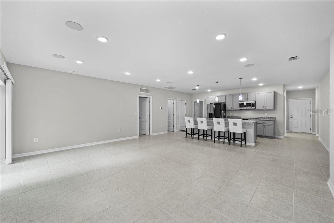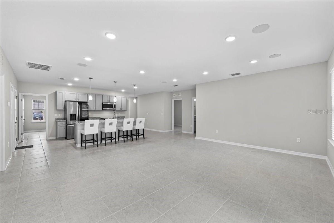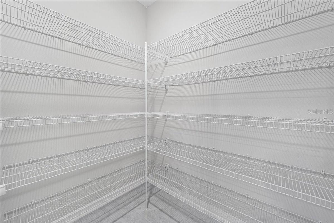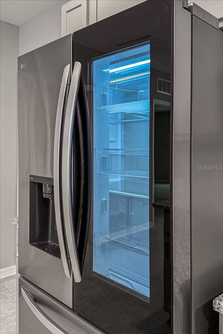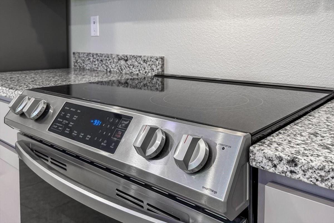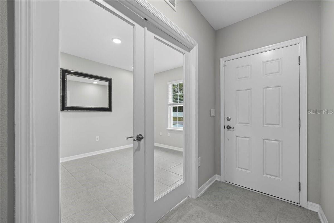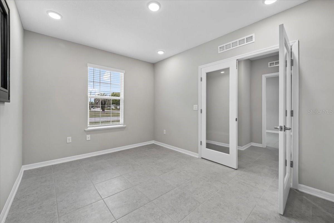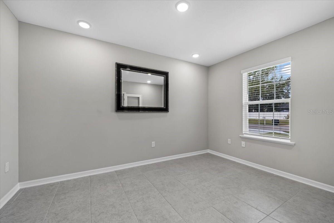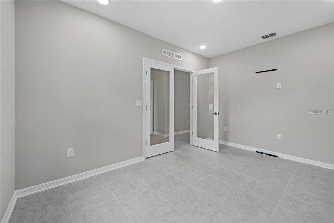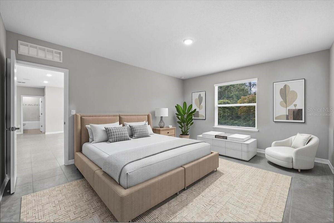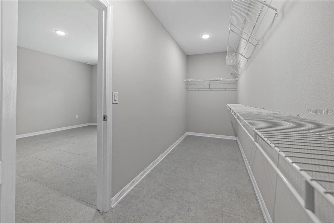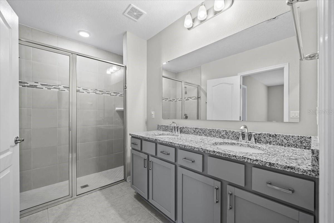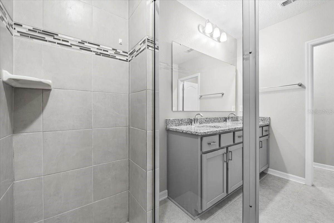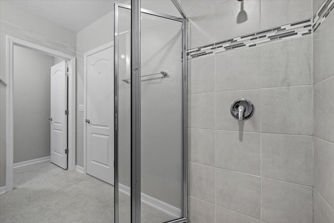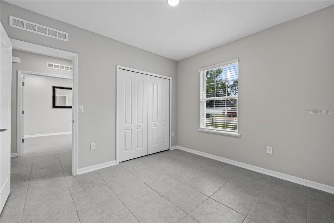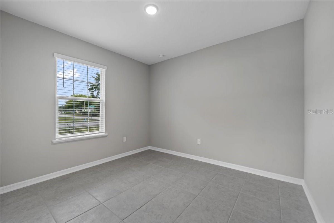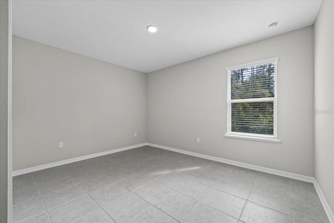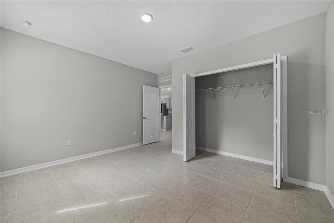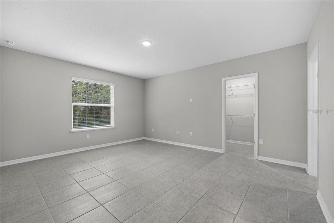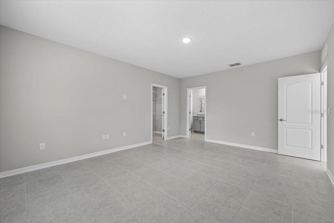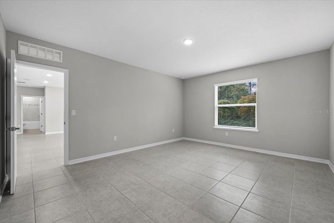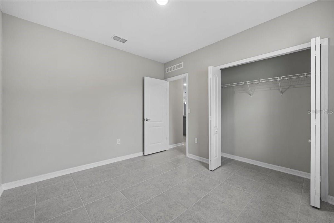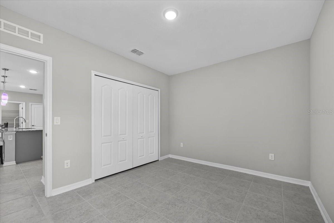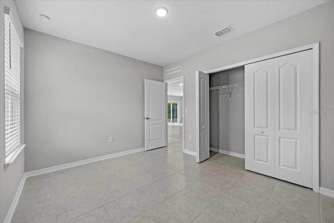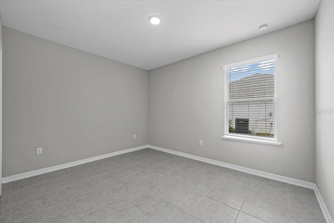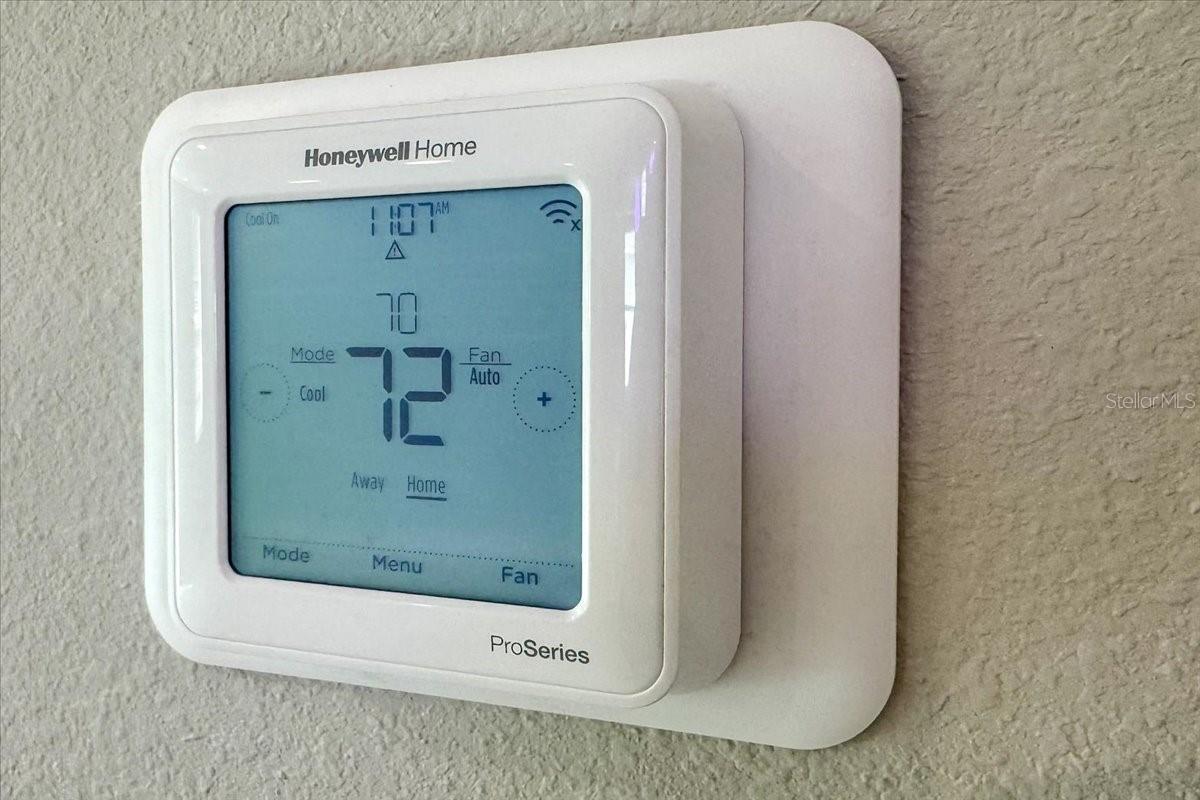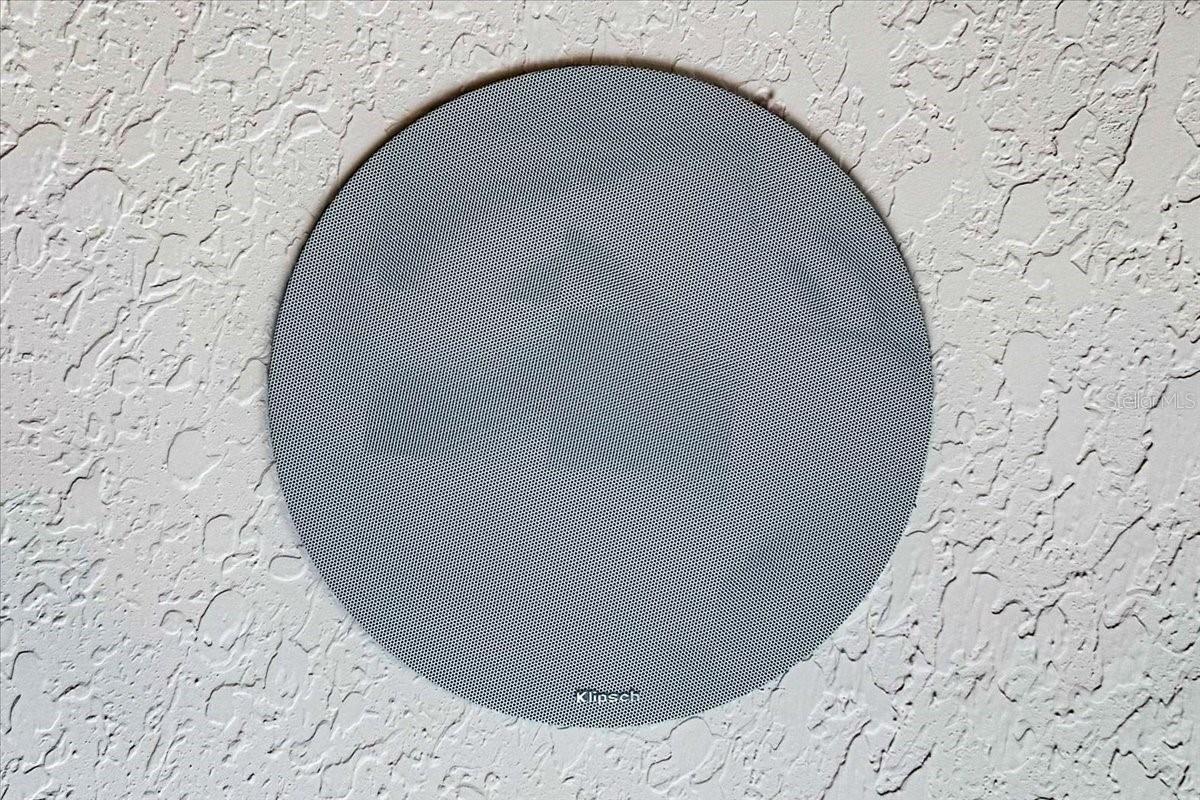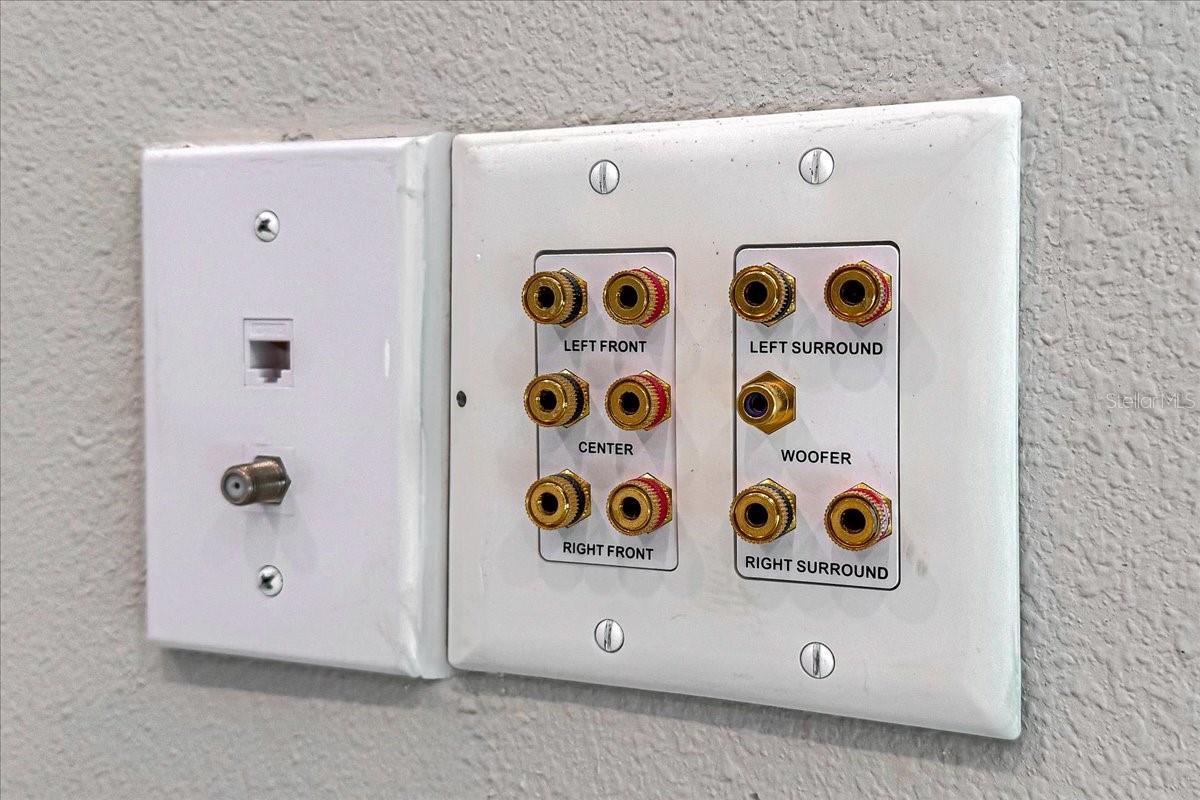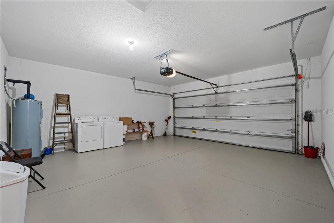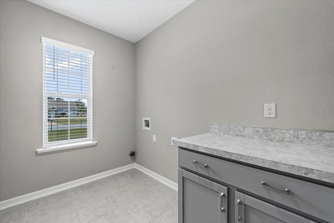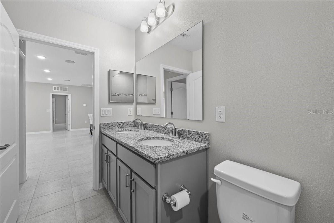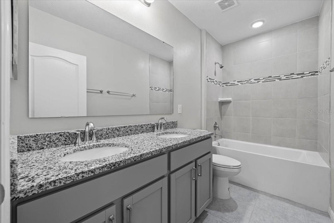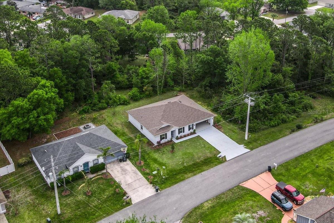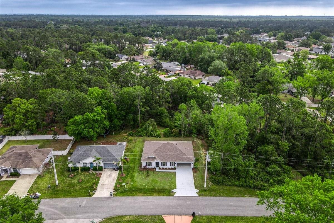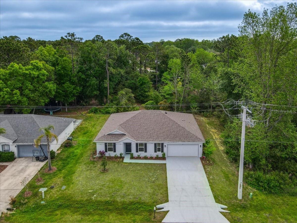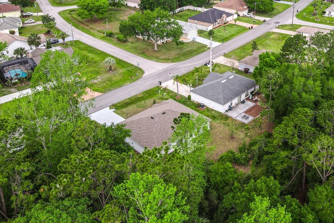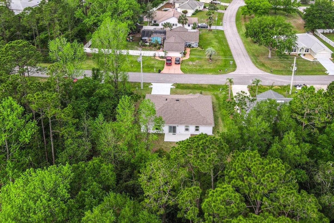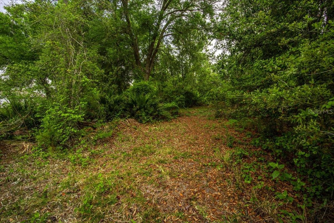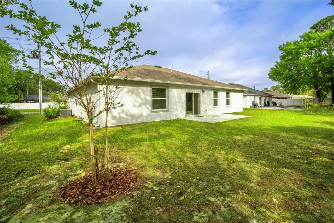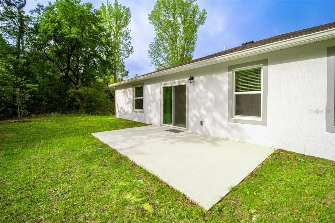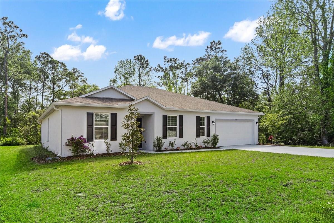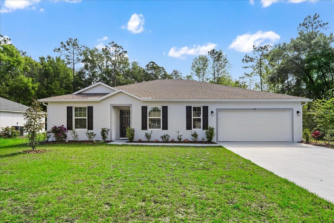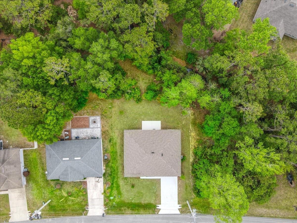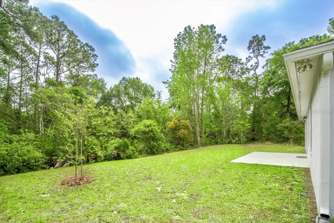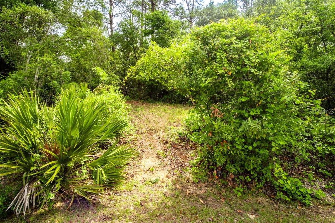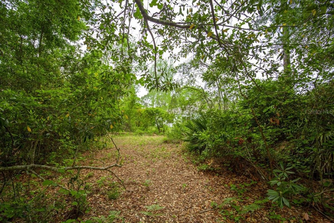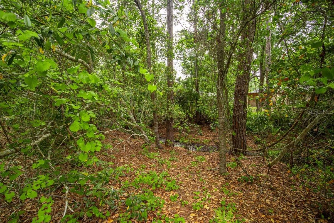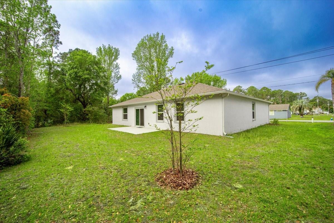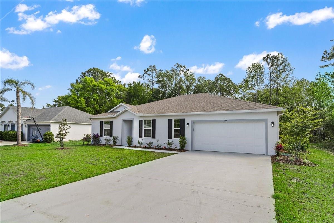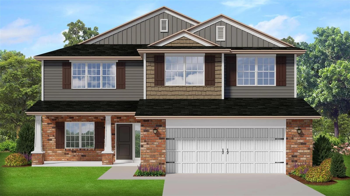197 Parkview Drive, PALM COAST, FL 32164
Property Photos
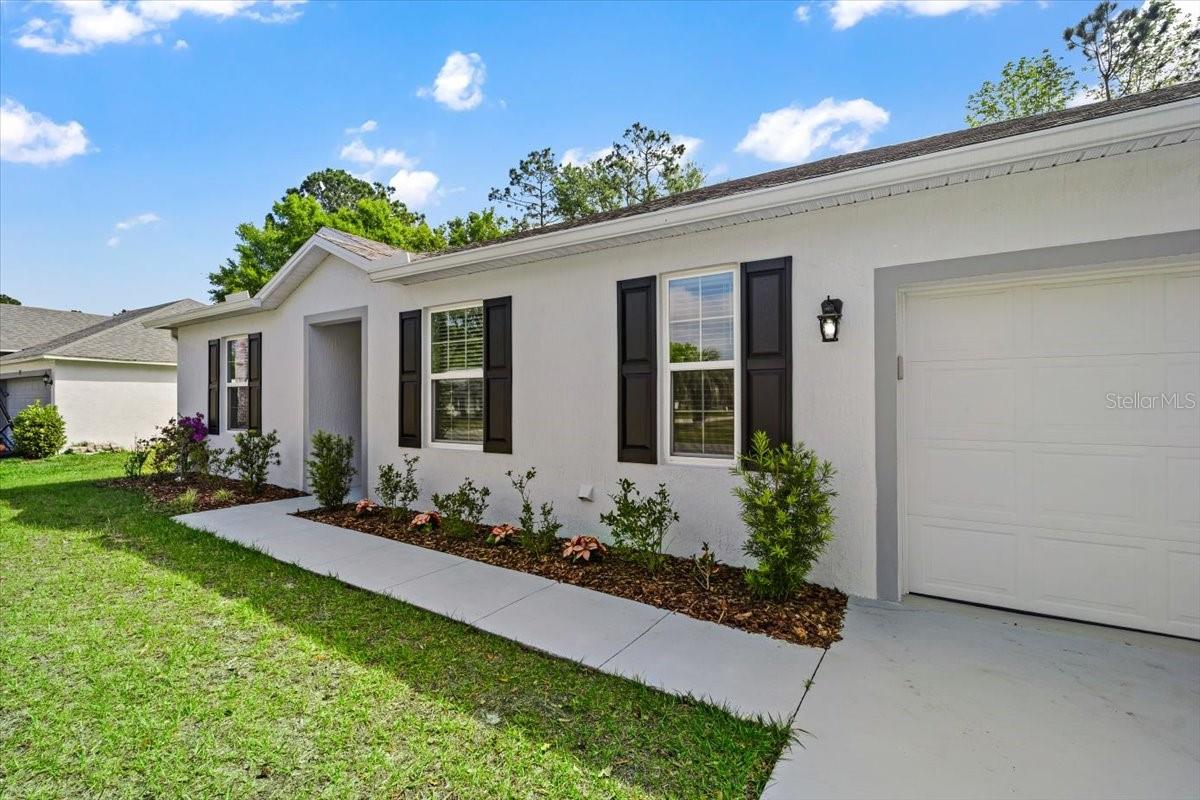
Would you like to sell your home before you purchase this one?
Priced at Only: $379,900
For more Information Call:
Address: 197 Parkview Drive, PALM COAST, FL 32164
Property Location and Similar Properties
- MLS#: FC308541 ( Residential )
- Street Address: 197 Parkview Drive
- Viewed: 1
- Price: $379,900
- Price sqft: $142
- Waterfront: No
- Year Built: 2022
- Bldg sqft: 2675
- Bedrooms: 4
- Total Baths: 2
- Full Baths: 2
- Garage / Parking Spaces: 2
- Days On Market: 17
- Additional Information
- Geolocation: 29.5404 / -81.2161
- County: FLAGLER
- City: PALM COAST
- Zipcode: 32164
- Subdivision: Belle Terre
- Provided by: REALTY EXCHANGE, LLC
- Contact: Bernard Short
- 386-446-0017

- DMCA Notice
-
DescriptionOne or more photo(s) has been virtually staged. *** better than new! (nov)2022 concrete block home only lived in for a few months by retired snowbirds. Privacy * privacy * privacy: home is buffered by city owned lot on right side & huge city owned lot in back to extend your outdoor living space. Open floor plan with 4 bedrooms * plus office with glass french doors. Ceramic tile with grout sealer throughout! Rain gutters all around. Motion sensor garage carriage lights. Painted and sealed: garage floor, driveway, walkway & patio. Double pane, hurricane windows. Grounds & attic have been termite protected. Upgraded stainless steel appliance package: including a $2,500 refrigerator with see through window & 2 ice makers. Wood cabinets with brushed nickel hardware. Extra large kitchen island with pendant lighting & heavy duty granite countertops. Large walk in pantry. Home is wired for alarm system & surround sound. Programmable z wave wifi thermostat. Primary bathroom has double sinks with granite countertops & walk in tiled shower. Primary bedroom has an enormous walk in closet. Guest bath has granite countertop with tiled tub & shower. Both baths have comfort height toilets. This no hoa neighborhood features 2 pools: the palm coast aquatics center & the belle terre swim & racquet club with tennis & pickle ball courts. This neighborhood is the home to the wadsworth elementary school & the buddy taylor middle school. This like new home in the center of palm coast is a must see!
Payment Calculator
- Principal & Interest -
- Property Tax $
- Home Insurance $
- HOA Fees $
- Monthly -
For a Fast & FREE Mortgage Pre-Approval Apply Now
Apply Now
 Apply Now
Apply NowFeatures
Building and Construction
- Covered Spaces: 0.00
- Exterior Features: Lighting, Rain Gutters
- Flooring: Ceramic Tile
- Living Area: 2051.00
- Roof: Shingle
Garage and Parking
- Garage Spaces: 2.00
- Open Parking Spaces: 0.00
Eco-Communities
- Water Source: Public
Utilities
- Carport Spaces: 0.00
- Cooling: Central Air
- Heating: Central, Electric
- Sewer: Public Sewer
- Utilities: Cable Available, Sewer Connected, Water Connected
Finance and Tax Information
- Home Owners Association Fee: 0.00
- Insurance Expense: 0.00
- Net Operating Income: 0.00
- Other Expense: 0.00
- Tax Year: 2024
Other Features
- Appliances: Dishwasher, Disposal, Microwave, Range, Refrigerator
- Country: US
- Interior Features: Ceiling Fans(s), Eat-in Kitchen, High Ceilings, Kitchen/Family Room Combo, Open Floorplan, Solid Surface Counters, Solid Wood Cabinets
- Legal Description: PALM COAST SEC 25 BL 20 LT 1 OR 202 PG 961 OR 352 PG 388 OR 553 PG 1539 OR 578 PG 1623 OR 625 PG 667 OR 1095 PG 1368 OR 1120/1220-CD OR 1759/1919
- Levels: One
- Area Major: 32164 - Palm Coast
- Occupant Type: Vacant
- Parcel Number: 07-11-31-7025-00200-0010
- Style: Traditional
- View: Trees/Woods
- Zoning Code: SFR-1
Similar Properties
Nearby Subdivisions
2153 Section 26pine Grove
2189 Section 25pine Grove
American Village
Arlington Sub
Aspire At Palm Coast
Avalonlehigh Woods
Belle Terra
Belle Terre
Cypress Knoll
Cypress Knolls
Deerwood Rep Blk 20 Pine Lakes
Easthampton Sec 34 Seminole Wo
Easthmapton Sec 34
Flagler Village
Fox Hollow
Gablestown Center
Grand Landings
Grand Landings Ph 2c
Grand Landings Ph 4
Grand Landingsphase2c
Grand Lndgs Ph 1
Grand Lndgs Ph 4
Hamptons
Lehigh Wood
Lehigh Woods
Leigh Woods
Leigh Woods Palm Coast Sec 31
No Subdivision
None
Not Assigned-flagler
Not Assigned-other
Not Available-flagler
Not In Subdivision
Not On List
Not On The List
Not Validd
Other
Palm Coast
Palm Coast Kankakee Run Sec 65
Palm Coast Map Easthampton Sec
Palm Coast Mapulysses Trees S
Palm Coast Mapwynnfield Sec 2
Palm Coast Pine Grove Sec 28
Palm Coast Roayl Palms Sec 31
Palm Coast Sec 04
Palm Coast Sec 19
Palm Coast Sec 20
Palm Coast Sec 21
Palm Coast Sec 23
Palm Coast Sec 24
Palm Coast Sec 25
Palm Coast Sec 26
Palm Coast Sec 27 Blk 58 59
Palm Coast Sec 28
Palm Coast Sec 29
Palm Coast Sec 30
Palm Coast Sec 31
Palm Coast Sec 32
Palm Coast Sec 33
Palm Coast Sec 57
Palm Coast Sec 58
Palm Coast Sec 59
Palm Coast Sec 60
Palm Coast Sec 63
Palm Coast Sec 64
Palm Coast Sec 65
Palm Coast Sec33
Palm Coast Section 13
Palm Coast Section 18
Palm Coast Section 22
Palm Coast Section 23
Palm Coast Section 24
Palm Coast Section 25
Palm Coast Section 26
Palm Coast Section 27
Palm Coast Section 28
Palm Coast Section 29
Palm Coast Section 30
Palm Coast Section 31
Palm Coast Section 32
Palm Coast Section 33
Palm Coast Section 36
Palm Coast Section 57
Palm Coast Section 58
Palm Coast Section 58 Blk 33 L
Palm Coast Section 59
Palm Coast Section 59 Block 00
Palm Coast Section 63
Palm Coast Section 65 Block 00
Palm Coast Ulysses Trees Sec 0
Palm Coast Wynnfield Sec 19 Ma
Palm Coast Wynnfield Sec 23
Palm Coast Wynnfield Sec 27
Palm Coast/easthampton Sec 34
Palm Coasteasthampton Sec 34
Palm Coastroyal Palm Sec 30
Palm Coastwynnfield Sec 18
Park Place
Park Place Sub
Pine Grove
Pine Grove Sec 28
Pine Lake
Pine Lakes
Pine Lakes Palm Coast Sec 19
Pines Lakes
Plam Coast Wynnfield Sec 23 Ma
Quail Hallow
Quail Hollow
Quail Hollow Palm Coast Sec 63
Quail Hollow Palm Coast Sec 65
Retreat At Town Center
Rivergate Ph I Sub
Riviera Estates
Royal Palm Sec 33
Royal Palms Sec 32
Royal Palms Sec 32 Palm Coast
Seasons At Summertide
Seminole Palms
Seminole Palms Ph 1
Seminole Park Sec 59 Palm Coas
Seminole Woods
Southwest Quadrant Ph 0104
Sutton Place
Sutton Place Sub
The Gables Coastal Gardens At
White
Whiteview Village
Whiteview Village Ph 1
Whiteview Vlg Ph 2
Wynnfield
Wynnfield Sec 27



