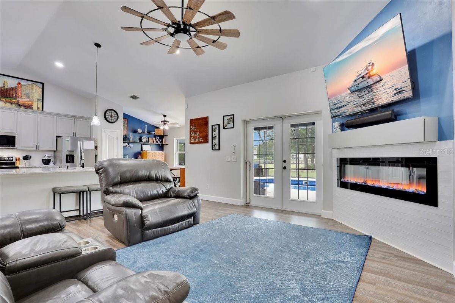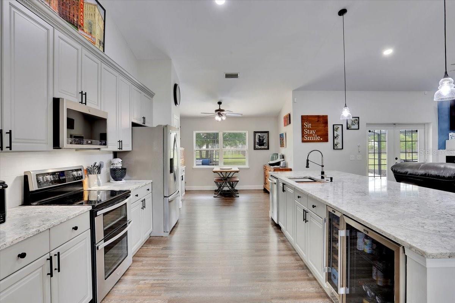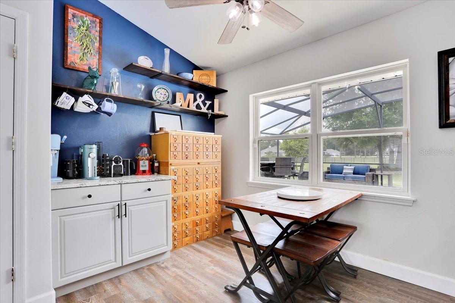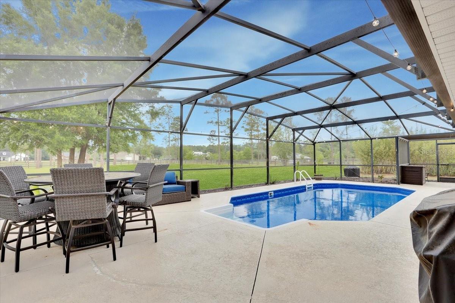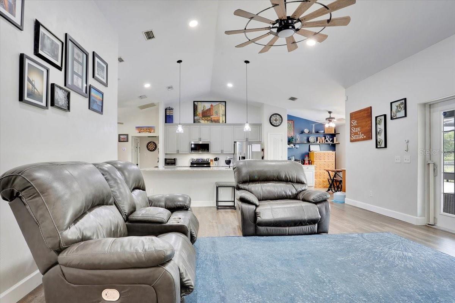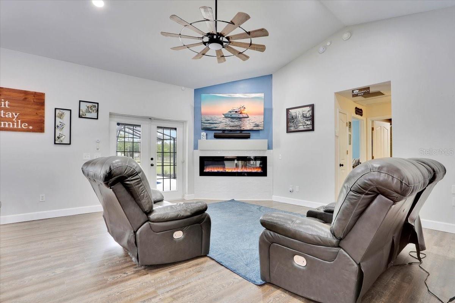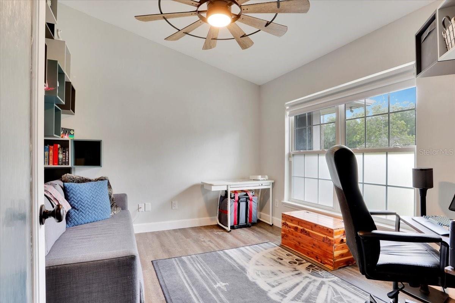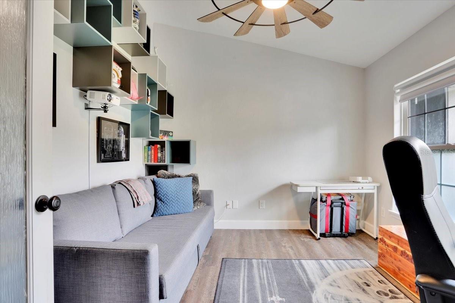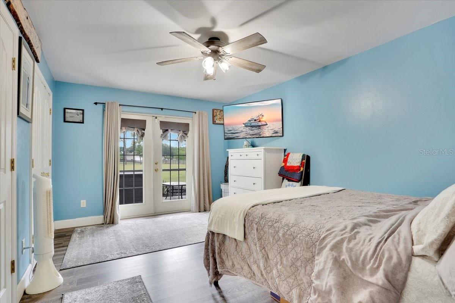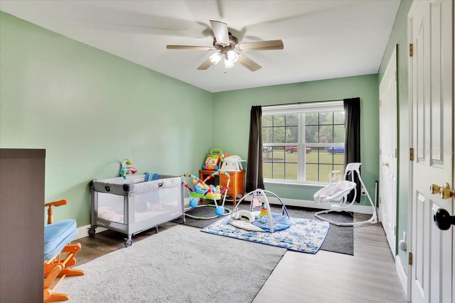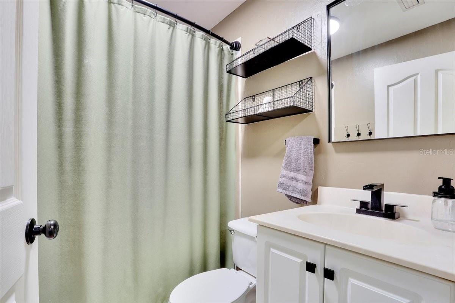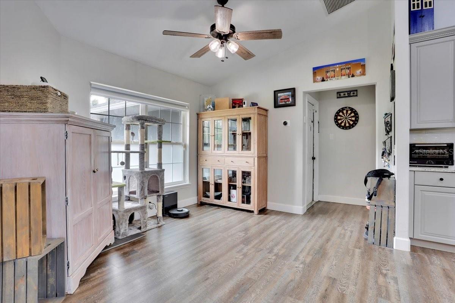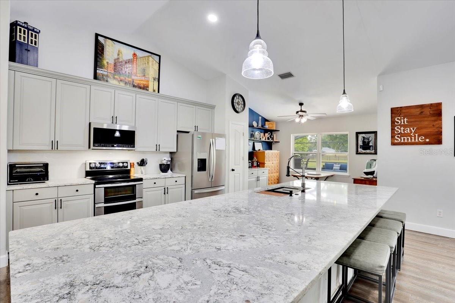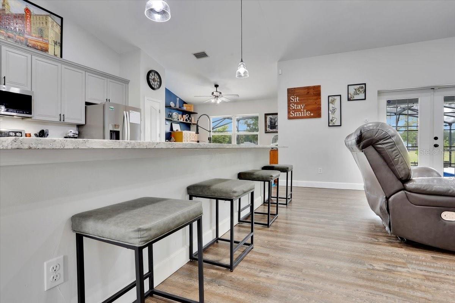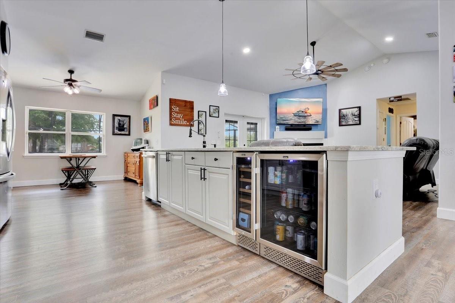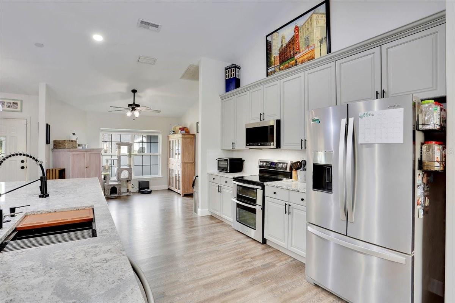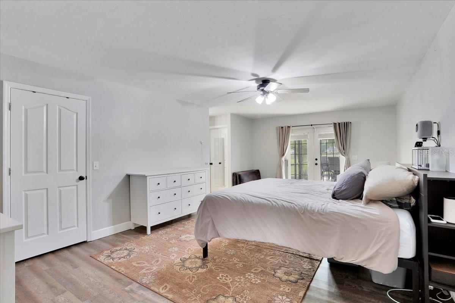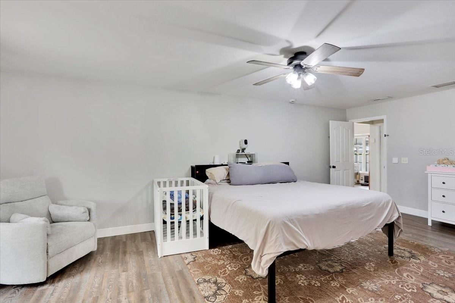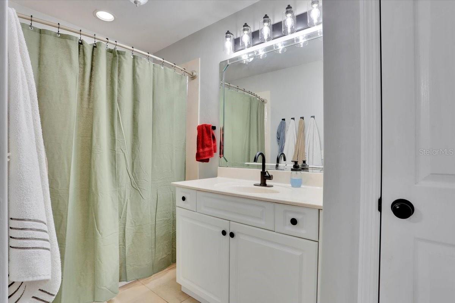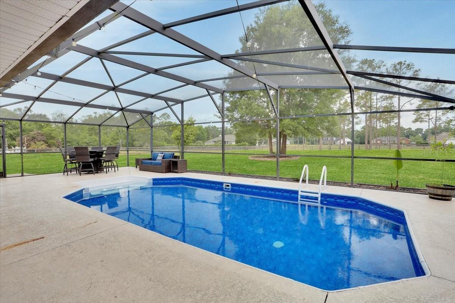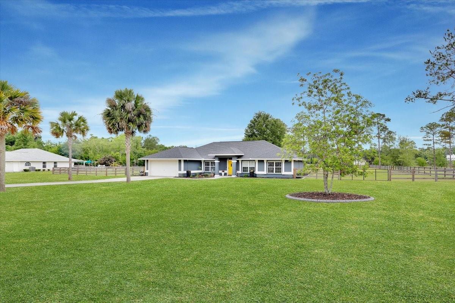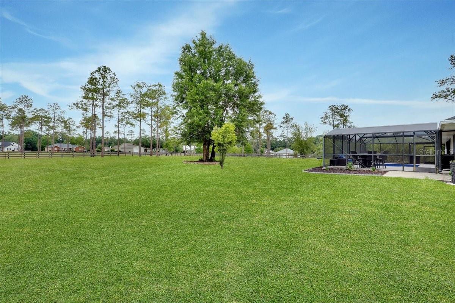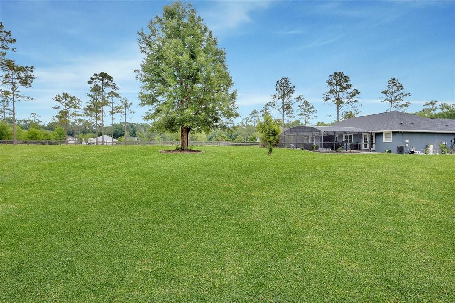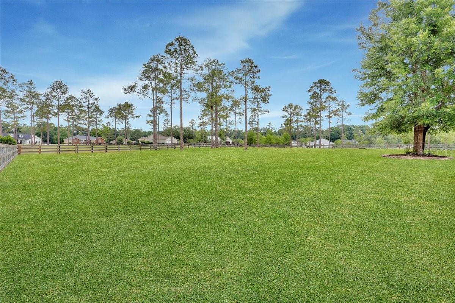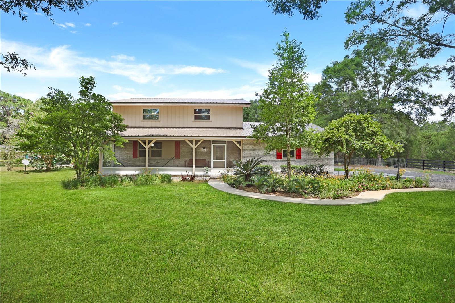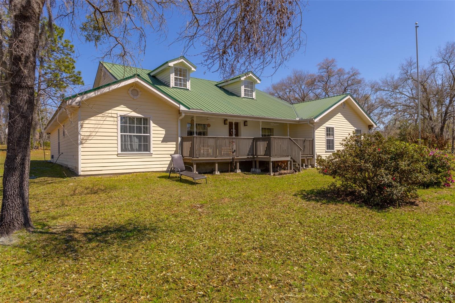20680 250th Street, HIGH SPRINGS, FL 32643
Property Photos
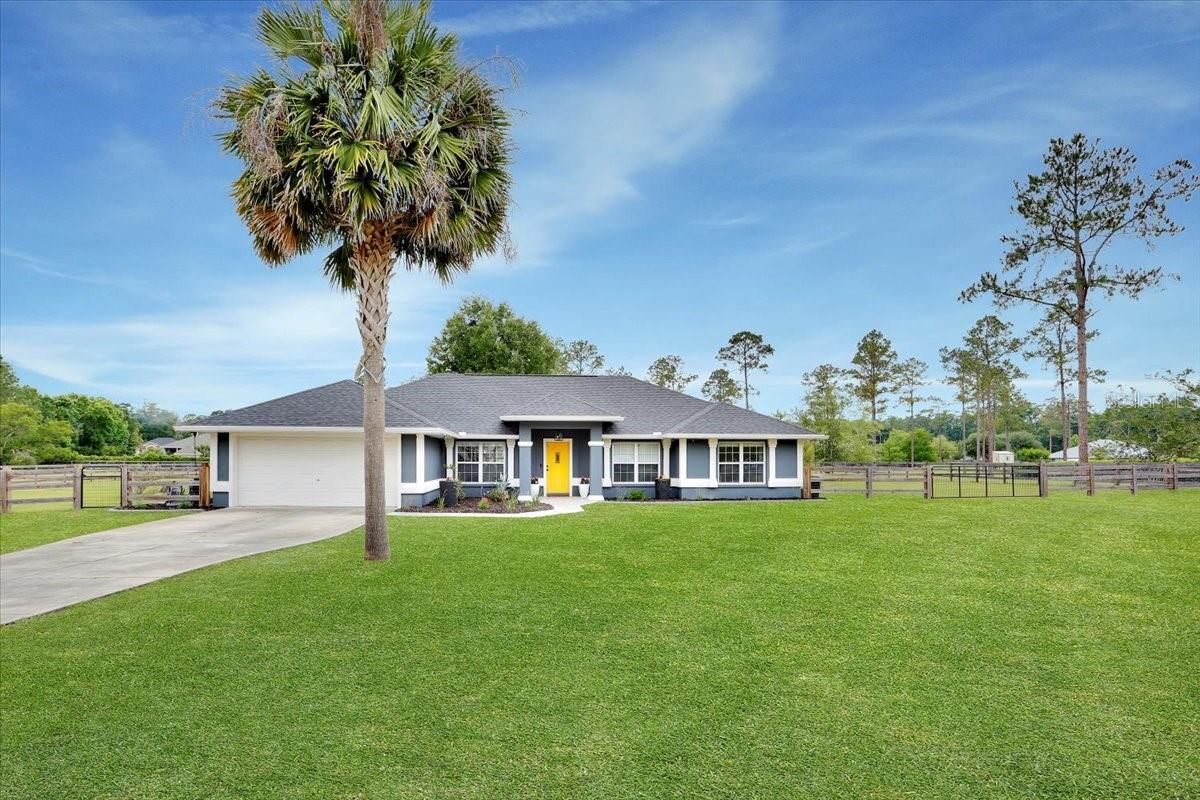
Would you like to sell your home before you purchase this one?
Priced at Only: $499,000
For more Information Call:
Address: 20680 250th Street, HIGH SPRINGS, FL 32643
Property Location and Similar Properties
- MLS#: GC530680 ( Residential )
- Street Address: 20680 250th Street
- Viewed: 4
- Price: $499,000
- Price sqft: $190
- Waterfront: No
- Year Built: 2004
- Bldg sqft: 2632
- Bedrooms: 3
- Total Baths: 2
- Full Baths: 2
- Garage / Parking Spaces: 2
- Days On Market: 28
- Additional Information
- Geolocation: 29.8448 / -82.6096
- County: ALACHUA
- City: HIGH SPRINGS
- Zipcode: 32643
- Subdivision: River Run Plantation
- Elementary School: High Springs Community School
- Middle School: High Springs Community School
- High School: Santa Fe High School AL
- Provided by: HORIZON REALTY OF ALACHUA INC
- Contact: Joan Sroka
- 386-462-4020

- DMCA Notice
-
DescriptionPrice Reduced! Modern Comfort Meets Entertainers Dream in This Stylish 3 Bed, 2 Bath PLUS an office, Pool Home on 1.60 acres! This beautifully upgraded home offers 2,009 sq ft of smart, open concept living with features designed for both relaxation and entertaining. Step inside to vaulted ceilings and Alexa controlled lighting throughout the main living area. The heart of the home is a stunning kitchen with quartz countertops, a massive island with sink, wine and beverage coolers, breakfast bar seating, and solid wood cabinets topped with elegant mood lighting. The spacious living room centers around a sleek electric fireplace with an articulating wall mounted TV, sound bar, and custom built in storage. Just off the kitchen, the breakfast nook includes a built in coffee bar, while a separate media room/den is ready for movie nights with projector and screen ready dual blinds. Retreat to the private primary suite with walk in closet, en suite bath, and direct access to the screened pool enclosure through French doors. A second bedroom also features French doors that open to the backyard, blending indoor comfort with outdoor charm. Enjoy the screened, in ground, saltwater pool with patio space for grilling, a fully fenced backyard with privacy wood and no climb wire fencing, and lush landscaping with rain barrel irrigation. Major updates in the last 3 years include new flooring, pool liner, screen enclosure, and an architectural shingle roof. Other perks: new AC in 2021, 2 car garage with laundry, concrete driveway and sidewalk, Ring alarm system, organizer shelving built into the bedroom closets, a 50 amp generator feed plug is ready for hurricane season, and thoughtful tech touches throughout. This is more than a homeits a lifestyle. Come see it for yourself!
Payment Calculator
- Principal & Interest -
- Property Tax $
- Home Insurance $
- HOA Fees $
- Monthly -
For a Fast & FREE Mortgage Pre-Approval Apply Now
Apply Now
 Apply Now
Apply NowFeatures
Building and Construction
- Covered Spaces: 0.00
- Exterior Features: French Doors, Private Mailbox, Rain Barrel/Cistern(s), Rain Gutters
- Fencing: Board, Wire
- Flooring: Ceramic Tile, Luxury Vinyl
- Living Area: 2009.00
- Roof: Shingle
Land Information
- Lot Features: Landscaped, Private, Paved
School Information
- High School: Santa Fe High School-AL
- Middle School: High Springs Community School-AL
- School Elementary: High Springs Community School-AL
Garage and Parking
- Garage Spaces: 2.00
- Open Parking Spaces: 0.00
- Parking Features: Driveway, Garage Door Opener
Eco-Communities
- Pool Features: Deck, In Ground, Salt Water, Screen Enclosure, Vinyl
- Water Source: Public
Utilities
- Carport Spaces: 0.00
- Cooling: Central Air
- Heating: Central, Electric
- Pets Allowed: Yes
- Sewer: Public Sewer
- Utilities: Electricity Connected, Fiber Optics, Public, Sewer Connected, Underground Utilities, Water Connected
Finance and Tax Information
- Home Owners Association Fee: 250.00
- Insurance Expense: 0.00
- Net Operating Income: 0.00
- Other Expense: 0.00
- Tax Year: 2024
Other Features
- Appliances: Dishwasher, Electric Water Heater, Exhaust Fan, Range, Range Hood, Refrigerator, Water Filtration System
- Association Name: Matthew Thomas
- Association Phone: 850-826-1825
- Country: US
- Interior Features: Ceiling Fans(s), Open Floorplan, Primary Bedroom Main Floor, Smart Home, Solid Surface Counters, Split Bedroom, Thermostat, Walk-In Closet(s), Window Treatments
- Legal Description: RIVER RUN PLANTATION PB 24 PG 46 LOT 31 OR 2749/1018 & OR 4208/1421 & OR 4466/1918
- Levels: One
- Area Major: 32643 - High Springs
- Occupant Type: Owner
- Parcel Number: 00090-010-031
- Possession: Close Of Escrow
- Style: Contemporary
- Zoning Code: SFR
Similar Properties
Nearby Subdivisions
Ashton Ridge
Bailey Estates
Bailey Estates Of High Spgs
Carrie Vaughn Estates
Carrington Park
Cinnamon Hills Estates Ph Ii
Crockett Spgs Sub Pb 38 Pg 45
D E Whetstone
Edgemoor
Edgemoor 1st Add
Foothill Farms Un Ii
G M Whetstone Estate Add To H
Gm Whetstone
Gondola Gardens H S
Grand Oaks High Springs
Hermitage Sub
High Spgs G E Fosters Add Fair
N/a
Not On List
Oak Hill
Oak Ridge At High Spgs Ph 1
Oak Ridge At High Spgs Ph Ii
Oak Ridge At High Spgs Ph Iv P
Oak Ridge At High Springs
River Run Plantation
Riverglen
S C Moore Add Mrs S C Moore Es
S. C. Moore Addn Mrs. S C Moor
Sharden Acres 1st Add
Silverthorn
Southside Terrace
Spanish Gates
Springstead
Sutton Estates
Tillman Acres Ph 1
Trinkner Farms
Unit 1 Spring Ridge Sub
Unit 5 Spring Ridge Sub
Weston Oaks
Woodsalchrist



